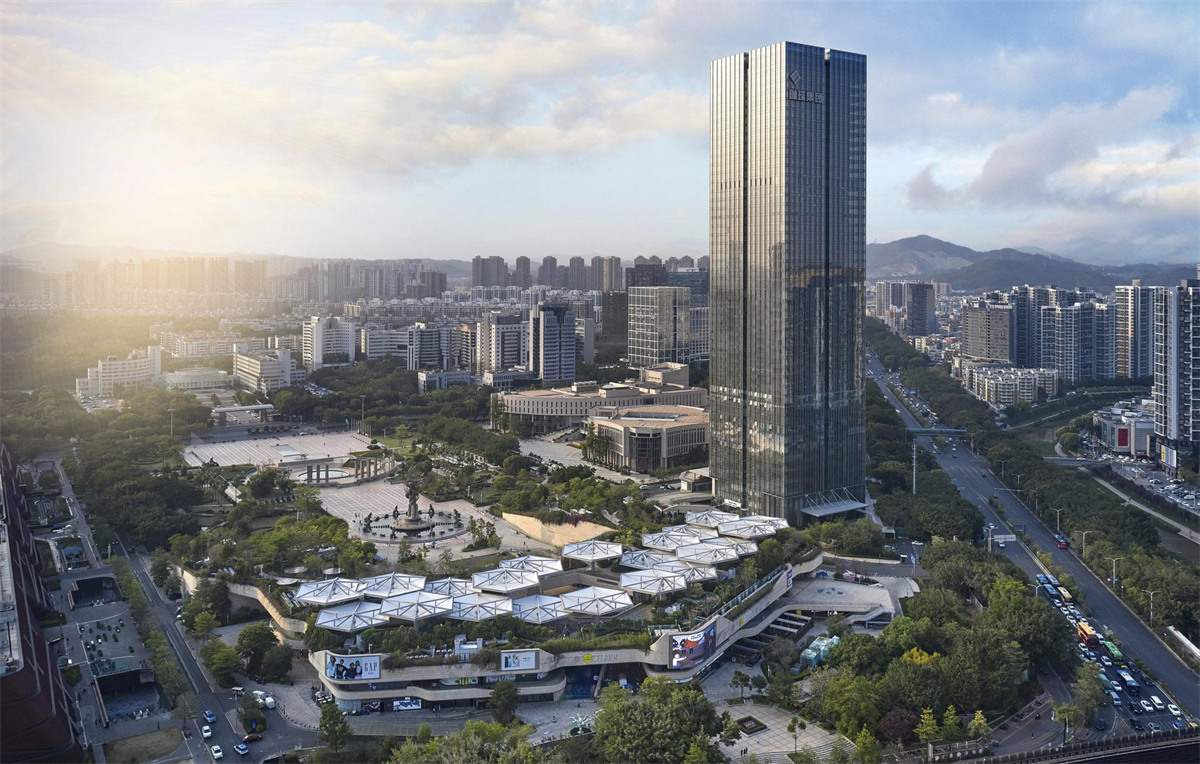

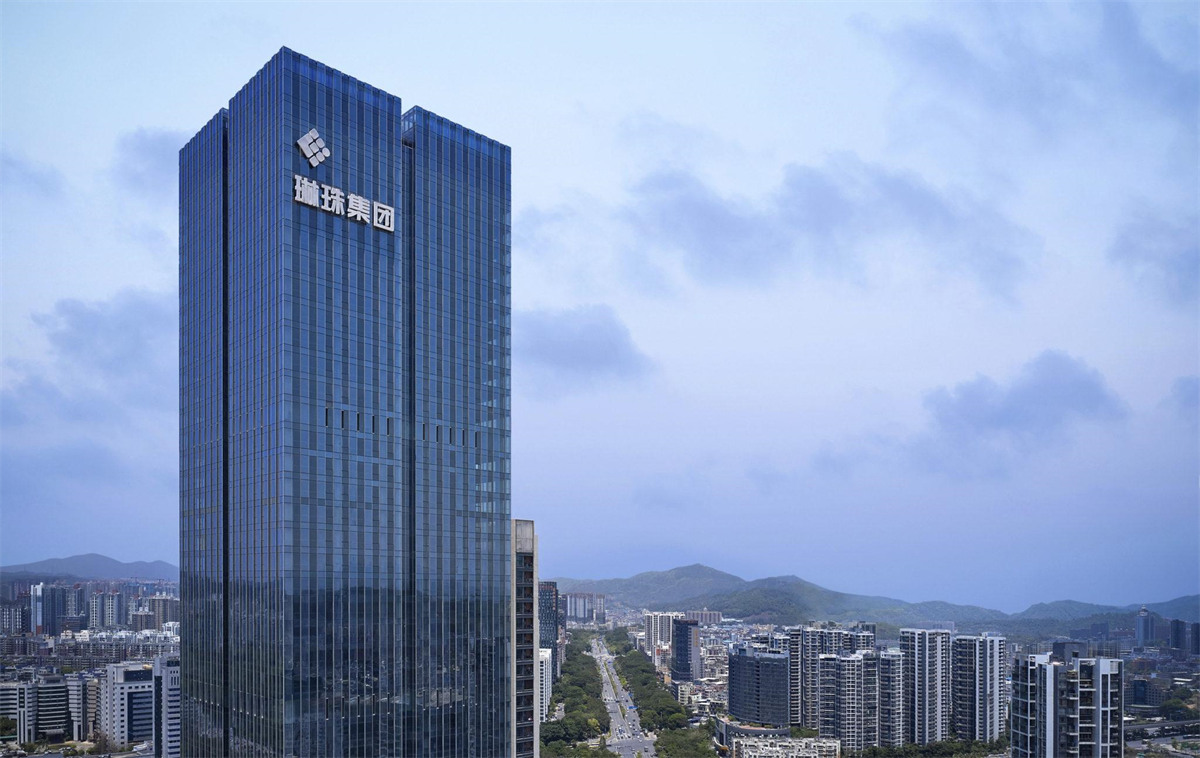

龙岗区的综合体中心为社会、社区和经济活动创造了卓越的枢纽。
Mixed use epicenter for the Longgang District creates a pre-eminent hub for social, community and economic activity.
这个多层综合体包括一系列不同的公共空间,这些公共空间通过景观路径网络和引人入胜的流通路线连接在一起。一个下沉式广场形成了滨河时代的社会中心。活动空间周围环绕着露台甲板和餐饮场所,可通往地下商业区和公共交通工具。与这个充满活力的凹地并列的是五座办公和住宅大厦,位于商业裙楼的顶部。
This multi-layered complex includes a sequence of diverse public spaces linked together via a network of landscaped paths and engaging circulation routes. A sunken plaza forms the social epicenter of Timemark. The event space is surrounded by terraced decking and F&B and has access to underground retail and public transport. Rising in juxtaposition to this vibrant valley are five office and residential towers set atop a retail podium.
景观设计是滨河时代体验的关键要素,水雕塑公园和绿地提供了社区聚集点,并为建筑形式赋予了质感和色彩。可持续性特点包括综合水再利用策略,其中收集屋顶径流并引导到中庭空间,从而进行再利用。
Landscape design forms a key component in the experience of Timemark, with water sculpture parks and green spaces offering community gathering points and providing texture and colour to the built form. Sustainability features include an integrated water reuse strategy where roof-top run-off is collected and channelled into atrium spaces, from where it is reused.
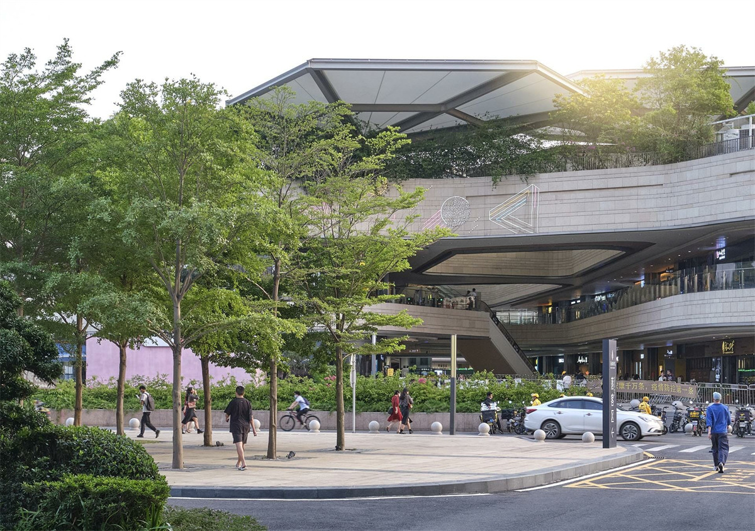
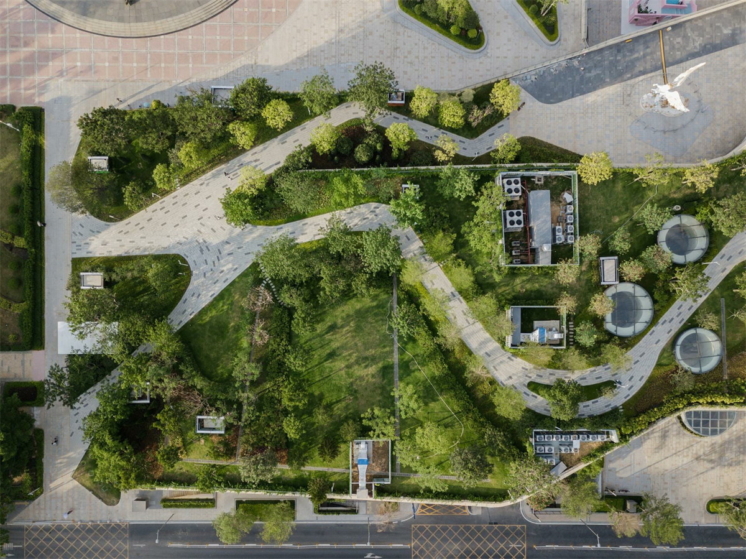
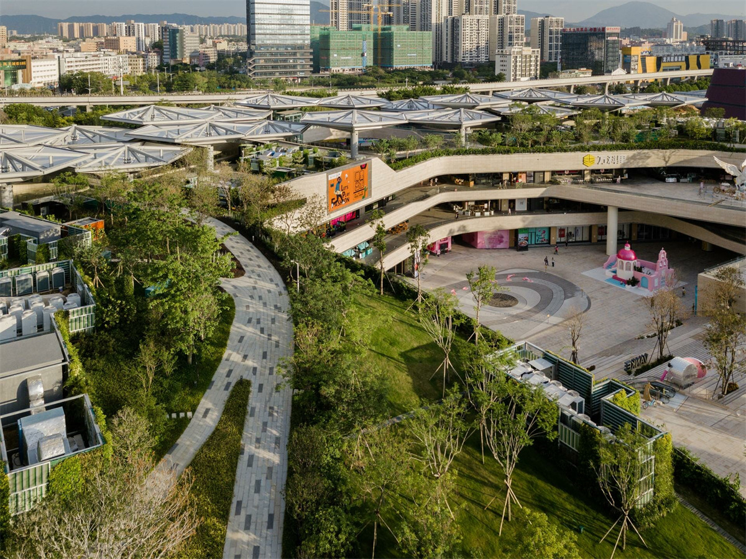
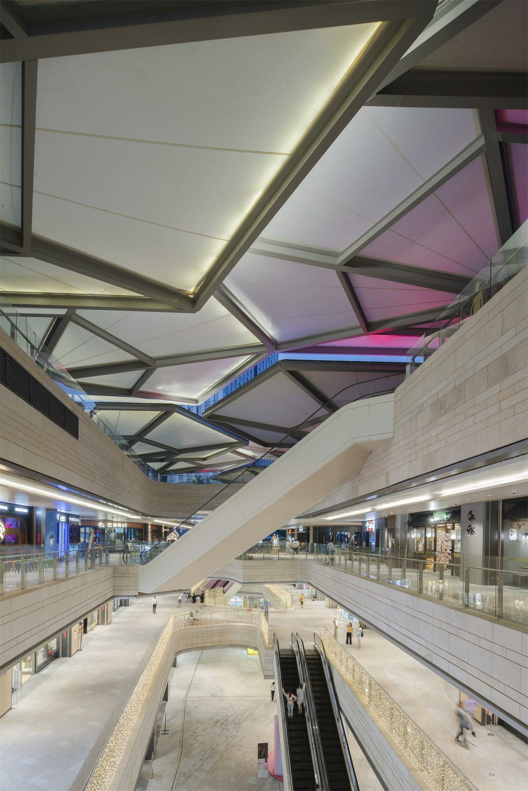
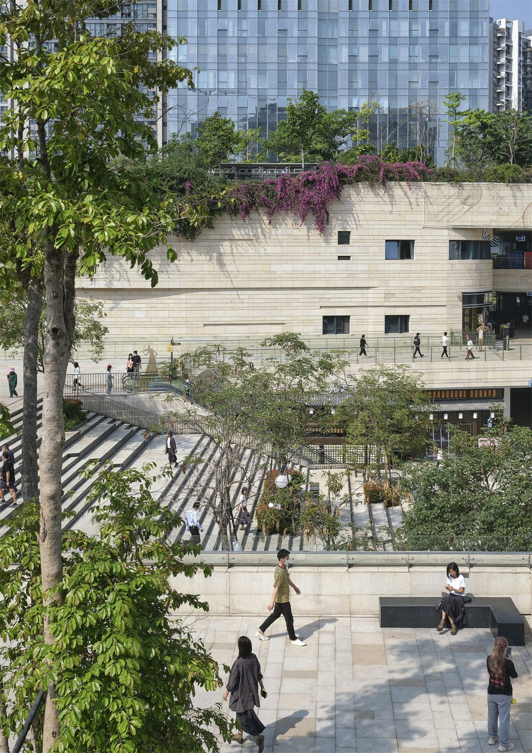
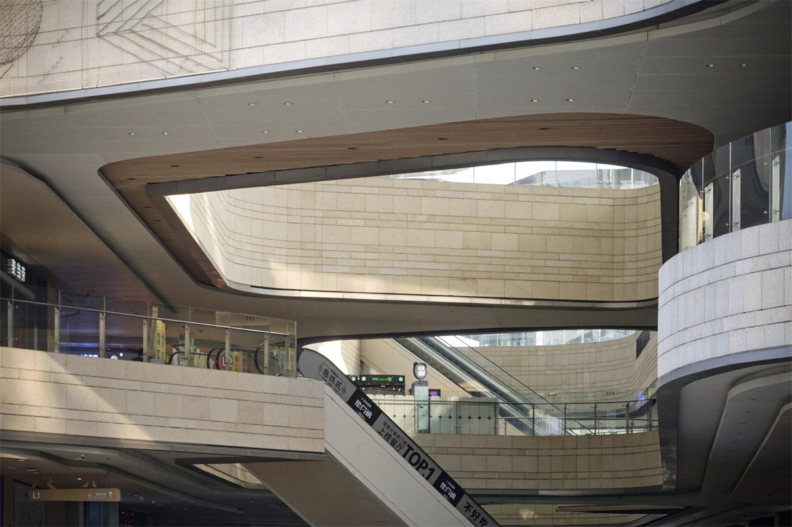
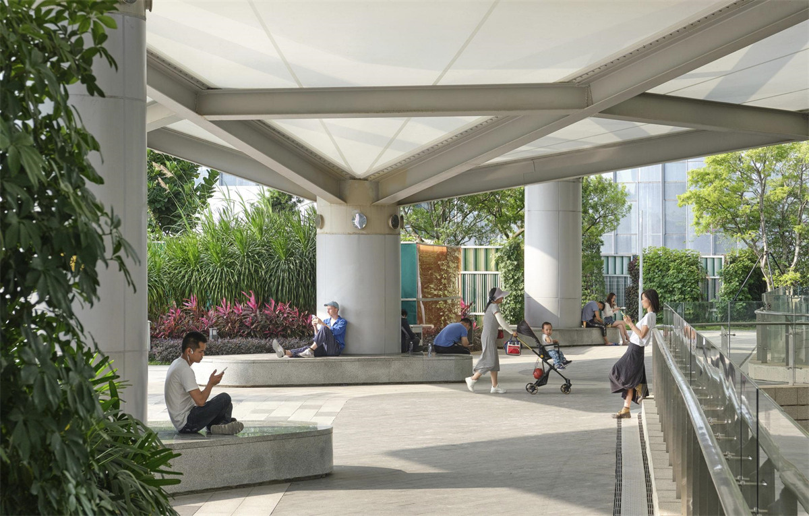
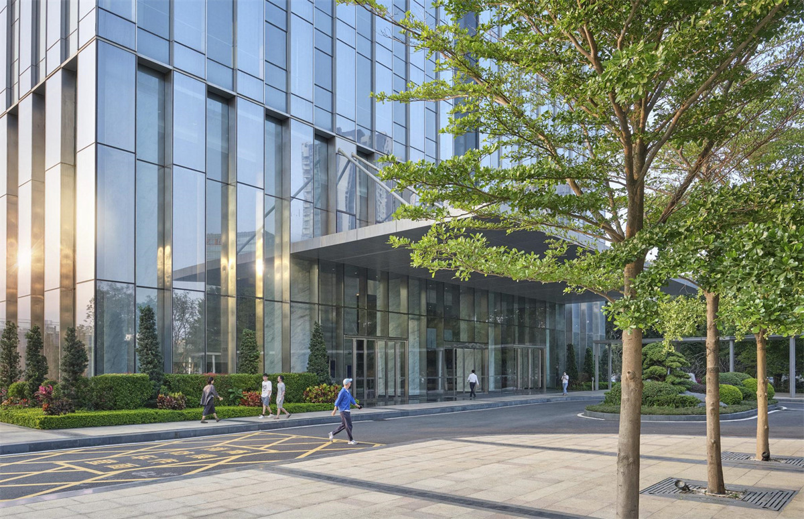
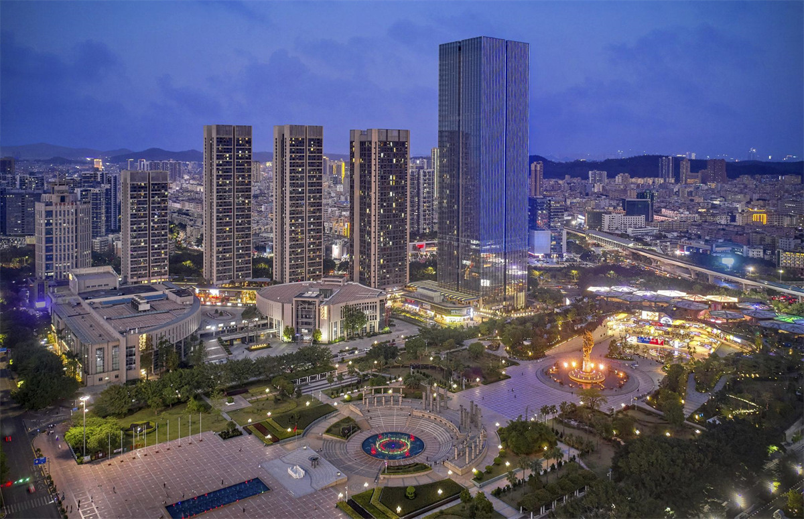
Location: Shenzhen, China
Client: Vanke Group, China
240,000 sqm
2,583,300 sf
(SEE MORE) Woods Bagot
