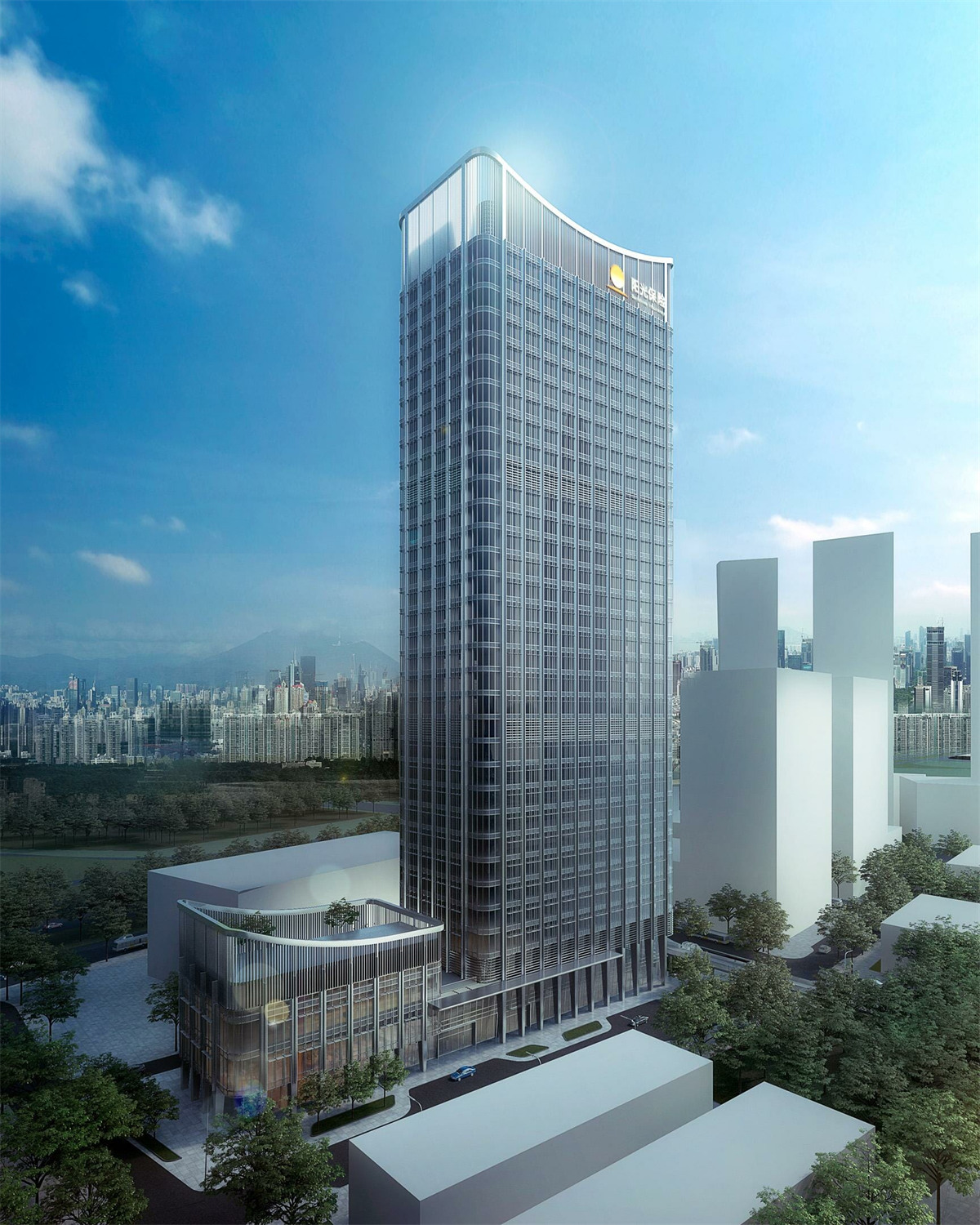
简约素雅 Simple Elegance
通过与环境和阳光保险的强大品牌形象之间的关系进行设计。
Designed through a relationship with the context and the strong brand identity of Sunshine Insurance.
阳光大厦坐落于深圳湾西海岸,在该地区总体规划的北部占据了一处黄金地段。
Situated along the western coast of Shenzhen Bay, the Sunshine Tower occupies a prime position within the north portion of the precinct’s master plan.
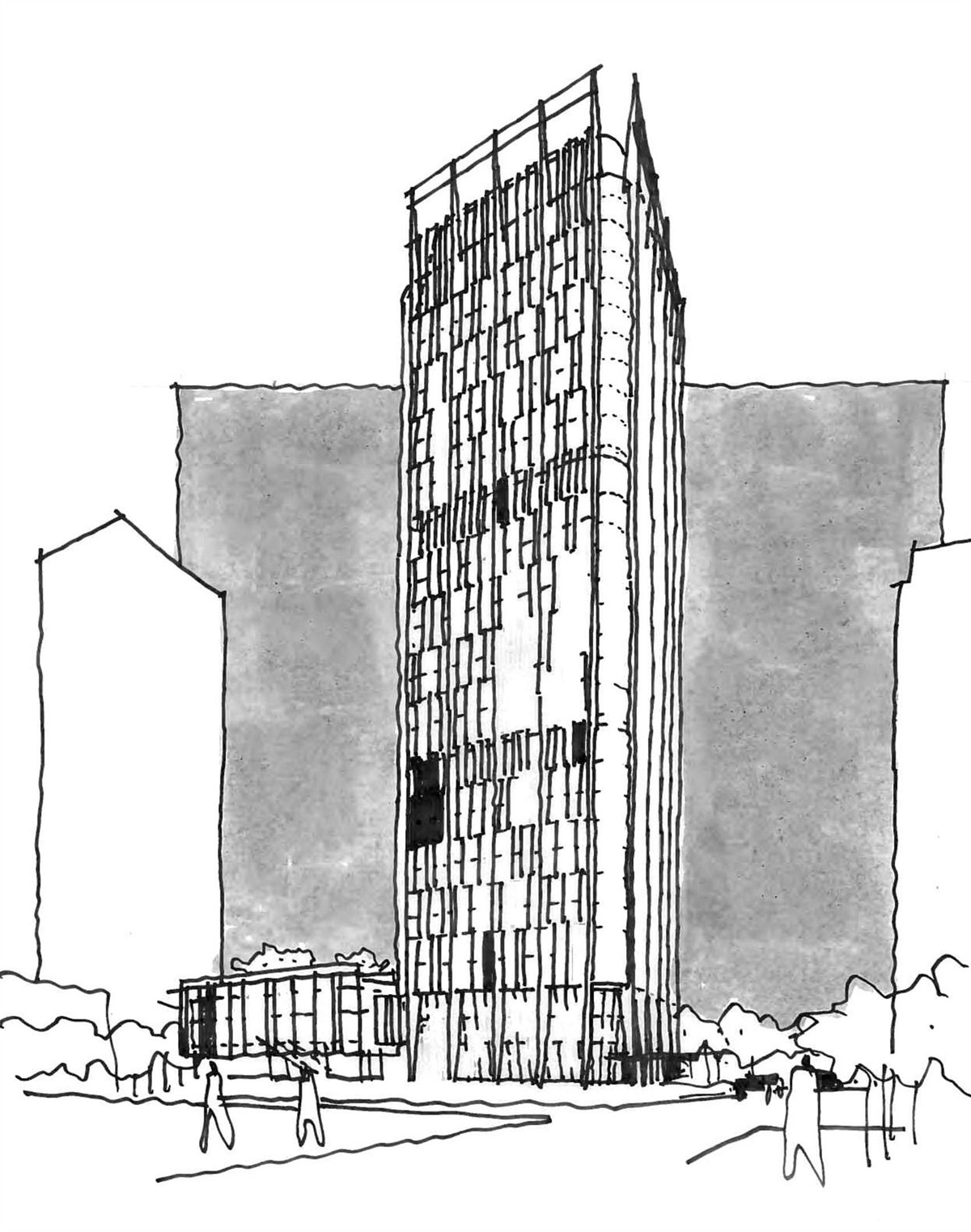
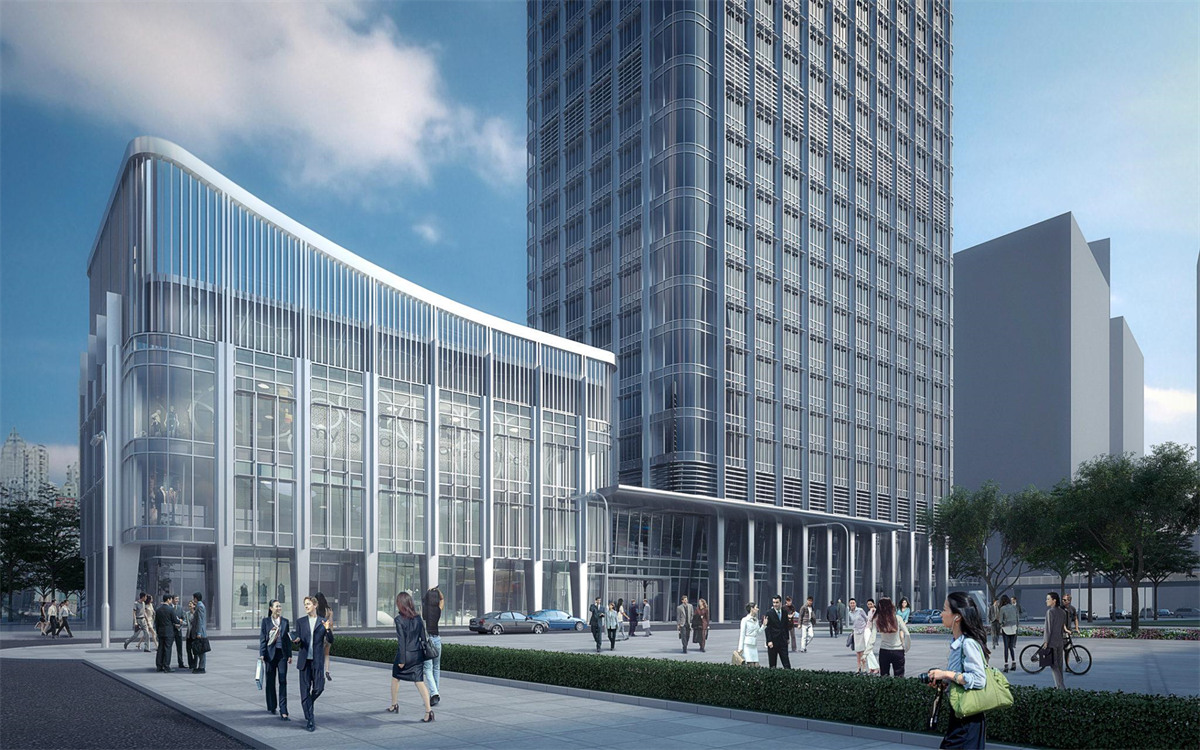
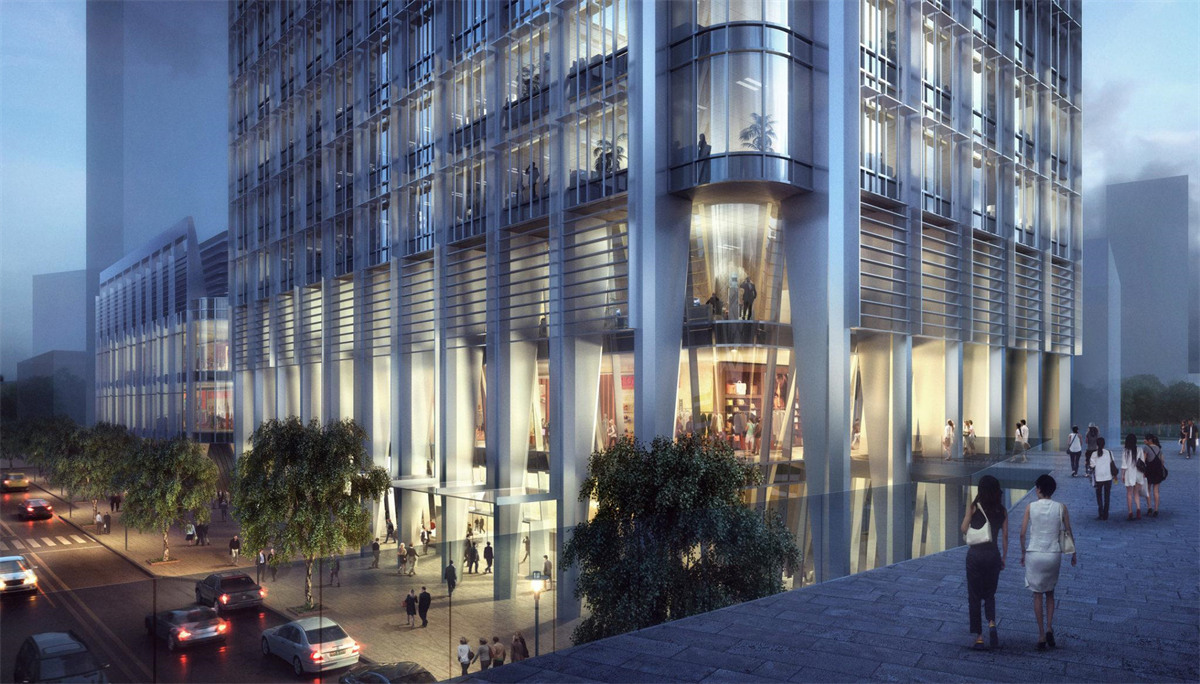
该大厦由两个部分组成,分别为一座33层的塔楼和一个3层的基座商业区。大厦与一道桥梁相连,它通过办公大楼,将商业区与位于楼盘东部的高架人行道连接起来。
The building is comprised of two parts, a 33-level tower and a 3-story retail base. The buildings are connected with a bridge that links the retail through the office tower to an elevated pedestrian walkway at the east of the site.
经典隽永的品质和简约朴素的构型提升了公共空间,并为深圳的天际线增添了一座优雅的全新高层建筑。 这体现在弧形的冠顶、楼体的精致比例以及不锈钢和玻璃外墙的构造本质。
The timeless quality and simple form enhances the public space and provides an elegant new tower to the Shenzhen skyline. This is reflected in the curved crown, the elegant proportions of the tower and the tectonic nature of the stainless steel and glass enclosure.
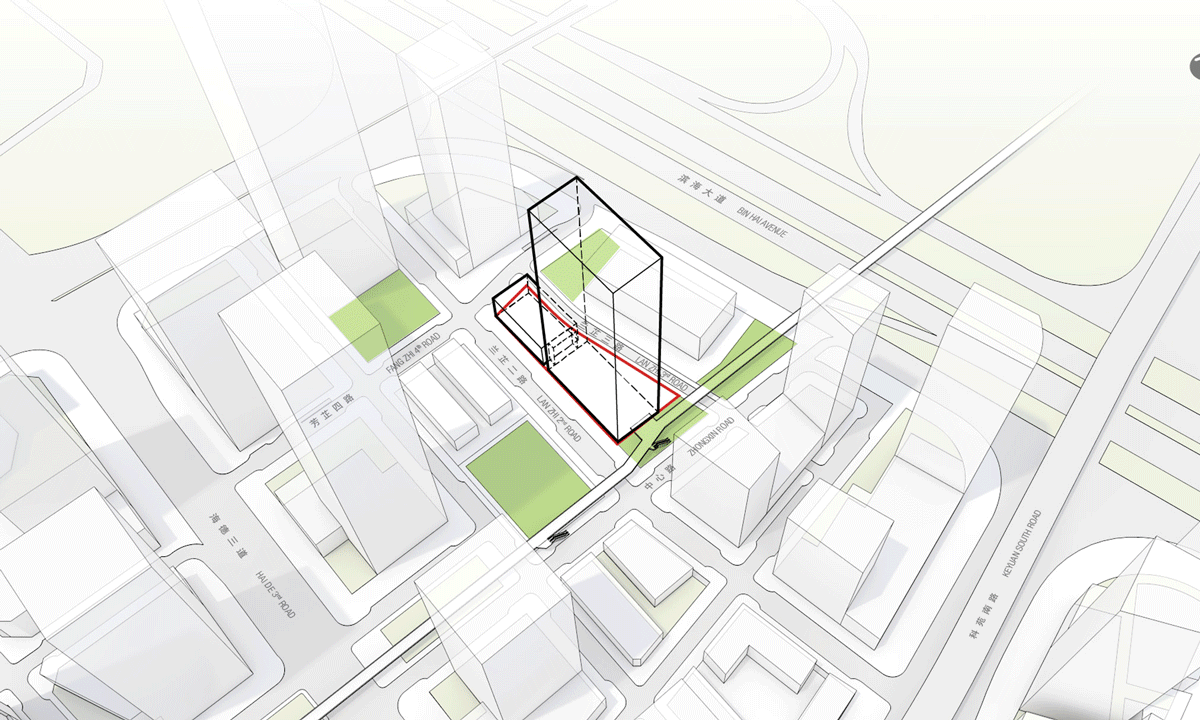

大厦的冠顶设计将功能和美感融为一体,成为其象征标志。楼顶花园的设计则为大厦创建了第5个立面。
The building’s crown design integrates the functions and beauty, creating the icon of the tower. The design of the roof garden creates the 5th facade of the building.
立面采用高品质不锈钢,以此营造个性化的建筑风格。附加的立面元素融合了主幕墙的视觉面板、机械区域、建筑的基础和冠顶,构成了一体化的解决方案,在白天制造出引人注目的背阴处和阴影,并在夜晚呈现令人震撼的照明效果。
High quality stainless steel is used in the facade to create an architectural statement. Additive facade elements blend the vision panels of the primary curtain wall, the mechanical areas and the base and crown of the building into a singular solution that creates dramatic shade and shadow during the day and a powerful lighting look at night.

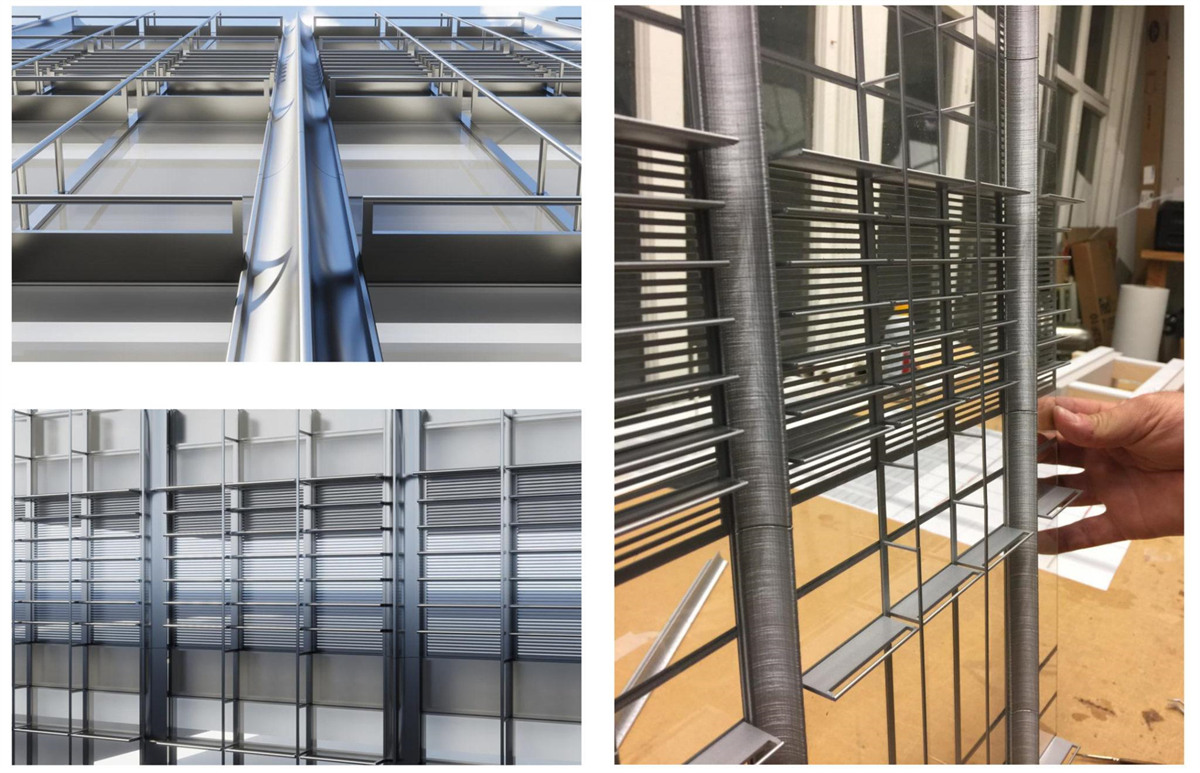
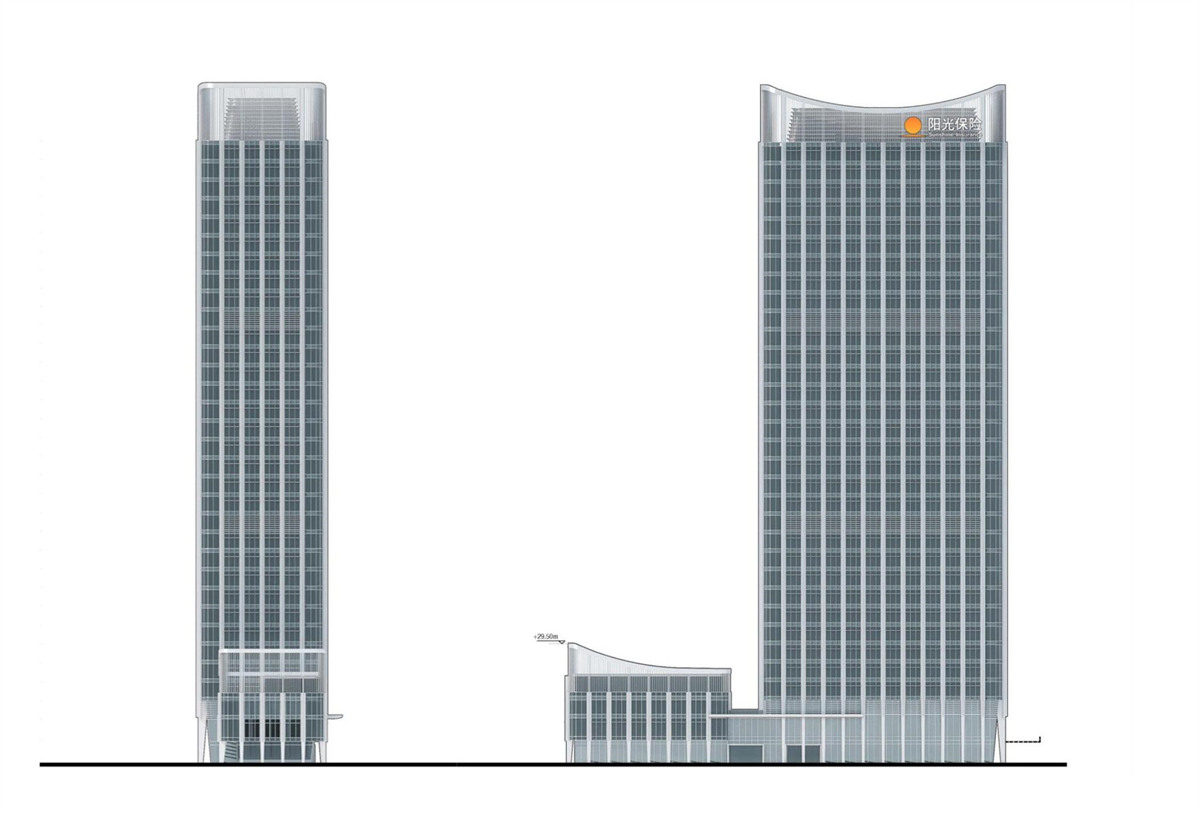
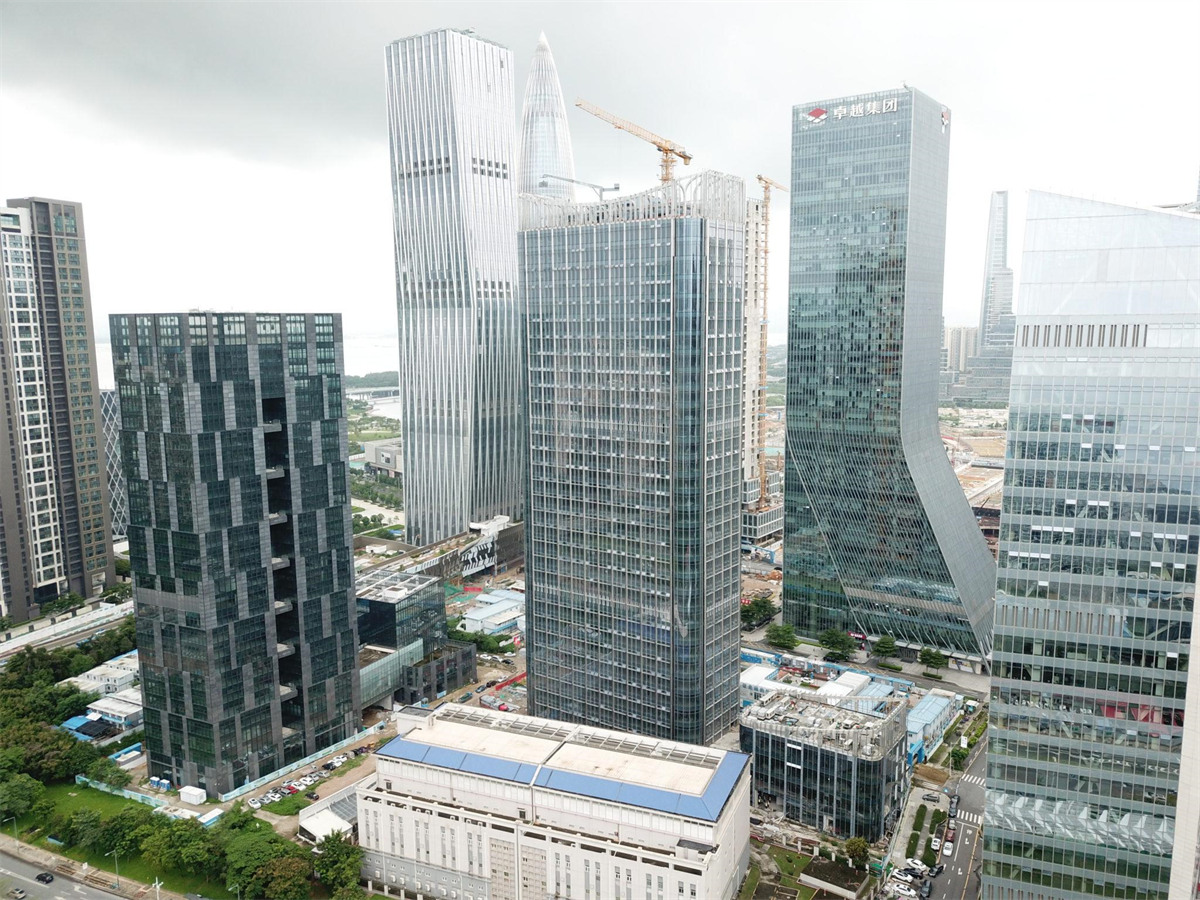
Location:Shenzhen, China
Client:Sunshine Insurance Group
Size:88,000 sqm
Height:161 m
Expected Completion:2022
(SEE MORE) Woods Bagot
