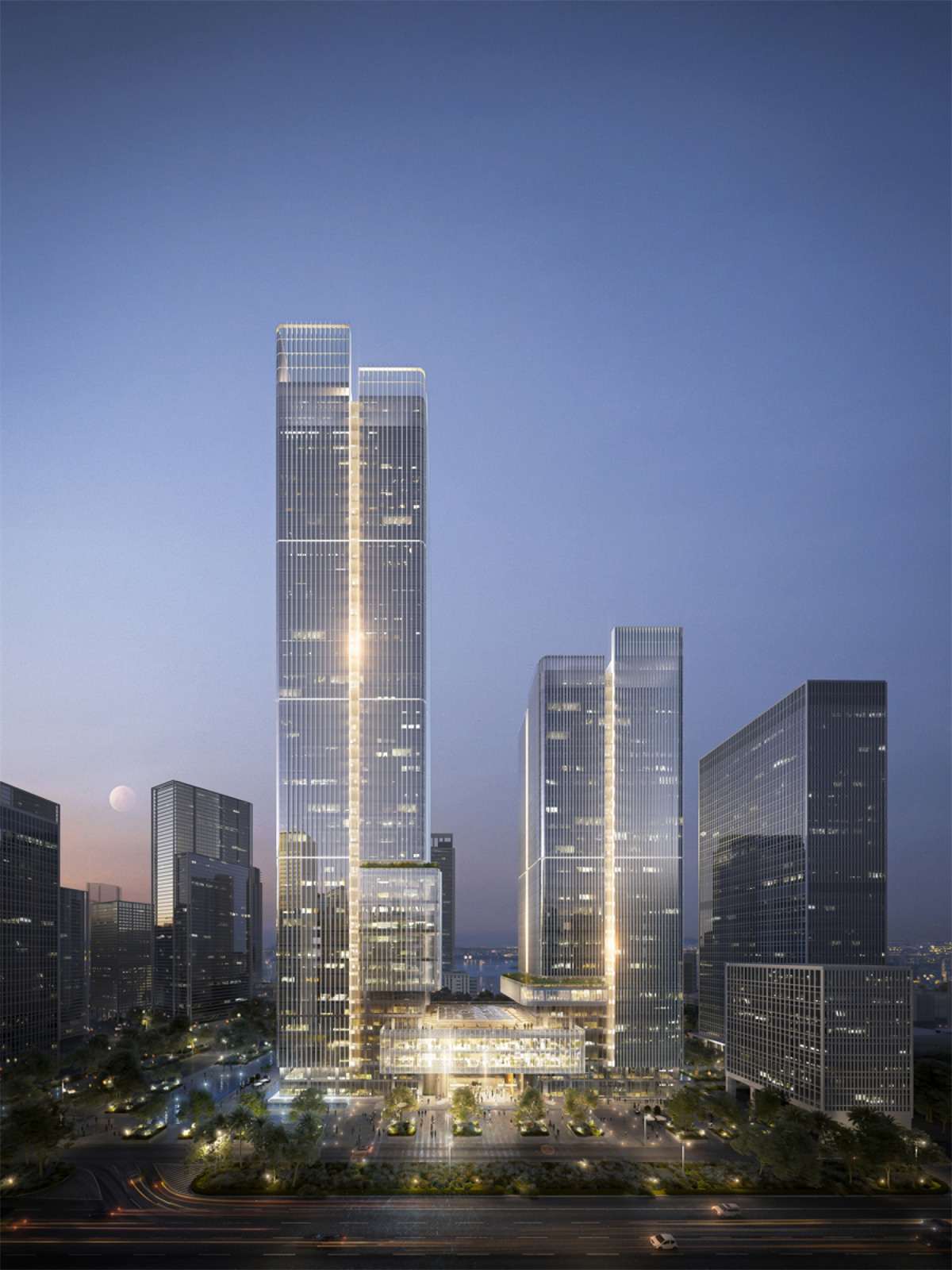
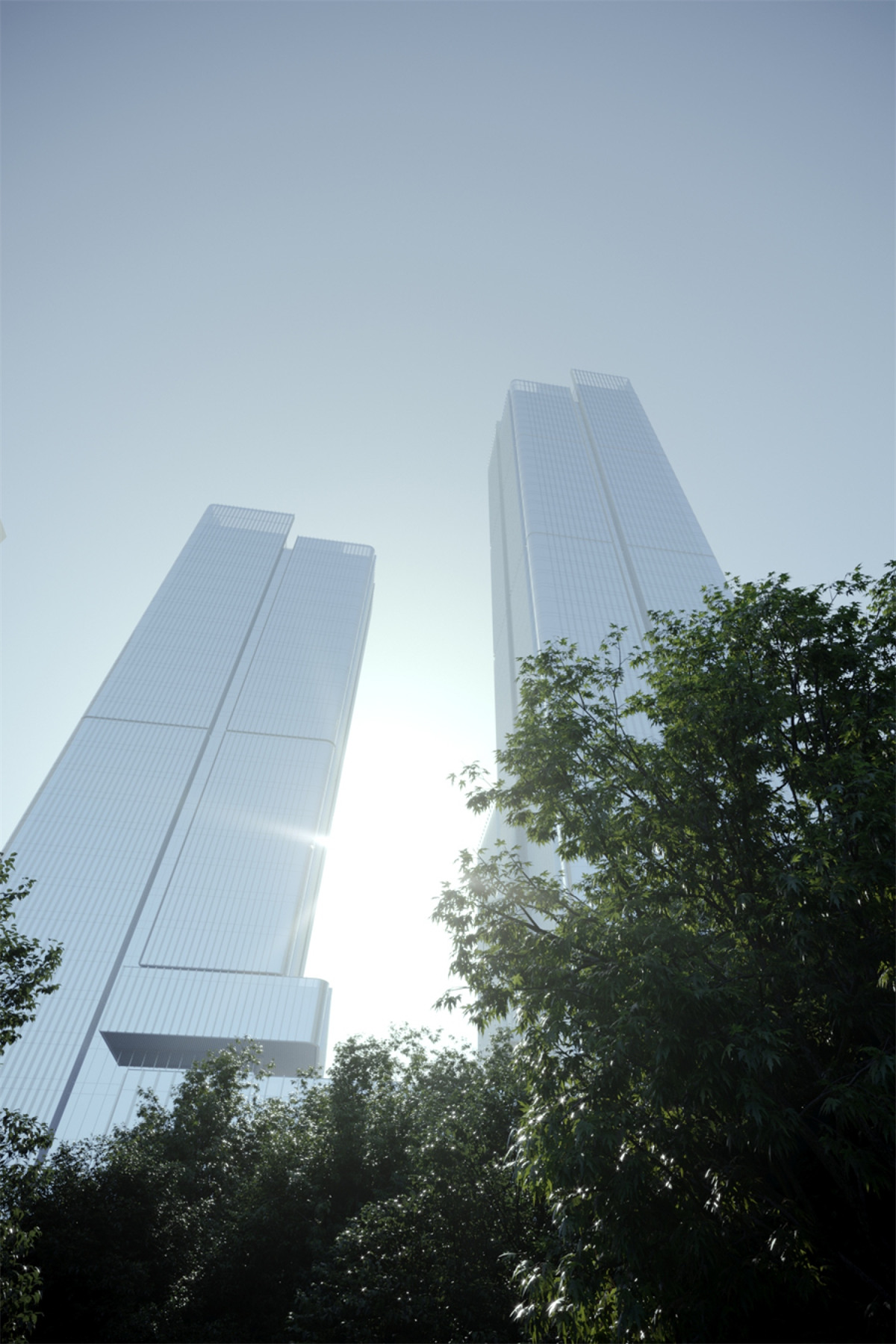
拟建的双子塔项目占地 223,000 平方米坐落在武汉市一个交汇点,是公共场所和海滨长廊的交界处。经过精心的计划,项目被优化为可以饱览湖滨景观的最佳角度,并最大程度地减低项目体量以保持一个在湖边地平线上的优雅形态。
Located at a juncture in the city bordering the slow wandering public realm and promenade of Wuhan, the proposed 223,000sqm GFA twin tower development has been carefully positioned to optimise the lakeside views and the best aspects of the context, and also carefully crafted to minimise its mass as an elegant form on the lake’s horizon.
与环境紧密连结的意向从塔的底部向上推动着项目的发展。地面层的意向是在城市中建立一个微妙而又包容的公共场所。通过中心庭院,将零售空间与工作场所和住宅用户以及广大公众连接起来。
This intention to connect with the context drives the development of the project from the base of the towers upwards. The intention has at ground level, been to cultivate a subtle yet generous sanctuary in the city; embracing the duality of the dynamic and passive contexts on both sides of the development through a light and welcoming court at the centre of the scheme which connects retail spaces with workplace and residential users along with the public at large.
通过连结环境和大众,该项目试图促进与城市和地下公共空间的联系,以确保项目能成为湖滨区的新地标。
By embracing the context and its users the scheme seeks to promote connections with the district scale and the grain of the public spaces below to ensure it becomes a celebrated and compelling new place in the city’s developing lakeside fabric.




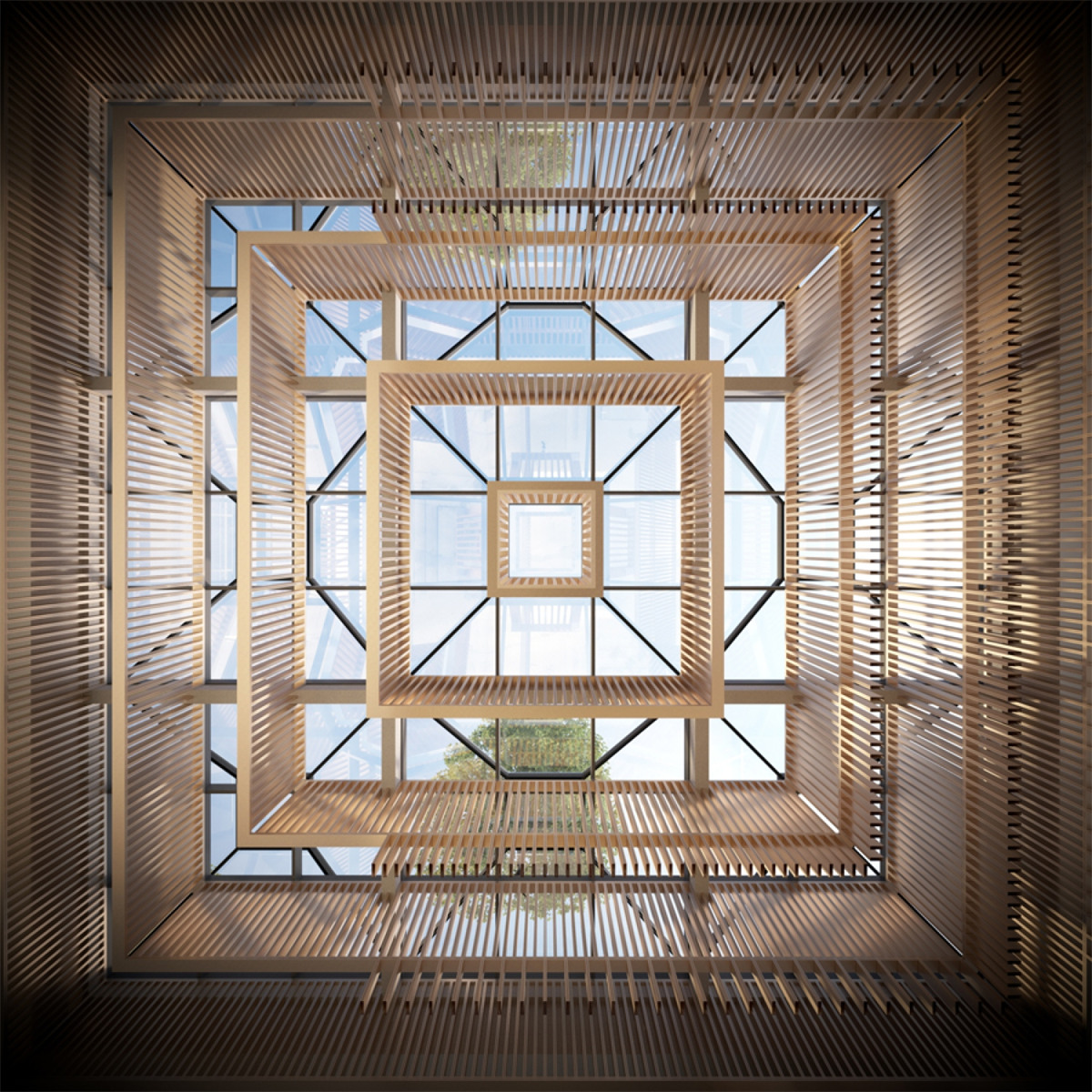
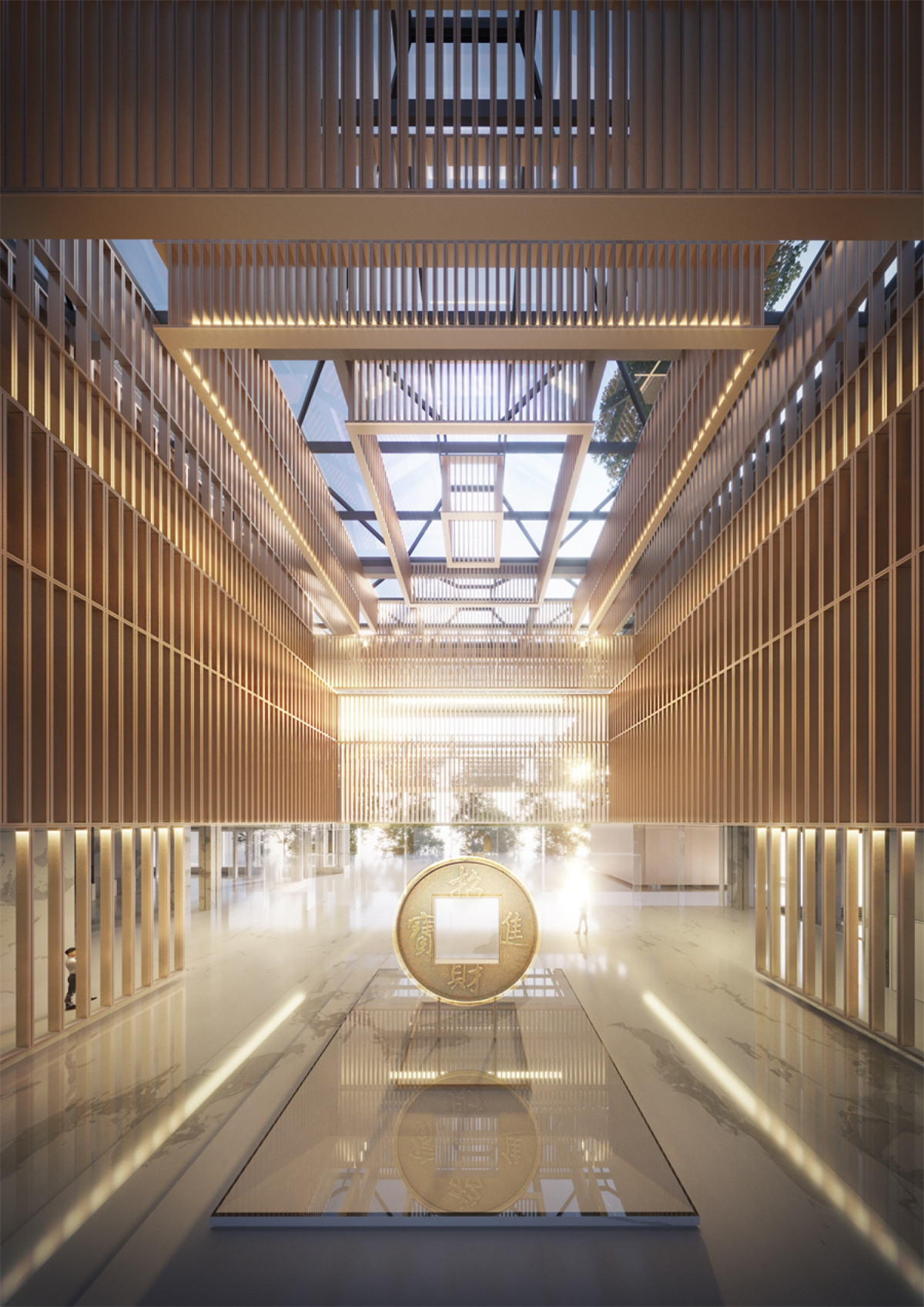

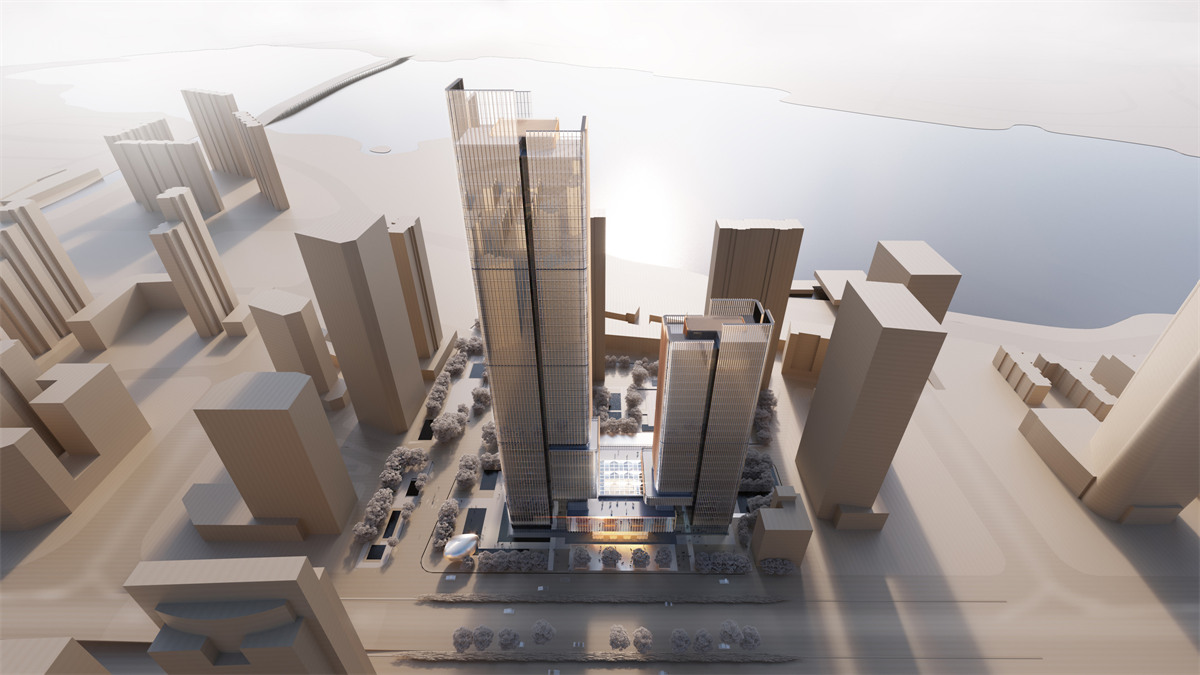
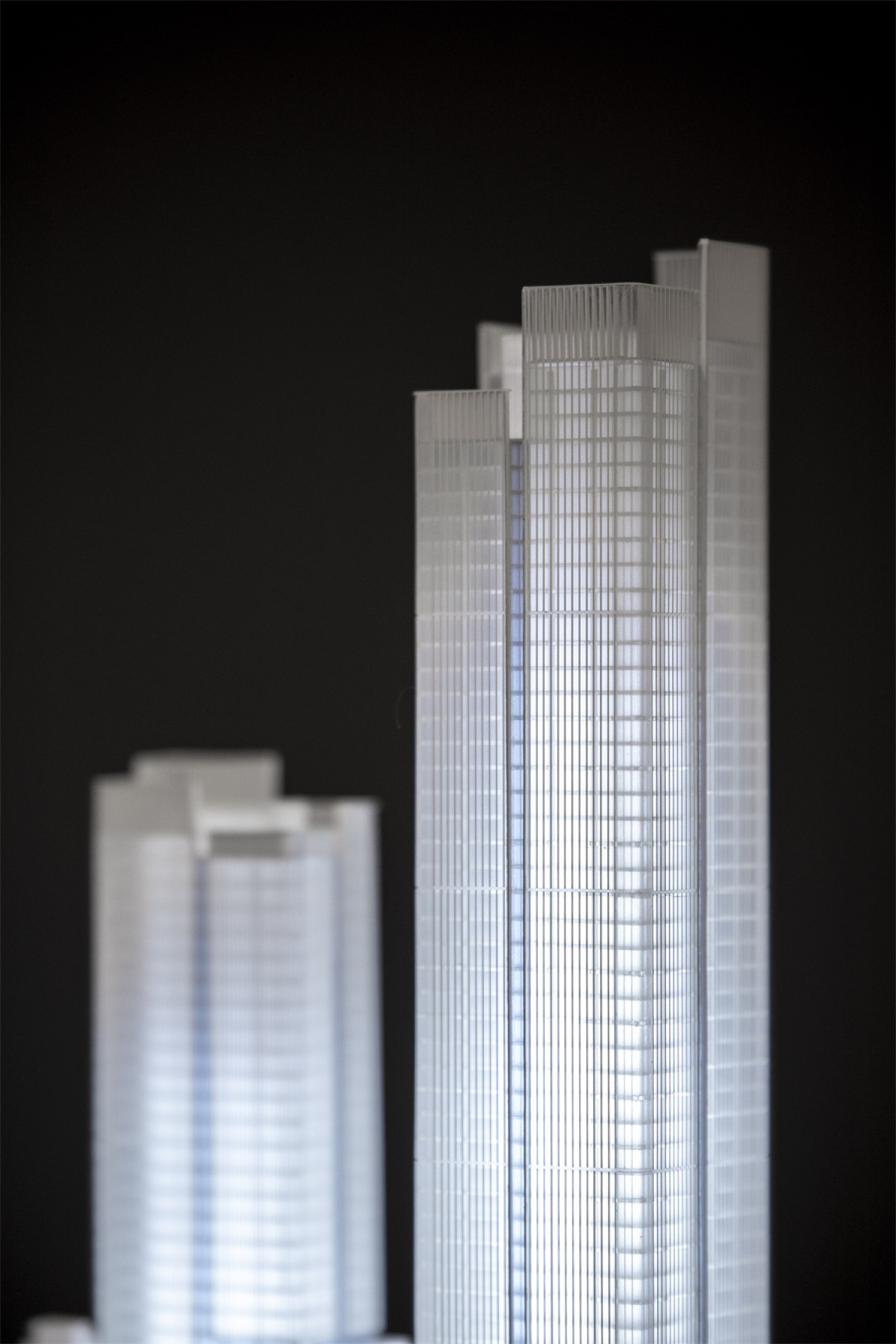
项目类型: 商业零售、办公、酒店、住宅、 服务式公寓
占地面积: 18,664 平方米
建筑面积: 223,000 平方米
高度: 250 米
服务范围: 建筑设计、景观设计、CGI 电脑成像
(SEE MORE) 10 Design
