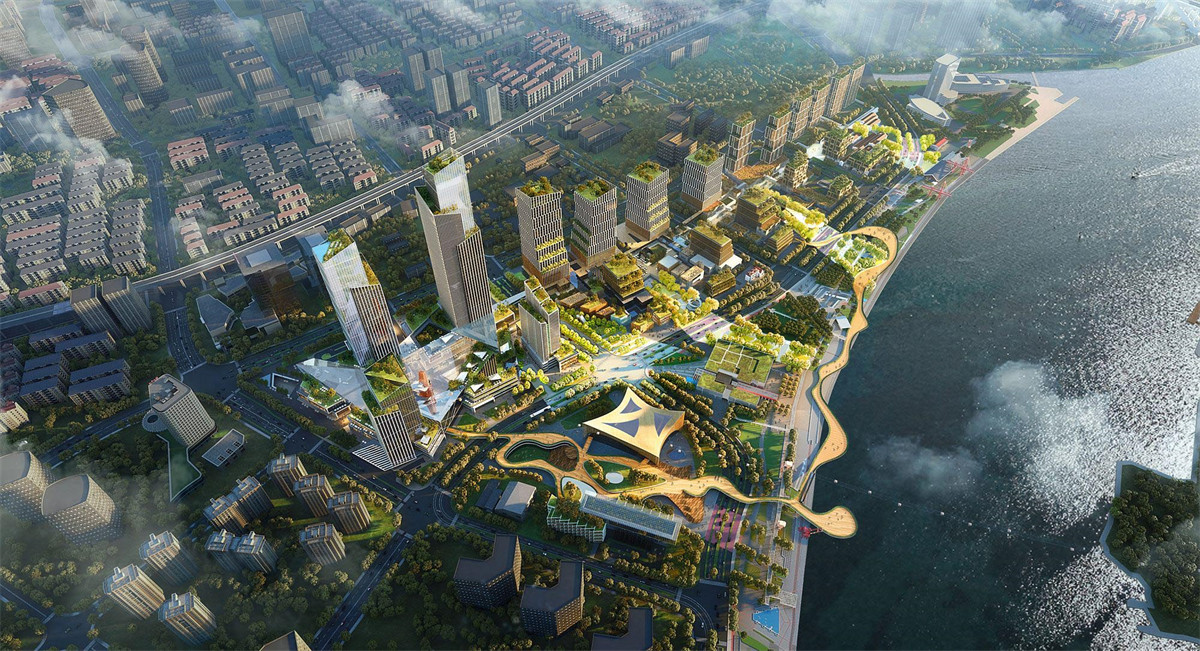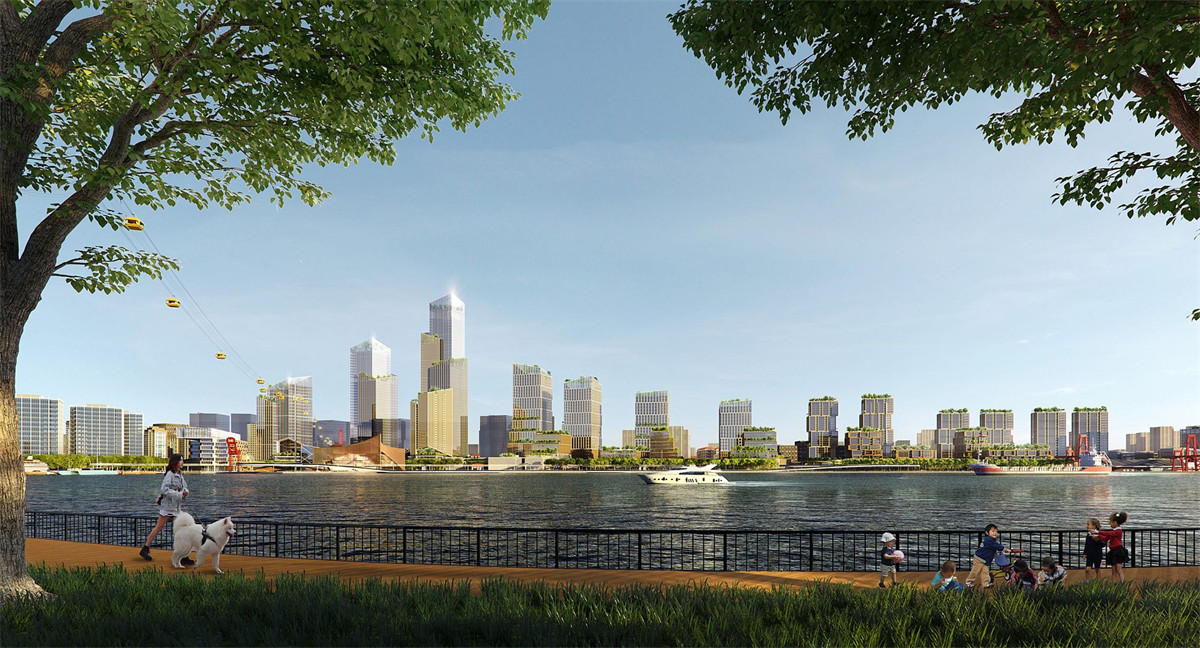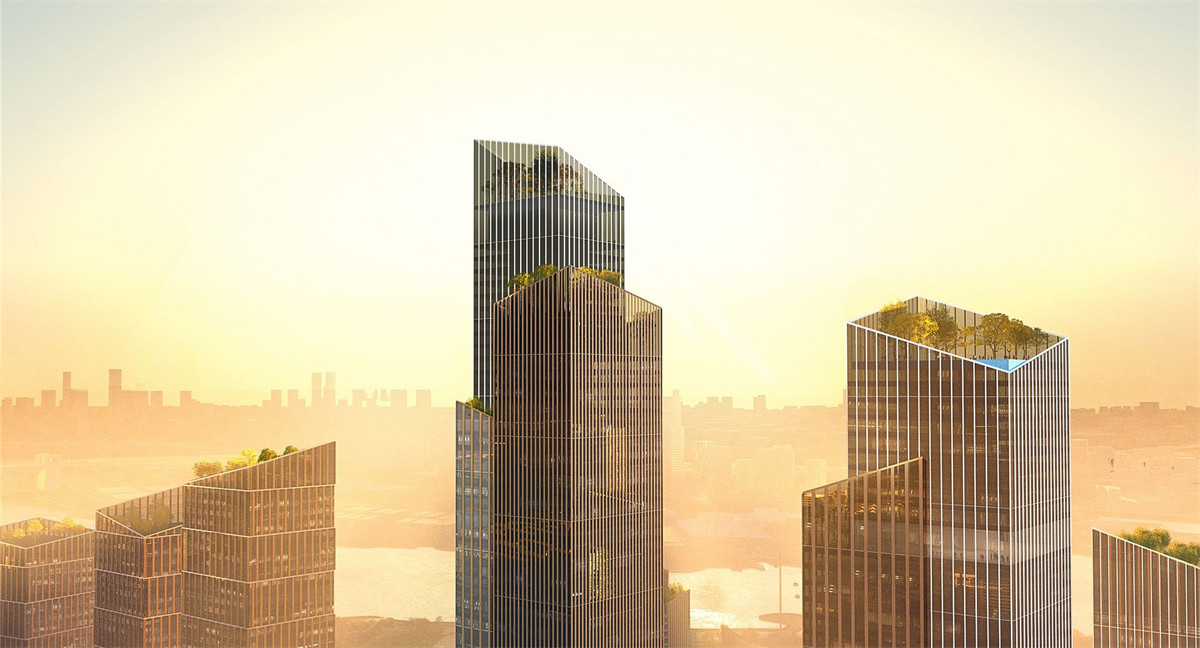
The master plan for the West Bund Financial Hub establishes a major new mixed-use neighborhood on a prominent waterfront site in Shanghai’s Xuhui District.
西岸金融城的总体规划在上海徐汇区一个著名的滨水区建立了一个新的大型混合用途社区。
The neighborhood is primarily comprised of office, with additional residential, hospitality, cultural, and retail components. Organized around three central axes, business, cultural, and leisure, the district features two primary entry points on the eastern and western boundaries of the site. The diverse mix of program spread throughout the site ensures a level of activity throughout all times of day.
该社区主要由办公组成,还有住宅、酒店、文化和零售功能组成。 该区围绕商业、文化和休闲三个中轴组织,在场地的东西边界设有两个主要入口。 遍布整个场地确保了一一整天游玩的各种节目活动。

In order to enhance the district’s connectivity, sunken gardens thread the site together below grade. Above ground, the cultural spine runs centrally through the site, while a series of skywalks and landscaped terraces link the various programmatic areas together.
为了增强该地区的连通性,下沉式花园将场地连接在地下。 在地面上,文化脊柱贯穿场地中央,而一系列人行天桥和景观露台将各个功能区连接在一起。
Like the overall masterplan, the main commercial hub of the district is imagined as a varied and vibrant urban neighborhood. The massing and facades of KPF’s office towers take inspiration from the Old Bund district, and are designed to bring scale to the human experience while defining the neighborhood with a dynamic, iconic and forward-looking profile on the new Xuhui skyline.
与总体规划一样,该地区的主要商业中心被设想为一个多样化且充满活力的城市社区。 KPF 办公楼的体量和立面从老外滩区汲取灵感,旨在带来人性尺度的城市体验,同时在徐汇新天际线上以充满活力、标志性和前瞻性的轮廓定义社区。

LOCATION:Shanghai, China
CLIENT:Hongkong Land
TYPE:Civic + Cultural, Hospitality, Master Plan, Mixed-Use, Office, Residential, Retail
SIZE:244 acres / 986,951 m2 / 10,623,450 ft2
SEE MORE KPF
