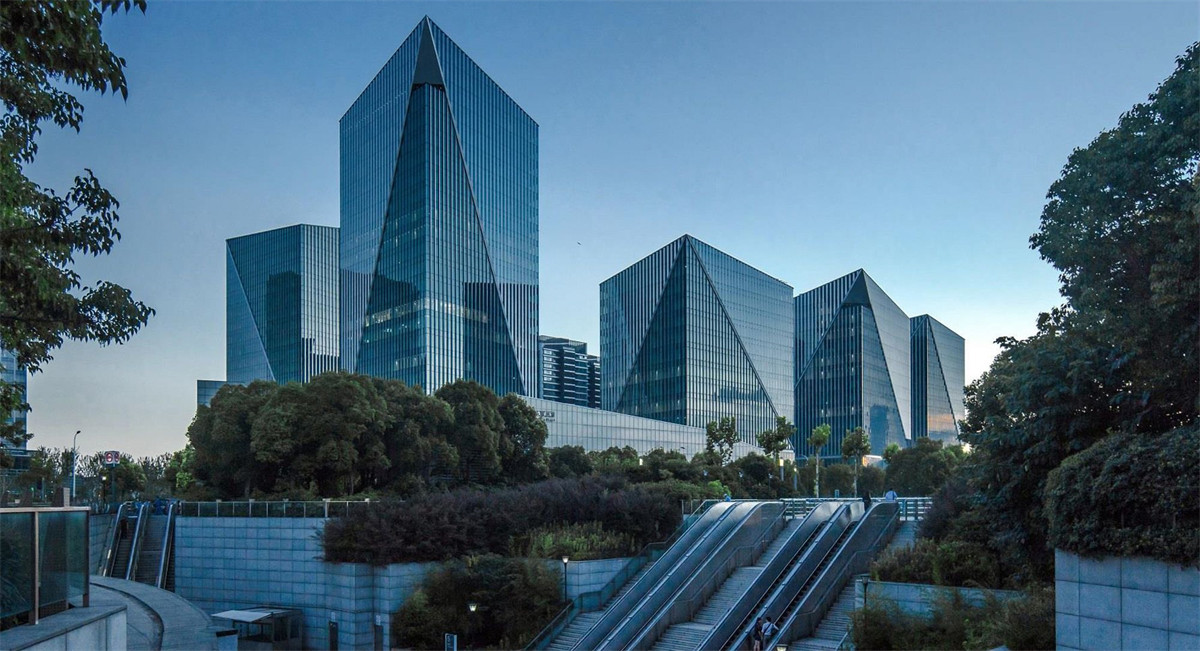
An invigorating development merging commercial and residential activity, Crystal Plaza is Shanghai’s newest urban destination.
晶耀广场是一个融合商业和住宅活动的令人振奋的开发项目,是上海最新的城市目的地。
Located in the heart of the New Bund, an emerging business center in Pudong, the project consists of six office towers 80 to 120 meters tall and six residential towers situated on the southern-most parcel. Positioned like crystals in a garden, the office towers rise atop a podium interlaced by a network of pedestrian axes, encircling an open, multifaceted urban plaza that houses retail and amenity activity on multiple levels.
该项目位于浦东新兴商业中心新外滩的核心地带,该项目位于浦东新兴商业中心新外滩的核心地带,由六座80至120米高的办公楼和位于最南端地块的六座住宅楼组成。 办公大楼就像花园中的水晶一样,耸立在裙楼之上,裙楼由人行轴线网络交织,环绕着一个开放的、多面的城市广场,在多个层次上设有零售和便利设施。
The heart of the complex, this central courtyard is connected by pedestrian bridges to the surrounding city and features a grand landscaped stair, inviting people to enter. This feature imbues a unique spatial quality throughout the site and provides a distinguished, elevated urban experience. The tower massing, ascension of height, and rotation creates a sense of enclosure while enhancing views into the site.
中心广场是这一建筑群的核心区域,通过人行天桥与周围城市肌理相连,并配有一个宏伟的景观楼梯,吸引人们进入。这一独特的空间品质特征贯穿整个项目基地,给人们带来了卓越的城市体验。塔楼的体量、高度的提升和旋转造型形成一种围合感,同时强化了场地视野。
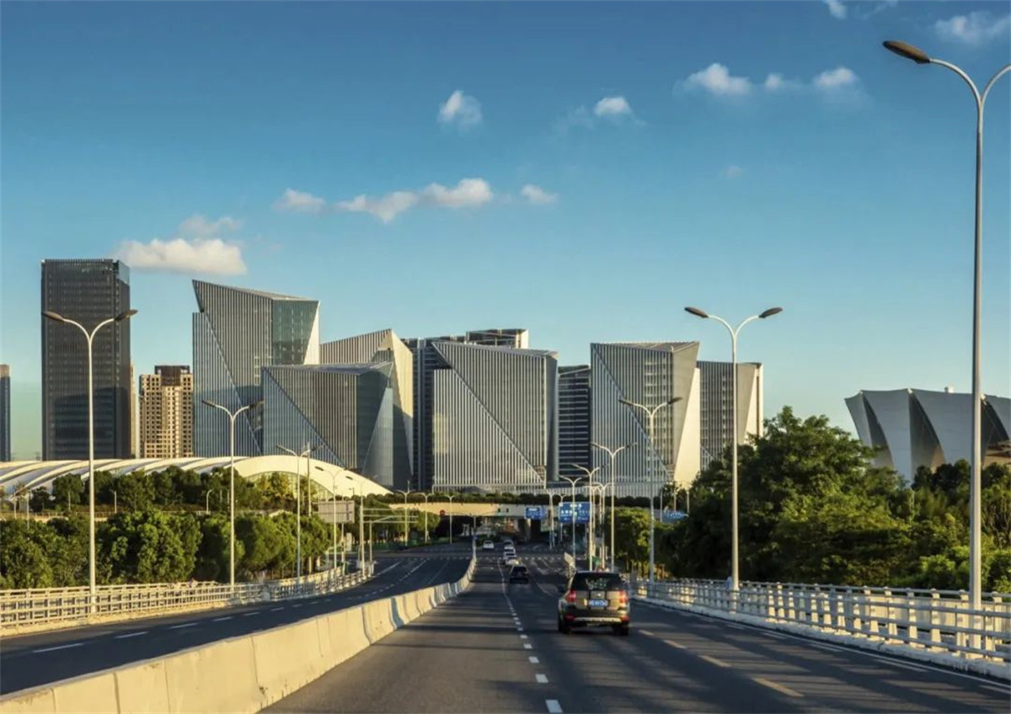
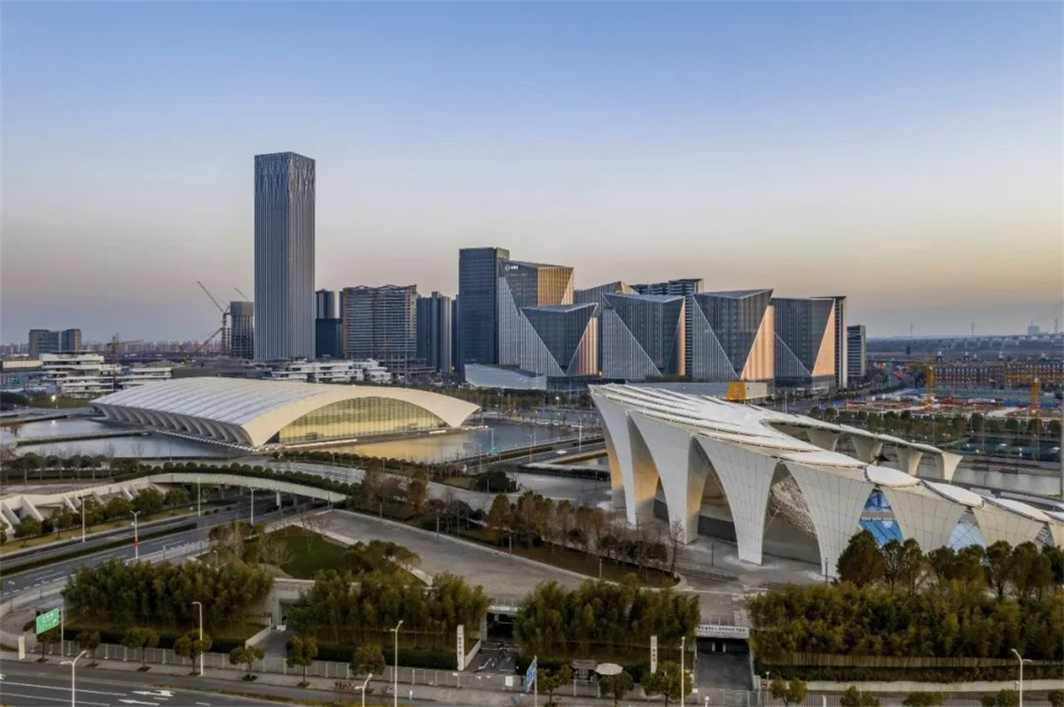
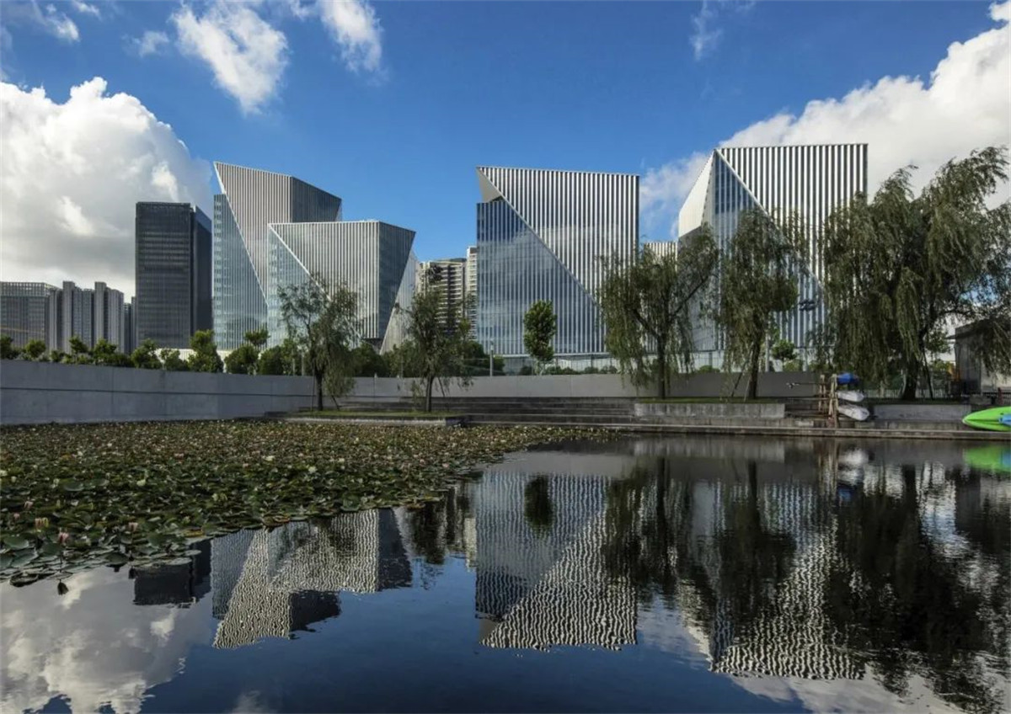
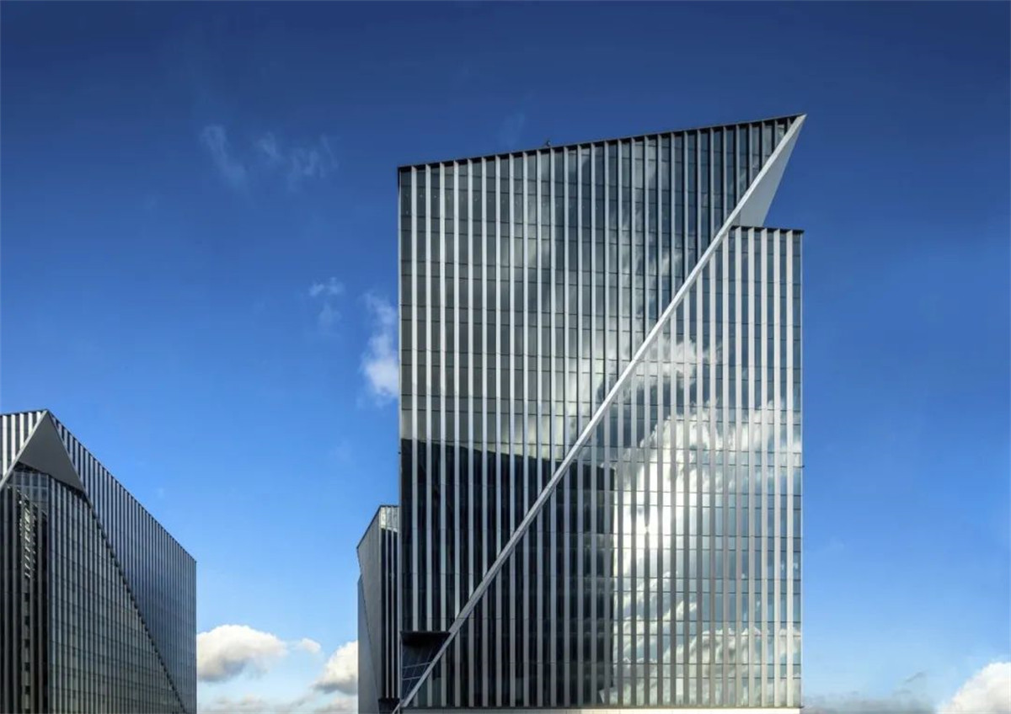
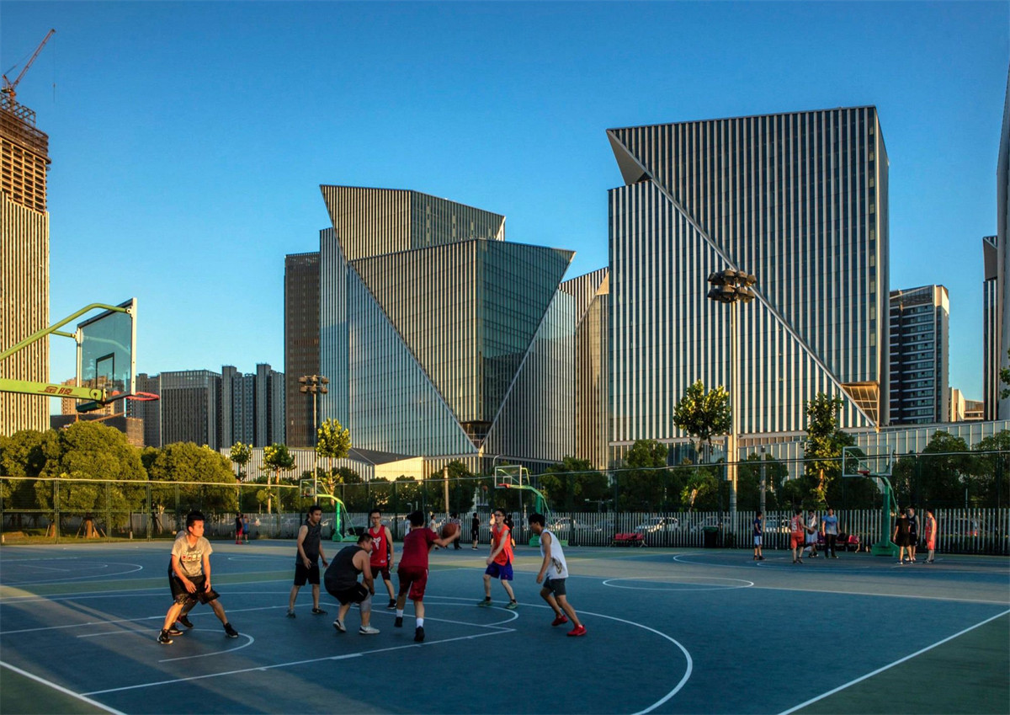
The office towers provide Class-A work spaces, with 4.5-meter floor-to-floor heights. Each building has an independent drop-off area, deliberately separated from the ground-level pedestrian circulation. Landscape elements such as plantings and trellises are strategically positioned on and around the podium to create a comfortable and attractive outdoor and semi-outdoor environment.
办公塔楼提供了层高4.5米的甲级工作空间。每栋建筑都设有一个独立的落客区,并与地面层行人通道隔开。如绿植物和格架的景观元素策略性地布置于裙楼上方和周围,以打造舒适、有吸引力的室外和半室外环境。
Breaking from rectangular geometries to create a more crystalline character, the tower façade design utilizes vertical and diagonal metal fins that reflect light in different directions at different view angles to reinforce the dynamic forms of the buildings. The same logic is carried over to the podium façade and into the interiors, such as the lobby, where surfaces are sculpted and carved to create unique spaces.
办公塔楼提供了层高4.5米的甲级工作空间。每栋建筑都设有一个独立的落客区,并与地面层行人通道隔开。如绿植物和格架的景观元素策略性地布置于裙楼上方和周围,以打造舒适、有吸引力的室外和半室外环境。
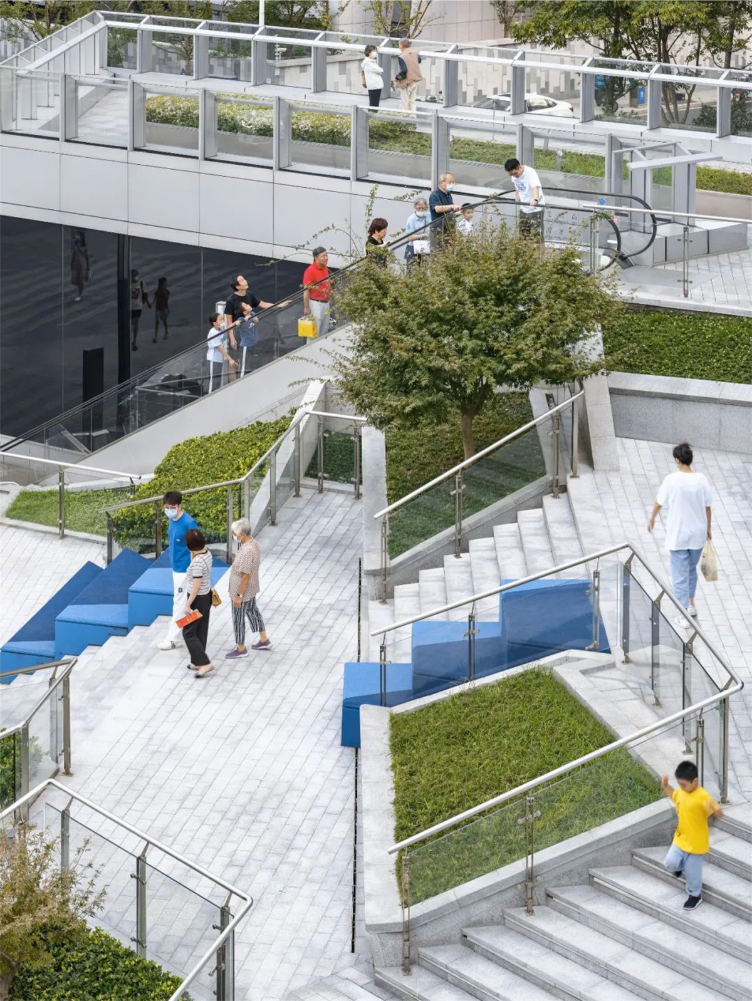

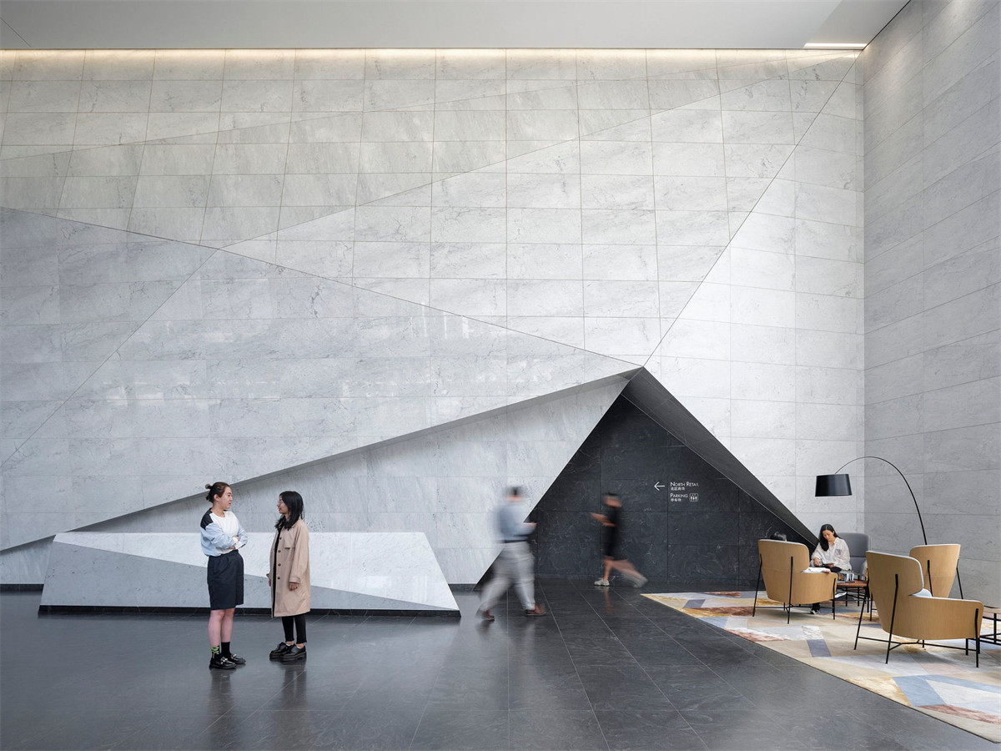
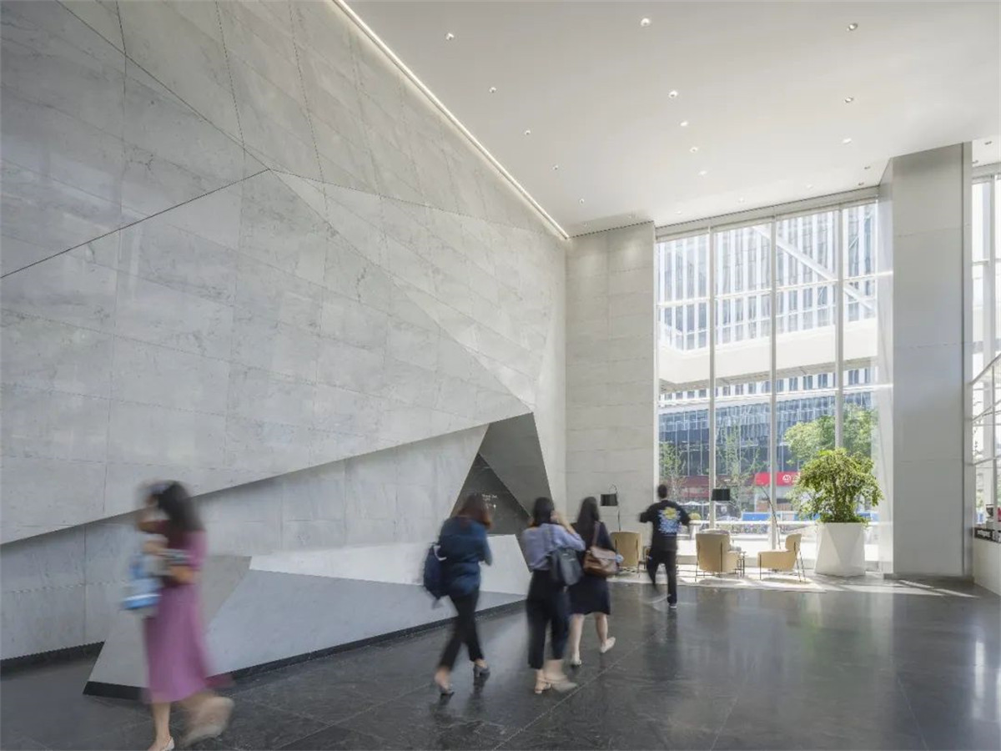
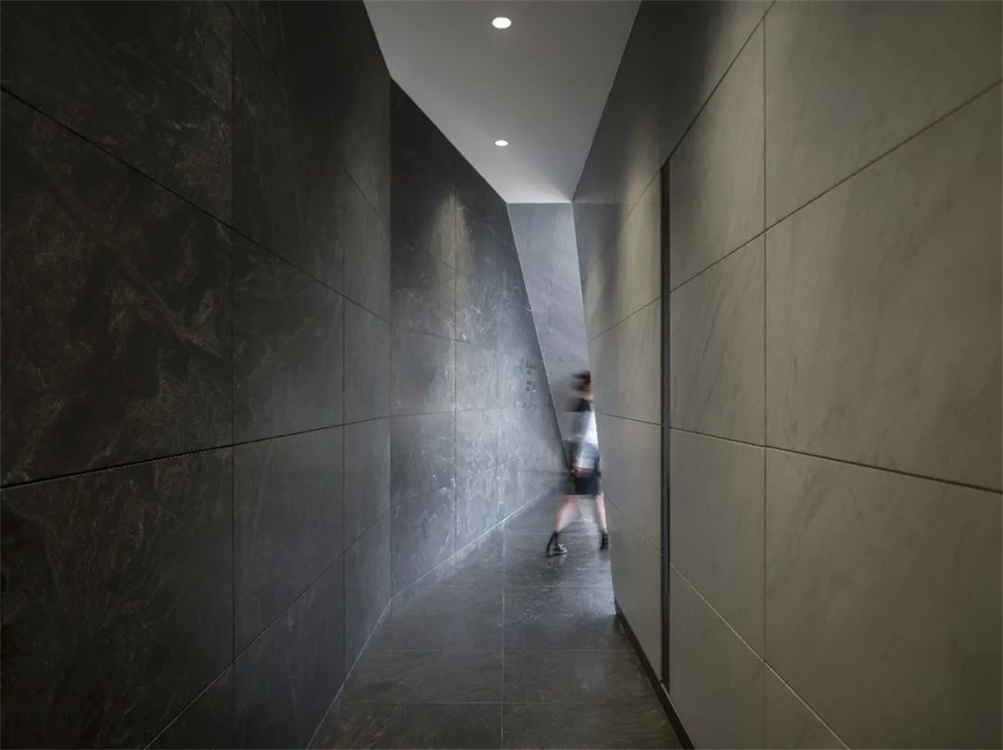
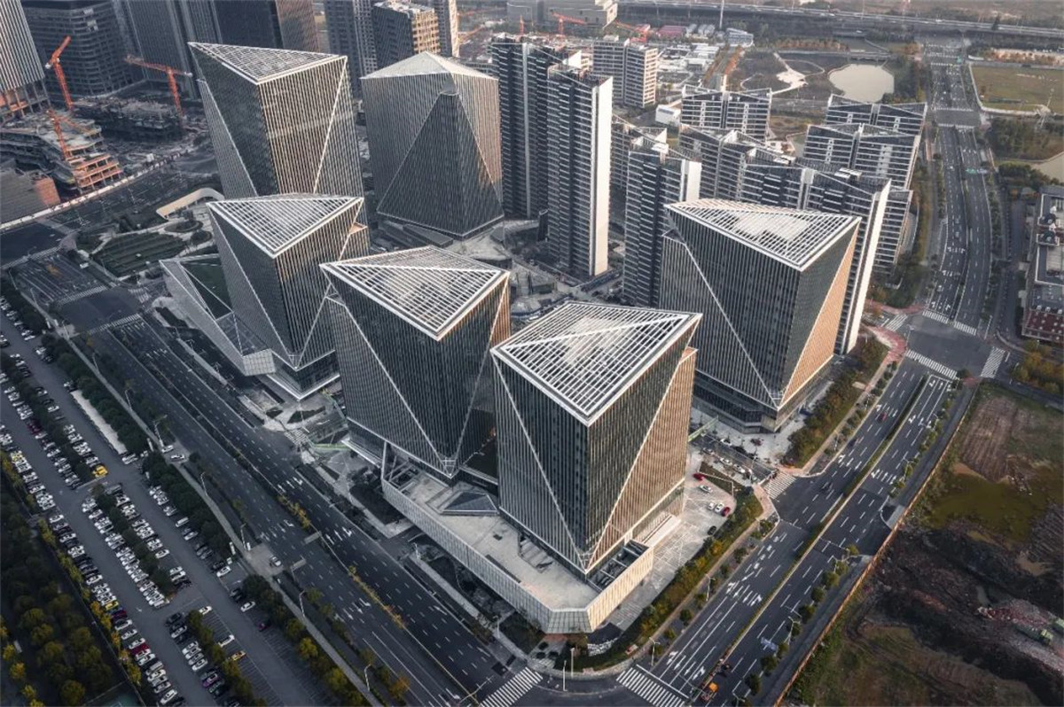
LOCATION:Shanghai, China
CLIENT:Tishman Speyer Properties
TEAM:SIADR (LDI), Wong & Ouyang (Executive Architect), Broadway Malyan (Interior Designer), Architecture Farm (Interior Designer)
TYPE:Mixed-Use, Office, Retail
SIZE:393,000 m2 / 4,230,000 ft2
SEE MORE KPF
