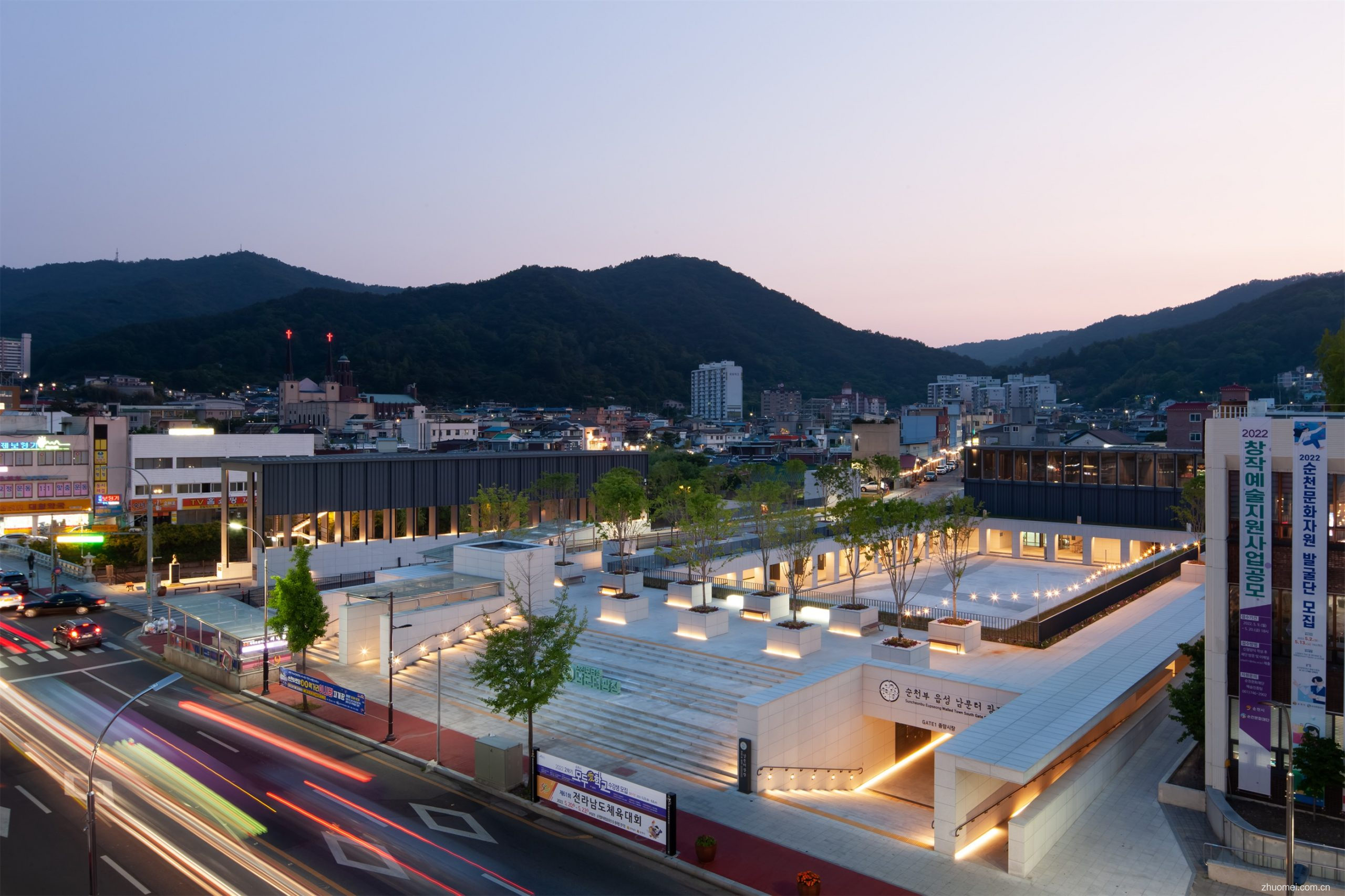studio MADe:顺天艺术平台作为韩国顺天市旧城复兴愿景的一部分,致力于在密集的城市环境中恢复和谐感和创造空间停顿感。为了实现这一目标,该项目开辟了一个向天空开放的广场,唤起人们心理上的“放空”体验,并与韩国中世纪建筑的庭院相呼应。
studio MADe:The Suncheon art platform, built as part of the vision to rejuvenate the old city, strives to restore a sense of harmony and a moment of pause in its dense urban context. It accomplishes this by carving out an open-to-the-sky square that evokes the experience of a psychological ‘void’ and echoes the courtyard typology of medieval Korean architecture.
 © Youngchae Park
© Youngchae Park
 © Youngchae Park
© Youngchae Park
这项干预措施在历史城市和河流之间建立了无缝连接,使其成为接近古城的公共门廊。它还通过现场的密集种植空间,承认城市环境中绿色空间的必要性,强调在大都市环境中培育自然生态系统的重要性。
The intervention creates a seamless connection between the historic city and the river, making it a public threshold to approach the old city. It also acknowledges the necessity for green spaces in urban contexts by providing space for dense plantations on site, emphasising the importance of fostering natural ecosystems in large metropolitan environments.
 © Youngchae Park
© Youngchae Park
 © Youngchae Park
© Youngchae Park
 © Youngchae Park
© Youngchae Park
该建筑的建筑语言与比例系统源自传统的韩国建筑——它采用了传统的测量方法“ka”,即3.60 米。整体结构允许适度的增量增长,并可以在需要时增设地下空间。
The building’s architectural vocabulary and proportioning system are derived from traditional Korean architecture – it employs the conventional measurement ‘ka’, which equals 3.60 meters. It allows for modest incremental growth with the possibility of adding underground rooms when needed.
 © Youngchae Park
© Youngchae Park
 © Youngchae Park
© Youngchae Park
 © Youngchae Park
© Youngchae Park
 © Youngchae Park
© Youngchae Park
 © Youngchae Park
© Youngchae Park
厚重的花岗岩底座和顶部轻盈的钢结构亭子在材料上形成了鲜明的对比。除此之外,该项目还体现了诸多有趣的对比——地下回廊与建筑亭子、移动与停顿、密度与空隙、重力与轻盈之间的对比。
The heavy granite base and light steel pavilions atop lend a contrasting material experience. The project comprises playful contrasts – between the underground cave and the built pavilion, movement and pause, density and void, and gravity and lightness.
 © Youngchae Park
© Youngchae Park
 © Youngchae Park
© Youngchae Park
 © Youngchae Park
© Youngchae Park
建筑设计的灵感来自于在通往老城密集结构的途中,发现城市森林中隐藏的回廊所带来的惊喜和喜悦。总体而言,该建筑的内涵通过从传统到现代的重新诠释而不断发展,同时也加强了与社区记忆的连续性。
The architectural quality is inspired by the surprise and joy of discovering a hidden cloister within an urban forest en route to the dense fabric of the old city. Overall, the architectural meaning has evolved through a reinterpretation of traditional to contemporary, reinforcing a sense of continuity with the community’s memory.
 © Youngchae Park
© Youngchae Park
 © Youngchae Park
© Youngchae Park
▽项目场地/平面图 Site plan
 © studio MADe
© studio MADe
▽项目总平面图 Master plan
 © studio MADe
© studio MADe
▽艺术平台设计平面图 Suncheon Art Platform plan
 © studio MADe
© studio MADe
▽项目剖面图 Section
 © studio MADe
© studio MADe
▽项目轴侧图 Axonometric drawing
 © studio MADe
© studio MADe
▽项目模型 Project model
 © studio MADe
© studio MADe
 © studio MADe
© studio MADe
 © studio MADe
© studio MADe
 © studio MADe
© studio MADe
 © studio MADe
© studio MADe
 © studio MADe
© studio MADe
 © studio MADe
© studio MADe
 © studio MADe
© studio MADe
 © studio MADe
© studio MADe
项目名称:顺天艺术平台
竣工年份:2022年
面积:8372平方米
项目地点:韩国 顺天市
景观/建筑公司:studio MADe +eSou Architects
网址:studiomade.org
联系电子邮件:made@studiomade.org
首席建筑师:studio MADe
设计团队:Madhusudhan Chalasani, Mario Galiana Liras, Mario Yanez Aller, Carlos Gonzalvo, Bharat Kumar, German Muller, and Niharika Sanyal.
客户:顺天市议会
结构工程:NRC Structure Consulting Structural Engineers Co.
机电工程师:HANA Consulting Engineers Co., Ltd.
图片来源:Youngchae Park
Project name: Suncheon Art Platform
Completion Year: 2022
Size: 8372 m2
Project Location: Suncheon (Suncheon-si), South Korea
Landscape/Architecture Firm: studio MADe +eSou Architects
Website: studiomade.org
Contact e-mail: made@studiomade.org
Lead Architects: studio MADe
Design Team: Madhusudhan Chalasani, Mario Galiana Liras, Mario Yanez Aller, Carlos Gonzalvo, Bharat Kumar, German Muller, and Niharika Sanyal.
Clients: Suncheon City Council
Structural Engineering: NRC Structure Consulting Structural Engineers Co.
Mechanical and Electrical Engineers: HANA Consulting Engineers Co., Ltd.
Photo credits: Youngchae Park
“ 用设计给城市带来惊喜。”
审稿编辑:SIM
更多 Read more about:studio MADe
卓美设计(zhuomei)-全球设计师平台
找灵感看案例下素材,帮助设计师提升工作效率、学习成长、开拓眼界 、 学好设计 ,一站式为你服务。平台提供全球案例、灵感图库、设计名师、环球导航、设计课程、设计社区,软件大全、实时直播、3d模型 、 Su模型 、 材质贴图 、 cad图纸 、 PS样机等素材下载。
● 官网站:zhuomei.com.cn
● 微信号:cpd2014
● 公众号:卓美设计
