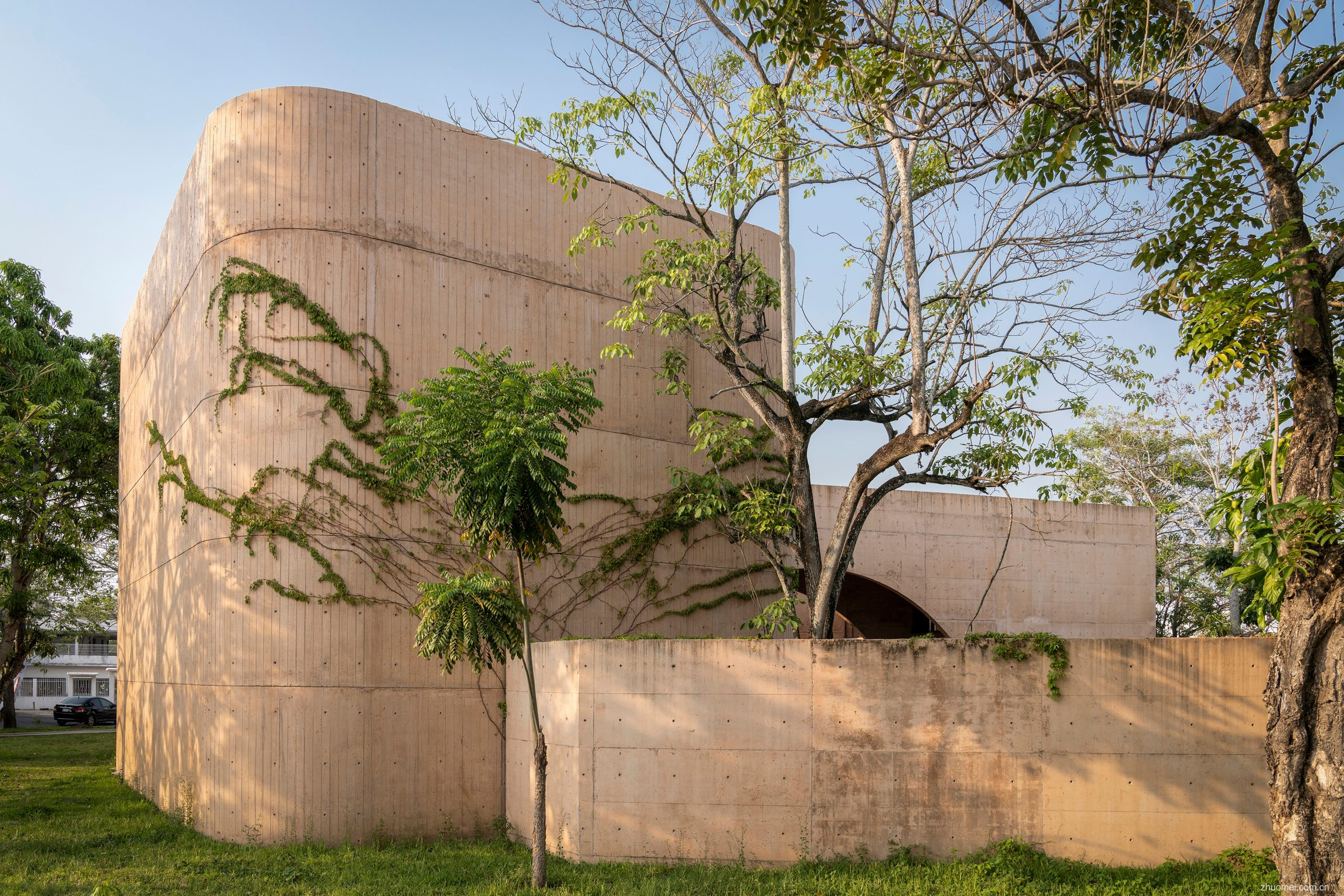CCA:为了振兴塔巴斯科州 Jalpa de Méndez 的公共生活,SEDATU 设计了一项城市总体规划,对该市最具代表性的三个公共空间进行了改造:高性能体育中心、社区发展中心(CDC)和“El Campestre”休闲公园。
CCA:With the aim of revitalizing the public life of Jalpa de Méndez, Tabasco, an urban master plan was designed for SEDATU, which renovated three of the city’s most representative public spaces: the High-Performance Sports Center, the Community Development Center (CDC), and the Recreational Park “El Campestre”.
 © Jaime Navarro
© Jaime Navarro
 © Jaime Navarro
© Jaime Navarro
 © Jaime Navarro
© Jaime Navarro
 © Jaime Navarro
© Jaime Navarro
社区发展中心(CDC)是一个文化和教育空间,可以为当地社区提供更具包容性的发展机会。
该项目被视为一个可居住的雕塑作品,其建筑方案包含办公室、多功能厅、图书馆、礼堂和行政区域。这些建筑通过一个简单的结构发展起来,由八块穿孔半圆拱形的纪念性混凝土板组成。
The Community Development Center (CDC) is a cultural and educational space that offers more inclusive development opportunities for the local community.
The project was conceived as a habitable sculptural piece, with an architectural program composed of workshops, multi-purpose rooms, a library, an auditorium, and an administrative area. These are developed through a simple structure, composed of eight monumental concrete panels perforated with semicircular arches.
 © Jaime Navarro
© Jaime Navarro
 © Jaime Navarro
© Jaime Navarro
混凝土板上的穿孔为内部花园创造了必要的空间,创造了一个具有宜人微气候的城市绿洲。中央花园成为项目的核心,提供了一个充满活力的空间,使人可以从建筑内部看到有趣的景色。
The perforations in the concrete panels create the necessary void for an interior garden, providing an urban oasis with a pleasant microclimate. The central garden concentrates the core of the work, a vibrant space that allows for interesting views from inside the building.
 © Jaime Navarro
© Jaime Navarro
 © Jaime Navarro
© Jaime Navarro
 © Jaime Navarro
© Jaime Navarro
建筑采用了具有当地特色的标志性橙色调混凝土,使人能够联想到 Jalpa de Méndez 历史中心主拱廊栏杆上的地区采石场的颜色。这种选择也与该地区的气候相适应,既体现了温暖,又避免了湿气的积聚。
As a local identity mark, orange-toned concrete was used, evoking the color of the regional quarry present in the balustrade of the main arcade of the historic center of Jalpa de Méndez. This choice also responds to the region’s climate, reflecting the warmth and avoiding the accumulation of humidity.
 © Jaime Navarro
© Jaime Navarro
 © Jaime Navarro
© Jaime Navarro
设计以现代手法重新诠释了墨西哥建筑史上的古老修道院结构。建筑中的半圆形拱门代表着一种现代的更新,不仅有助于建筑设计,还有利于空气流通和建筑内部的自然采光。建筑工程与当地社区进行了真正的知识交流,将设计技术与手工工艺相结合,将一种新的语言融入塔巴斯科当地景观的建设记忆中。
The design offers a modern reinterpretation of the ancient conventual structures that characterize Mexican architectural history. The semicircular arches present in the structure represent a contemporary update that not only contributes to the architectural design but also favors air circulation and the entry of natural light into the interior of the building. The construction allowed for an authentic exchange of knowledge with the local community, merging design technologies with artisanal processes to integrate a new language into the constructive memory of the Tabasco landscape.
 © Jaime Navarro
© Jaime Navarro
 © Jaime Navarro
© Jaime Navarro
 © Jaime Navarro
© Jaime Navarro
通过雇用当地建筑工人,不同的建筑知识交织在一起,加强了这项工程与塔巴斯科景观的联系。参与性过程产生了一种新的建设性语言,为当地社区注入了成就感、自豪感和认同感。
总之,“La Guadalupe”社区发展中心是一个旨在促进塔巴斯科州 Jalpa de Méndez 社区参与和社会文化发展的项目。同时,该项目也是塔巴斯科州 Jalpa de Méndez 社区的 SEDATU 城市改善计划的一部分。
By employing local workers, different construction knowledge was intertwined, strengthening the connection of the work with the Tabasco landscape. The participatory process led to a new constructive language, instilling a sense of achievement, pride, and identity in the local community.
In summary, the Community Development Center “La Guadalupe” is a project that seeks to promote participation and social and cultural development in the community of Jalpa de Méndez, Tabasco. The project was part of the Urban Improvement program of SEDATU in Jalpa de Méndez, Tabasco.
 © Jaime Navarro
© Jaime Navarro
 © Jaime Navarro
© Jaime Navarro
 © Jaime Navarro
© Jaime Navarro
▽项目图纸 Project Drawings
 © CCA Centro de colaboración arquitectónica I Bernardo Quinzaños
© CCA Centro de colaboración arquitectónica I Bernardo Quinzaños
 © CCA Centro de colaboración arquitectónica I Bernardo Quinzaños
© CCA Centro de colaboración arquitectónica I Bernardo Quinzaños
 © CCA Centro de colaboración arquitectónica I Bernardo Quinzaños
© CCA Centro de colaboración arquitectónica I Bernardo Quinzaños
 © CCA Centro de colaboración arquitectónica I Bernardo Quinzaños
© CCA Centro de colaboración arquitectónica I Bernardo Quinzaños
 © CCA Centro de colaboración arquitectónica I Bernardo Quinzaños
© CCA Centro de colaboración arquitectónica I Bernardo Quinzaños
项目名称:社区发展中心
用途:文化/公共中心
面积:1240平方米
地点:墨西哥 塔巴斯科州 Jálpa de Mendez
状态:已建成
年份:2022
建筑工作室:CCA Centro de Colaboración Arquitectónica / Bernardo Quinzaños
建筑师:Bernardo Quinzaños
设计团队:Andrés Suárez, André Torres, Miguel Izaguirre, Javier Castillo, Carlos Cruz, Gabriela Horta, Florencio de Diego, Lorenza Hernández, Mara Calderón de la Barca, Norma Mendoza, Jair Rodríguez, Santiago Vélez, Begoña Manzano, Fernanda Ventura, Victor Zúñiga
客户:SEDATU, Municipio de Jalpa de Méndez
施工单位:TRASGO. José Fernando Orozco González, Gerardo González Gutiérrez, Eber Castellanos Ramos
摄影师:Jaime Navarro
Name: Community Development Center
Use: Cultural / Public
Area: 1,240 m2
Location: Jálpa de Mendez, Tabasco
Status: Built
Year: 2022
Architecture Office: CCA Centro de Colaboración Arquitectónica / Bernardo Quinzaños
Architect: Bernardo Quinzaños
Team: Andrés Suárez, André Torres, Miguel Izaguirre, Javier Castillo, Carlos Cruz, Gabriela Horta, Florencio de Diego, Lorenza Hernández, Mara Calderón de la Barca, Norma Mendoza, Jair Rodríguez, Santiago Vélez, Begoña Manzano, Fernanda Ventura, Victor Zúñiga
Client: SEDATU, Municipio de Jalpa de Méndez
Constructor: TRASGO. José Fernando Orozco González, Gerardo González Gutiérrez, Eber Castellanos Ramos
Photographer: Jaime Navarro
“ 项目将设计技术与手工工艺相结合,将一种新的语言融入了塔巴斯科当地景观的建设记忆中。”
审稿编辑:SIM
更多 Read more about:CCA Centro de Colaboración Arquitectónica
卓美设计(zhuomei)-全球设计师平台
找灵感看案例下素材,帮助设计师提升工作效率、学习成长、开拓眼界 、 学好设计 ,一站式为你服务。平台提供全球案例、灵感图库、设计名师、环球导航、设计课程、设计社区,软件大全、实时直播、3d模型 、 Su模型 、 材质贴图 、 cad图纸 、 PS样机等素材下载。
● 官网站:zhuomei.com.cn
● 微信号:cpd2014
● 公众号:卓美设计
