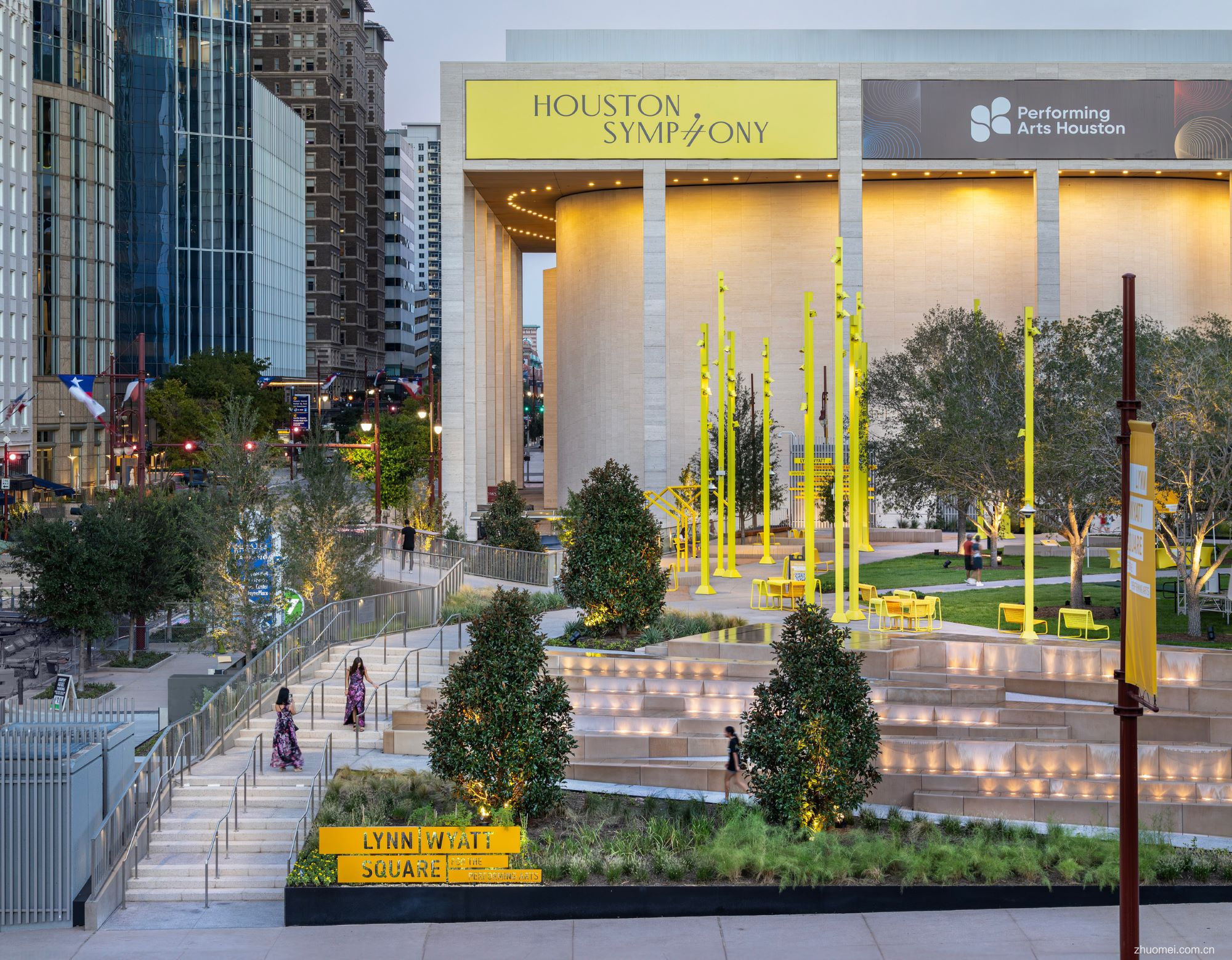RIOS:休斯顿市中心剧院区新晋文化场所和地标——Lynn Wyatt表演艺术广场——已于2023年9月正式对公众开放。RIOS的愿景是将前琼斯广场转变为一个互联、便捷、充满活力,且更具包容性的绿色公共空间。
RIOS:Lynn Wyatt Square for the Performing Arts — Downtown Houston’s newest cultural venue and landmark — is now open to the public. RIOS’ vision transformed the former Jones Plaza into a vibrant hub providing a more interconnected and inclusive green space in the heart of the city’s Theater District.
休斯顿水网通达、润泽地上、绿树成荫的自然环境为该场地的变革性设计愿景提供了依据。这里曾经是位于市区停车地库顶部,让人难以接近的混凝土热岛。经过重新设计,焕然一新的广场已成为一片具有高可达性的绿色公园,及一个让人乐于徜徉的艺术新门户。
The natural environment of Houston — known for its bayous, wetlands, and lush greenery — informed the transformative design vision for the site. Once a relatively inaccessible concrete heat island atop a vital parking structure, the plaza has been reimagined into a lush green park and made accessible, activating the space for urban life and discovery.

这一屡获殊荣的设计涵盖了建筑、景观、城市规划和体验设计等一系列连贯性的场地策略,而广场也将通过贯穿全年,丰富多彩的公共艺术活动激活人们对于城市生活的探索。
The award-winning design encompasses a cohesive site strategy across architecture, landscape architecture, urban planning, and experience design that establishes the plaza as a new gateway for all to celebrate the arts through year-round programming.
“户外舞台”的场所营造策略 Anchoring the Theater District Through Placemaking and the Performing Arts
受场域环境和表演艺术运动轨迹的启发,RIOS运用动态的场所营造策略和稳健、多样的规划设计,淋漓尽致地演绎了“城市编舞”的设计概念。
Inspired by the site’s surrounding venues and the movements of the performing arts, RIOS’ design realizes the concept of Urban Choreography through a dynamic placemaking strategy and robust, diverse programming.
▽项目与周边环境鸟瞰 Aerial view
RIOS将该空间设想为一个能够承托休斯顿交响乐团、休斯顿芭蕾舞团、休斯顿大歌剧院和阿雷剧院等艺术机构表演的户外场所,并运用生动的色彩营造,营造出一种欢愉、惊奇的氛围感。
在方案设计阶段,RIOS与社区艺术资源(CARS)和休斯顿第一公司合作设计,其灵活的活动空间是音乐和舞蹈表演、电影放映、艺术装置、工作坊等绝佳“户外舞台”。开放数月来,Lynn Wyatt表演艺术广场已成为休斯顿城市居民与游客体验表演艺术之美和力量的全新门户。
RIOS envisioned the space as an outdoor venue and host to accessible, diverse programming that connects to the surrounding Houston Symphony, Houston Ballet, Houston Grand Opera, and Alley Theater. A vivid color palette evokes a sense of joy and wonder through strong placemaking, connecting the site to the Houston Symphony’s newly rebranded identity.
Designed in collaboration with Community Arts Resources (CARS) and Houston First Corporation during the Schematic Design Phase, the venue’s flexible outdoor event spaces serve as “outdoor stages” and an active hub for music and dance performance, film screenings, art installations, workshops, and more. This plaza will be the new gateway for Houstonians and visitors alike to experience the beauty and power of the nationally recognized performing arts that surround it.
▽场地空间设计分析 Site space design analysis
气候、弹性与舒适性 Climate, Resiliency, and Comfort
Lynn Wyatt表演艺术广场注重可持续发展的景观设计,并致力于为人们创造一个舒适、温馨的生活、工作和娱乐环境。位于场地西侧的一家餐厅,用流动的屋顶设计书写建筑的华美乐章,木结构则由胶合木主梁和次檩条组成,以有效降低碳排放。
The sustainability-focused landscape design of Lynn Wyatt Square for the Performing Arts creates a comfortable, welcoming environment for all to live, work, and play. A structure at the western corner of the site, anticipated to house a restaurant, features a free-flowing roof with timber construction comprised of glulam primary beams and secondary purlins for a reduced carbon footprint.
新场地如同构筑于现有地下车库上方的绿色屋顶,以应对极端高温气候。除了缓解热岛效应外,新种的植物还能改善空气质量并减少径流。该方案的可持续设计策略亮点还包括:
·硬景观减少19.1%
·种植面积每年增加91.8%,储存3075磅(约1395千克)碳
·场地树木数量增加27%,包括14棵成熟橡树
·平均10,936加仑(约41吨)雨水被新树木拦截
The site is envisioned as a green roof above the existing underground parking structure to address extreme heat. In addition to mitigating the heat island effect, new plantings improve air quality and reduce runoff. Highlights of our strategy include:
·A 19.1% decrease in hardscape
·A 91.8% increase in plantings storing 3,075 lbs of carbon annually
·A 27% increase in number of trees on-site, including 14 mature oaks
·An average of 10,936 gallons of stormwater intercepted by new trees
受2017年飓风“哈维”影响,广场旧址几乎被淹没于洪水之中。在重新设计时,我们的弹性设计策略采用了500年一遇的洪水标准,将场地和建筑一层的标高提升到新的洪水线以上,同时制定出ADA(景观可达性)路线,使广场在视觉上始终保持开放。
In 2017, Hurricane Harvey flooded the former site. Our resilient strategy for the redesign of the plaza includes new garage air intake openings situated above the new flood design elevation, based on Houston’s 500-year flood event elevation data. The project’s design embraces this elevation plan, raising the elevation of the site and first floor of the building above the new flood line while creating ADA routes and making the plaza visually open.
包容性与可达性 Inclusivity and Accessibility
新设计从各个方面打开了曾经几乎“与世隔绝”的广场,并提高了ADA可达性。过去,大型混凝土墙将人行道上的行人与广场内的活动隔开,新设计则力求营造出一个具有人文关怀、开放包容的未来休斯顿城市空间。
Our redesign opens the previously largely inaccessible plaza from all sides and improves ADA accessibility. Large concrete walls previously separated pedestrians on the sidewalk from seeing the activities inside the plaza. The new design strives to create a space that is all-encompassing of Downtown Houston’s future and is inclusive of everyone.
此外,新添的水景增强了场地的宁静氛围,也为残障人群提供了一种身临其境的无障碍体验。精心设计的水景平台与座位水平保持一致,使得坐在轮椅上的人亦能感受水之平静。与之毗邻的人行道上,人们可以在涌出的喷泉中体验与水互动的乐趣。
A new water feature enhances the serene ambiance while providing an accessible, immersive experience for people using wheelchairs. It is thoughtfully designed to align with seating levels, allowing anyone in a wheelchair to have a tactile experience with the calming waters. The adjacent walkway allows people to move up and through the fountain, encouraging moments of interaction for all.
体验设计 Experience Design
Lynn Wyatt 广场的设计延展到形象设计和体验设计,包括LOGO、标牌和指示系统的创建。品牌的LOGO设计呈方形比例,每个单词优雅地过渡与流动,反映了舞者流畅的动作。源自该场地户外家具的标志性色彩,RIOS用充满活力的黄色增强了设计的效果。考虑到品牌形象主要出现于指示牌和活动推广,与景观和各种材料的无缝结合显得至关重要,设计因此提供了足够的灵活性,以适应广场不断变化的需求。
RIOS designed Lynn Wyatt Square for the Performing Arts’ distinctive identity, including the creation of the logo, signage, and wayfinding elements. The design of the branding maintains square proportions while allowing each word to gracefully transition and flow, mirroring the fluid movements of a dancer. The design is enhanced by a vibrant yellow color, derived from the signature color of the site’s furnishings. Considering that the brand primarily appears on signage and event promotions, it was crucial for it to integrate seamlessly with landscaping and various materials. The result offers flexibility to adapt to the changing requirements of Lynn Wyatt Square.
广场的改造证明了深思熟虑和可持续设计的力量,它将自然环境与城市生活和文化相结合,创造出一个既美丽又实用的公共空间。
The plaza’s transformation is a testament to the power of thoughtful and sustainable design, as it integrates the natural environment with urban life and culture, creating a space that is both beautiful and functional.
项目名称:Lynn Wyatt表演艺术广场
项目地点:休斯顿,德克萨斯州
项目类型:景观建筑,城市设计,体验设计
完成时间:2023
公司网站:https://www.rios.com/
Project name: Lynn Wyatt Square for the Performing Arts Celebrates Arts
Project location: Houston, Texas
Project type: Landscape Architecture, Urban Design, Experience Design
Completion time: 2023
Company website: https://www.rios.com/
“ 市区停车地库顶部经过重新设计,将自然环境与城市生活和文化相结合,创造出一个既美丽又实用的公共空间。”
审稿编辑: Maggie
更多 Read more about: RIOS
卓美设计(zhuomei)-全球设计师平台
找灵感看案例下素材,帮助设计师提升工作效率、学习成长、开拓眼界 、 学好设计 ,一站式为你服务。平台提供全球案例、灵感图库、设计名师、环球导航、设计课程、设计社区,软件大全、实时直播、3d模型 、 Su模型 、 材质贴图 、 cad图纸 、 PS样机等素材下载。
● 官网站:zhuomei.com.cn
● 微信号:cpd2014
● 公众号:卓美设计











