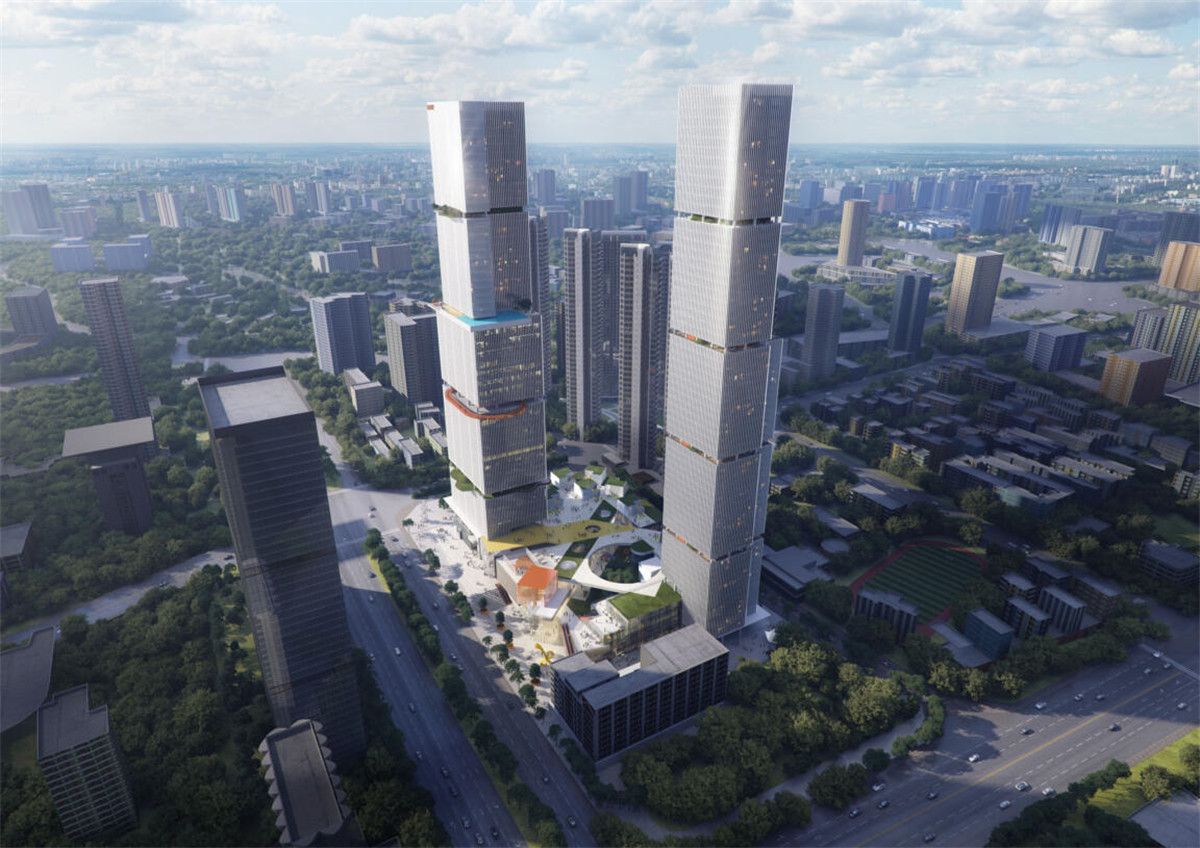
新建的南苑新村拥抱多样化的商业和办公结构,以垂直布局的社交空间综合各式用途,同时引入开阔的天际视野与城市景观,营造丰富的工作和休闲体验。
Embracing the diverse commercial and office structures, social spaces array vertically across the varied uses of Nanyuan New Village, to offer the enjoyment of open sky, city views, and a rich work and leisure experience.
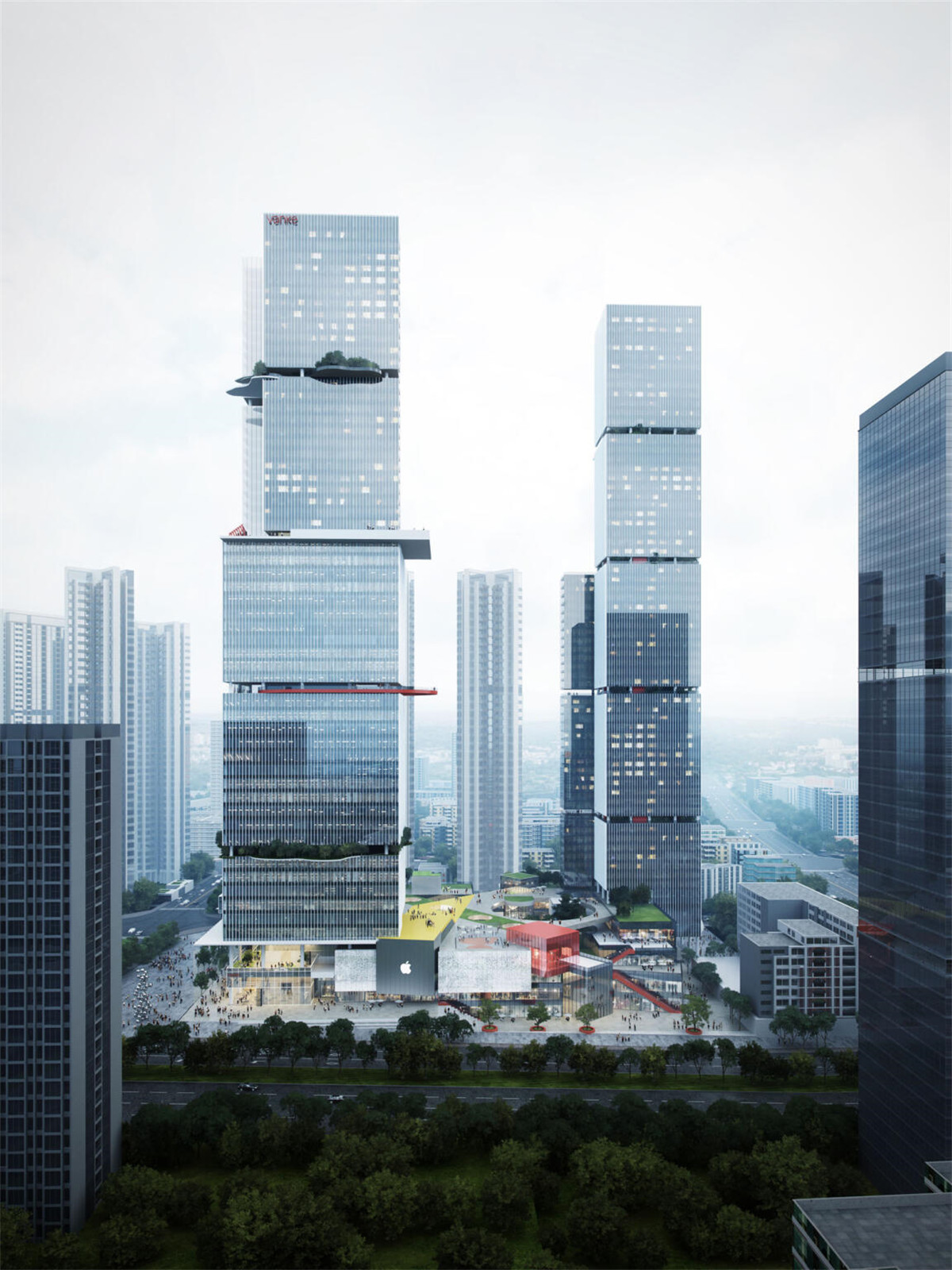
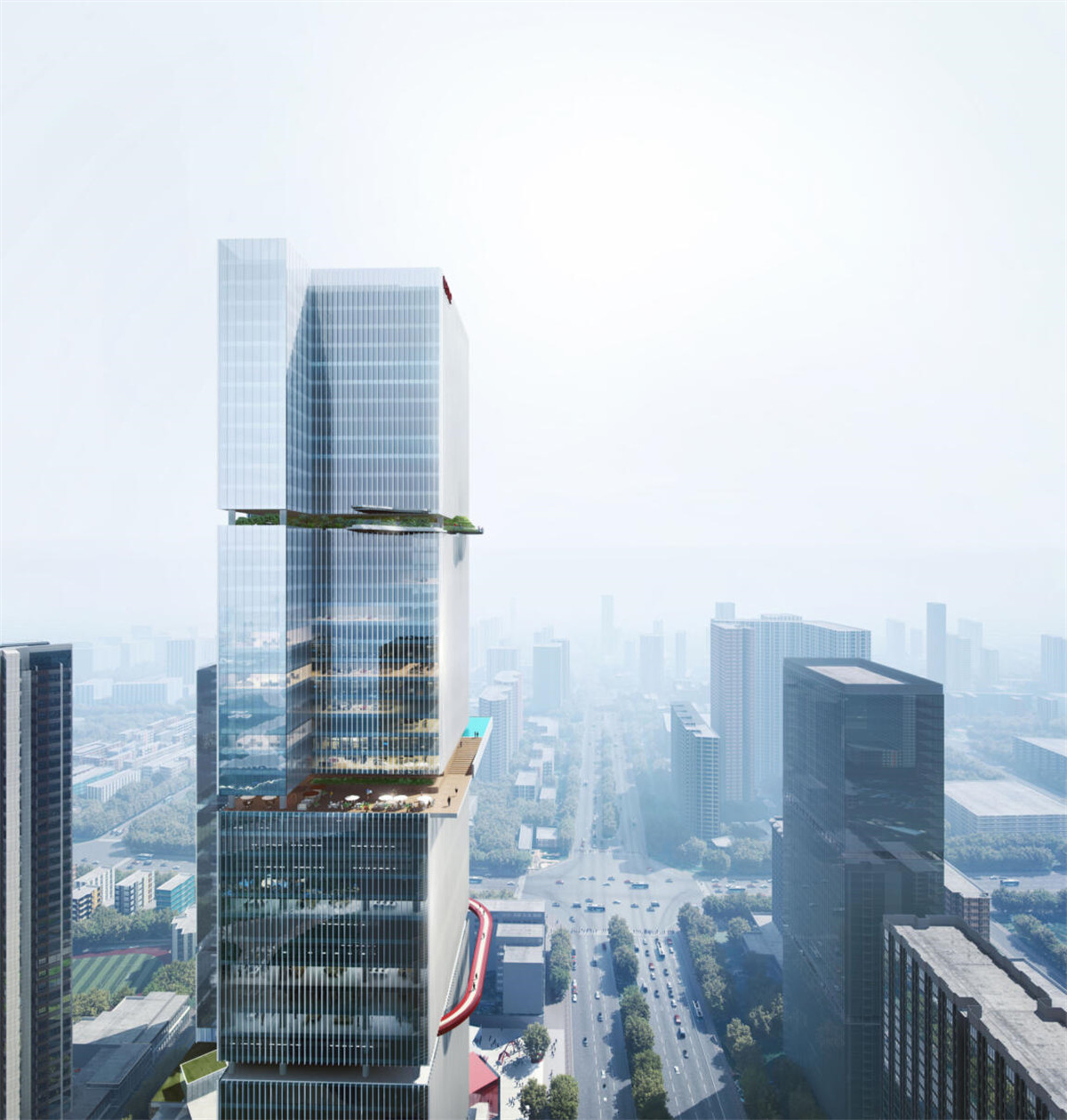
垂直展馆 Vertical Galleries
两座高层住宅和办公塔楼、一系列健康和医疗业态以及一个购物中心组成综合体,延伸于深圳南山区的一处斜坡地块上。
An ensemble of two residential and office towers, wellness and medical facilities, and a shopping mall, expands across a sloping site in Shenzhen’s Nanshan district.
回应都市综合体环境,项目结合室内外商业、娱乐、医疗、餐饮与创意办公空间建构,并为商业办公空间和公寓住宅提供完备的现代即时配套服务。社交空间构成多样化设置之间的关键连接器:社区的居民和用户可在垂直衔接的空间内相聚、放松或度过闲暇时光。
In line with its urban mixed-use setting, the project combines indoor and outdoor retail, entertainment, healthcare, and dining with creative offices, and an adequate an contemporary arrival experience for both commercial offices and apartments. Social spaces constitute the key connector between the diverse program – in vertical localities where members of the heterogeneous community can meet, relax, or simply pass time.
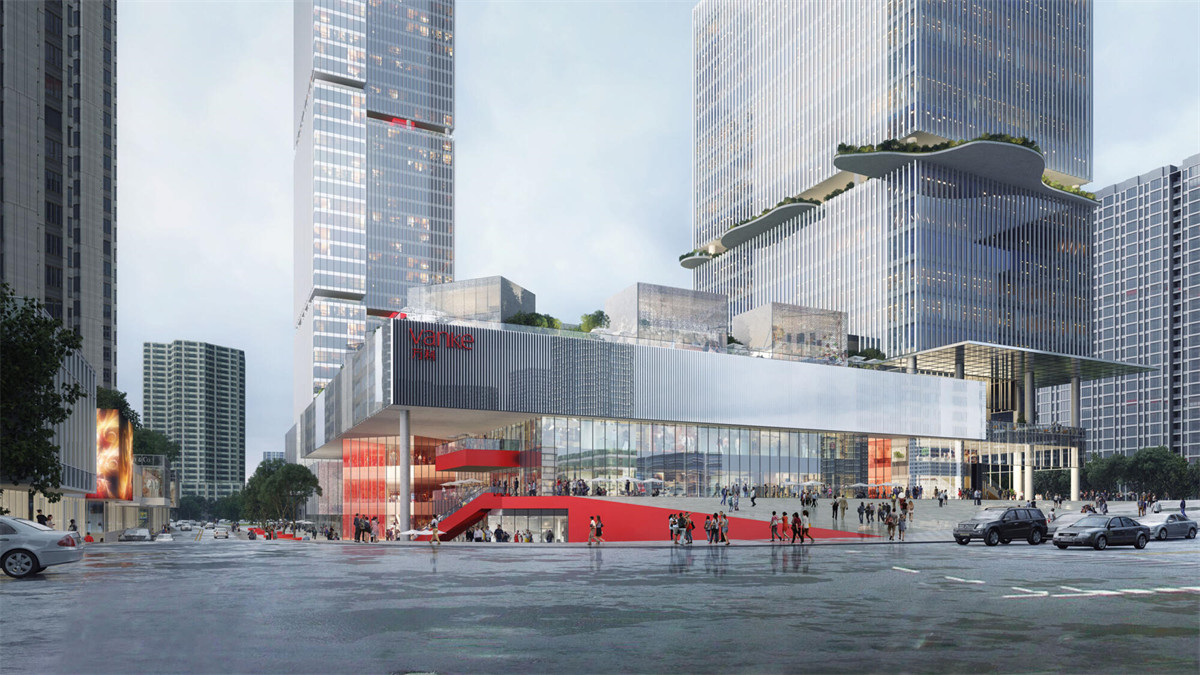
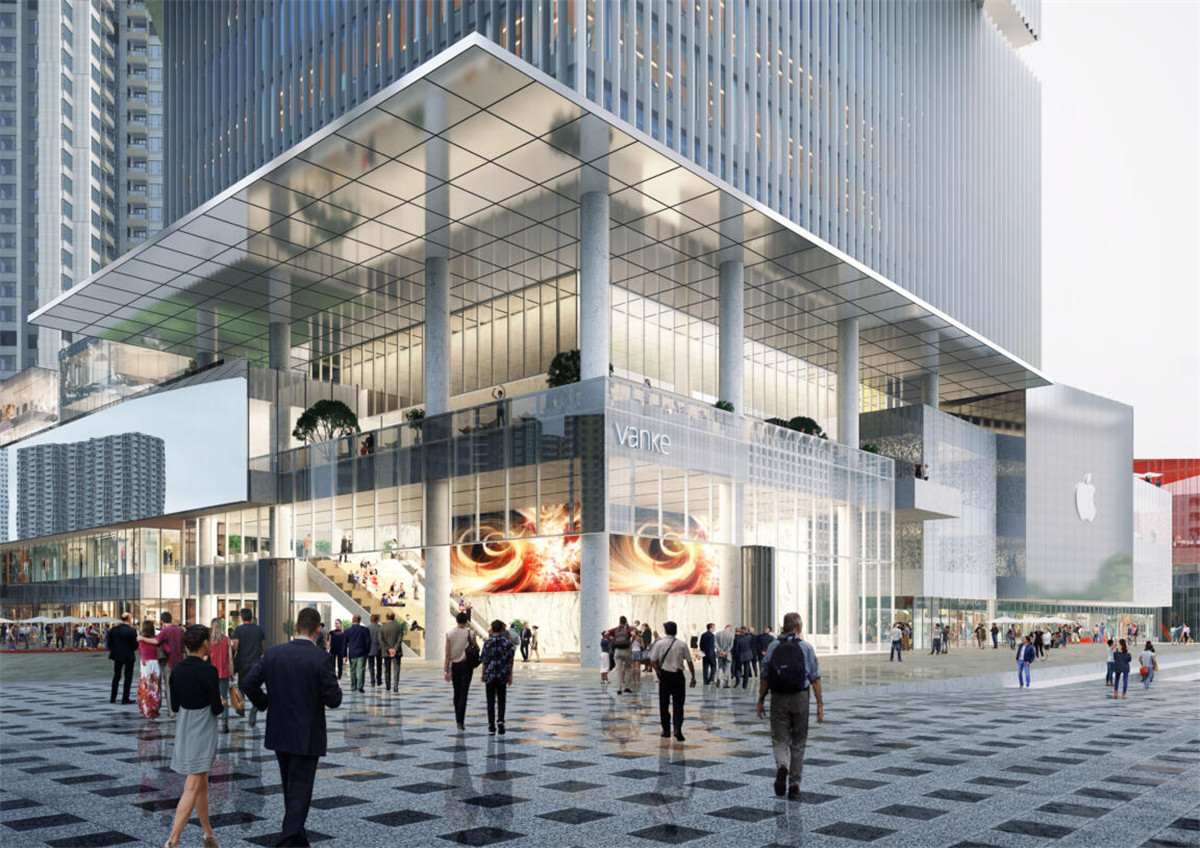
通过拆解常规的盒形商业体量,购物及休闲裙楼沿着对角轴线分散于三个相异位置: 地下的开放式下沉广场直通附近的地铁站,并配置 24 小时营业的零售店面,其间嵌合错落的景观和观景楼梯,如山谷的流变形态般延伸至地上楼层。
Disassembling the generic retail box, the shopping and leisure podium centres along an organisational diagonal axis in three distinct locations: An open sunken plaza at the underground connection to the nearby subway station has 24-hour retail cubes alternating with landscape and scenic stairs in a valley movement up to the ground levels.
在多个显现雕塑感的体量中,宽敞的内部中庭构成中心舞台,同时确保室内景观的整体衔接。
The large internal atrium gives centre stage to multiple sculpted volumes while ensuring indoor view connections throughout.
跨越两层之上的宽阔屋顶,可以从公共人行道、室外和室内商场、办公楼和公寓楼多处直达。开放式景观屋顶中,设有餐厅、运动和康体空间,上层进一步以联合办公凉廊填充。 多维度的首层以双层布置的结构回应场地的自然坡度,商场入口横向延伸至周边。西区开放通往下沉广场和地铁的入口,并设有通向屋顶的直达自动扶梯。在东北区,错层通道以开放而美观的姿态通向塔楼大堂。
Spreading across two levels, a generous rooftop is accessible from public sidewalk, outdoor and indoor mall, and office and apartment towers. Restaurants, sports and wellness spaces make use of the open landscape roof which is further populated by co-working pavilions on the upper level. The multi-dimensional first floor responds to the natural slope of the site in a double-level arrangement, with entrances to mall spanning the perimeter. The western zone gives open access to sunken plaza and subway, as well as the rooftop express escalators, To the northeast, split level access leads to the tower lobbies in an open and inviting gesture.
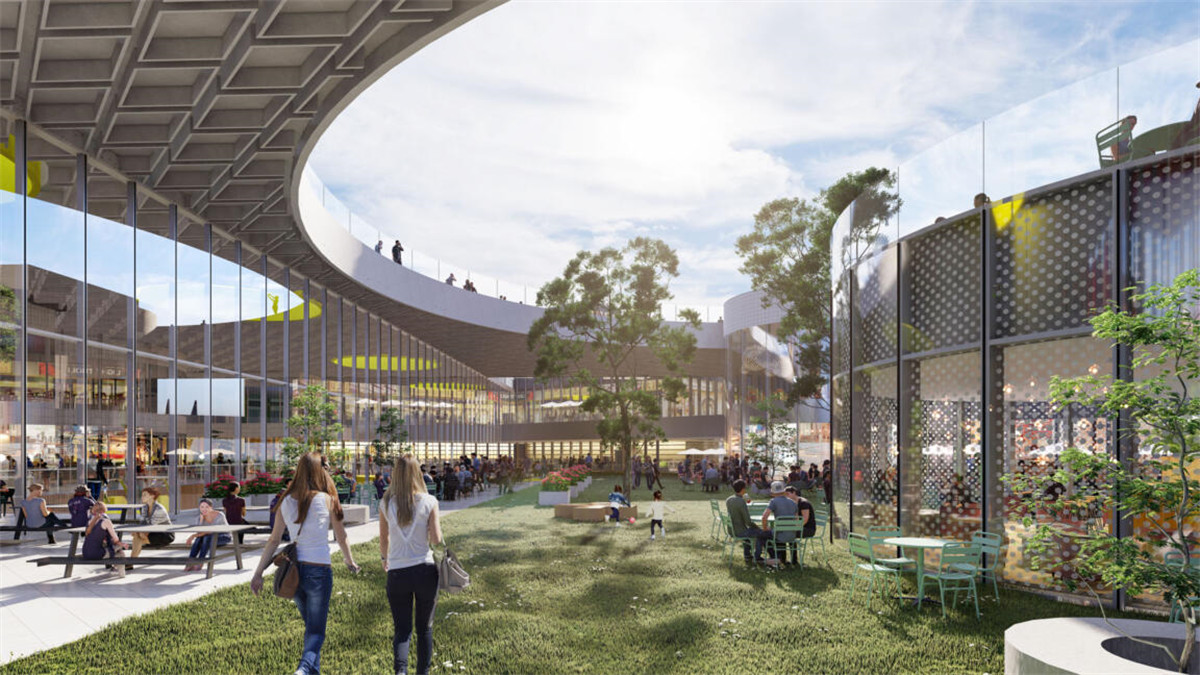
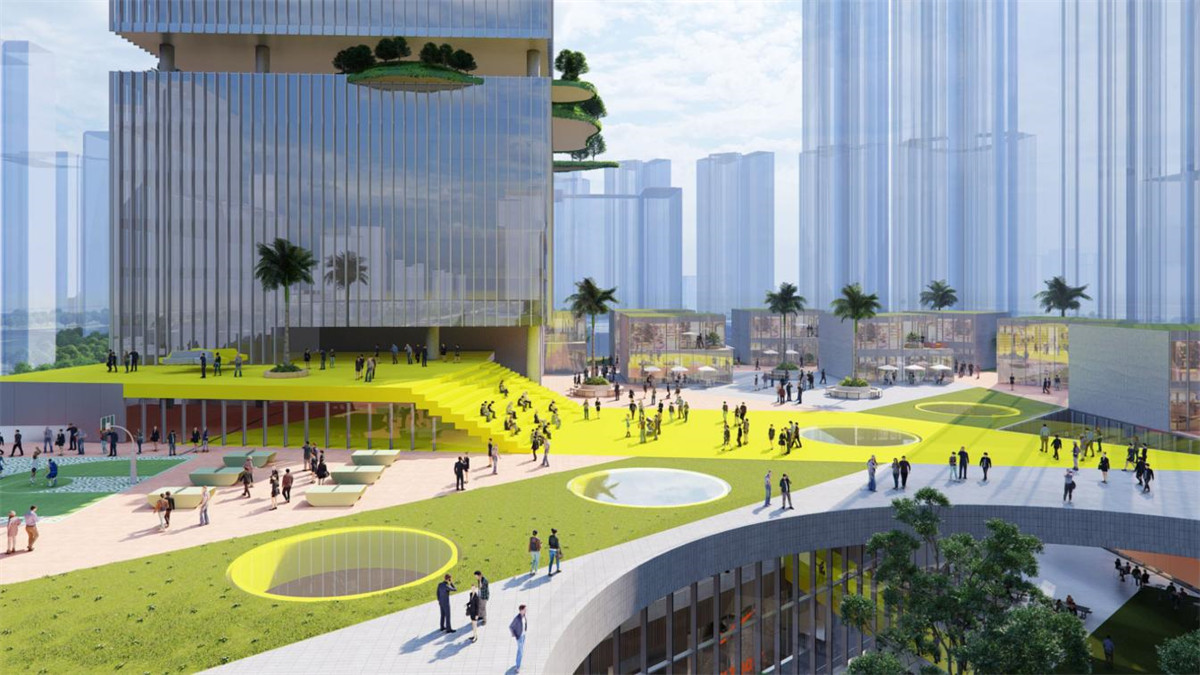
业主: 万科
分类: 办公、商业零售&休闲、综合体&交通、酒店&住宅
进度: 深化
地点: 中国,深圳
类型: 室内、建筑
规模: 222,300平方米
(SEE MORE) CLOU
卓美设计(zhuomei)
卓美(ZhuoMei)全球设计师平台
找灵感看案例下素材,帮助设计师提升工作效率、学习成长、开拓眼界 、 学好设计 ,一站式为你服务。平台提供全球案例、灵感图库、设计名师、环球导航、设计课程、设计社区,软件大全、实时直播、3d模型 、 Su模型 、 材质贴图 、 cad图纸 、 PS样机等素材下载。
● 官网站:zhuomei.com.cn
● 微信号:cpd2014
● 公众号:卓美设计
Open the zhuomei, open the linked world ! Make design easier。
