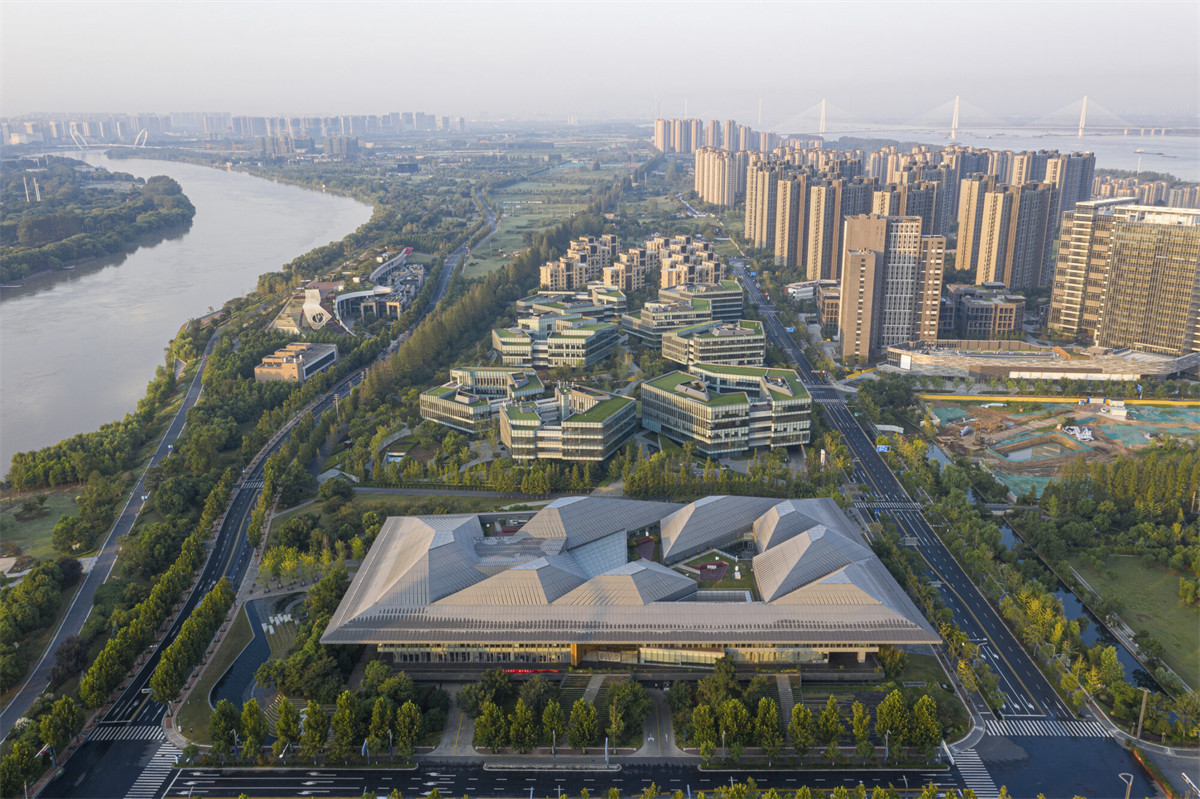
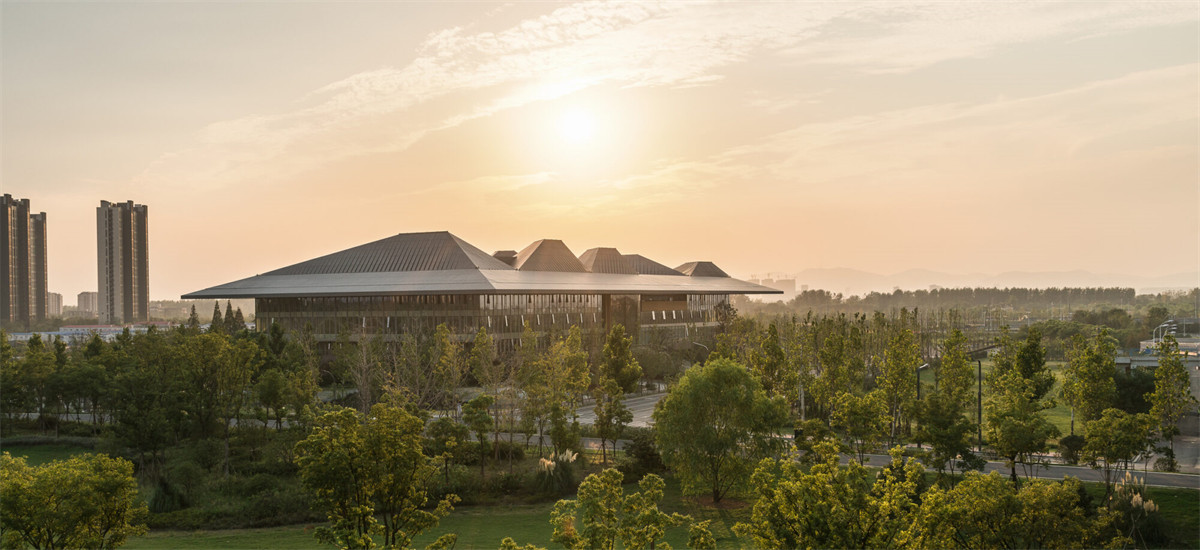
想要打造更具可持续性的建筑,在起始阶段就需要用综合统筹的方法专注于建筑本身的性能。南京生态科技岛项目的设计体现了对这一设计理念的认同感。作为该地区高科技创新实践的中心,该园区利用文化和办公场所的建筑设计,力求修复建筑环境,使之与自然交织结合,减少对能源和水等重要资源的消耗。
To create more sustainable buildings, building performance is best addressed from the outset through a coordinated, integrated approach. Nanjing Eco Hi-Tech Island in China embraces this notion, serving as the region’s center for the practice of high-tech innovation, with cultural and workplace buildings that restore the environment, interweave nature and reduce the use of critical resources such as energy and water.
当经济出现前所未有的增长之时,日益严重的污染、洪水和其他环境问题也相伴而来。南京生态科技岛新纬壹科技园的诞生带来了智慧生态都市主义,将人与地球放在首位。这个开发项目提供了一系列多业态空间,包括作为科技和环保公司孵化器的办公楼,以及文化场所和公共长廊。
As China witnesses unprecedented growth—and contends with increased pollution, floods and other environmental effects—the Nanjing project provides smart eco-urbanism that prioritizes both people and the planet. The development offers a range of mixed-use spaces, including office buildings that serve as incubators for technology and environmental companies, as well as a cultural venue and a public promenade.
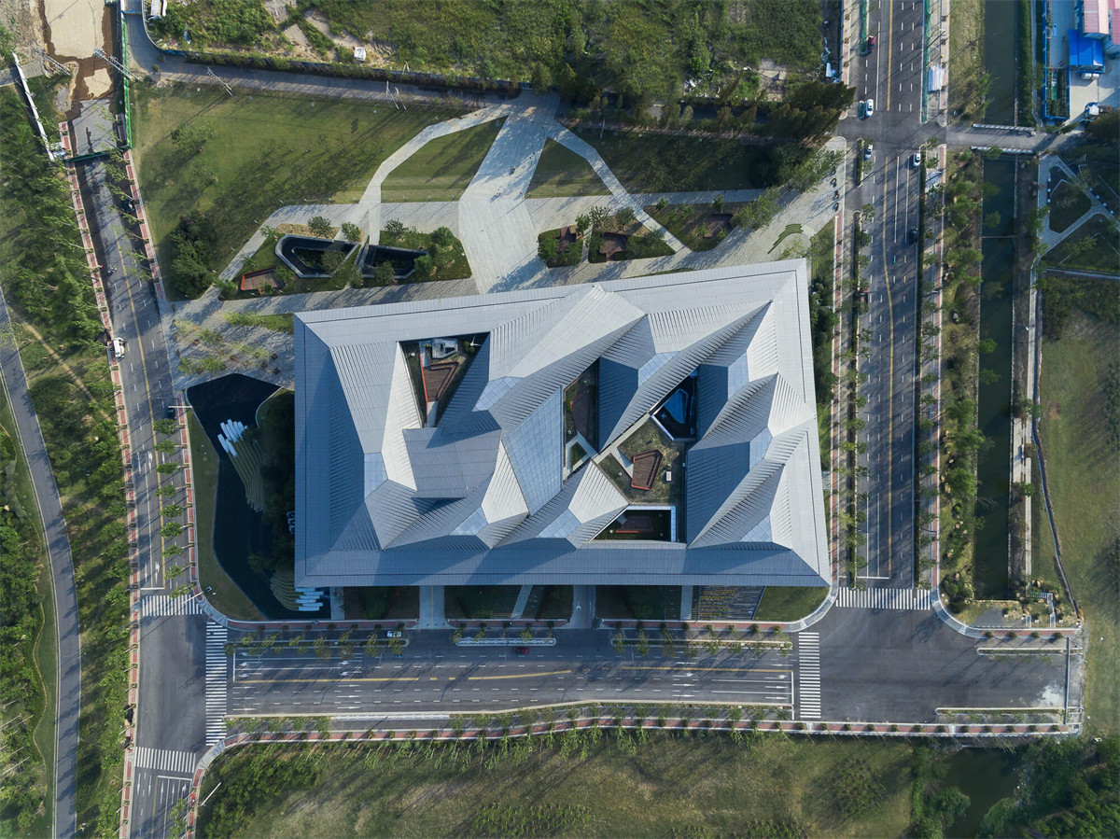
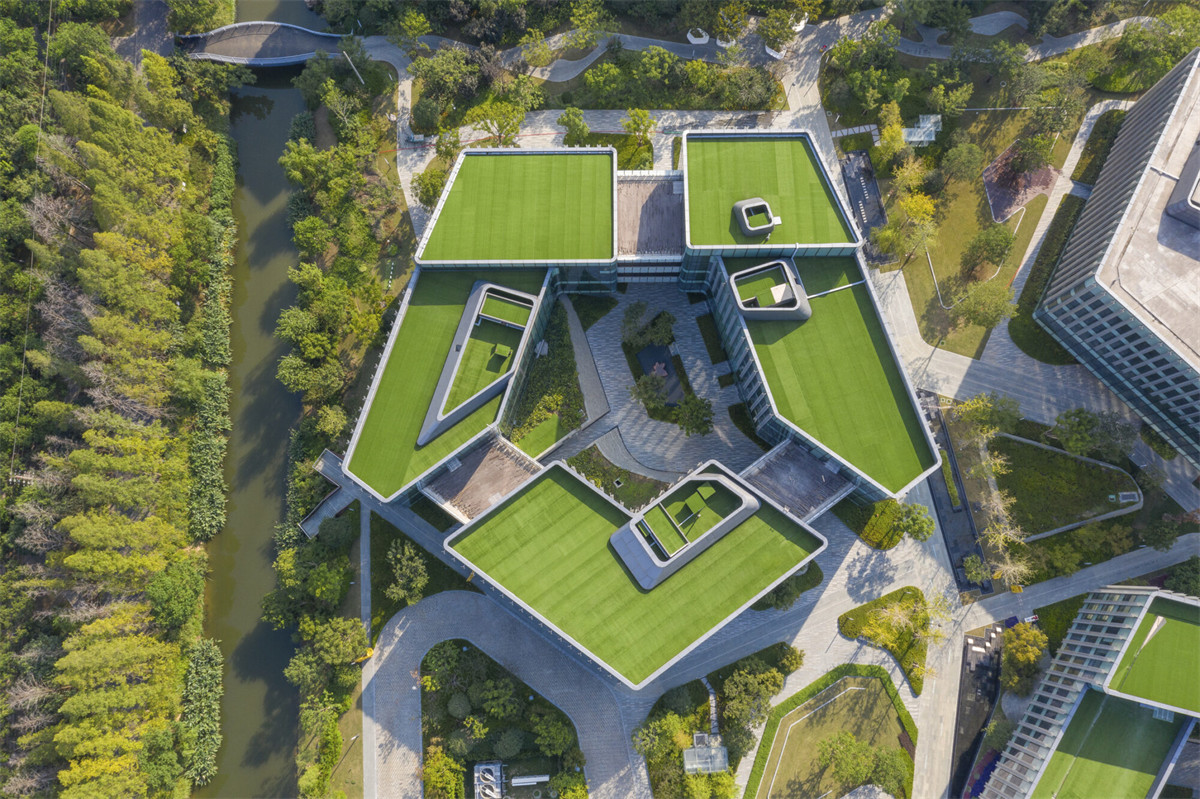
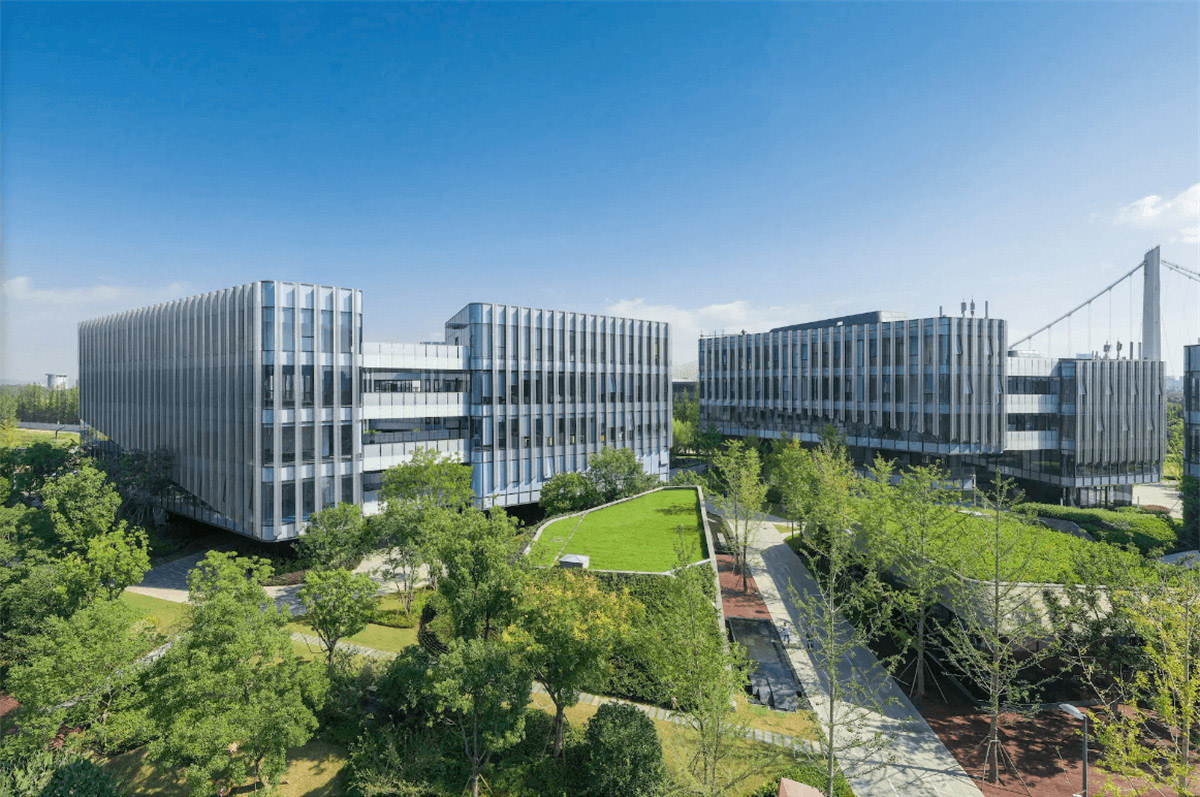
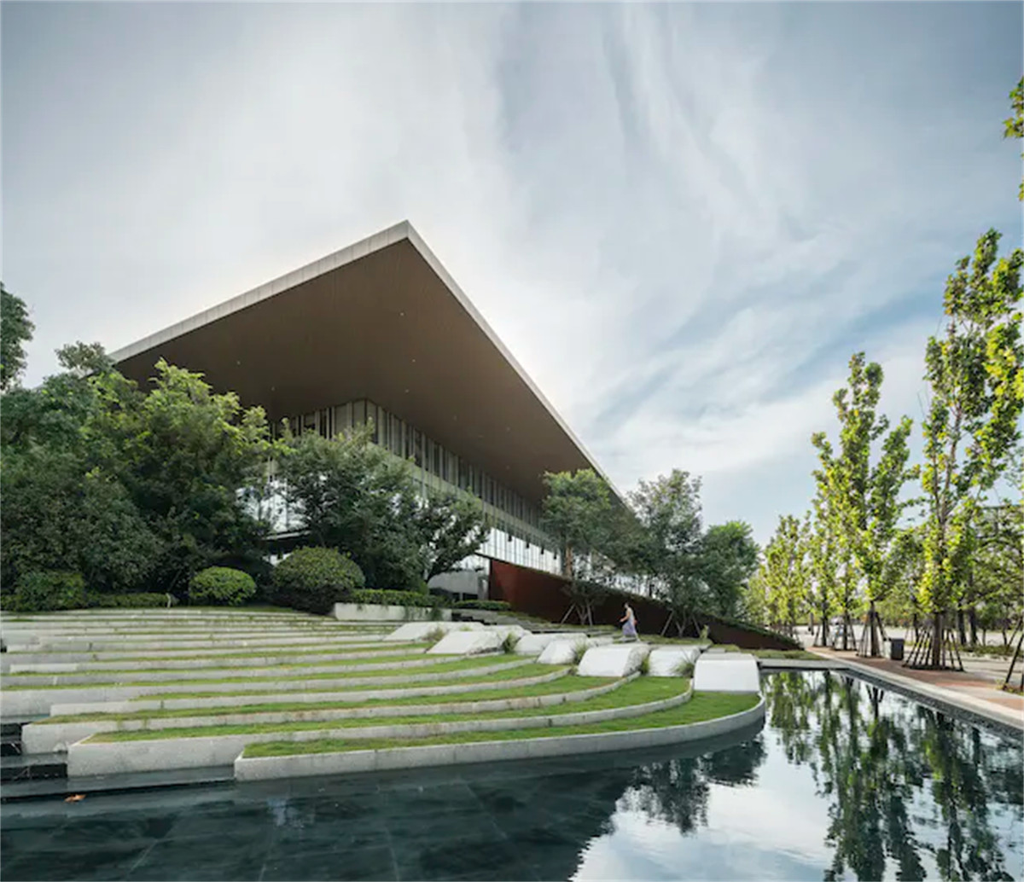
科技园的主打建筑体是一座展厅,双层的建筑屋顶轮廓引人瞩目,设计灵感源自于地平线和附近的群山,能够给人热情友好的印象,同时也有助于减少30%以上的能耗。展厅屋顶轮廓的八座山峰之中,每一座都设有一个圆形开口或“灯泡”,能够将自然光引入室内。
The technology park is anchored by an Exhibition Hall, which creates a welcoming impression—and helps reduce energy use by more than 30 percent—with its dramatic dual-layer roofline inspired by the horizon and nearby mountains. Each of the Exhibition Hall roofline’s eight peaks features an oculus, or “light cannon” that drives natural light inside.
办公研发楼和展厅通过设置屋顶花园和露台消除了雨水径流问题,为当地野生动物提供了避难所,并提供了一个充满活力的绿洲。与传统系统相比,雨水收集等节水策略有助于减少多达50%的灌溉用水。
Rooftop gardens and terraces on both the Office Research Buildings and the Exhibition Hall eliminate water runoff, provide refuge for local wildlife and offer an invigorating oasis. Water saving strategies such as rainwater harvesting help reduce water use for irrigation by up to 50 percent compared to traditional systems.
围绕的景观带有基于树枝结构的有机形式,为咖啡店和零售提供空间。本土植物覆盖了30%以上的景观,能够帮助控制径流和减少水土流失,原生树木和灌木则给人以欢迎之感。
The surrounding landscape, with its organic form based on the branched structure of a tree, houses spaces for coffee shops and retail. Native plantings cover more than 30 percent of the landscape to help control water runoff and reduce erosion, while local trees and shrubs provide a dramatic welcome.
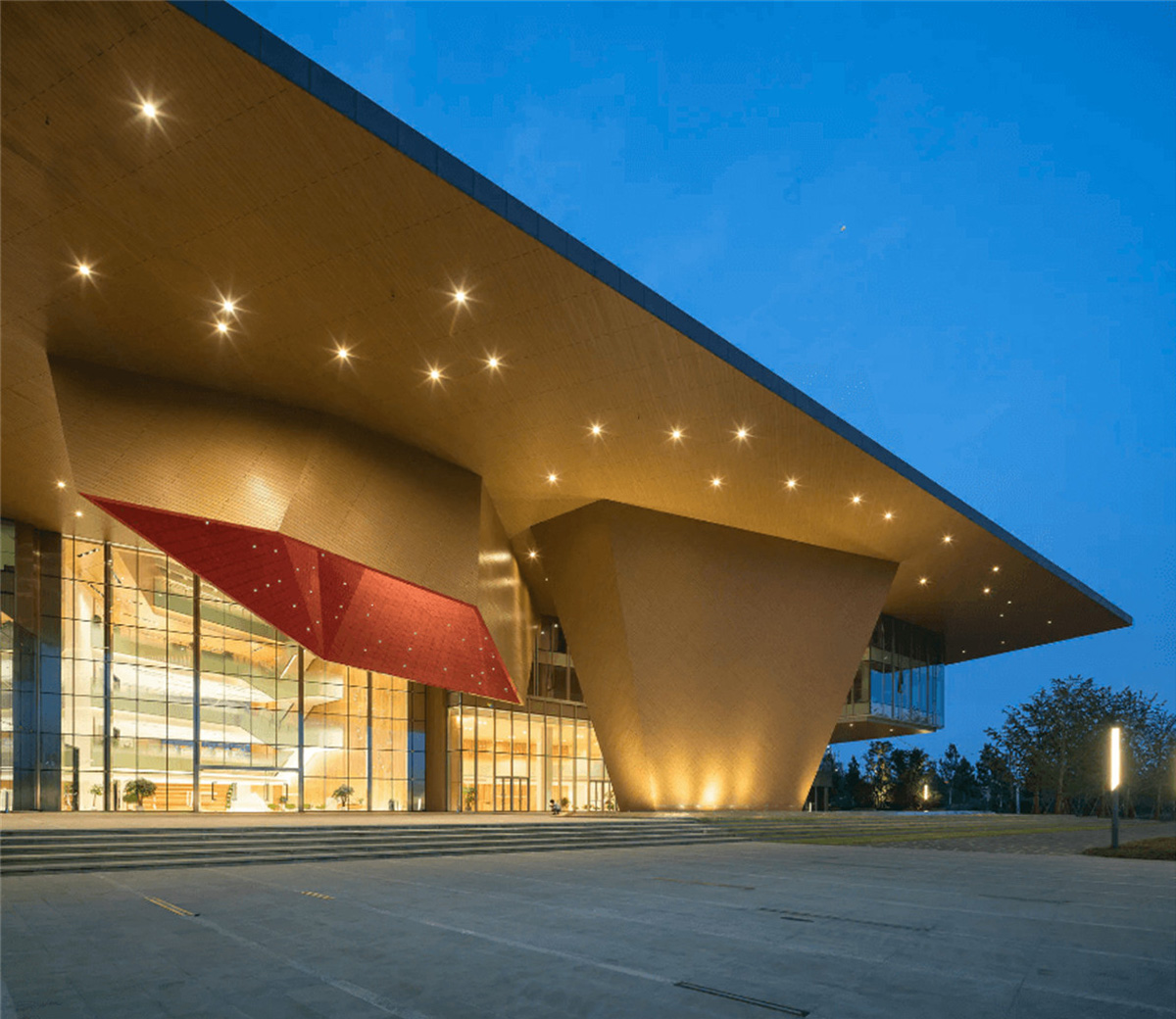
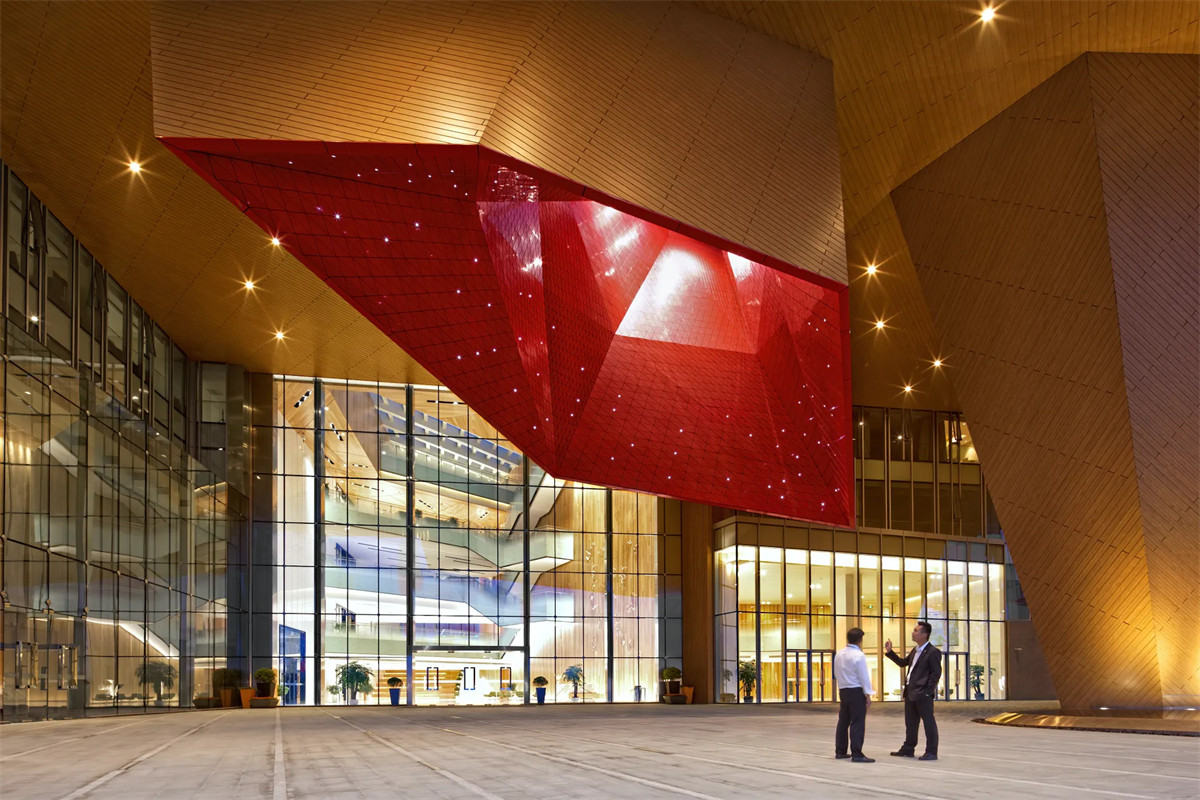
客户名称: 中新南京生态科技岛开发有限公司
建筑面积: 86000 平方米
功能组成: 文化公共、办公
服务范围: 建筑、室内设计、总体规划、照明设计
服务阶段: 完工
可持续性: 中国绿色三星级
(SEE MORE) NBBJ
卓美设计(zhuomei)
卓美(ZhuoMei)全球设计师平台
找灵感看案例下素材,帮助设计师提升工作效率、学习成长、开拓眼界 、 学好设计 ,一站式为你服务。平台提供全球案例、灵感图库、设计名师、环球导航、设计课程、设计社区,软件大全、实时直播、3d模型 、 Su模型 、 材质贴图 、 cad图纸 、 PS样机等素材下载。
● 官网站:zhuomei.com.cn
● 微信号:cpd2014
● 公众号:卓美设计
Open the zhuomei, open the linked world ! Make design easier。
