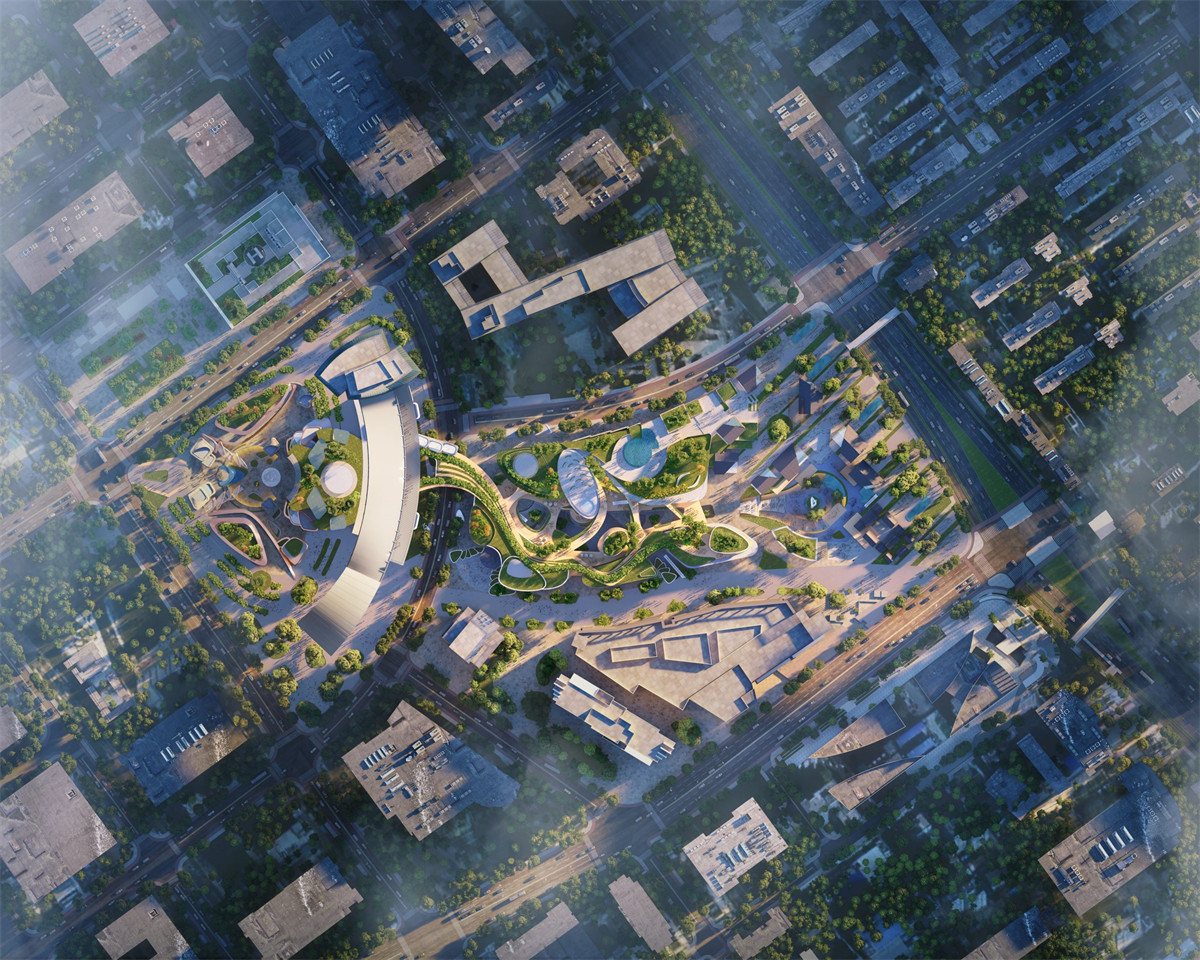
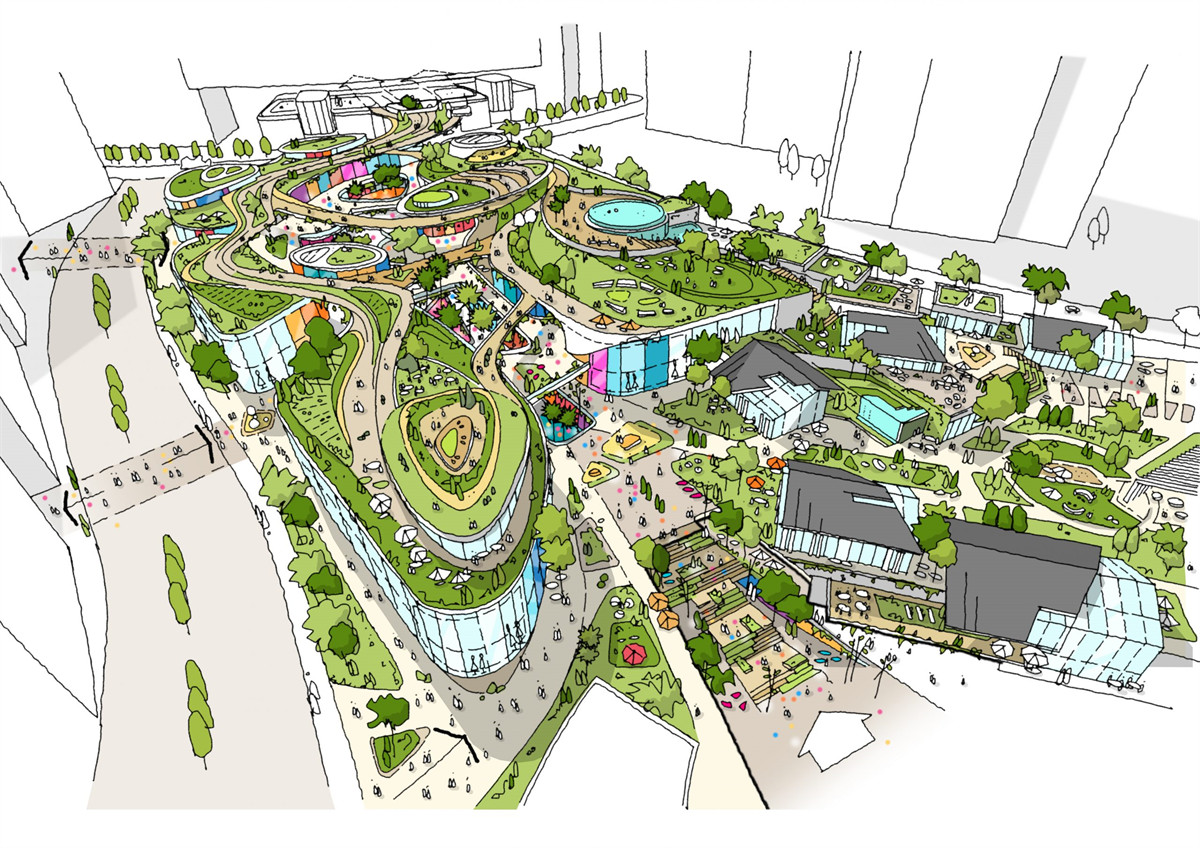
北京中关村广场更新项目的目标,是将一个孤立且未能融入周边环境的地段,打造成一个集艺术、文化、科技和设计于一身的崭新地标,满足新一代的需求。CAN 打破全统商业设计惯例,提出一个透明、多层次与互动的新颖设计,为项目添加创新场景与体验价值。
The renovation work of Beijing Zhongguancun aims to transform the isolated site into a park-style commercial complex, creating a sacred landmark that incorporates art, culture, technology, and design that meets the needs of the new generation. CAN breaks standard commercial conventions and proposes a transparent, multi-level and interactive destination that creates new scenarios and experiential value in the development.
受到「城市中的花园」启发,设计重新诠释了所谓「公园中的购物商场 / 购物商场中的公园」。该设计突显了中关村作为中国硅谷的美誉,并为整个中关村科学城提供了一个平台,透过不同的特色空间,展示中国创科技术。
Inspired by the “green lung of the city”, the concept is a true reinterpretation of the retail-in-park / park-in-retail design. The design revitalizes Zhongguancun’s reputation as China’s Silicon Valley and provides a platform for the entire Zhongguancun Science City to showcase China’s newest technologies through different featured spaces.
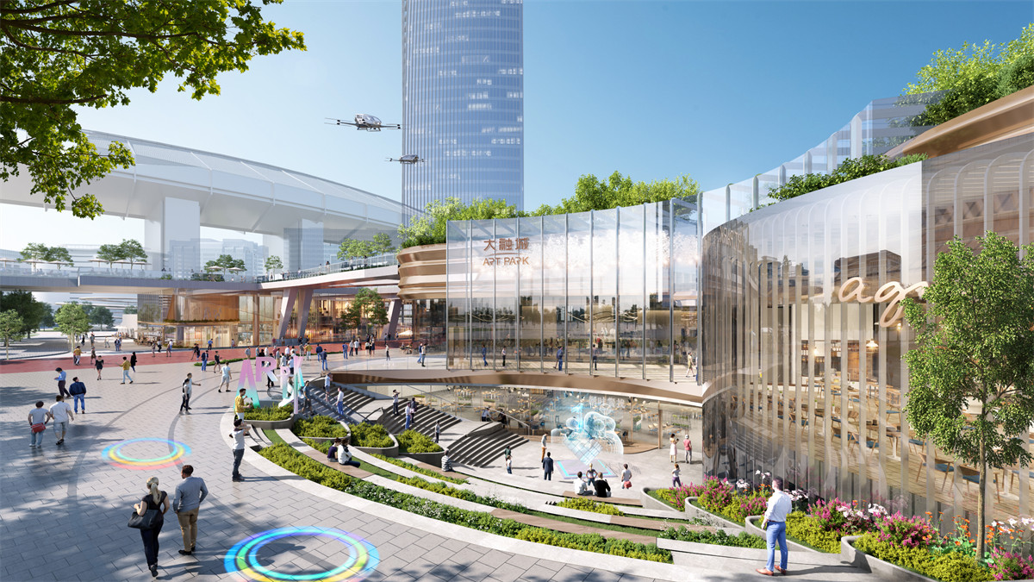
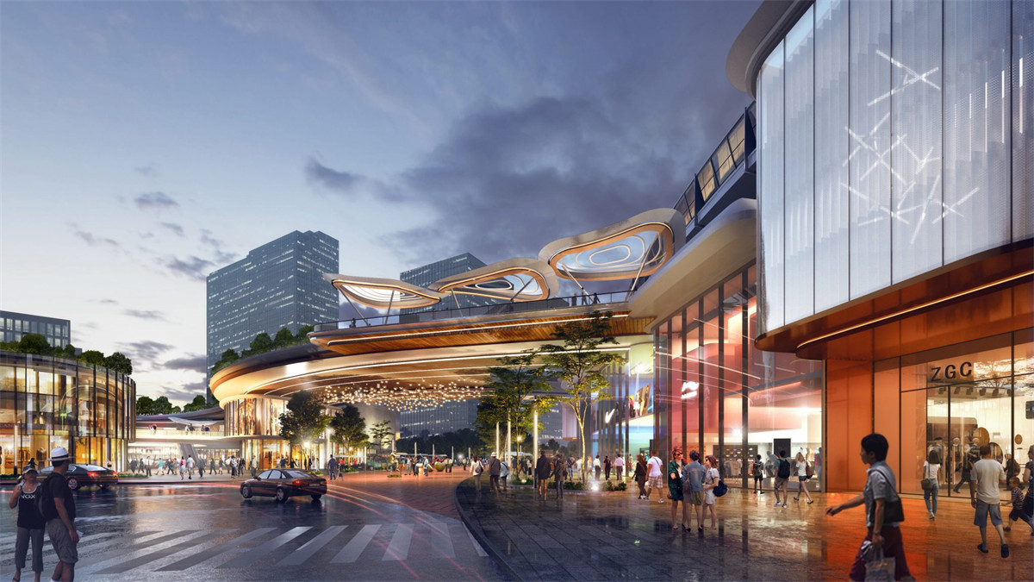
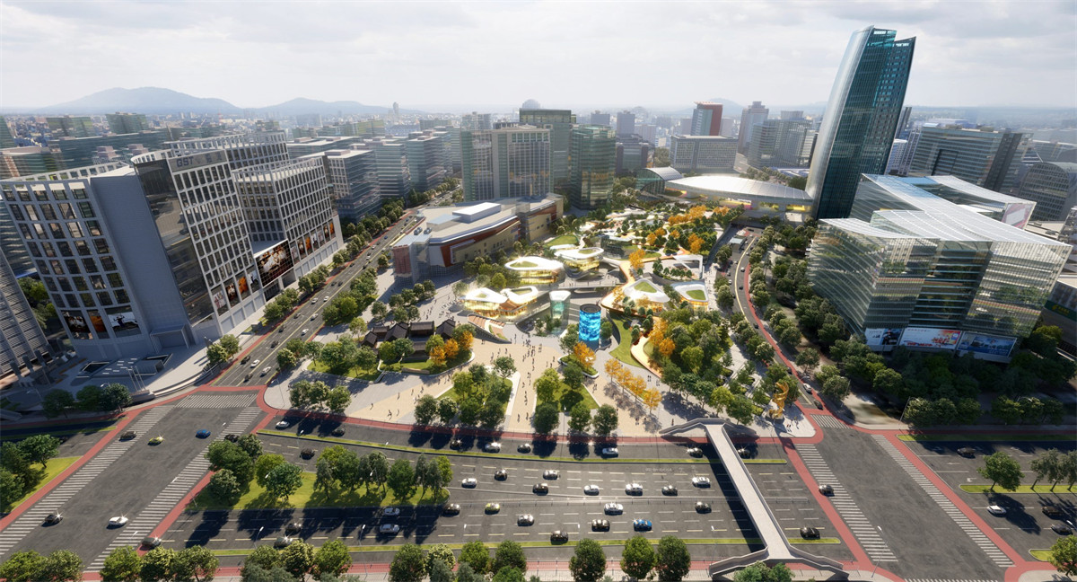
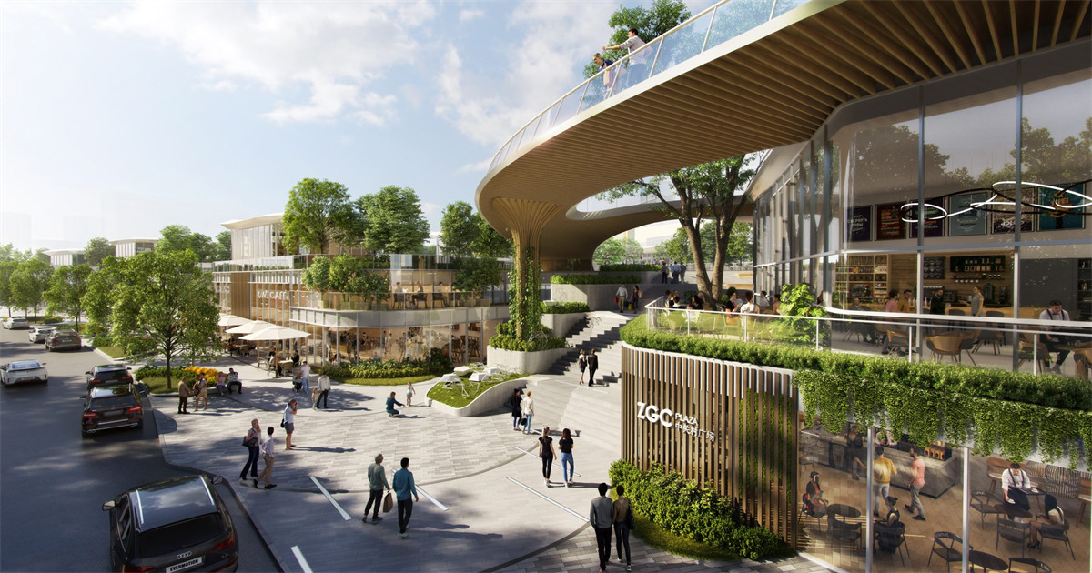
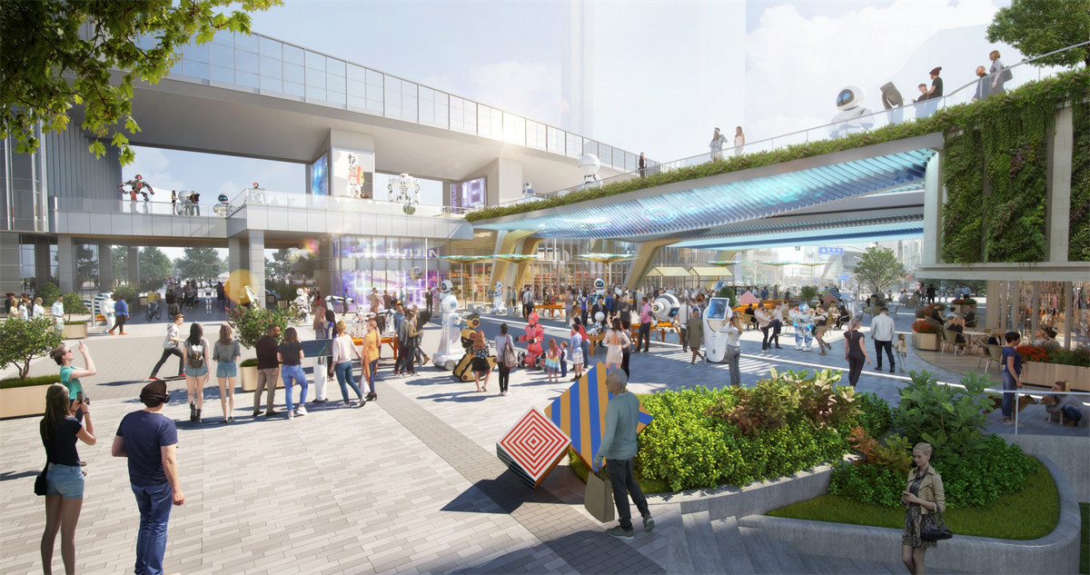
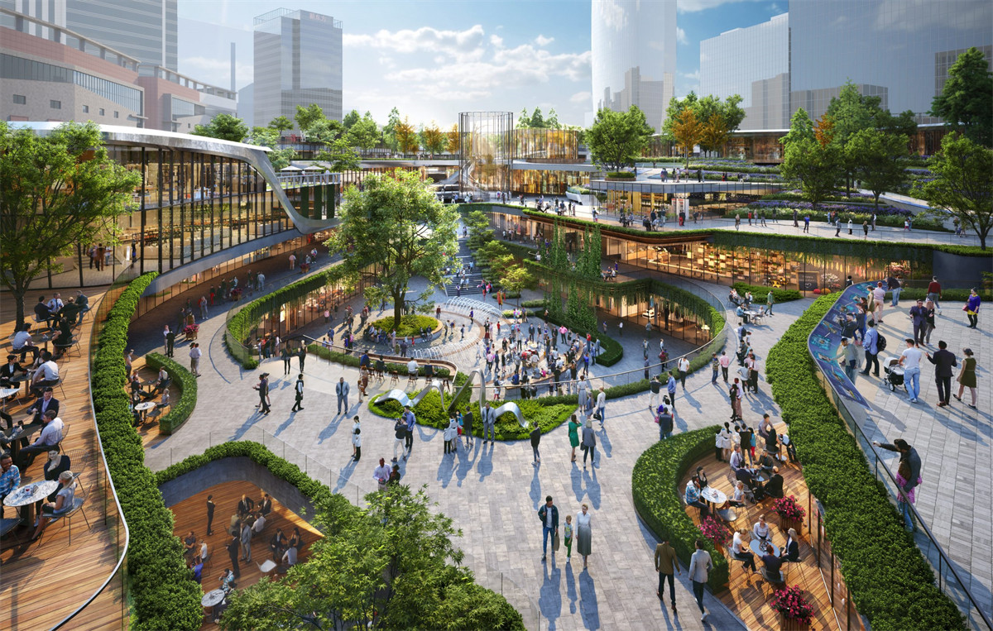

服务范围:总体规划、建筑设计
分类:零售商业
规模:124,800 平方米
预计竣工时间:2024
(SEE MORE)CAN
卓美设计(zhuomei)
卓美(ZhuoMei)全球设计师平台
找灵感看案例下素材,帮助设计师提升工作效率、学习成长、开拓眼界 、 学好设计 ,一站式为你服务。平台提供全球案例、灵感图库、设计名师、环球导航、设计课程、设计社区,软件大全、实时直播、3d模型 、 Su模型 、 材质贴图 、 cad图纸 、 PS样机等素材下载。
● 官网站:zhuomei.com.cn
● 微信号:cpd2014
● 公众号:卓美设计
Open the zhuomei, open the linked world ! Make design easier。
