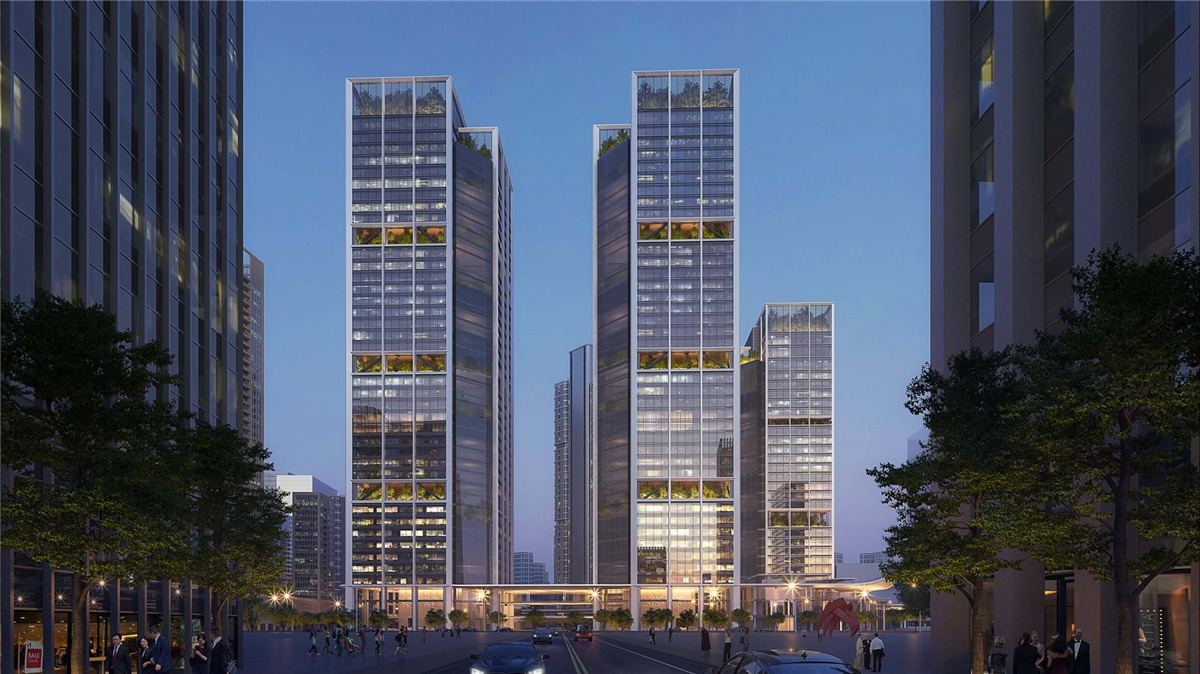
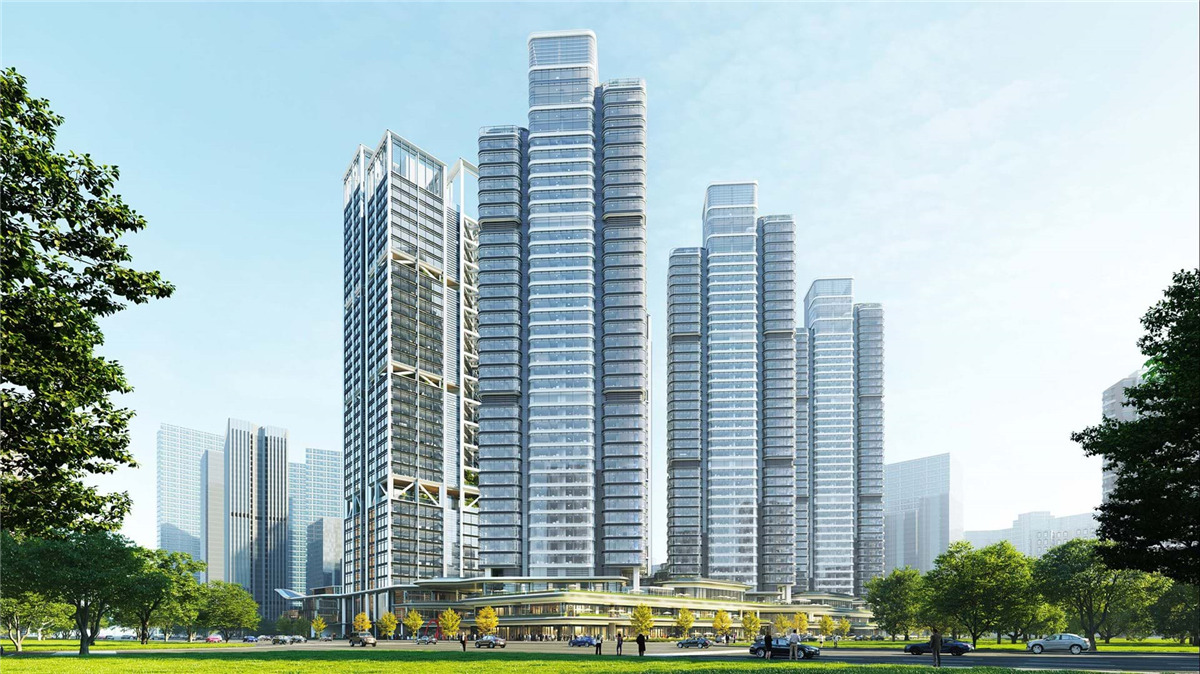
The Euro American Innovation City is at a vibrant, mixed-use development, located at the heart of the Central Business District in Hangzhou. The site is part of the city’s wider masterplan, increasing the number of cultural, commercial, and residential buildings along a ‘cultural landscaped axis.’ The 346,450 square-metre development comprises of two office towers, four residential towers, a public plaza and an IT incubator with a retail mall on the lower levels. A uniform podium connects the buildings with a ribbon of retail and public amenities.
欧美创新城位于杭州中央商务区的中心地带,是一个充满活力的多功能开发项目。该场地是该市更大尺度城市总体规划的一部分,沿“文化景观轴”增加了文化、商业和住宅建筑的数量。346,450 平方米的开发项目包括两座办公大楼、四座住宅大楼、一个公共广场和一座IT 孵化器,底层设有零售购物中心。统一的裙楼将建筑物与零售和公共设施的丝带连接起来。
The slender towers are softened by 45-degree chamfer corners, creating view corridors into the development from the surrounding streets. The scheme is unified by a refined palette of high-quality materials, including stainless steel and GRC panelling.
细长的塔楼被 45 度的倒角柔化,形成从周围街道进入开发项目的景观走廊。该方案由精致的高品质材料调色板统一,包括不锈钢和 GRC 镶板。
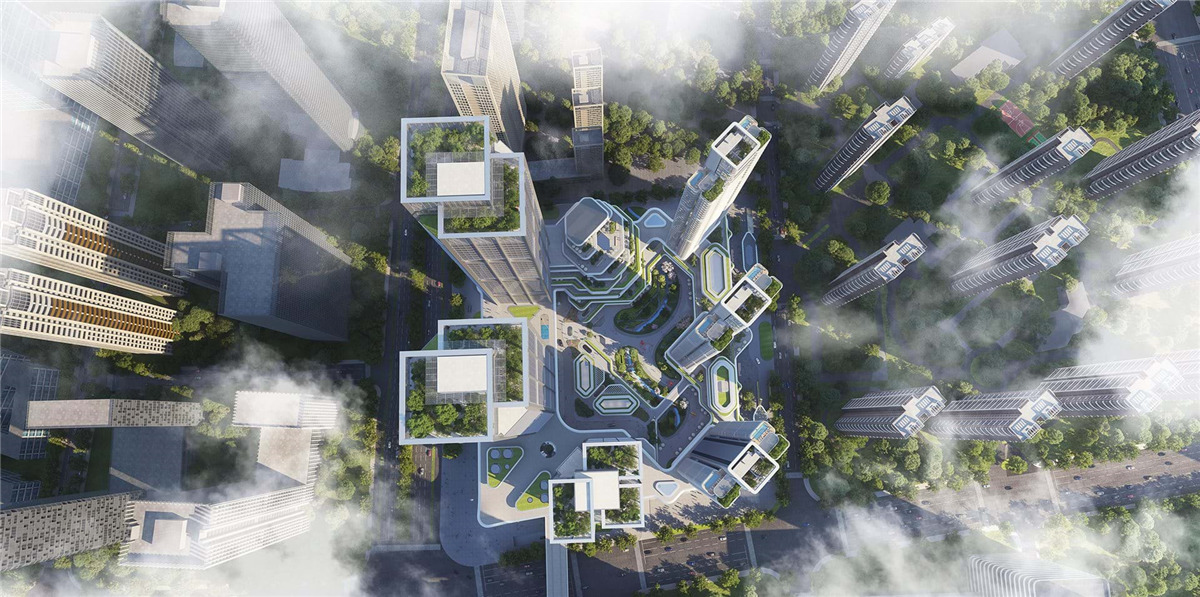
The two 200-metre-high office towers are adjacent to the Qiantang River and form a striking gateway to the complex. The development is permeable with multiple layers of access across four levels. Ground-level canopies extend outwards from the podium, indicating the various entry points to the scheme. Sheltered drop-off zones blur the lines between inside and outside, while providing direct and convenient access to the lobbies within.
两座 200 米高的写字楼毗邻钱塘江,是通往综合体的引人注目的门户。该开发项目具有可渗透性,可在四个级别上进行多层访问。地面层雨棚从裙房向外延伸,指示该方案的各个入口点。有遮蔽的下客区模糊了内部和外部之间的界限,同时提供了直接方便地进入内部大堂的通道。
The office towers attract international technology companies and deliver high-quality, flexible workspaces for government departments. A single lobby connects the bases of the towers, encouraging impromptu social interactions between workers. Within the towers, generous sky gardens and double-height green amenity areas provide a variety of pleasant breakout spaces.
办公大楼吸引了国际科技公司,并为政府部门提供了高质量、灵活的工作空间。一个大厅连接着塔的底部,鼓励工人之间即兴的社交互动。在塔楼内,宽敞的空中花园和双高的绿色休闲区提供了各种令人愉悦的休息空间。
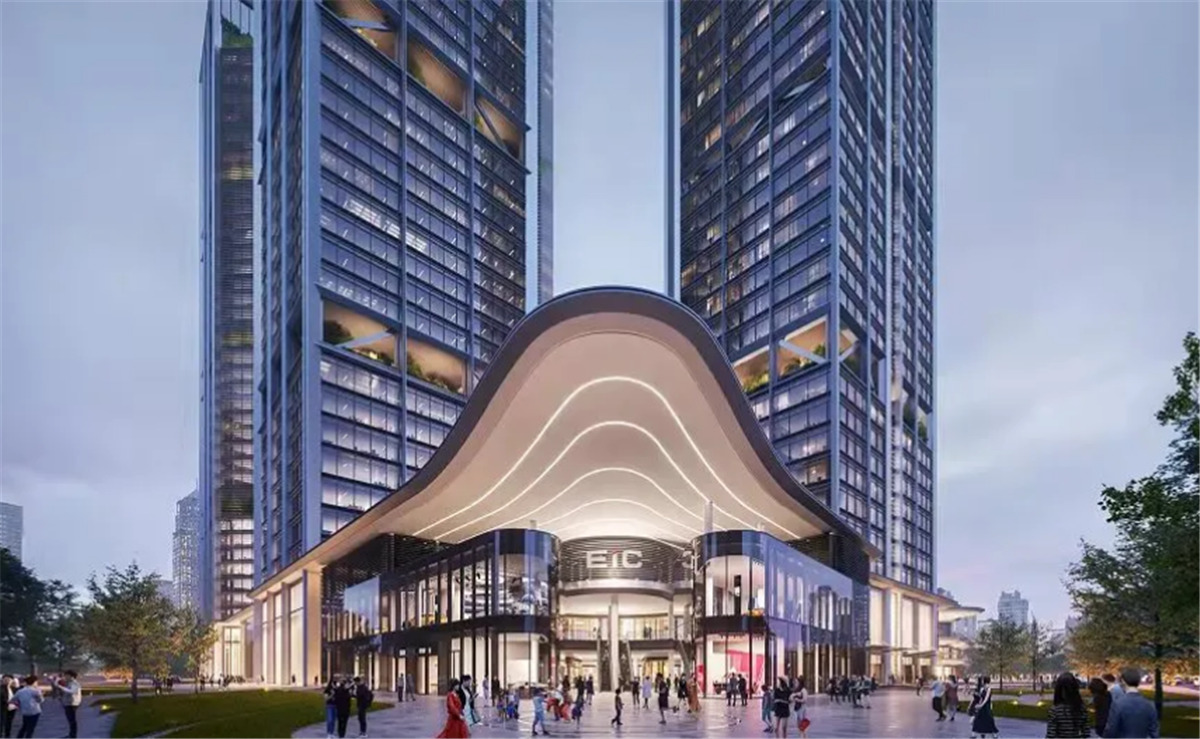
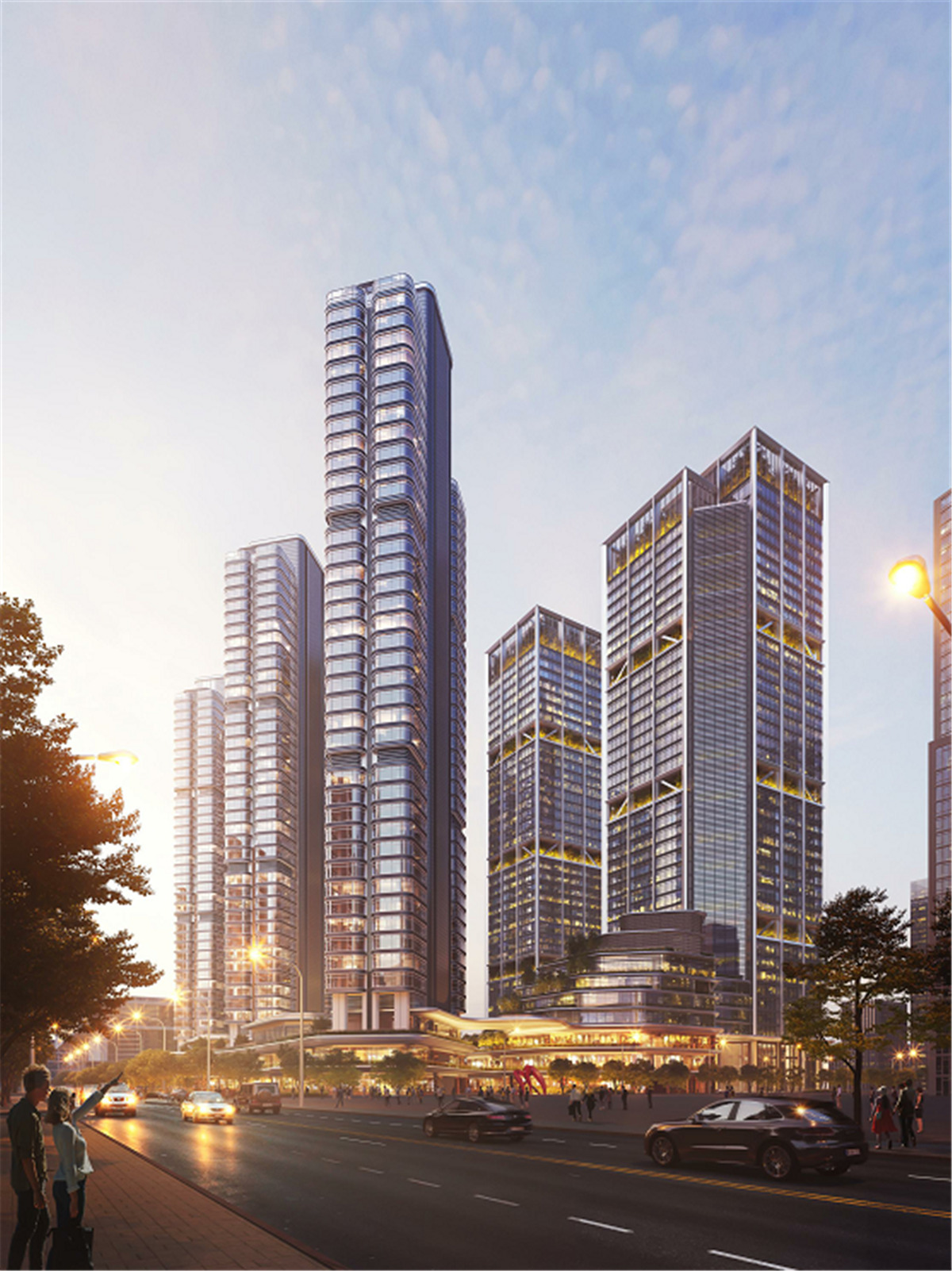
Along Li’er Road, the south-facing residential towers have stepped massing, to allow more light into the development and create a dynamic skyline. The tower’s slender volumes allow for cross ventilation and increase natural light levels. Their distinctive, rounded edges set them apart from the office towers on the other side of the site. Triple-height lobbies visually connect tenants with roof gardens on the upper floors. A collection of connected amenities, including a club, spa, nursery, and pool, redefine the residents’ living experience.
沿着 Li’er 路,朝南的住宅楼逐渐聚集起来,让更多的光线进入开发项目,创造出充满活力的天际线。塔的细长体量允许交叉通风并增加自然光水平。它们独特的圆形边缘使它们与场地另一侧的办公大楼区分开来。三层高的大堂在视觉上将租户与上层的屋顶花园连接起来。包括俱乐部、水疗中心、托儿所和游泳池在内的一系列连接设施重新定义了居民的生活体验。
A landscaped, central public plaza is the focal point of the scheme. Joining the development’s office and residential areas, the plaza provides a place for workers, residents, and the public to gather. It offers a natural backdrop for social gatherings and community events. Breathable green spaces are an important element of the scheme, improving physical and mental wellbeing in the aftermath of the Covid-19 pandemic.
一个景观美化的中央公共广场是该方案的焦点。广场与开发项目的办公区和住宅区相连,为工人、居民和公众提供了一个聚集的场所。它为社交聚会和社区活动提供了自然的背景。透气的绿色空间是该计划的重要组成部分,可在 Covid-19 大流行之后改善身心健康。
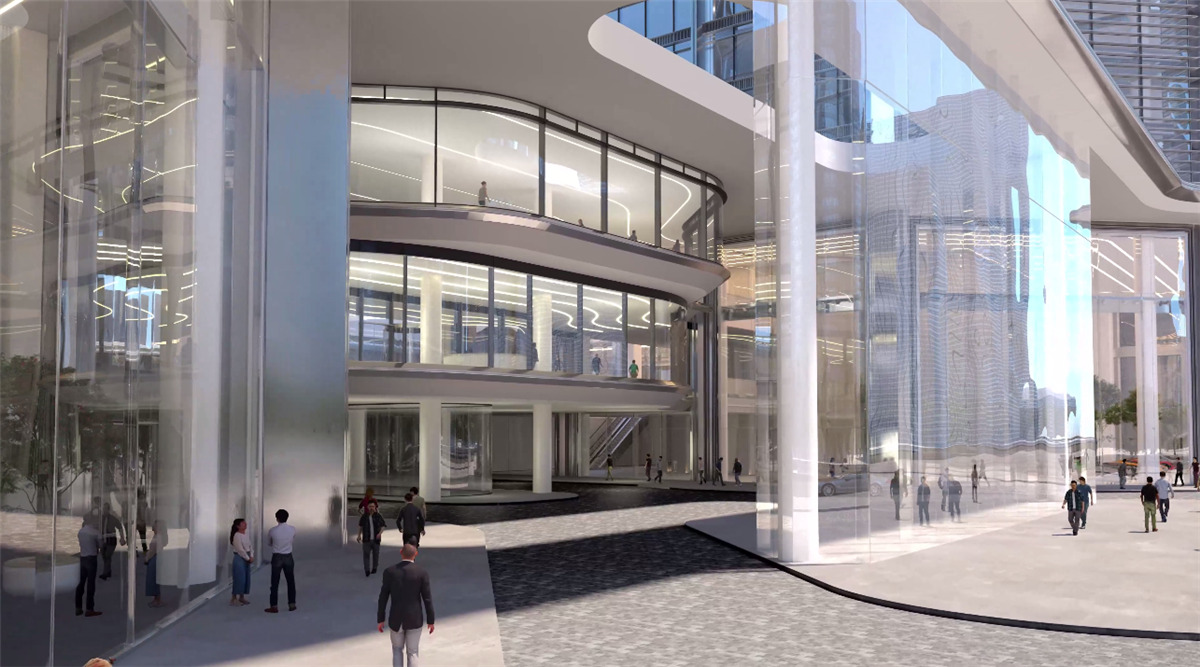
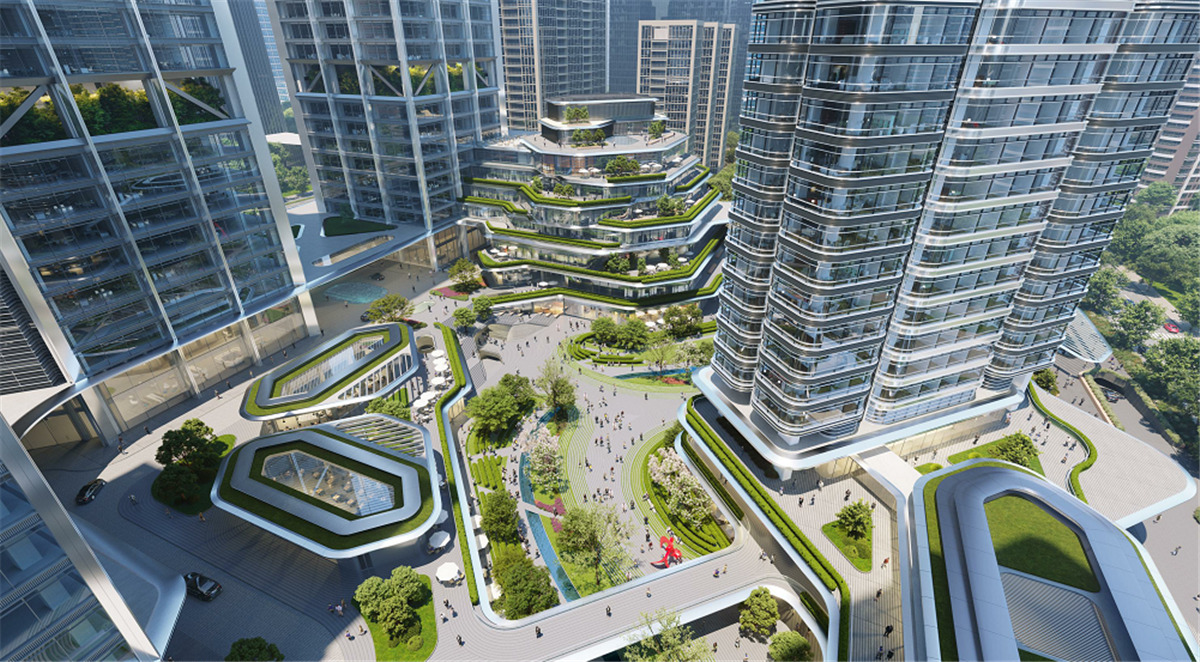
The IT incubator is located on the north side of the plaza, at the top of the podium. It has been designed to attract emerging technology start-ups, with unique, landscaped terraces that can be viewed from the surrounding towers. Horizontally stacked planters evoke the dynamic form of the region’s tea plantations.
IT孵化器位于广场北侧,裙楼顶部。它旨在吸引新兴技术初创企业,拥有独特的景观露台,可以从周围的塔楼看到。水平堆叠的种植园唤起了该地区茶园的动态形式。
Euro American Innovation City’s six towers offer spectacular views of the development and the city beyond.
欧美创新城的六座塔楼提供了开发项目和城市以外的壮丽景色。
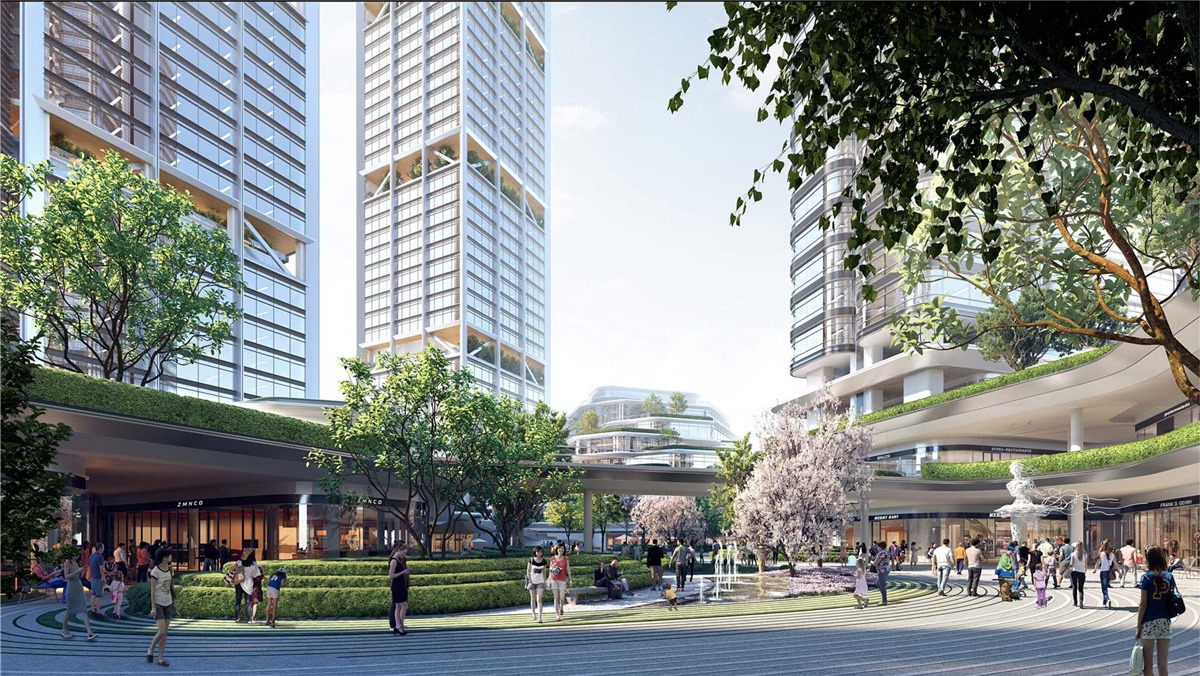
SEE MORE Foster + Partners
卓美设计(zhuomei)
卓美(ZhuoMei)全球设计师平台
找灵感看案例下素材,帮助设计师提升工作效率、学习成长、开拓眼界 、 学好设计 ,一站式为你服务。平台提供全球案例、灵感图库、设计名师、环球导航、设计课程、设计社区,软件大全、实时直播、3d模型 、 Su模型 、 材质贴图 、 cad图纸 、 PS样机等素材下载。
● 官网站:zhuomei.com.cn
● 微信号:cpd2014
● 公众号:卓美设计
Open the zhuomei, open the linked world ! Make design easier。
