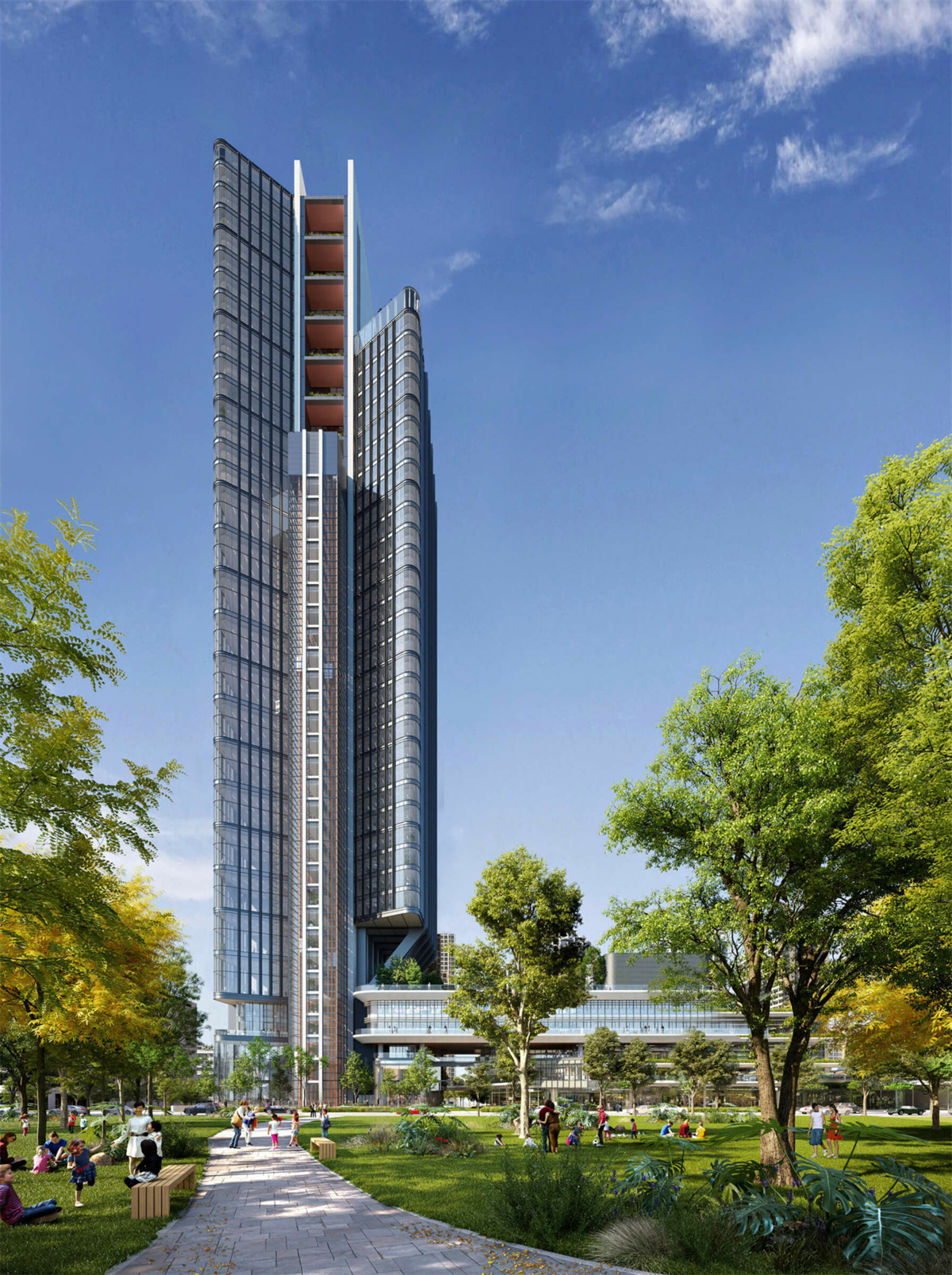
RSHP recently unveiled designs for the Shenzhen-Hong Kong Innovation Integrated Service Centre, a 45-storey, naturally ventilated tower with an integrated multi-level podium. Located at the heart of the Futian Free Trade Zone, south of the Shenzhen Central Business District, the scheme will provide a vibrant shopping, leisure, and workplace destination set within a cultural-led public realm podium, which will connect to the existing metro station below and street level piazza.
RSHP 最近公布了深港创新综合服务中心的设计方案,这是一座 45 层高的自然通风塔楼,带有综合多层裙楼。 该项目位于深圳中央商务区以南的福田保税区中心,将在以文化为主导的公共领域平台内提供充满活力的购物、休闲和工作场所,该平台将与下面现有地铁站和街道广场相连。
Originally, RSHP was presented with two briefs by different clients for a tower and a mixed-used podium on neighbouring plots. RSHP’s proposal was to merge the briefs by integrating the podium into the tower, providing one architectural identity, and introducing public realm and leisure facilities across the two developments.
最初,不同的客户向 RSHP 提出了两份关于在相邻地块上建造一座塔楼和一个混合使用的裙楼的任务书。 RSHP 的提议是通过将裙楼整合到塔楼中来合并它们,提供一个建筑标识,并在两个开发项目中引入公共空间和休闲设施。
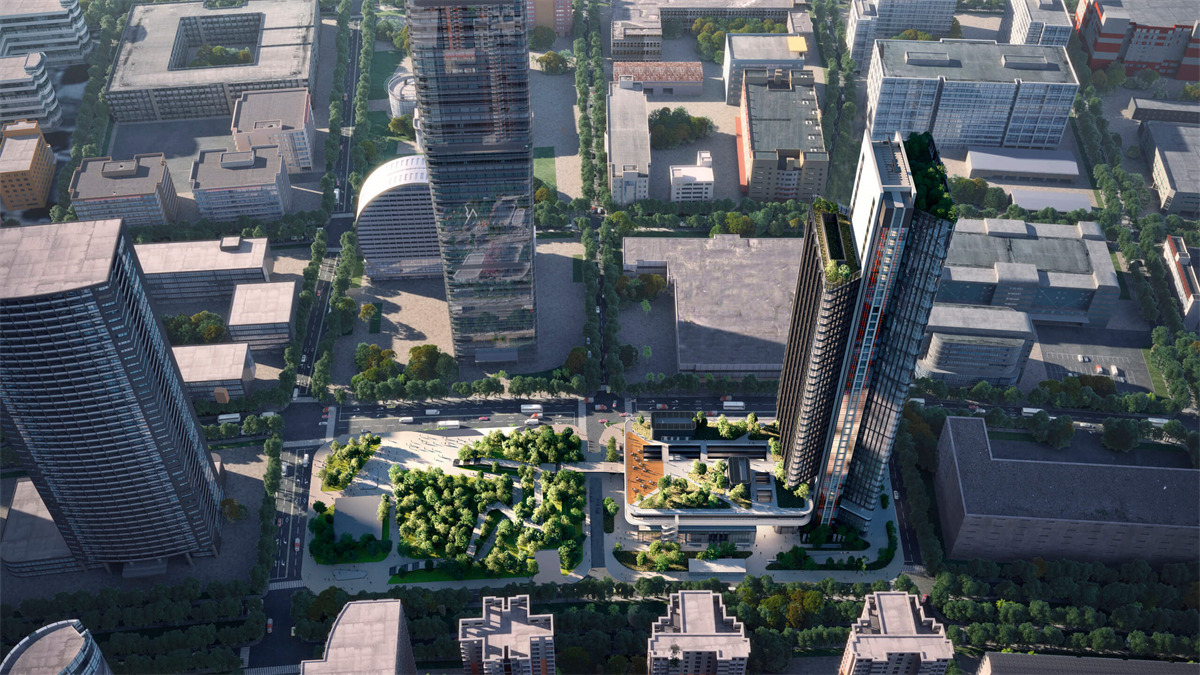
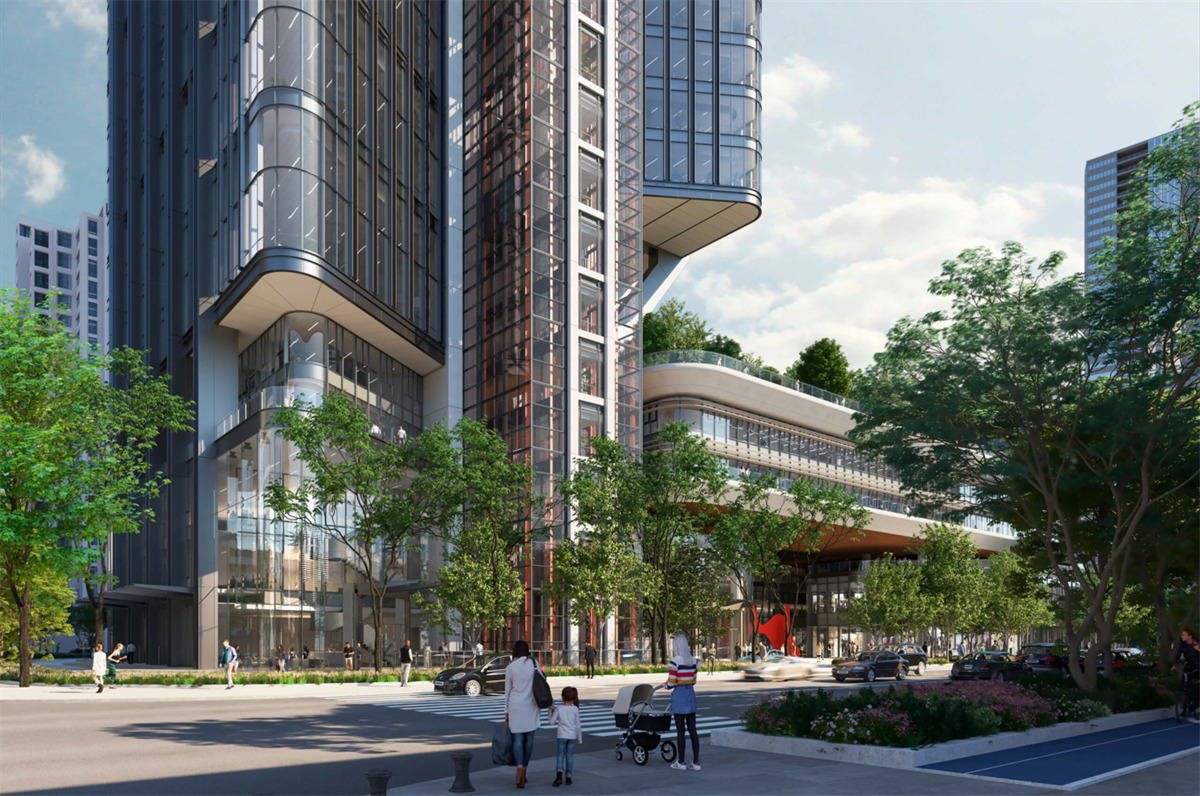
Marco Tessaro, senior architect, RSHP, said “Our proposal responds with a clear vision to a complex and challenging programme by placing public space at the heart of the development” With an area of 96,223m² and measuring 212m to the top of its central core, the tower’s plan adopts a butterfly layout with curved bays of east and west office wings. The 13,640m² podium is a retail and cultural building of 6 levels that integrates into the tower’s south side, with over 50% of its roof dedicated to green public space.
RSHP 高级建筑师 Marco Tessaro 说:“我们的提案通过将公共空间置于开发的核心,以清晰的愿景回应了一个复杂而具有挑战性的项目”,面积为 96223 平方米,距离中心核心筒顶部 212 米 ,塔楼的平面图采用蝴蝶布局,东、西办公翼楼呈弧形港湾。 13640 平方米的裙楼是一座 6 层的零售和文化建筑,与塔楼的南侧融为一体,超过 50% 的屋顶专用于绿色公共空间。
Richard Paul, partner, RSHP, said “The composition of the tower is elegantly poised above the interlocking podium, commanding a key position adjacent to both metro and bus station connections. Open and welcoming, the building celebrates its connectivity with the broader public realm and the park to the east, where the landscape and public access flow seamlessly over the roof of the podium. A complex brief with many stakeholders, which the client’s team have managed extremely well, resulting in a mixed-use brief providing for a truly mixed-use community.”
RSHP 合伙人理查德·保罗 (Richard Paul) 表示:“塔楼的构成优雅地位于环环相扣的裙楼上方,占据了毗邻地铁和公交车站的关键位置。 该建筑开放而热情,庆祝其与更广阔的公共空间和东部公园的连通性,其景观和公共通道在裙楼的屋顶上无缝流动。 与许多利益相关者的复杂诉求,客户的团队管理得非常好,从而形成了一个混合用途作品,提供了一个真正的混合用途社区。”
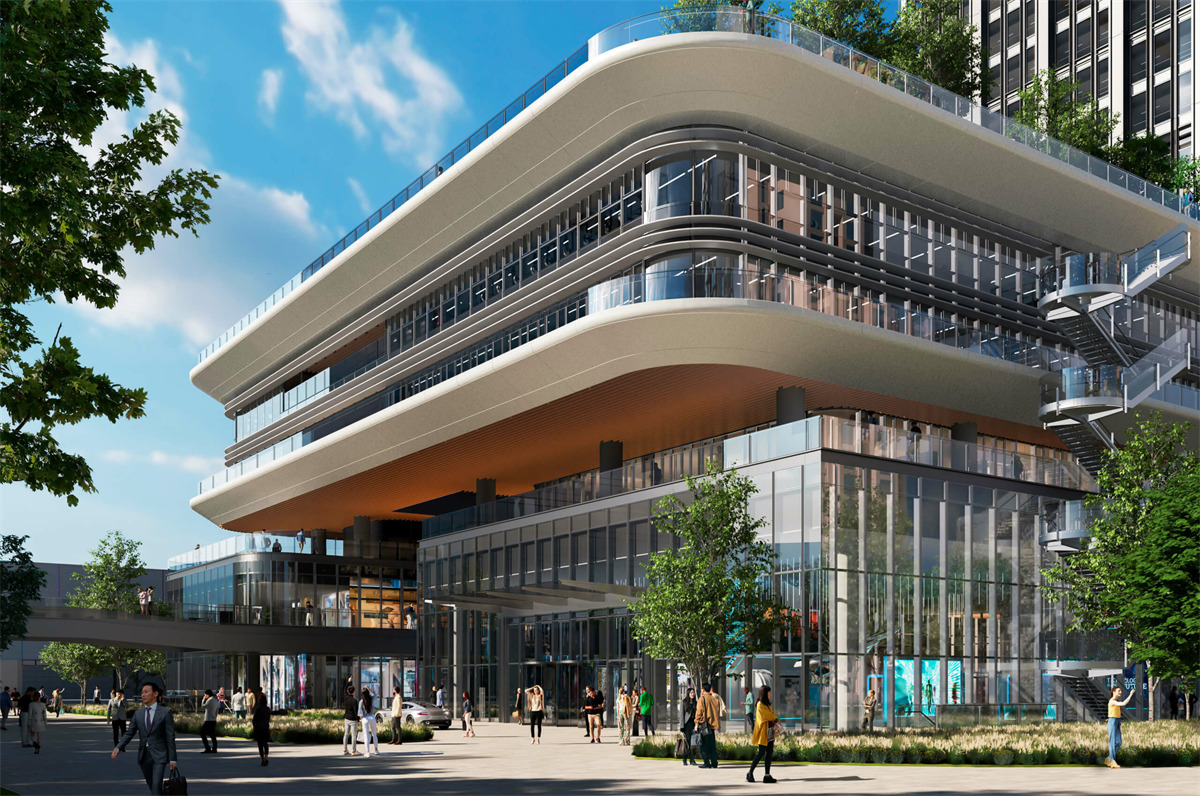
A concrete central core provides the tower’s primary lateral stability system with mega trusses located every 12 levels, these are positioned on refuge/service floors to avoid any impact on the occupied office spaces. This enables flexible, unobstructed floorplates and cantilevered external bays free of primary structure, to maximise uninterrupted views from the curved glazed corners of the office wings.A group of panoramic glazed lifts – an architectural feature not usually seen in the area – capitalise on the views and animate the building’s north and south facades.
混凝土中央核心筒提供了塔楼的主要横向稳定系统,每 12 层都有巨型桁架,这些桁架位于避难/服务楼层,以避免对占用的办公空间产生任何影响。 这使得灵活、畅通无阻的楼板和悬臂式外部隔间不受主要结构影响,从而最大限度地从办公室翼楼的弧形玻璃角获得不间断的视野。一组全景玻璃电梯——该地区不常见的建筑特色——充分利用了景观 并为建筑物的南北立面赋予生机。
With excellent views in all directions, the tower embraces the opportunities of the building’s location, capturing wonderful panoramic vistas of Shenzhen Bay and the mangrove areas. The publicly accessible roof terrace and viewing platform on the tower’s west wing make this project an exceptional vantage point to observe passing birds on their migratory path – a popular activity for Shenzhen citizens.
这座塔拥有全方位的绝佳视野,抓住了建筑位置的机会,捕捉了深圳湾和红树林地区的美妙全景。 塔楼西翼的公共屋顶露台和观景平台使该项目成为观察候鸟迁徙路线的绝佳有利位置——这是深圳市民的一项热门活动。
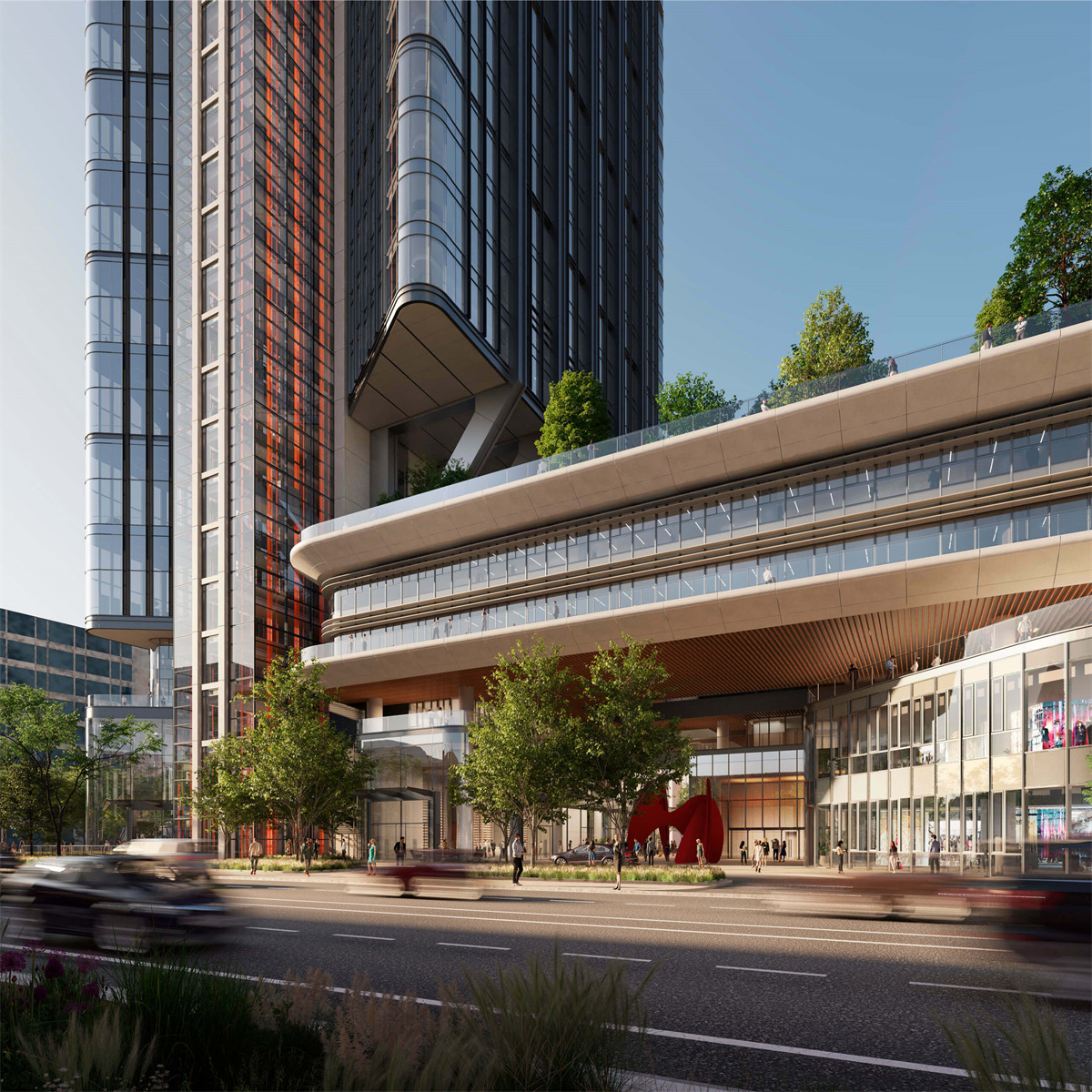
The scheme is designed to have an operational energy consumption that will achieve China’s 3-star sustainability certification, equivalent to LEED Gold. The tower will be completely naturally ventilated: 10% of the façade is openable and the glazing incorporates vents to allow external air to circulate, significantly reducing the requirement for air-conditioning.
该方案旨在使运营能耗达到中国三星级可持续发展认证,相当于 LEED 金级认证。 塔楼将完全自然通风:10% 的立面是可打开的,玻璃上装有通风口,使外部空气流通,从而大大减少了对空调的需求。
Currently onsite, the construction of the basement levels has just been completed, and the podium structure is in the process of being erected.
目前在现场,地下层的施工刚刚完成,裙楼结构正在搭建中。
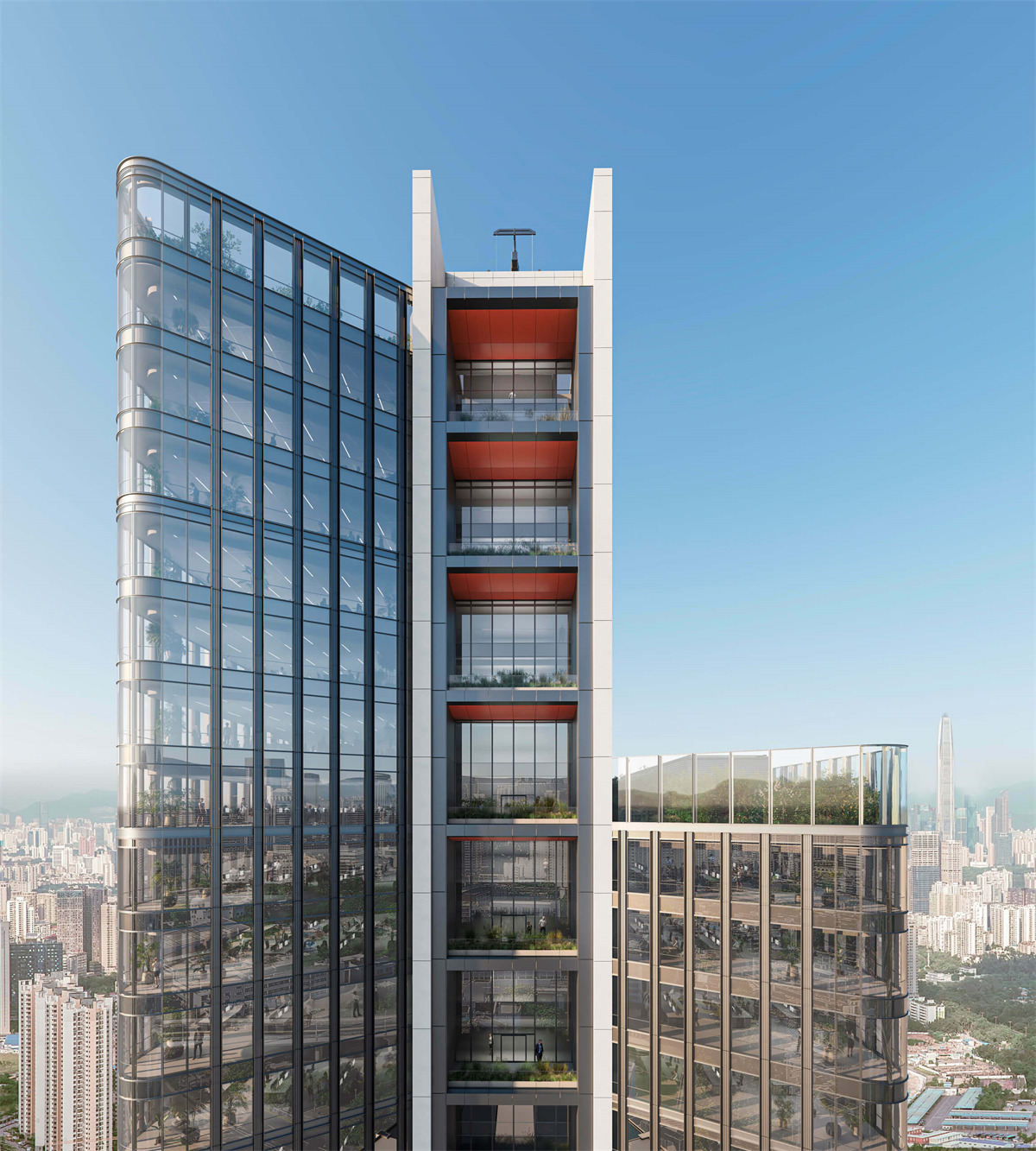
Structural Engineer | Local Design Institute | MEP |Landscape Consultant: CCDI Group
General contractor: China Railway Construction Engineering Group (CRCEG)
Facade Consultant: EFC
Lighting Consultant: PUDI
SEE MORE RSHP
卓美设计(zhuomei)
卓美(ZhuoMei)全球设计师平台
找灵感看案例下素材,帮助设计师提升工作效率、学习成长、开拓眼界 、 学好设计 ,一站式为你服务。平台提供全球案例、灵感图库、设计名师、环球导航、设计课程、设计社区,软件大全、实时直播、3d模型 、 Su模型 、 材质贴图 、 cad图纸 、 PS样机等素材下载。
● 官网站:zhuomei.com.cn
● 微信号:cpd2014
● 公众号:卓美设计
Open the zhuomei, open the linked world ! Make design easier。
