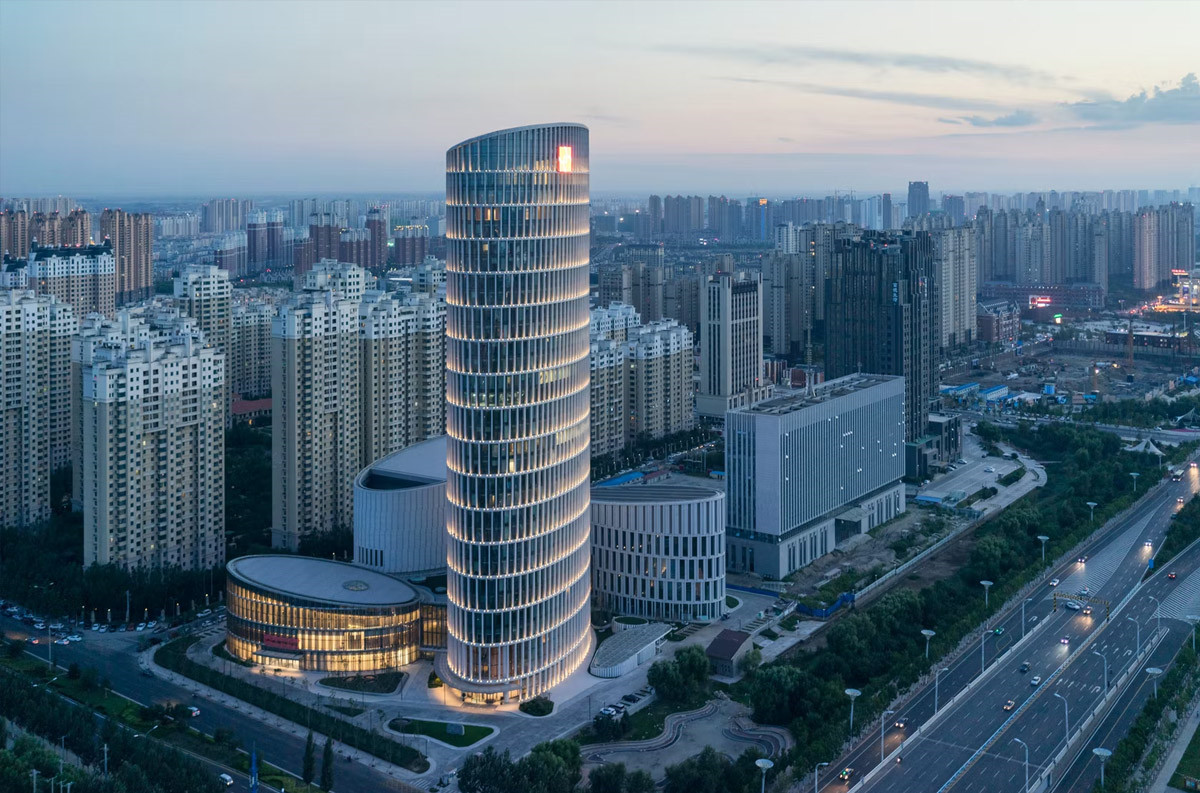
A miniature city within the historic commercial center of northeastern China, the KPF-designed Harbin Bank Headquarters connects a number of distinct entities into a single organism.
KPF设计的哈尔滨银行总部是中国东北历史悠久的商业中心内的一座微型城市,将许多不同的对象连接成一个有机体。
Located at Shangjiang Road and Qunli Fourth Avenue, the bank acts as a symbolic gateway to the city, marking the route between the airport and historic downtown. The complex contains bank offices, a guest house, health club, bank hall, conference facilities, and a museum of currency. An atrium at the ground level enhances permeability through the site and links together the programmatic elements. A dining hall, retail outlets, and cafés span the periphery of the atrium, reinforcing its role as the social hub of the organization. The building enjoys unobstructed views of the Songhua River.
该银行位于上江路和群力第四大道,是通往城市的象征性门户,标志着机场和历史悠久的市中心之间的路线。该建筑群包括银行办公室、宾馆、健身俱乐部、银行大厅、会议设施和货币博物馆。地面层的中庭增强了场地的渗透性,并将规划元素连接在一起。餐厅、零售店和咖啡馆横跨中庭的外围,加强了其作为组织社交中心的作用。该建筑享有松花江一览无余的景色。
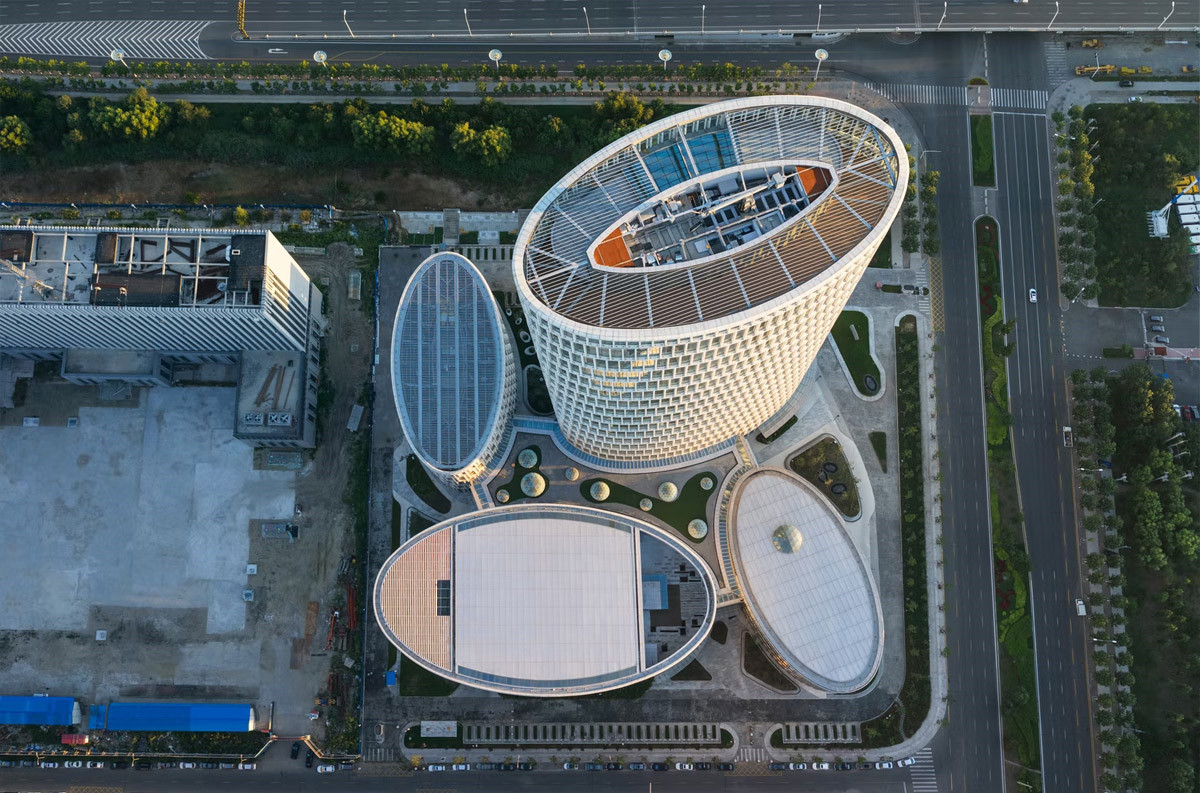

A balanced composition of volumes is achieved through varying the height of the individual building components. The office tower at 156 meters forms the peak of the complex, with the bank hall demarcating its lowest point at 24 meters.
通过改变各个建筑组合的高度来实现平衡的体量组合。 156米的写字楼构成了综合体的顶峰,银行大厅在24米处界定最低点。
The design draws on the existing cultural and aesthetic sensibilities of the region, achieving a synergy between organic form and material solidity. The building skin is conceived as layered screens of complementing materials: stone, glass, and wood. Changing light conditions animate the exterior surfaces, bringing depth and emphasizing the project’s material richness.
该设计借鉴了该地区现有的文化和审美情感,实现了有机形式和材料坚固性之间的协同作用。建筑表皮被设想为由补充材料组成的分层屏风:石头、玻璃和木材。变化的光线条件使外表面充满活力,带来深度并强调项目的材料丰富性。
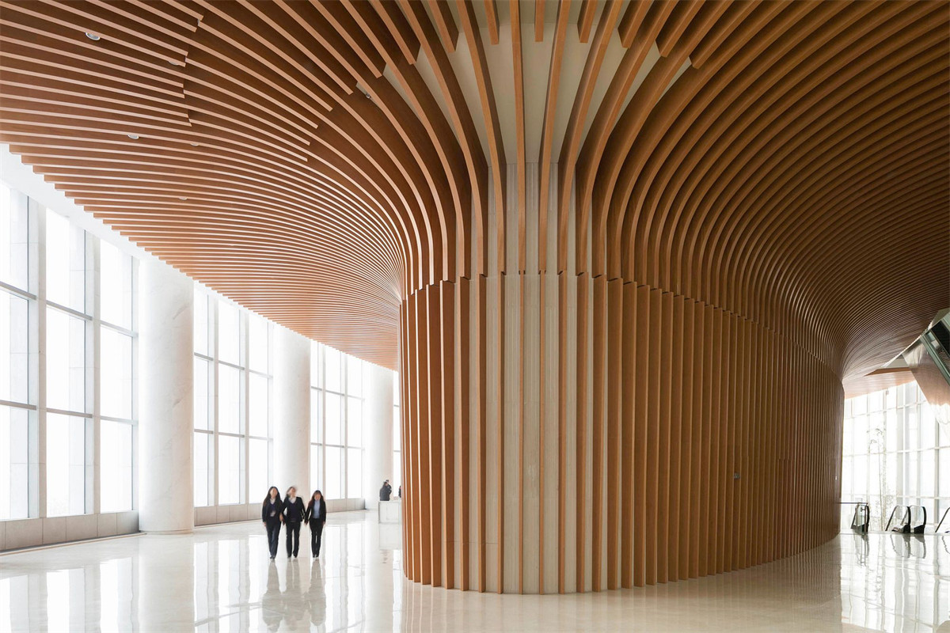
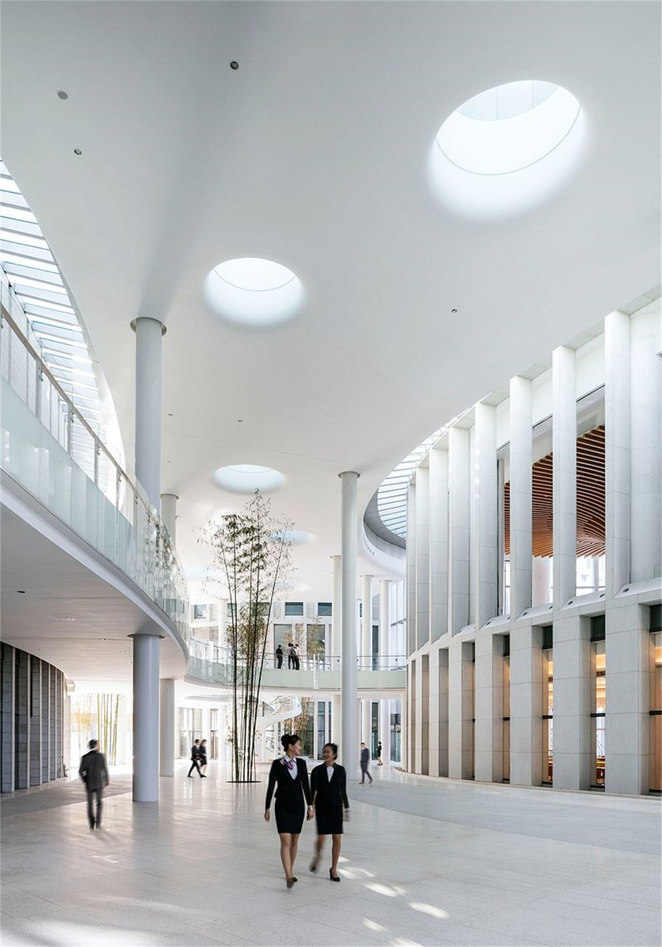
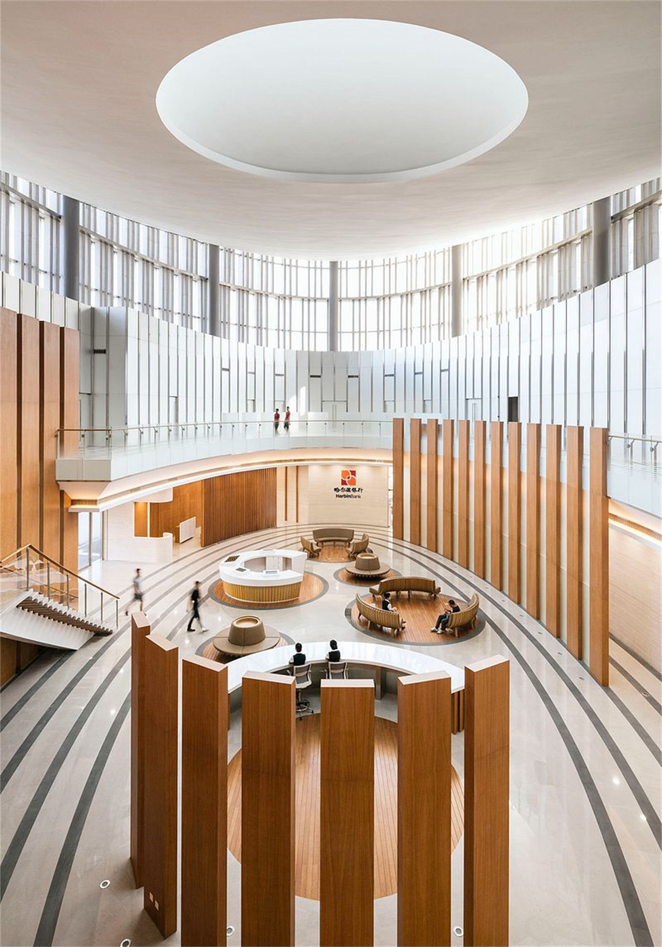
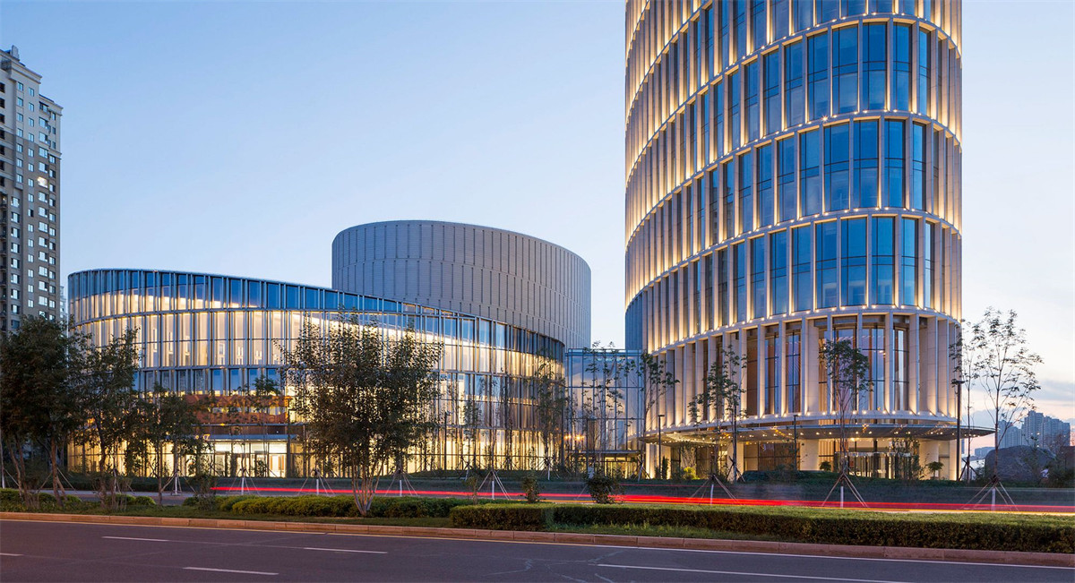
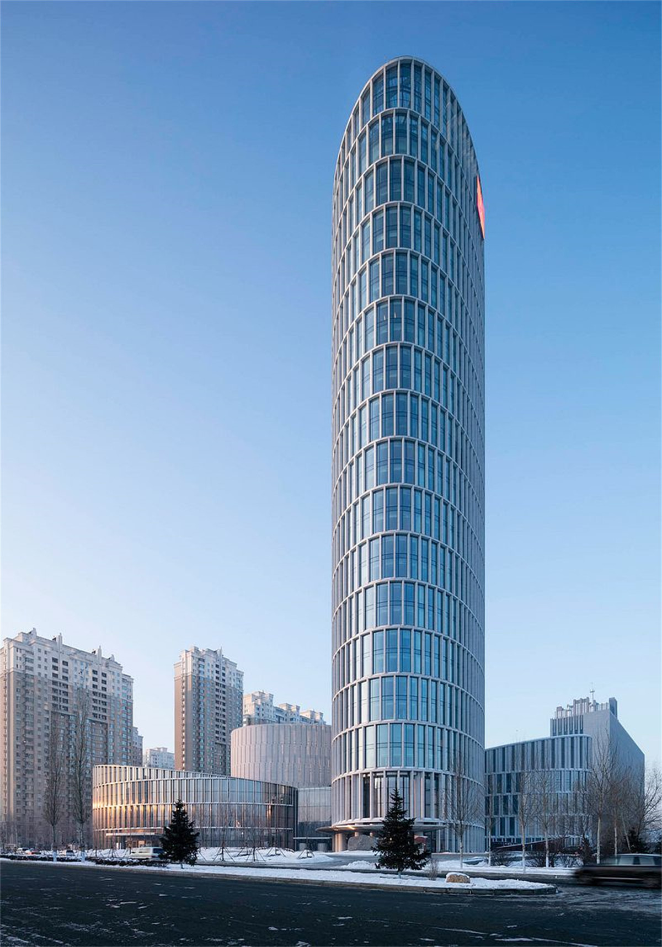
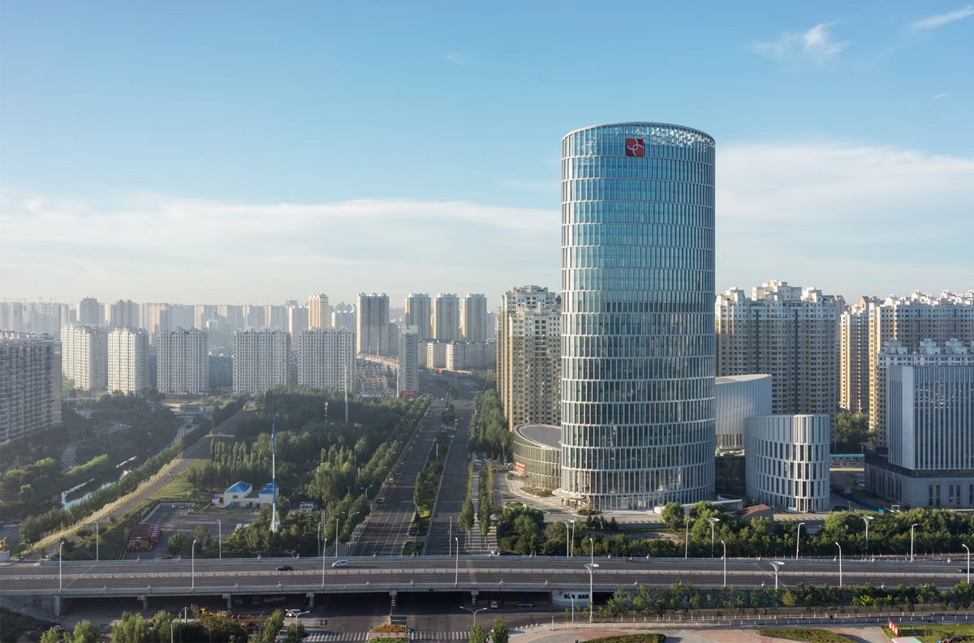
SEE MORE KPF
卓美设计(zhuomei)
找灵感看案例下素材,帮助设计师提升工作效率、学习成长、开拓眼界 、 学好设计 ,一站式为你服务。平台提供全球案例、灵感图库、设计名师、环球导航、设计课程、设计社区,软件大全、实时直播、3d模型 、 Su模型 、 材质贴图 、 cad图纸 、 PS样机等素材下载。
● 官网站:zhuomei.com.cn
● 微信号:cpd2014
● 公众号:卓美设计
