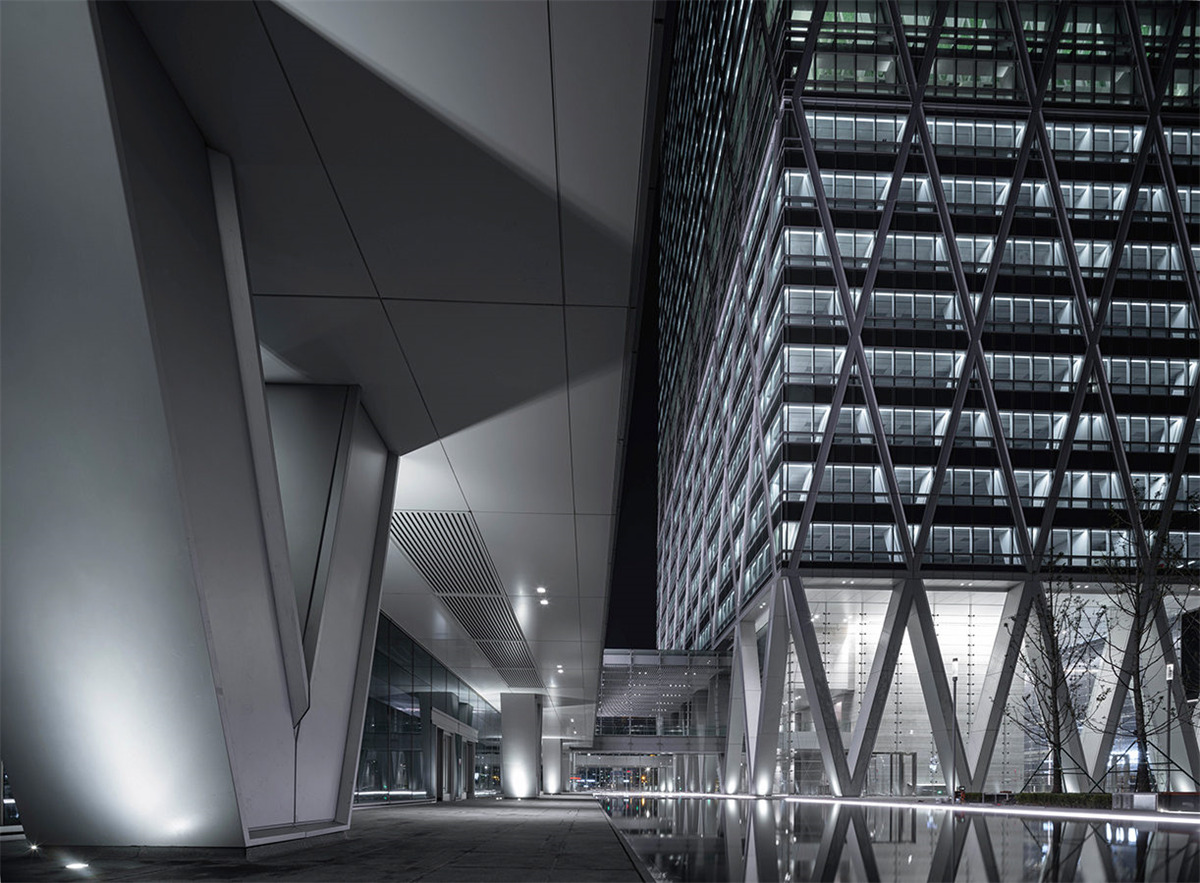

Guohua Financial Tower, a 45-story office high-rise and adjacent four-story mixed-use podium, is set to rise in Ningbo, China. As a model of simplicity, sustainability, and urban connectivity, the complex propels the evolution of a dynamic central business district in the port city.
国华金融大厦是一座 45 层的办公高层和毗邻的四层混合用途裙楼,将在中国宁波拔地而起。作为简单性、可持续性和城市连通性的典范,该综合体推动了港口城市充满活力的中央商务区的发展。
Situated along a prominent east-west boulevard in East New Town, the site’s new public spaces are organized to draw tenants and visitors from all directions. A plaza features highly visible public art, and the low-rise building’s primary functional spaces are lifted to create an inviting open-air courtyard whose light-filled terraces, waterfalls, and serene reflecting pool demand attention. A spacious glass atrium directly connects the retail court to the office tower’s lobby, which enjoys an equally strong and welcoming 360-degree presence.
该场地位于东新城一条著名的东西大道上,其新的公共空间被组织起来,以吸引四面八方的租户和游客。一个广场以高度可见的公共艺术为特色,低层建筑的主要功能空间被提升,以创造一个迷人的露天庭院,其光线充足的露台、瀑布和宁静的倒影池被关注。宽敞的玻璃中庭将零售广场与办公大楼的大堂直接连接起来,360 度全方位展现出同样强大而温馨的氛围。



Guohua Financial Tower’s skyscraper is highly efficient in plan and execution. A visible steel-and-concrete diagrid creates a memorable diamond pattern for the facade; it also reduces structural stress on the building’s core, enabling it to occupy less space at the middle and upper floors and allowing office plans to be open and flexible throughout.
国华金融大厦的摩天大楼在规划和执行上都非常高效。可见的钢筋混凝土斜交网格为立面创造了令人难忘的菱形图案;它还减少了建筑物核心的结构应力,使其能够在中层和上层占用更少的空间,并使办公室平面空间在整个过程中保持开放和灵活。
Underscoring the entire project’s commitment to sustainable workspace, the tower contains two multistory sky gardens. Here, natural and mechanical systems interact in an innovative fashion, as living walls provide natural filtration for the air circulating throughout the building. These vegetated surfaces also figure into a circuit that filters rainwater for irrigating landscaping and replenishing the plaza’s reflecting pool. The high-performance design of Guohua Financial Tower targets both LEED® Gold and China’s Three Star certifications.
塔楼包含两个多层空中花园,强调了整个项目对可持续工作空间的承诺。在这里,自然和机械系统以创新的方式相互作用,因为活墙为整个建筑物循环的空气提供了自然过滤。这些植被表面也形成了一个过滤雨水的回路,用于灌溉景观和补充广场的反射池。国华金融大厦的高性能设计同时获得 LEED® 金级认证和中国三星级认证。





Site Area: 14,733 square meters
Building Height: 206 meters
Number of Stories: 45
Building Gross Area: 110,498 square meters
Collaborators:
WSP
The Swa Group
Nedlaw Living Walls
SEE MORE SOM
卓美设计(zhuomei)
找灵感看案例下素材,帮助设计师提升工作效率、学习成长、开拓眼界 、 学好设计 ,一站式为你服务。平台提供全球案例、灵感图库、设计名师、环球导航、设计课程、设计社区,软件大全、实时直播、3d模型 、 Su模型 、 材质贴图 、 cad图纸 、 PS样机等素材下载。
● 官网站:zhuomei.com.cn
● 微信号:cpd2014
● 公众号:卓美设计
