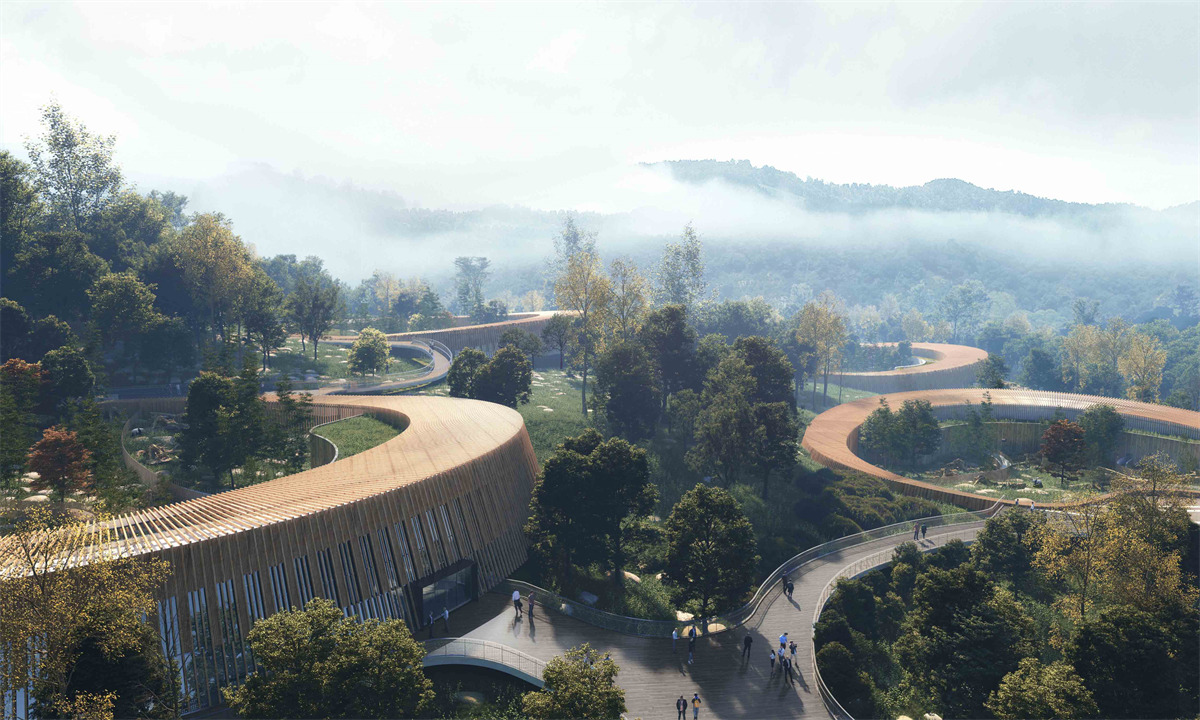
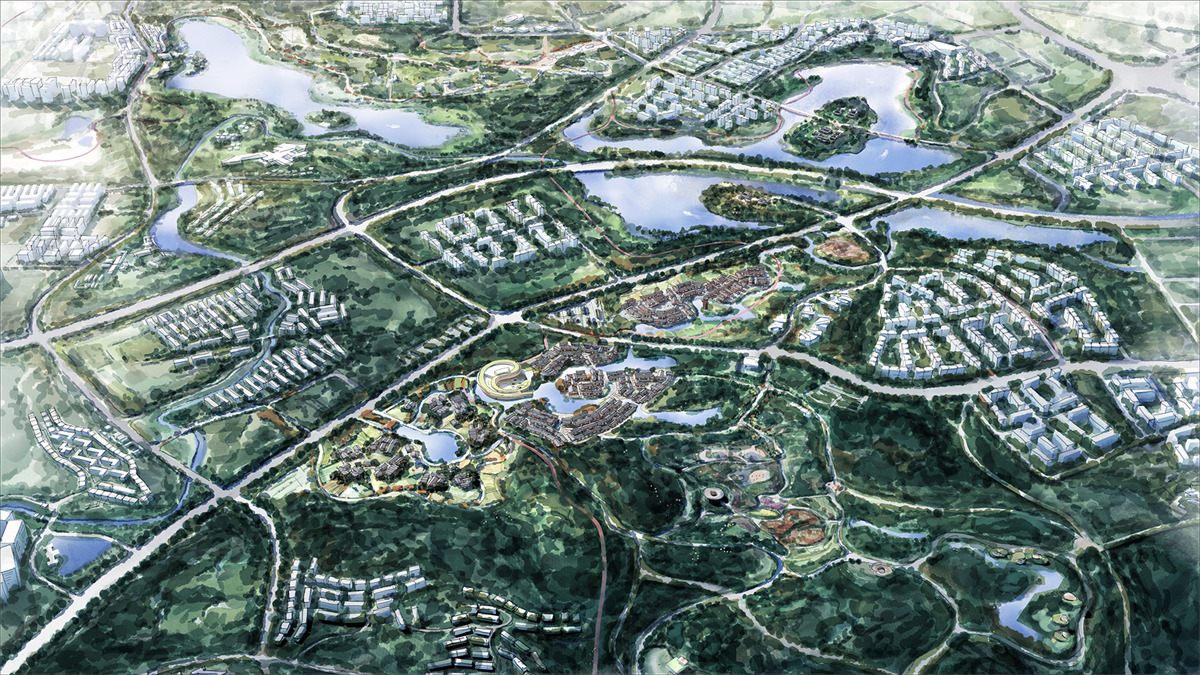
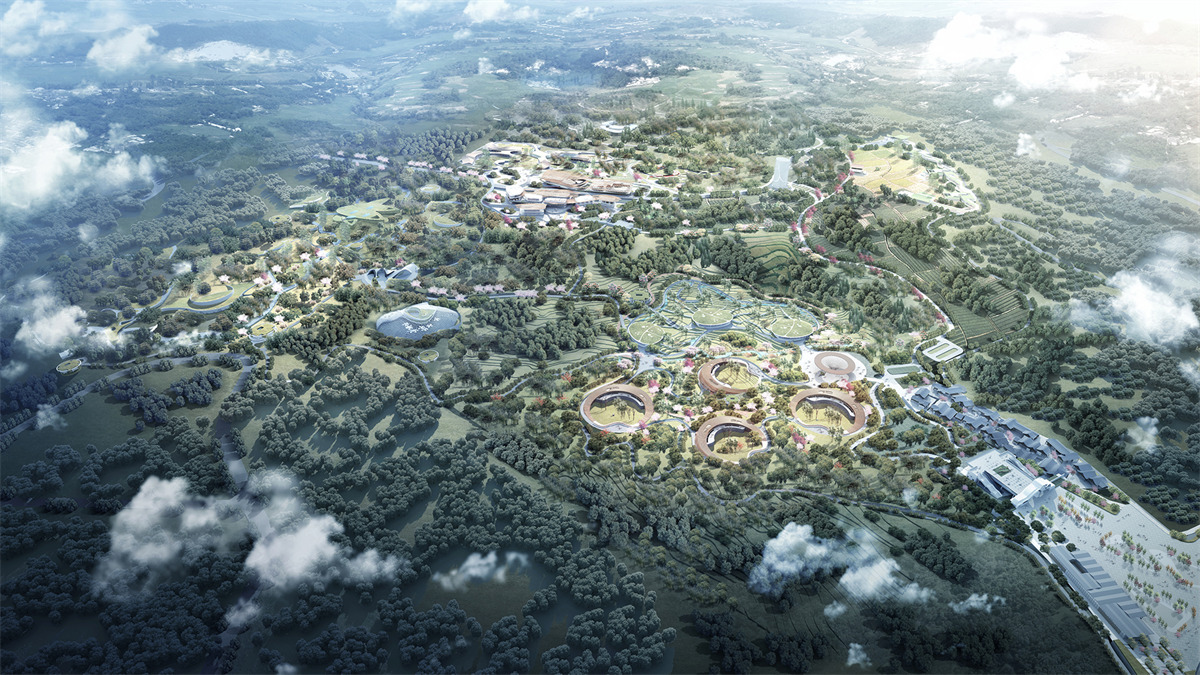
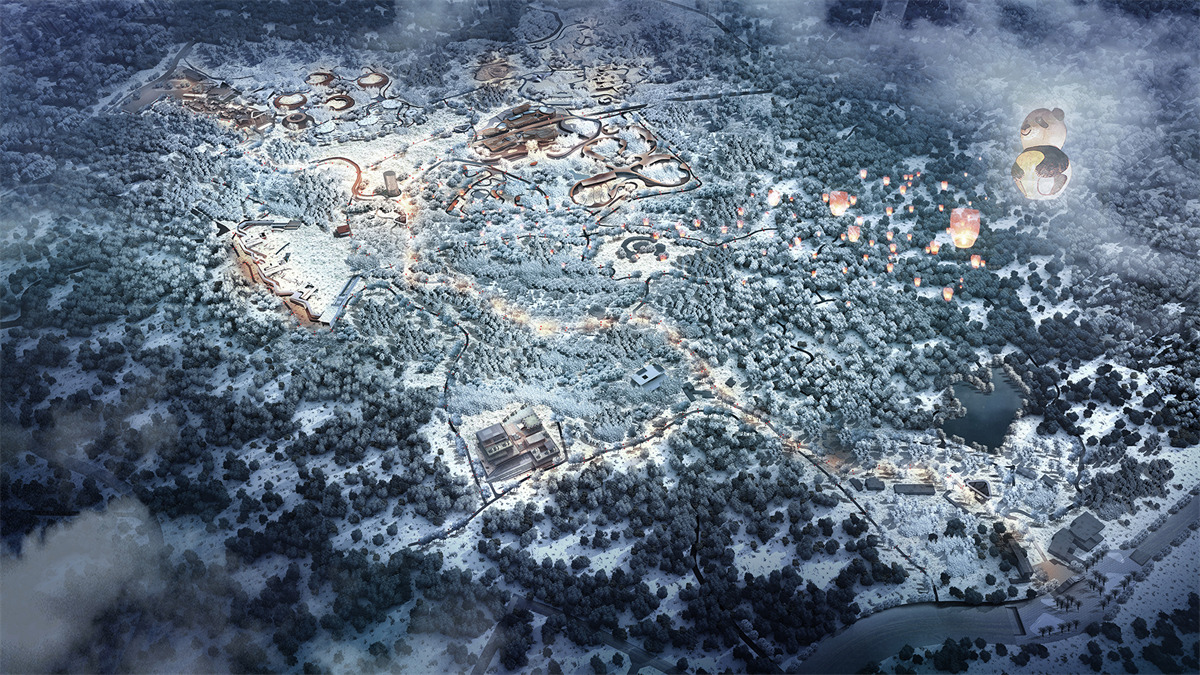
为建设成为全球顶级的大熊猫与生物多样性保护研究中心、旅游目的地与文创基地,成都国家大熊猫研究繁育基地正在其园区内进行扩建。EID Architecture近日公布了成都大熊猫基地熊猫新舍的建筑设计方案,该项目位于成都市区北郊的茂林修竹中,是一项意义非凡的国家野生动物研究与保护基地改扩建工程。四个融合了新型功能的熊猫新舍在未来将承担起基地实验室研究和熊猫行为活动研究的作用,同时,公共教育及科普旅游每年将吸引全球数以百万计的熊猫爱好者到访。
Chengdu National Giant Panda Research and Breeding Center, the world’s leading research institute on panda preservation, is embarking on a significant campus expansion in a national forest park near outskirts of Chengdu. Designed by Ping Jiang at EID Architecture, a group of four panda pavilions has been approved by the city park district administration to become the research lab to house and study the pandas’ behaviors and activities. It also serves the community for educational and recreational purposes, while attracting millions of panda lovers annually to visit the campus.
得益于成都平原得天独厚的自然环境启发,EID Architecture提出以环境友善及熊猫友善为出发点,融合建筑与自然的和谐共生。设计依托山地地貌顺势而为,勾勒出最原初的几何圆形,将熊猫及其生存的自然环境怀抱于建筑与景观之中。坐落于原生态自然场景之中的熊猫新舍将成为大地艺术的一部分,功能涵盖室内展示区,熊猫兽舍,后勤区,以及室外活动展示区,为游客带来沉浸式的探索和发现体验。
The panda pavilions are devoted to foster a cross-disciplinary collaboration as a care center for the giant pandas. The design is organized around four open-air circular courtyards which serve as outdoor playground for the bears, while providing continuous connection with nature. Aimed at educating, entertaining and inspiring a diverse audience from around China and the world, the panda pavilions will bring a unique cultural experience that blends science, education, art and entertainment.
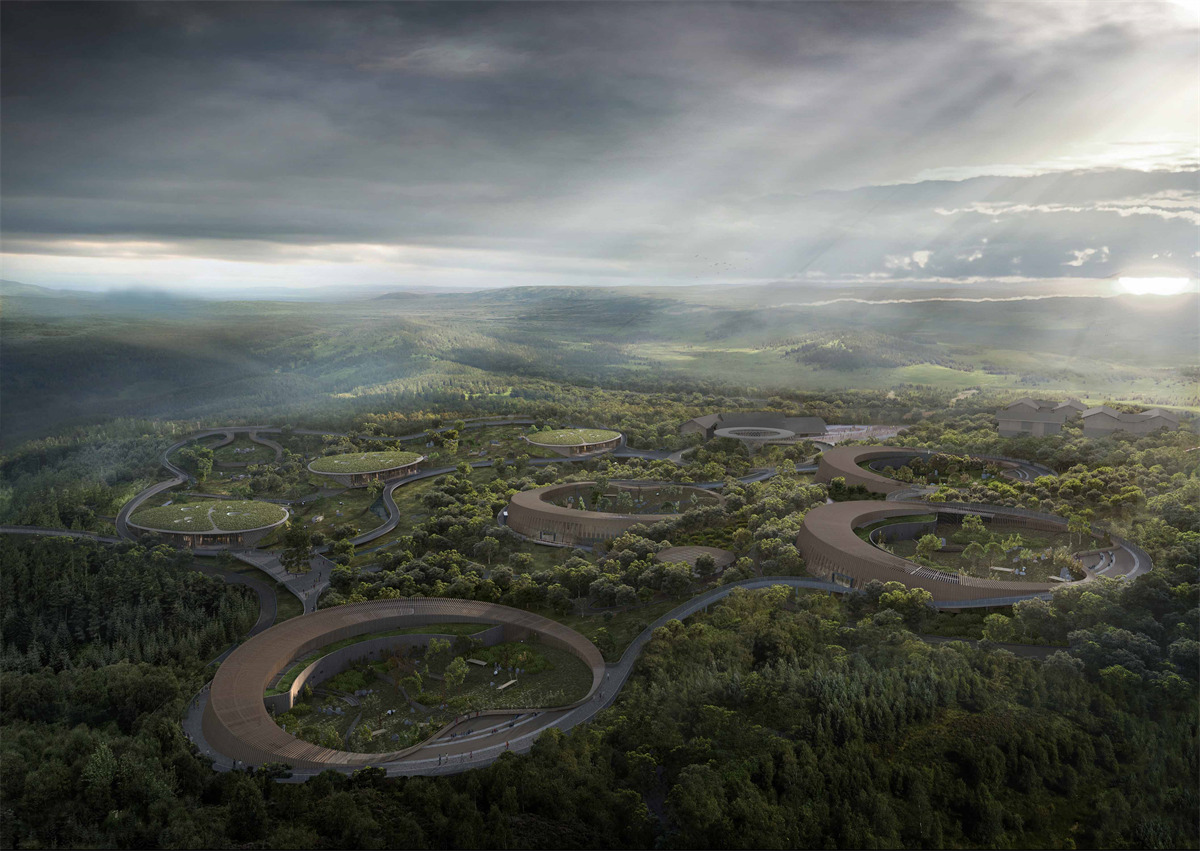
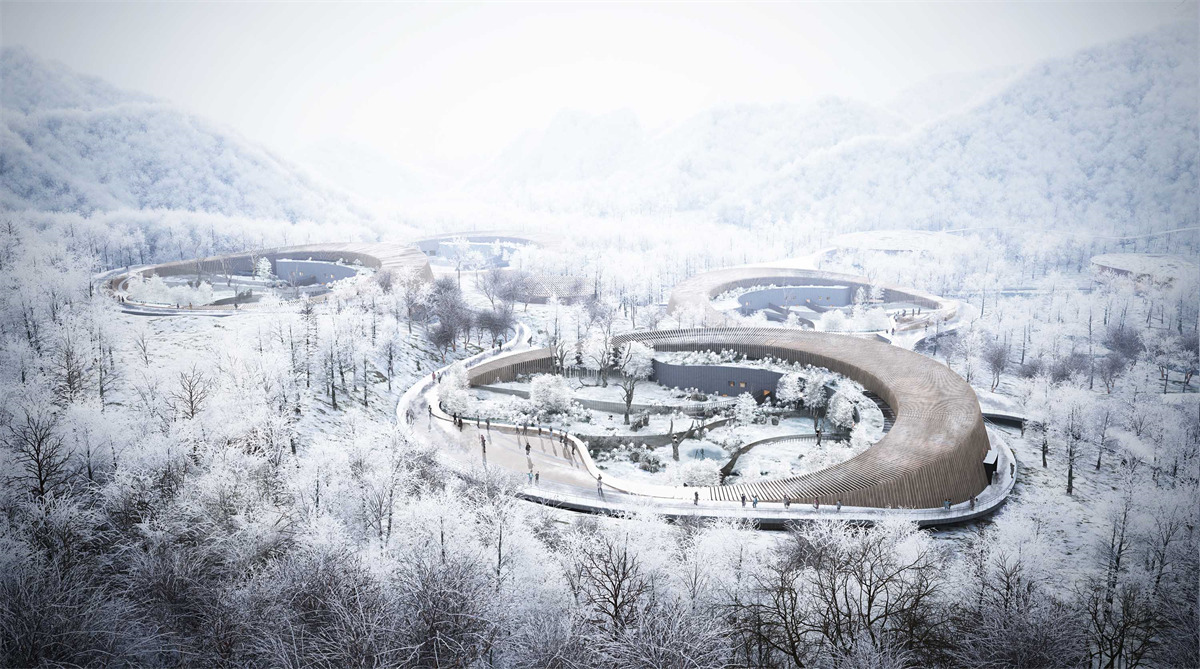
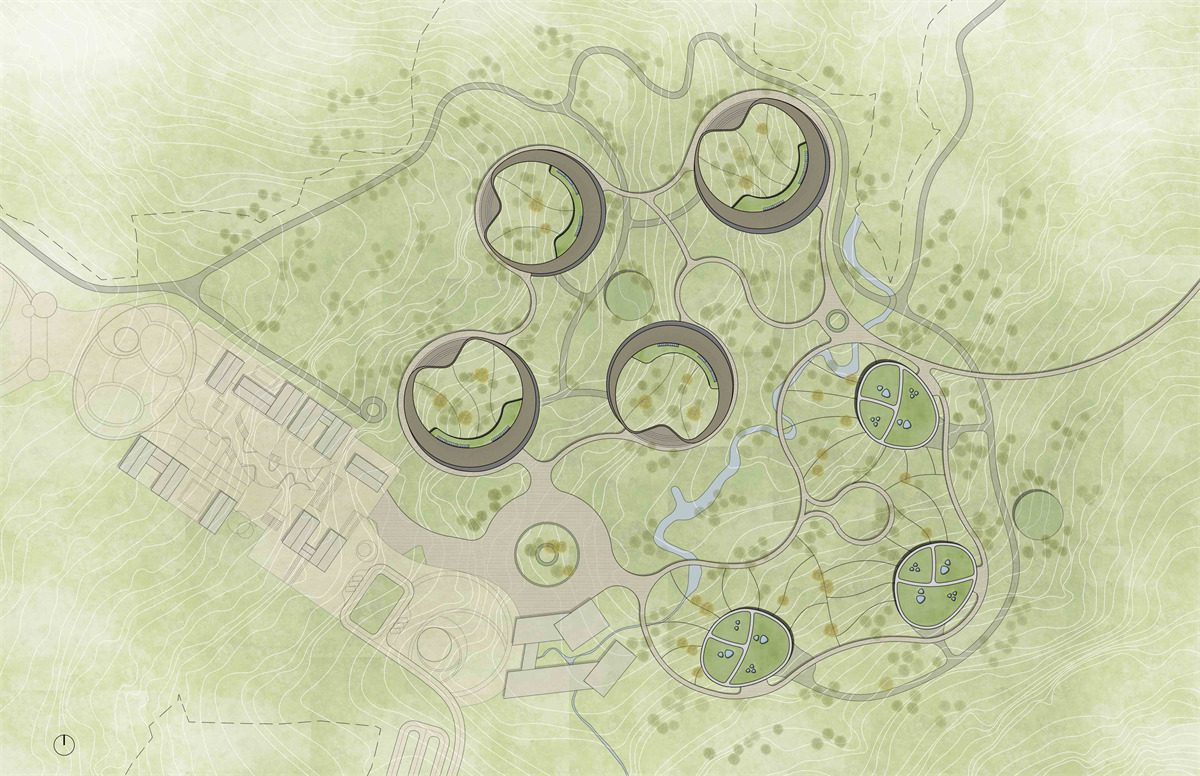
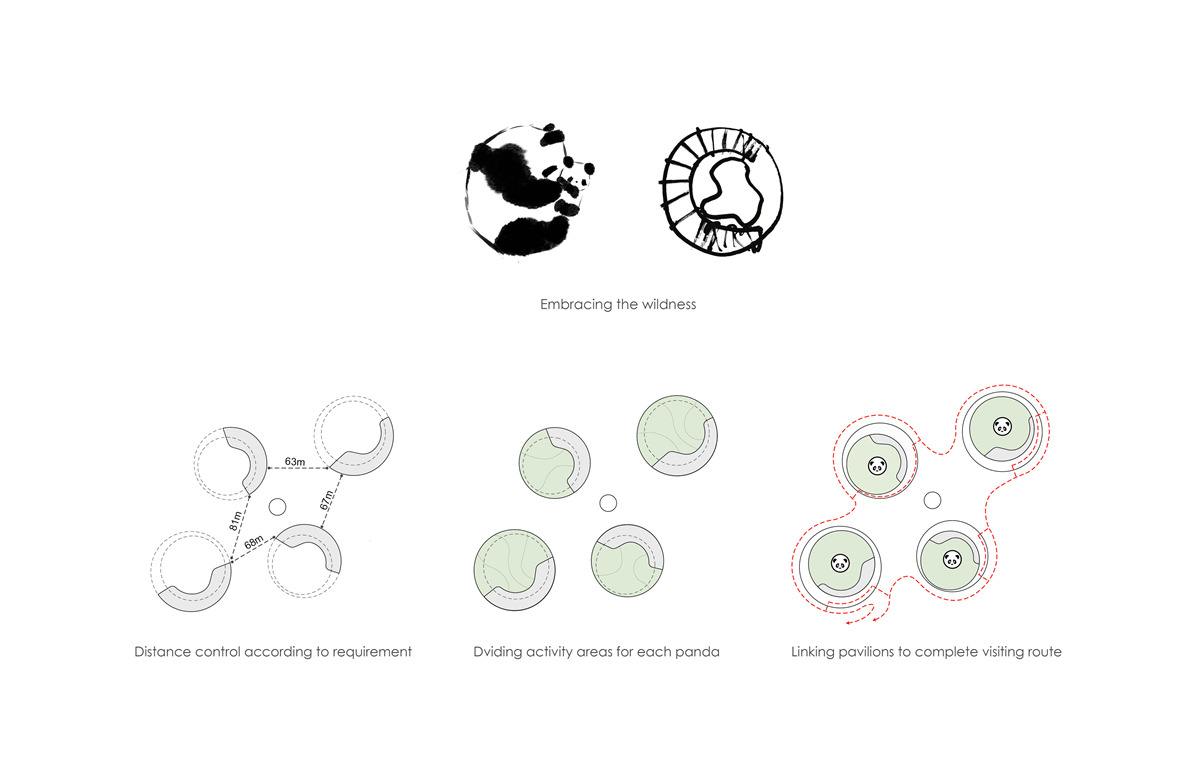
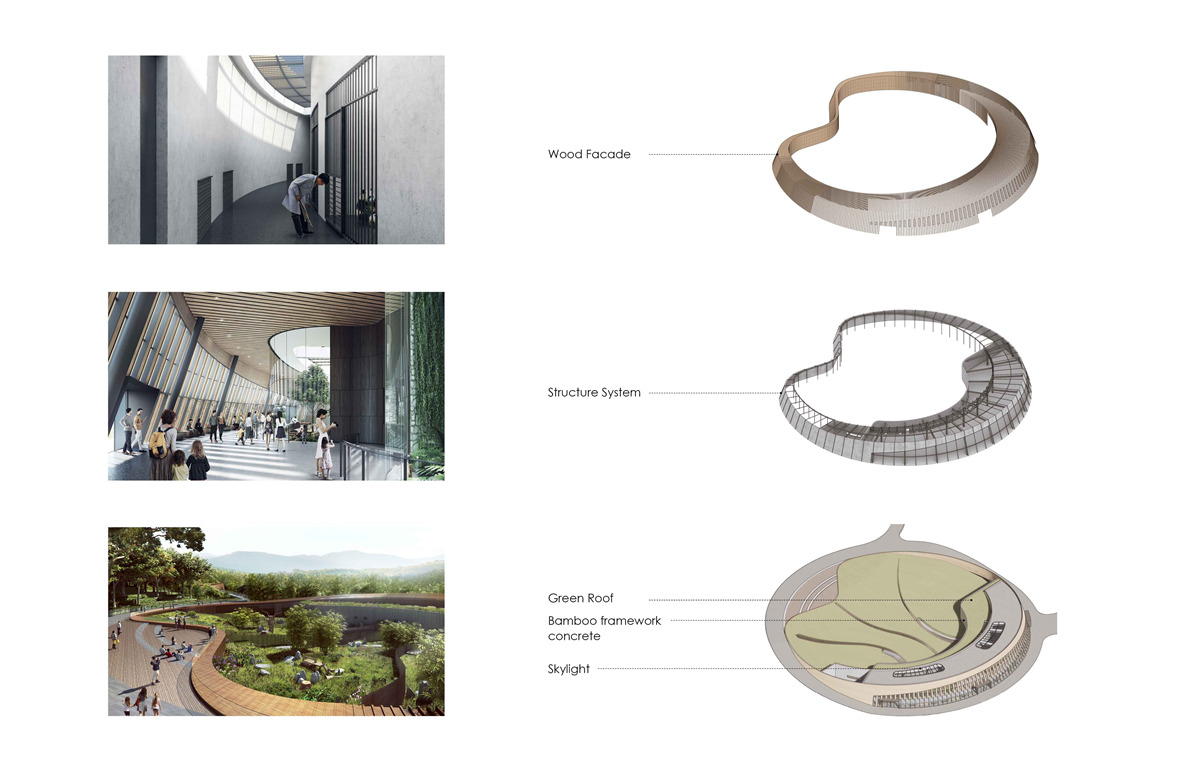
熊猫新舍作为大熊猫的养护中心,致力于促进跨学科的合作。新舍的设计围绕四个适于观察及参观的圆形露天庭院进行组织布局,庭院主要用作大熊猫的户外活动场所,创造其与自然的密切联系。建筑以环抱自然的方式围合了室外活动场地,随着地势的高低起伏和水系的蜿蜒变化,为熊猫和访客提供了丰富的自然场景体验。串联起各个场馆的木栈道定义了访客的参观游线及熊猫的活动场地,游客顺着地势的高低游走于熊猫新舍户外活动场地之间。栈道设计结合地下、下沉平台、探秘支道的多种参观方式,让游客沉浸其中的同时保证了大熊猫的适应性。辗转到室内,游客通过地堡的形式从低处观察大熊猫的活动,建筑周边配备的喷雾系统最大限度地模拟自然生态,为大熊猫营造出一个舒适的温度与湿度环境。
Inspired by the natural landscape of Chengdu’s prairies, these panda pavilions are intended as a fusion of architecture and landscape. Located at the Chengdu National Giant Panda Research Base, the Panda Pavilions take form in the primitive geometry of a circle. Nestling in the wilderness, these panda houses embrace their natural surroundings, integrating themselves with the topography of the national park.
为了给大熊猫创造模拟野外的生活环境,建筑外立面采用现浇混凝土墙,胶合竹木格栅等“熊猫友善”的建筑材料。合成竹木是当地得天独厚的建筑材料,可以做到就地取材,环境保护效益高,建筑和栈道均采用胶合竹木材料,加强建筑与景观设计的一体化。四个大熊猫新舍的设计融合了景观、建筑和大地艺术,使建筑融于自然,同时以自然环境作为创作媒介,建筑仿佛是与自然互动的艺术装置,创造出一种富有艺术情景的大地艺术形式。未来,熊猫新舍将为中国带来一个融合科技、教育、艺术和娱乐的独特文化体验。
The pavilion facades feature pressure-treated cedar wood panels and cast-in-place concrete walls. These buildings are equipped with water nozzles around the pavilions to create a fine mist for panda friendly temperature and humidity. The panda pavilions are designed to create an immersive experience of exploration and discovery for the visitors. They house the pandas’ indoor and outdoor activity spaces and living quarters, along with staff administrative offices and supporting facilities. Also, the pavilions provide interactive exhibition and education spaces designated for panda research and preservation.
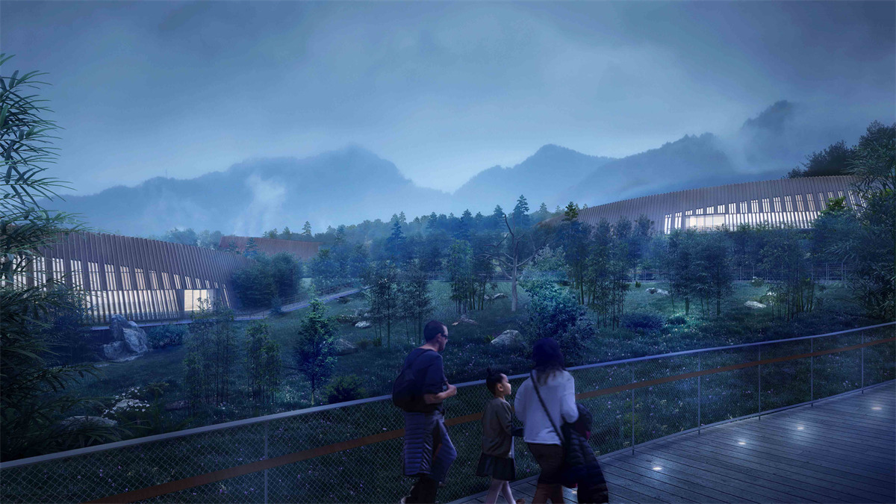
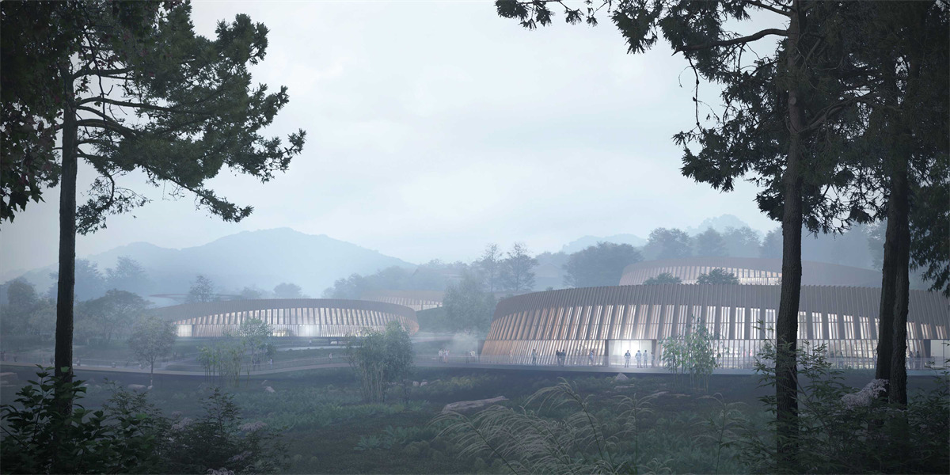

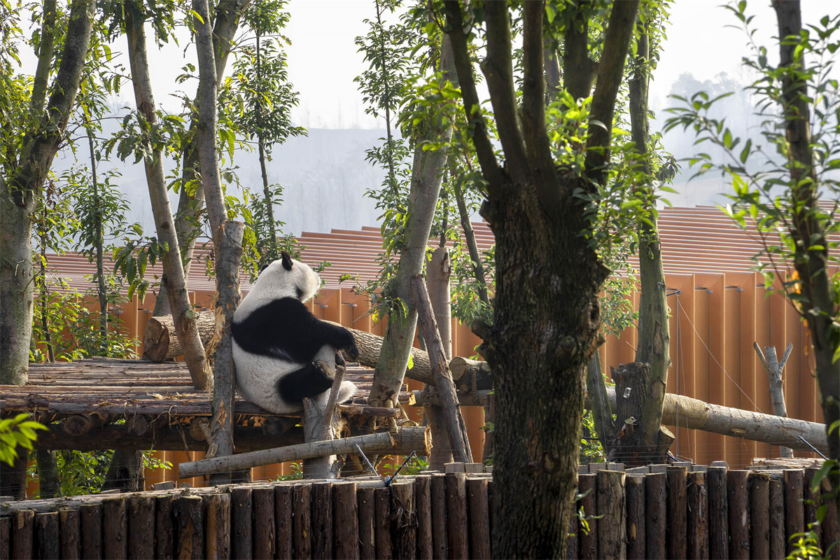
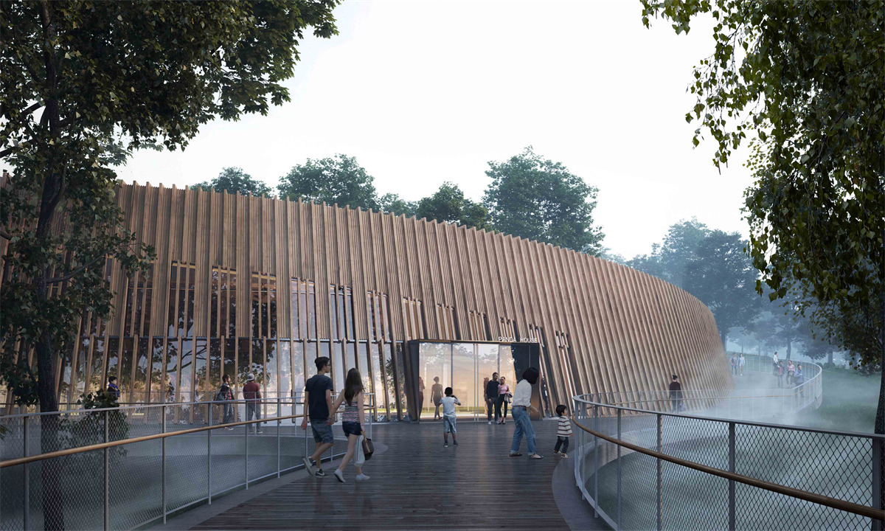
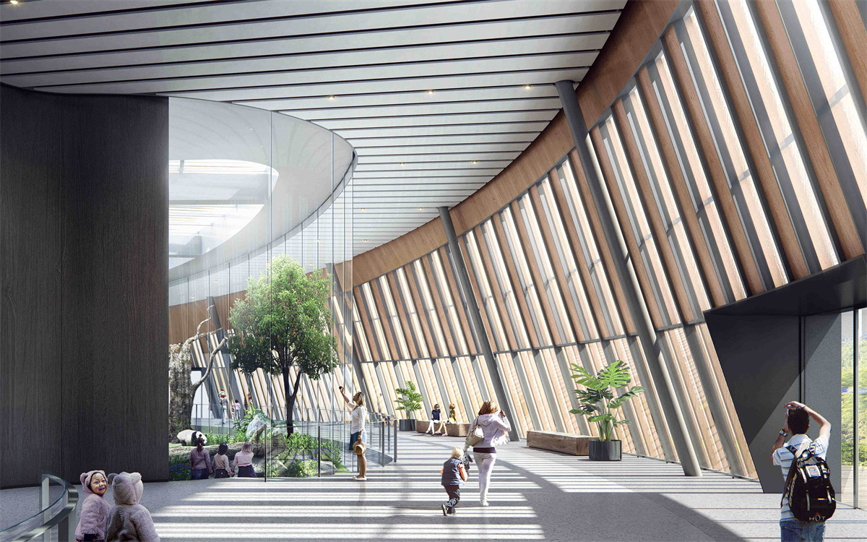
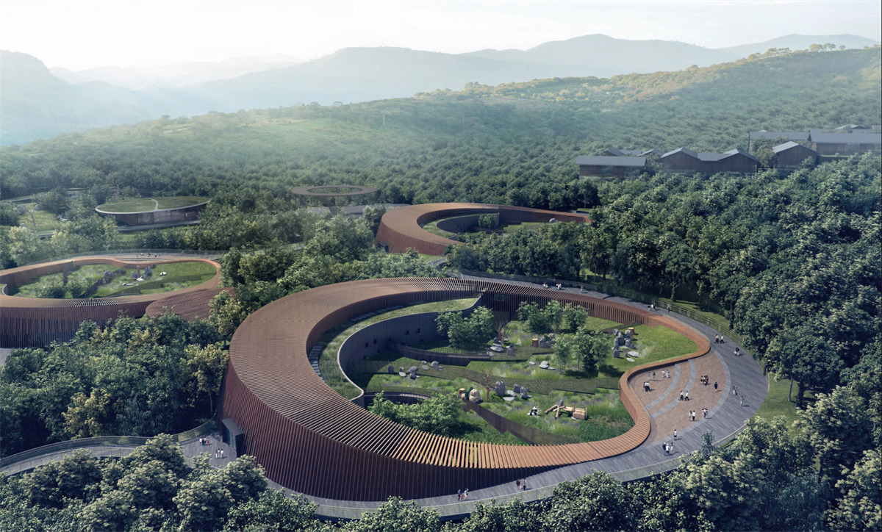
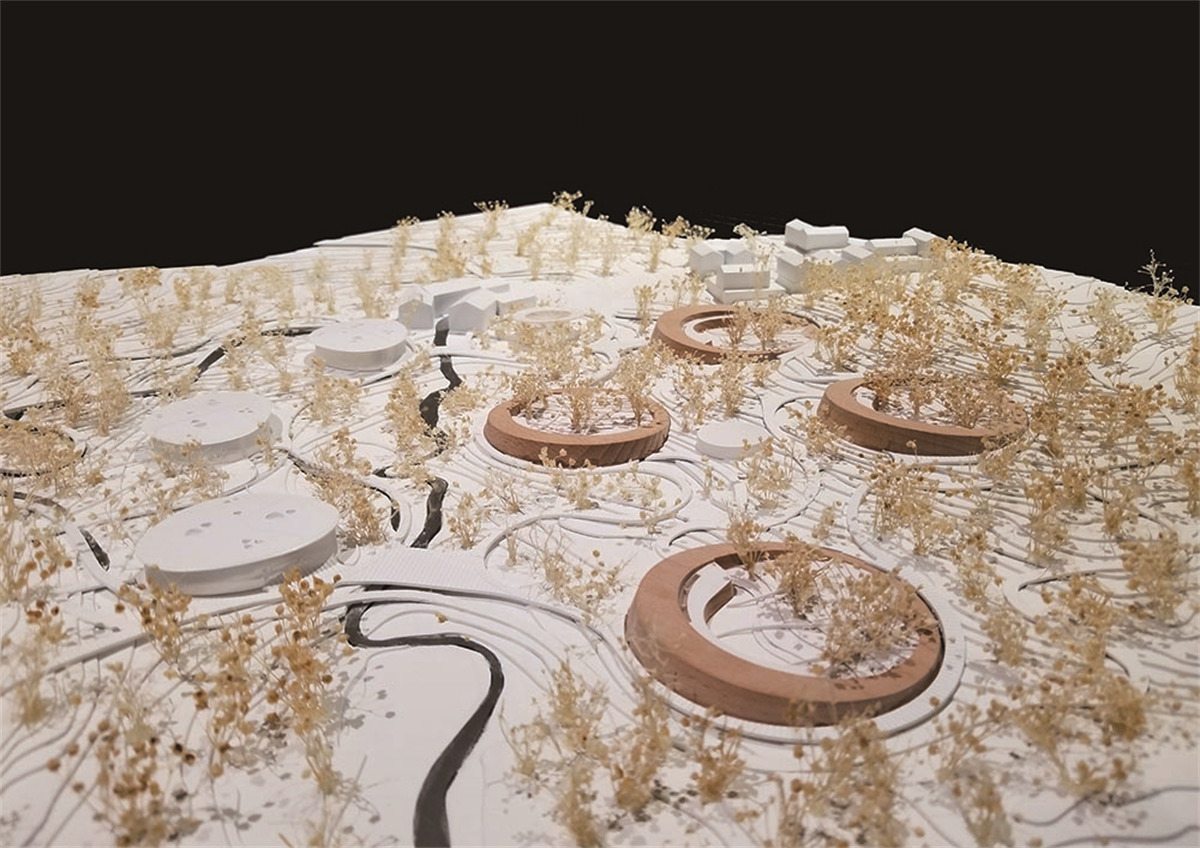
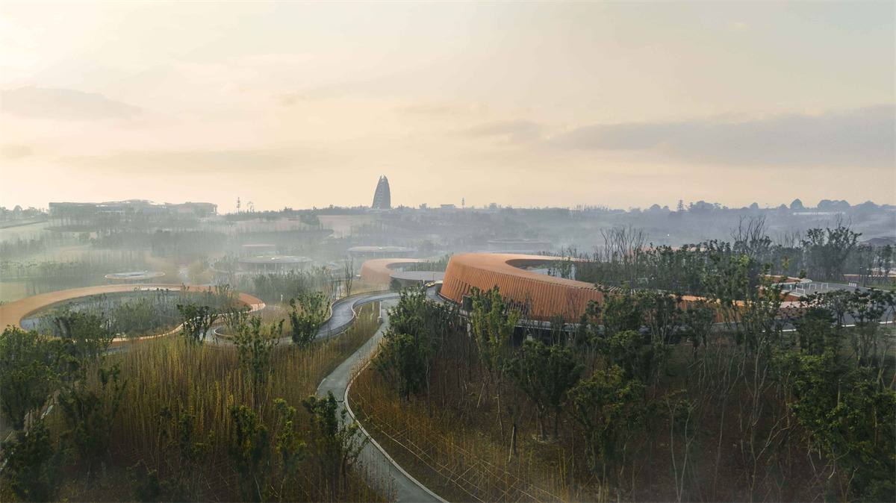
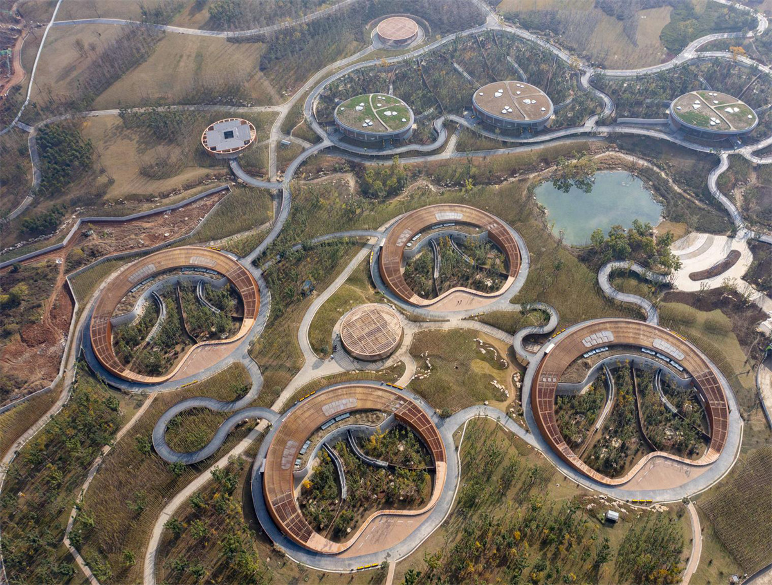
EID Architecture, , 上海天华城市规划设计有限公司,
卓美设计(zhuomei)
找灵感看案例下素材,帮助设计师提升工作效率、学习成长、开拓眼界 、 学好设计 ,一站式为你服务。平台提供全球案例、灵感图库、设计名师、环球导航、设计课程、设计社区,软件大全、实时直播、3d模型 、 Su模型 、 材质贴图 、 cad图纸 、 PS样机等素材下载。
● 官网站:zhuomei.com.cn
● 微信号:cpd2014
● 公众号:卓美设计
