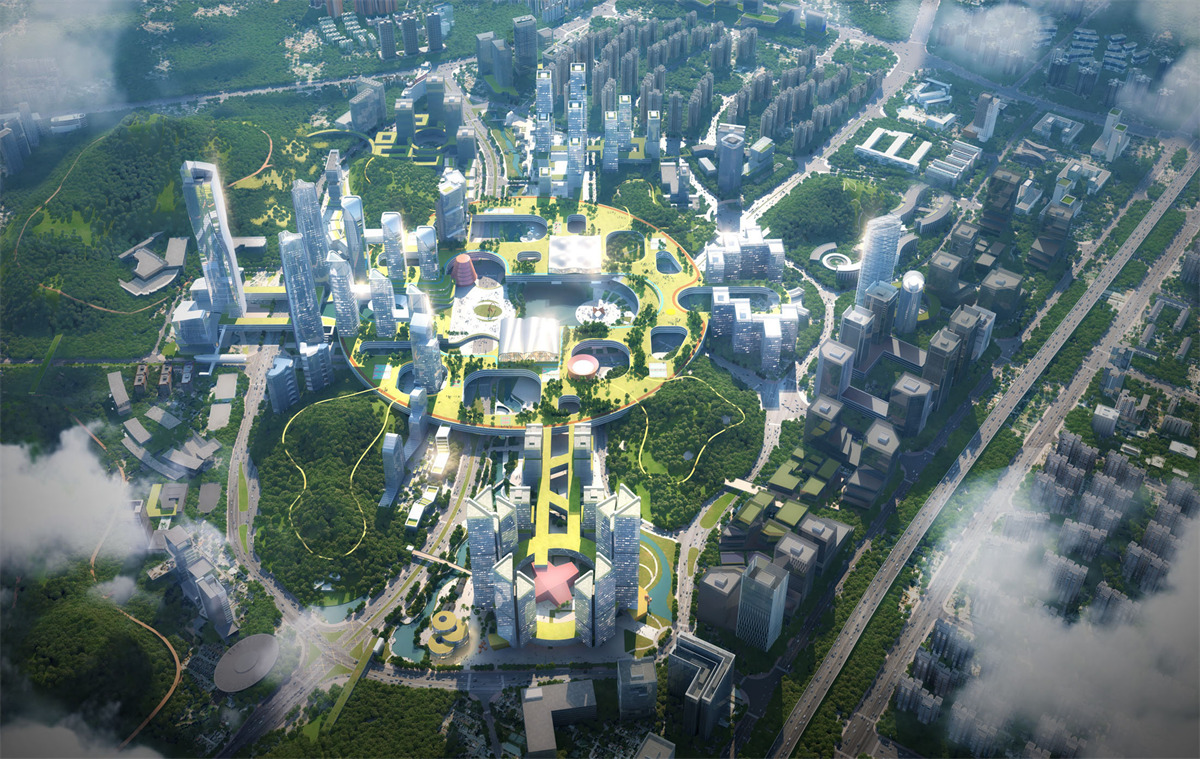
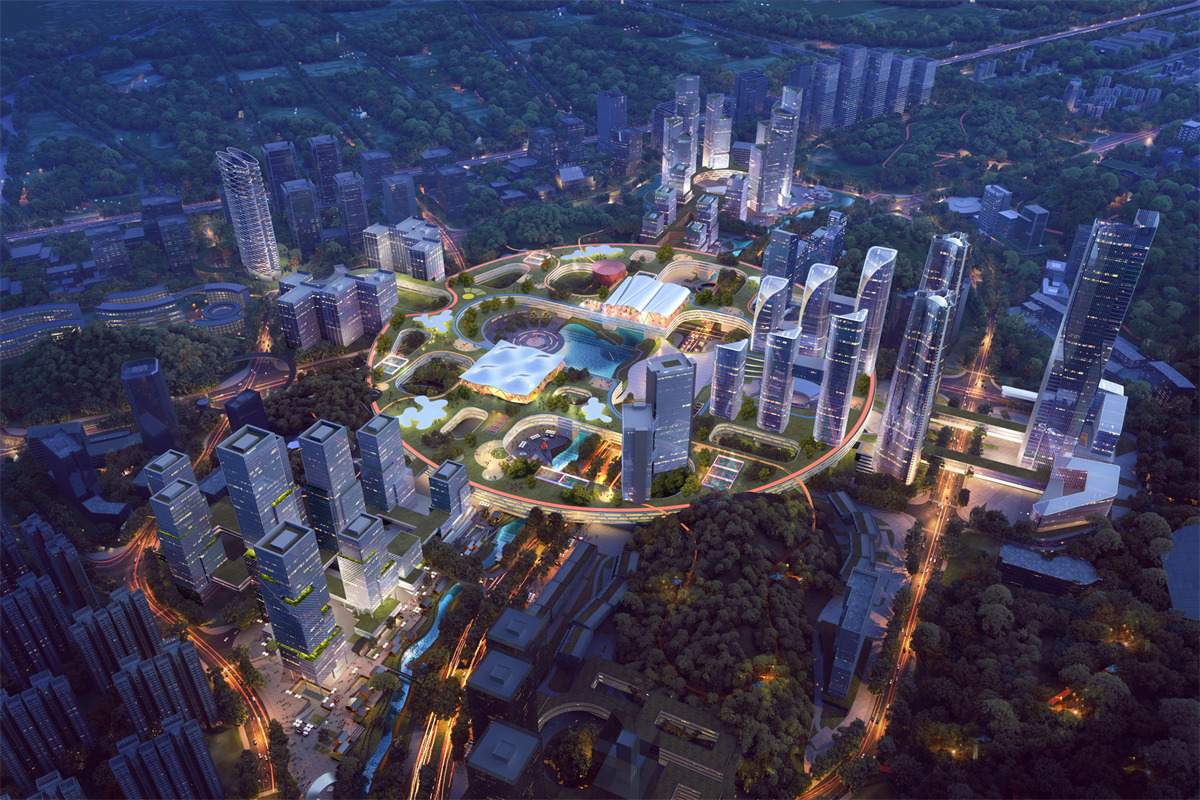
通过一个巨构的圆形科创平台连接城市、山体。打造一个上下互通、横向延展的生活与工作体系。成为引领大湾区科学研究的典范。
Connect cities and mountains through a giant circular science and technology innovation platform. Create a life and work system that communicates up and down and extends horizontally. Become a model for leading scientific research in the Greater Bay Area.
本次城市设计工作旨在进一步强化凸显科学城核心区综合性门户节点地位,秉承科技创新主题及打造高端产业、完善高端配套、吸引高端人才总目标,探索面向未来的城市建设和发展路径,通过梳理空间布局,优化交通组织,提升配套水平,并与核心区周边高端产业、科技创新、商业服务、政治文化等功能组团相串联,形成有机整体,进一步构筑产城融合、功能完善、尺度宜人、富有活力的科学城核心区,推动我区建设粤港澳大湾区高质量发展的新典范。
This urban design work aims to further strengthen and highlight the comprehensive gateway node status of the core area of the Science City, adhere to the theme of scientific and technological innovation and the overall goal of building high-end industries, improving high-end facilities, and attracting high-end talents, and exploring future-oriented urban construction and development paths. Sort out the spatial layout, optimize the transportation organization, improve the supporting level, and connect with the high-end industries, technological innovation, business services, political culture and other functional groups around the core area to form an organic whole, and further build a city-industry integration, complete functions, pleasant scale, The vibrant core area of Science City promotes our district to build a new model of high-quality development in the Guangdong-Hong Kong-Macao Greater Bay Area.
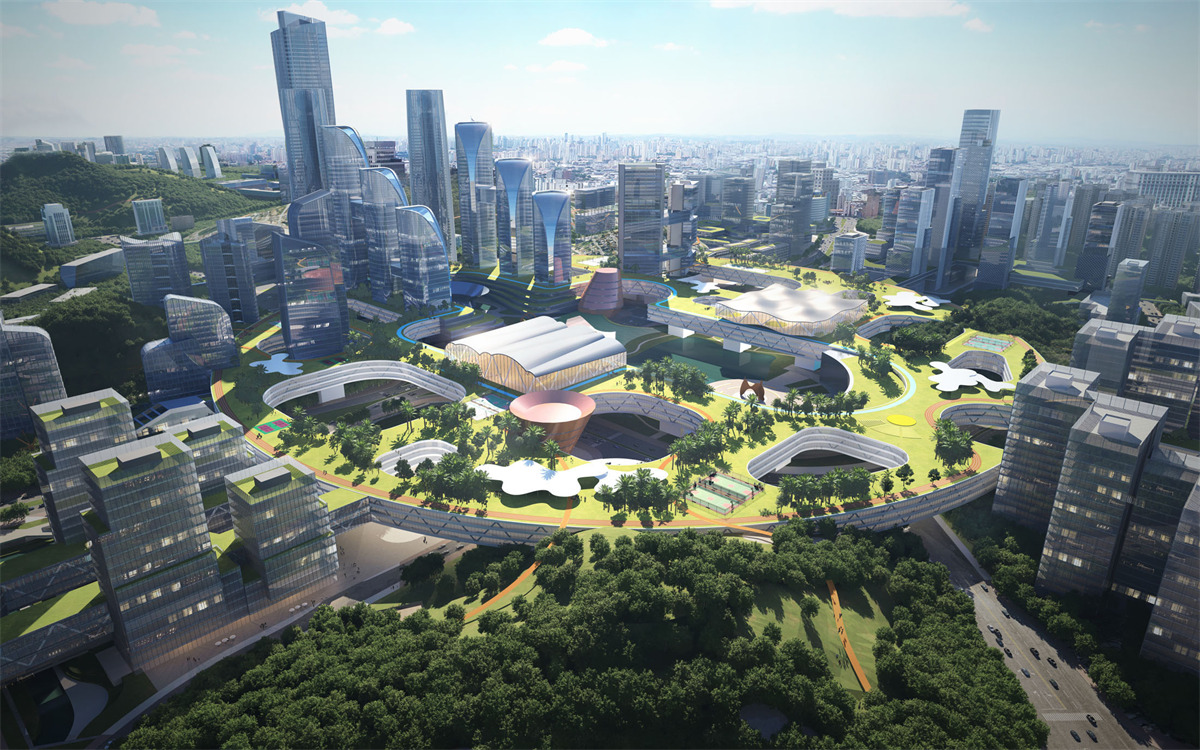
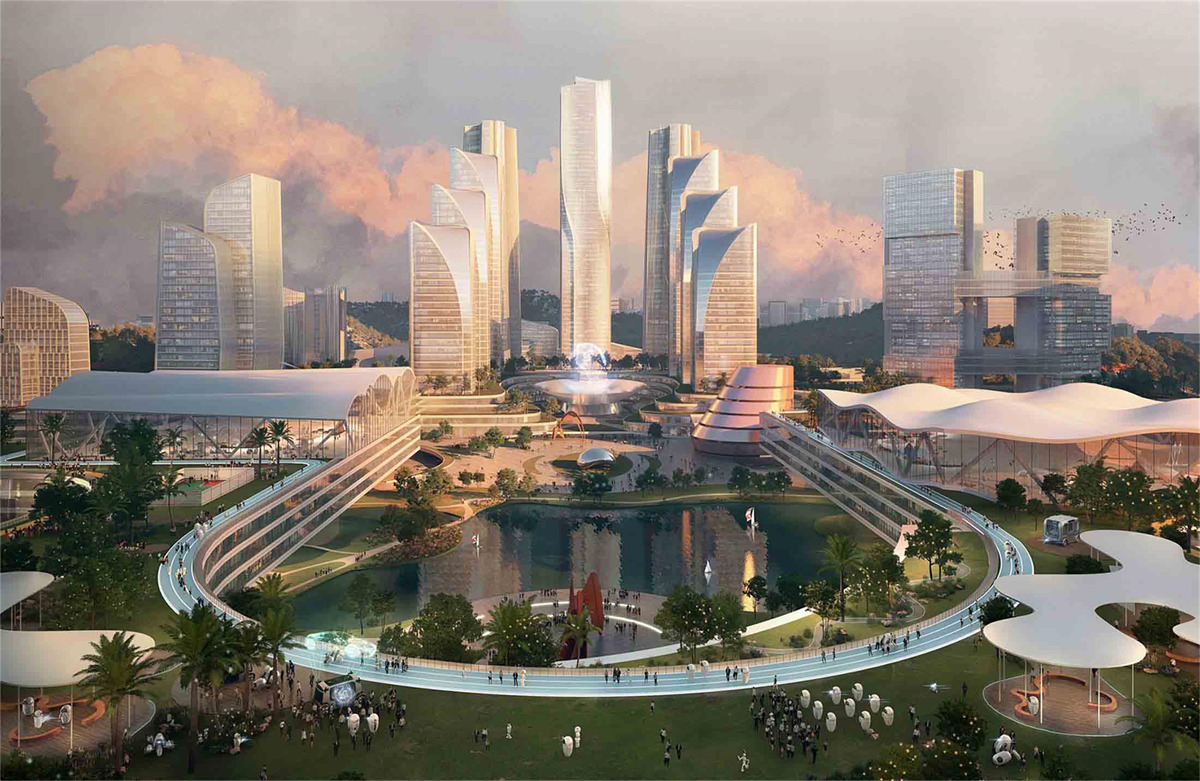
广州科学城科创空间站位于黄埔区科学大道,处于四座山体公园的中部,并有乌涌水系贯穿。我们将科创空间的核心要素结构为三圈层,即思想空间、实验空间、转化空间。思想空间,即设置科学家思想驿站、户外共享办公室、科技图书馆、科技创新促进中心、科技贸易博览中心、科学城商学院等设施,为科学家们提供知识分享、思想碰撞、漫步沉思所需的独特场景和多样尺度空间。
Guangzhou Science City Science and Technology Space Station is located on Science Avenue, Huangpu District, in the middle of the four mountain parks, and is run through by the Wuyong water system. We structure the core elements of the science and innovation space into three layers, namely the thought space, the experiment space, and the transformation space. Idea space, that is to set up facilities such as scientist thought station, outdoor shared office, science and technology library, science and technology innovation promotion center, science and technology trade expo center, science city business school, etc., to provide scientists with unique knowledge sharing, thinking collision, walking and contemplation. Scenes and diverse scale spaces.
实验空间,将整个园区产业体量中的10%~15%的面积,打造为一个可以服务于初创企业和科研团队的共享实验室,同时依托现有英特尔研发企业,新增两处独立的国际科学家工作站和中科院碳中和实验室,为科学城提供基础科学研究的原始创新动力。转化空间,主要为独角兽和瞪羚企业总部办公,实现研发成果的孵化和转化,同时通过搭建为科技企业服务的金融创新平台,借助资本力量促成种子企业加速器。通过一个巨构的圆形科创平台连接城市、山体。打造一个上下互通、横向延展的生活与工作体系。成为引领大湾区科学研究的典范。
The experimental space will make 10%~15% of the industrial volume of the entire park into a shared laboratory that can serve start-ups and scientific research teams. At the same time, relying on the existing Intel R&D enterprises, two new independent international laboratories will be added. The Scientist Workstation and the Carbon Neutrality Laboratory of the Chinese Academy of Sciences provide the Science City with the original innovative power for basic scientific research. The transformation space is mainly used for the headquarters of unicorn and gazelle companies to realize the incubation and transformation of research and development results. Connect cities and mountains through a giant circular science and technology innovation platform. Create a life and work system that communicates up and down and extends horizontally. Become a model for leading scientific research in the Greater Bay Area.
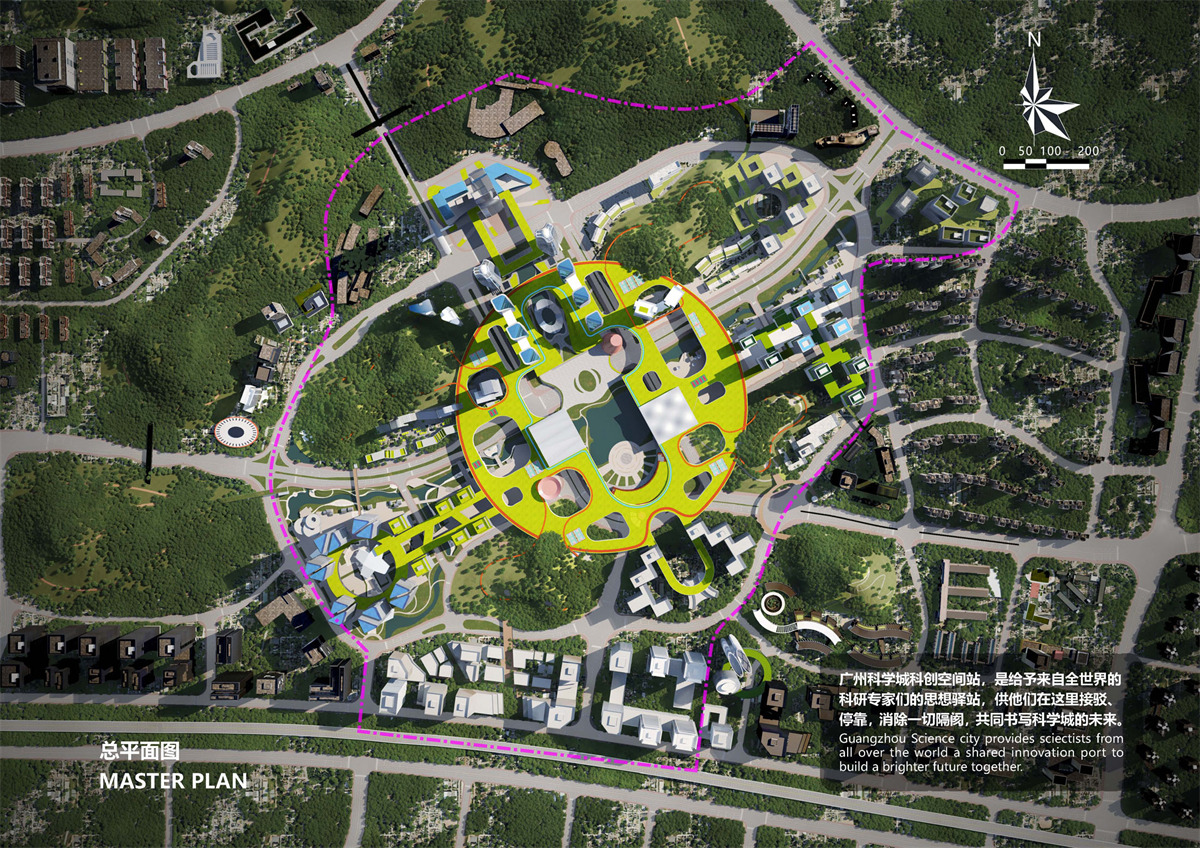
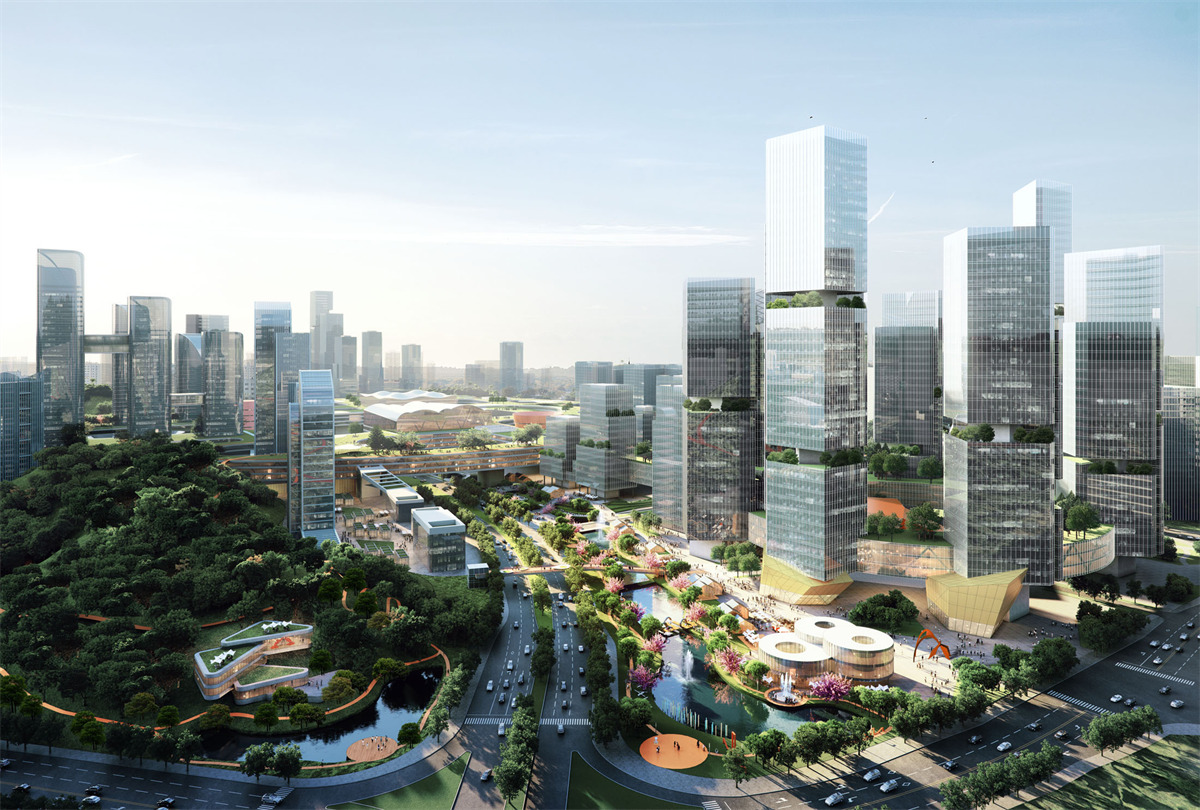
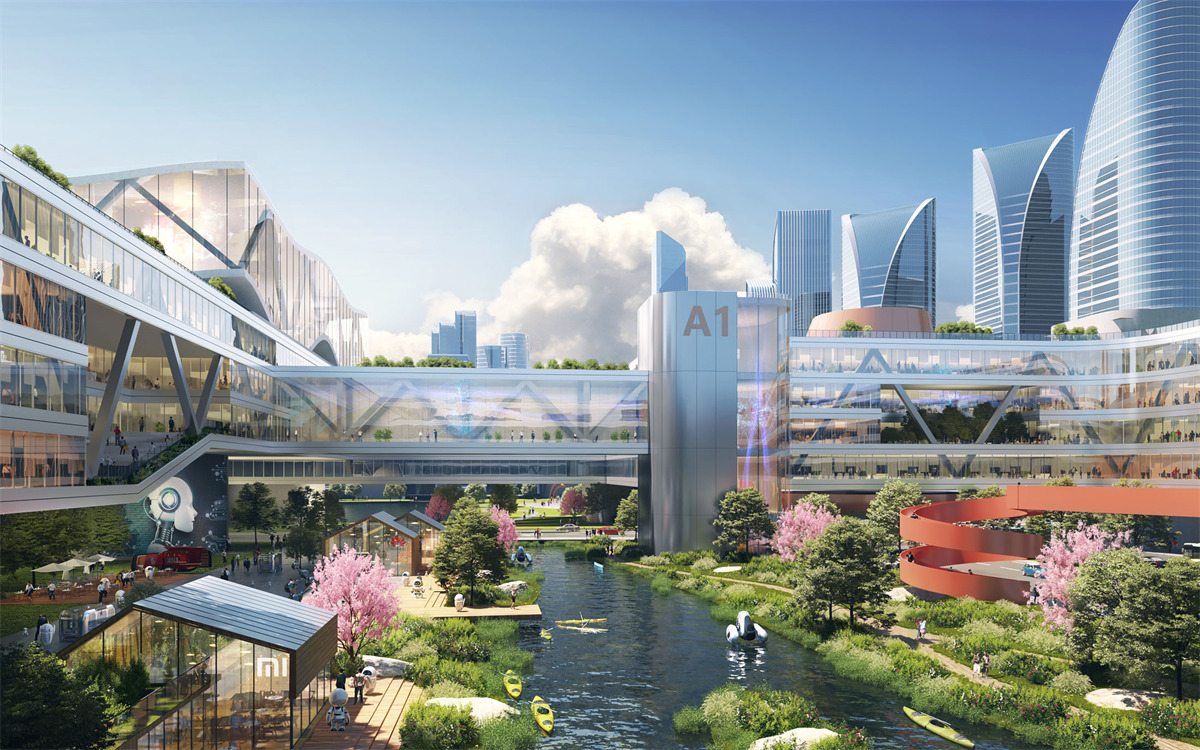
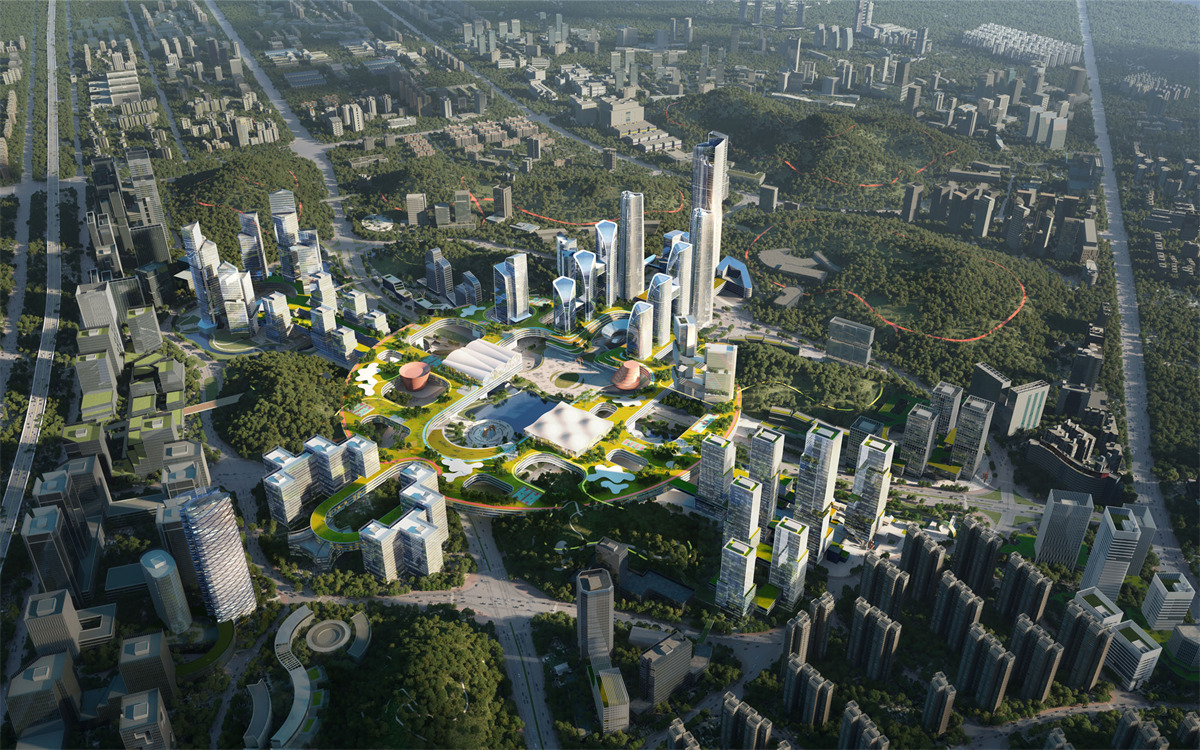
超级智创大脑——顺应科创产业的运行逻辑,匹配科创三圈层的空间结构,构建属于科研人才用户群体的科创生境。
Super intelligent innovation brain – conforms to the operation logic of the science and technology innovation industry, matches the spatial structure of the three circles of science and technology innovation, and builds a science and technology innovation habitat belonging to the scientific research talent user group.
超级都市地标——圆形科创平台构筑的特色交互街区,突破原有“十”字结构,将相邻4组团超级链接,形成四足鼎立的都市生境。
Super urban landmark – a characteristic interactive block constructed by a circular science and technology innovation platform, breaking through the original “cross” structure, hyperlinking 4 adjacent groups to form a four-legged urban habitat.
超级绿色地标——圆形科创平台以4个生态公园为支点,将4个生态公园无缝衔接,将园区生态本底扩大1.6倍,形成万象山水的自然生境。
The super green landmark-circular science and technology innovation platform takes four ecological parks as fulcrums, seamlessly connecting the four ecological parks, expanding the ecological background of the park by 1.6 times, and forming a natural habitat of Wanxiang landscape.
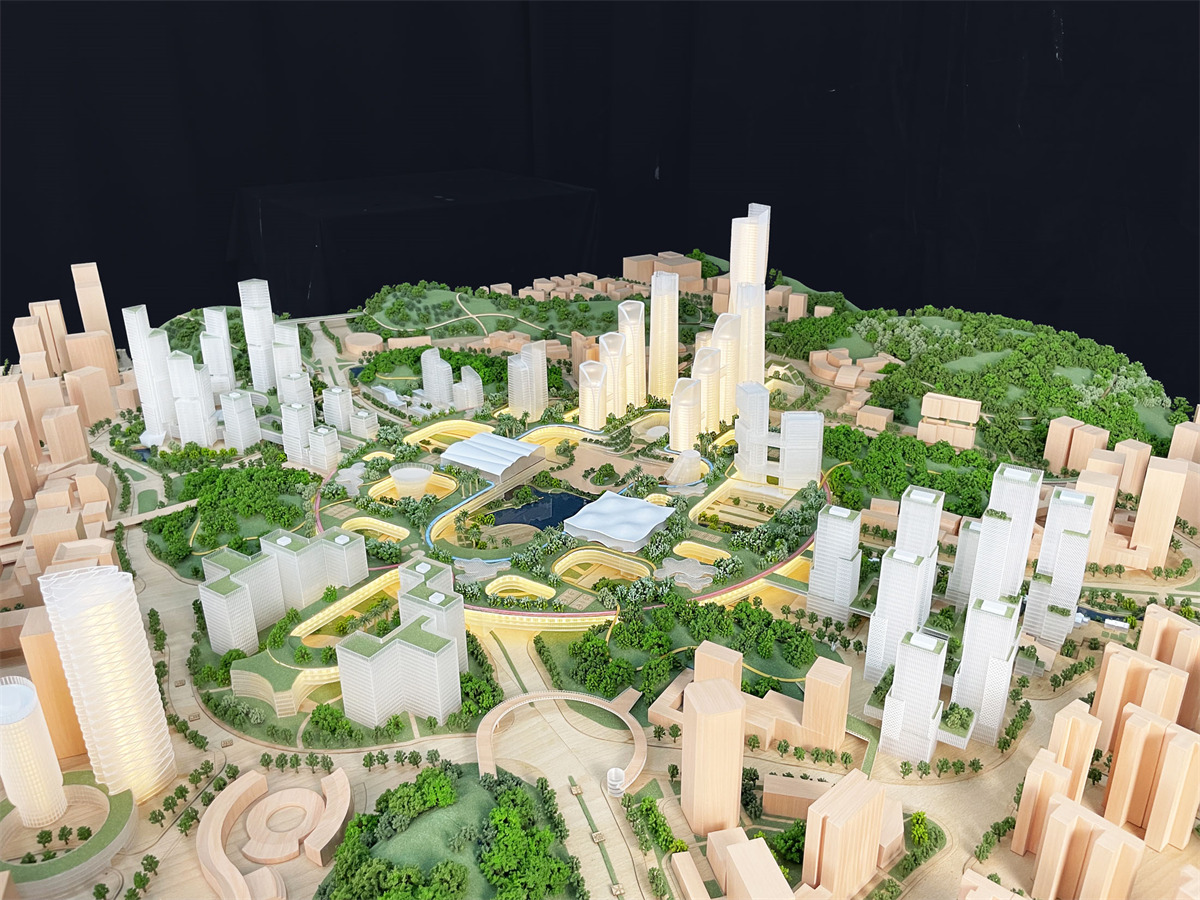
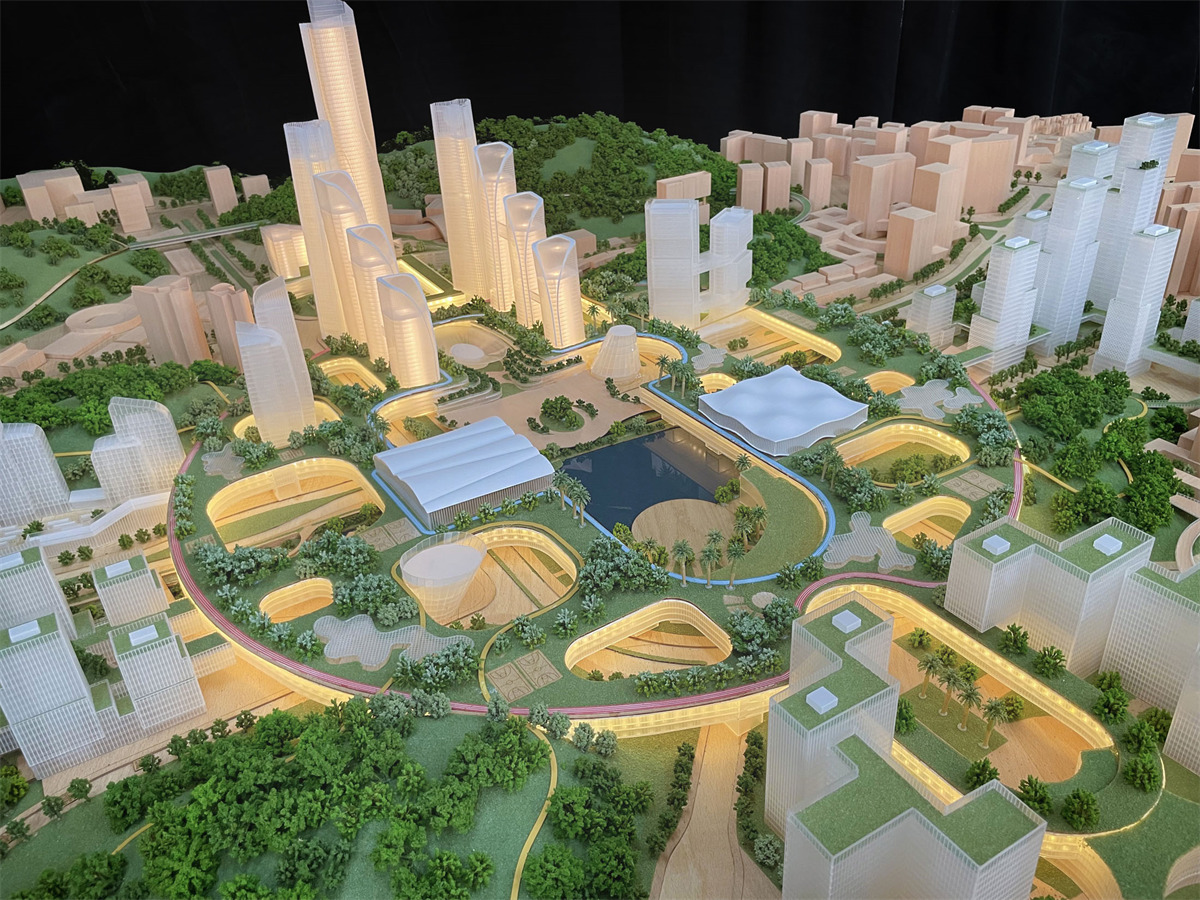
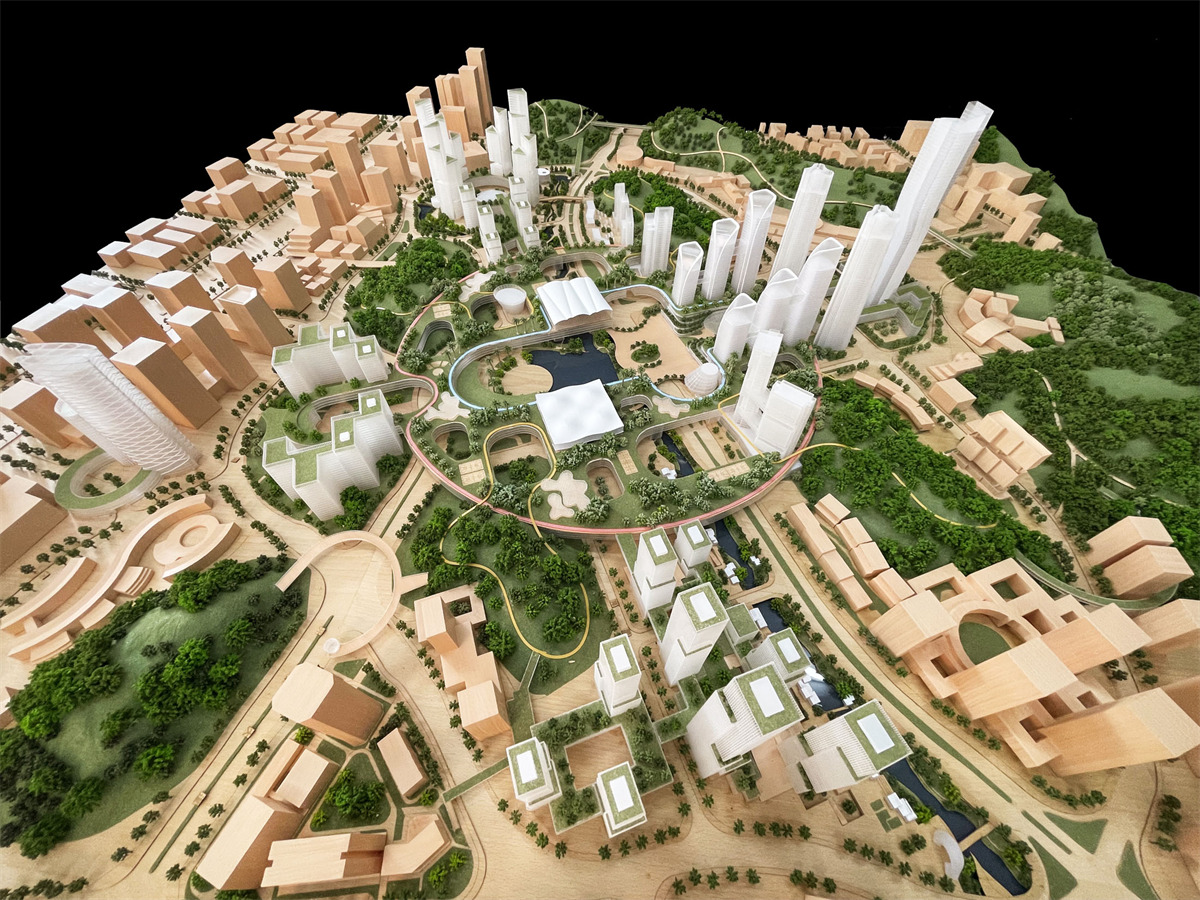
卓美设计(zhuomei)
找灵感看案例下素材,帮助设计师提升工作效率、开拓眼界 、 学好设计 ,一站式为你服务。平台提供全球案例、灵感图库、设计名师、环球导航、设计课程、设计社区,软件大全、实时直播、3d模型 、 Su模型 、 材质贴图 、 cad图纸 、 PS样机等素材下载。
● 官网站:zhuomei.com.cn
● 微信号:cpd2014
● 公众号:卓美设计
