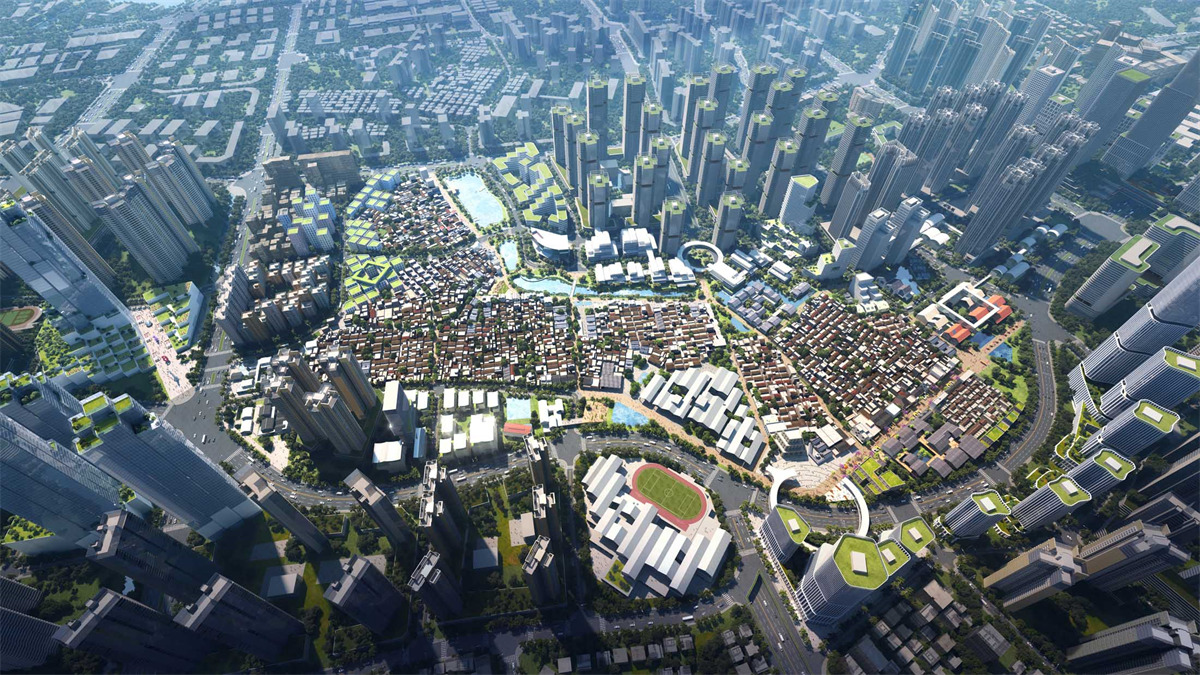
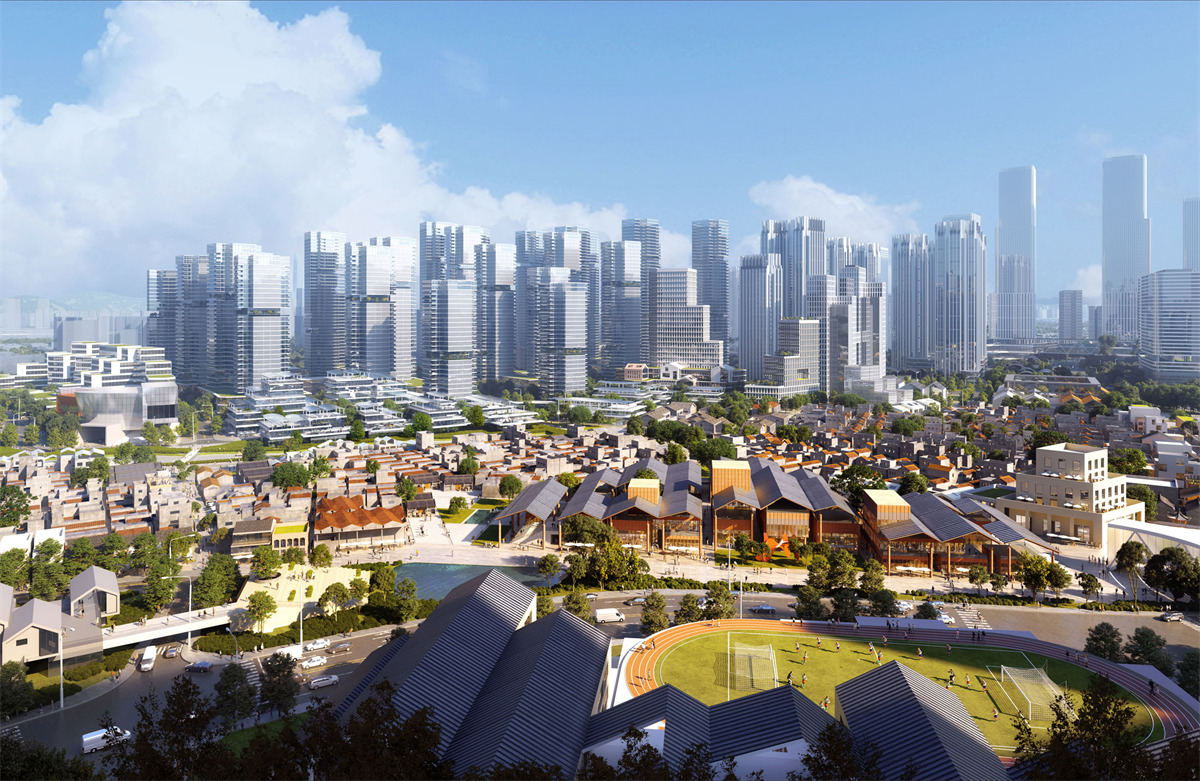
用现代的建筑手法重新演绎梳状建筑组群,为沙井容纳更多元的业态组合提供载体,为沙井的复兴带来新的活力。
The comb-shaped building group is reinterpreted with modern architectural techniques, providing a carrier for manholes to accommodate more diverse business combinations, and bringing new vitality to the revival of manholes.
沙井墟以盐为起、以蚝为兴。沙井变迁的历史长河中,孕育了茅洲河流域广府村落墟市与珠江河口极具代表性的海洋文化社群,展现了深圳海洋文化、海洋经济的培育历程,清晰地折射出珠江东岸各个时期的典型断面。
Shajing Market is based on salt and thrives on oysters. In the long history of Shajing changes, the Cantonese village market in the Maozhou River Basin and the representative marine cultural community at the mouth of the Pearl River have been nurtured, showing the development process of Shenzhen’s marine culture and marine economy, and clearly reflecting the various periods on the east bank of the Pearl River. typical section.
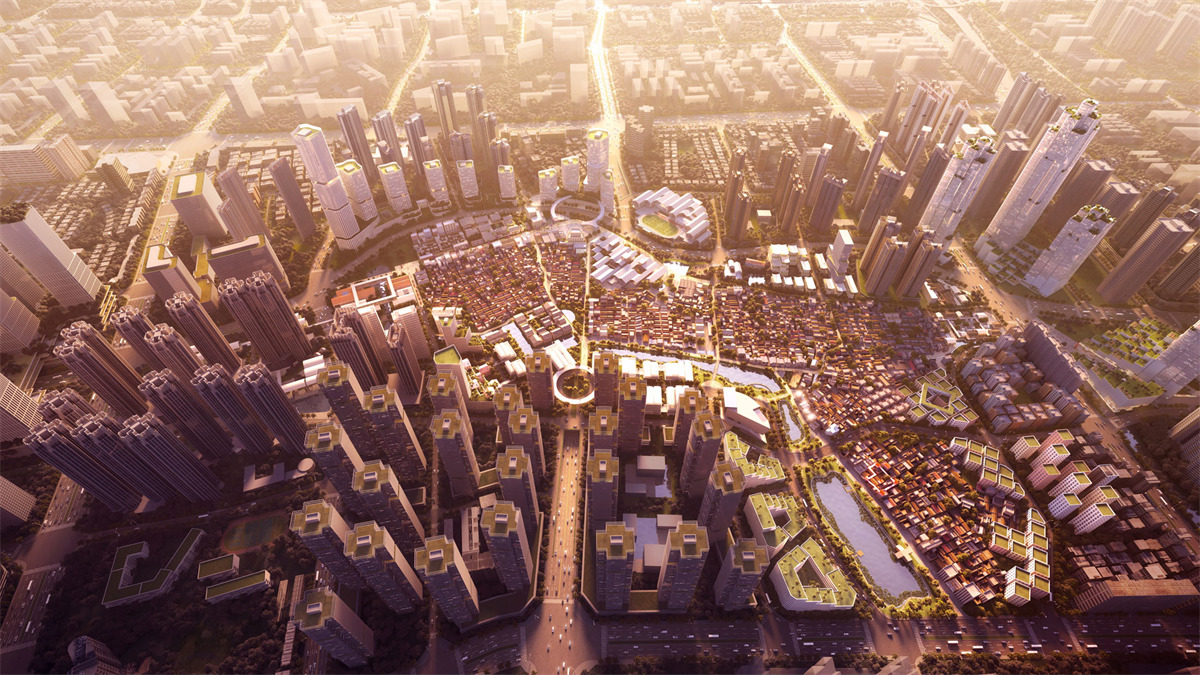
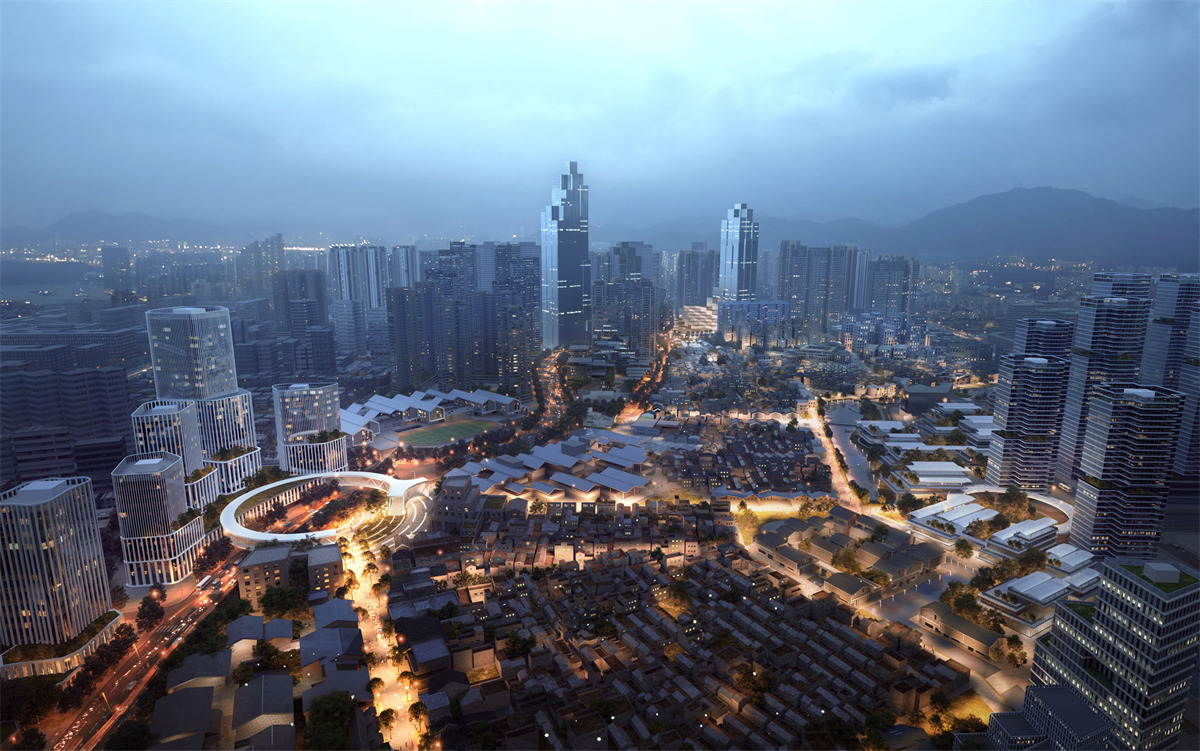
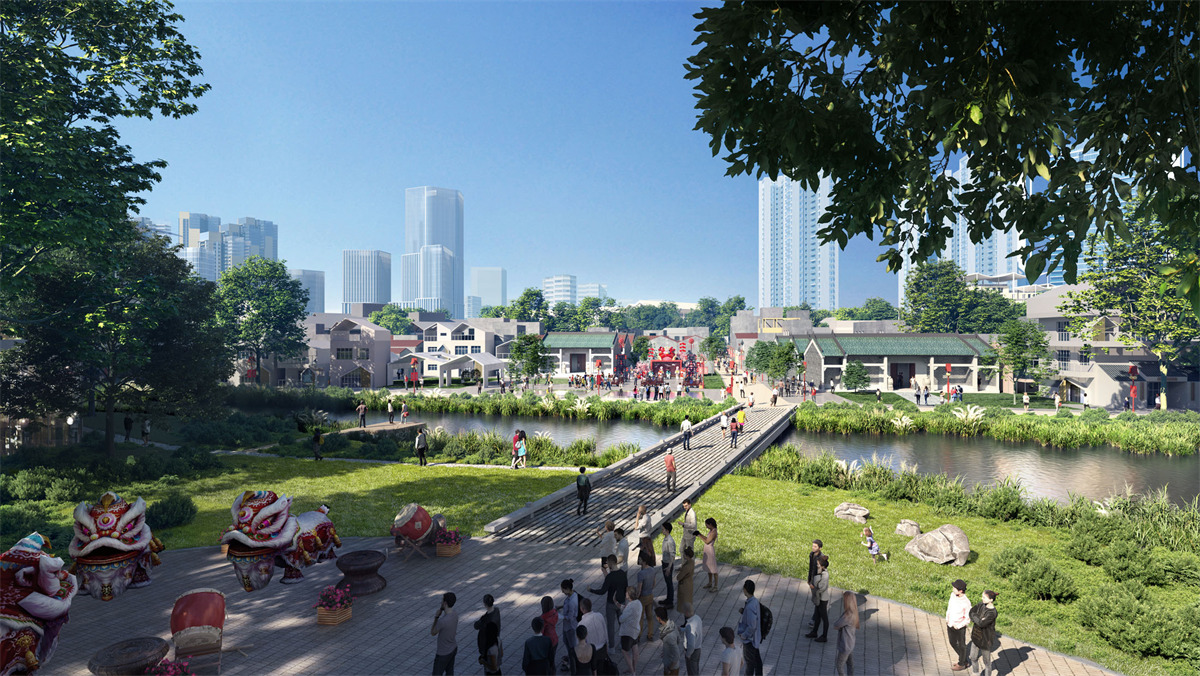
过去沙井村河涌水塘环绕,竹林掩映,如今沙井陷入自发无序得城市发展困境。沙井片区作为深圳关内功能带向北的延伸空间,同时位于深圳滨海陆海协同发展带 – 陆地城市发展主轴带 – 腹地产业空间带三大发展带交汇处,有潜力成为深圳西北部的区域文化活力中心与城市综合服务中心之一。利用新老沙井大街,重新打造一条适应新型商贸轴线复兴沙井经济。
In the past, Shajing Village was surrounded by rivers and ponds and surrounded by bamboo forests. Now, Shajing has fallen into the predicament of spontaneous and disorderly urban development. Shajing area, as the extension space of Shenzhen Guannei functional zone to the north, is also located at the intersection of the three major development zones of Shenzhen Coastal Land-Sea Coordinated Development Zone – Land City Development Main Zone – hinterland Industrial Space Zone, and has the potential to become a regional cultural vitality in the northwest of Shenzhen. One of the center and city comprehensive service center. Use the old and new Shajing Street to recreate a new business axis to revive the Shajing economy.
将新的蓝绿体系贯穿村落,置入文创新业态,打造一条舒适生活、绿色生态的慢行脉络,形成双轴联动。从西到东形成都市人居家园 – 复合活力岛 – 古墟人文坊 – 科技创新花园 – 都市人居家园五大板块。在七坊并立、梳式格局的古村肌理下,规划新建区域延续梳状结构的脉络,留存古村文脉。用现代的建筑手法重新演绎梳状建筑组群,为沙井容纳更多元的业态组合提供载体,为沙井的复兴带来新的活力。
The new blue-green system will run through the village, and the cultural and innovative formats will be incorporated to create a slow-moving context of comfortable life and green ecology, forming a two-axis linkage. From west to east, five major sections are formed: Urban Habitat Homes – Complex Vitality Island – Ancient Ruins Humanities Square – Technological Innovation Garden – Urban Habitat Homes. Under the texture of the ancient village with seven squares standing side by side and a comb-like pattern, the new area is planned to continue the context of the comb-like structure and preserve the context of the ancient village. The comb-shaped building group is reinterpreted with modern architectural techniques, providing a carrier for manholes to accommodate more diverse business combinations, and bringing new vitality to the revival of manholes.
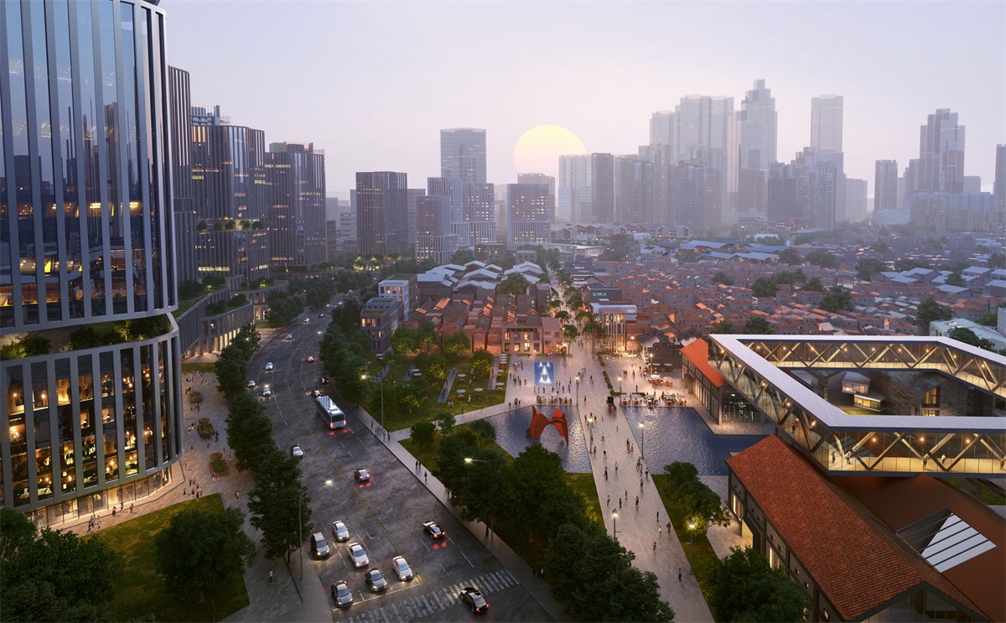
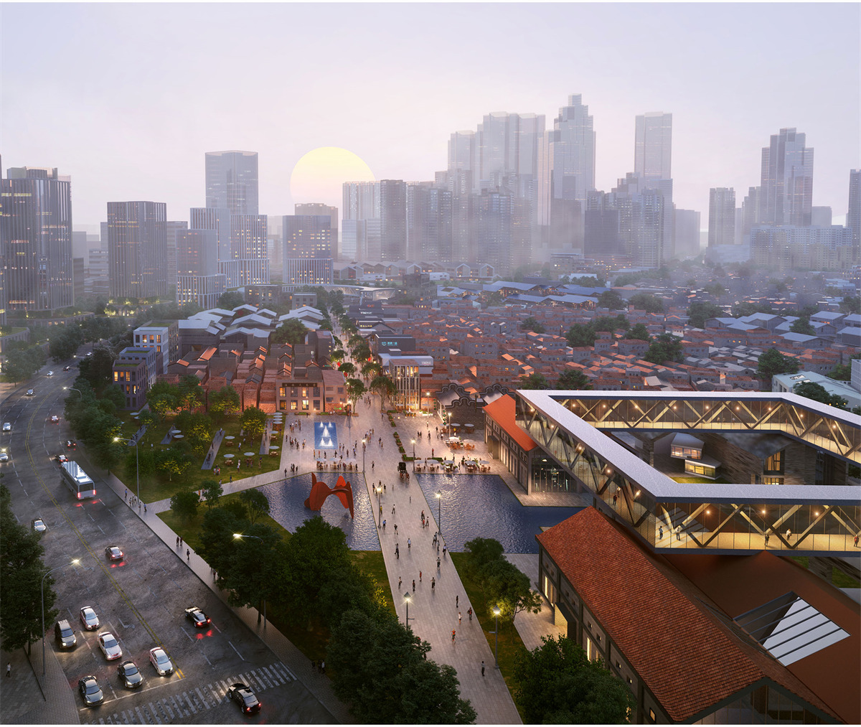
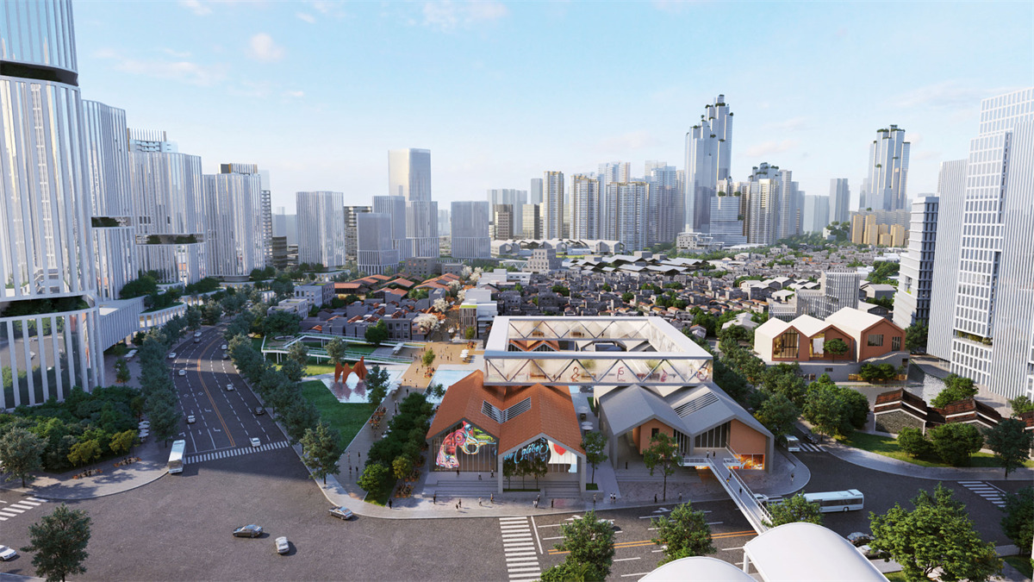
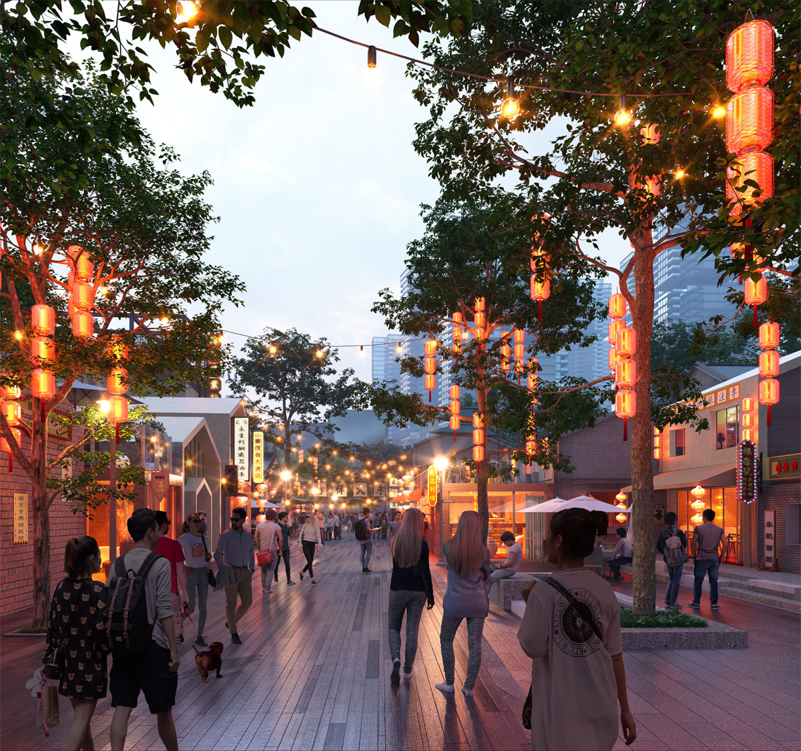
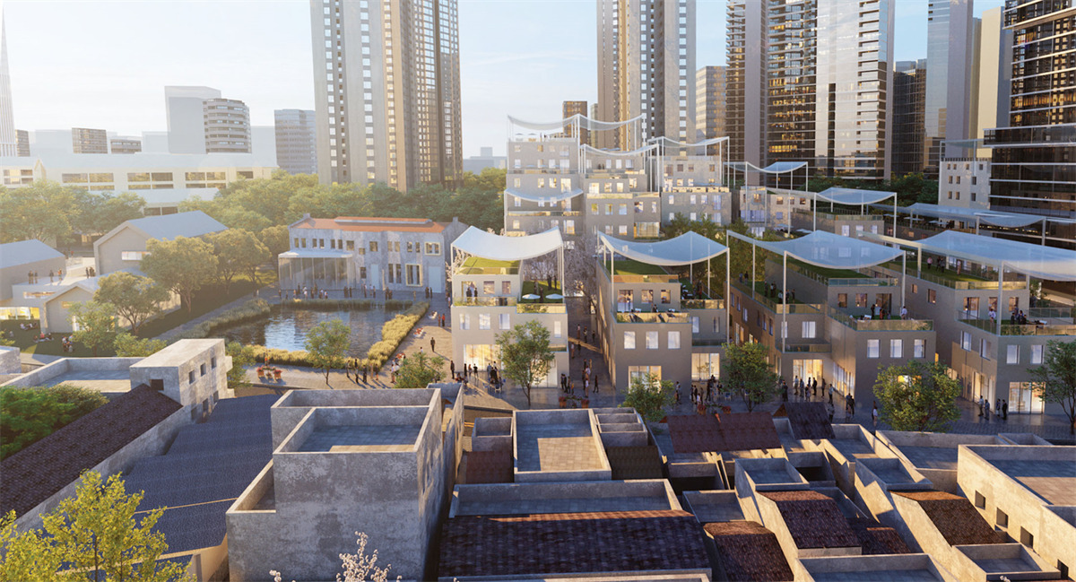
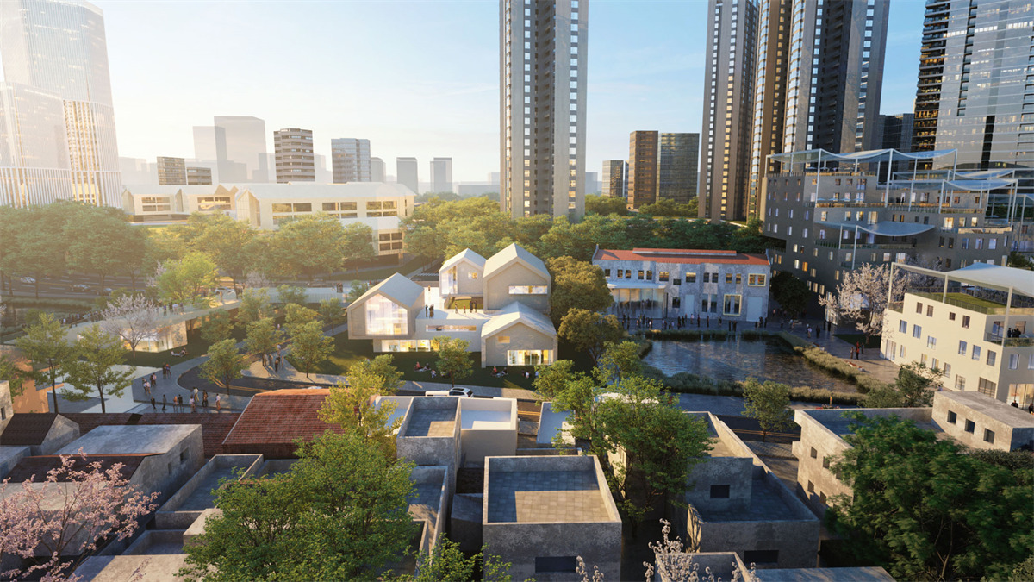
卓美设计(zhuomei)
找灵感看案例下素材,帮助设计师提升工作效率、开拓眼界 、 学好设计 ,一站式为你服务。平台提供全球案例、灵感图库、设计名师、环球导航、设计课程、设计社区,软件大全、实时直播、3d模型 、 Su模型 、 材质贴图 、 cad图纸 、 PS样机等素材下载。
● 官网站:zhuomei.com.cn
● 微信号:cpd2014
● 公众号:卓美设计
