© Hervé Abbadie
(HervéAbbadie)

架构师提供的文本描述。Zoetrope是Blaye的最新电影。它包括两个房间,分别有280和120个座位,以及一家咖啡馆开放在该镇的主要街道。电影院属于市政当局。
Text description provided by the architects. The Zoetrope is Blaye’s newest cinema. It includes two rooms of 280 and 120 seats respectively, as well as a café open on the town’s main street. The cinema belongs to municipal authorities.
© Hervé Abbadie
(HervéAbbadie)
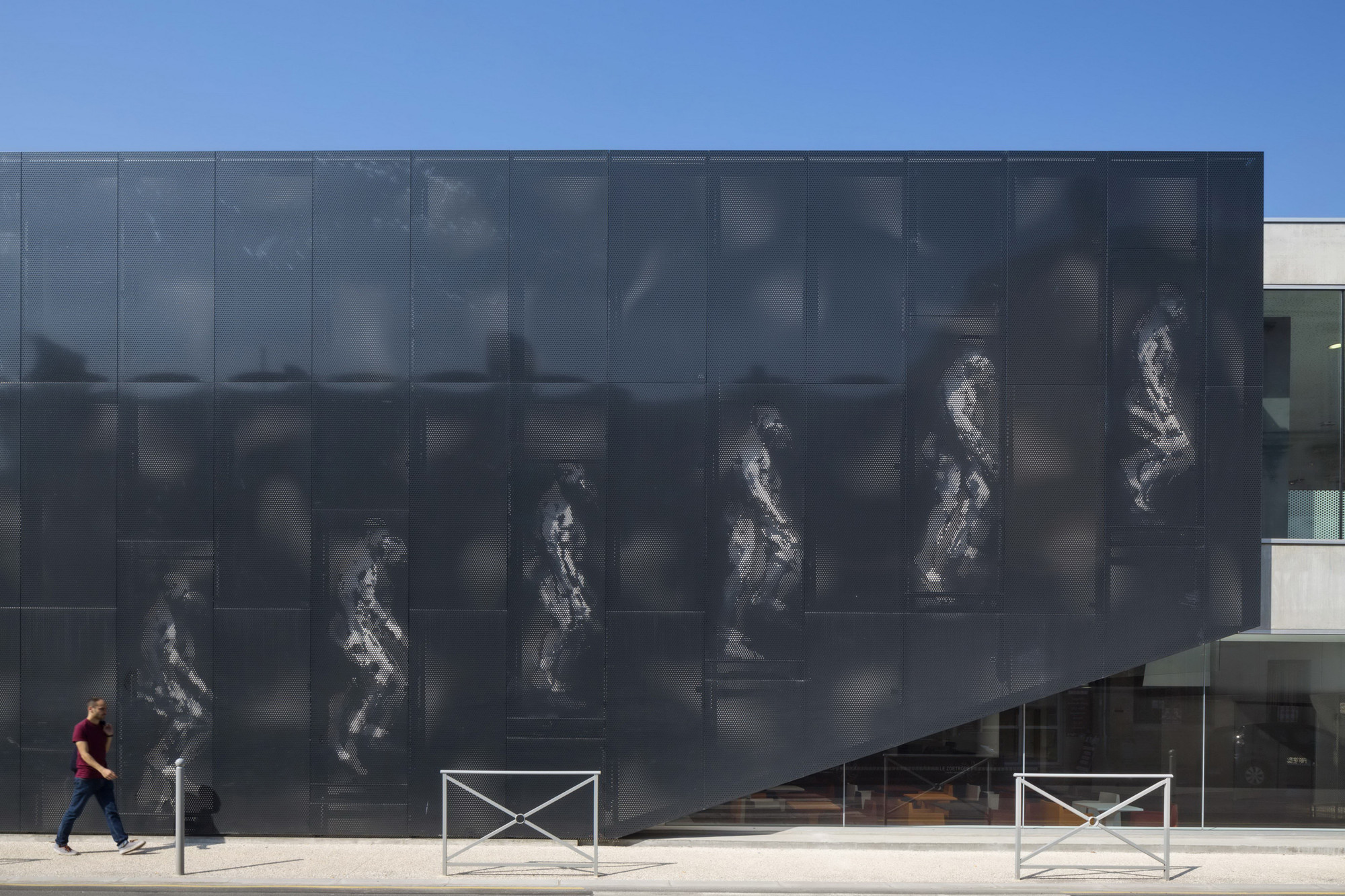
在20世纪30年代和20世纪50年代的电影风格中,这些场所是生活的场所,而不仅仅是消费主义,它的节目反映了公众的雄心:提供一个欢迎和舒适的空间,人们可以在电影开拍前后度过一段美好的时光。
Visible in the style of 1930s and 1950s cinema, when such venues were a place of life and not of mere consumerism, its program reflect a public ambition: offer a welcoming and comfortable space, where people can spend a good time before and after their movie starts.
Ground Floor Plan
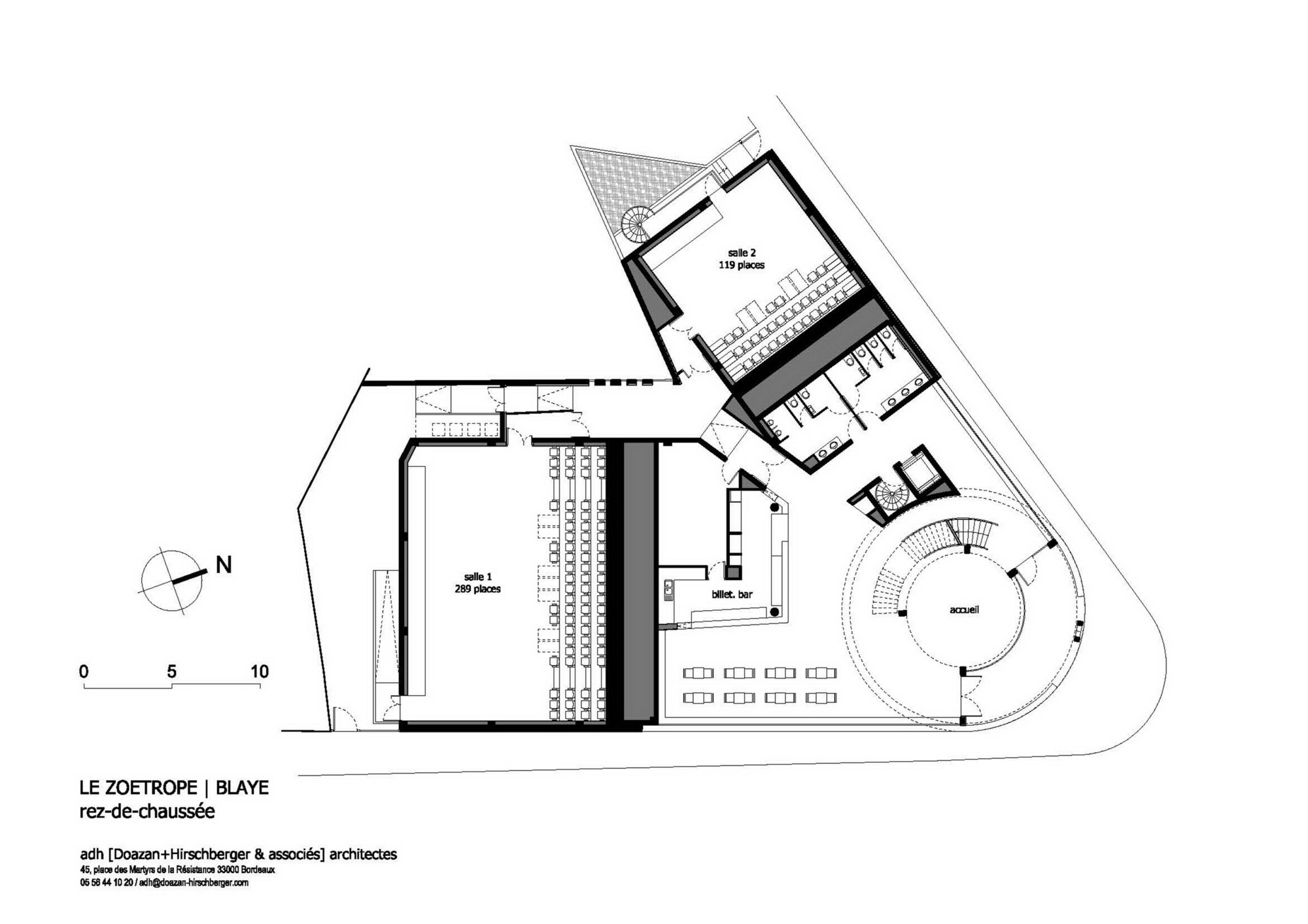
要想在城市中生存,这个电影院必须是可辨认的,它的建筑是独一无二的。它不想混入,它希望与城市对话,开始一个生动而周期性的文化场景。这个项目是对电影历史的一种赞扬,是对其机械的首次亮相,是对安装在其脚下的城堡的一种点头。
To exist in the city, this cinema must be recognizable, its architecture singular. It does not want to blend in, it wishes to dialogue with the city, to start a vivid and periodic cultural scene. This project is a tribute to the history of film, to its mechanical debuts, a nod to the citadel at the foot of which it is installed.
© Hervé Abbadie
(HervéAbbadie)
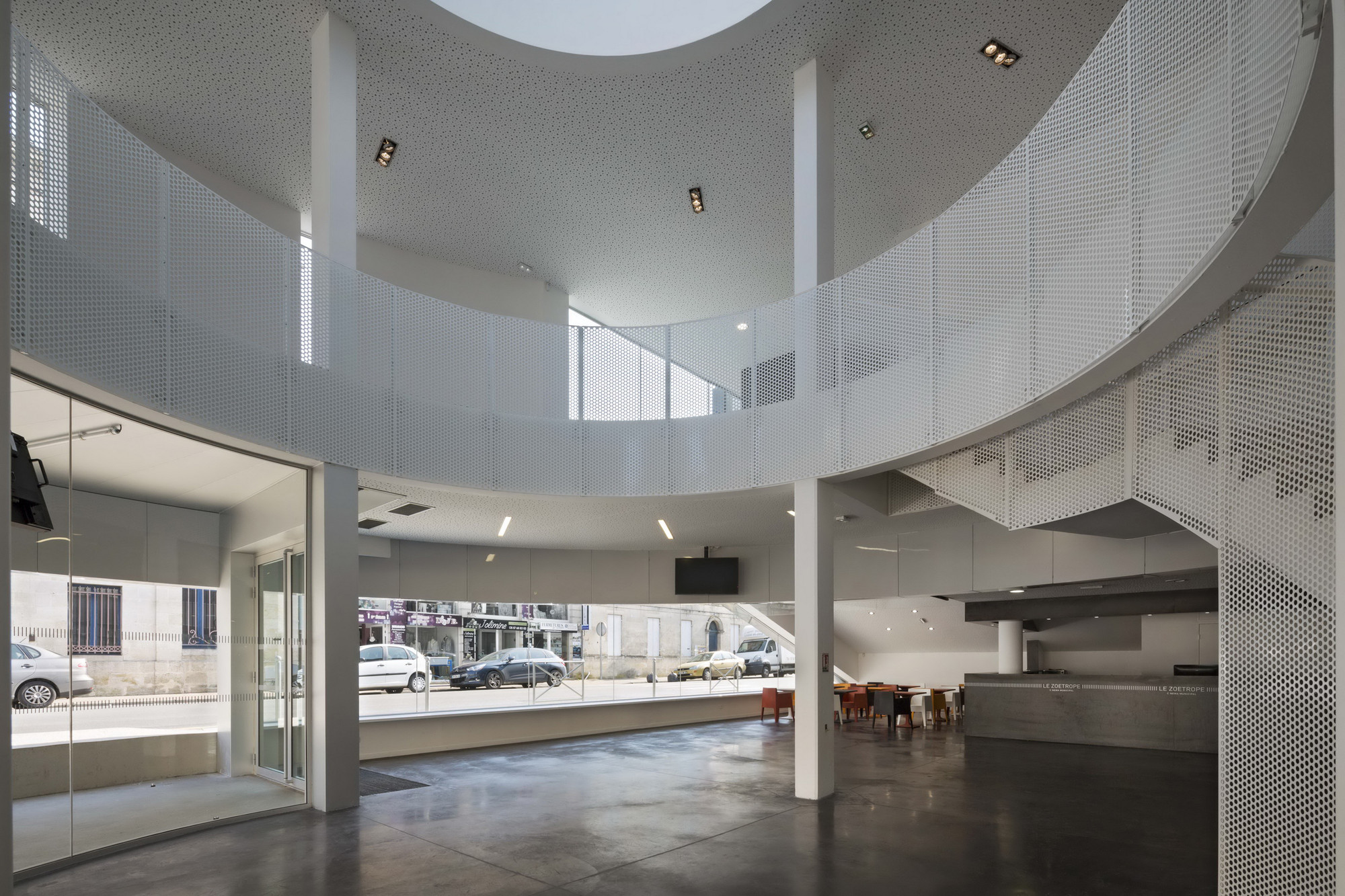
这个项目是基于一个类比的Zoetrope,一台机器开发于19世纪的威廉霍纳,由一个图像载体圆柱旋转在一个轴。大厅的几何形状是由这个图形构成的。这个名字也是对弗朗西斯·福特·科波拉(Francis Ford Coppola)和他的生产公司美国Zoetrope的致敬。
This project is based on an analogy with the Zoetrope, a machine developed in the 19th century by William Horner, and consists of an image carrier cylinder rotating on an axis. The geometry of the lobby is constructed from this figure. The name is also a tribute to Francis Ford Coppola and his production company, American Zoetrope.
First Floor Plan
一层平面图
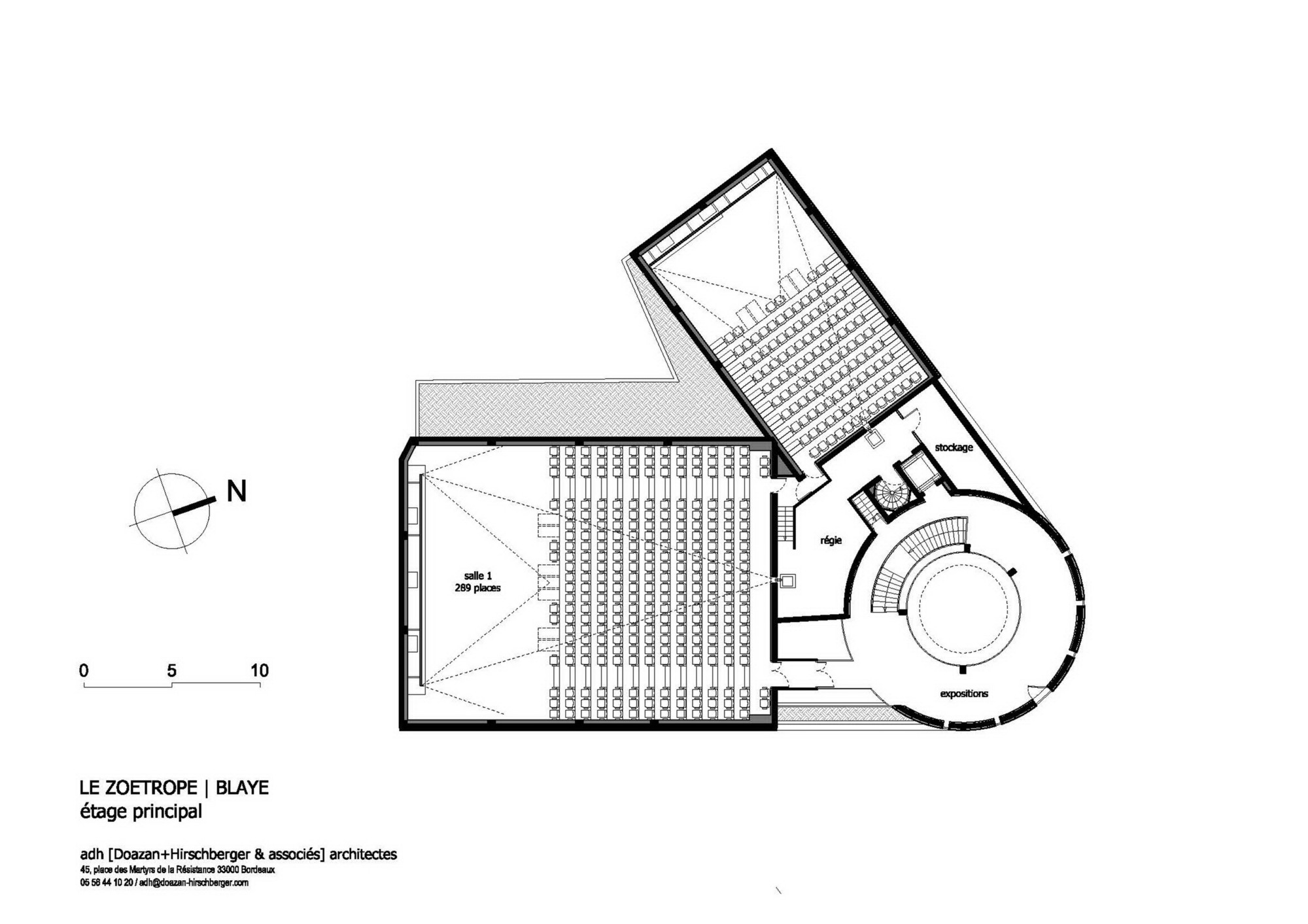
友好和熟悉,这是一个空间,布莱人可以自己创造,我们做的方式,当确定的地方成为我们的家庭的一部分。
Friendly and familiar, it is a space the people of Blaye can make their own, the way we do when certains places become part of our family.
© Hervé Abbadie
(HervéAbbadie)
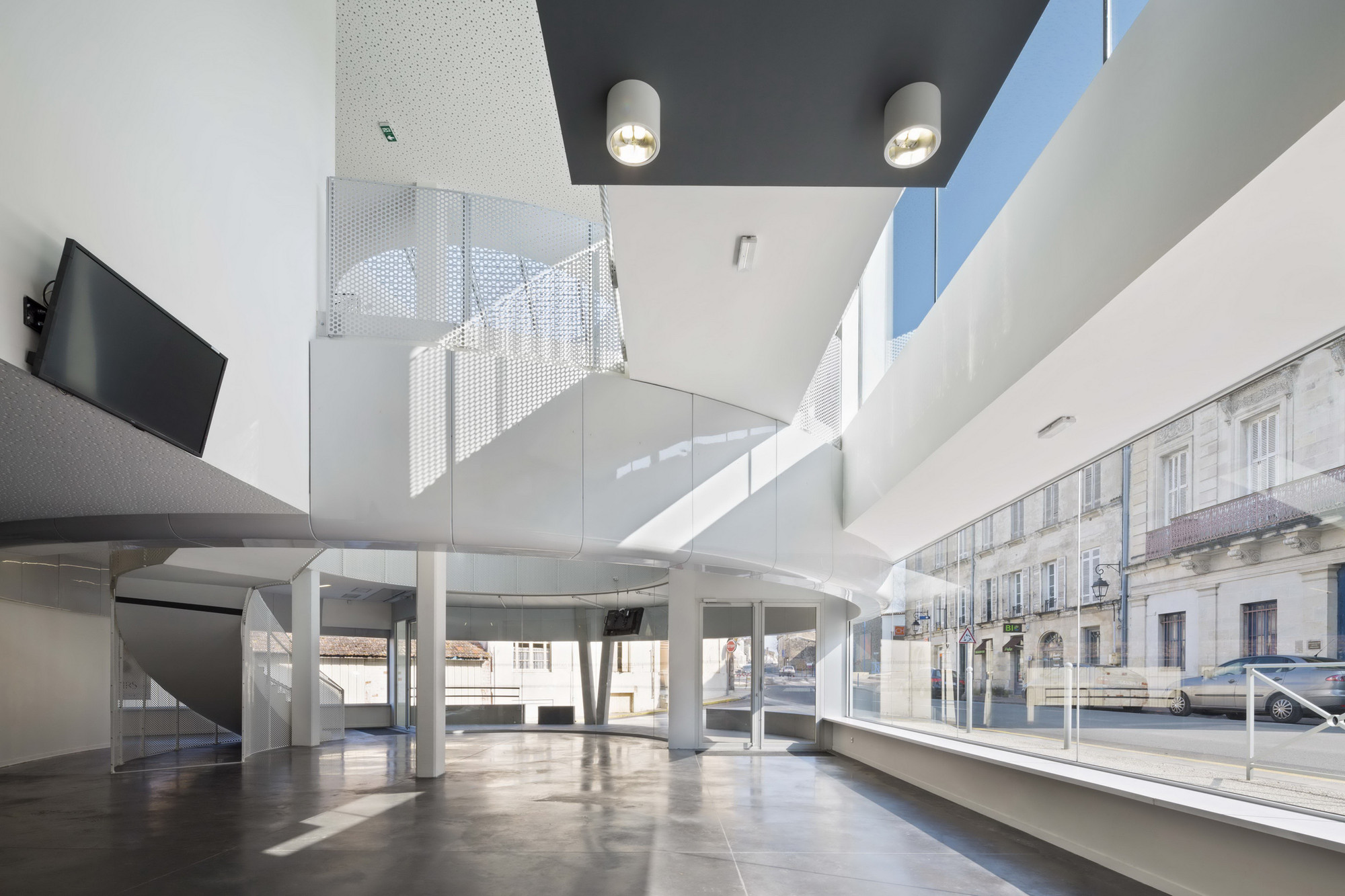
圆柱体,回想起Zoetrope的,是电影院的接待空间,它参加一个通向投影室的画廊。它是用金属建造的
The cylindre, recalling that of the Zoetrope, is the reception space of the cinema; it attends a gallery that leads to the projection rooms. It is constructed out of metal and
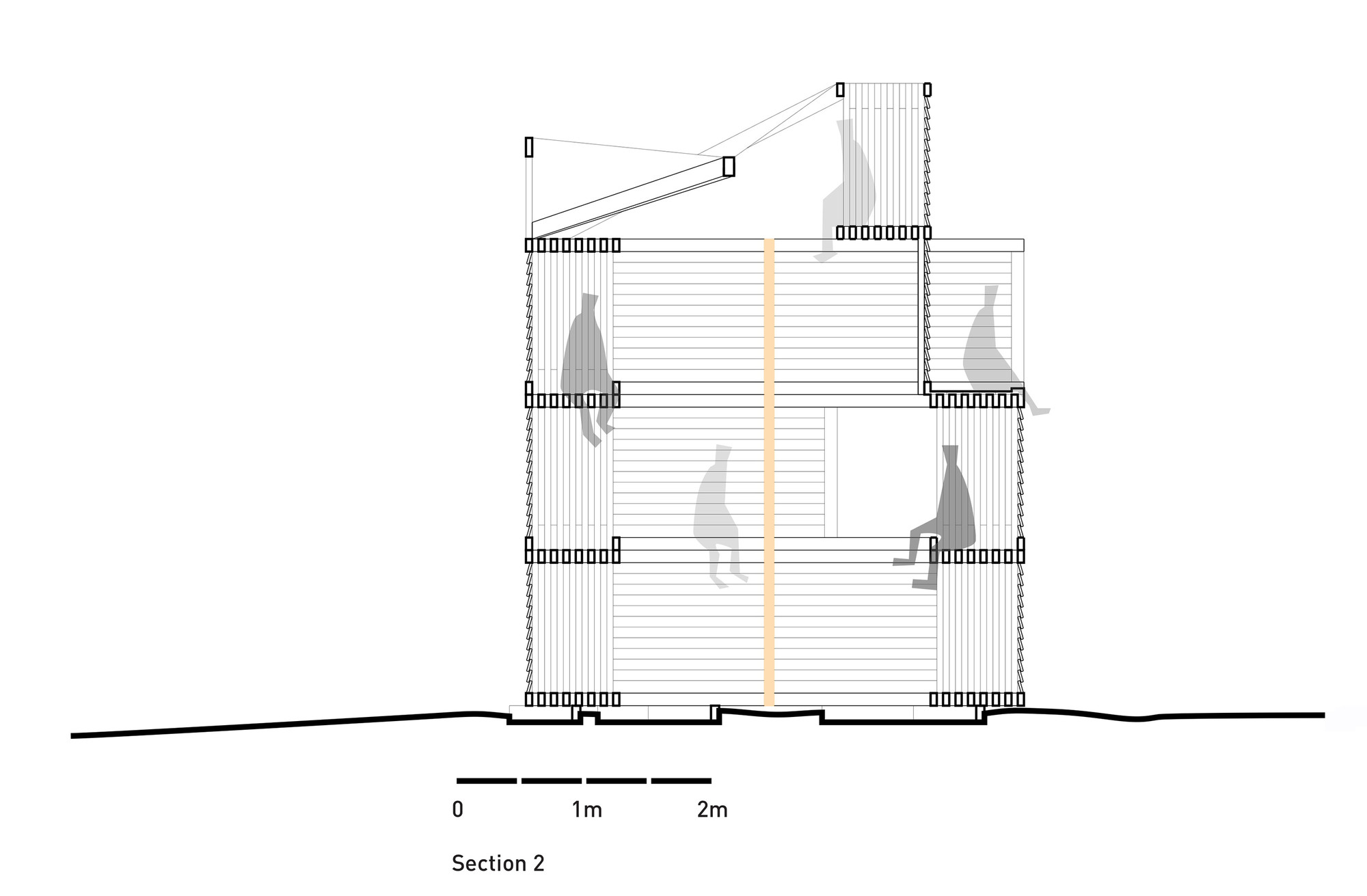
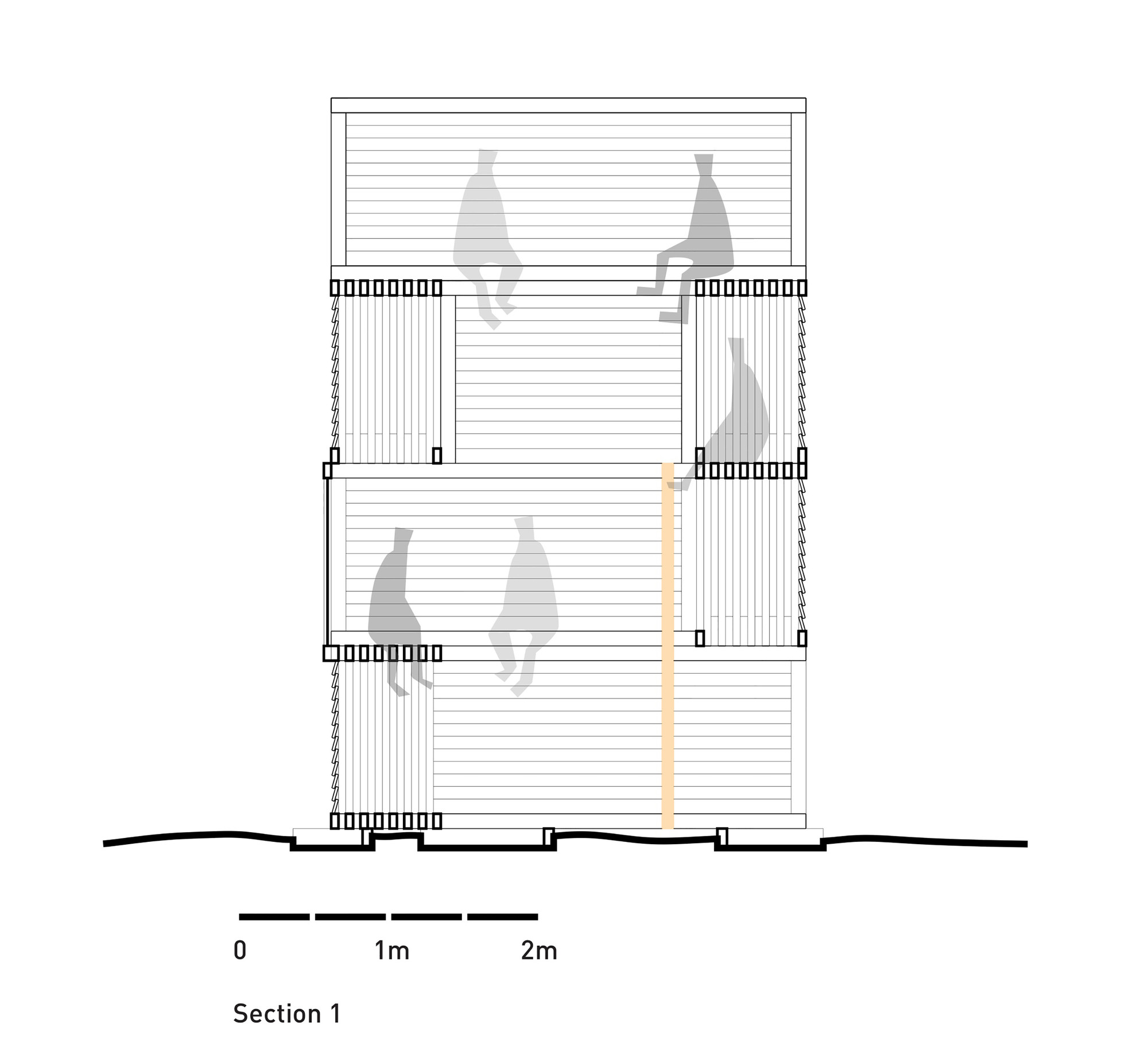
投影室被微穿孔金属板覆盖.他们所描绘的图像来自地球上的穆伊布里奇的“人类上升的楼梯”。
The projection rooms are covered by micro-perforated metal plates. The images they depict are from Earwards’s Muybridge’s « Man ascending stairs ».
© Hervé Abbadie
(HervéAbbadie)
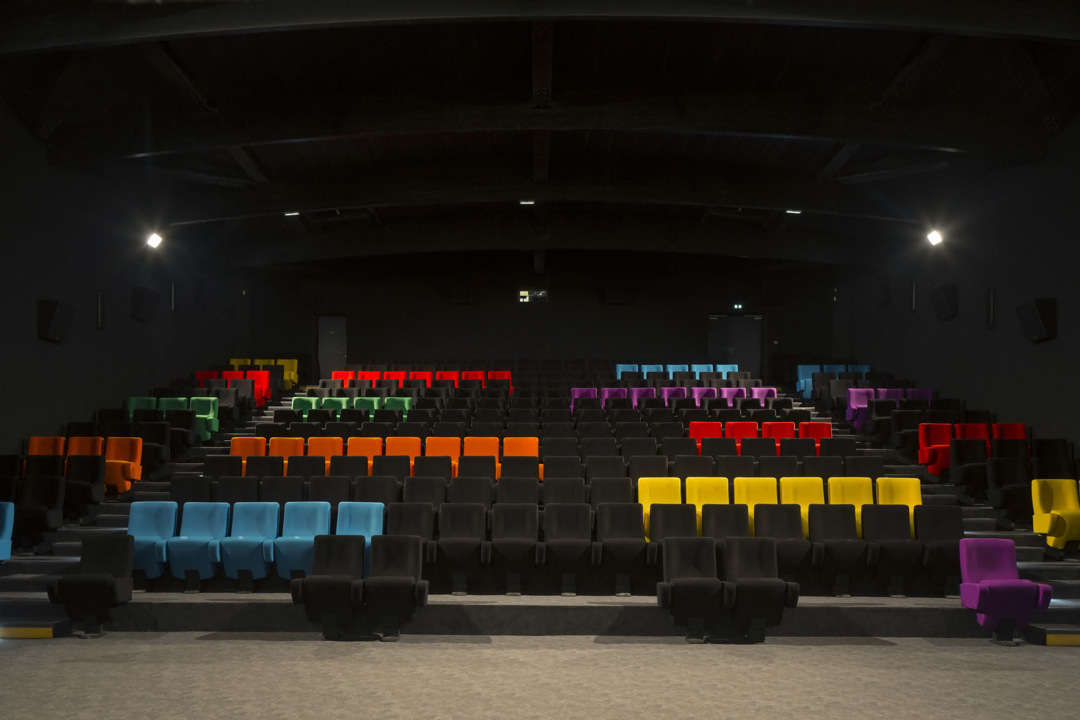
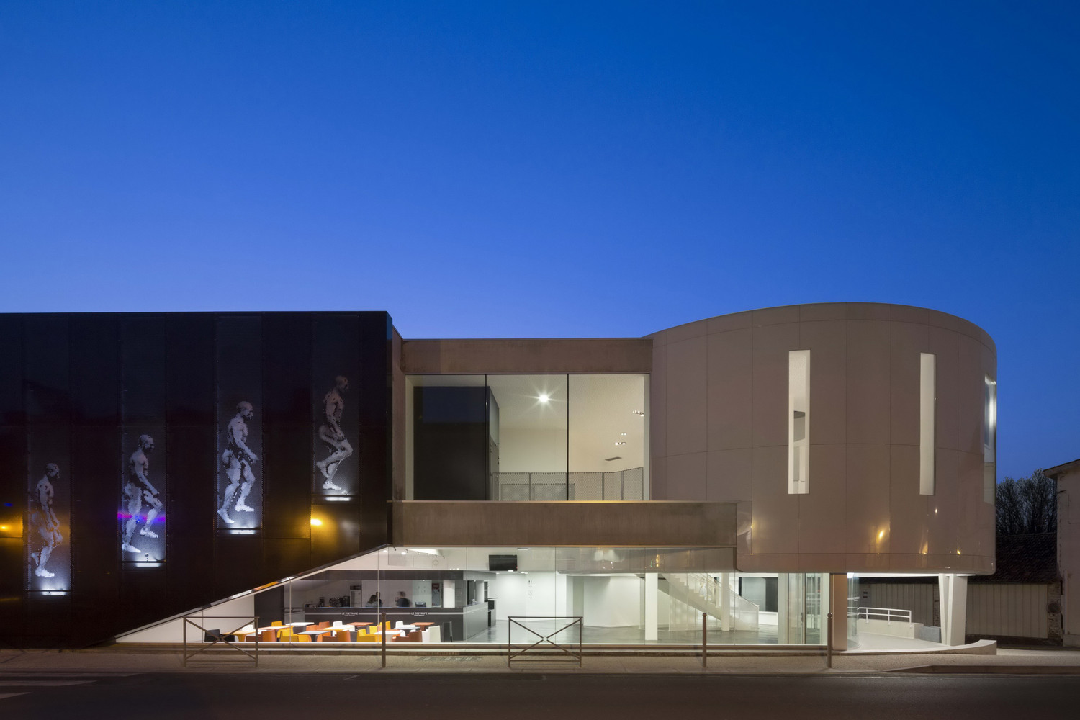




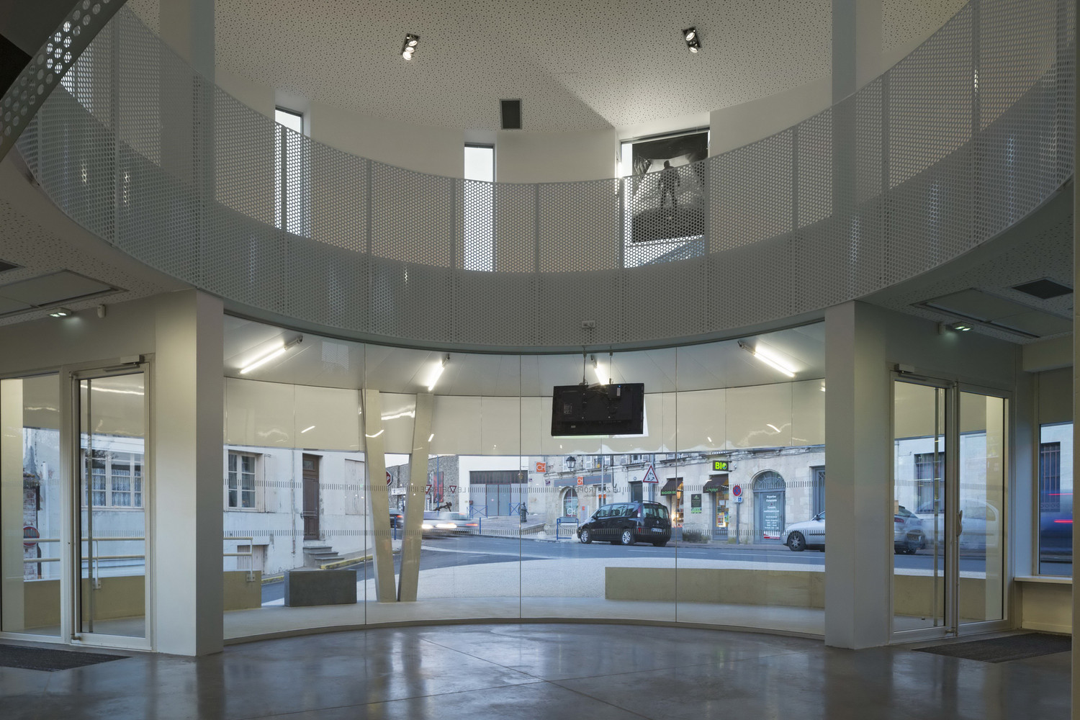

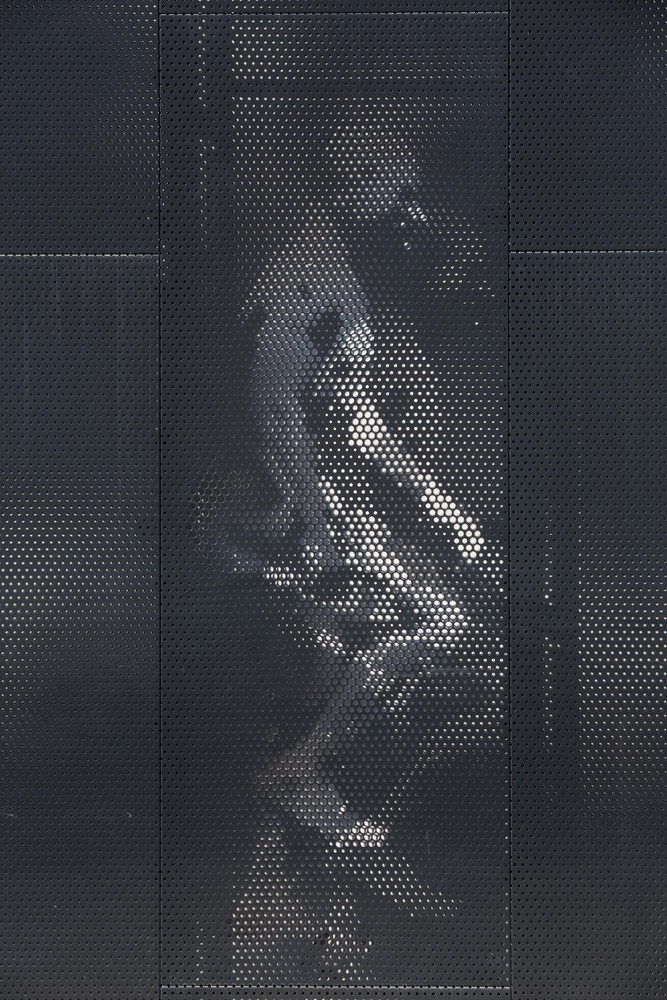
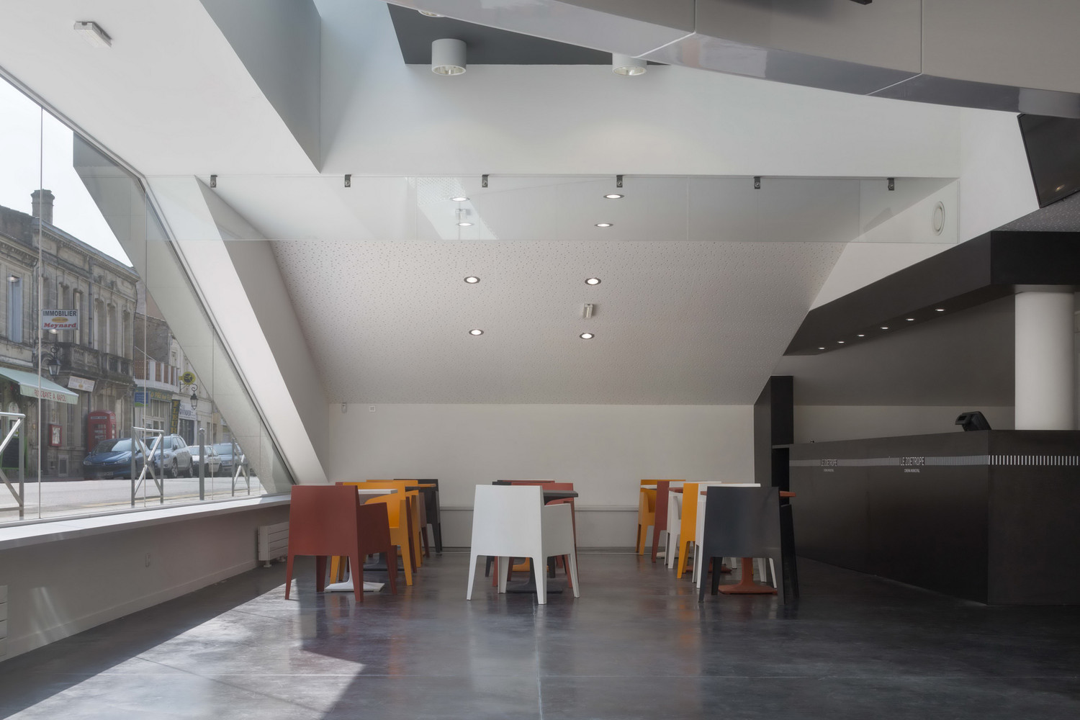
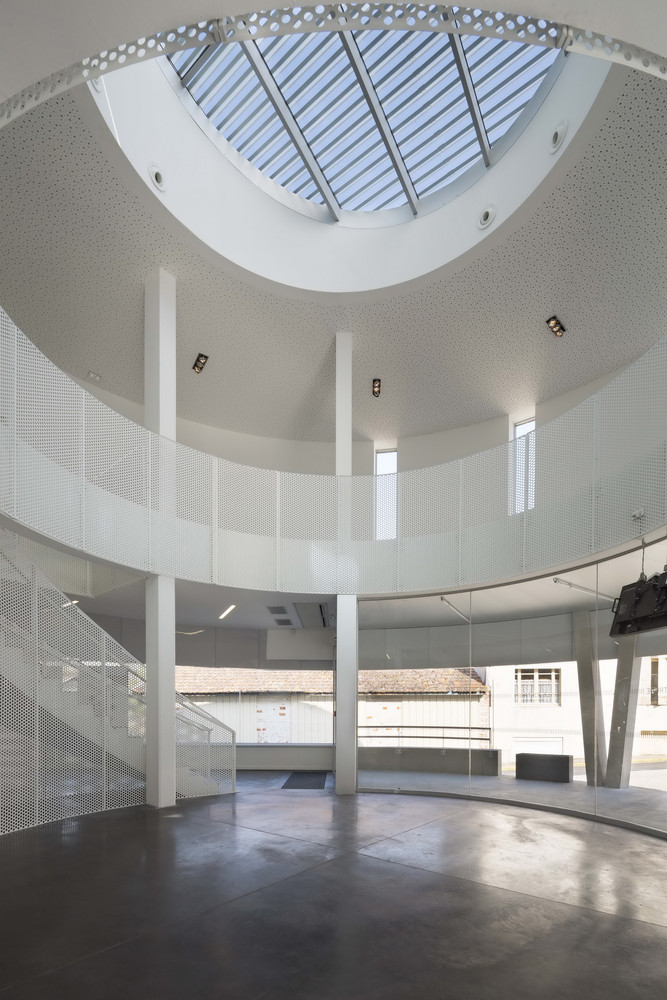




Architects ADH
Location Blaye, France
Category Cinema
Architects in Charge Benoîte Doazan, Elisabeth Salvado, Stéphane Hirschberger
Area 1100.0 sqm
Project Year 2013
Photographs Hervé Abbadie
