© Rafał Kłos
łKłos
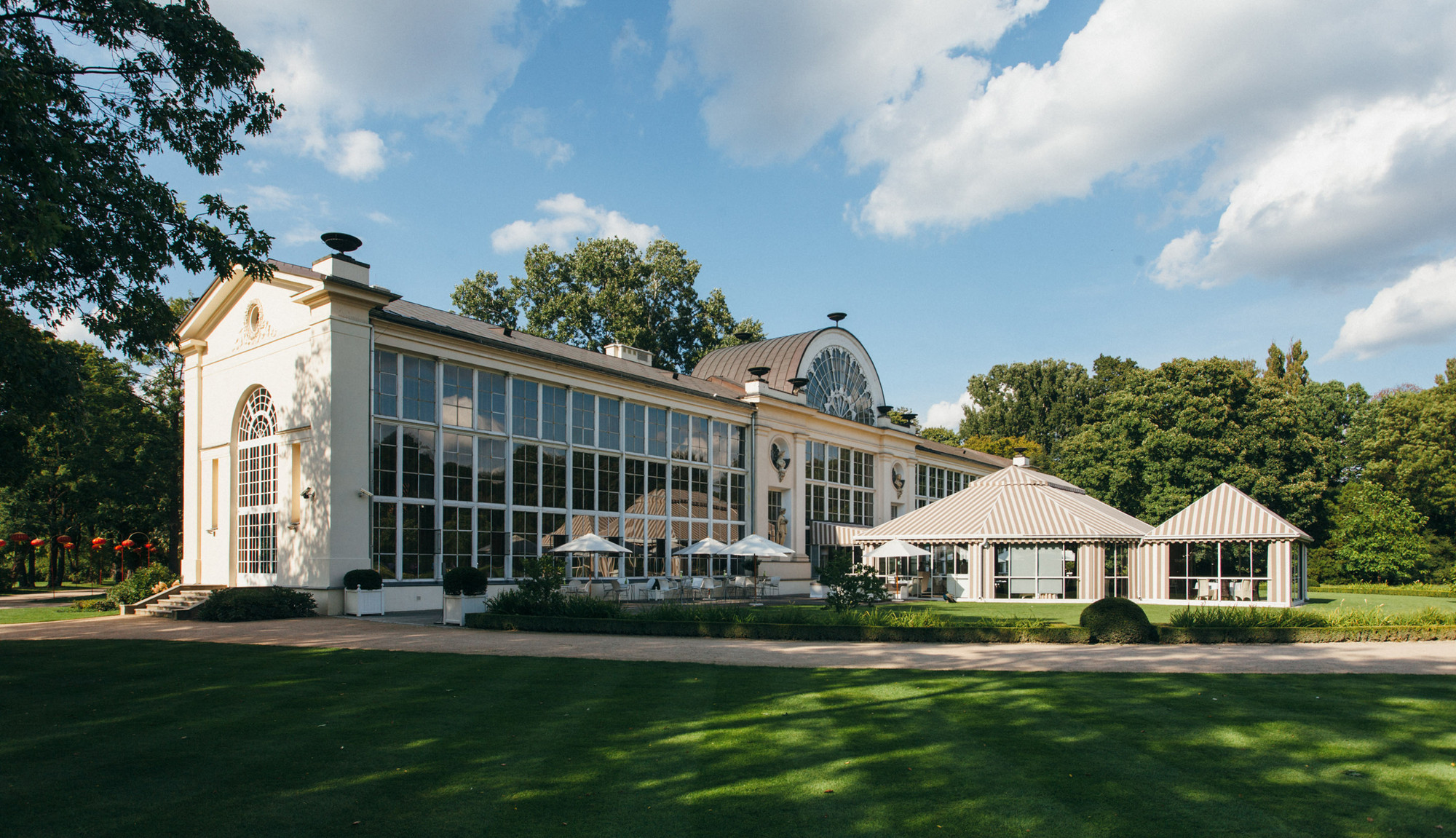
架构师提供的文本描述。位于华沙皇家Łazienki博物馆建筑群中的一座有着160年历史的新橘园内部,是一个将棕榈屋的功能与其珍藏的外来植物与在过去几年内已成为其组成部分的观景餐厅的集合结合在一起的空间。该项目的一个重要设计目标是在这两个不同的功能在一个空间中相互关联的方式上找到一个折衷方案。
Text description provided by the architects. The interior of The New Orangery, a 160-year-old building situated in The Royal Łazienki Museum complex in Warsaw, is a space combining the function of a palm house with its collection of exotic plants with that of Belvedere Restaurant which within the last few years has become its integral part. An important design objective of this project was finding a compromise in the way these two different functions will relate to each other in one space.
Floor Plan
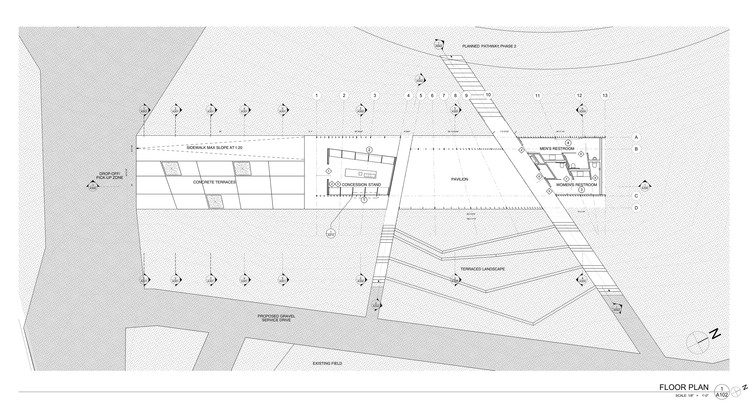
橘子的主要空间分为三个层次。第一个是楼层-室内的主要通道。地板是用两种不同灰色的瓷砖做成的,模仿一条花园的小径。第二层是由一个高架平台创造的,比地面高出约50厘米,与酒吧、衣帽间、厕所和餐饮设施有着不可分割的联系。
The main space of the orangery is divided into three levels. The first one is a floor level – the main passageway of the interior. The floor is finished in tiles of two various shades of grey imitating a garden path. The second level is created by an elevated platform, rising above floor level by around 50 cm, which makes an integral link with a bar, a cloakroom, toilets and food and beverage facilities.
© Rafał Kłos
łKłos
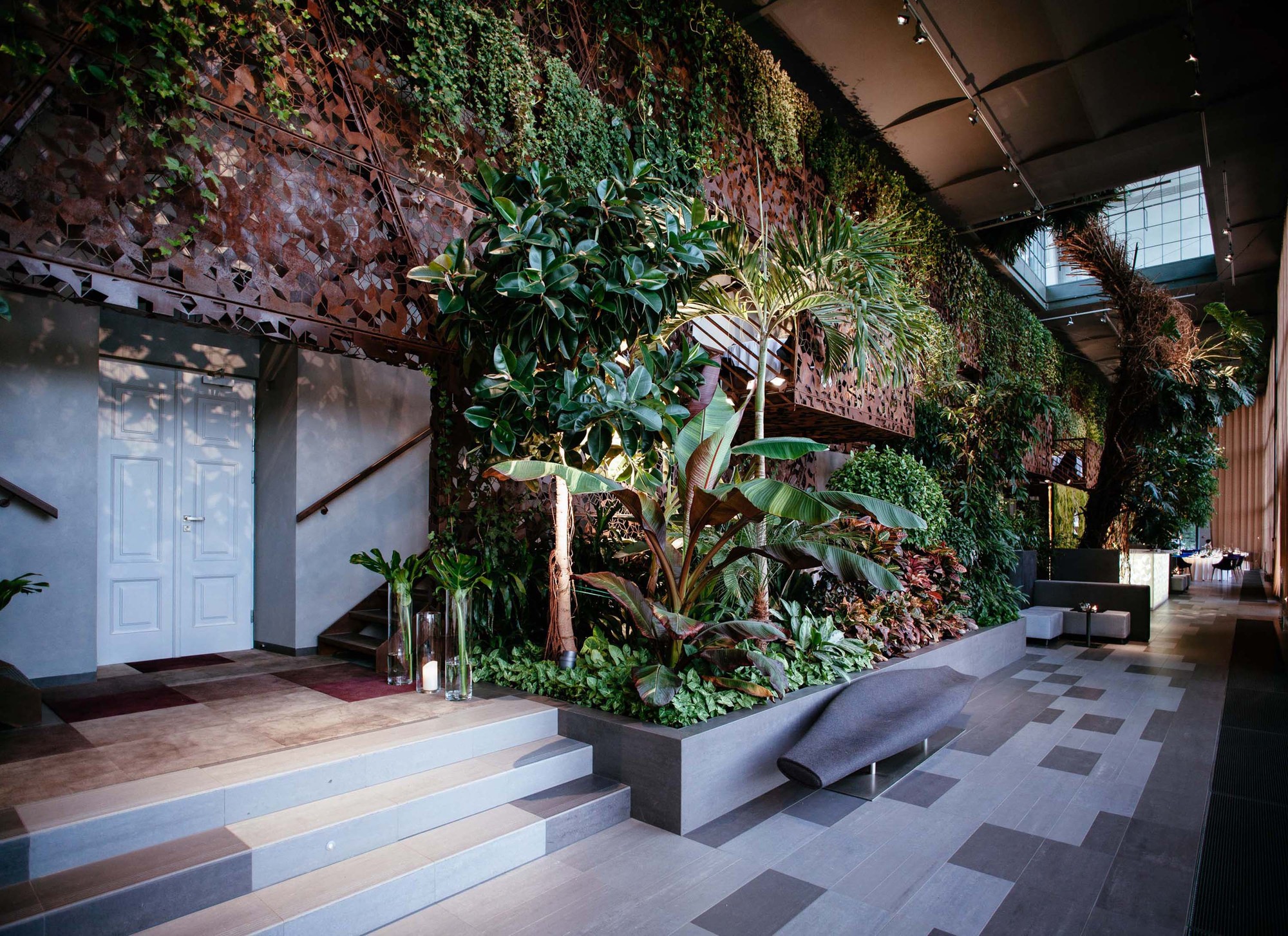
空间布置的一个主要组成部分是由钢制成的穿孔结构(Corten),构成攀援植物的框架。一堵绿色的墙成了橘子树的背景,隐藏着舒适的阳台,是某种“巢穴”。
A primary component of the space arrangement is a perforated structure made of steel (Corten) that constitutes a frame for climbing plants. A green wall which became a background for exotic trees in the Orangery is hiding cosy balconies, ‘nests’ of a sort.
© Rafał Kłos
łKłos
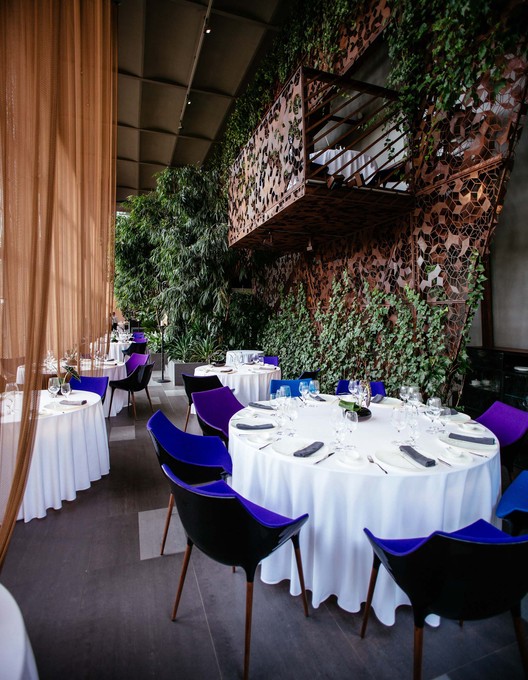
隐藏在树冠中的土在新的建筑布局和植物之间产生了有趣的关系。此外,他们还在餐厅内部创造了一个吸引人的有利条件,并在皇家Łazienki博物馆重新焕发活力的花园上建立了门窗。桔壁上的穿孔结构,是对天然蔬菜形态的一种极简的诠释,已成为一种空间的艺术装置。
The entresols hidden among the tree crowns generate an interesting relation between a new architectural layout and plants. Additionally, they create an attractive vantage point on the restaurant interior and due to porte-fenênatre windows on the revitalized garden of The Royal Łazienki Museum. A perforated structure on the orangery wall, a minimalistic interpretation of natural vegetable forms, has become a sort of artistic installation in the space.


在内部的中央有一个由白色科里安制成的酒吧。在钢筋正面复制钢墙结构的装饰图案。一堵铺着厚厚的苔藓的墙从吧台后面冒了出来。一个白色的柯里安酒吧并列,一个生锈的Corten结构,有机植物和几何成分的内部创造了一个有趣的雕塑组成。
In the middle of the interior there is a bar made of white Corian. A decorative motif of the steel wall structure is replicated on the bar front side. A wall covered with thick moss emerges from behind the bar. A juxtaposition of a white Corian bar, a rusty Corten structure, organic plants and geometric components of the interior create an intriguing sculptural composition.
© Rafał Kłos
łKłos
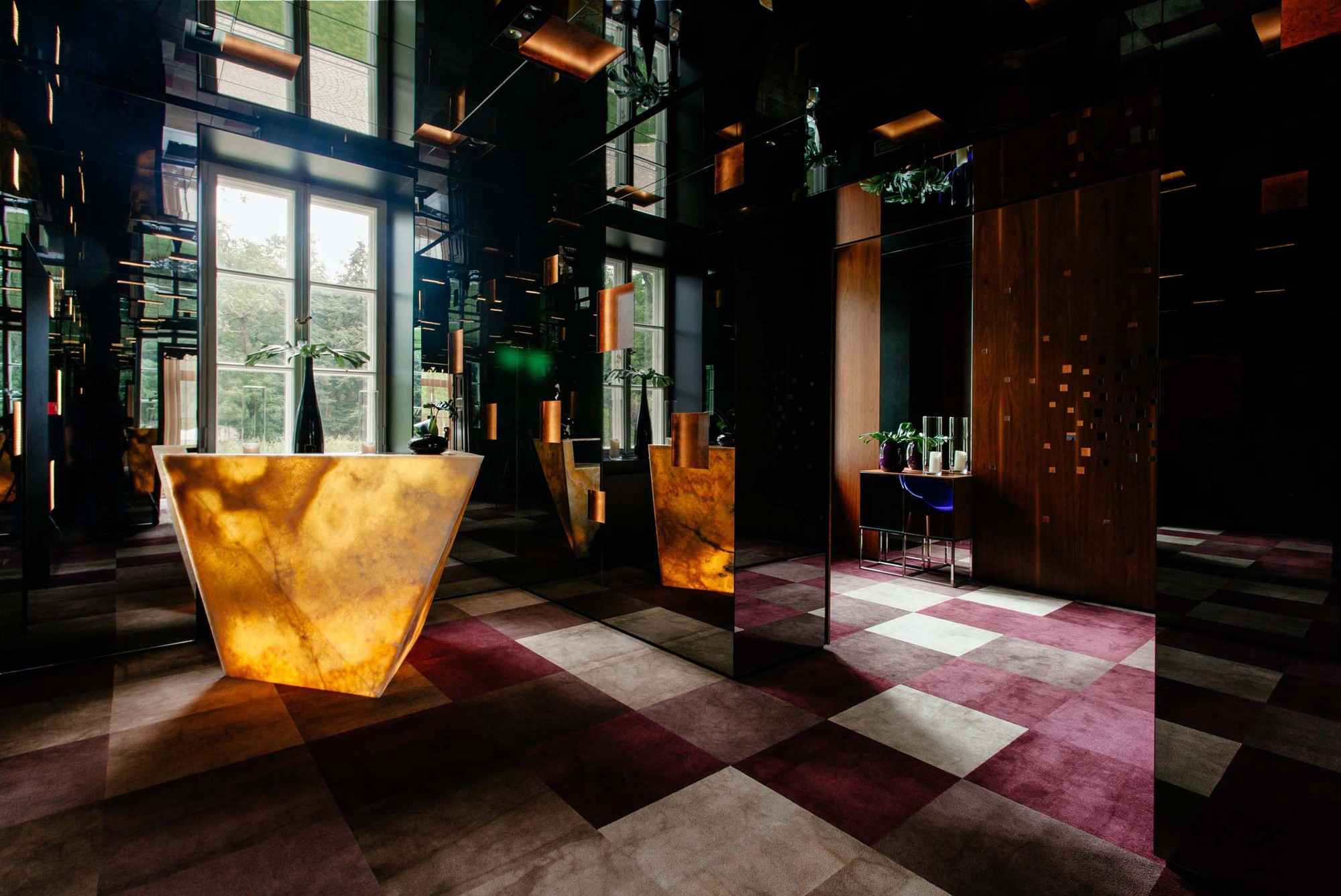
大厅和衣帽间空间,可在冬季进入,装饰着巨大的镜子玻璃和压紧的异国树皮薄片覆盖墙壁。由于不同树皮的光和颜色的多重反射,这个解决方案给了内部一个特殊的特征。此外,这个几何排列的内部与橙色空间中的有机元素形成了令人愉快的对比。
The foyer and cloakroom room space, accessible in winter season, is decorated with huge mirror panes and thin panels of pressed exotic tree bark covering the walls. This solution gave the interior an extraordinary character due to multiplication of reflections of lights and colours of different tree bark. Additionally this geometrically arranged interior makes a delightful contrast with organic elements contained in the space of the Orangery.
© Rafał Kłos
łKłos
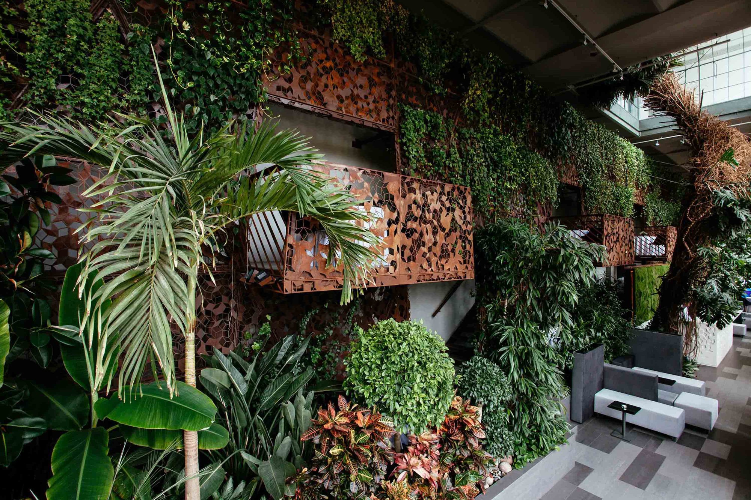
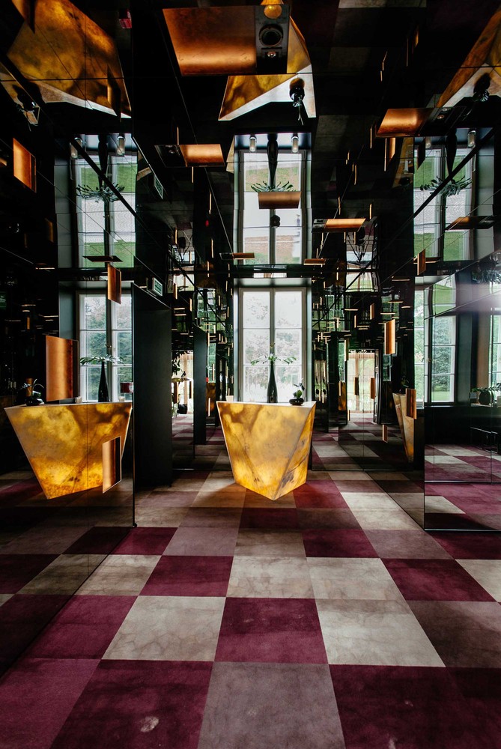


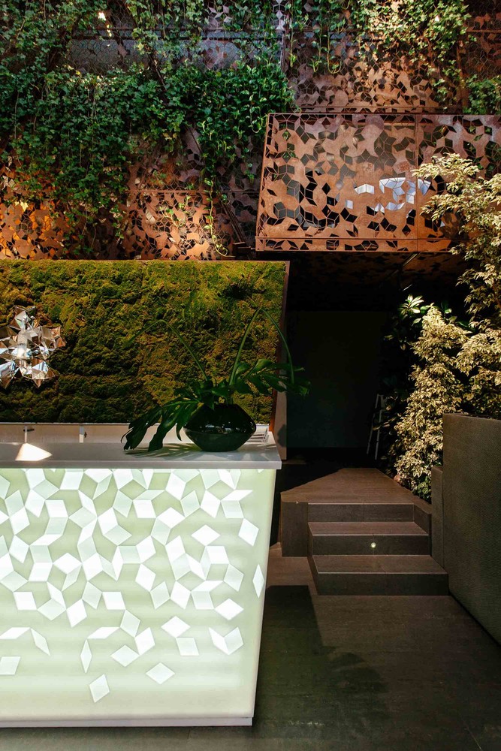


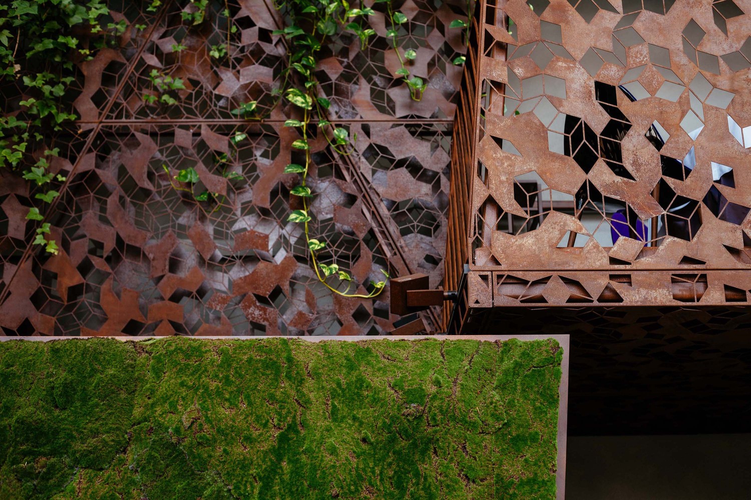
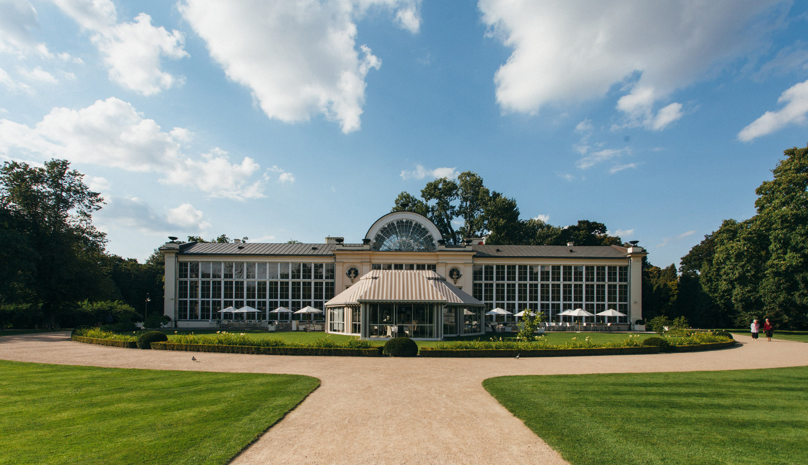
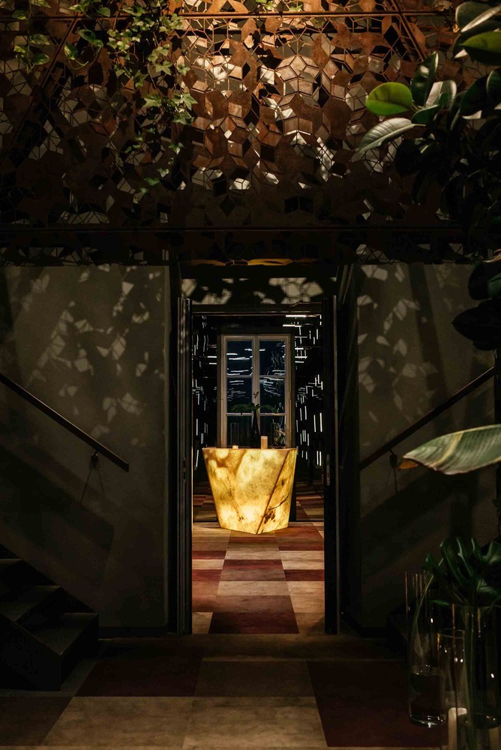

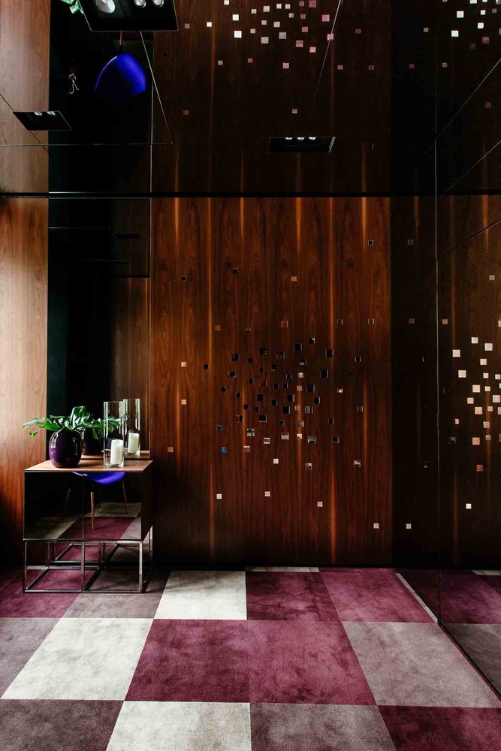

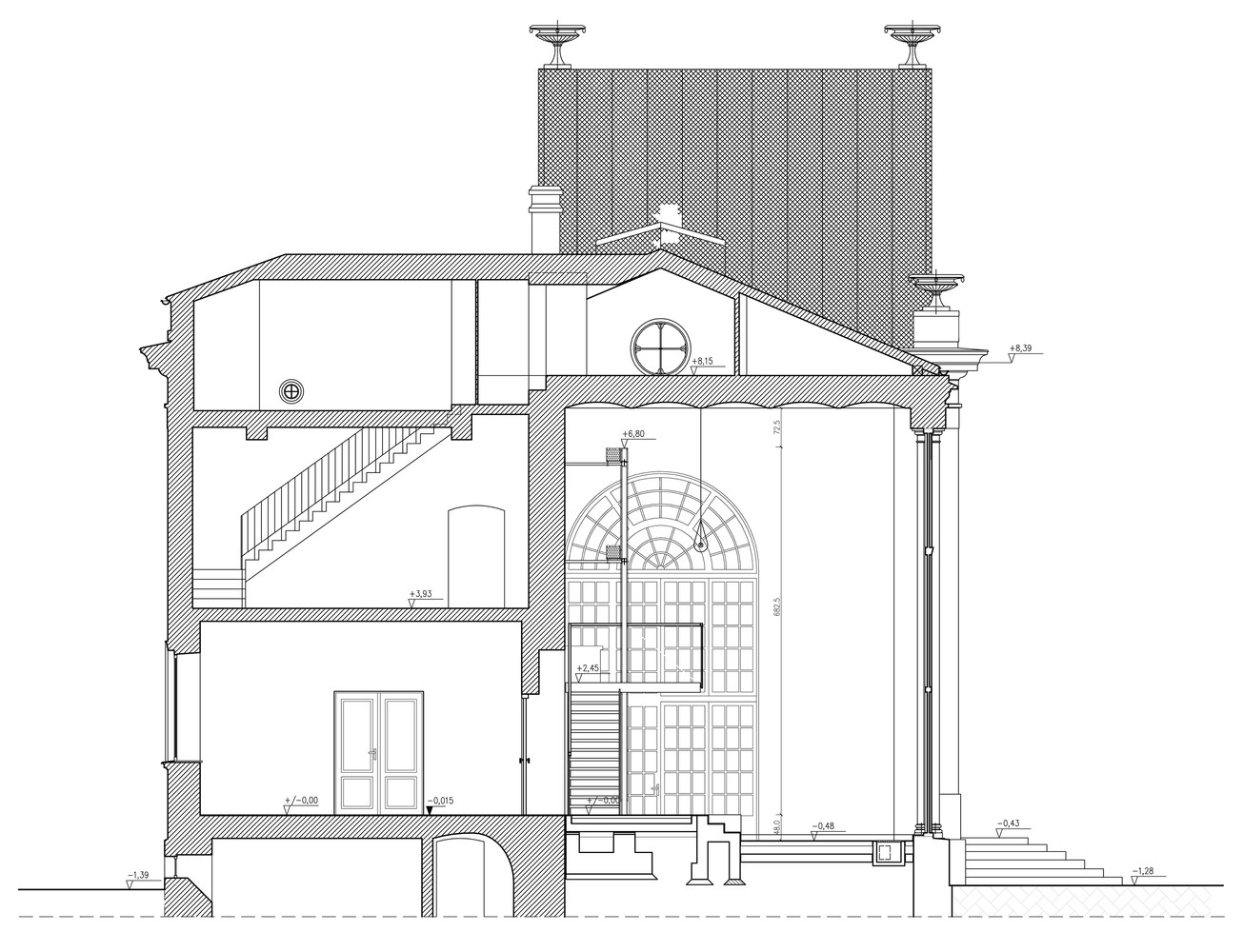


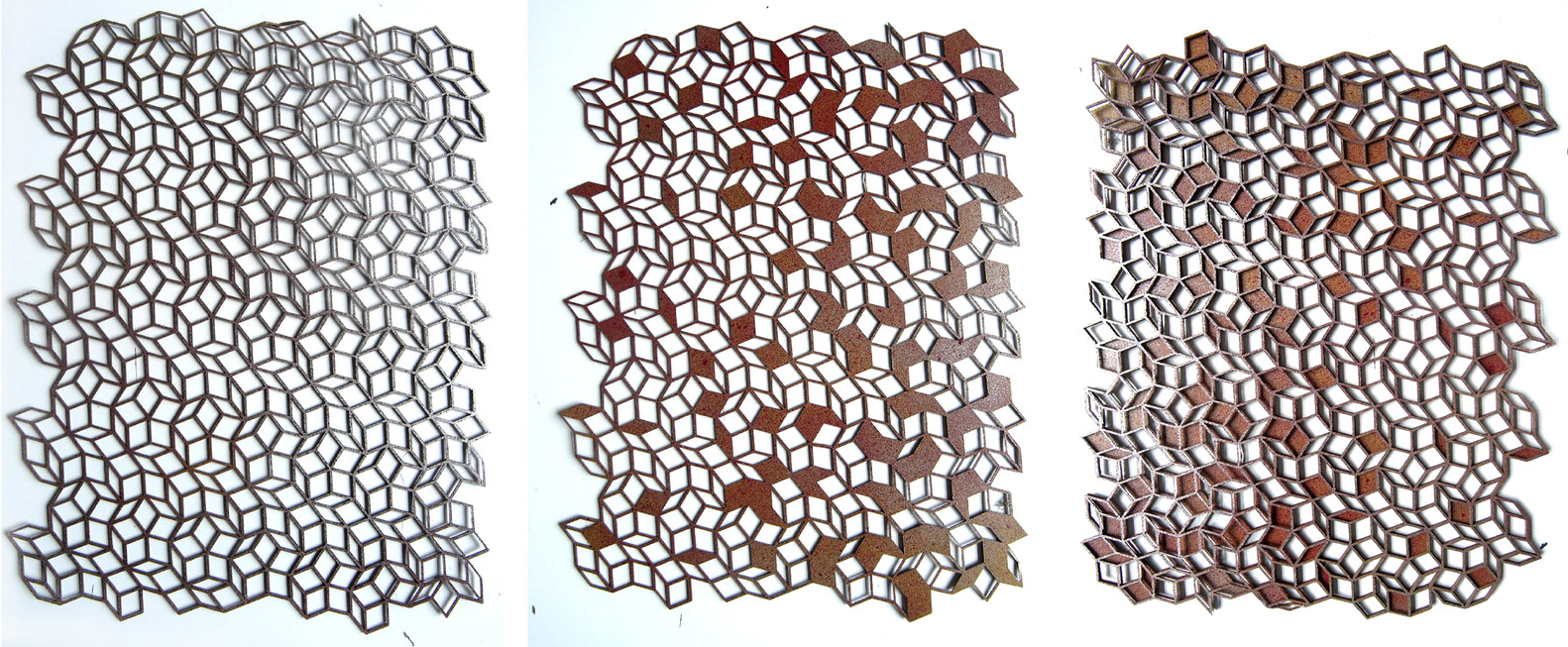




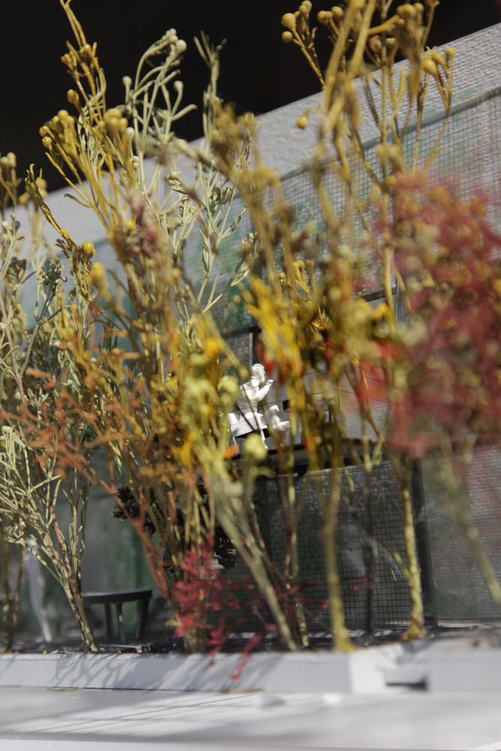
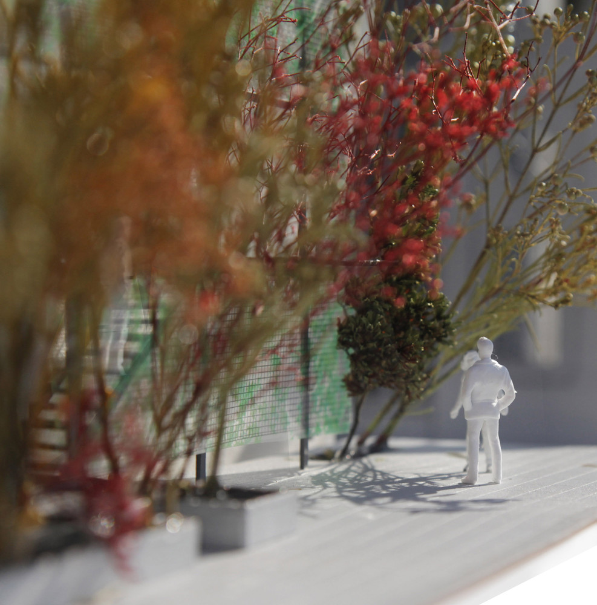
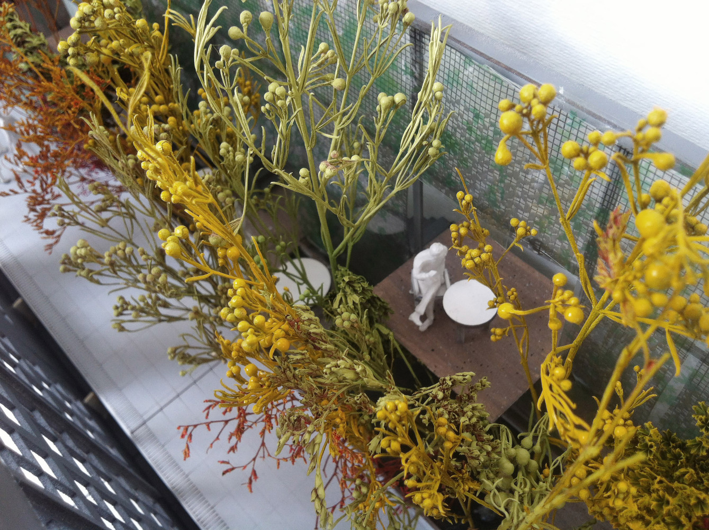
Architects WWAA
Location Warsaw, Poland
Category Interiors Architecture
Project Year 2014
Photographs Rafał Kłos
