Koyasan Guest House by Alphaville Architects, Wakayama, Japan, 2012
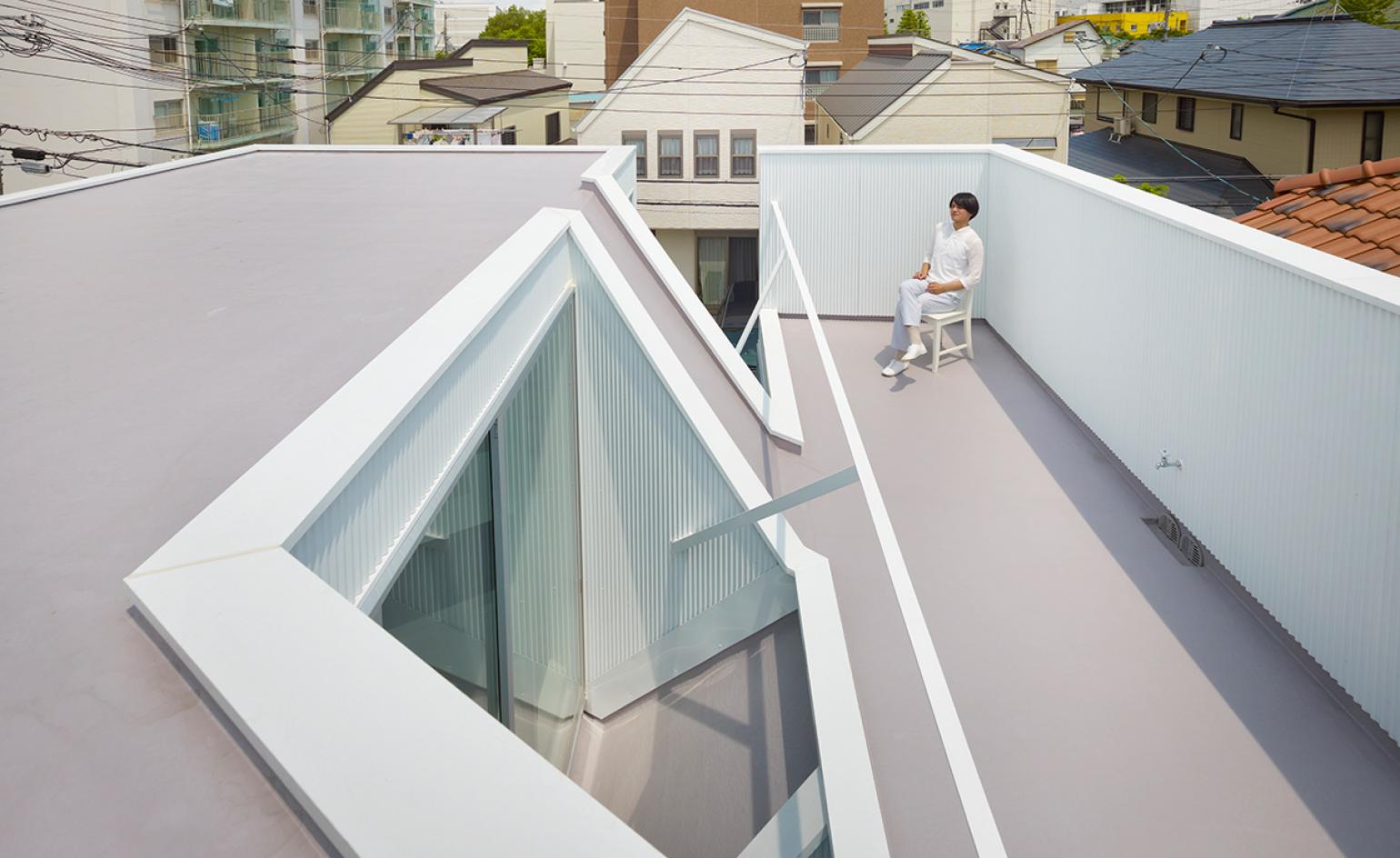
在罗马的卡洛·比洛蒂博物馆(Museo Carlo Bilotti)开幕了一个新展览,主题是上世纪60年代和70年代的两个建筑运动-日本的代谢主义者和意大利的激进分子。由促进和加强两国150年外交关系的团体意大利基金会组织,“无形建筑”对意大利和日本在这两个概念运动开始时的建筑设计进行了比较,然后调查了这两个国家的当代工作。
在经历了几十年的战争之后,在政治革命中崛起,新陈代谢和激进主义具有显著的同步性。两者都来自理想主义的地方,乌托邦式的计划、总体规划、居住空间和民用建筑都是为了缓解社会变迁而设计的-即使它们植根于独特的文化和历史经验。不管怎么说,他们在国内外都给后代留下了深刻的印象。
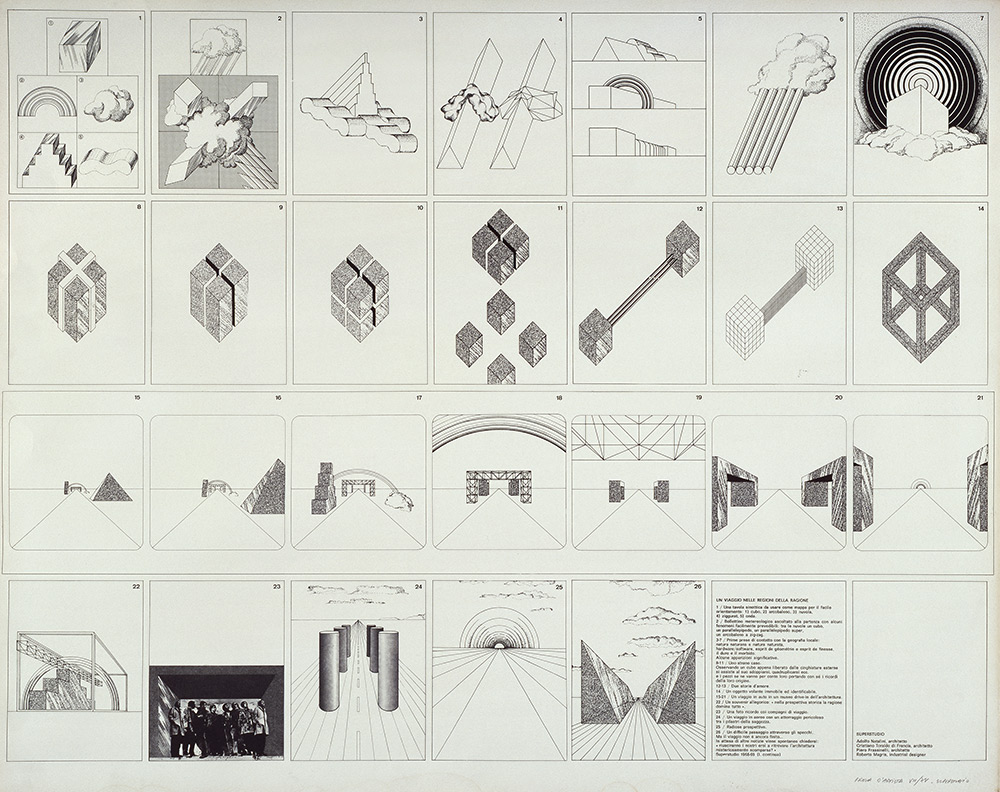
超级工作室,Viaggio Nelle Regioni della Ragione,1968年。万国宫/乔治·梅格迪蒂基安/蓬皮杜中心提供
在这些稳定的社会中,一种高度创造性的目标架构蓬勃发展-试图控制迅速发展的景观和科学与技术的快速发展。“无形建筑通过三个主题的视角对这些项目进行调查:环境、技术和居住。策展人丽塔·埃尔维拉·阿达莫(Rita Elvira Adamo)与意大利学者克里斯蒂亚诺·利帕(Cristiano Lippa)和东京大学的费德里科·斯卡洛尼(Federico Scaloni)合作,
展出的作品包括由秀藤本,山崎肯塔罗,Onishimaki Hyakudayuki建筑师,Yuko Nagayama,OFL建筑,DAP工作室,Ian,Studio Wok和Tipi Studio设计。这次展览的高潮是一个大型的特定地点的充气,可以类比,并对两组的价值观进行冥想。
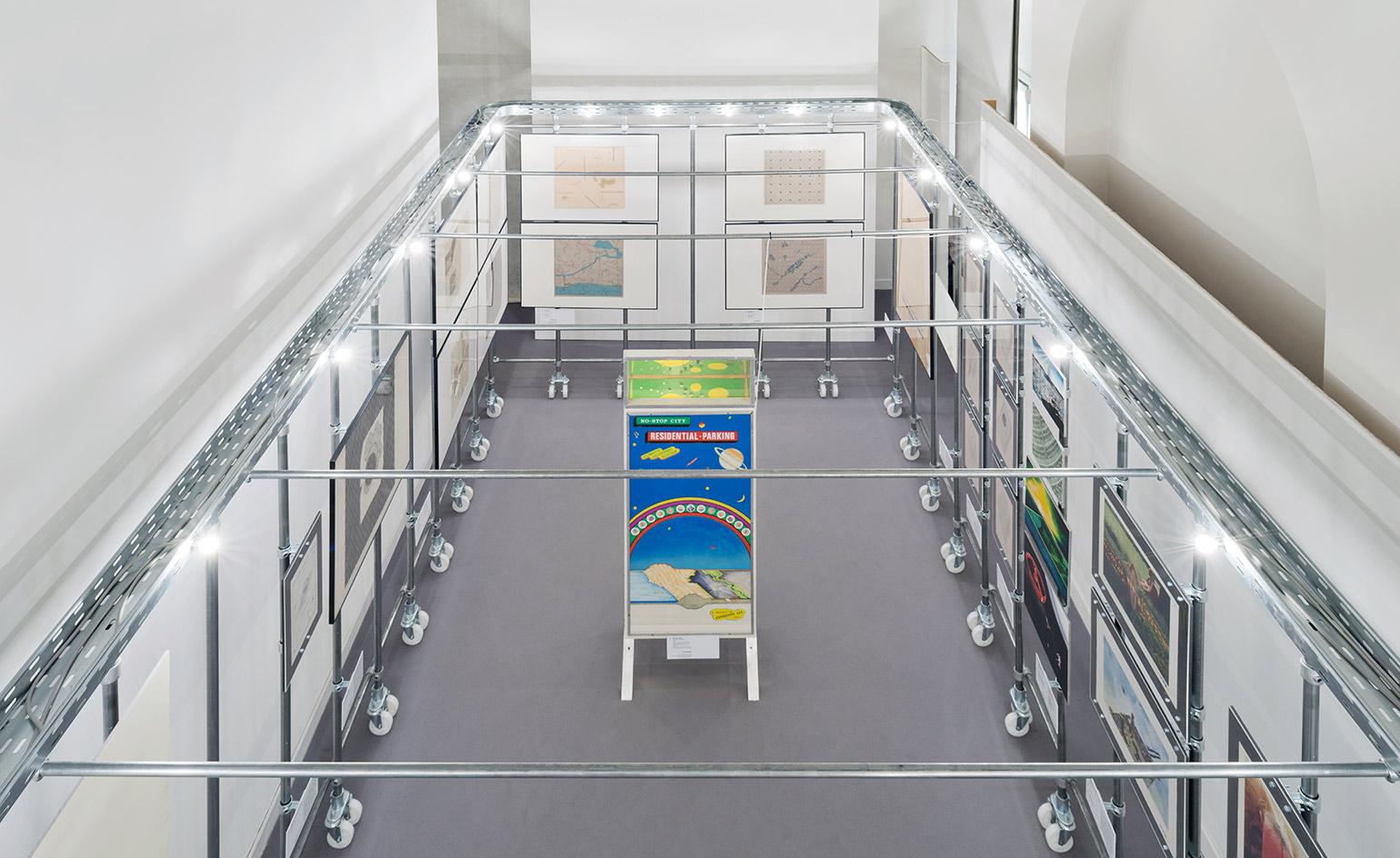
Awazu Kiyoshi, poster for the work of Kisho Kurokawa, 1970. Courtesy of Kisho Kurokawa Architect and Associates
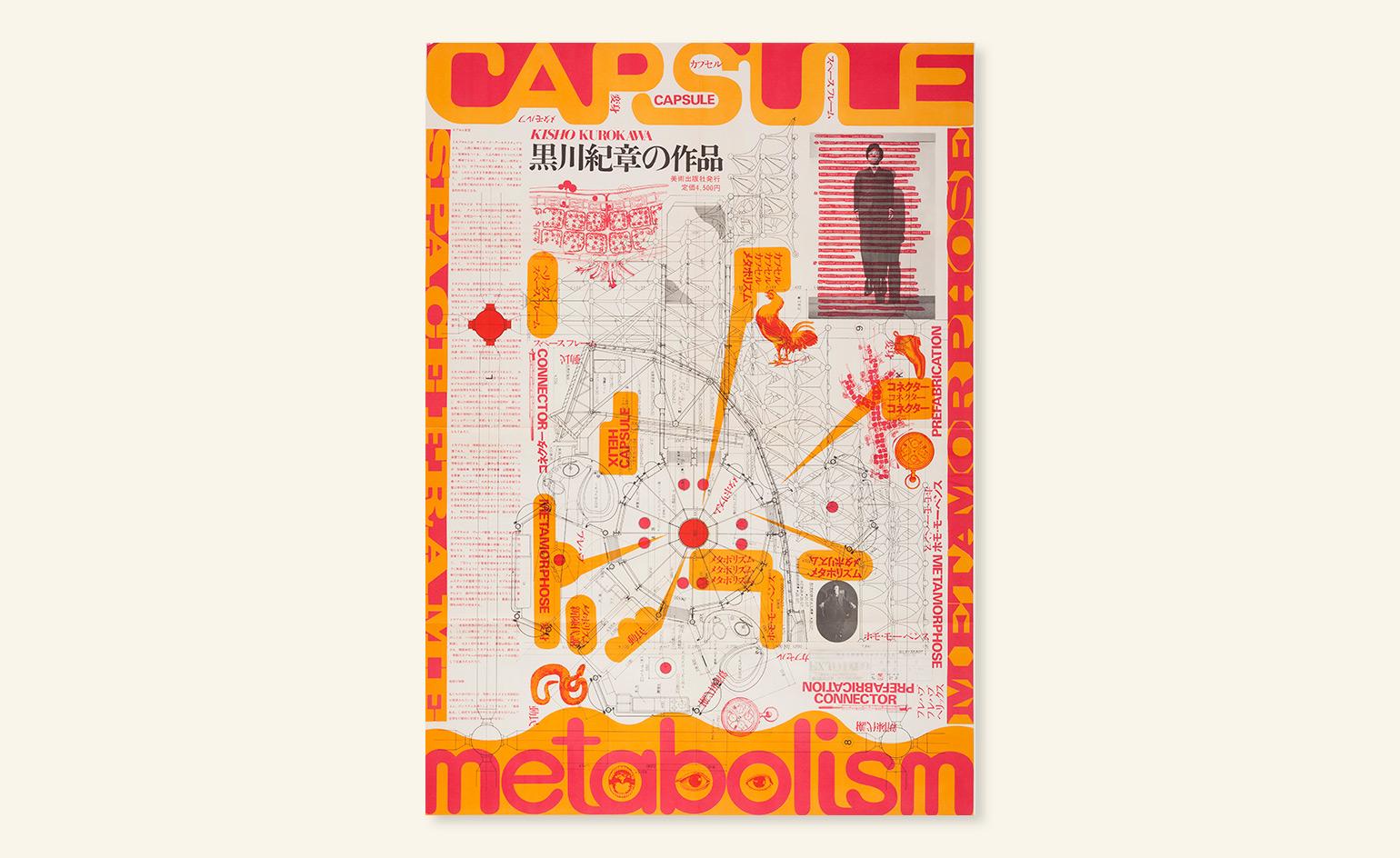
Strutture in Liquefazione by Archizoom, 1968. Courtesy of CSAC dell’Università di Parma
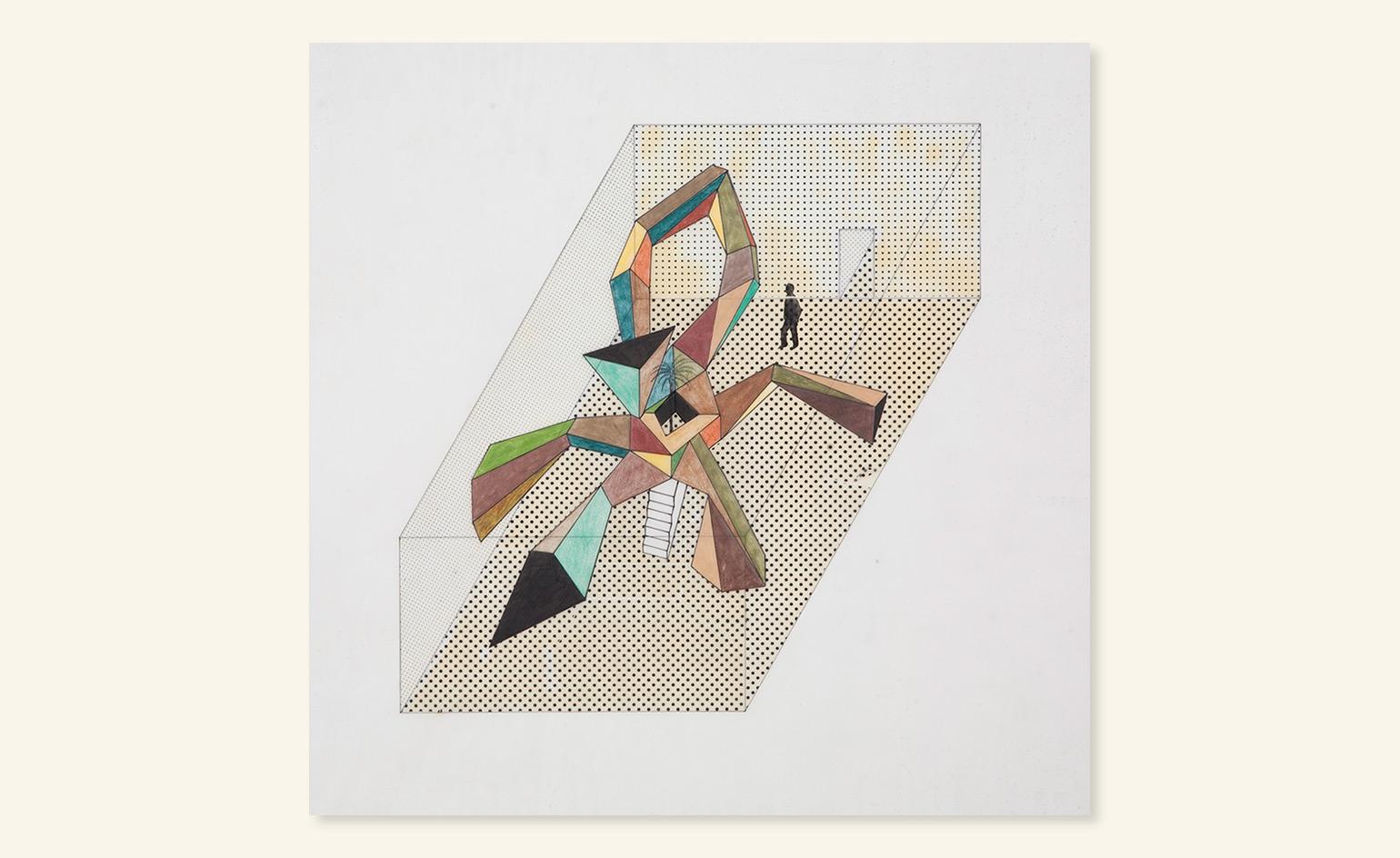
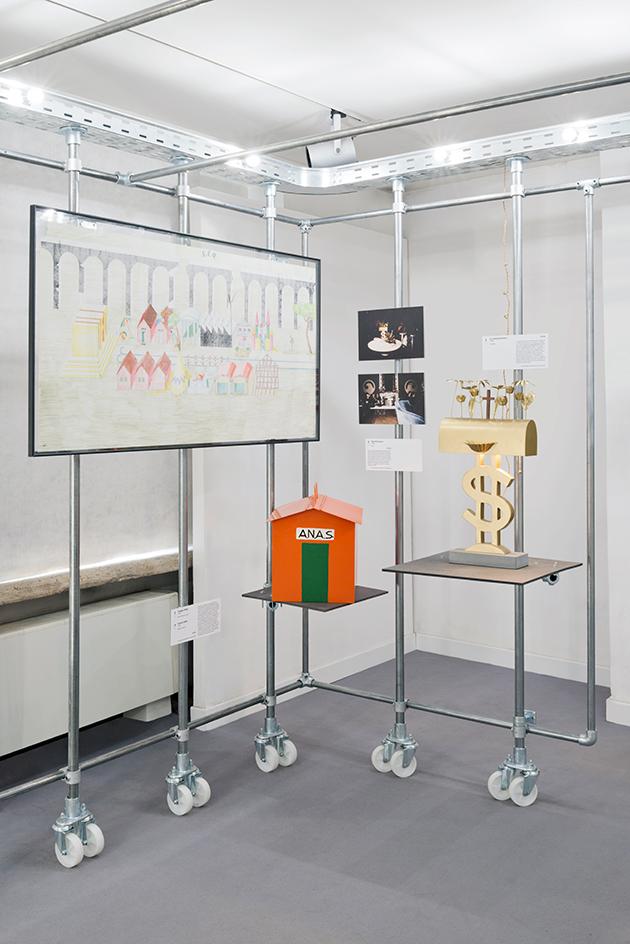
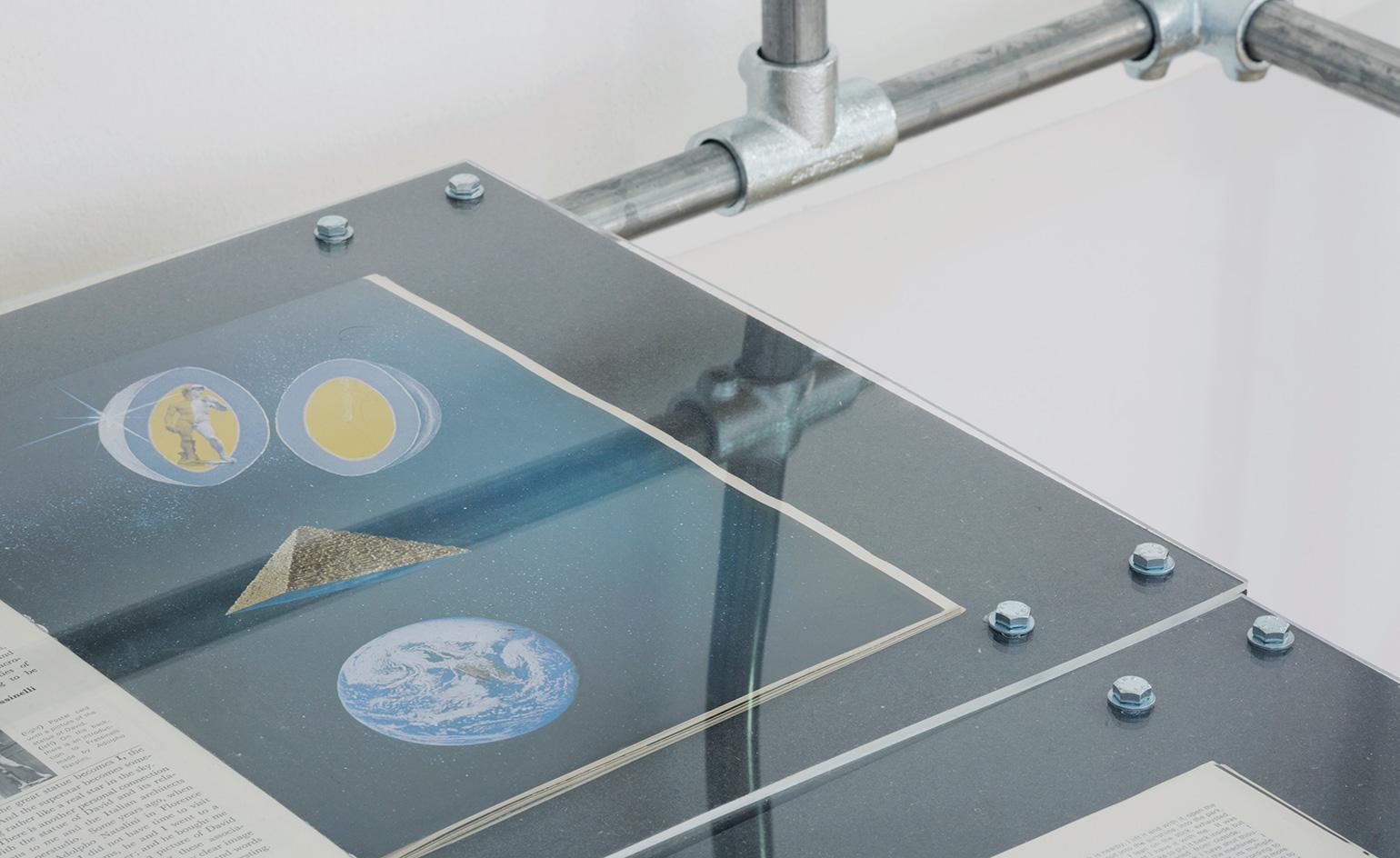
Gazebo Che Guevara, by Archizoom, 1962. Courtesy of CSAC dell’Università di Parma
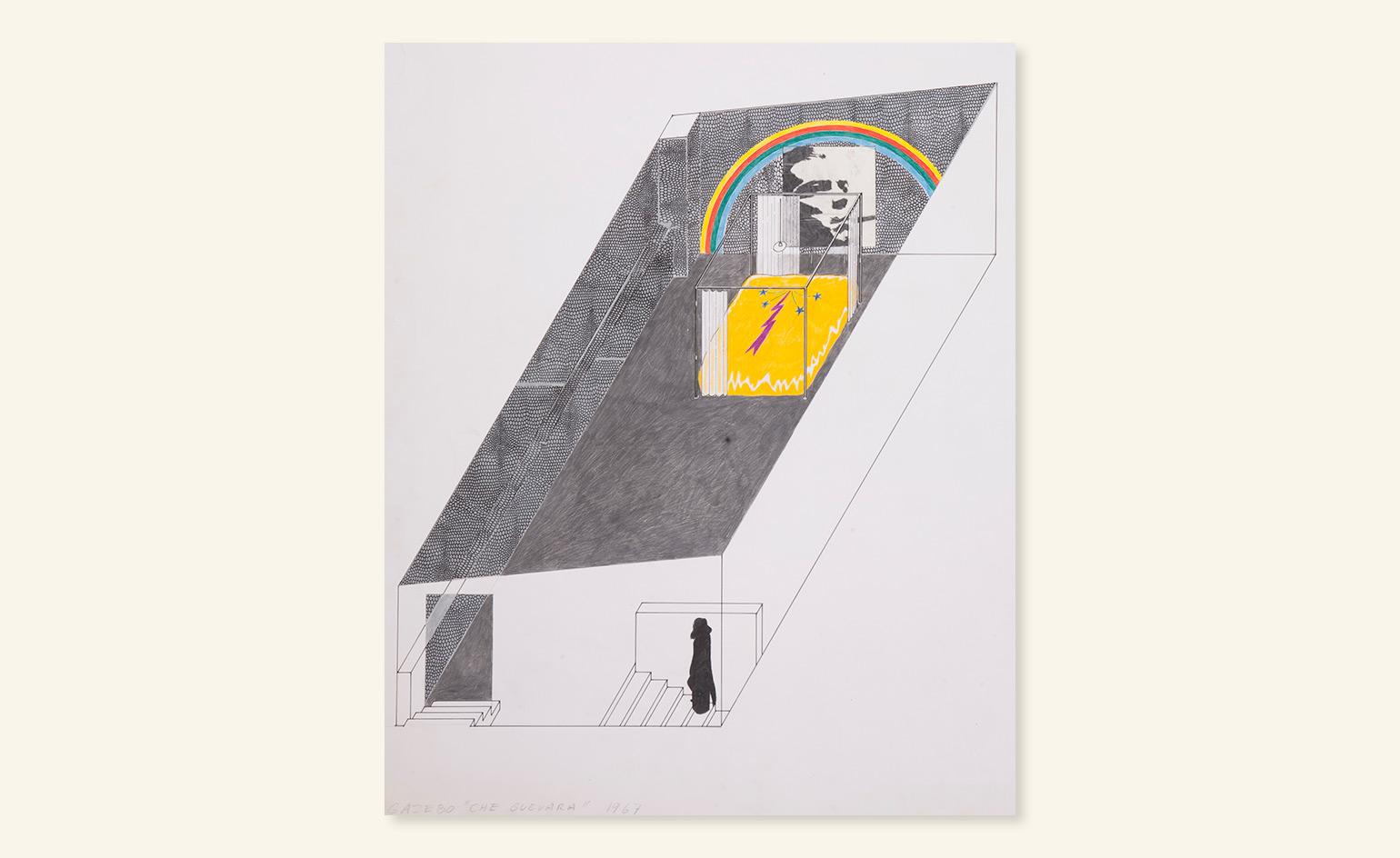
Energy bridges by Ian+ 2013
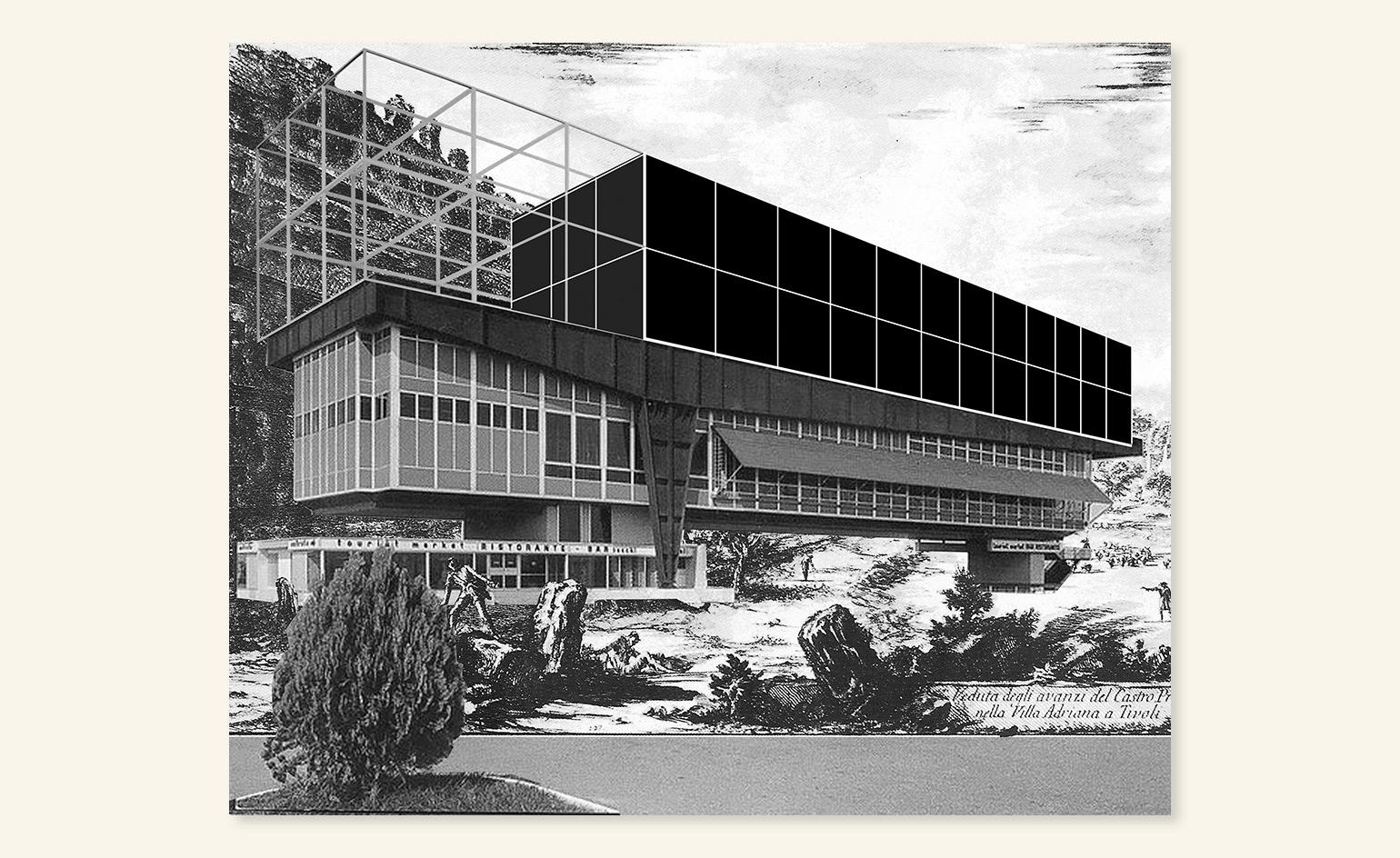
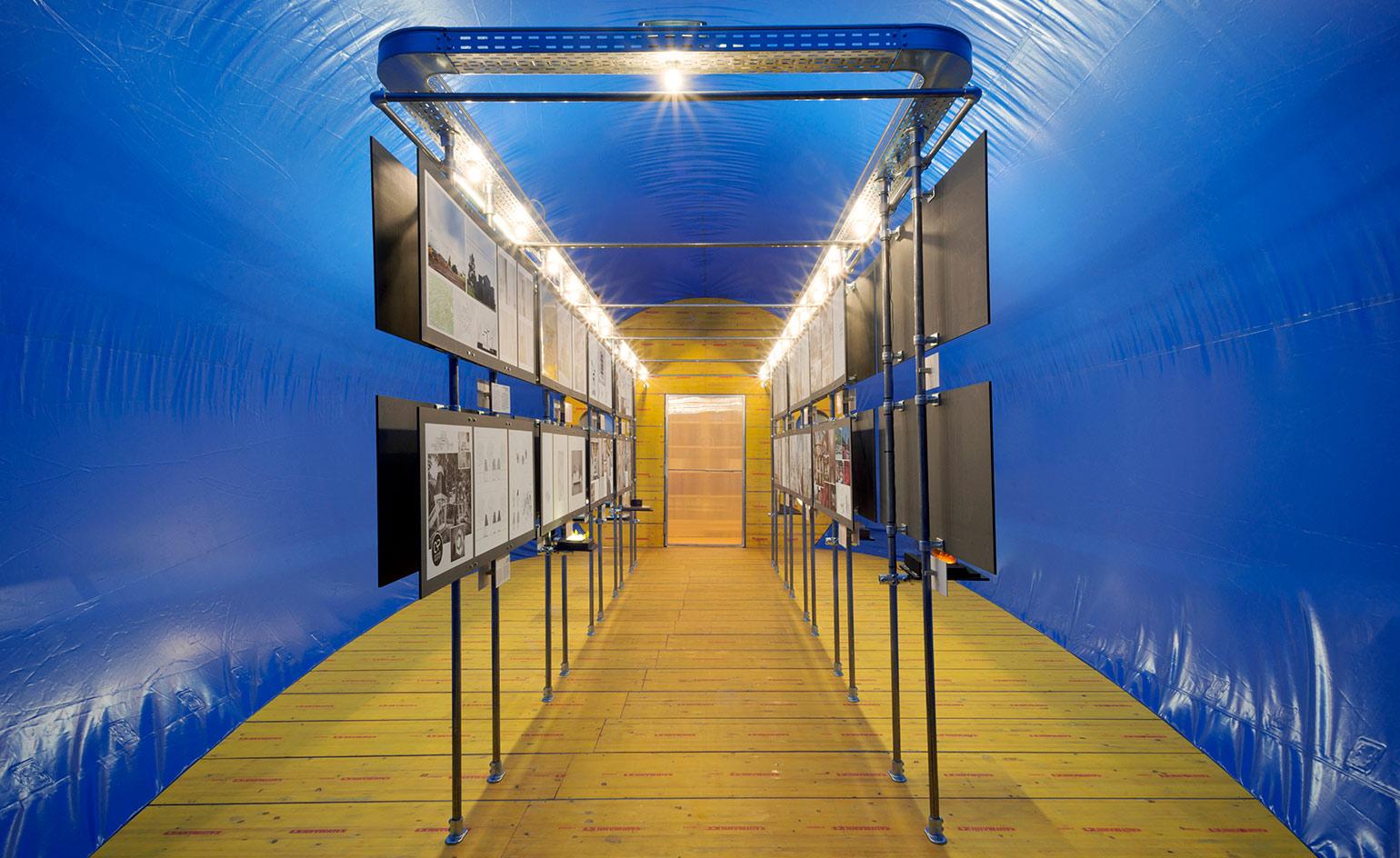
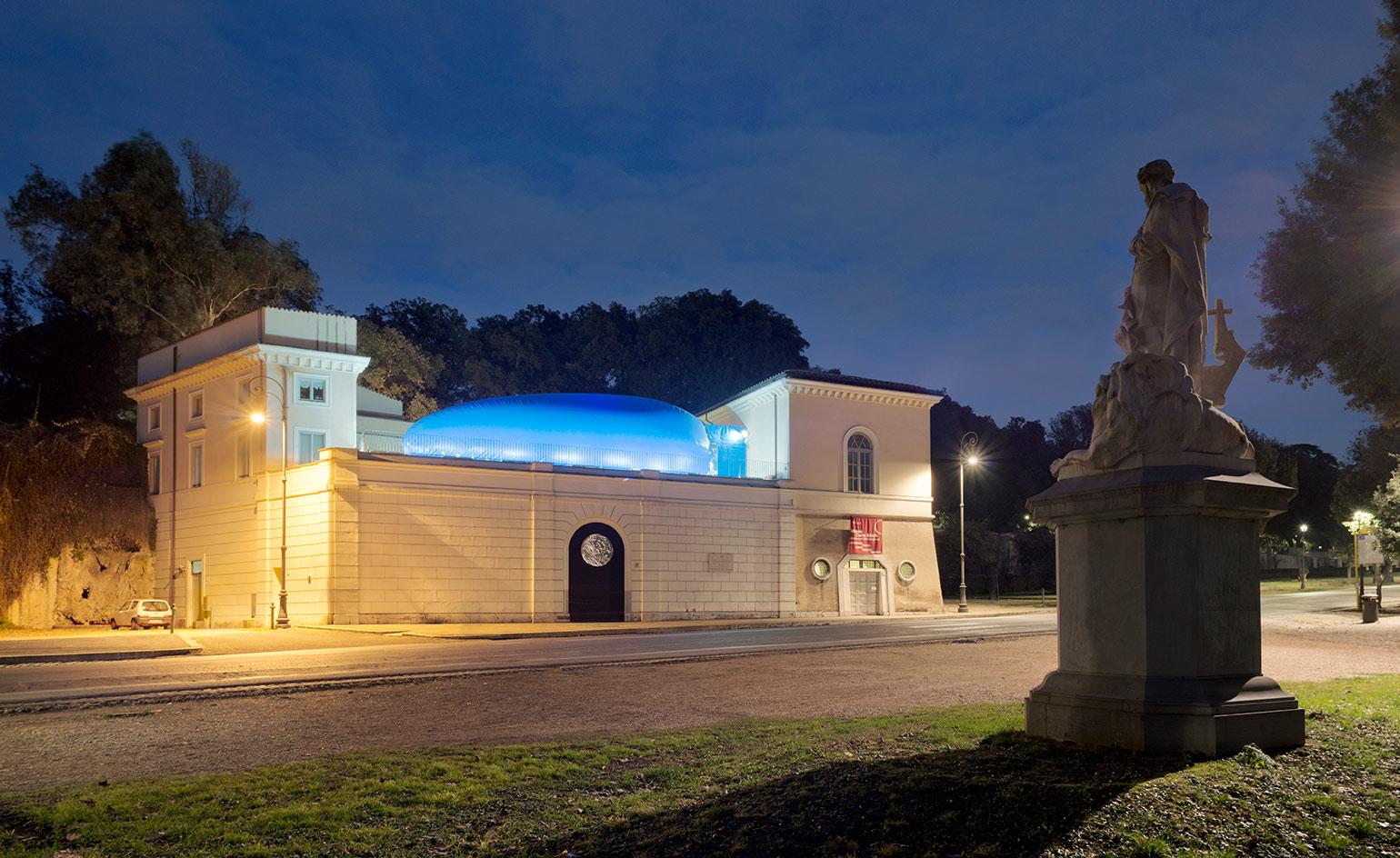
OFL Architecture, X Project, Rome, Italy, 2011
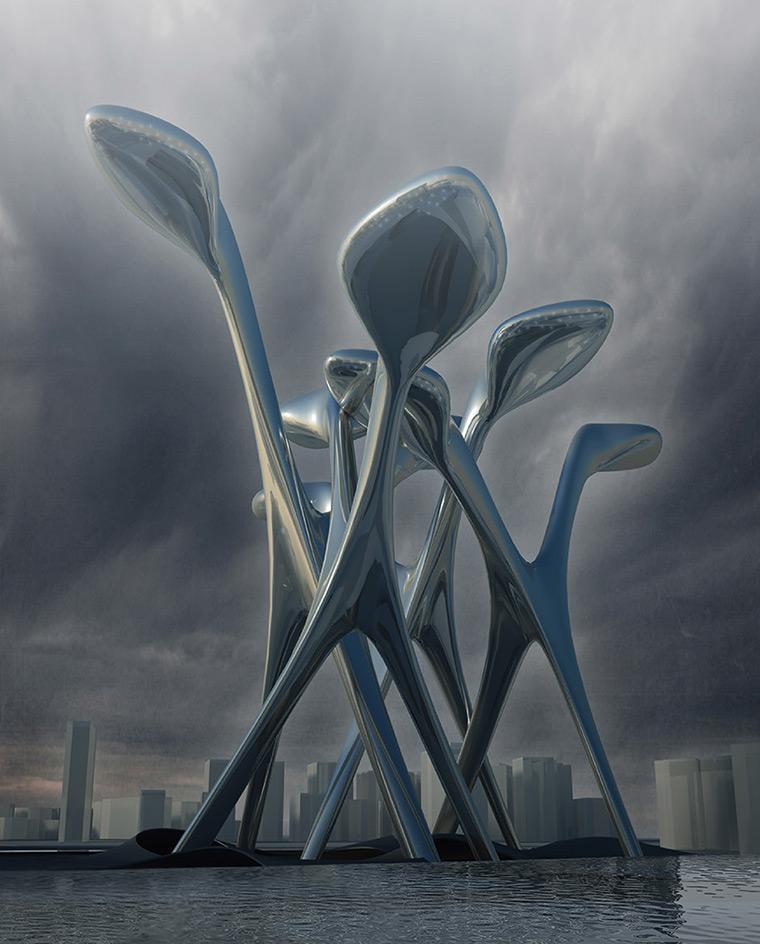
Arata Isozaki, Office Building, plan for Tokyo, with Kenzo Tange, perspective of office tower, 1960. Courtesy of Department of Urban Engineering, University of Tokyo
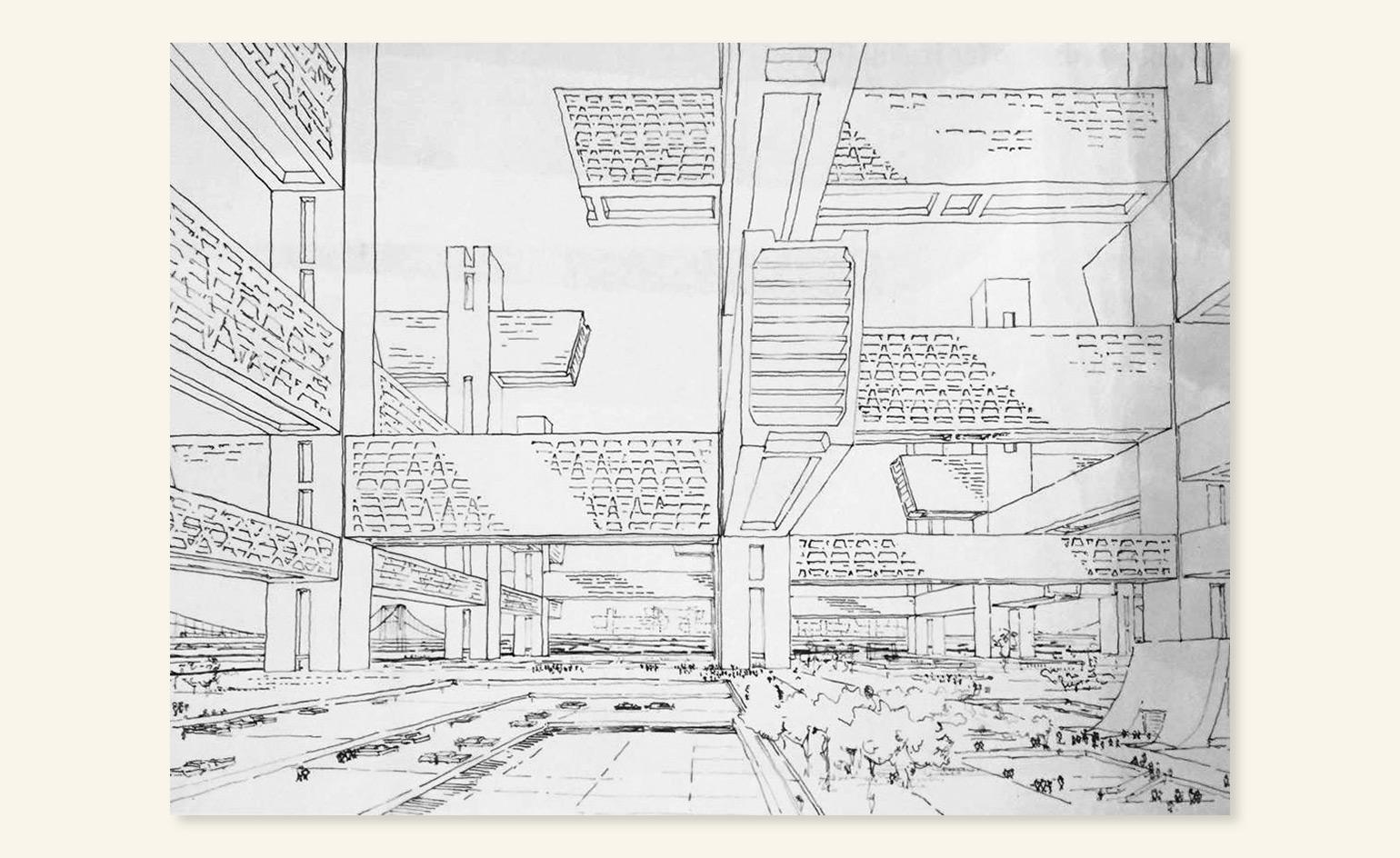
Master plan of Matomachi Apartments, Hiroshima, designed by Masato Otaka, 1969-78. Courtesy of National Archives of Modern Architecture
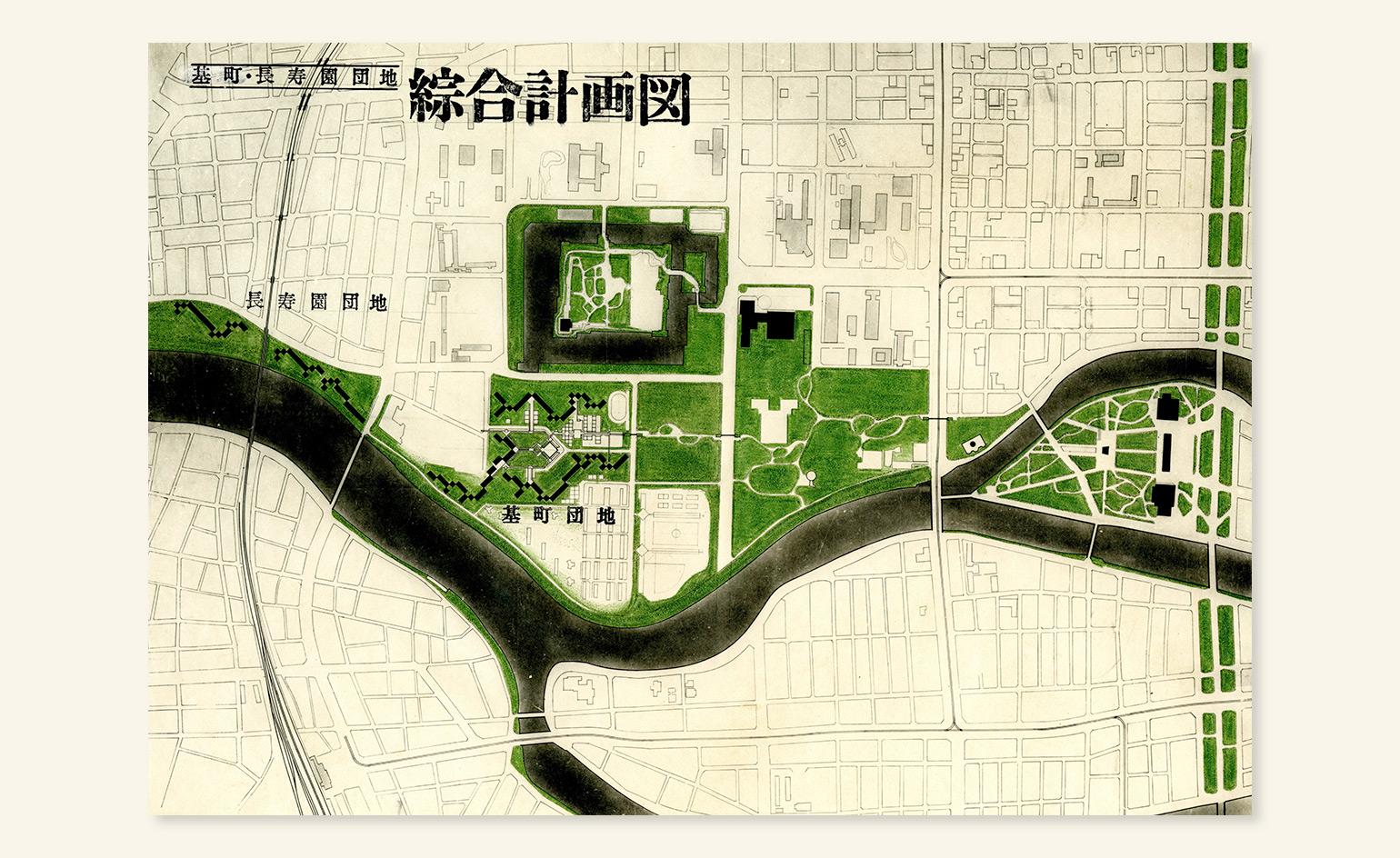
Nakagin Capsule Tower by Kisho Kurokawa, axonometric drawing of capsule unit at 1:20 scale, 1972. Courtesy of Kisho Kurokawa Architect and Associates
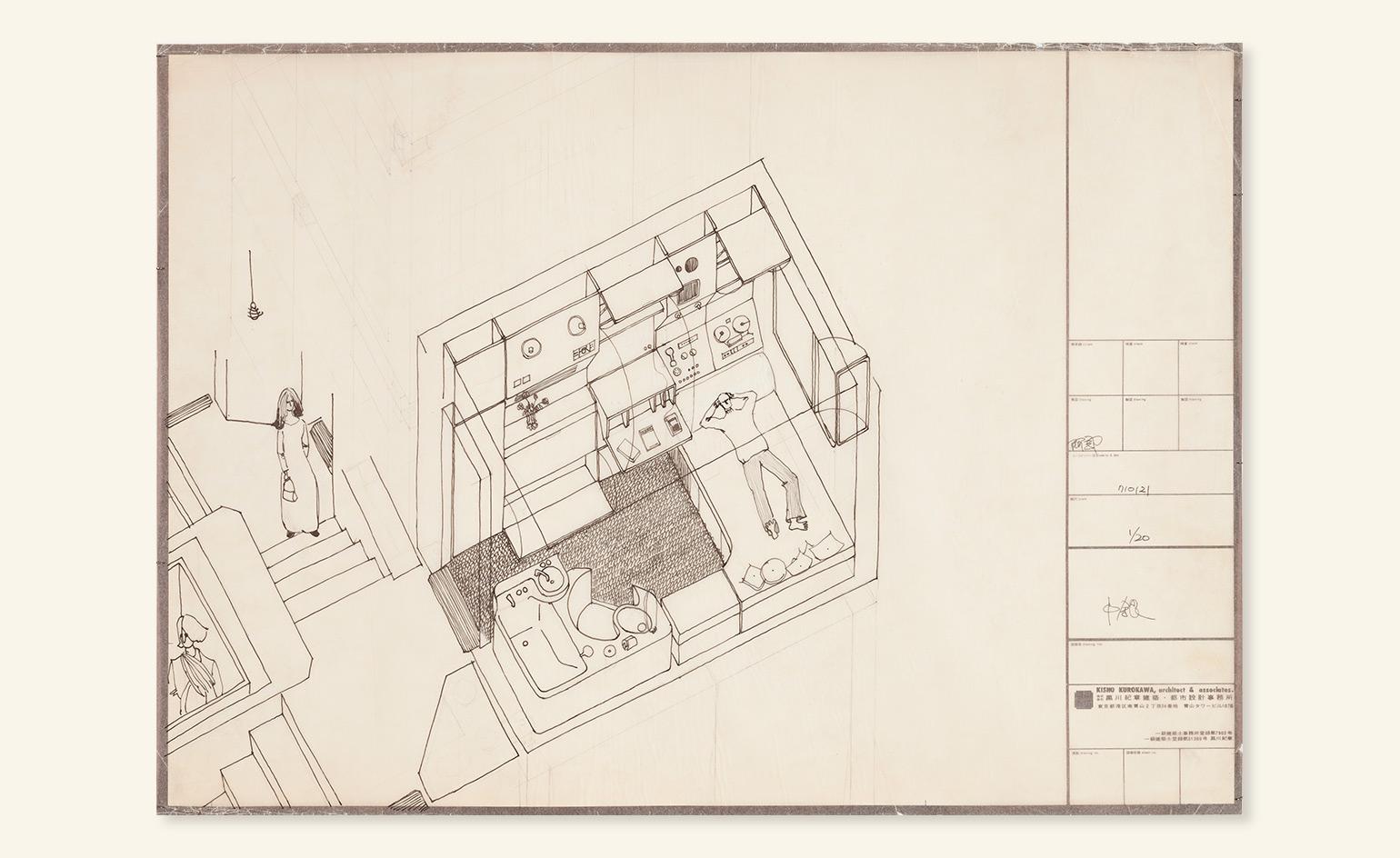
keywords:Japanese architecture, Architecture exhibitions
