© Martin Knowles Photo Media
马丁·诺尔斯照片媒体
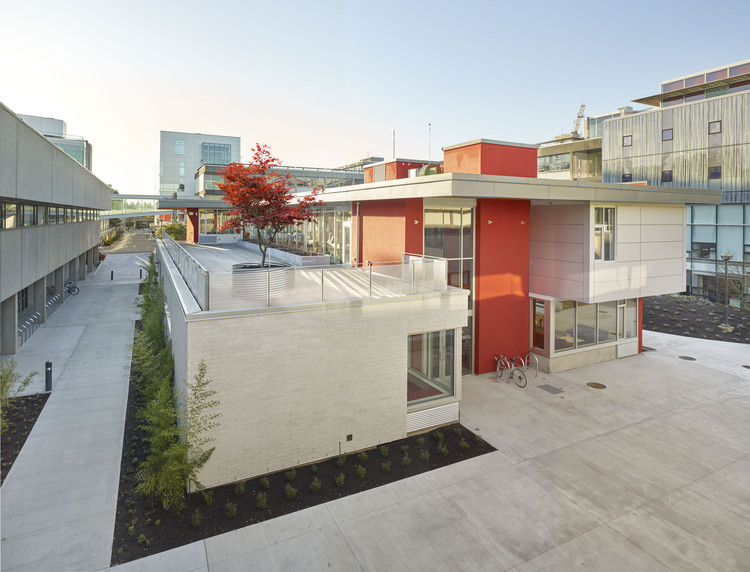
架构师提供的文本描述。不列颠哥伦比亚大学(University Of British Columbia)工程学生中心占地935平方米,是一个离家出走的地方-一个合作、创建和建设社区的地方。该中心是与工程系学生合作建立的,其愿景是创建一座标志性建筑,以庆祝工程的科学、技能和艺术。
Text description provided by the architects. The 935 sqm University of British Columbia Engineering Student Centre is a home away from home – a place to collaborate, create and build a community. Established in collaboration with the Engineering Students, the vision was to create an iconic building that celebrates the science, skill and art of engineering.
© Martin Knowles Photo Media
马丁·诺尔斯照片媒体
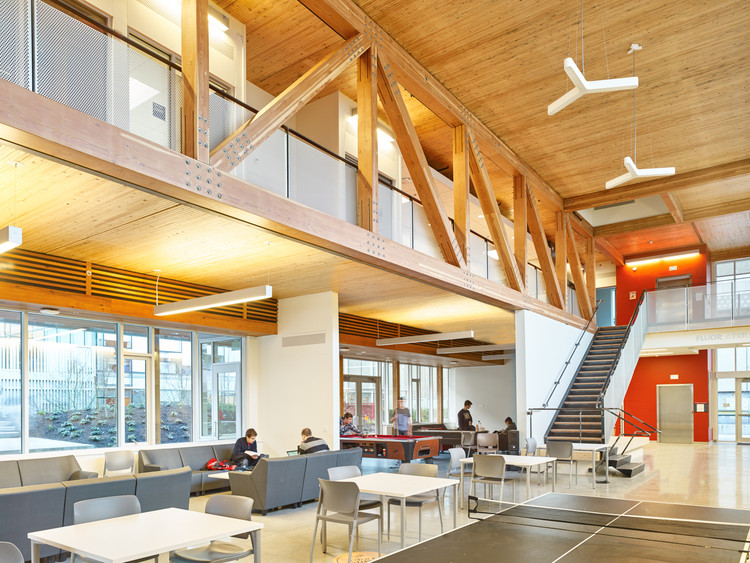
该设计植根于工程文化和传统,同时展望未来。它建立在工科本科生协会的新范式基础上-支持参与当地和全球的举措,同时采用多学科和可持续的工程方法。作为回应,学生中心被设计成一个“活实验室”,展示创新的工程策略。关键概念包括推动木材建筑的极限、实施被动设计策略、在缺席的情况下演示建筑系统。创造一个健康、包容的社会空间。
The design is rooted in Engineering culture and tradition while looking to the future. It is founded on the Engineering Undergraduate Society’s new paradigm –supporting engagement in local and global initiatives while embracing a multi-disciplinary and sustainable approach to Engineering. In response, the Student Centre has been designed as a “living lab” to showcase innovative engineering strategies. Key concepts included pushing the limits of wood construction, implementing passive design strategies, demonstrating building systems through absence, and creating a healthy, inclusive social space.
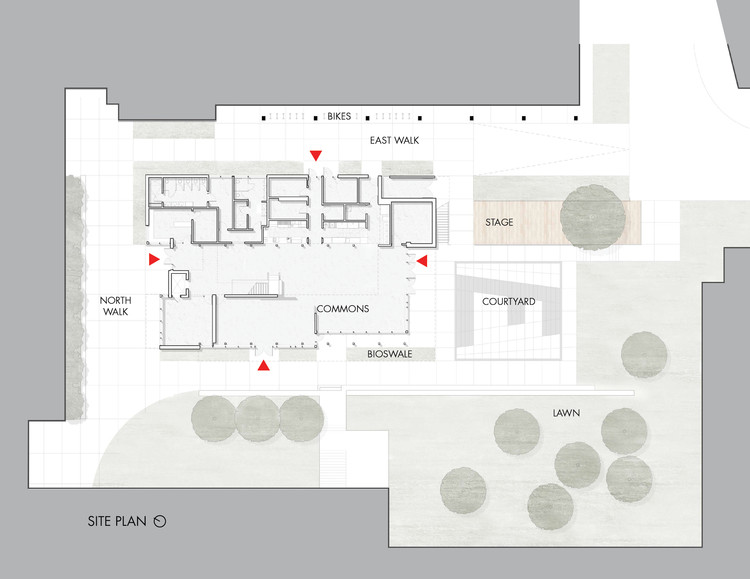
ESC通过最低限度的系统方法展示了可持续的工程任务-通过缺位突出创新。
ESC demonstrates a sustainable engineering mandate through a minimal systems approach – highlighting innovation through absence.
© Martin Knowles Photo Media
马丁·诺尔斯照片媒体
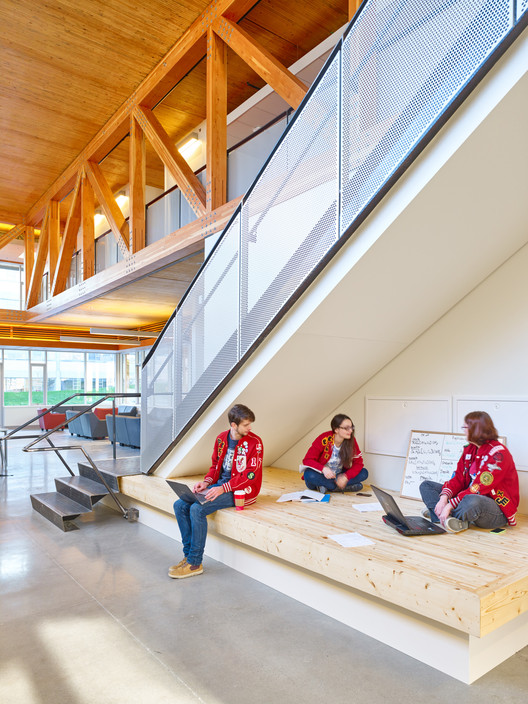
被动设计方法最大限度地发挥了场地的环境效益,并在工程区的中心创造了一个充满活力的社会区域。ESC位于一个现有的庭院中,周围是2至6层的混凝土建筑,是一座透明的灯塔,显示了内部的社会活动。该建筑旨在举办2至400人的活动,它的位置是最大限度地利用阳光充足的外部庭院区域,以聚集支持室内-室外连接的庭院。
The passive design approach maximized the environmental benefits of the site and created a vibrant social zone at the heart of the Engineering Precinct. Located in an existing courtyard and surrounded by 2-6 storey concrete buildings, the ESC is a transparent beacon displaying the social activities within. Designed to host events from 2 persons to 400, the building was sited to maximize sunny exterior courtyard areas for gathering supporting indoor-outdoor connectivity.
Structural Diagram
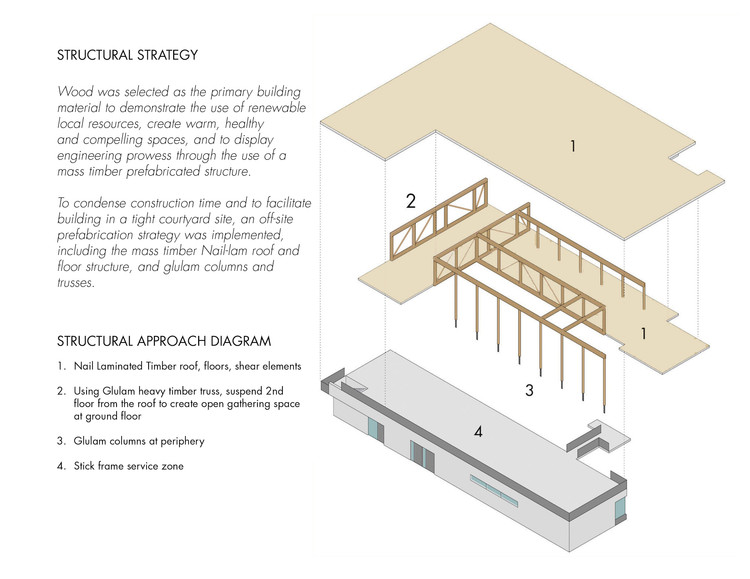
ESC还可以利用庭院的小气候,利用现有建筑的遮阳效果,并优化局部风型的使用。悬臂式钉-林屋顶和二楼解决季节性太阳路径,允许冬季的太阳能增益,同时限制夏季的太阳曝光量,并同样展示了创新使用预制钉-林屋顶和二楼结构。
ESC is also sited to take advantage of the micro-climate of the courtyard, using the shading from the existing buildings and optimizing the use of localized wind patterns. The cantilevered Nail-Lam roof and 2nd floor address the seasonal sun paths, permitting winter solar gains while limiting solar exposure in the summer, and equally demonstrating the innovative use of the prefabricated Nail-lam roof and 2nd floor structure.
© Martin Knowles Photo Media
马丁·诺尔斯照片媒体
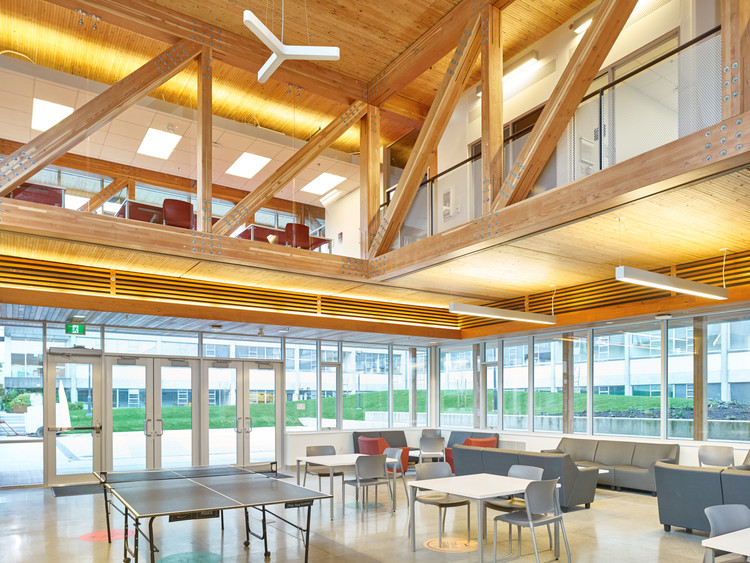
自然通风是通过叠加效应,治理庭院中的恒定风来实现的。辐射供暖系统直接与区域能源系统相连,以减少能源消耗。
Natural ventilation is achieved through the stack effect, harnessing the constant wind in the courtyard. The radiant heating systems are tied directly to a District Energy System for the heat source, minimizing energy consumption.
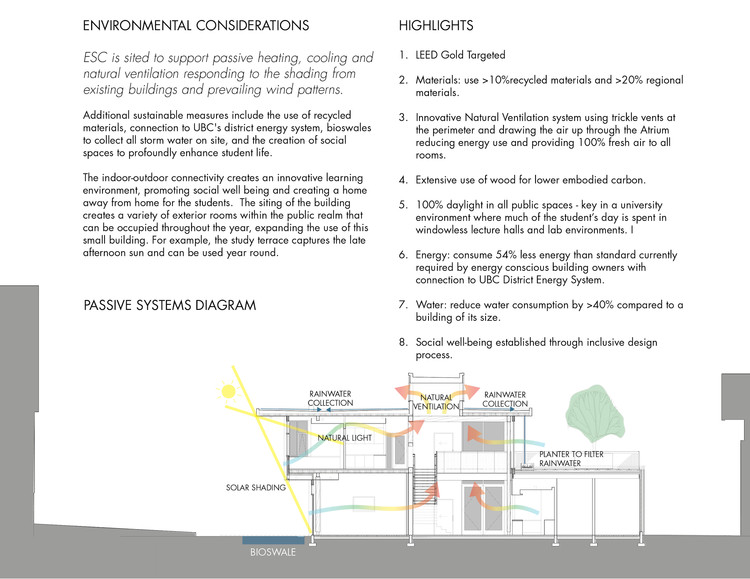
由上面的木桁架和裸露的NLT天花板的温暖所定义,底层的社交空间是“原始空间”-一个流动的聚会、比赛、活动、放松和游戏的聚集区。二楼是工科本科生协会的办公室、学习区和屋顶露台。这些空间是“熟透的”空间-一个更精致的一系列连接的空间,用于会议、访谈和学习。
Defined by the wood trusses above and the warmth of the exposed NLT ceiling, the ground floor social spaces are the “raw spaces”- a fluid gathering zone for parties, competitions, frosh events, relaxing and gaming. The second floor houses the Engineering Undergraduate Society offices, the study zone, and a roof terrace. These spaces are the “cooked” spaces – a more refined series of linked spaces for meeting, interviews and study.
© Martin Knowles Photo Media
马丁·诺尔斯照片媒体

作为一个活的实验室,教学时刻是分层的整个项目:NLT面板是可见的,以揭示他们的方向和对结构的影响。桁架展示连接,并提供了一个清晰的结构图,张力和压缩力是如何通过空间。整个奖励好奇的人有机会打开结构的“魔法”,使上层楼浮起来,屋顶腾飞。
As a living lab, didactic moments are layered through the project: NLT panels are left visible to reveal their orientation and bearing on the structure. The trusses showcase connections and provide a clear structural diagram of how tension and compression forces are carried through the space. The whole rewards the curious with an opportunity to unpack the structural “magic” that makes the upper floor float and the roof soar
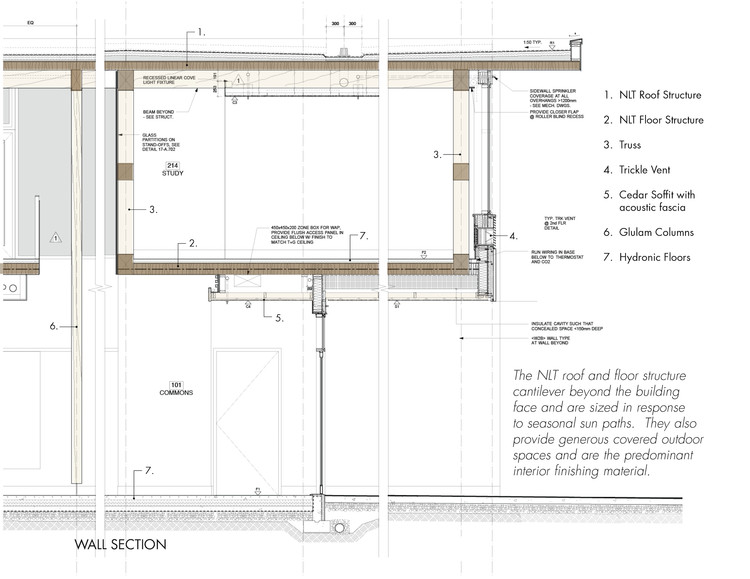
产品说明:木材被选为主要建筑材料,用于示范当地可再生资源的使用;创造健康、引人注目的空间;以及通过使用大量木材预制结构来展示工程能力。温暖的木材结构创造了一个持久的,欢迎的环境,在小展馆开放24小时。
Product Description. Wood was selected as the primary building material to demonstrate the use of renewable local resources; create healthy, compelling spaces; and to display engineering prowess through the use of a mass timber prefabricated structure. The warmth of the wood structure creates a durable, welcoming environment necessary in small pavilion open 24/7.
© Martin Knowles Photo Media
马丁·诺尔斯照片媒体
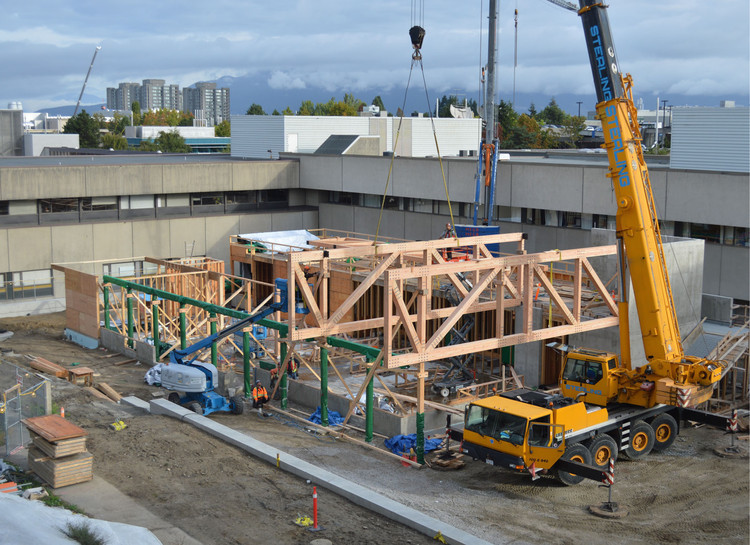
为缩短施工时间,方便在有限制的地盘内进行建筑,当局实施了场外预制策略,包括钉-木屋面及楼面结构,以及胶合板桁架。桁架从屋顶上吊起二楼,在底层创造了一个自由、开放、灵活的“派对”空间。在铁路栈桥上,桁架在空间上定义了公共空间,而框架内和外视图。二楼的书房区位于桁架之间,透过温暖的木结构,透过过滤的视野,到达中庭下面和院子外。
To condense construction time and to facilitate building in a constrained site, an off-site prefabrication strategy was implemented, including the Nail-lam roof and floor structure and glulam trusses. The trusses suspend the 2nd floor from the roof, creating a column free, open flexible “party” space at the ground floor. Evoking railway trestle bridges, the trusses spatially define the public spaces while framing views within and out. The 2nd floor study zones are located between the trusses, with filter views through the warm wood structure to the atrium below and out to the courtyard.



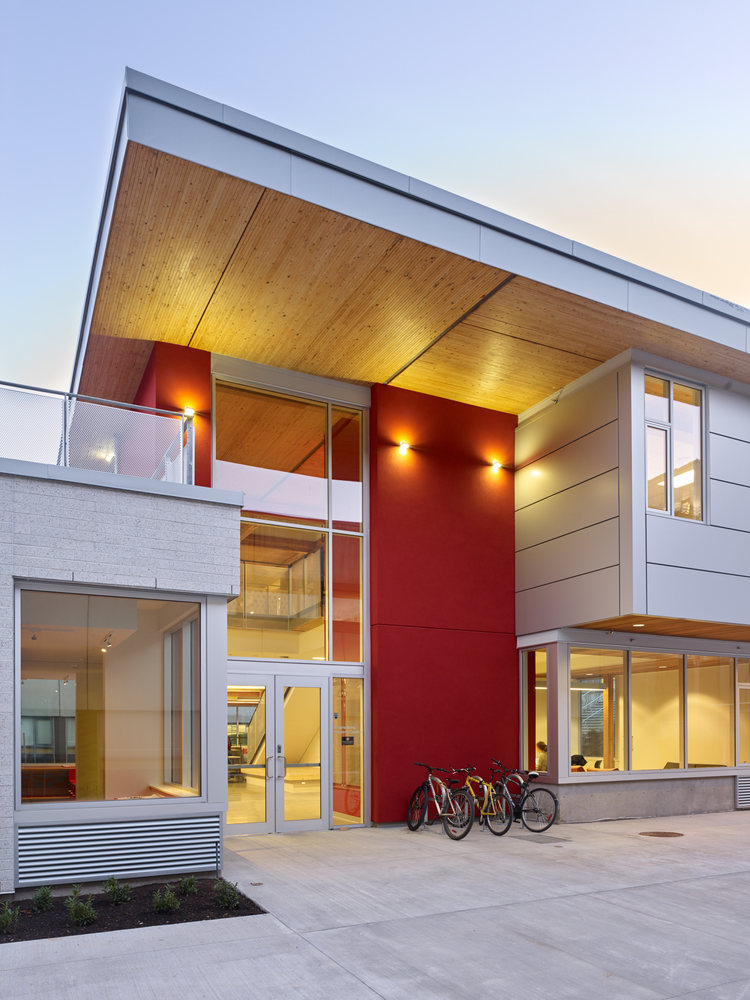




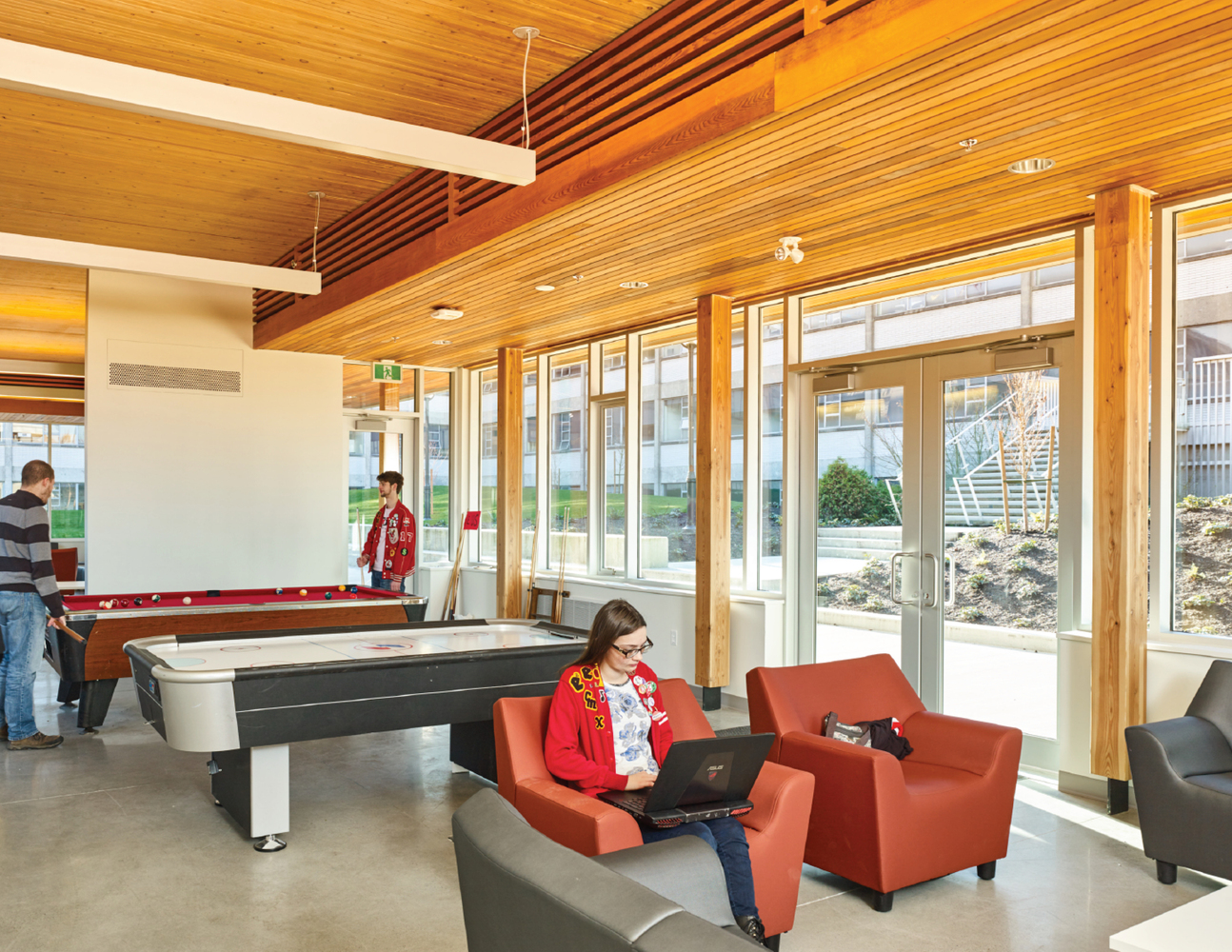




Architects Urban Arts Architecture
Location Vancouver, BC, Canada
Category Student Hall
Project Team Shelley Craig, Partner-in-Charge, Jennifer Marshall, Supporting Partner, Matthew Halverson, Project Architect, David Cromp, Intern Architect
Area 935.0 m2
Project Year 2015
Photographs Martin Knowles Photo Media
Manufacturers Loading…
