© Rafael Rojas
拉斐尔·罗哈斯
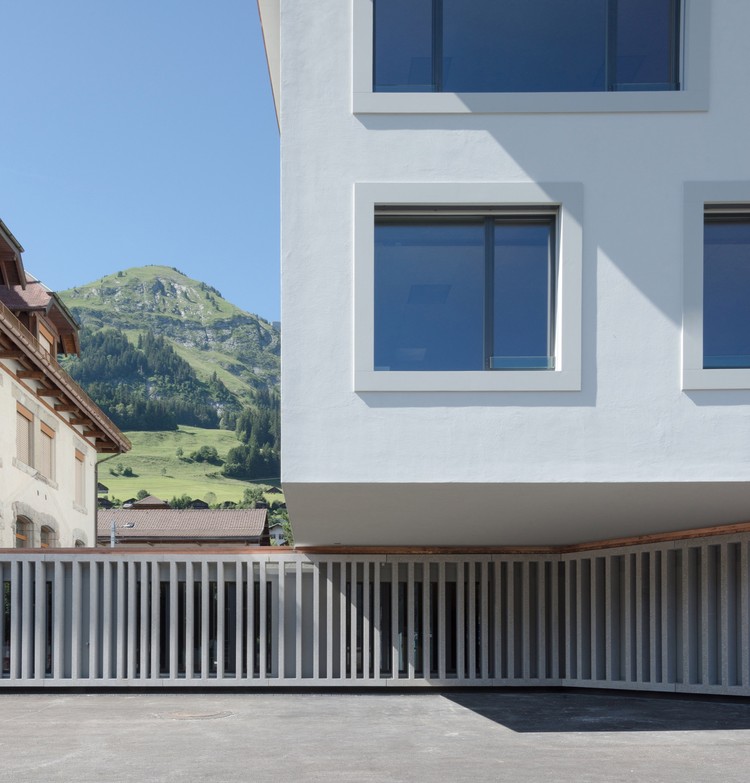
架构师提供的文本描述。这个项目是这个村庄脆弱多样的社会结构的一部分。建立在现有小学的连续性,体积平衡是由混凝土基础,其上有一体积木材。
Text description provided by the architects. The project is part of a tenuous and varied social structure of the village. Established in continuity of the existing primary school, volumetric balance is given by the concrete base on which stands a volume of timber.
© Rafael Rojas
拉斐尔·罗哈斯
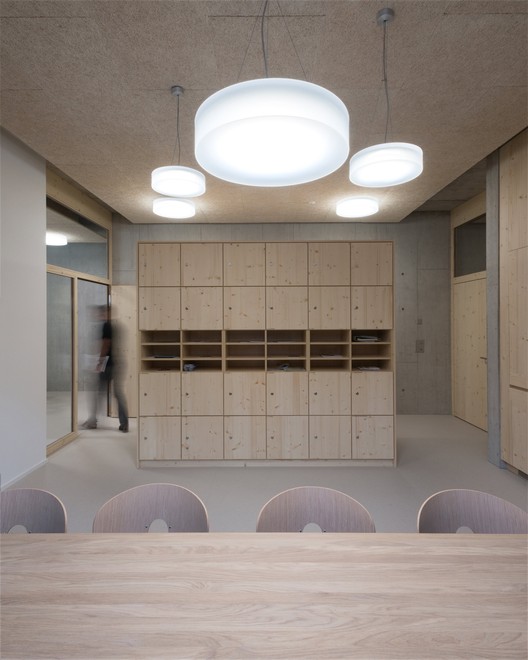
木卷形成覆盖庭院,悬臂,结束操场和展示全景和清空的山。
The wooden volume forms the covered courtyard, cantilever that terminates the playground and showcases the panorama and the clearance to the mountains.
© Rafael Rojas
拉斐尔·罗哈斯
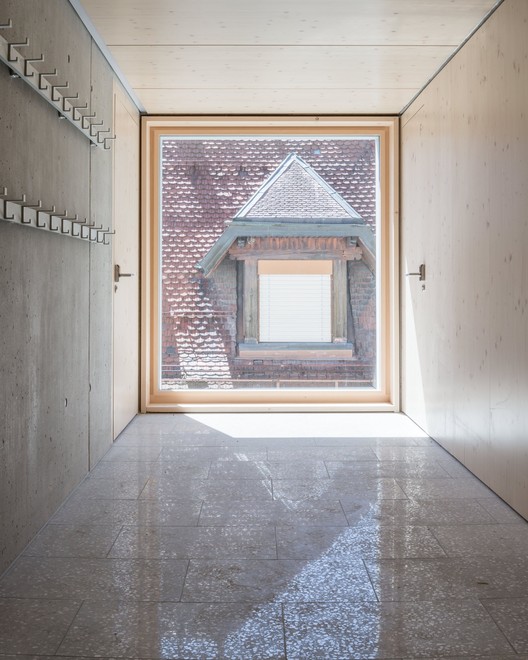
一套简单的结构概念形成了一个抵抗风荷载和潜在地震的箱体。它满足了建造经济项目所需的预制技术,其实施容易且快速执行(12个月)。
The set, a simple structural concept forms a box resistant to wind loads and potential earthquakes. It meets prefabrication techniques needed to build an economic project, whose implementation is easy and of quick execution (12 months).
© Rafael Rojas
拉斐尔·罗哈斯
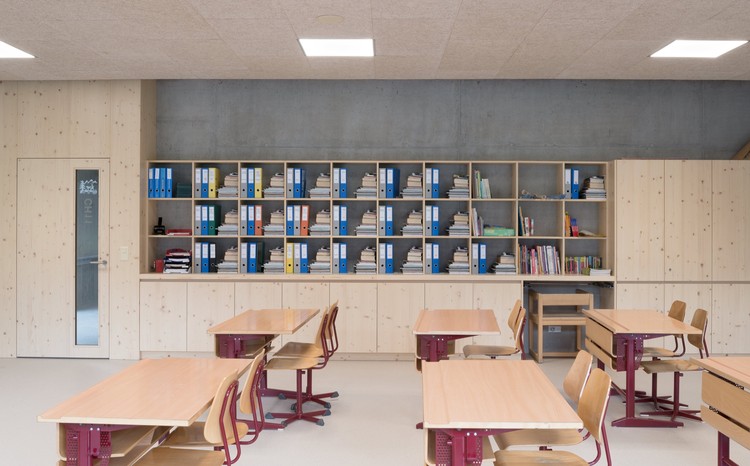
Floor Plan 03
平面图03
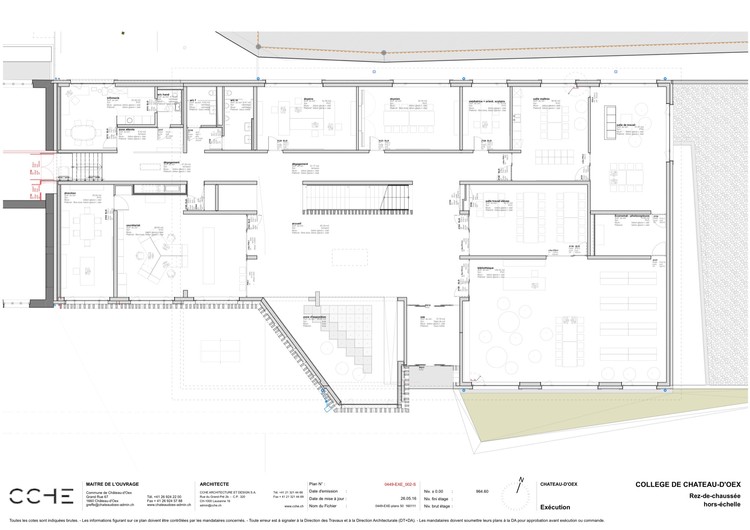
© Rafael Rojas
拉斐尔·罗哈斯
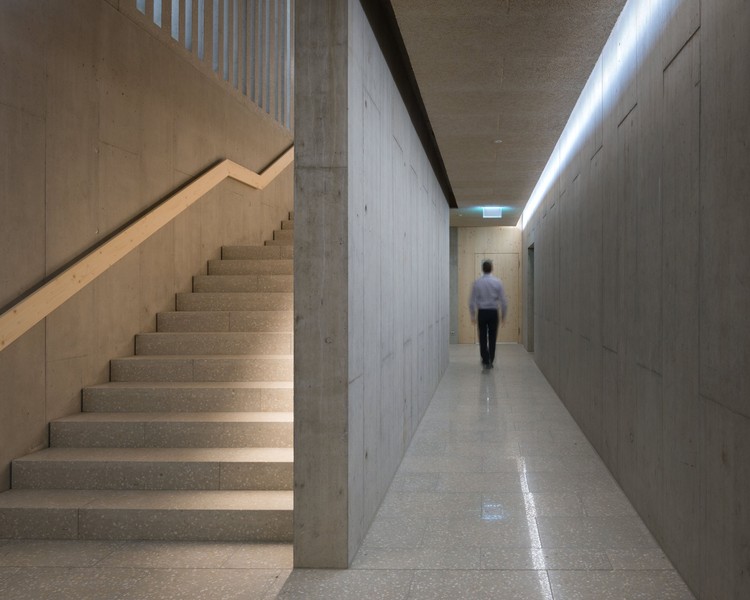
现有的工厂过滤器保持,形成一个缓冲区之间的法院和主要道路。室内覆盖物和正面用的木板参与学校的温暖气氛,同时会见村民和当地的山区特色。
The existing plant filter is maintained, forming a buffer zone between the court and the main road. Wooden panels used for interior coverings and facade participate in the warm atmosphere of the school, while meeting the villagers and mountainous character of the place.
设计和项目的重要性有助于可持续发展。
The design and project materiality contribute to sustainable development.
© Rafael Rojas
拉斐尔·罗哈斯
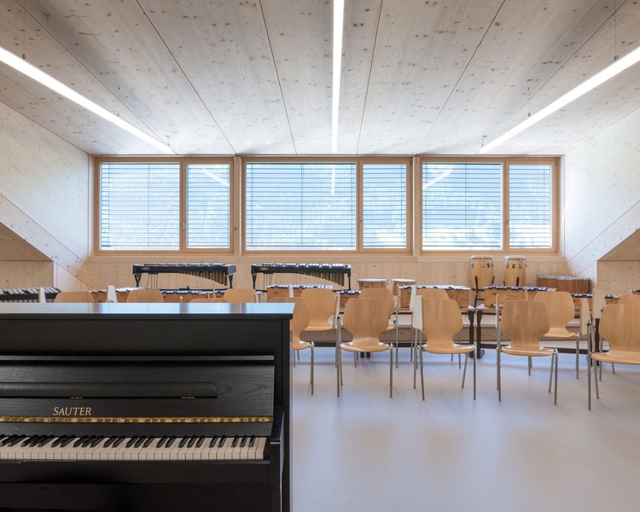
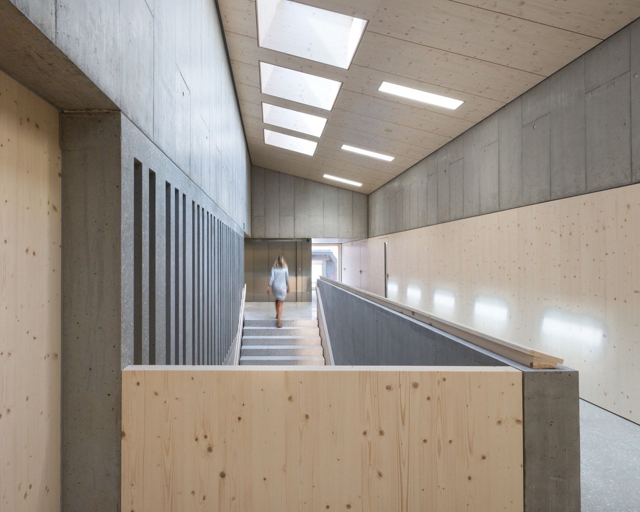
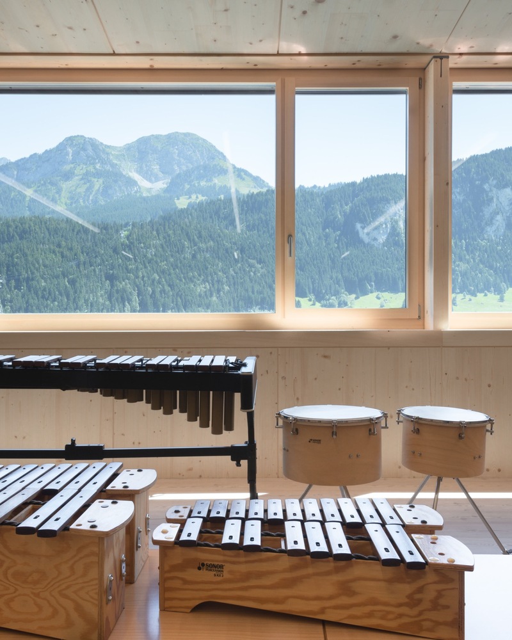

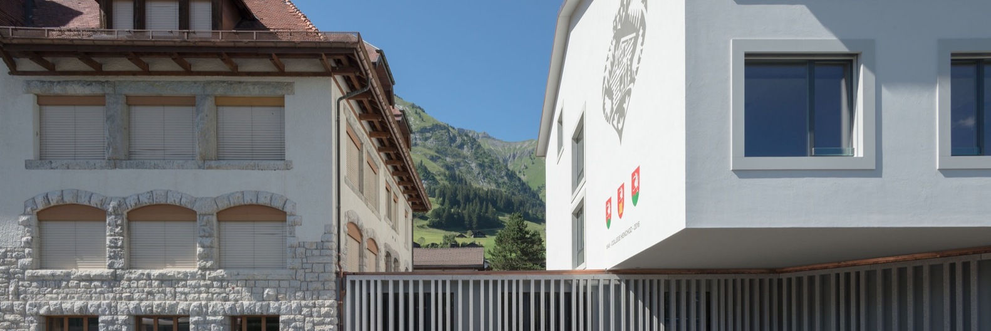

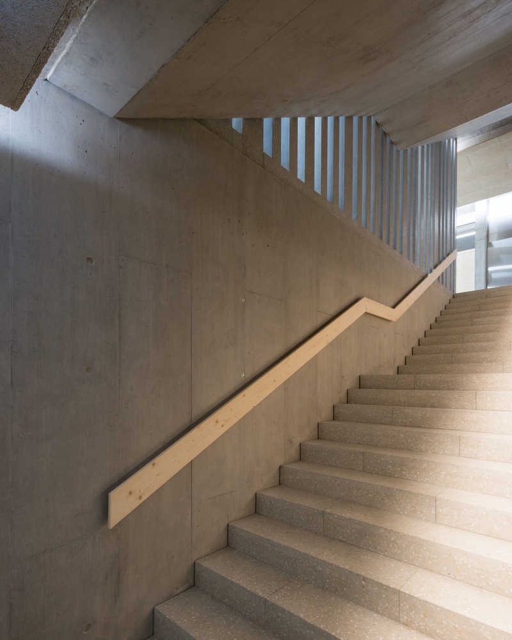


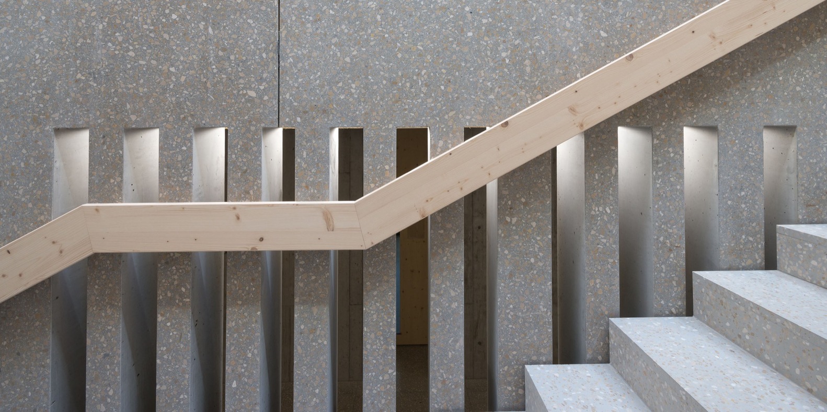

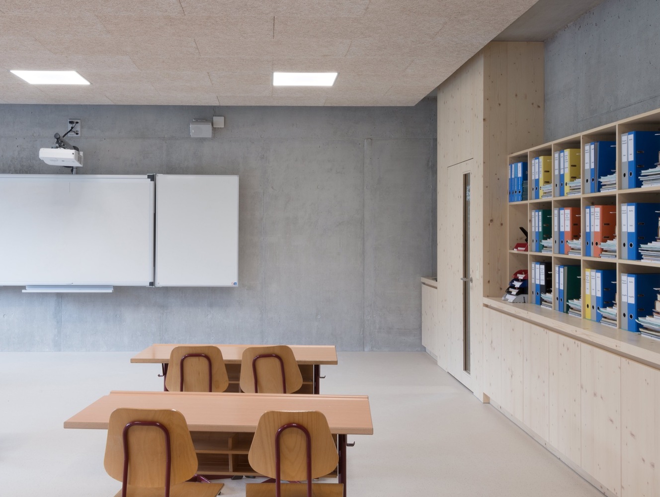
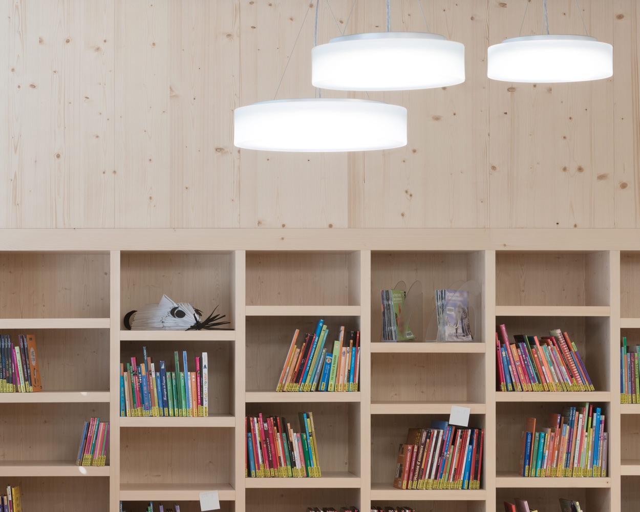
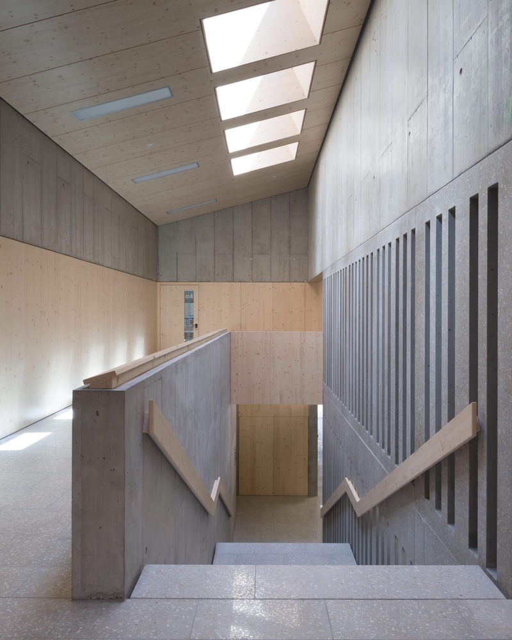

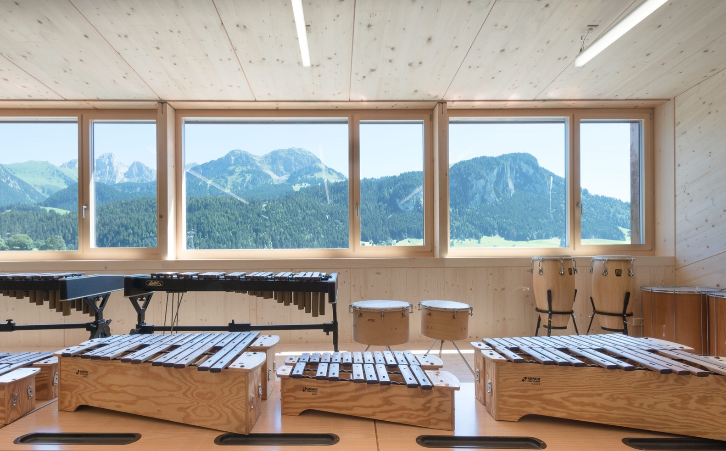
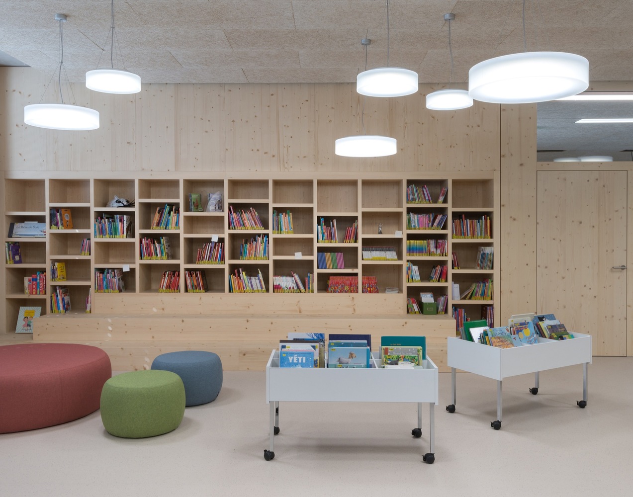
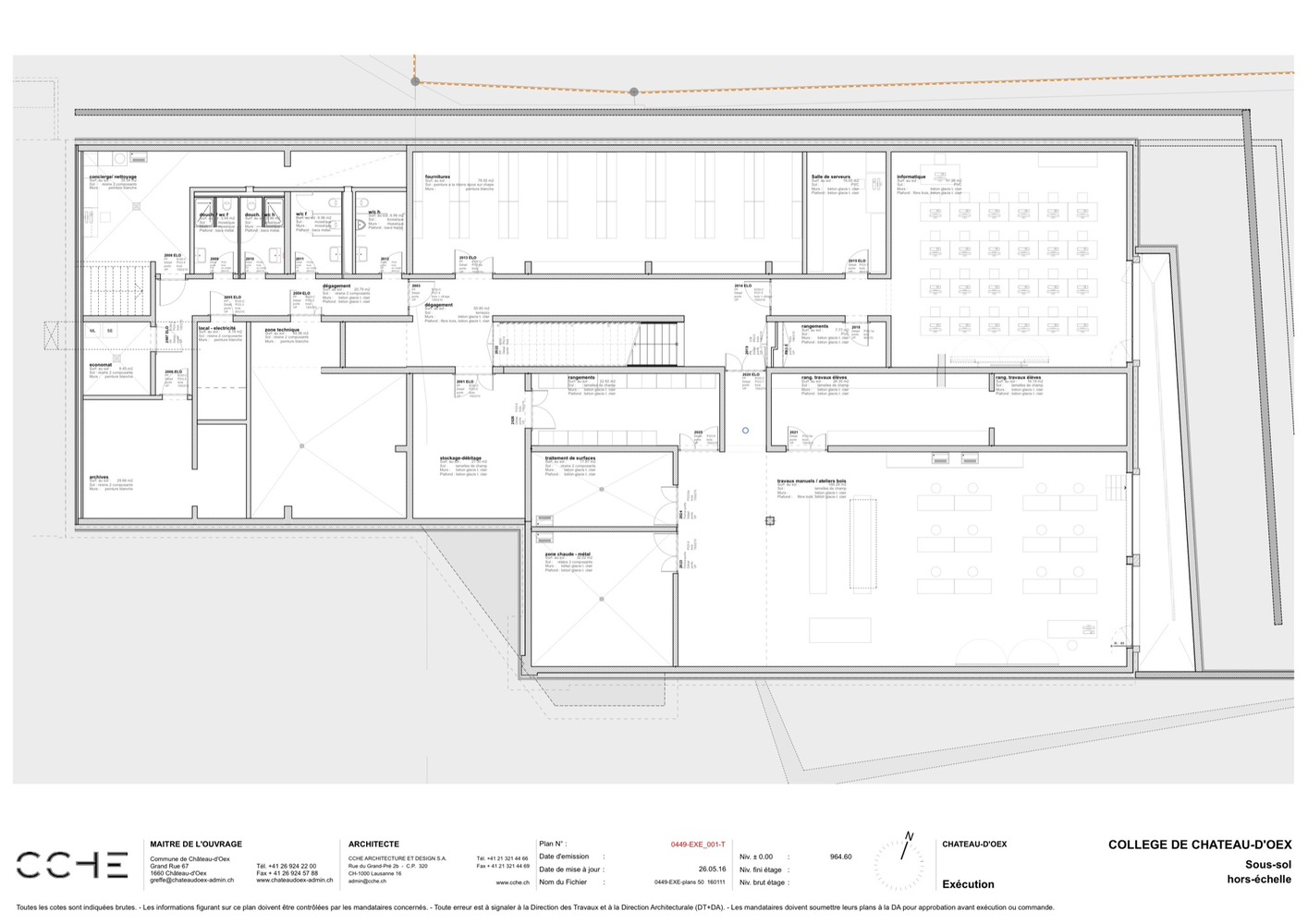

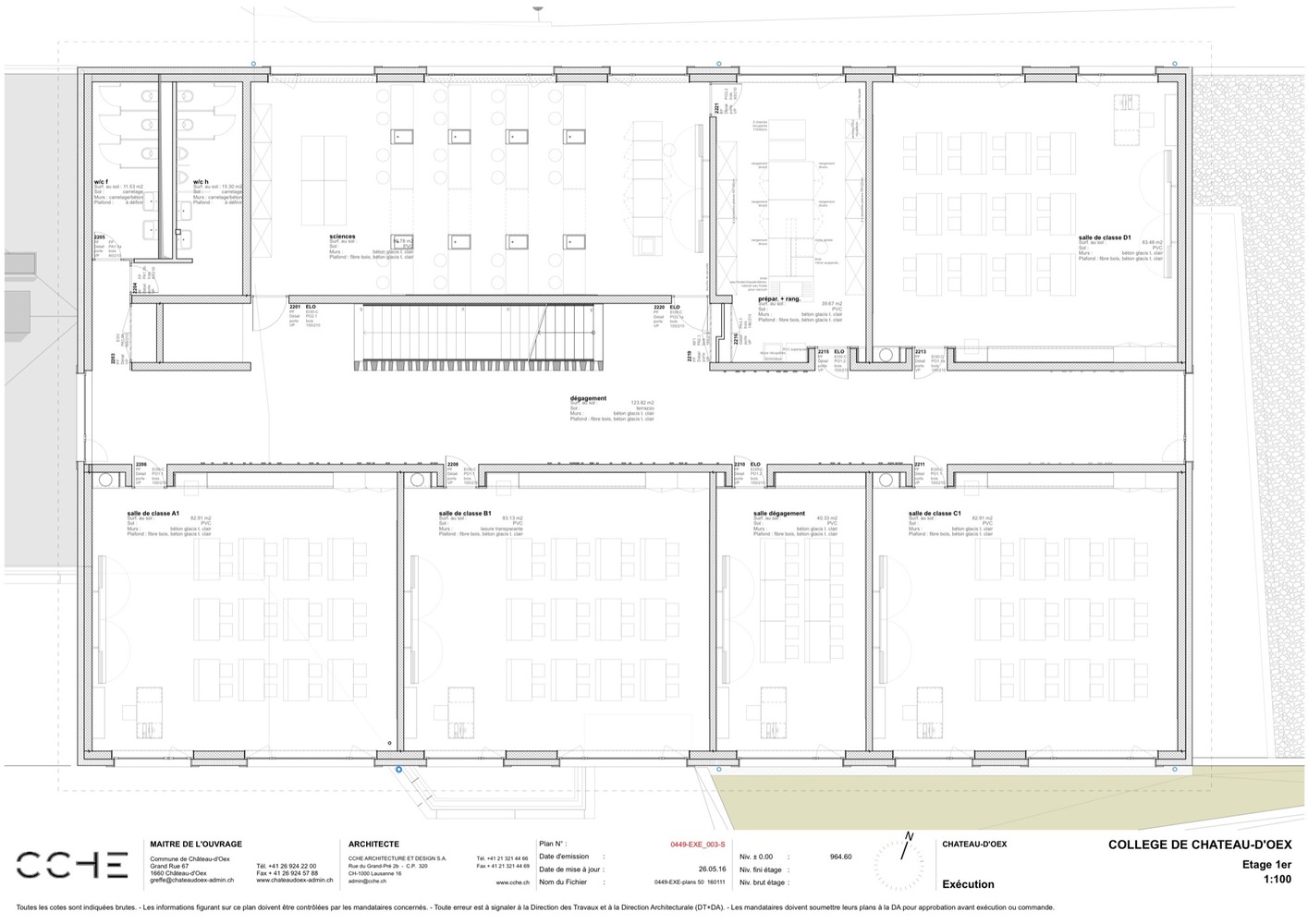
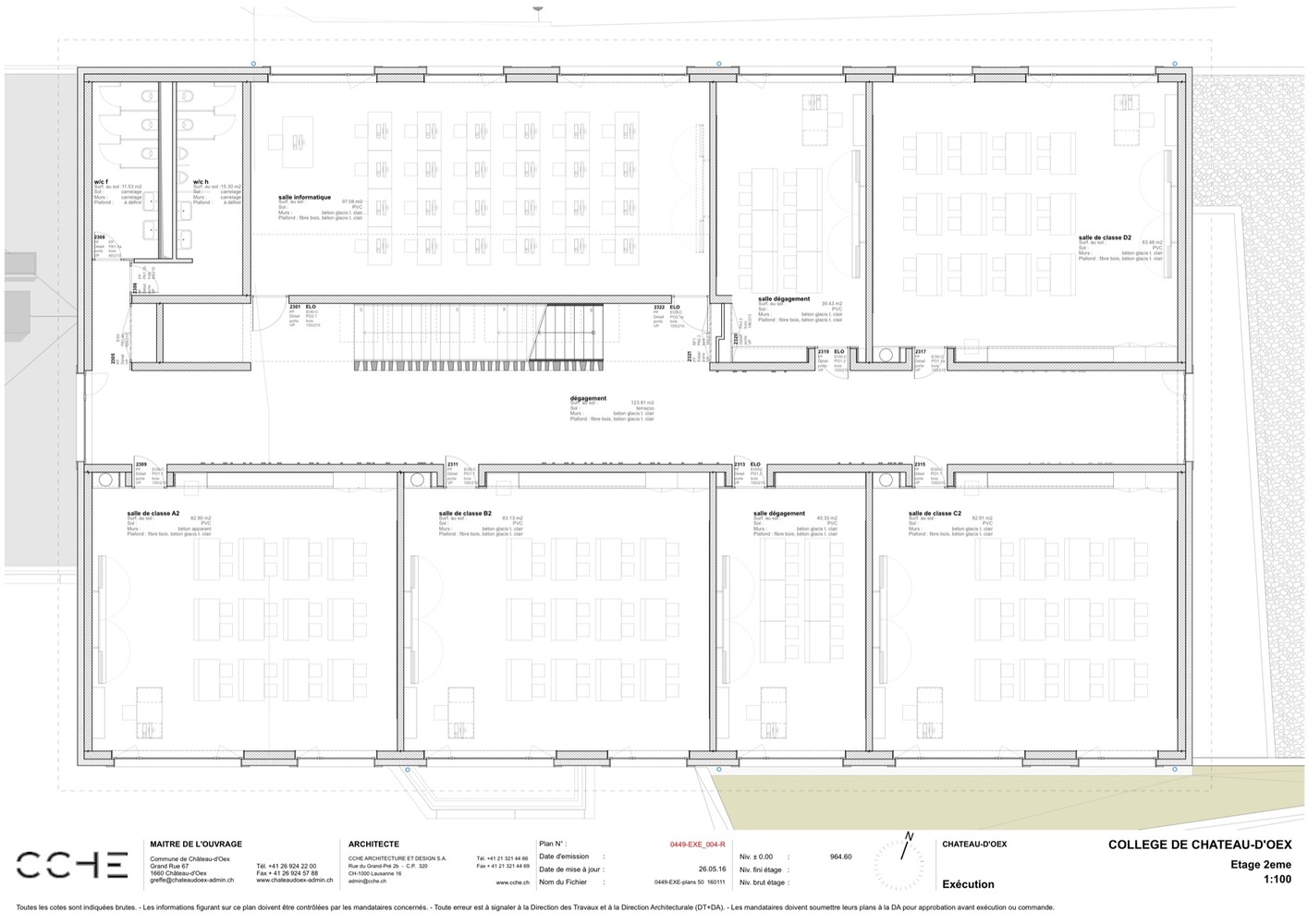
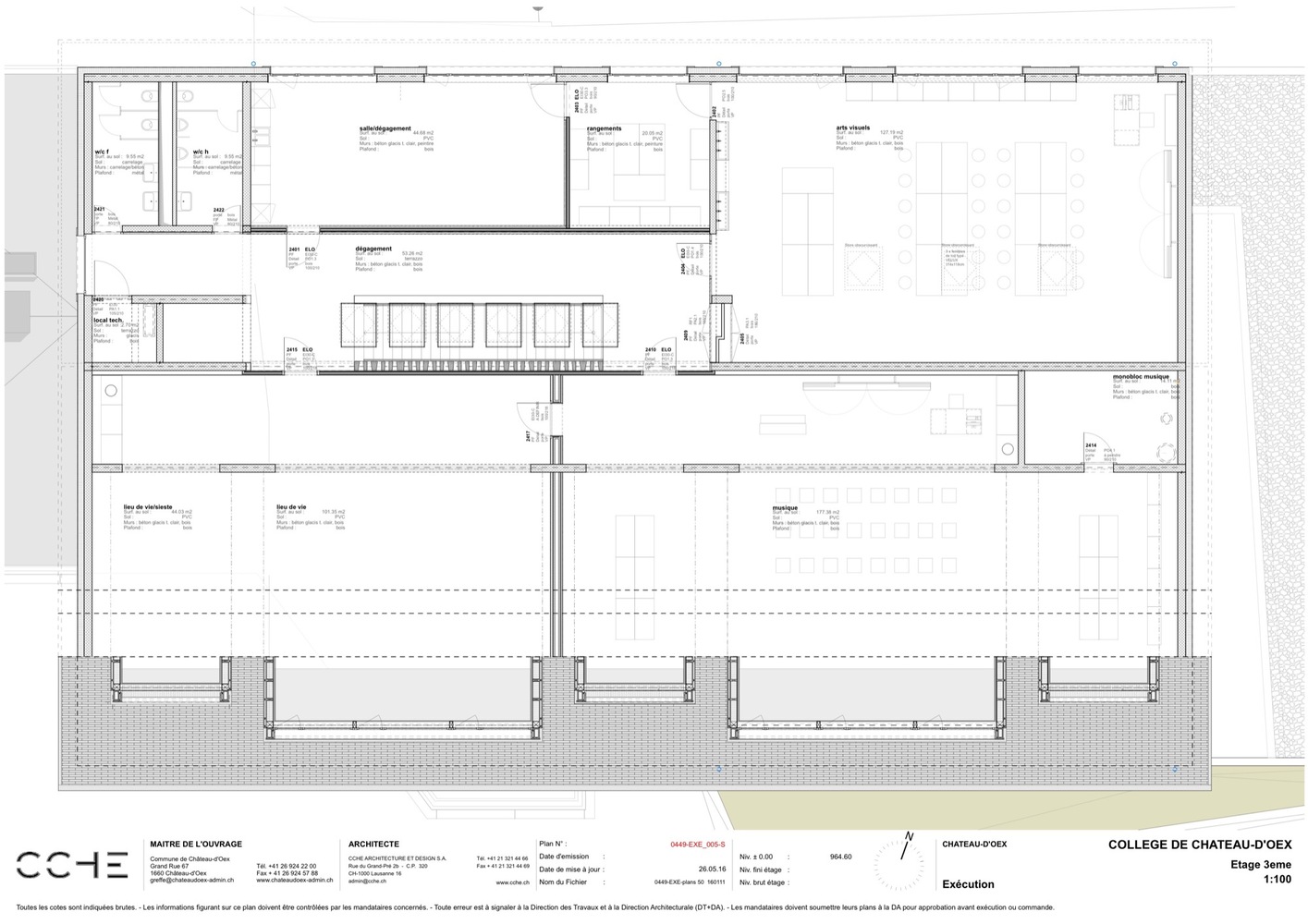
Architects CCHE
Location Château-d’Oex, Switzerland
Category Higher Education
Area 4018.0 sqm
Project Year 2016
Manufacturers Loading…
