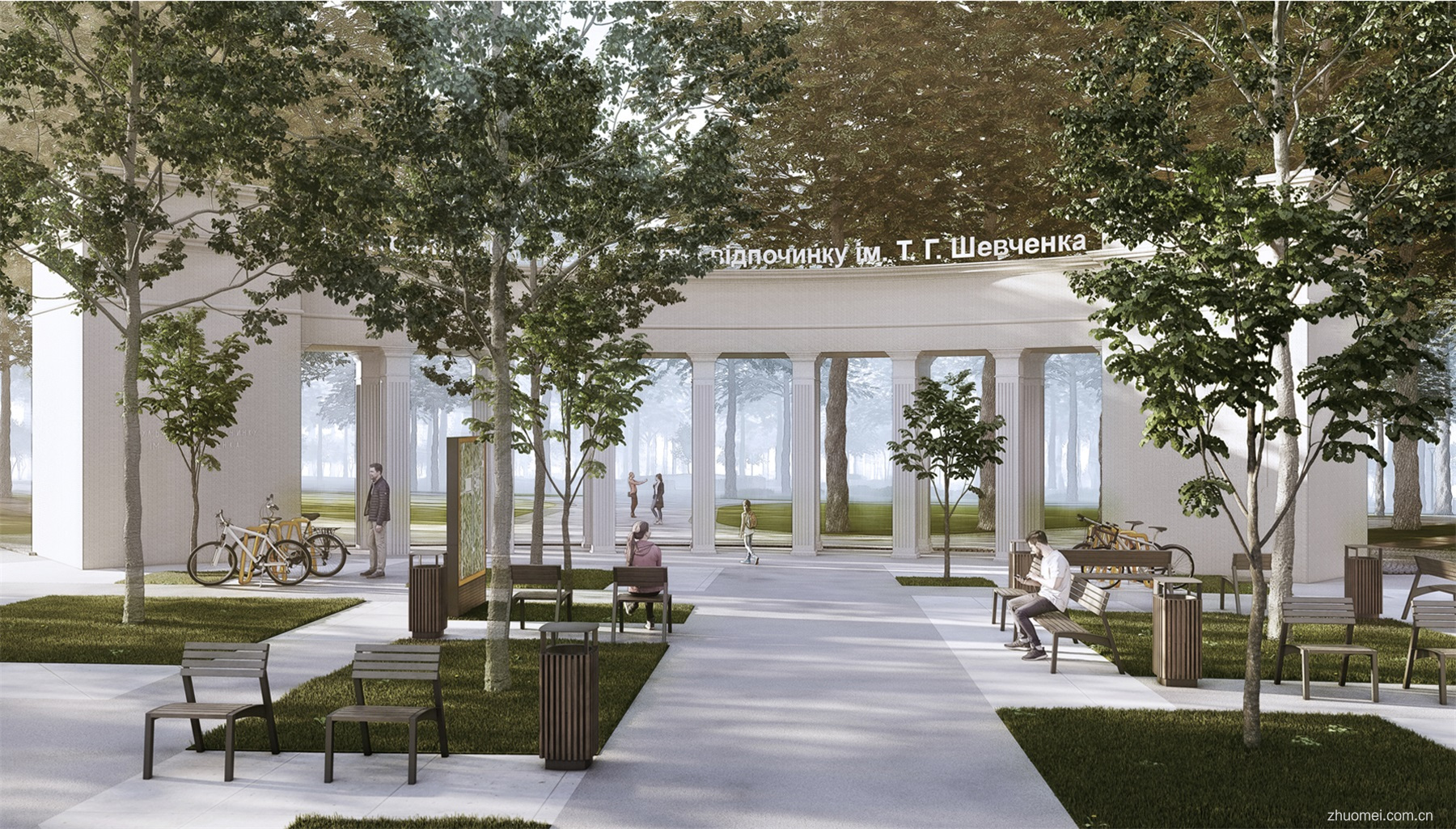Ldesign landscape architectural company:舍甫琴科城市公园(Shevchenko City Park)位于切尔尼夫齐(Chernivtsi)市中心,是该市的文化和历史象征,也是当地居民和游客最喜爱的休闲场所之一。
Ldesign landscape architectural company:Shevchenko City Park in Chernivtsi is a cultural and historical symbol of the city and one of the favorite recreational spots for local residents and tourists, located in the city center.
 © Ldesign
© Ldesign
 © Ldesign
© Ldesign
 © Ldesign
© Ldesign
该项目的主要目标是为当地居民和游客创造一个现代、舒适、环保的休闲娱乐空间,保护和恢复舍甫琴科公园的自然和历史价值,并加强其在城市文化和社会生活中的作用。
舍甫琴科城市公园改善项目涉及为当地居民和游客创造一个现代、包容和环保的自然环境。该公园将把自然美景和娱乐场地与基础设施相结合,确保所有人群都能使用。它将提供积极休闲、宁静放松、文化活动和环境教育的场所,为保护自然资源和提高城市生活质量做出贡献。
The main goal of the project presented to our team is the creation of a modern, comfortable, and environmentally friendly space for leisure and entertainment for local residents and city guests, the preservation and restoration of the natural and historical values of Shevchenko Park, and enhancing its role in the cultural and social life of the city.
The project for the improvement of Shevchenko City Park involves the creation of a modern, inclusive, and environmentally conscious natural environment for the local population and tourists. The park will combine natural beauty and recreational opportunities with infrastructure that ensures accessibility for all demographics. It will provide areas for active leisure, peaceful relaxation, cultural events, and environmental education, contributing to the conservation of natural resources and improving the quality of life in the city.
 © Ldesign
© Ldesign
 © Ldesign
© Ldesign
通过对公园现状的分析,我们发现公园内有大量不同树龄和状况的绿化植被。公园的总体规划采用规则式布局,有一条贯穿公园的中央大道、两条平行的次干道、对角线人行道、两个主入口和五个次入口,以及一个夏日剧场、一个喷泉、纪念碑和其他雕塑元素。
Through an analysis of the current situation in the park, it was identified that there is a significant number of green plantations of various ages and conditions. The master plan features a regular layout with a central avenue running through the park, two parallel secondary paths, diagonal pedestrian connections, two main entrances, and five secondary entrances, as well as a summer theater, a fountain, and monuments and other sculptural elements.
 © Ldesign
© Ldesign
 © Ldesign
© Ldesign
 © Ldesign
© Ldesign
该项目包括疏伐生长状况不佳的树木,形成带有草坪的空地。沿着中央大道,规划用多年生开花植物打造充满活力的景观。并将在现有的规则路径网络中增加多样化的景观路径,以打破严格的规则布局,为游客开辟更多的自然休闲区。夏日剧场前的拟建区域将作为会议场所、社交空间和社区聚集点,以及集市、文化活动和野餐场地。此外,还包括三个次级出入口,用于分散人流。
The project includes measures to thin out trees in poor condition, resulting in open spaces with lawns. Along the central avenue, active accent landscaping with flowering perennials is planned. Variational landscape paths will be added to the existing regular network of pathways to break the strict regularity and open up more natural recreation areas for visitors. The proposed area in front of the summer theater will serve as a meeting place, social space, and community gathering point, as well as a venue for fairs, cultural events, and picnics. Additionally, three more secondary entrances are included, which will distribute pedestrian traffic.
 © Ldesign
© Ldesign
 © Ldesign
© Ldesign
休闲区周边还拟建独立的自行车道和慢跑道。该项目包括沿中央大道使用“旱溪”的排水系统,以及沿所有人行道均匀放置饮水机。新功能区的引入和现有功能区的重组将为这一历史场地注入新的活力。为了满足现代社区的需求,还将同步实施各种体育运动区、带屏幕的夏日剧场、美食广场、用现代生态材料建造的多功能游乐场、自行车和滑板出租区,以及具有独特小型建筑形式的多功能区。这将确保自然空间使用的灵活性和多样性。
Separate bicycle and jogging tracks around the perimeter of the recreation area are also proposed. The project includes a drainage system using “dry streams” along the central avenue and uniform placement of drinking fountains along all pedestrian pathways. The introduction of new functional zones with the reorganization of existing ones will breathe new life into the historical location. To meet modern community needs, various sports zones, a summer stage with a screen, food court areas, multifunctional playgrounds made from modern ecological materials, bike and skateboard rentals, as well as multifunctional areas with unique small architectural forms are being implemented. This will ensure flexibility and versatility in the use of the natural space.
 © Ldesign
© Ldesign
 © Ldesign
© Ldesign
 © Ldesign
© Ldesign
此外,规划还拟对一大片游乐区进行改造,包括拆除老旧的游乐设施,安装新的游乐设施,并组织带有休闲空间的等候区。
项目落地后,舍甫琴科城市公园将成为一个现代化、多功能和社区友好型的场所。它将为提高城市居民的生活质量、发展文化生活以及保护自然和生态环境做出更大的贡献。
A reconstruction of a large area for amusements is also proposed, including the removal of outdated attractions, installation of new ones, and the organization of waiting areas with relaxation spaces.
Upon completion of the project, Shevchenko City Park will become a modern, multifunctional, and community-friendly space. It will contribute to improving the quality of life for the city’s residents, the development of cultural life, and the support of nature and ecology.
 © Ldesign
© Ldesign
 © Ldesign
© Ldesign
项目名称:舍甫琴科城市公园
完成年份:2023年
面积:163 690 m2
项目地点:乌克兰 切尔尼夫齐
设计公司:Ldesign landscape architectural company
公司网址:www.Ldesign.company
联系电子邮件:alex@ldesign.company
图片来源:Ldesign
Project Name: Shevchenko City Park
Completion Year: 2023
Scale: 163 690 m2
Project Location: Chernivtsi, Ukraine
Landscape/Architecture Firm: Ldesign landscape architectural company
Website: www.Ldesign.company
Contact e-mail: alex@ldesign.company
Photo Credits: Ldesign
“ 该项目旨在为当地居民和游客创造一个现代、舒适、环保的休闲娱乐空间,保护和恢复公园的自然和历史价值,并加强其在城市文化和社会生活中的作用。”
审稿编辑: SIM
更多 Read more about: Ldesign landscape architectural company
卓美设计(zhuomei)-全球设计师平台
找灵感看案例下素材,帮助设计师提升工作效率、学习成长、开拓眼界 、 学好设计 ,一站式为你服务。平台提供全球案例、灵感图库、设计名师、环球导航、设计课程、设计社区,软件大全、实时直播、3d模型 、 Su模型 、 材质贴图 、 cad图纸 、 PS样机等素材下载。
● 官网站:zhuomei.com.cn
● 微信号:cpd2014
● 公众号:卓美设计
