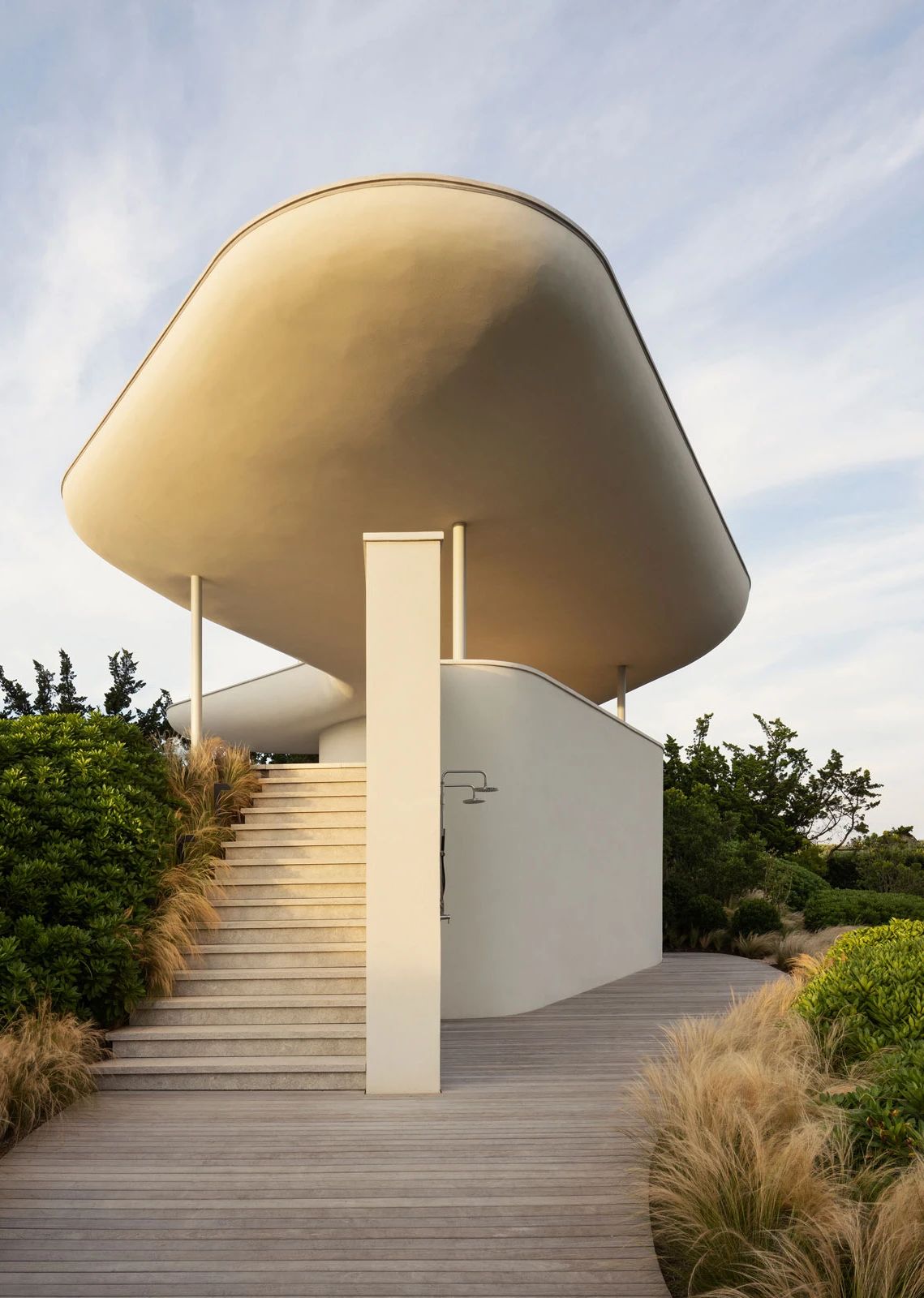
Rees Roberts Partners
是纽约一家屡获殊荣的室内和景观设计事务所,在
Steven Harris Architects
的基础上于2007年重新创建,并赋予其独特的形象与身份。他们对于建筑的发展以及走向有着全面的了解,同时能根据客户的实际情况和生活方式的不同而进行定制化的设计,追求艺术氛围、光影的变化与室内外景观的互动,创造出既具有场地环境特色又有着分明个性的空间。
Rees Roberts Partners is an award-winning interior and landscape architecture firm based in New York City that was re-created in 2007 by Steven Harris Architects, giving it a unique image and identity. They have a comphensive understanding of the development and direction of the building, and at the same time, they can customize the design according to the actual situation and different lifestyles of customers, pursue the interaction of artistic atmosphere, light and shadow changes and indoor and outdoor landscapes, and create a space with both site environmental characteristics and distinct personalities.
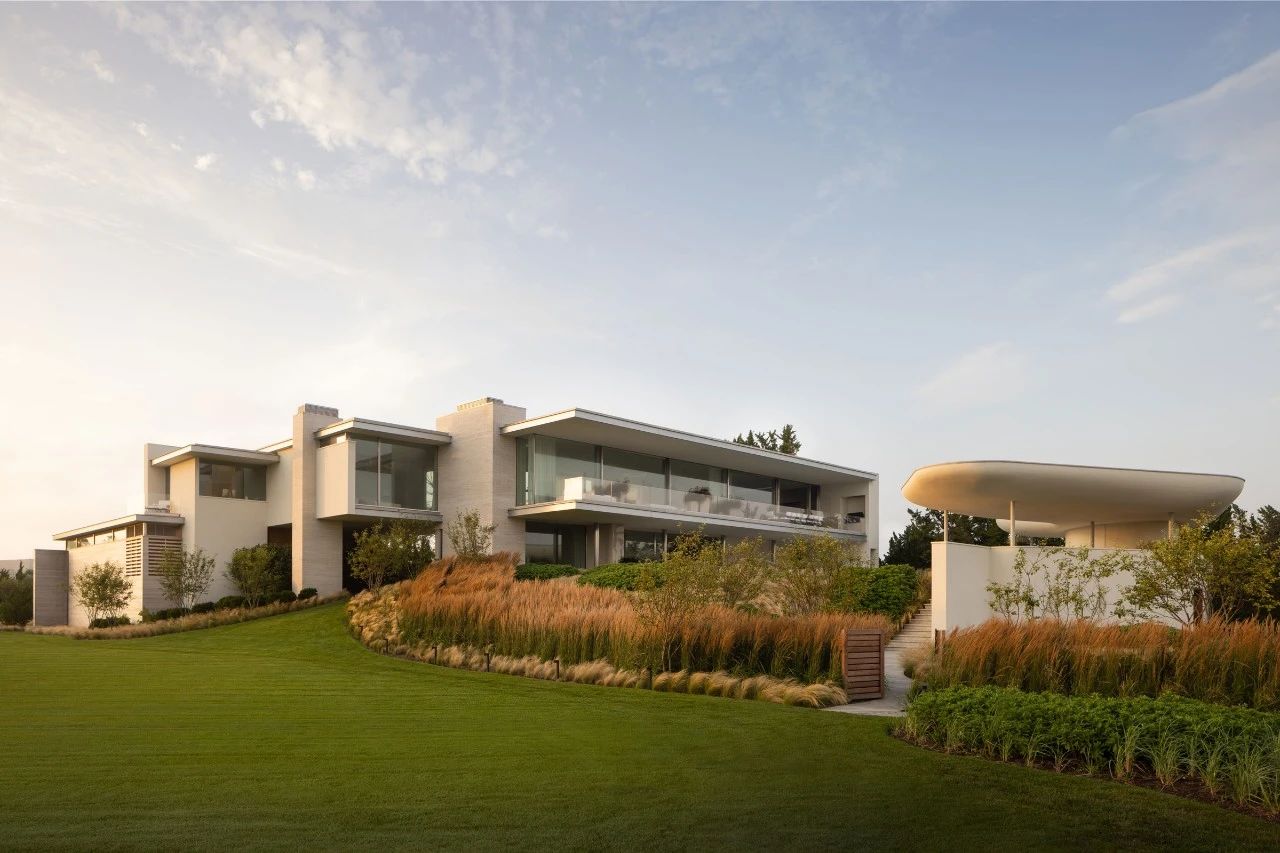
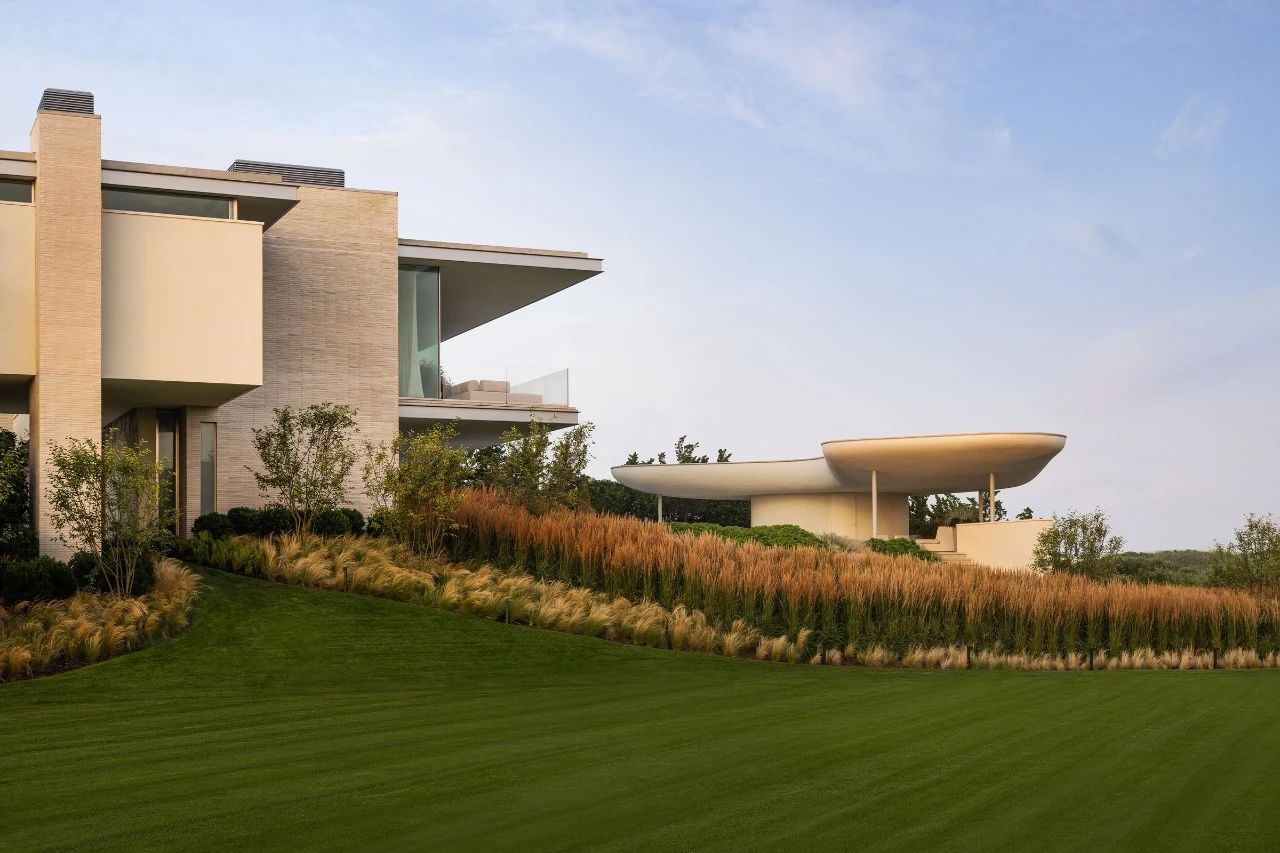
Bridgehampton
海滩别墅坐落于一片广阔之地,即使在同一场域也构建了几种截然不同的空间体验。它平衡了“漂浮”与“坚固”的概念,通过触感和对比鲜明的材料来诠释海洋与陆地之间的关系。作为一处远离城市喧嚣并与外界隔绝的场所,在保证私密性的前提下,将居住者的视线引向无垠的大海。
Bridgehampton Beach Villa is located in a vast area, even within the same domain to construct several very different spatial experiences. It balances the concepts of floating and solid, interpting the relationship between sea and land through tactile and contrasting materials. As a place away from the hustle and bustle of the city and isolated from the outside world, well in the pmise of ensuring privacy, the sight of the occupants to the endless sea.
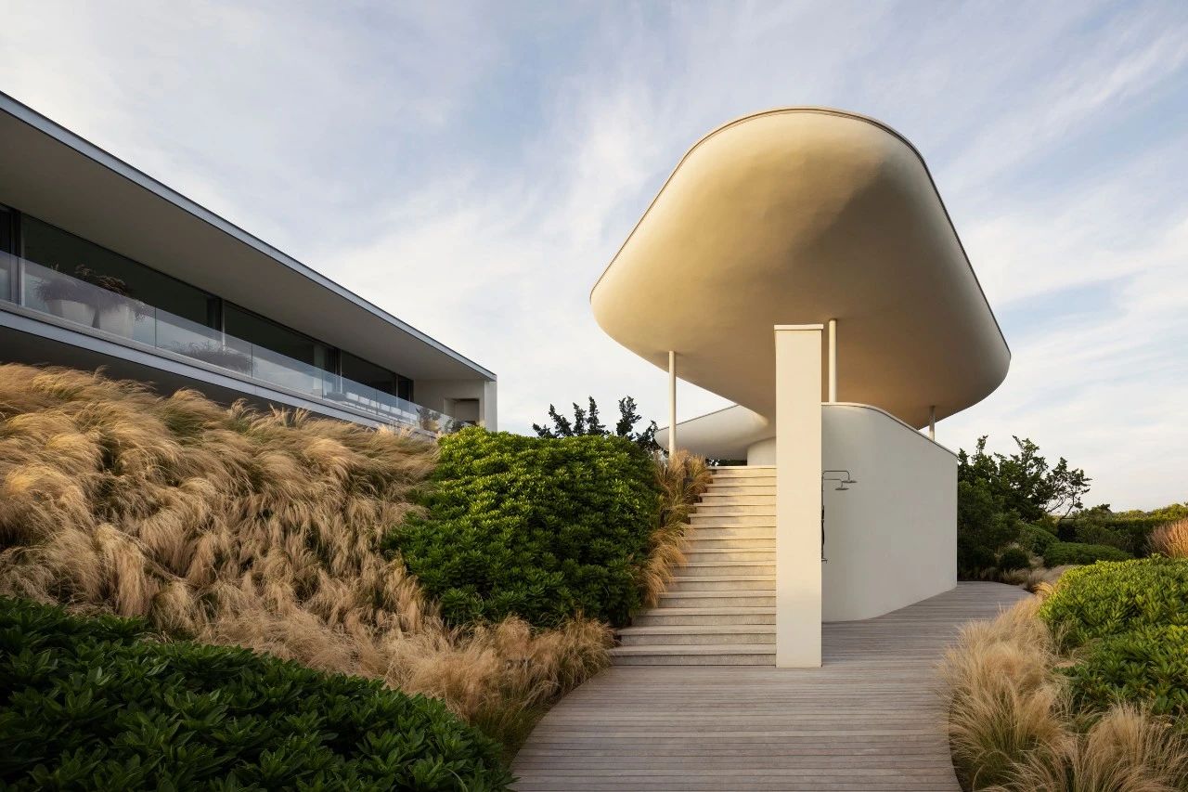
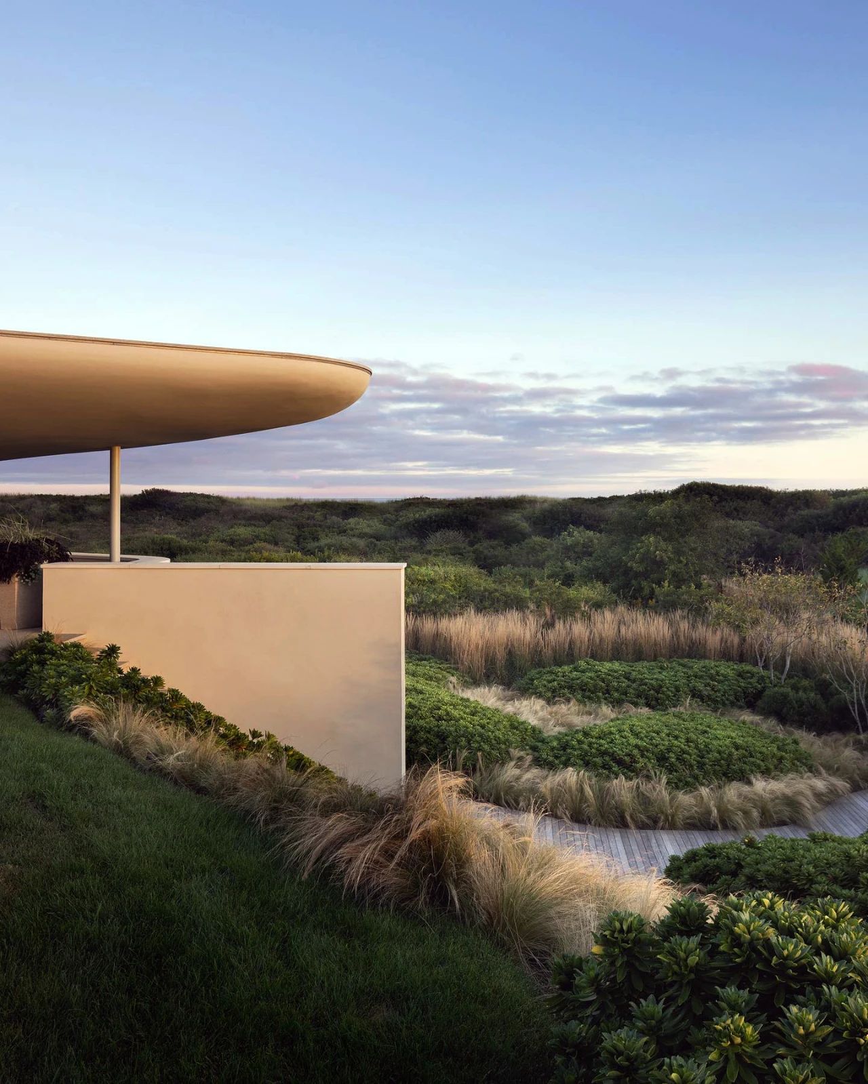
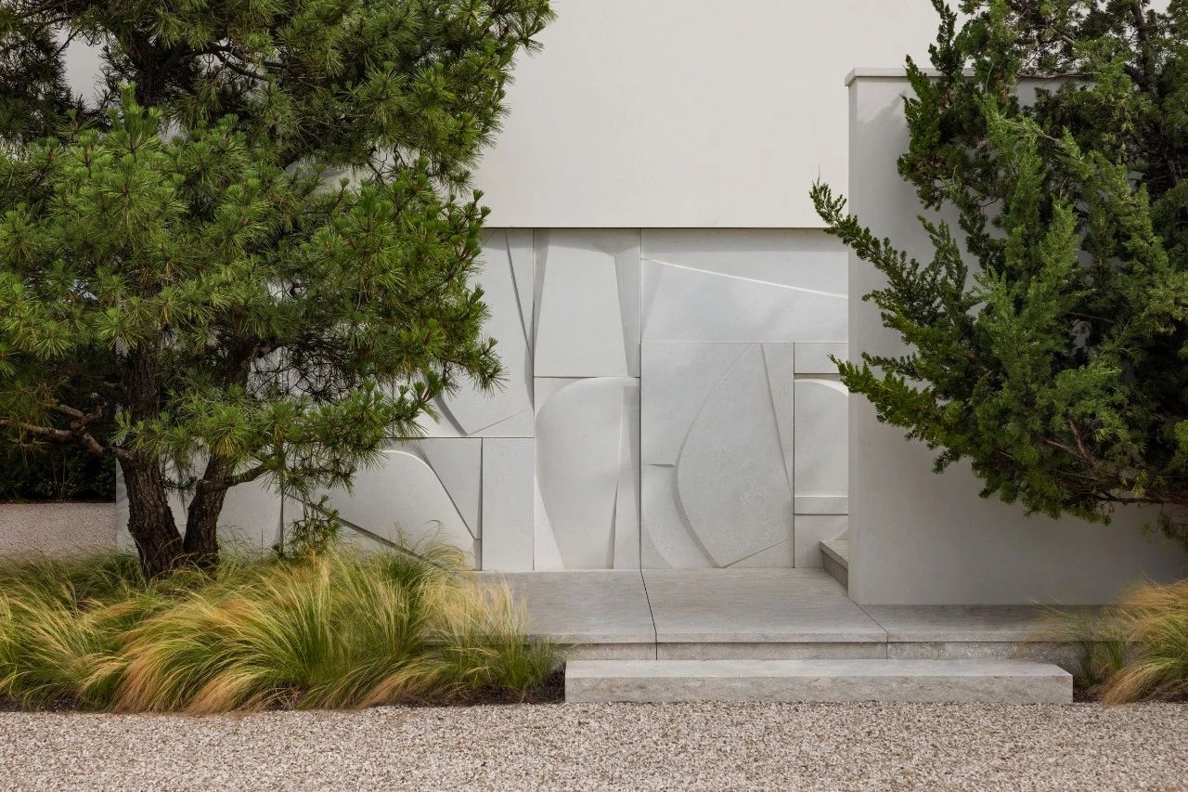
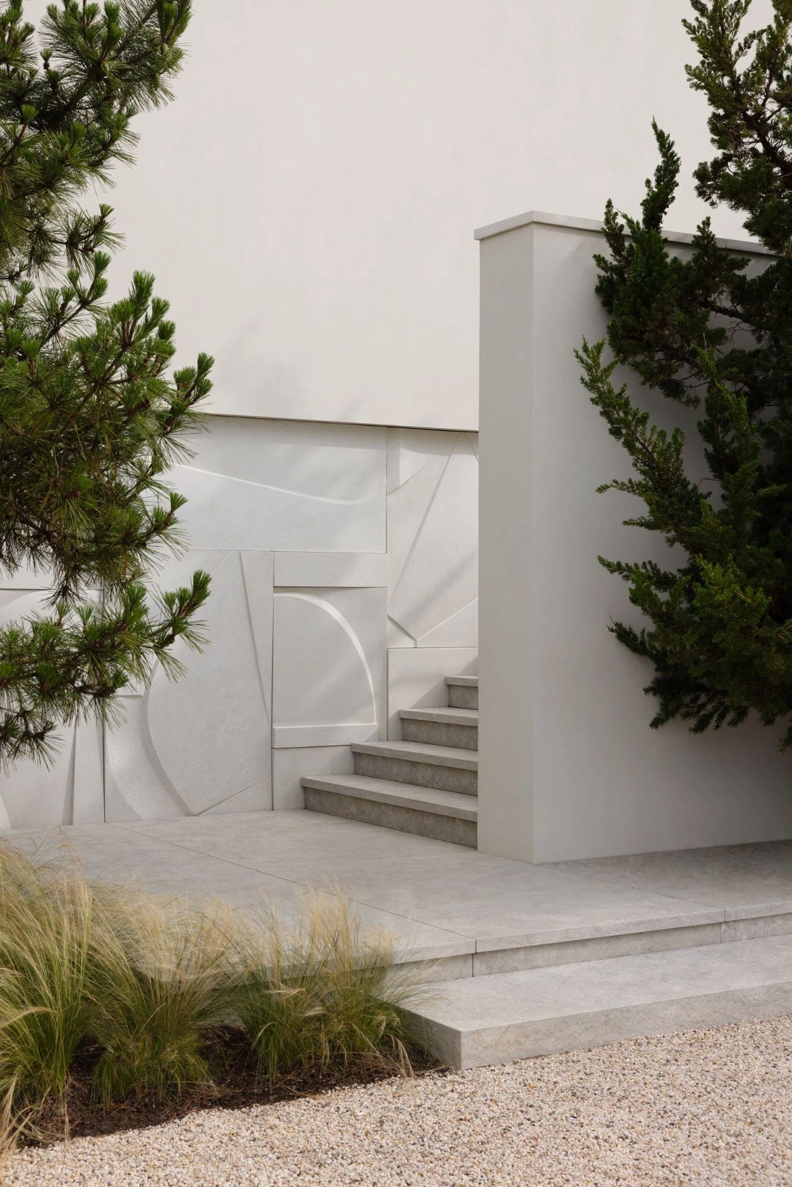
事务所在建筑中注入了对于场地环境的持续性和艺术性的思考,使自然景观和海洋视野成为贯穿室内外的一致主题。建筑虽然临海而建却能令人感受到宁静,同时基于恶劣环境和腐蚀性的可能考虑,建筑师采用坚固耐用的材料、海洋元素以及室外过渡性防护空间来确保住宅能够抵御各种自然灾害。
The studio injects a sustained and artistic consideration of the site environment into the building, making the natural landscape and views of the sea a consistent theme throughout the interior and exterior. The building is designed to evoke tranquility despite its proximity to the sea, and with the possibility of harsh environments and corrosivity in mind, the architects used durable materials, Marine elements and outdoor transitional protective Spaces to ensure that the house can withstand all kinds of natural disasters.

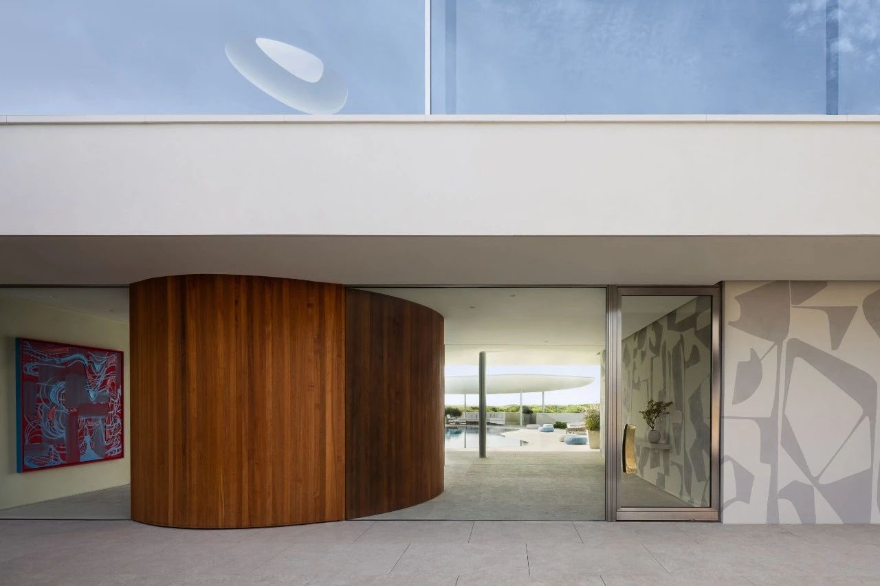


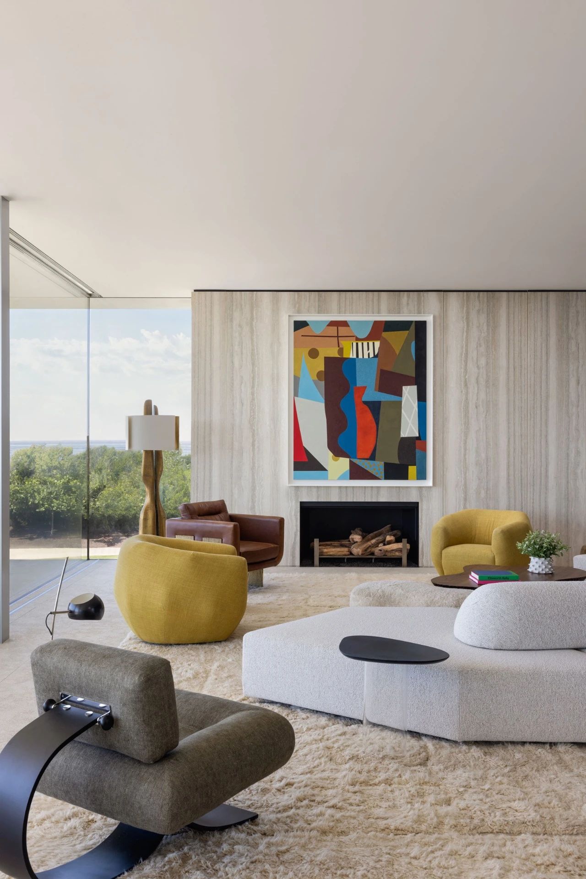
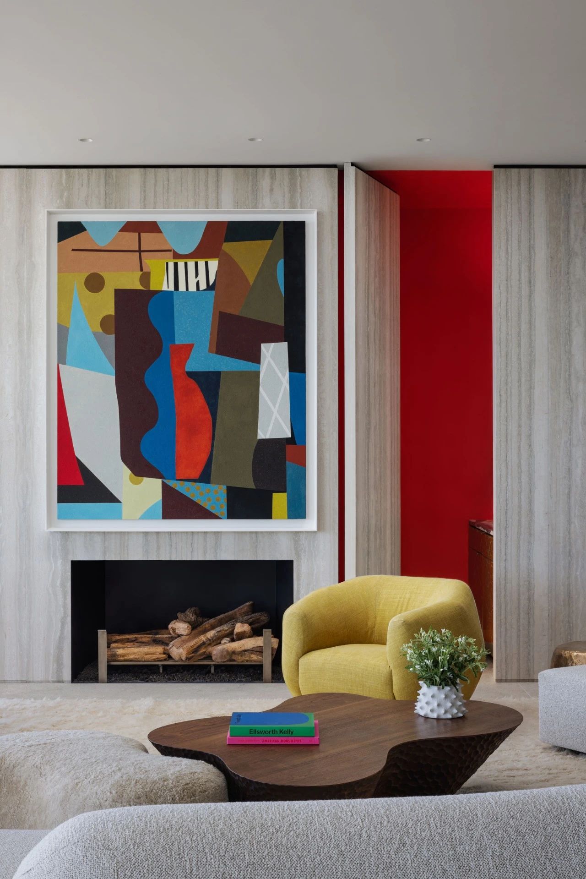
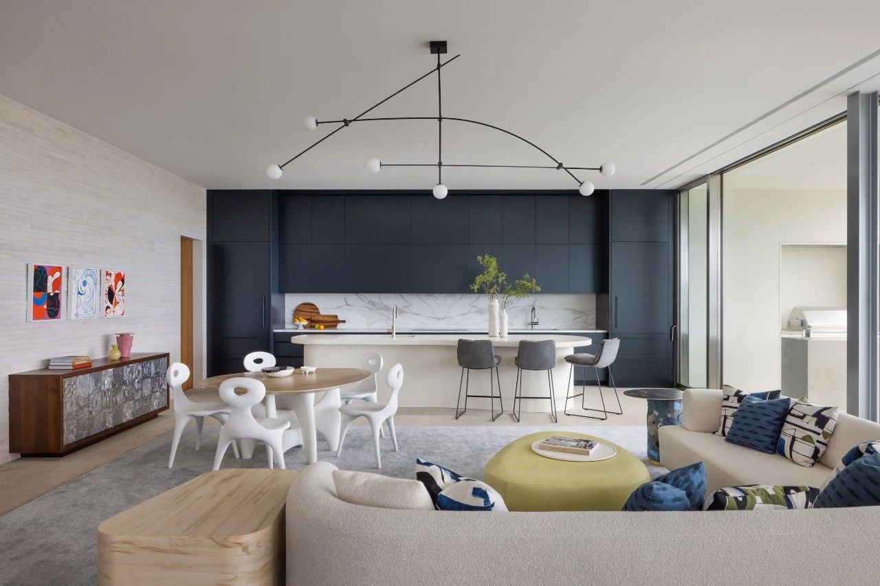
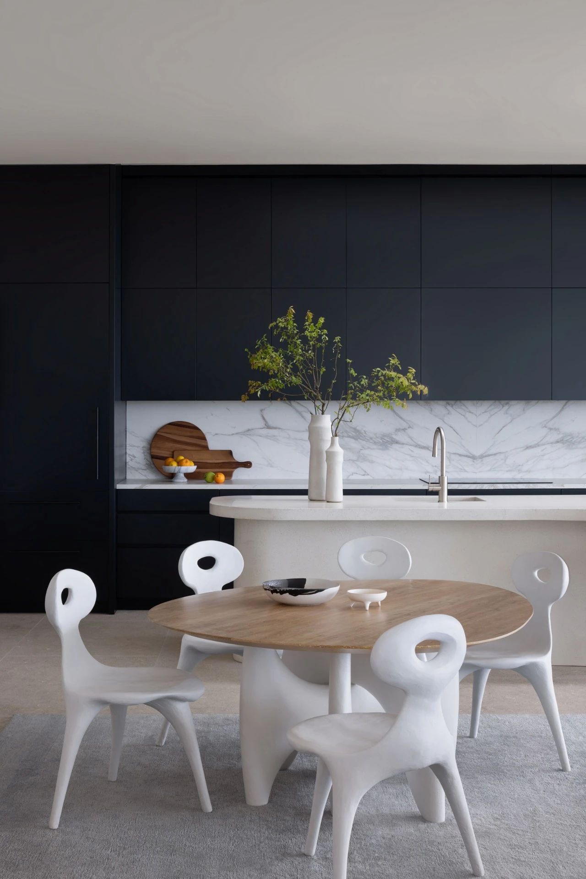
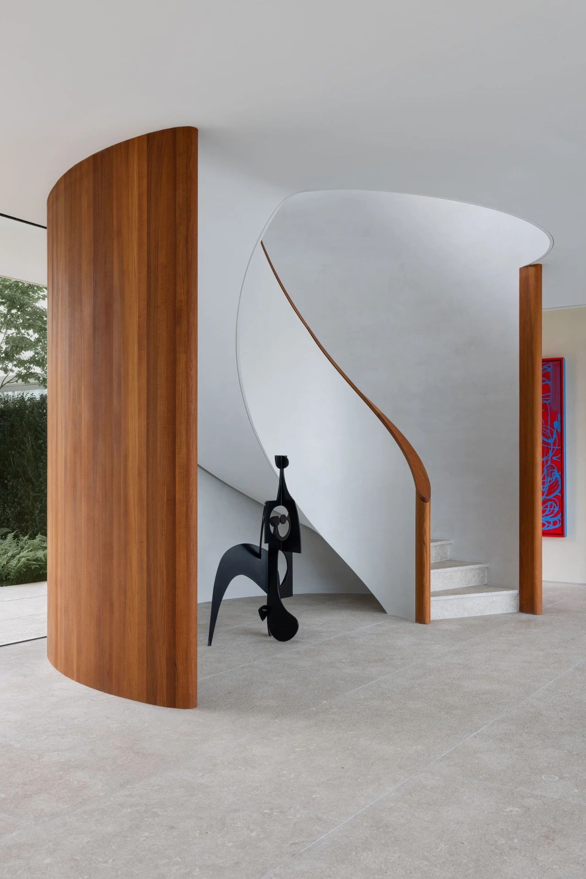
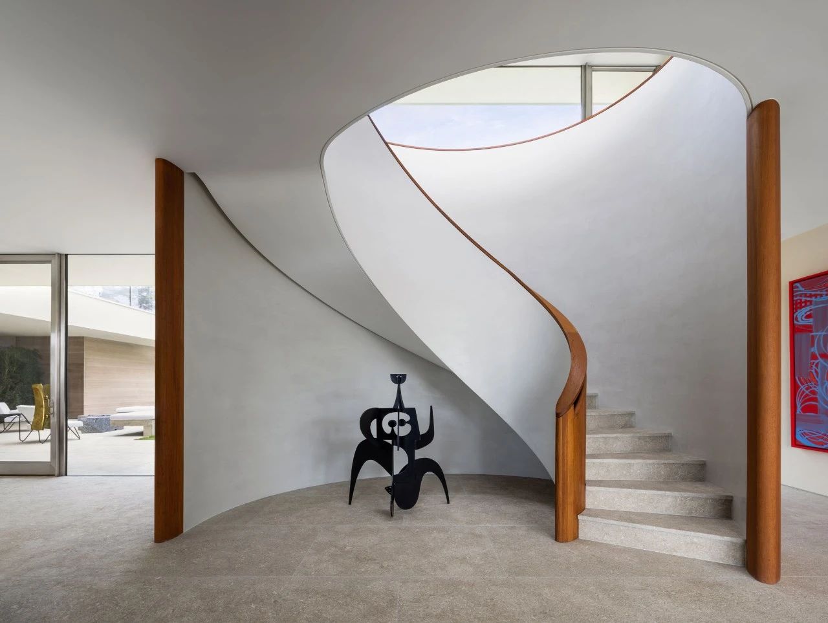
建筑是对自然的一种赞美,
Steven Harris
Architects
Rees Roberts Partners
将建筑和室内结合在一起,建立住宅空间与自然环境之间的联系,也体现了对场地的尊重。建筑主体被划为几个部分,以主要活动空间为切入,而轻盈的、高耸的建筑形式则喻示着水的流动性,该结构优化了与地下泳池的连接方式,并重新组织了过去传统的泳池房屋和凉棚,使其有机地融入到场地中。
Architecture is a celebration of nature, and Steven Harris Architects and Rees Roberts Partners have brought the building and interior together to create a connection between the residential space and the natural environment, as well as a respect for the site. The main body of the building is divided into several sections, with the main event space as the cutting point, while the light, towering form of the building symbolizes the flow of water. The structure optimizes the connection with the underground pool and reorganizes the traditional pool house and pergola into the site organically.
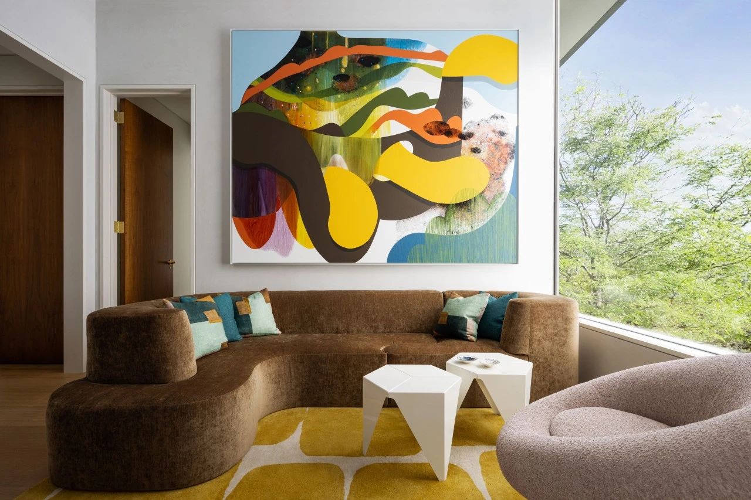
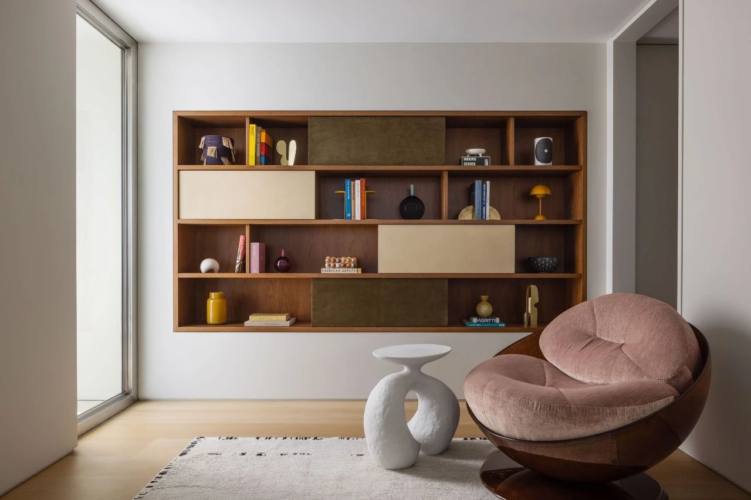
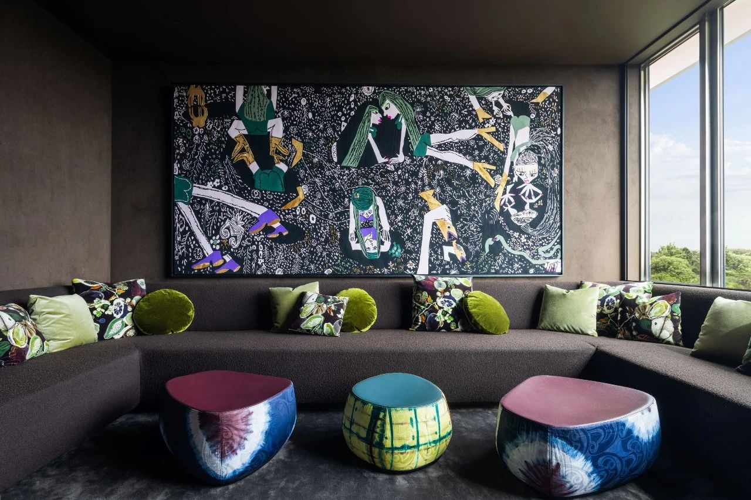
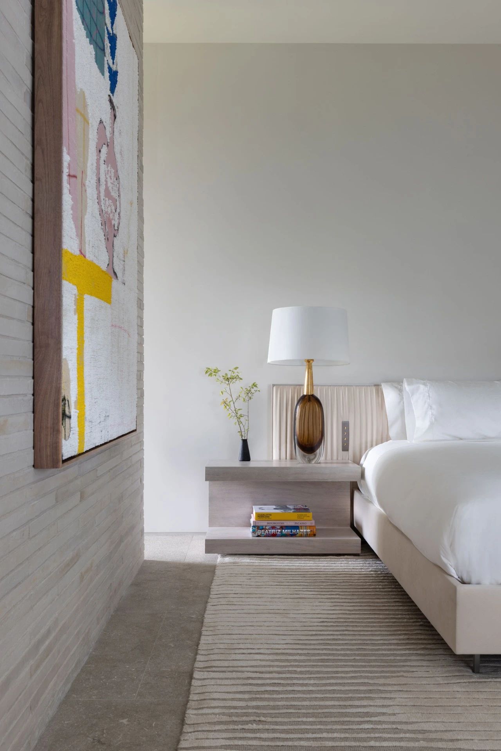
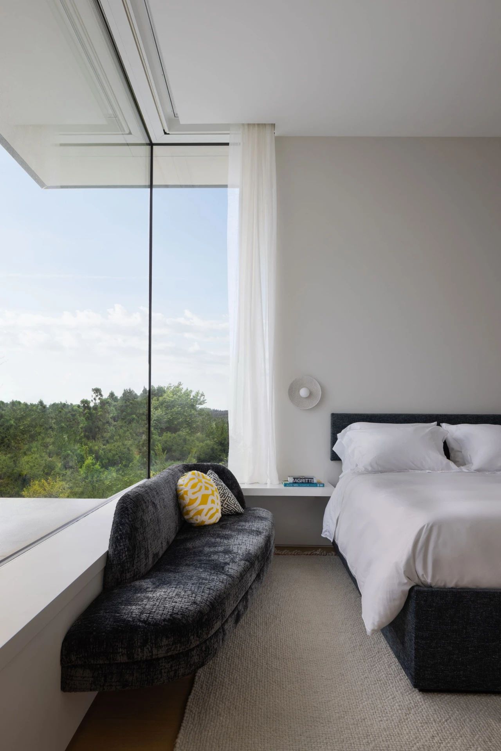
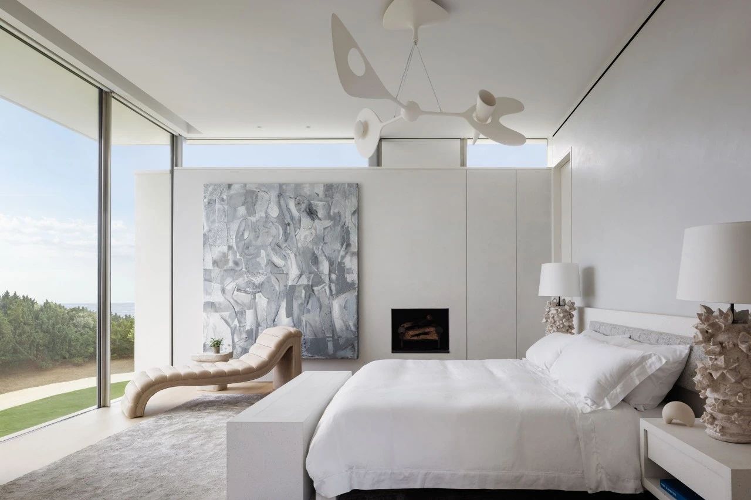
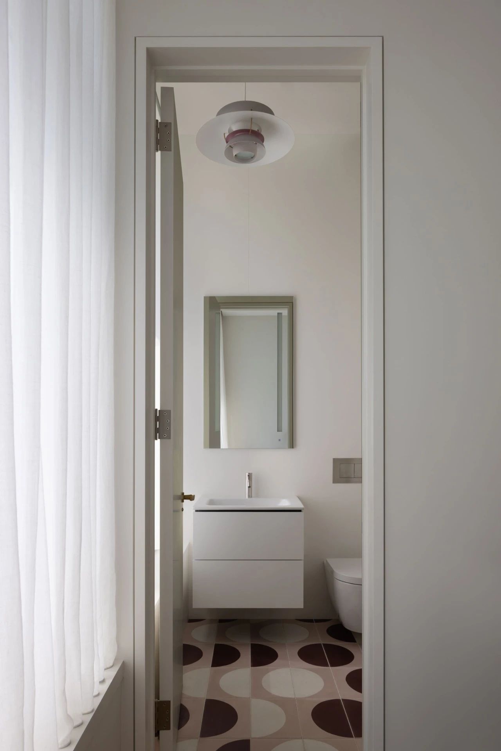
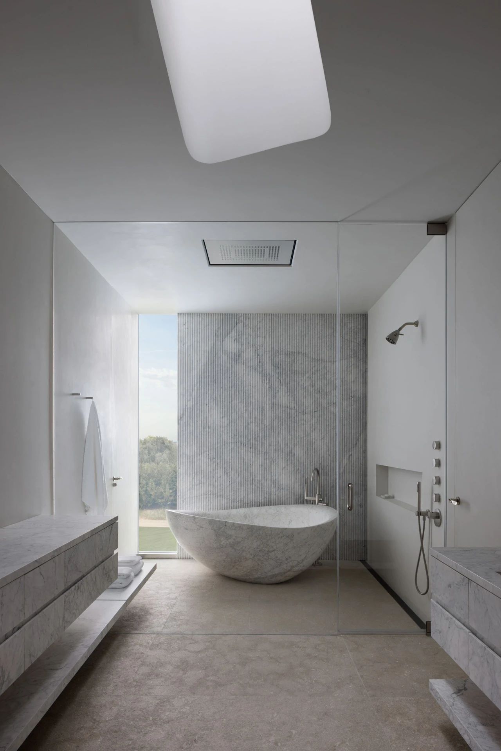
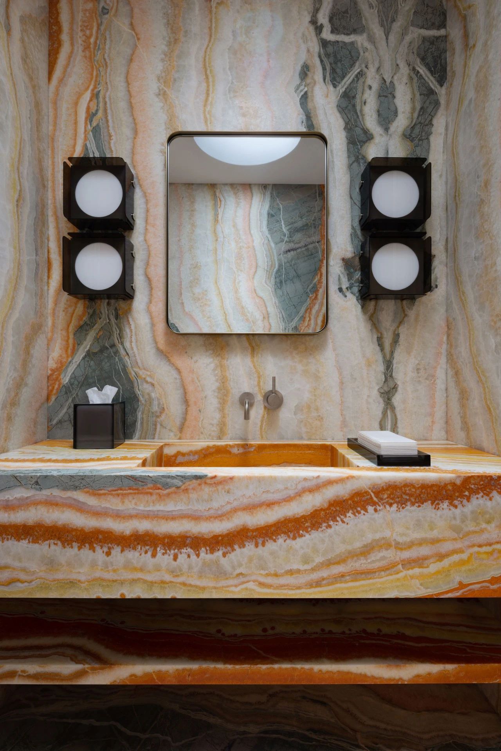
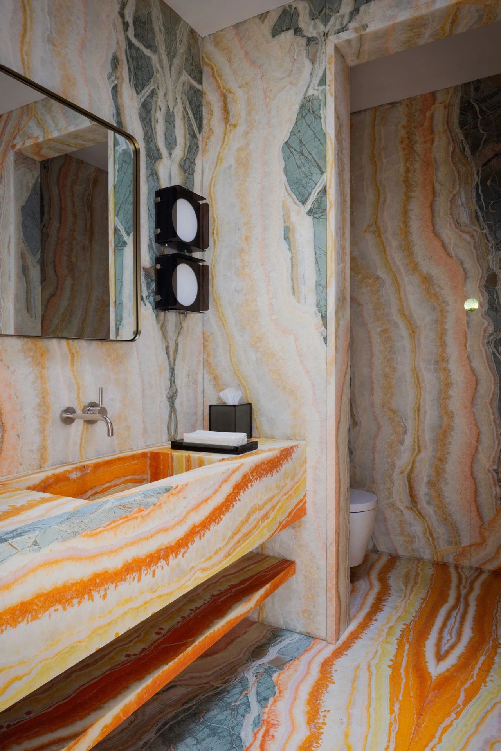

卓美设计(zhuomei)-全球设计师平台
找灵感看案例下素材,帮助设计师提升工作效率、学习成长、开拓眼界 、 学好设计 ,一站式为你服务。平台提供全球案例、灵感图库、设计名师、环球导航、设计课程、设计社区,软件大全、实时直播、3d模型 、 Su模型 、 材质贴图 、 cad图纸 、 PS样机等素材下载。
● 官网站:zhuomei.com.cn
● 微信号:cpd2014
● 公众号:卓美设计
