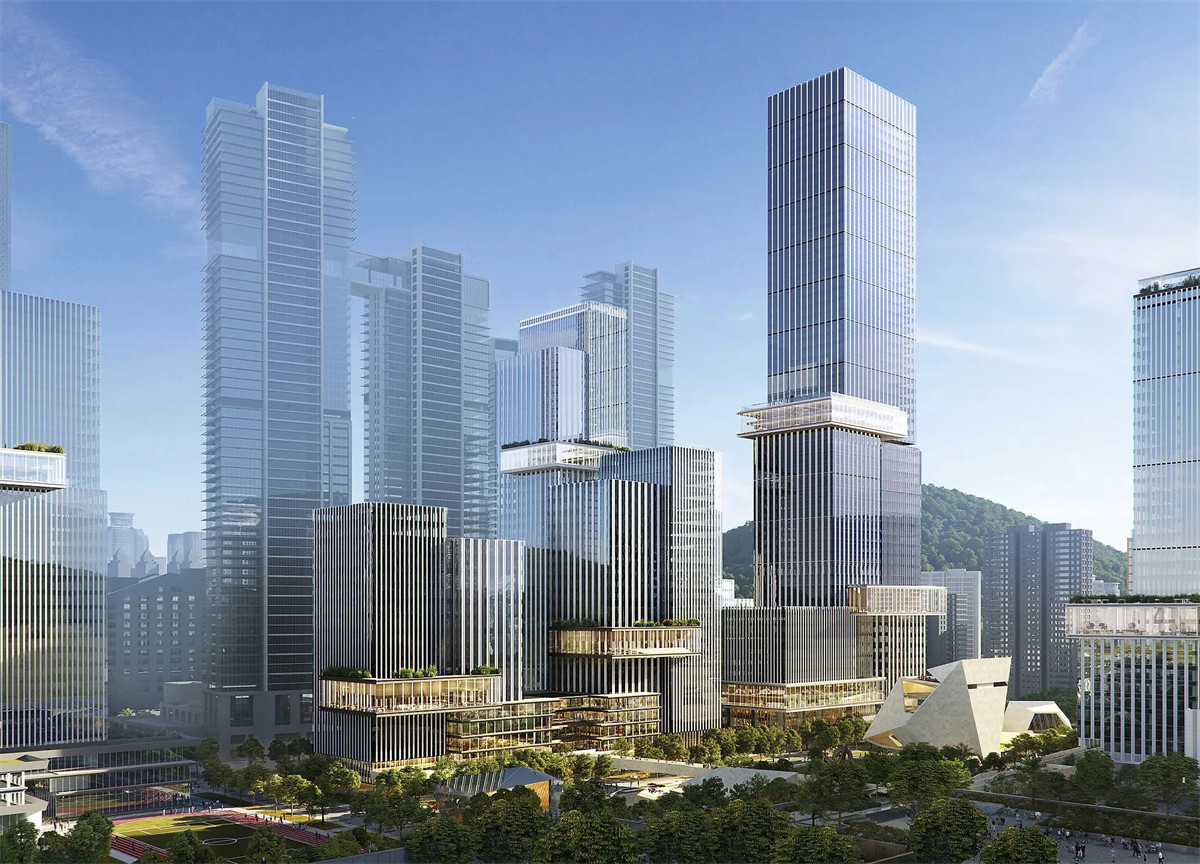
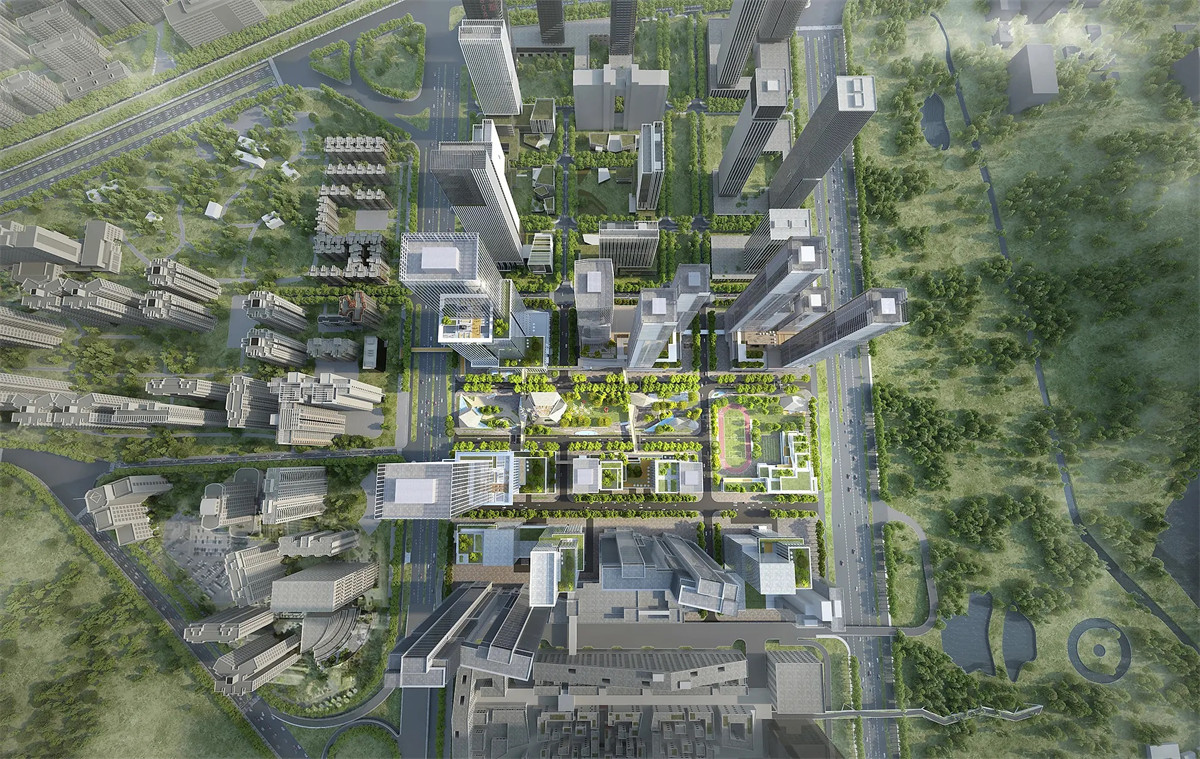
Located within the KPF-designed district, Vanke Cloud Tower complements the mixed-use neighborhood in both its architectural language and its blended programming throughout its vertical form.
万科云塔位于 KPF 设计的城市设计区域内,其建筑语言和整个垂直形式的混合规划与混合用途社区相得益彰。
The tower sets the tone for the neighborhood, sited at the entry point to the Vanke Cloud Gradus development along Caitian Road in Shenzhen. Comprised of stacked and cantilevered rectangular forms, the tower’s massing is an assemblage intended to visually express the diversity of uses to the outside viewer. This design method reflects a contemporary understanding of the workplace as a collection of places, blending office, residential, and amenities.
该塔楼为该社区定下了基调,位于深圳彩田路Vanke Cloud Gradus 开发项目的入口处。 塔楼由堆叠和悬臂的矩形形式组成,是一个旨在向外部观众直观地表达用途多样性的组合。 这种设计方法反映了当代对工作场所的理解,即办公场所、住宅和便利设施的集合。
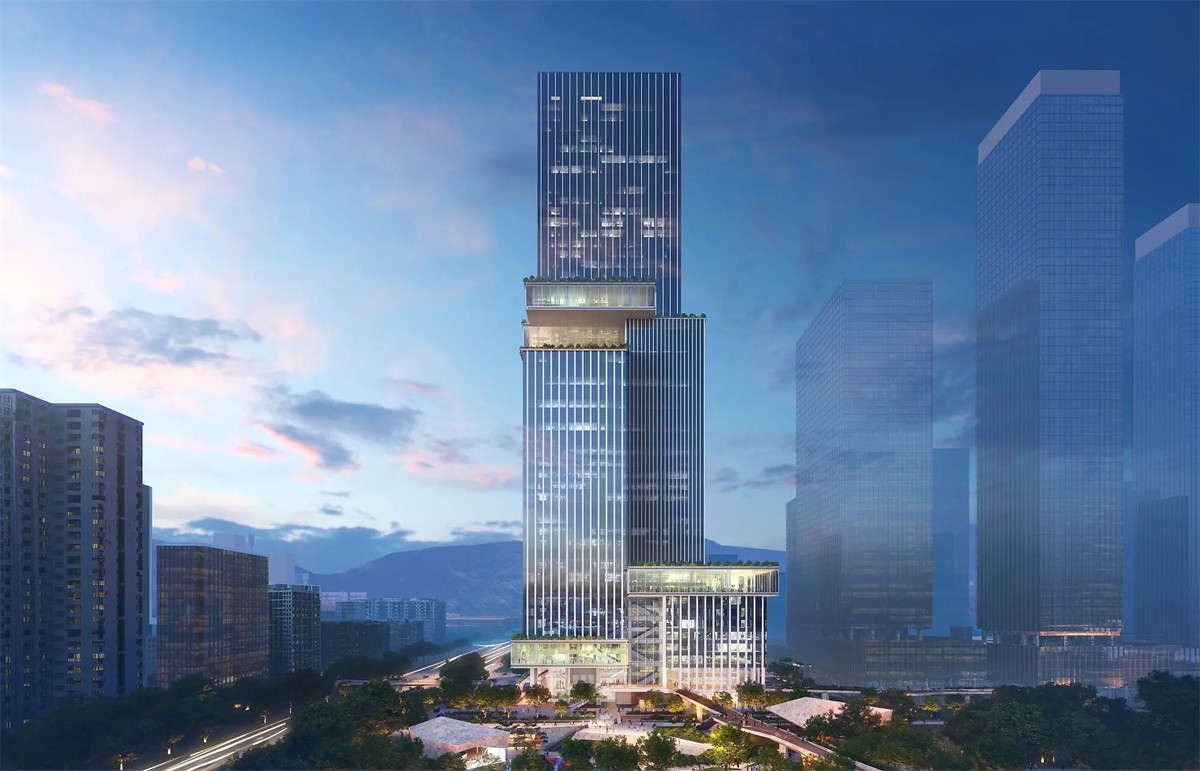
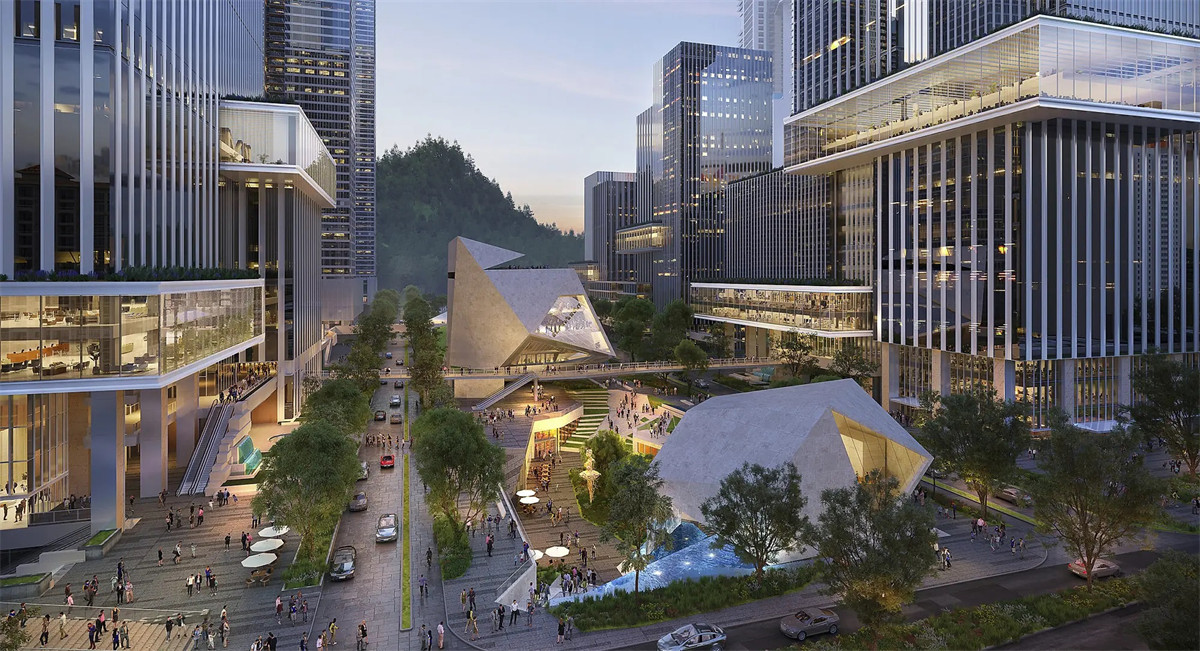
A flexible layout allows tenants to adapt floorplates to the changing needs of the market, and the upper portion of the tower is designed to accommodate residential or office use. The tower can serve three different headquarters, each with access to its own ‘floating’ amenity space. These cantilevered volumes are located above the lobby podium and raised pedestrian walkways, at mid-level, and near the tower’s crown. The rectangular volumes create visual destinations for tenants to showcase their identities, continued through amenity spaces and terraces that intensify the drama of the upper levels.
灵活的布局允许租户根据市场不断变化的需求调整办公空间,塔楼的上部设计用于容纳住宅或办公室用途。 该塔可以为三个不同的总部提供服务,每个总部都可以使用自己的“浮动”便利空间。 这些悬臂体量位于大堂平台和高架人行道上方,中段和塔顶。 矩形体块为租户创造了展示其身份的视觉目的地,并通过便利设施空间和露台继续强化了上层的戏剧性。
A bridge traverses Caitian Road to connect to Lianhuashan Park, and multiple metro lines connect directly below the sunken gardens, making the tower highly accessible. Pathways extend beyond ground level through pedestrian bridges, providing elevated views into the tower’s interior public spaces and increasing permeability with the neighboring towers. The neighborhood has received LEED Platinum for Cities and Communities, and the tower is targeting China Green Building Certificate, Two Star.
一座桥梁横穿彩天路连接莲花山公园,多条地铁线路直接连接到下沉广场下方,交通十分便利。 通道通过人行天桥延伸到地面之外,提供了塔楼内部公共空间的高空视野,并增加了与邻近塔楼的通透性。 该社区已获得 LEED 城市和社区白金级认证,该塔楼目标是中国绿色建筑证书二星级。
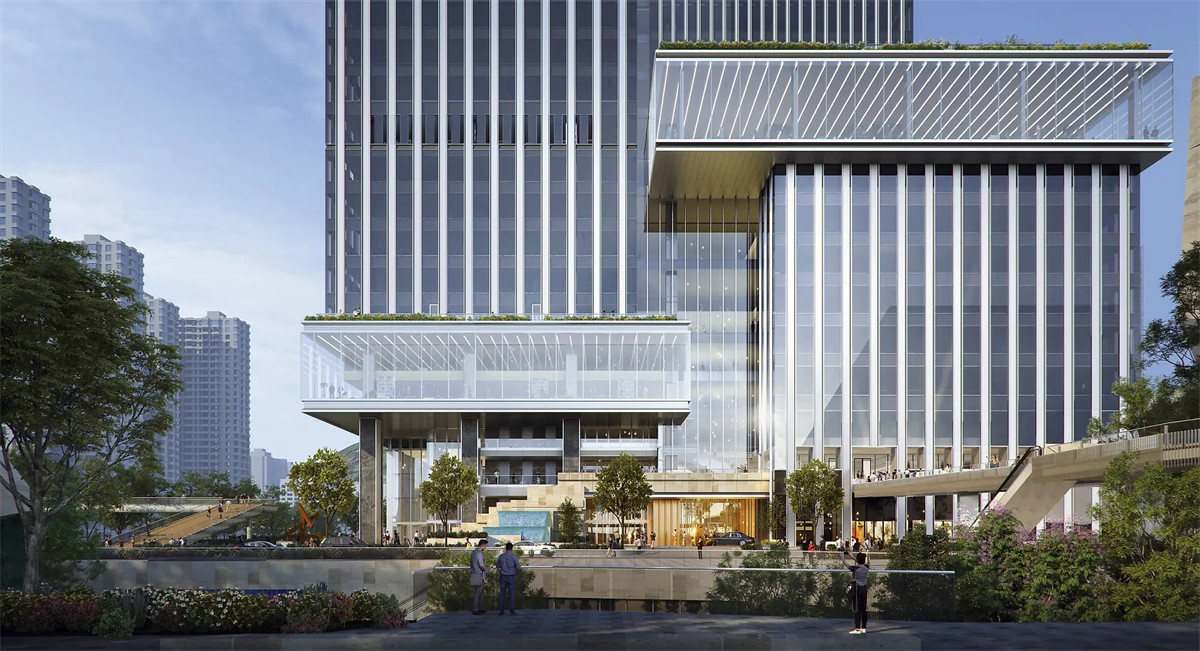
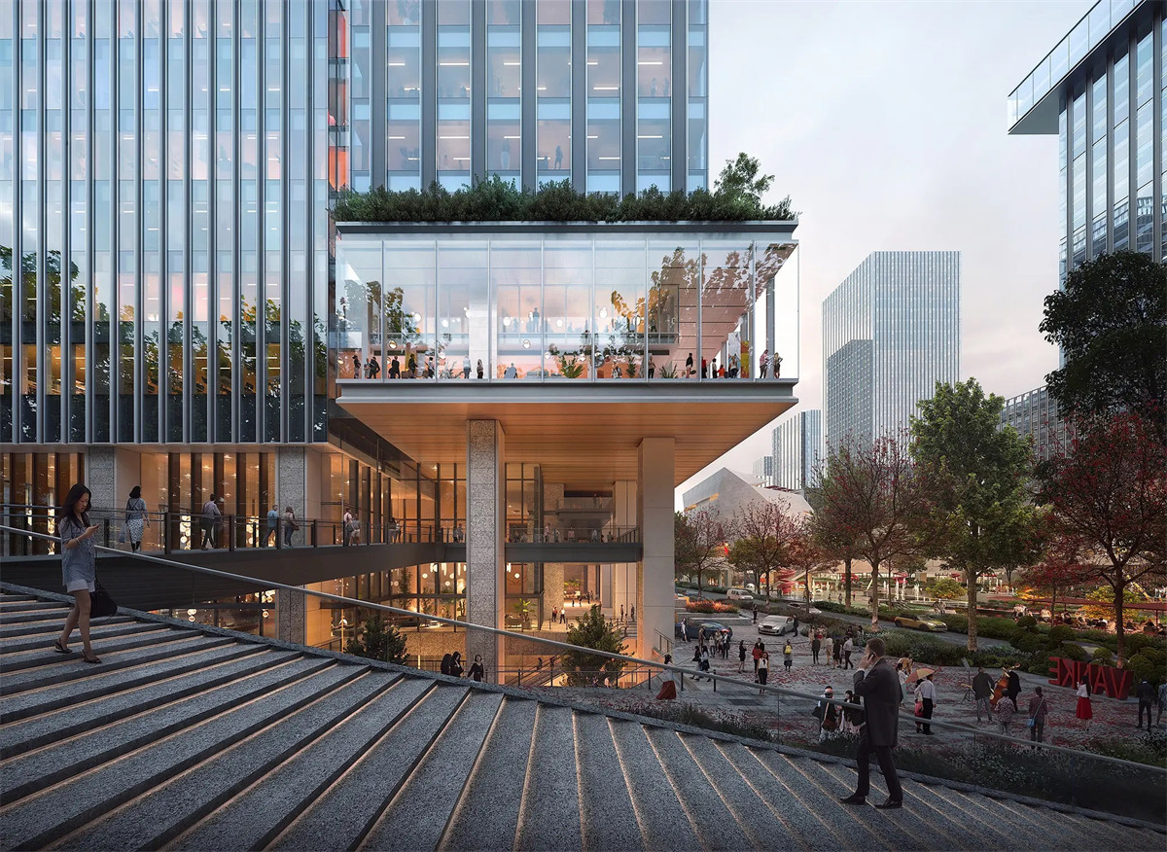
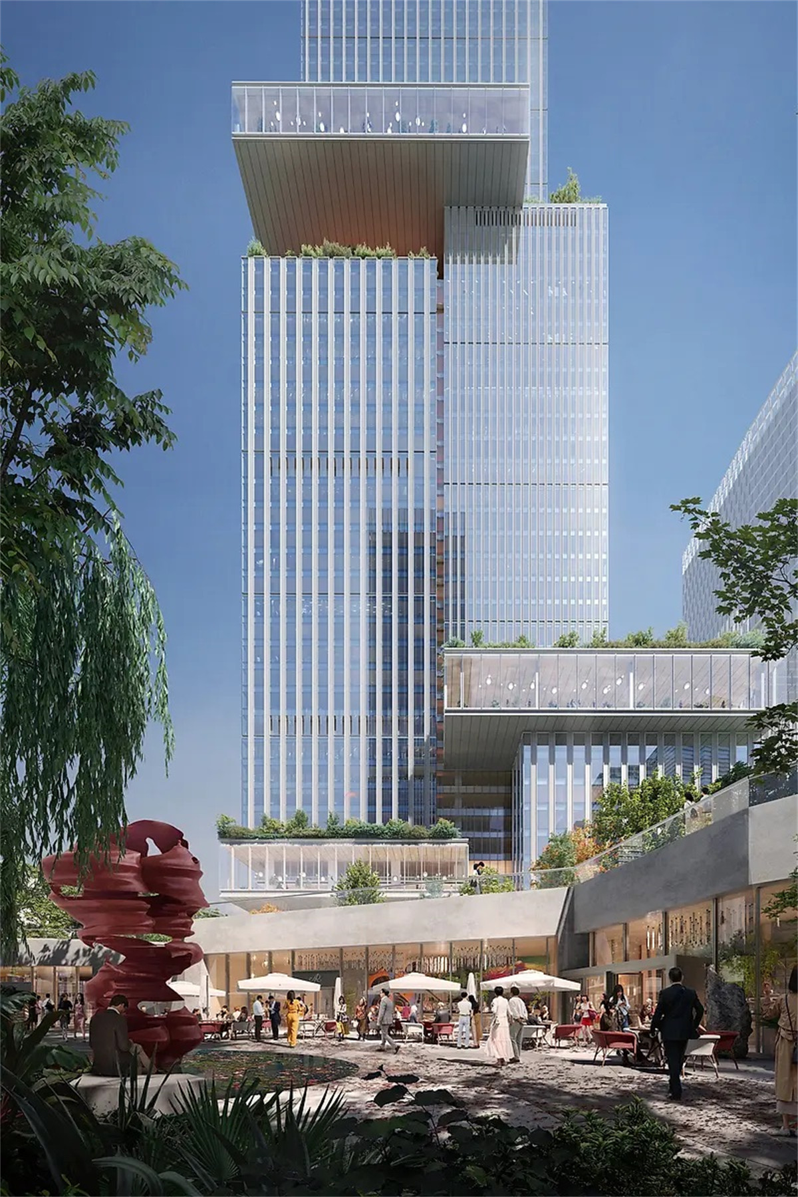
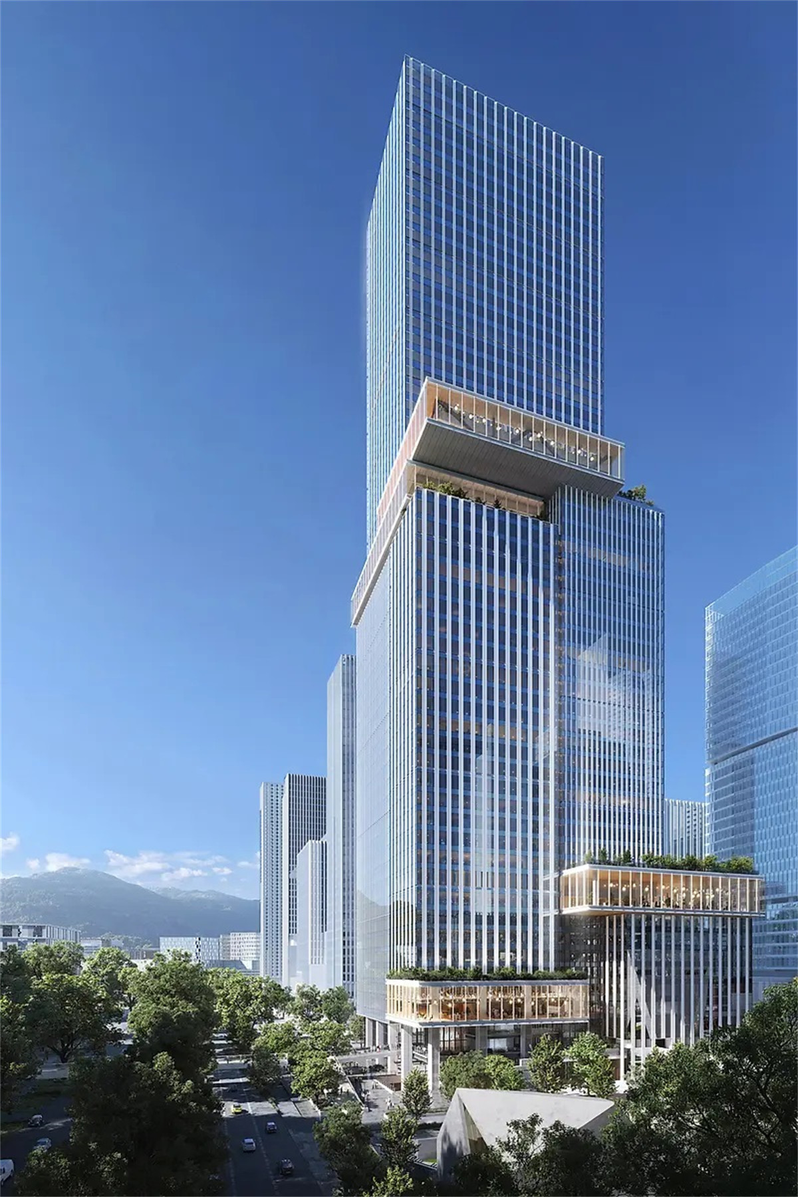
LOCATION: Shenzhen, China
CLIENT: Beijing Vanke Co
TYPE: Mixed-Use, Office, Residential, Retail
SIZE: 195,300 m2 / 2,102,000 ft2
SEE MORE KPF
卓美设计(zhuomei)
卓美(ZhuoMei)全球设计师平台
找灵感看案例下素材,帮助设计师提升工作效率、学习成长、开拓眼界 、 学好设计 ,一站式为你服务。平台提供全球案例、灵感图库、设计名师、环球导航、设计课程、设计社区,软件大全、实时直播、3d模型 、 Su模型 、 材质贴图 、 cad图纸 、 PS样机等素材下载。
● 官网站:zhuomei.com.cn
● 微信号:cpd2014
● 公众号:卓美设计
Open the zhuomei, open the linked world ! Make design easier。
