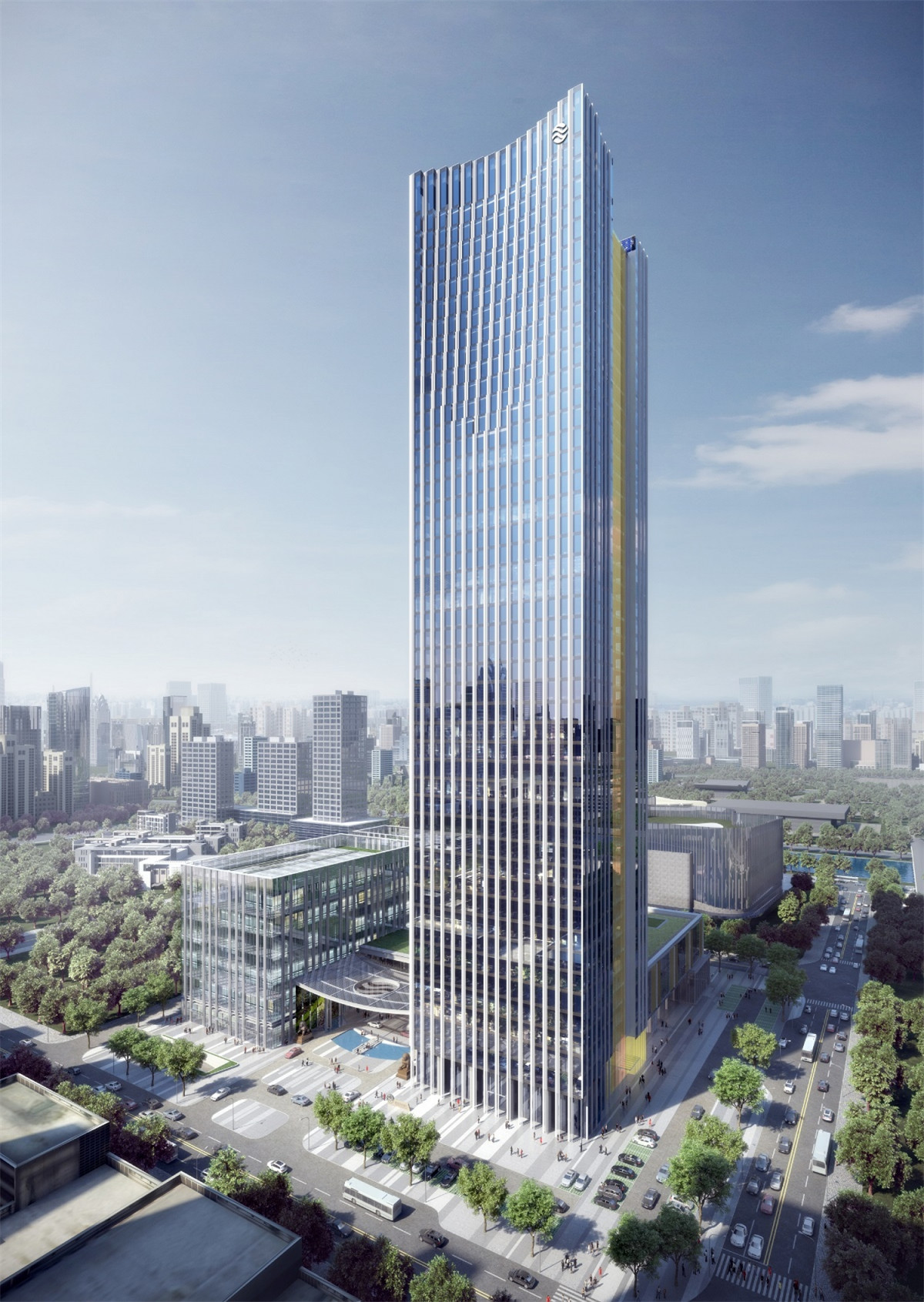


顺德农商银行新总部大楼是一项在国际设计竞赛中获胜的方案。 项目包括一座 230 米高的银行总部大楼和一座包括银行分行、保险库和安全中心的低层建筑。两座塔楼以入口连廊大堂相连。
10 Design won the international design competition for the Shunde Rural Commercial Bank Headquarter with anticipated opening in 2023. The development comprises a 230m tall bank HQ tower and a low-rise building accommodating a bank branch linked via a shared main lobby.
塔楼立面展现出一条向塔顶延伸的弧线,幕墙龙骨以阶梯式向凹面排列,显露的边缘使用了阳极氧化处理的铜材,这种反光材料在日出和日落时分大胆地挥舞着色彩,闪烁出耀眼的融光。大楼的设计犹如石塔中散发而出的金色脉络,仿佛自苍茫巨石中倾泻而出的金矿和财富。
The façade of the bank HQ tower incorporates a series of receding arcs on each floor all the way to the top. Inspired by the natural stones with gold-bearing veins, the edges of the tower’s vertical mullions have a reflective copper finish that results in flashes of golden colour.










项目类型: 办公
占地面积: 27,000 平方米
建筑面积: 185,000 平方米
高度: 230 米
服务范围: 建筑设计、CGI 电脑成像
状态: 建设中
(SEE MORE) 10 Design
卓美设计(zhuomei)
卓美(ZhuoMei)全球设计师平台
找灵感看案例下素材,帮助设计师提升工作效率、学习成长、开拓眼界 、 学好设计 ,一站式为你服务。平台提供全球案例、灵感图库、设计名师、环球导航、设计课程、设计社区,软件大全、实时直播、3d模型 、 Su模型 、 材质贴图 、 cad图纸 、 PS样机等素材下载。
● 官网站:zhuomei.com.cn
● 微信号:cpd2014
● 公众号:卓美设计
Open the zhuomei, open the linked world ! Make design easier。
