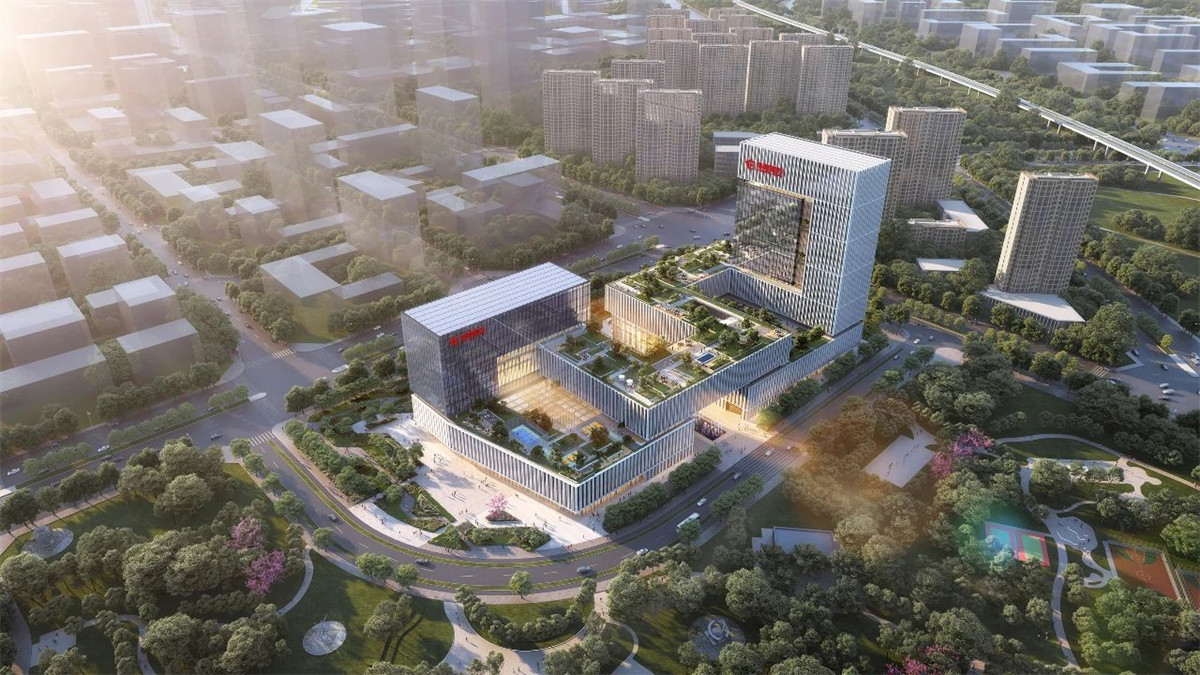
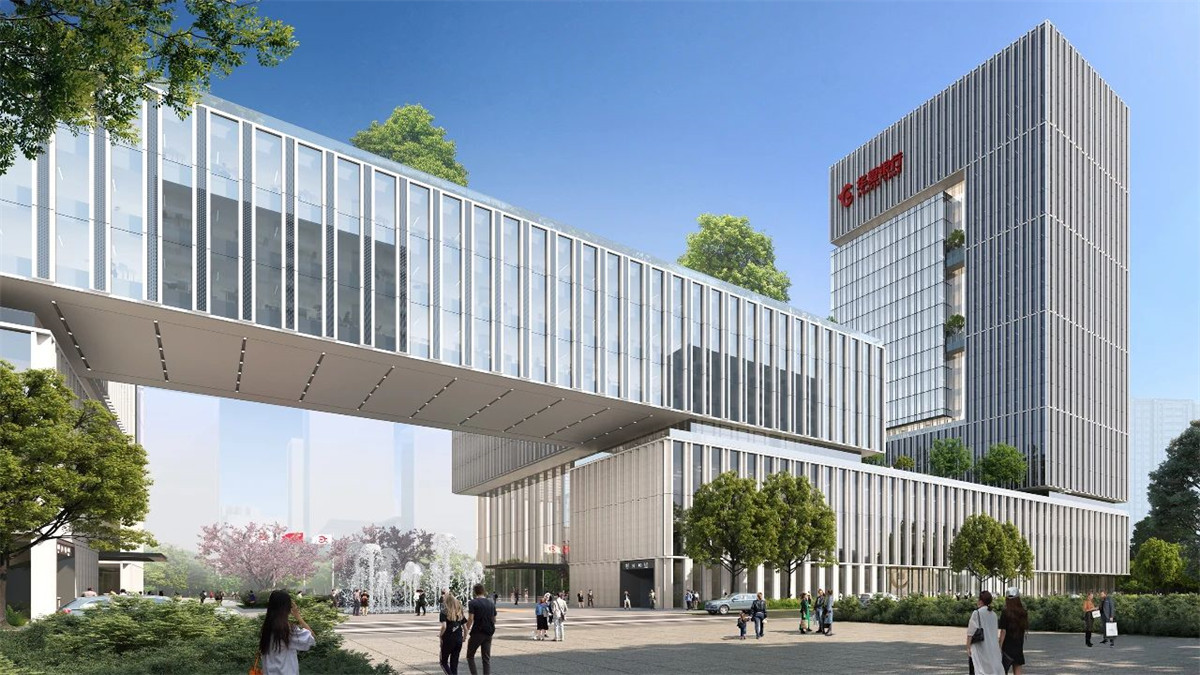
近日,gmp·冯·格康,玛格及合伙人建筑师事务所在华夏银行总部大厦国际设计竞赛中获胜中标,这将成为gmp继亚洲金融大厦暨亚洲基础设施投资银行总部(2019年)之后在北京设计建造的第二个银行总部项目。项目基地位于北京城市副中心片区运河东大街和紫运中路交汇处,与城市副中心行政办公区、运河商务区在内的多个重点功能区块密切相联。
gmp · von Gerkan, Marg & Partners Architects has won the first prize and commission in the Huaxia Bank Headquarters Design Competition, which will become the second bank headquarter project designed by gmp in Beijing, after the Asia Financial Center & AIIB Headquarter (2019). Lying at the intersection of Yunhe Dong Dajie and Ziyun Zhong Lu in Beijing Municipal Administrative Center (“Beijing MC” for short), the site is closely connected with such key functional blocks as the administrative office district and the canal business district of Beijing MC.
华夏银行总部大厦的建筑设计主旨在于体现华夏银行根植中华传统文化,科技兴行的经营理念,并将此精神融入到具有现代感、自然采光充沛,能够激发员工热情的建筑环境当中。
The architecture design aims to embody the business philosophy of Huaxia Bank, which is rooted in Chinese traditional culture and advocates technology-based growth. It incorporates this spirit into a modern architectural environment that is flooded with daylight and inspires passion.
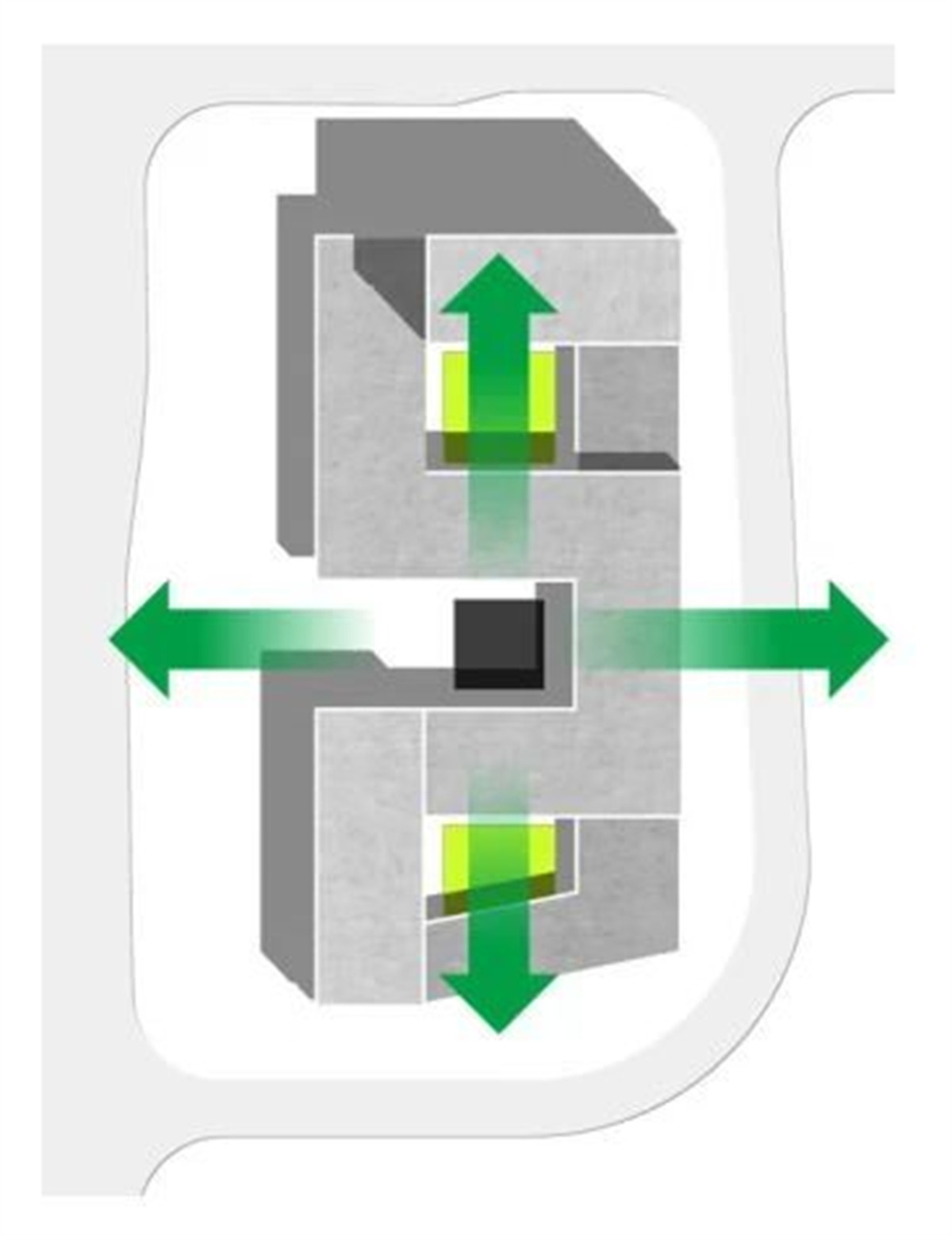
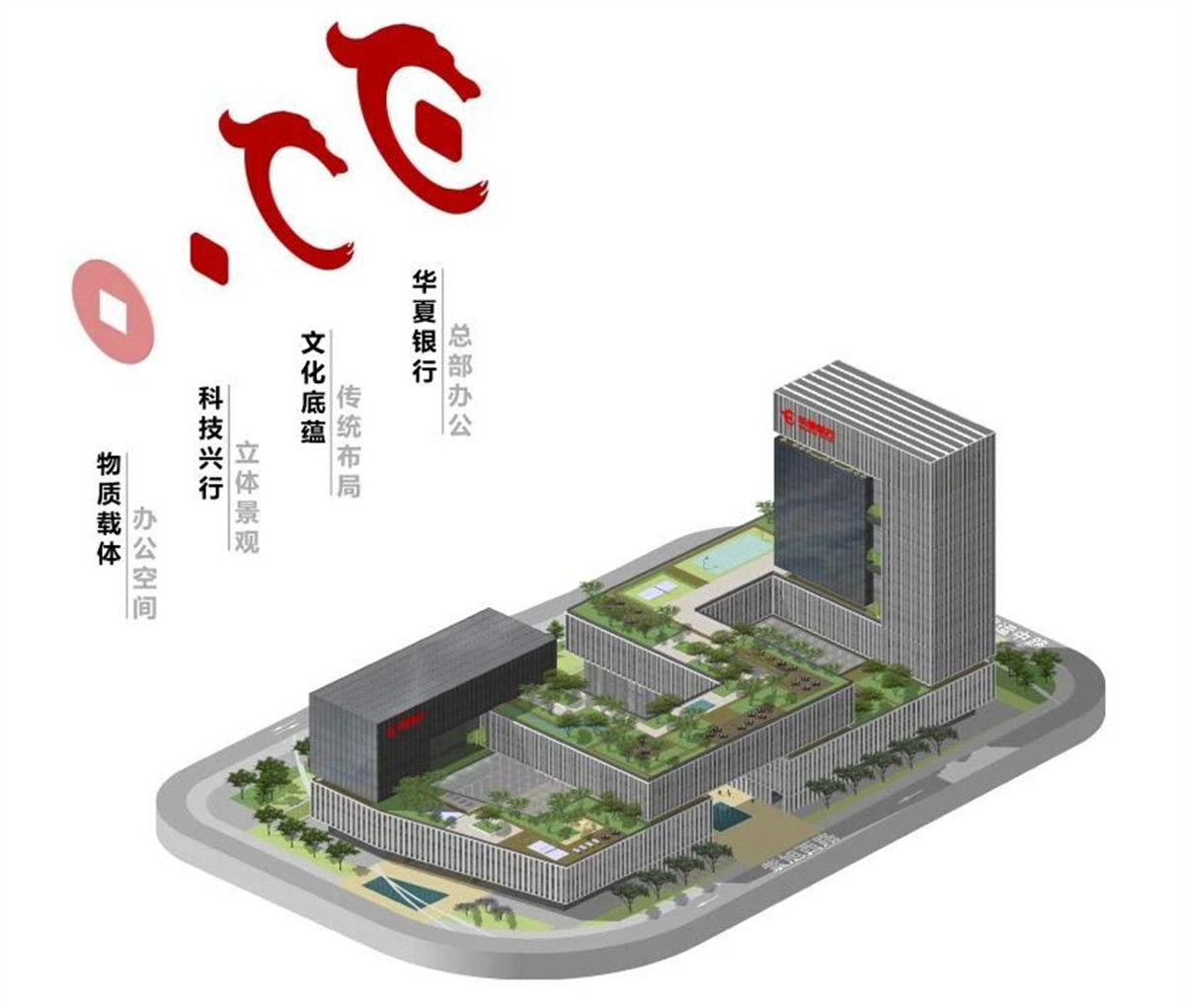
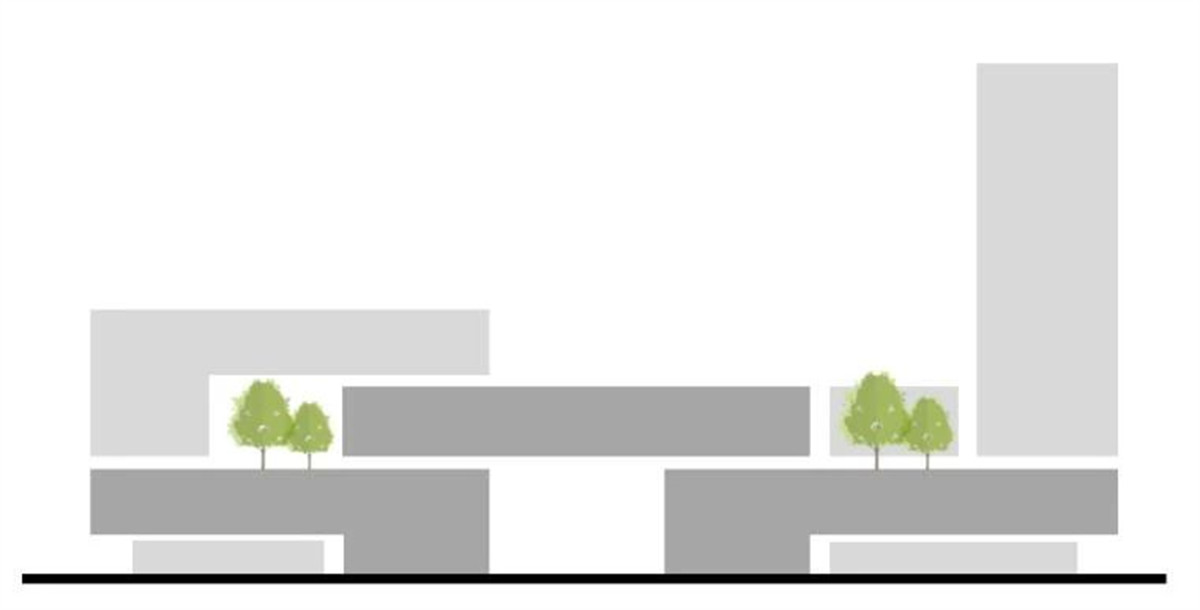
建筑总平面呈C型雷纹布局形态,充分利用基地面积,形成南北中三组回型院落空间。其十字中轴的对称式布局,使功能布置同时具备灵活性和均好性,体现了华夏银行沉稳可靠的公司形象。中央广场为场地抵达及落客区,东侧的悬浮体量将南北两区连成一体,给建筑塑造了一个宏伟的大门形象,而西侧通过引入街区关系,友好地面对城市和市民。升起的裙房平台围绕庭院连接起所有的功能,为未来的功能变化提供了充足的弹性使用空间。
The master plan in the form of C-shaped pattern makes full use of the site area, creating three rectangle loop-shaped courtyards respectively placed in the south, north and middle of the site. The symmetrical layout of cross central axis enables a flexible and equally benefiting functional layout, while reflecting the calm, reliable corporate image of Huaxia Bank. The central outdoor plaza is for arrival and drop off. The suspended volume on the east side connects the north and south areas, building a magnificent gateway image for the project. In the west of the site, the neighborhood is introduced to form a friendly interface toward the city and the public. Raised podium platforms link up all functions around the courtyards, providing sufficient elasticity for future functional changes.
高层建筑的主辅双塔采用交错式的L型布局,由此形成了朝向东南侧(即运河水岸带及六环公园带)开阔的城市空间,打造出与滨水区相得益彰的绿色城市形态,同时为项目塑造出广渠路延长线抵达副中心行政办公区的重要形象。
The main tower and the auxiliary tower are placed in a staggered L-shaped layout, generating an open urban space towards the southeast (i.e. the Canal Waterfront Belt and the Sixth Ring Park Belt). While developing a green urban district that complements the waterfront area, the layout also shapes up the image of the project leading to the administrative office district of Beijing MC via Guangqu Lu Extension.
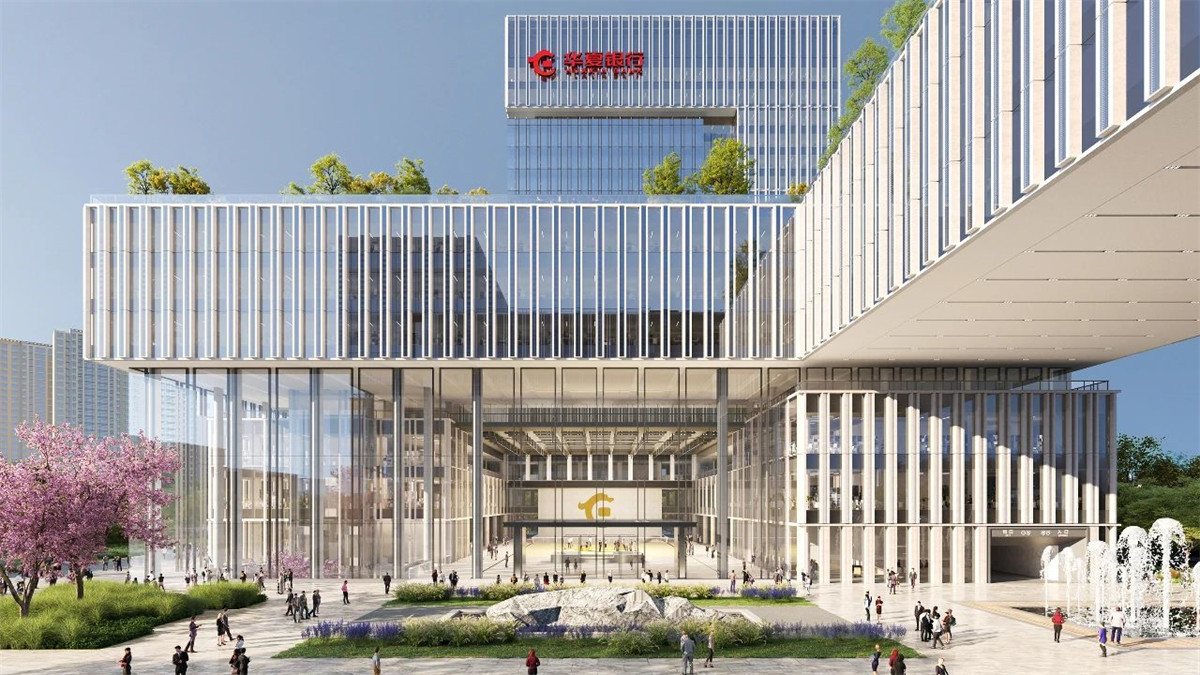
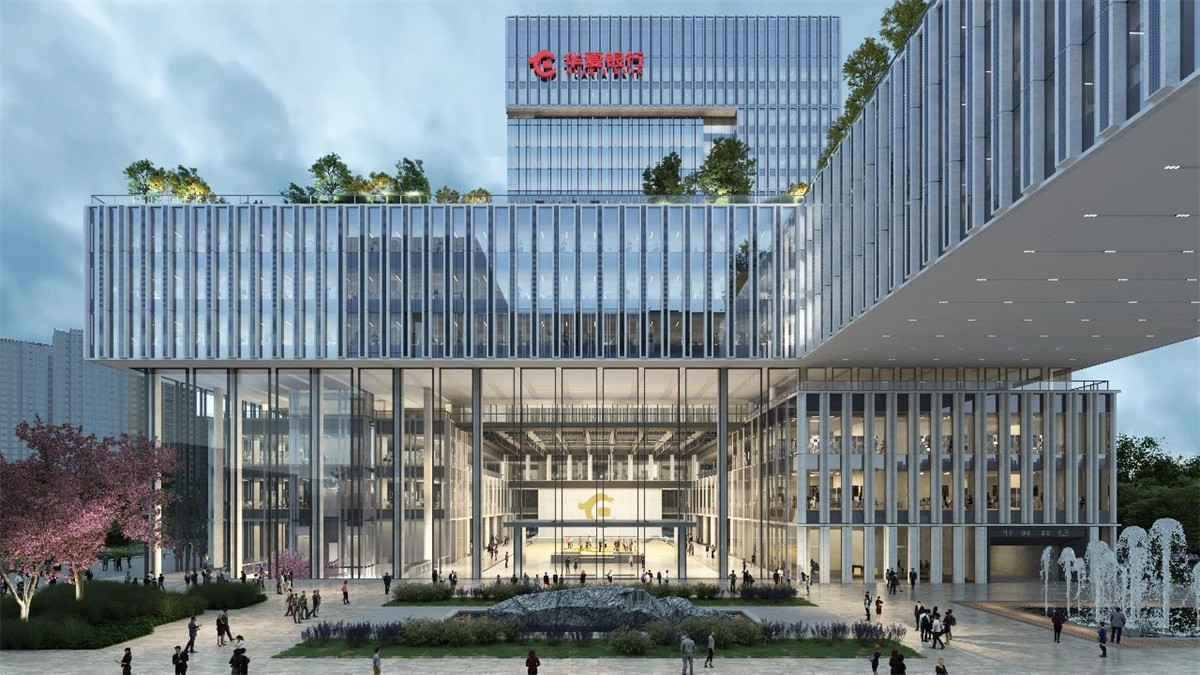
主副两塔均享有望向滨水区的最佳视线,平面采用高效灵活的方正柱网模数,形成了简约的矩形楼层平面。主塔核心筒的北移,确保了其办公区都有享有更合理的空间进深。而主副双塔面向运河的短边更是通过局部的通高中庭为重要办公区域提供了极佳的观景空间及接待场景。
Both towers enjoy optimum view into the waterfront. Efficient and flexible square column grid modules make for simple rectangular floor plans. The northward shift of the main tower core ensures a more reasonable space depth for all office areas. The short sides of both towers facing the canal provides excellent viewing space and reception scenes for important office areas by virtue of the multi-story-high atrium.
悬浮的体块和升腾而上的C形主楼通过有韵律感的竖向石材线条得到强化,并且在石材线条之间整合了光伏玻璃。将建筑造型与技术相结合,积极饯行可持续发展的理念。竖向石材元素背后的可开启窗扇能够提高日常办公使用的舒适度,同时能够保持外立面简洁明了形态关系。
The floating volume and rising C-shaped main building is emphasized by rhythmic double stone pilaster with integrated photovoltaic elements. Actively implementing the concept of sustainable development. The openable window sash behind the vertical stone element can improve the comfort of daily office use, while maintaining a concise and clear form on the exterior facade.
此外,本项目还利用裙楼平台设置了立体化的绿化屋面,为副中心交通枢纽东南角增添了新的亮点;这些绿化屋面从周边的公共绿地中脱颖而出,犹如一座城市观景平台。三重院落的空间布局配以分层错落的立体绿化空间,为本项目创造出极具自身特色的办公环境——空间共享,灵活可达,品质均好。充分体现出华夏银行”可持续、更美好”的品牌理念。
The project is marked by a multi-level green roof system leveraging podium terraces. Standing out from surrounding public green spaces, the green roofs resemble an urban viewing platform that adds a new highlight to the city on the southeast corner of Beijing MC Transportation Hub. The spatial layout of triple courtyards supplemented by hierarchical multi-level green spaces fosters a highly distinctive office environment that is readily sharable, flexibly accessible and equally benefiting. It fully reflects the “be sustainable, be better” brand philosophy of Huaxia Bank.
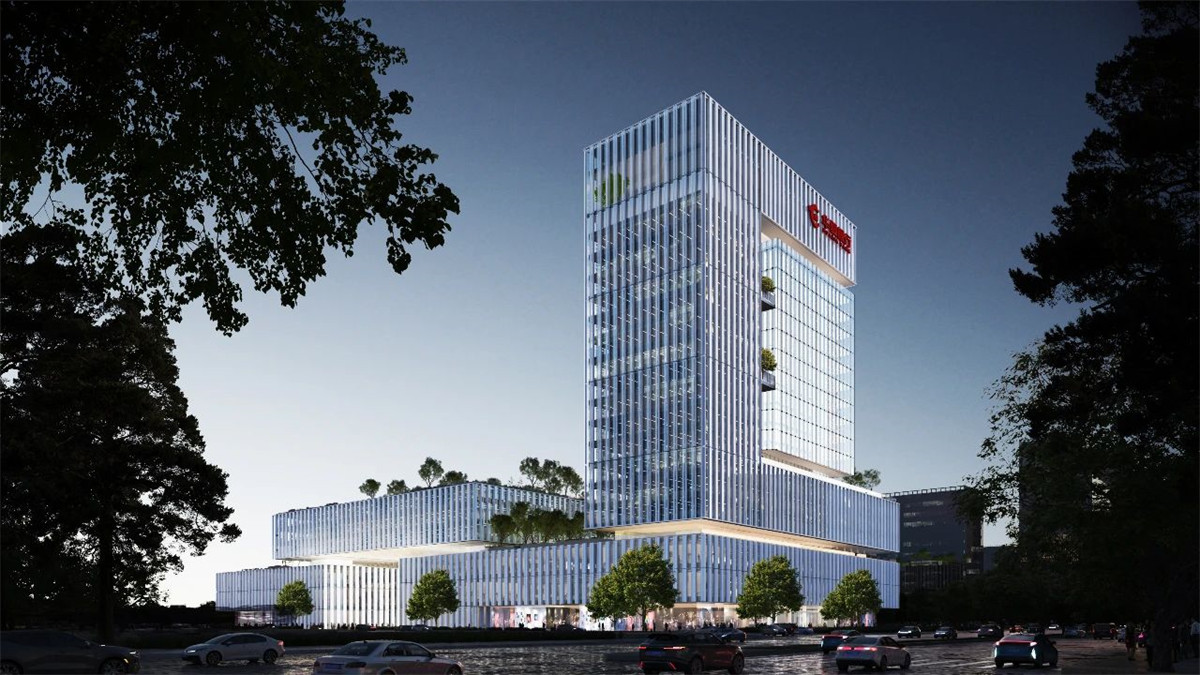
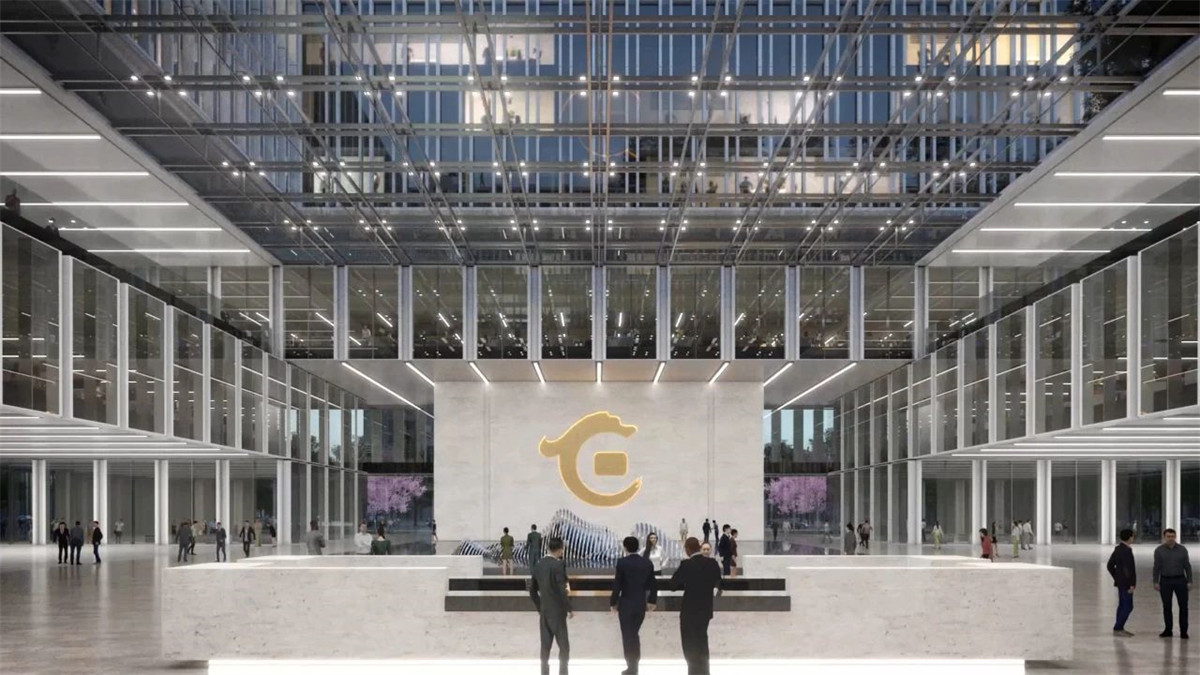
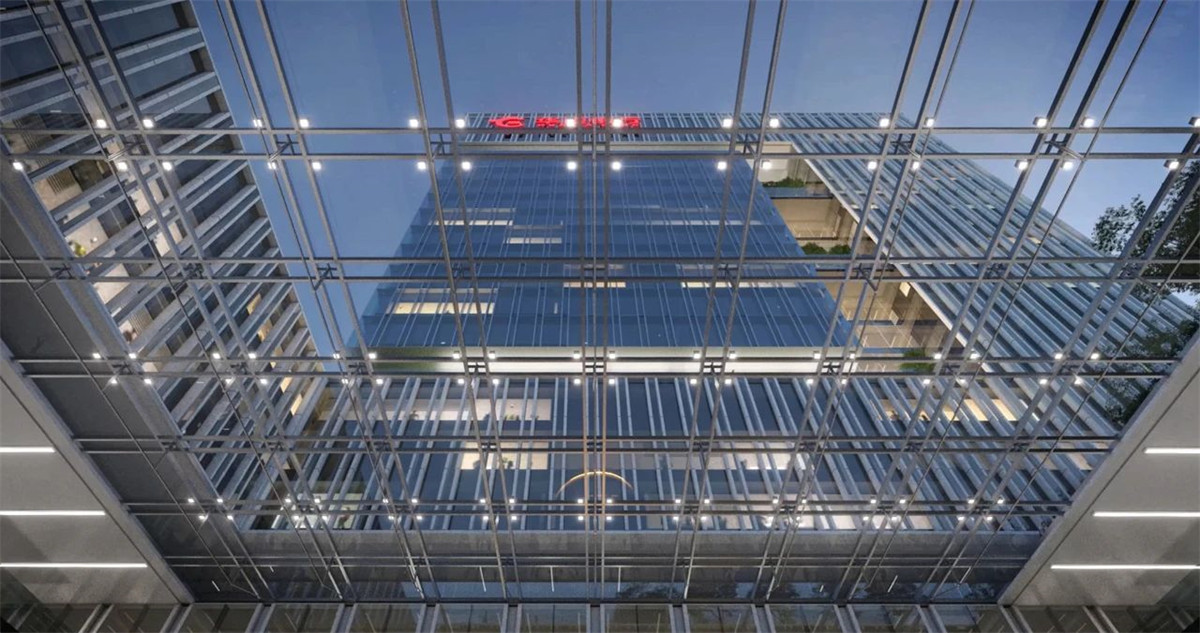
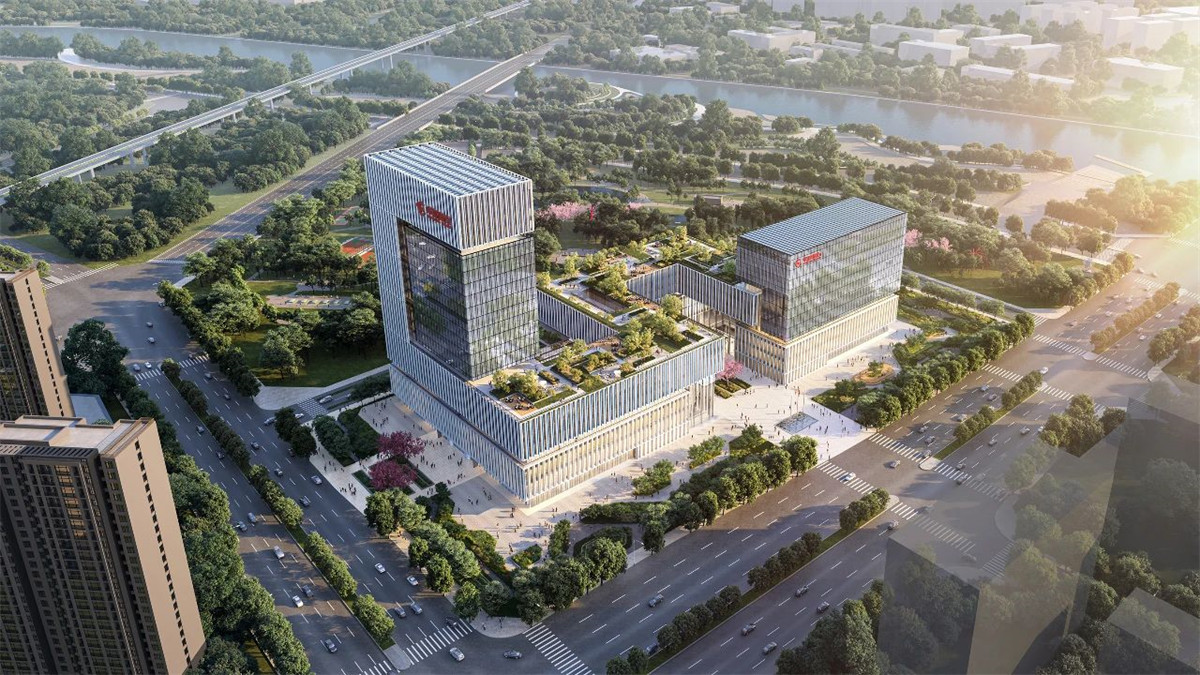
设计竞赛:2023年一等奖
设计:施特凡·胥茨与施特凡·瑞沃勒
项目负责人:隋锦赢,宋夏君
设计团队:Jan-Peter Deml,汤子泓,王佳欣,徐静,Thilo Zehme,翟骋骋,朱世游
中国项目管理:李凌,解芳
中方合作设计:中国建筑科学研究院有限公司(方案设计),北京建筑设计研究院有限公司(深化设计)
业主:华夏银行股份有限公司
建筑面积:119966平方米
建筑高度:150米
(SEE MORE) gmp
卓美设计(zhuomei)
卓美(ZhuoMei)全球设计师平台
找灵感看案例下素材,帮助设计师提升工作效率、学习成长、开拓眼界 、 学好设计 ,一站式为你服务。平台提供全球案例、灵感图库、设计名师、环球导航、设计课程、设计社区,软件大全、实时直播、3d模型 、 Su模型 、 材质贴图 、 cad图纸 、 PS样机等素材下载。
● 官网站:zhuomei.com.cn
● 微信号:cpd2014
● 公众号:卓美设计
Open the zhuomei, open the linked world ! Make design easier。
