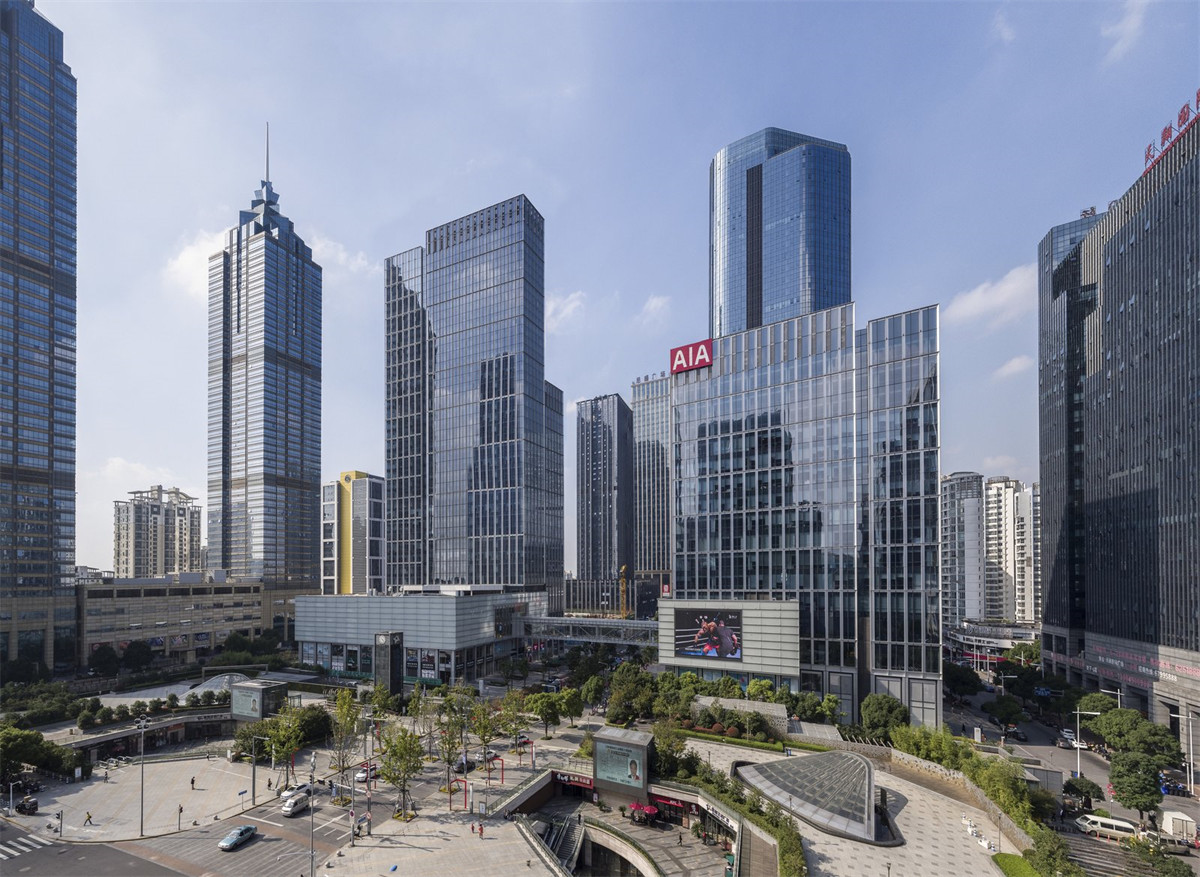
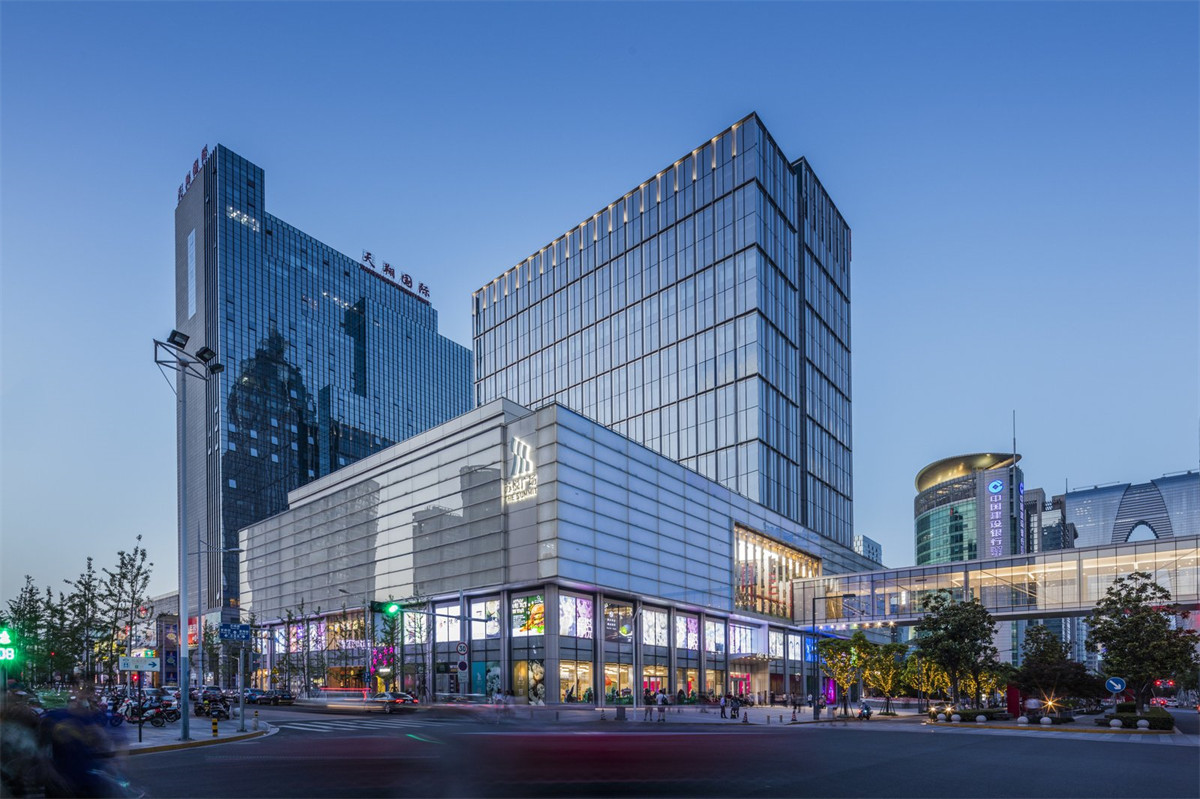

The Summit is a two-parcel development in Suzhou, China, that connects to the existing metro station and borders both sides of Suhua Road, the city’s ceremonial boulevard and center for commercial development. The mixed-use development features two towers—one 16 stories and the other 39 stories—and includes office, retail and luxury residences that offer unobstructed eastern views to Jinji Lake.
苏悦广场是位于中国苏州的两地块开发项目,连接现有的地铁站,毗邻苏州大道两侧,苏州大道是该市的礼仪大道和商业开发中心。 这个综合开发项目有两座塔楼——一座 16 层,另一座 39 层——包括办公、零售和豪华住宅,可一览无余地欣赏金鸡湖的东方美景。
The design concept organizes the various program elements into a series of interlocking volumes. Each volume is sized to provide optimal functional depth for the program contained within, while creating a compositional quality that visually unifies the two parcels. An innovative gridded façade system is utilized for both towers to further visually connect the buildings while seamlessly integrating operable ventilation for all users. The project is certified LEED Gold, and direct connection to mass transit, extensive green roofs, locally sourced materials and high-performance enclosures are a few examples of the sustainable strategies employed throughout.
设计理念将各种功能元素组织成一系列互锁的体量。 每个体量的大小都为其中包含的功能提供了最佳的功能深度,同时创造了一种在视觉上统一两个地块的组合体量。 两座塔楼都采用了创新的网格立面系统,以进一步在视觉上连接建筑物,同时为所有用户无缝集成可操作的通风系统。 该项目获得了 LEED 金牌认证,与公共交通的直接连接、广泛的绿色屋顶、本地采购的材料和高性能围护结构是贯穿始终的可持续发展战略的几个例子。
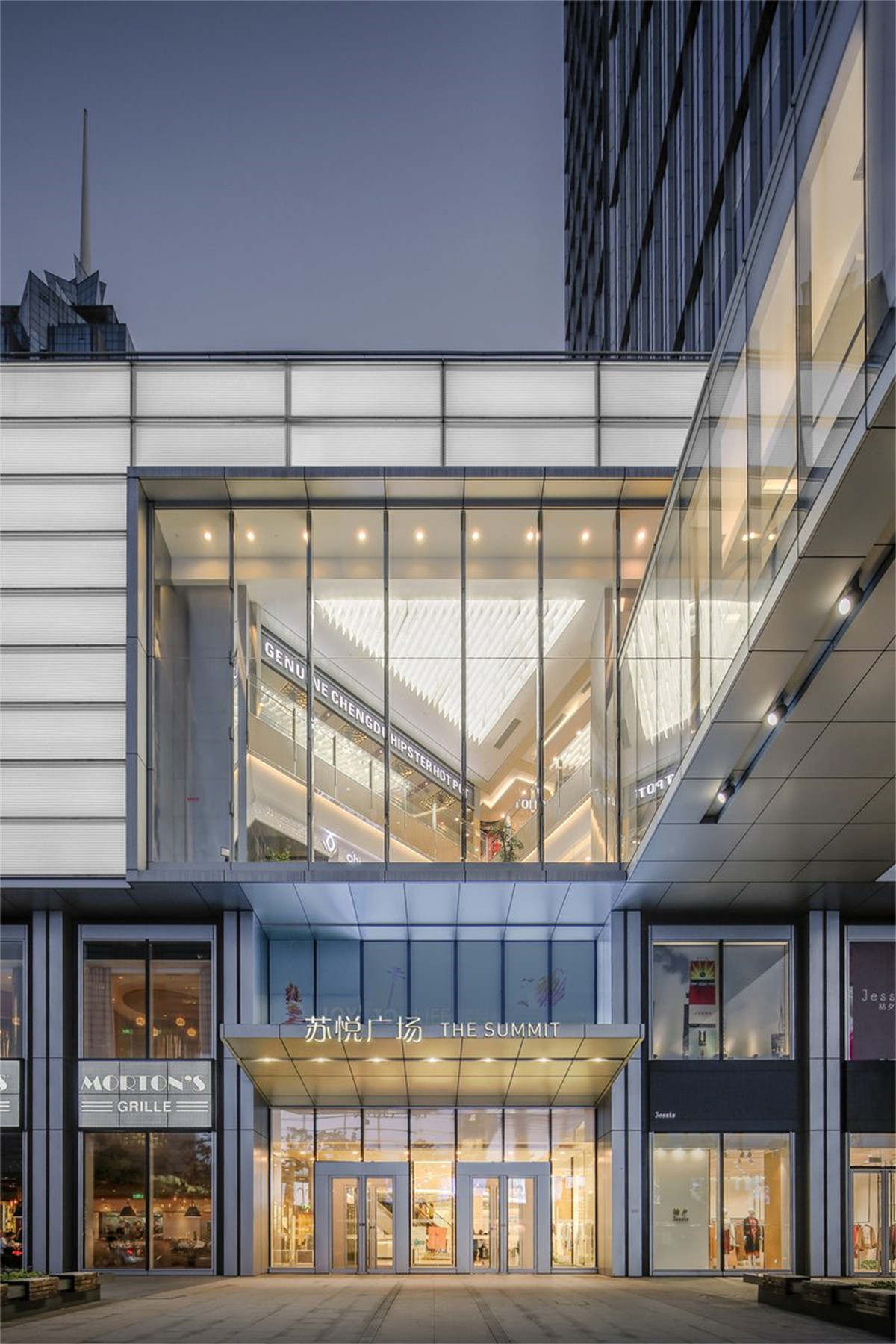
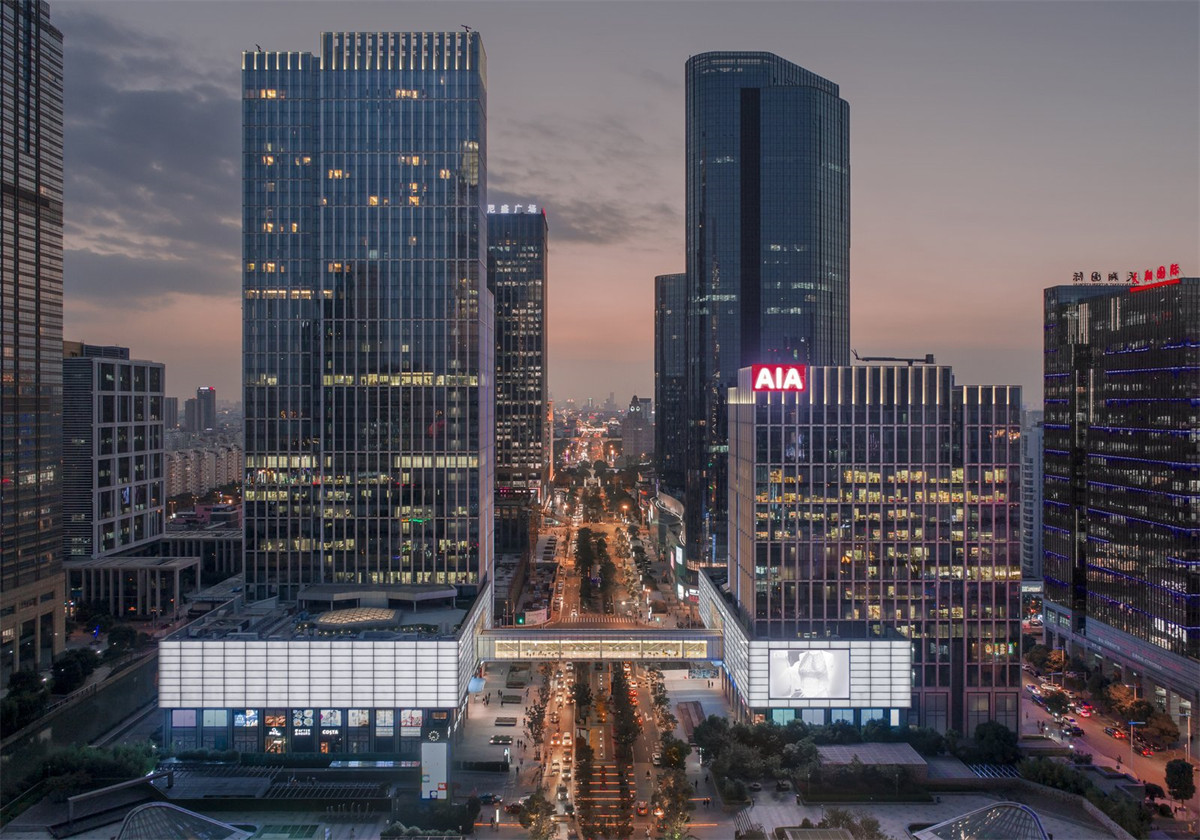
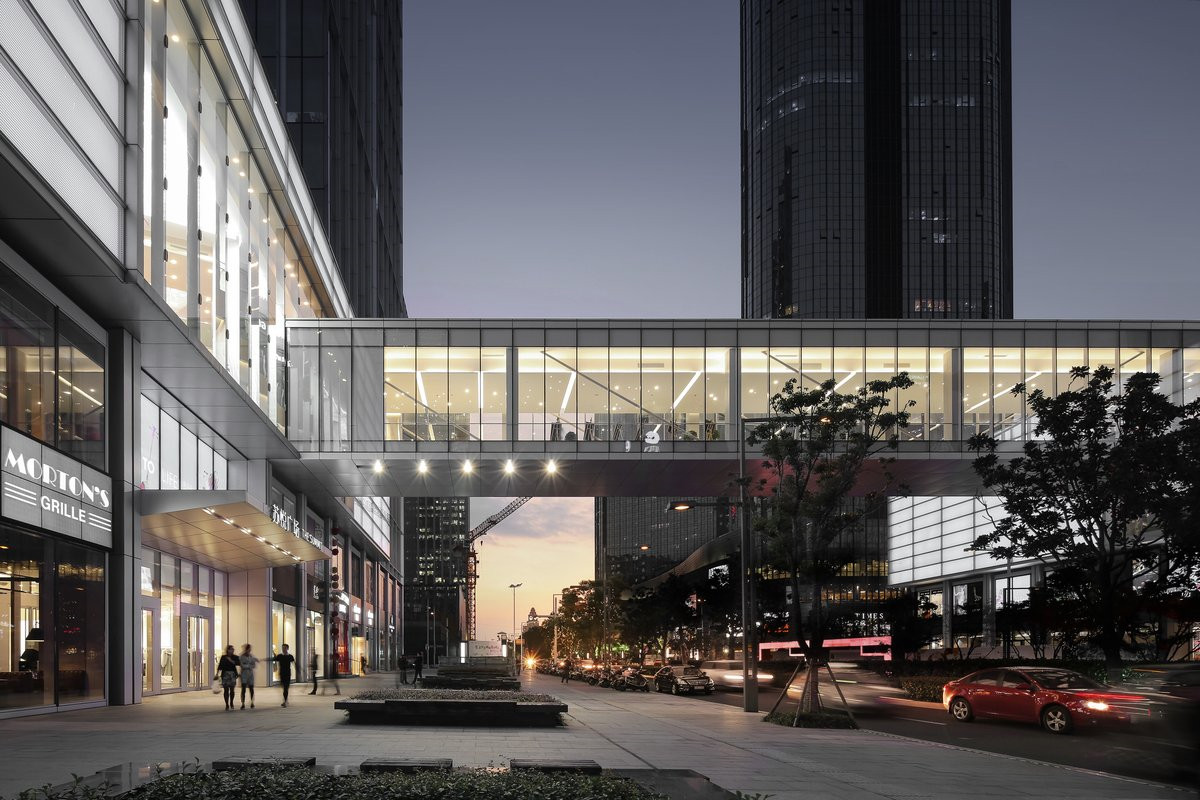
The efficient, modern towers also strive to translate elements of context into the architectural expression. Therefore, the project color palette of white, grays and black was inspired by the architectural vernacular famous in Suzhou. Capturing an essence of the city was critical, as the project enjoys unparalleled visibility in the downtown due to its location along the ceremonial boulevard and its immediate adjacency to the active public plazas to the east.
高效的现代塔楼还努力将环境元素转化为建筑表达。 因此,白色、灰色和黑色的项目调色板的灵感苏州著名的建筑语言。 捕捉城市的本质是至关重要的,因为该项目位于仪式大道沿线,并且紧邻东部活跃的公共广场,因此在市中心享有无与伦比的知名度。
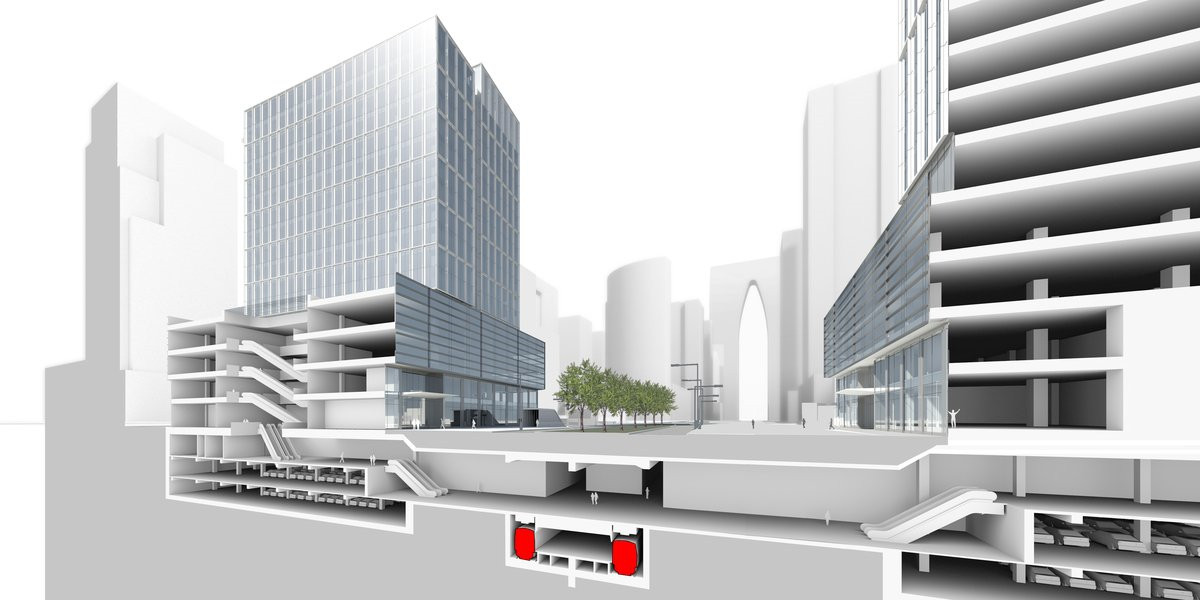
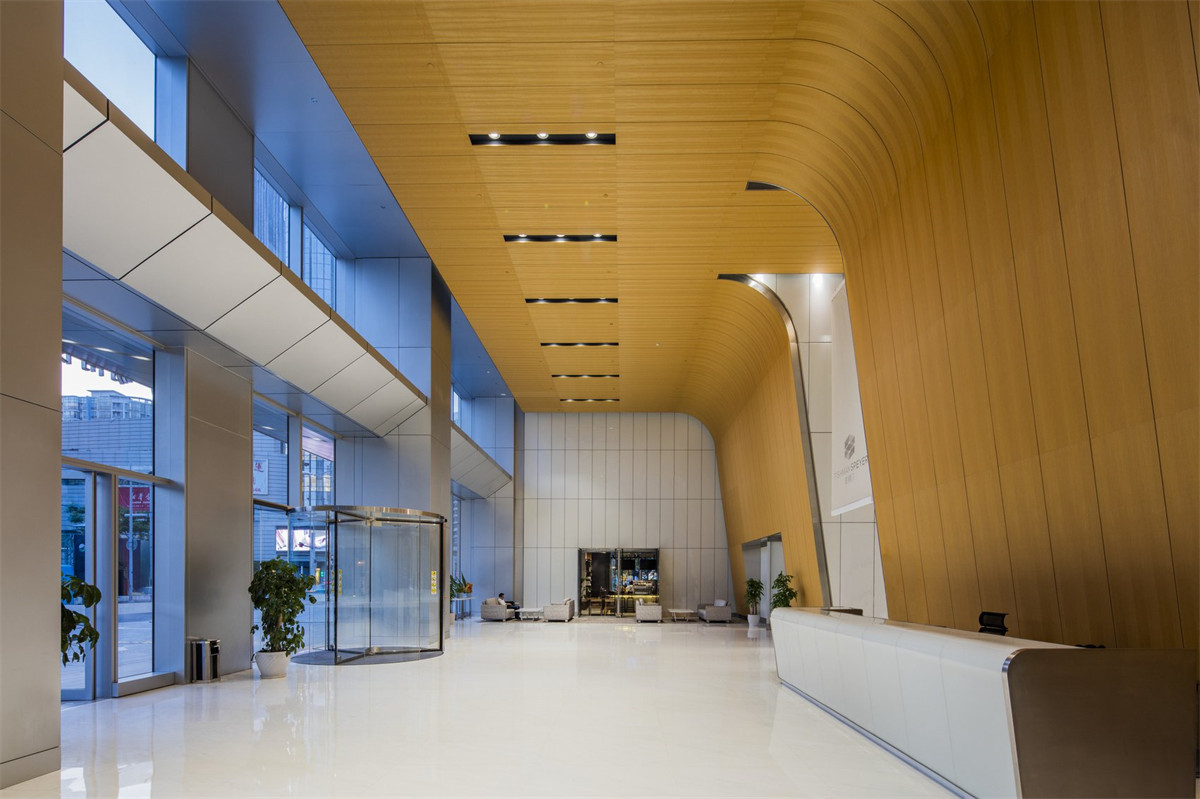
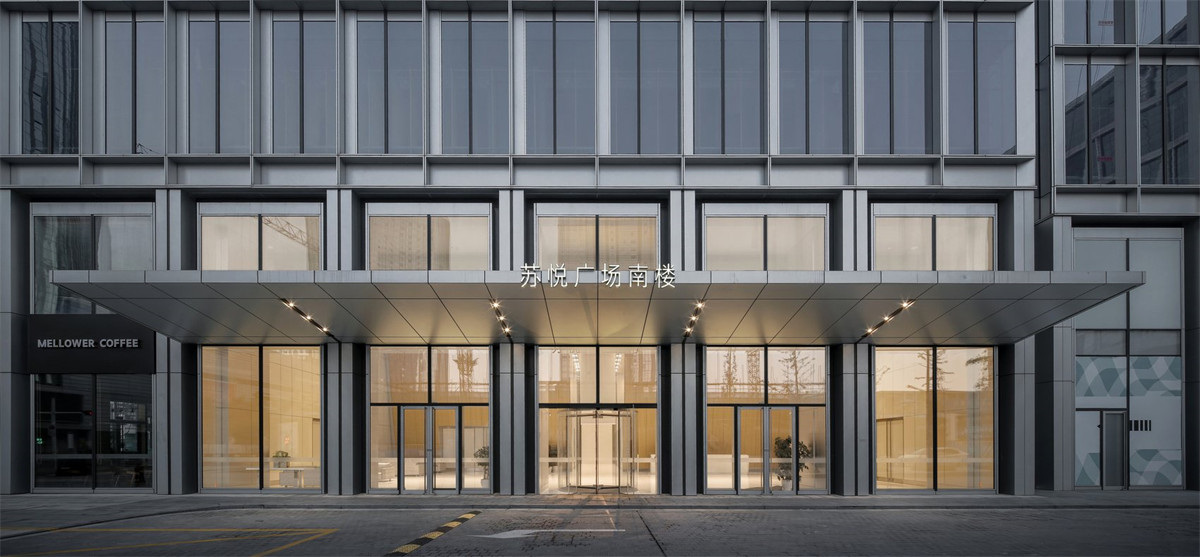
SIZE:1,615,200 sfsqm total
Tower 1: 16 stories,210,500 sfsqm office,226,000 sfsqm retail,223 parking spaces
Tower 2: 39 stories,317,900 sfsqm office,237,700 sfsqm serviced apartments,236,800 sfsqm retail,261 parking spaces
FEATURES:LEED Gold
CLIENT:Tishman Speyer
SEE MORE GP
