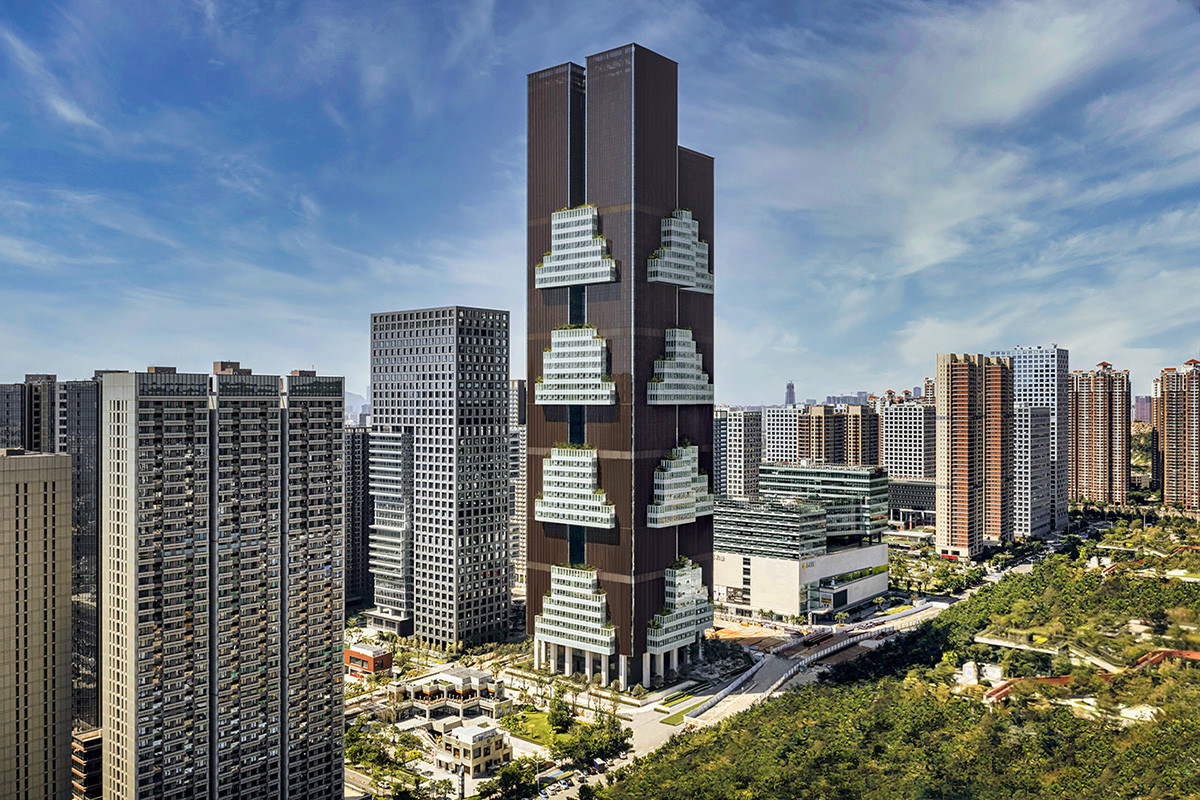
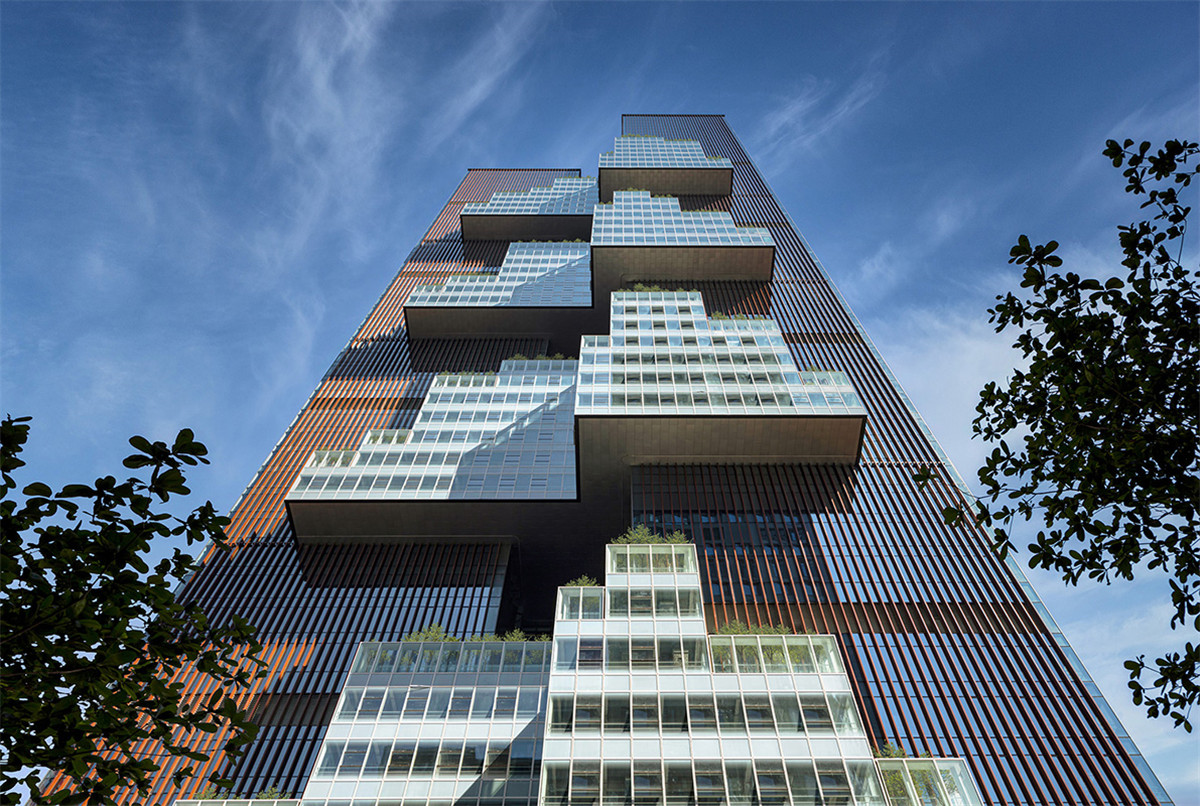
Drawing inspiration from the natural landscape and mountain parks in Shenzhen, Vanke Yun City is designed with twelve 7-storey high “Sky Hills” that connect three office towers configured around a centralised core. Accommodating child-care facilities and other amenities for workers, the hills are strategically introduced at Multiple Ground Levels that serve as the refuge and lift transfer floors of the tower. Designed as large internal atria with pockets of cascading sky gardens and planted waterfall valleys, the hills are naturally ventilated outdoor spaces, shielded from the wind and rain. This arrangement opens up the common lift lobby areas to daylight, greenery and fresh air, creating a comfortable micro climate and biophilic working environment within the tropical high-rise.
万科云城从深圳的自然景观和山地公园中汲取灵感,设计了十二座七层高的“天空之丘”,连接围绕中心核心配置的三座办公大楼。 为工作人员提供托儿设施和其他便利设施,这些山丘被战略性地引入多首层,作为塔楼的避难层和电梯换乘层。 设计为带有层叠空中花园和种植瀑布山谷的大型内部中庭,山丘是自然通风的室外空间,不受风雨侵袭。 这种安排使公共电梯大堂区域向日光、绿色植物和新鲜空气开放,在热带高层建筑内创造了舒适的微气候和亲自然的工作环境。


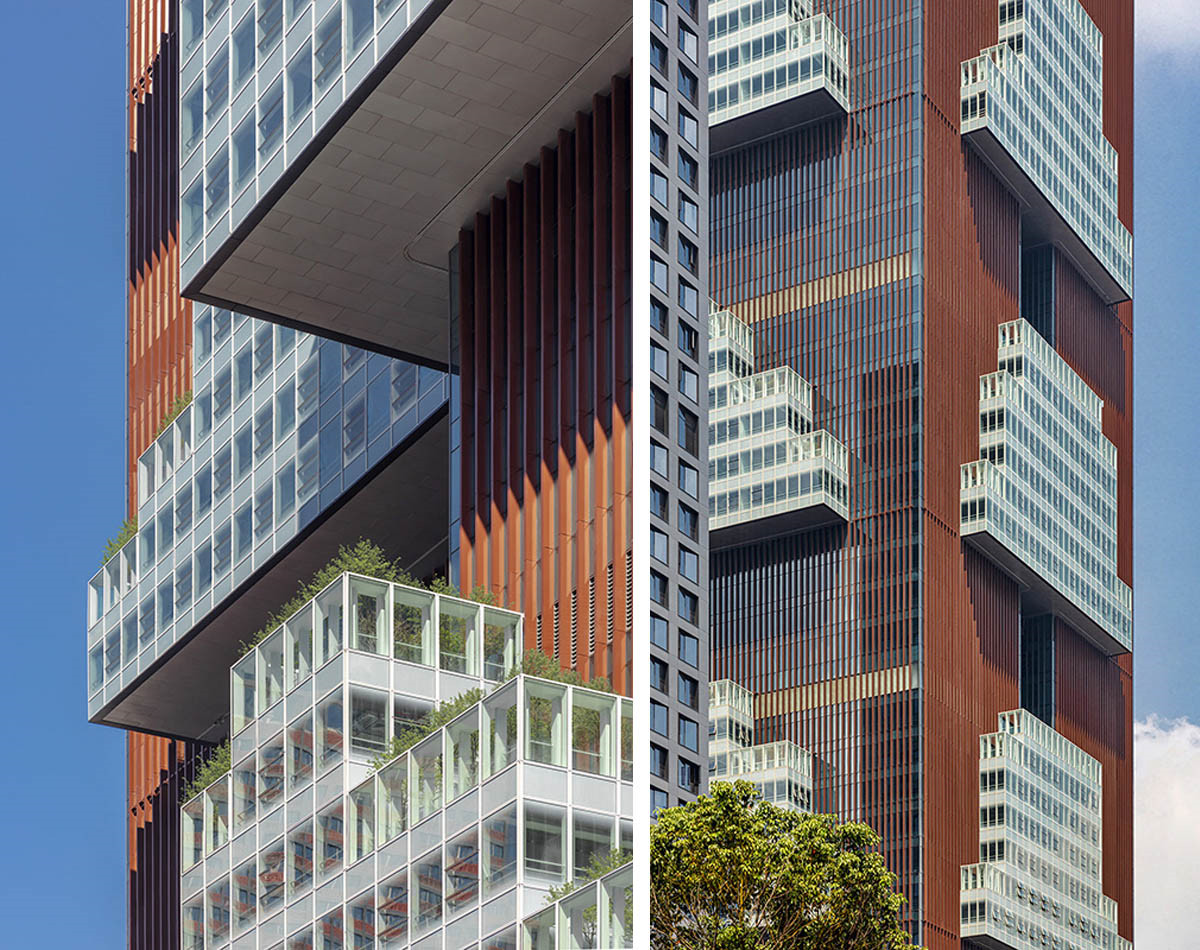
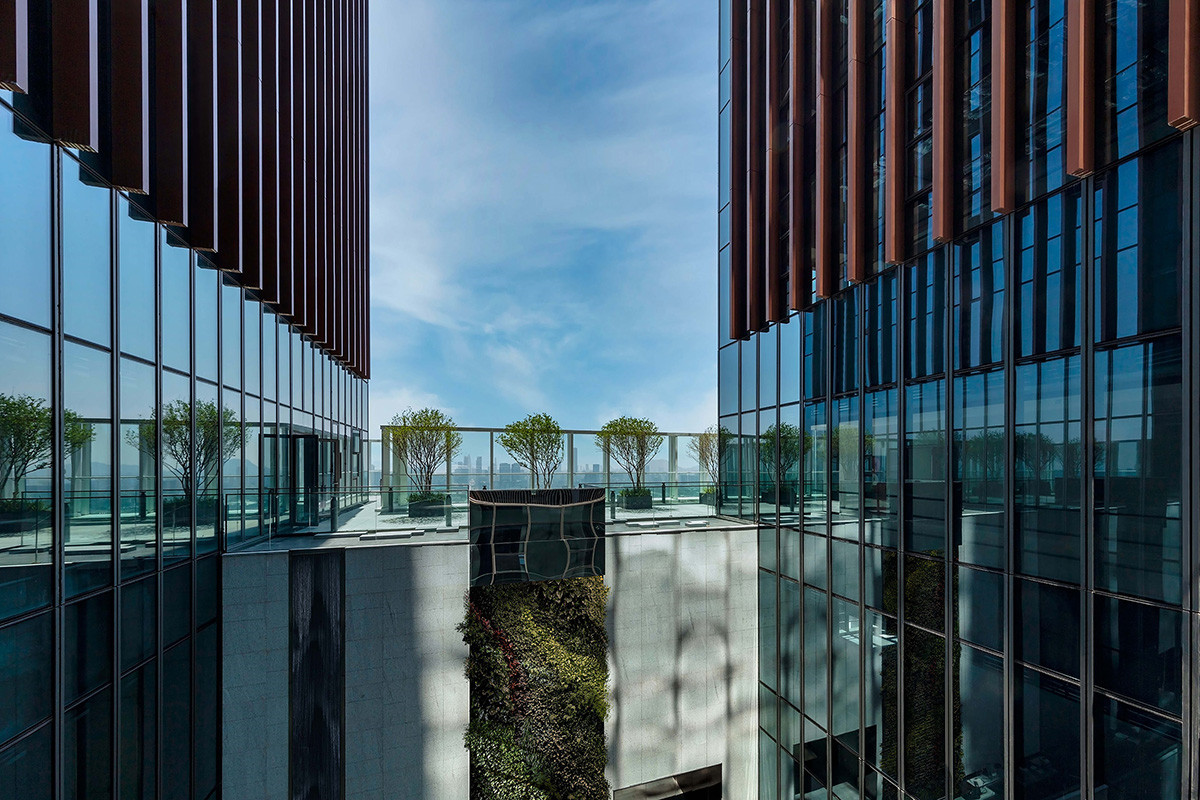
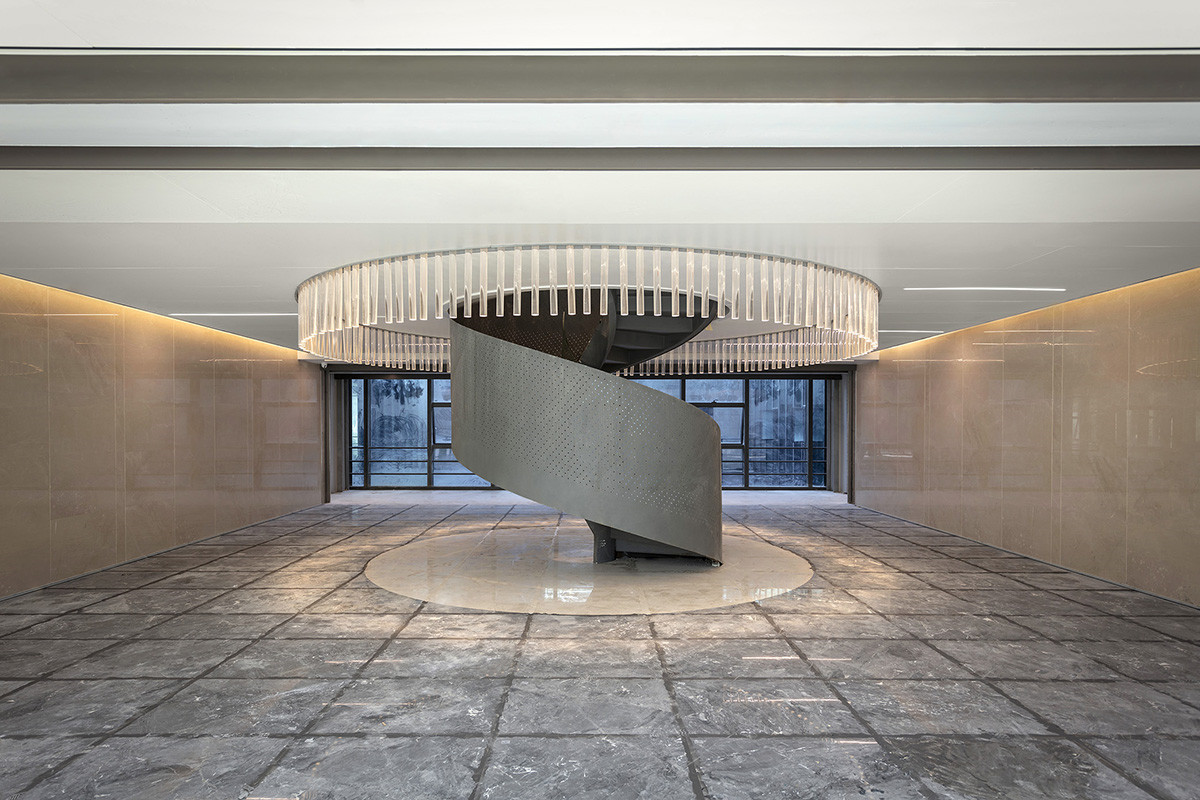
业主/ 建商:深圳市万科云城房地产开发有限公司
地点:深圳市西丽留仙洞
项目类型:企业办公, 商业, 综合体
建筑面积:150,000m2
(SEE MORE) WOHA
