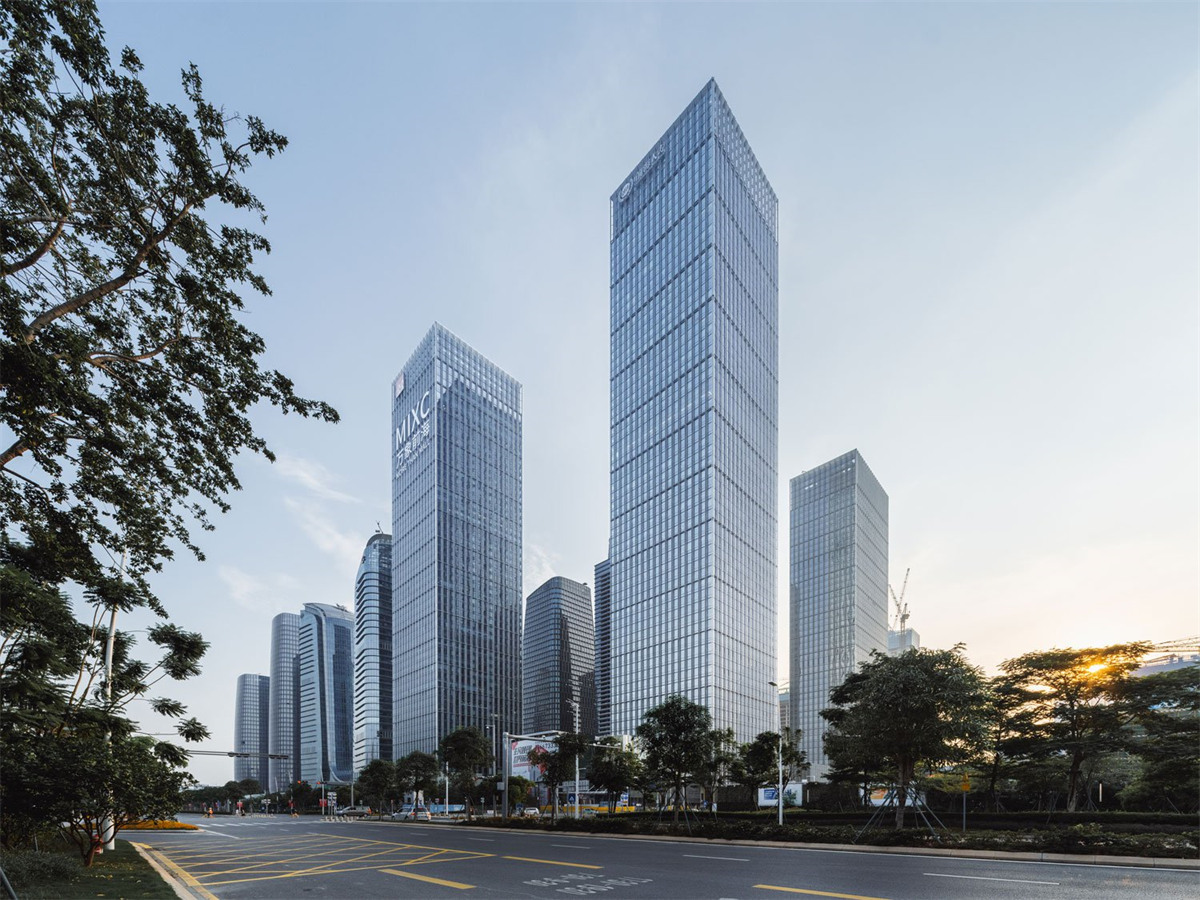
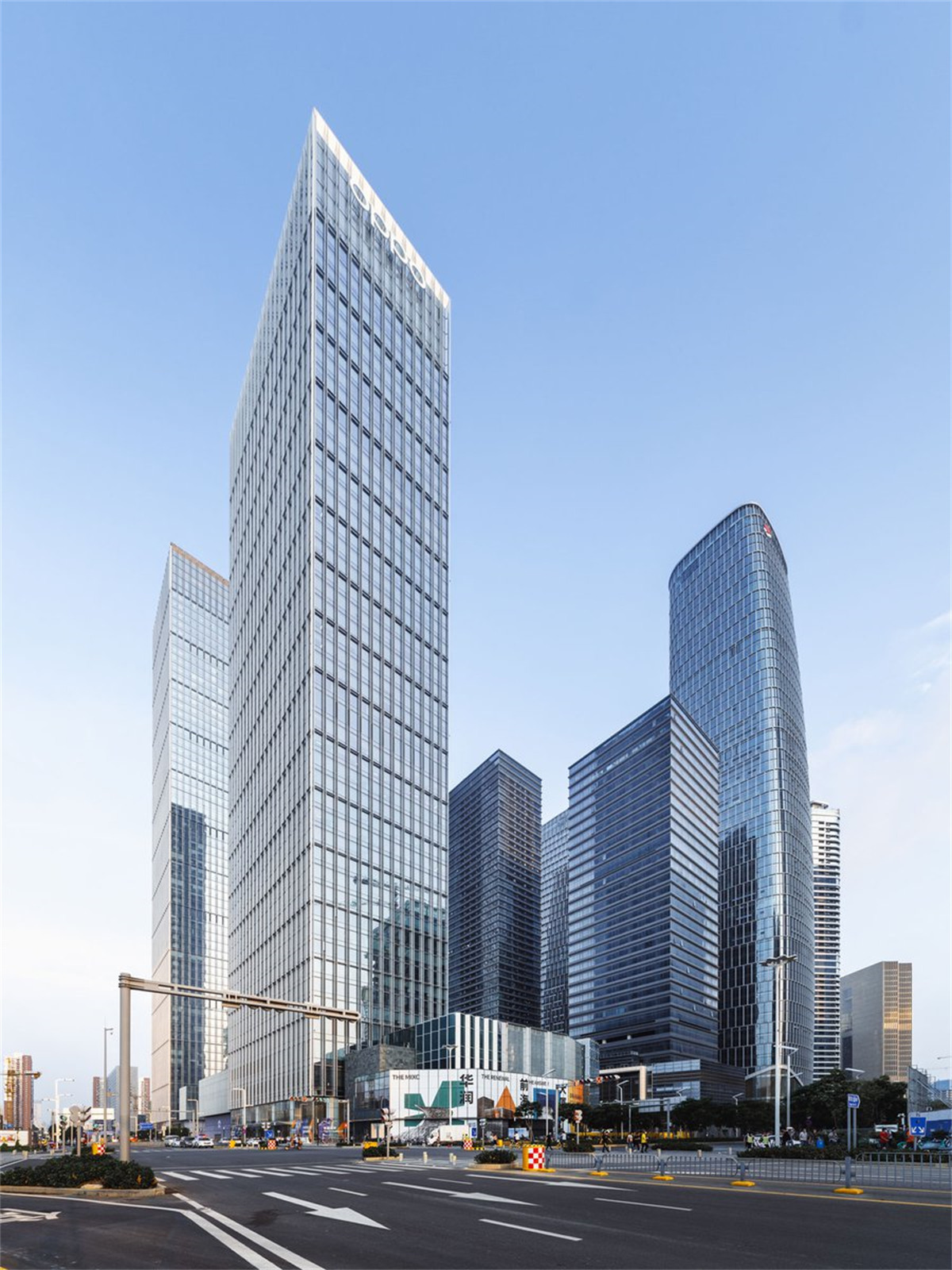

The Qianhai district in Shenzhen is a special economic zone designated for an ambitious $45 billion development intended to transform the 15-square-kilometer area into the “Manhattan of the Pearl River Delta.” This project, located in Neighborhood 2 of the district, covers 6.18 hectares and includes three office towers, a five-star hotel tower, and an apartment tower. The overall development totals more than 500,000 square meters and includes a shopping mall and retail stores in addition to the towers. GP is designing the five towers, as well as the hotel and apartment podiums and their affiliated retail store areas. GP is collaborating with UK-based design firm Benoy, who developed the master plan and is designing the shopping mall.
深圳前海区是一个经济自贸区,计划耗资 450 亿美元进行雄心勃勃的开发,旨在将这片 15 平方公里的区域打造成“珠江三角洲的曼哈顿”。 该项目位于该区第二街区,占地6.18公顷,包括三座写字楼、一座五星级酒店和一座公寓楼。 总体开发总面积超过 500,000 平方米,除塔楼外还包括购物中心和零售店。 GP 正在设计五座塔楼,以及酒店和公寓裙楼及其附属零售店区。 GP 与总部位于英国的设计公司贝诺 (Benoy) 合作,贝诺负责制定总体规划并设计购物中心。
The design concept emphasizes a unified complex composed of buildings with related yet individual exterior characteristics. The tower facades are designed with a textured elegance that differentiates them from the surrounding blue-glass buildings more common to Shenzhen. A silver-metallic-painted aluminum frame provides a sense of detail and enhances the tower’s vertical appearance while catching and reflecting light. The frame also enhances the energy efficiency of the glass by shading it from intense daylight while providing even, filtered light to the spaces within. The spacing between horizontal frame elements varies from a two-story to a four-story rhythm to respond individually to each office building’s height and proportions. The frame’s vertical component is accentuated by means of double fins; this character is countered by an expression of double horizontal fins on the hotel and apartment towers that create a related-yet-different appearance while affording maximum flexibility for views and natural ventilation.
设计理念强调由具有相关但独立的外部特征的建筑物组成的统一综合体。 塔楼外立面的设计富有质感,使其与周围深圳常见的蓝色玻璃建筑区分开来。 涂有银色金属漆的铝制框架提供了细节感,并在捕捉和反射光线的同时增强了塔的垂直外观。 该框架还通过遮挡强烈的日光同时为内部空间提供均匀的过滤光来提高玻璃的能源效率。 水平框架元素之间的间距从两层到四层不等,以适应每栋办公楼的高度和比例。 框架的垂直分量通过双鳍突出; 这一特点与酒店和公寓楼的双水平翅片相得益彰,它们创造了一种和而不同的外观,同时为景观和自然通风提供了最大的灵活性。
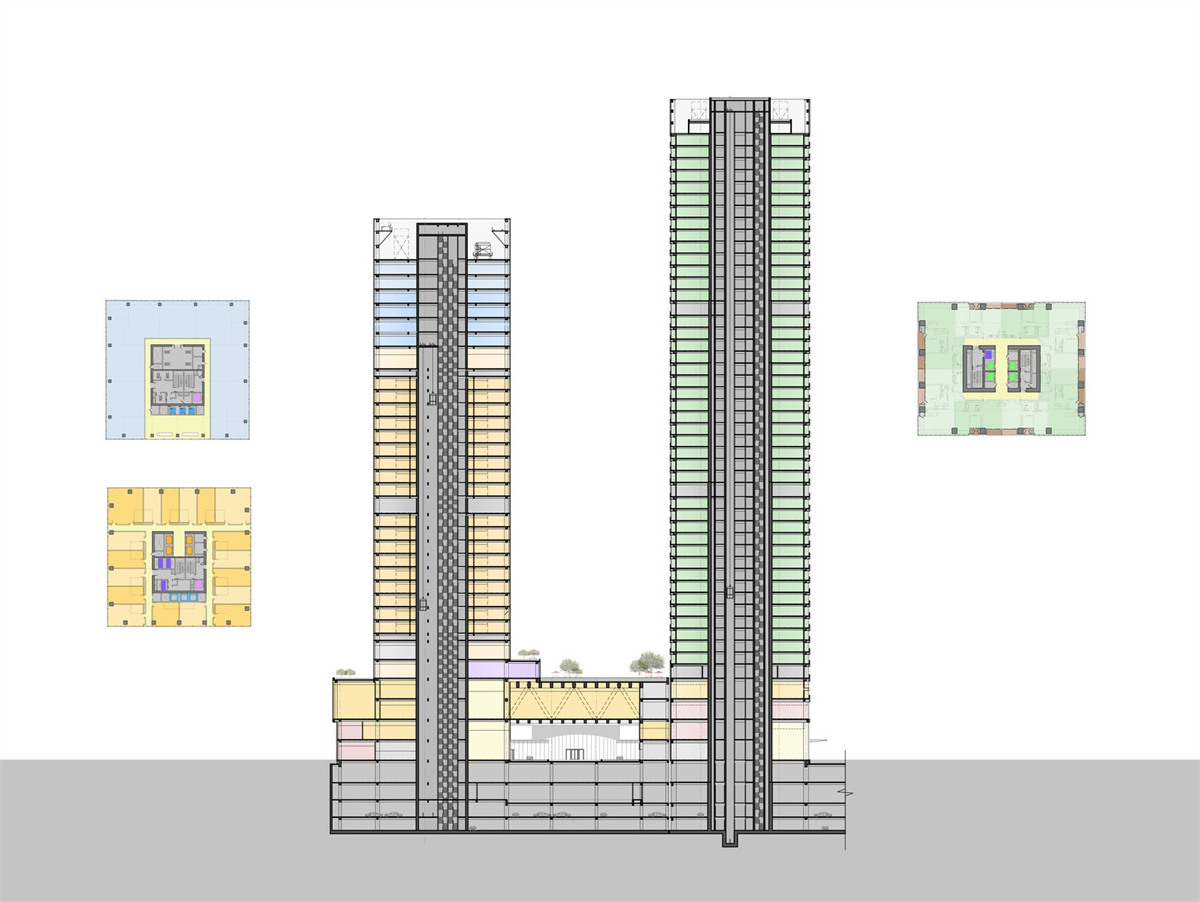

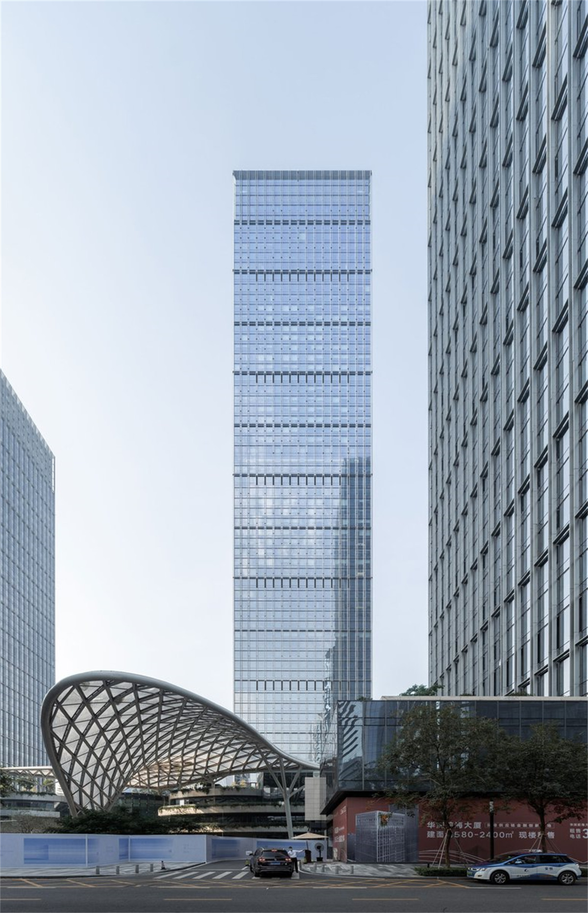
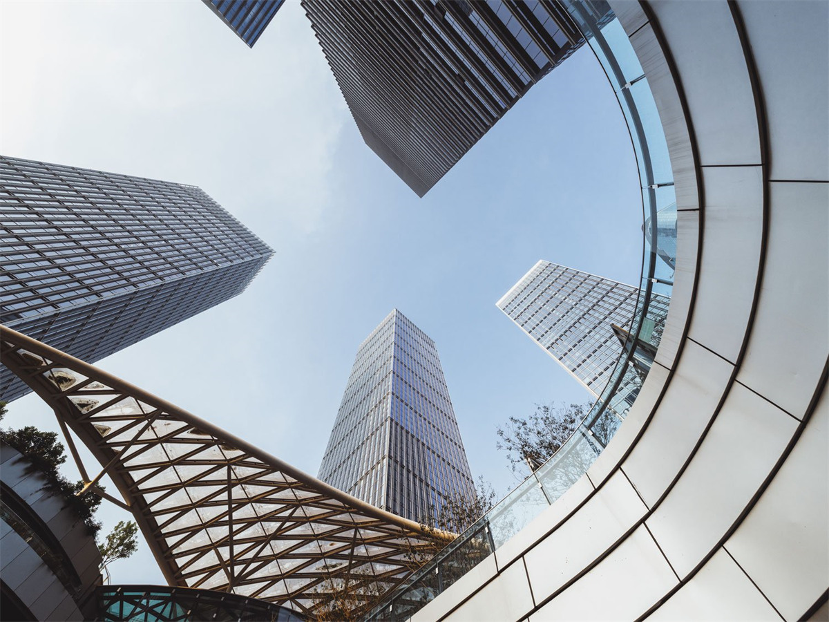
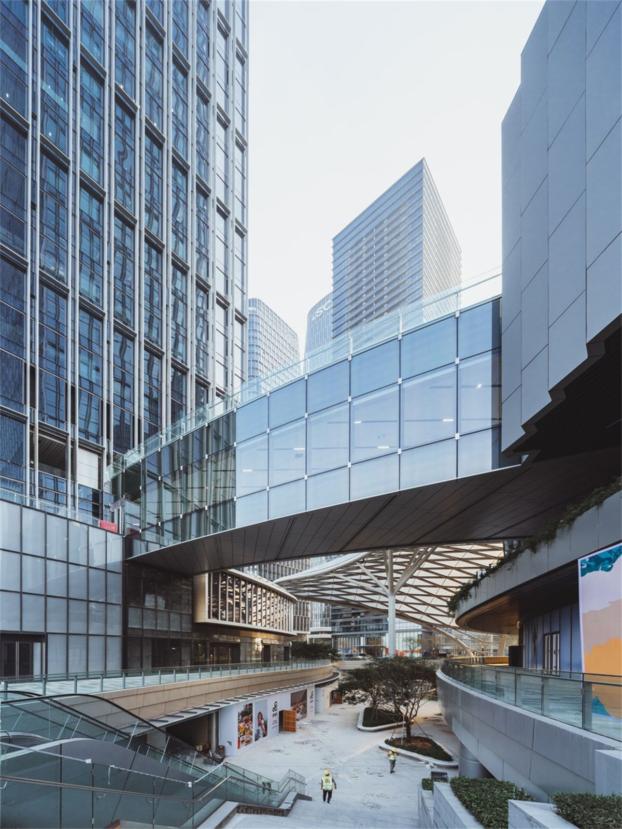
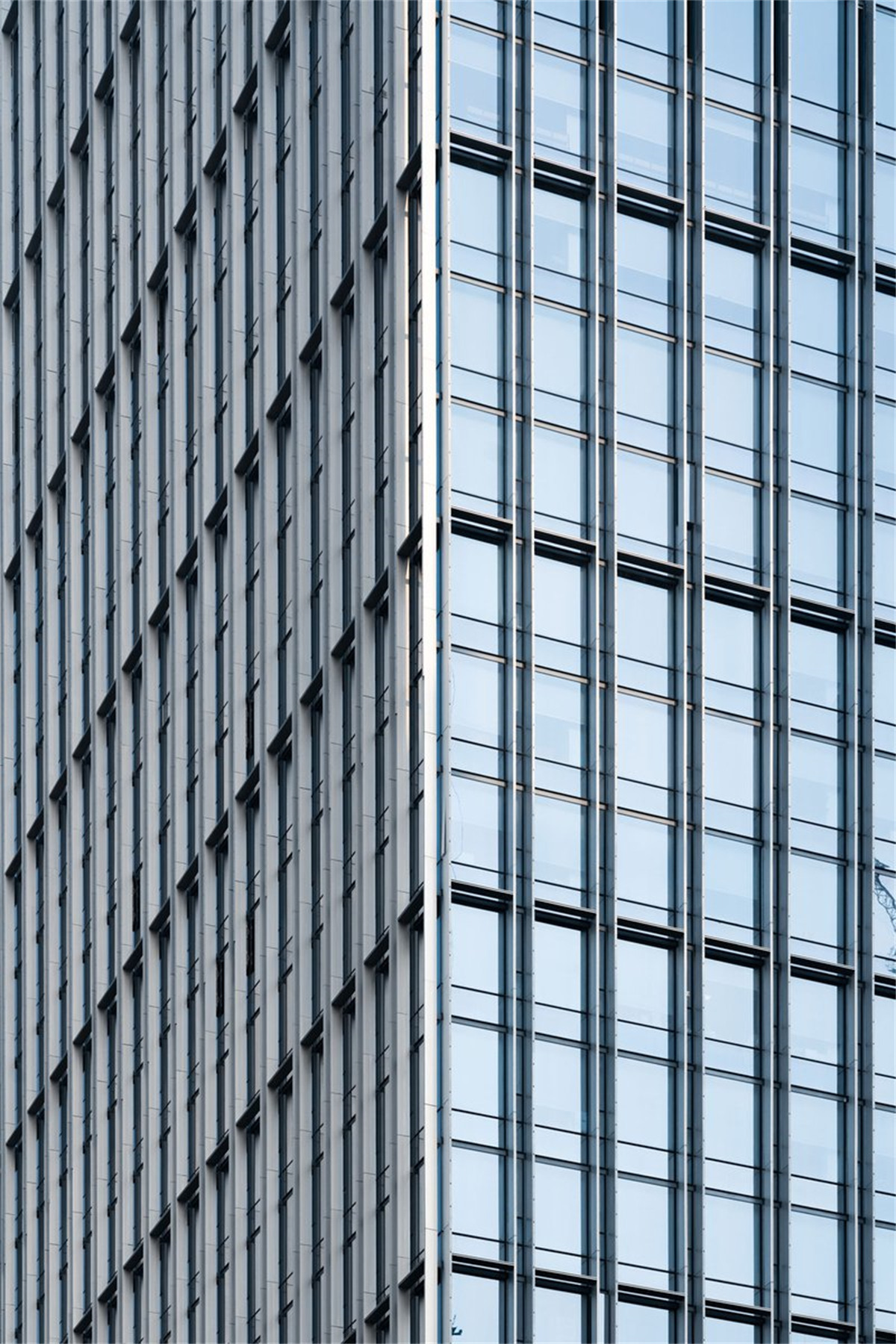
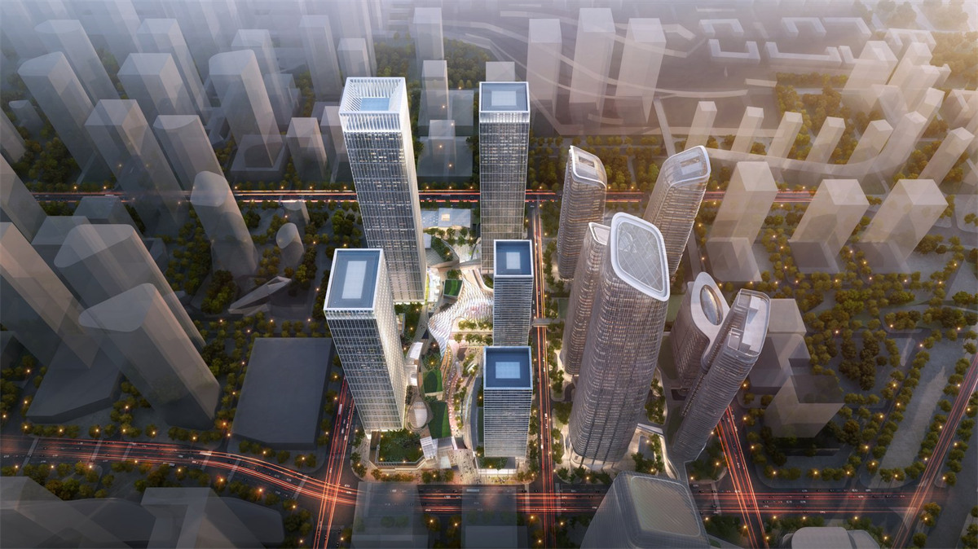
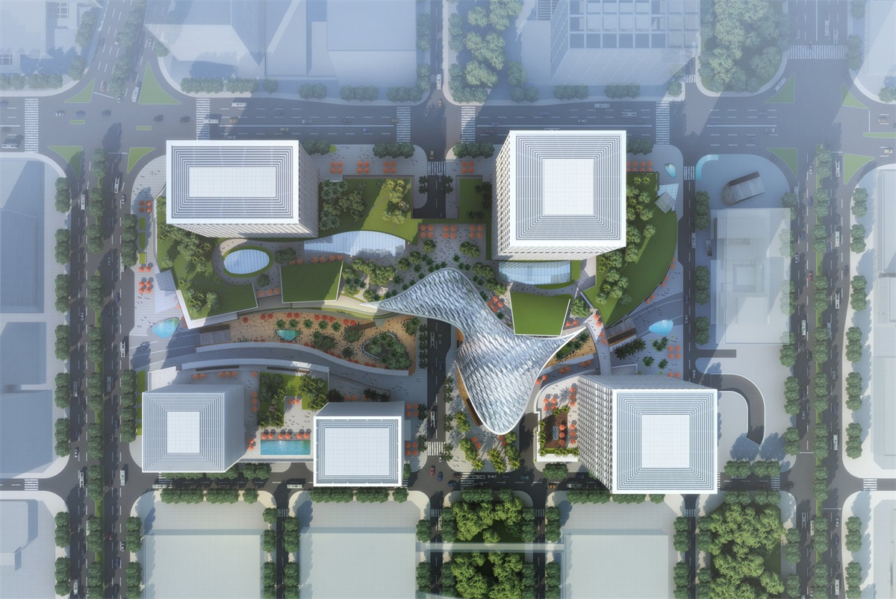
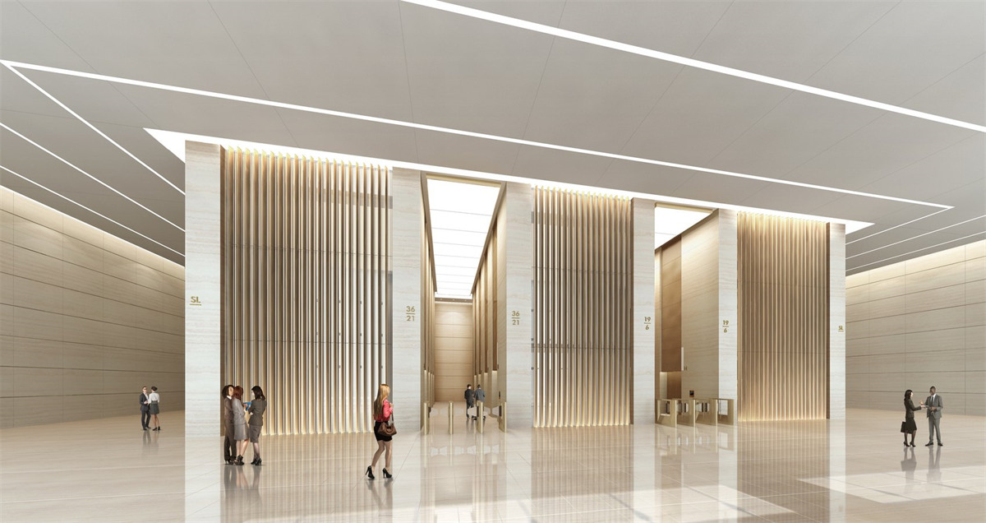
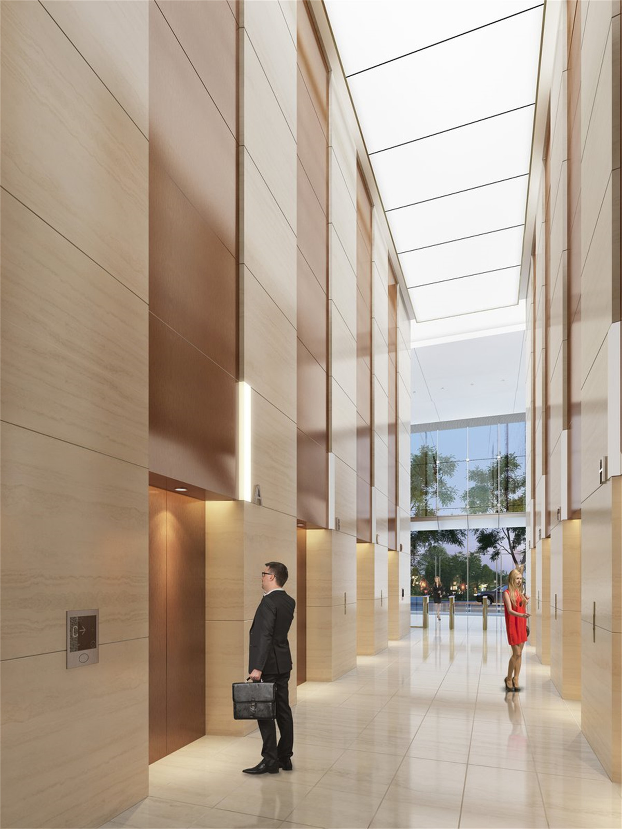
SIZE:5,076,300 sfsqm total
Tower 1:65 stories,1,597,000 sfsqm office
Tower 2:2 stories,1,053,000 sfsqm office
Tower 3:36 stories,538,000 sfsqm hotel
Tower 4:49 stories,614,600 sfsqm serviced apartments
Tower 5:57 stories,1,273,600 sfsqm office
FEATURES:LEED Gold Precertification,Designed for China Green Building 3 Star
Retail Architect: Benoy
CLIENT:China Resources Land Limited (CR Land)
SEE MORE Goettsch Partners
