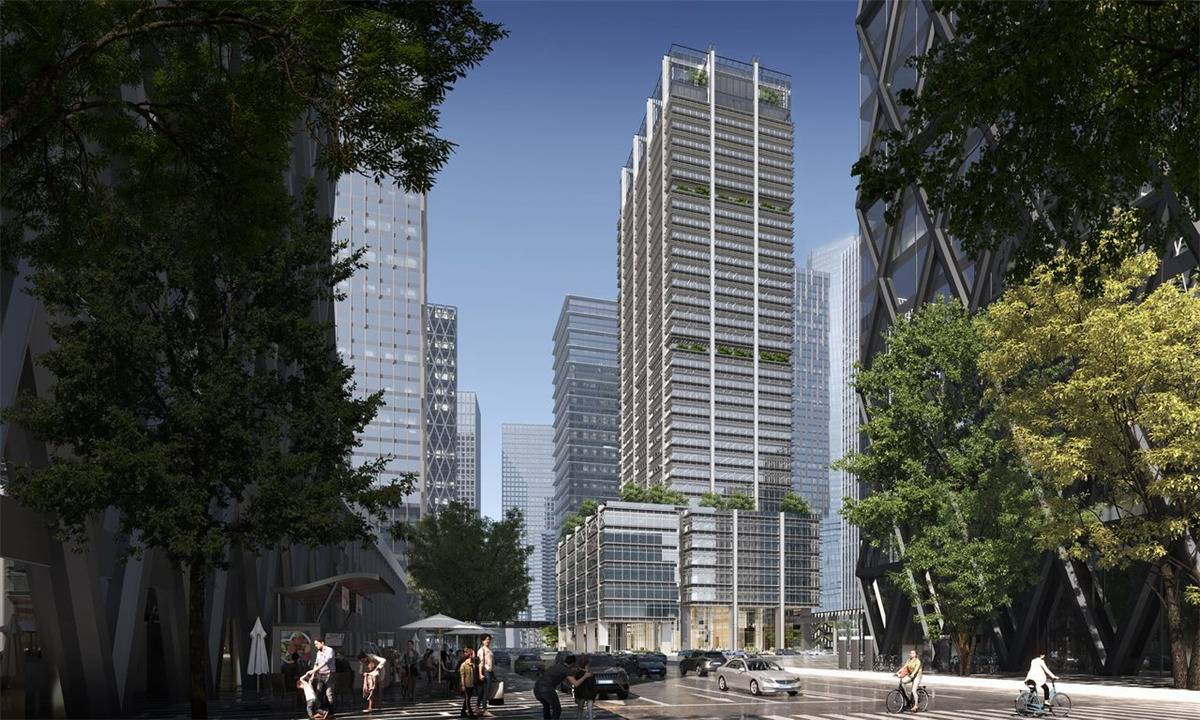
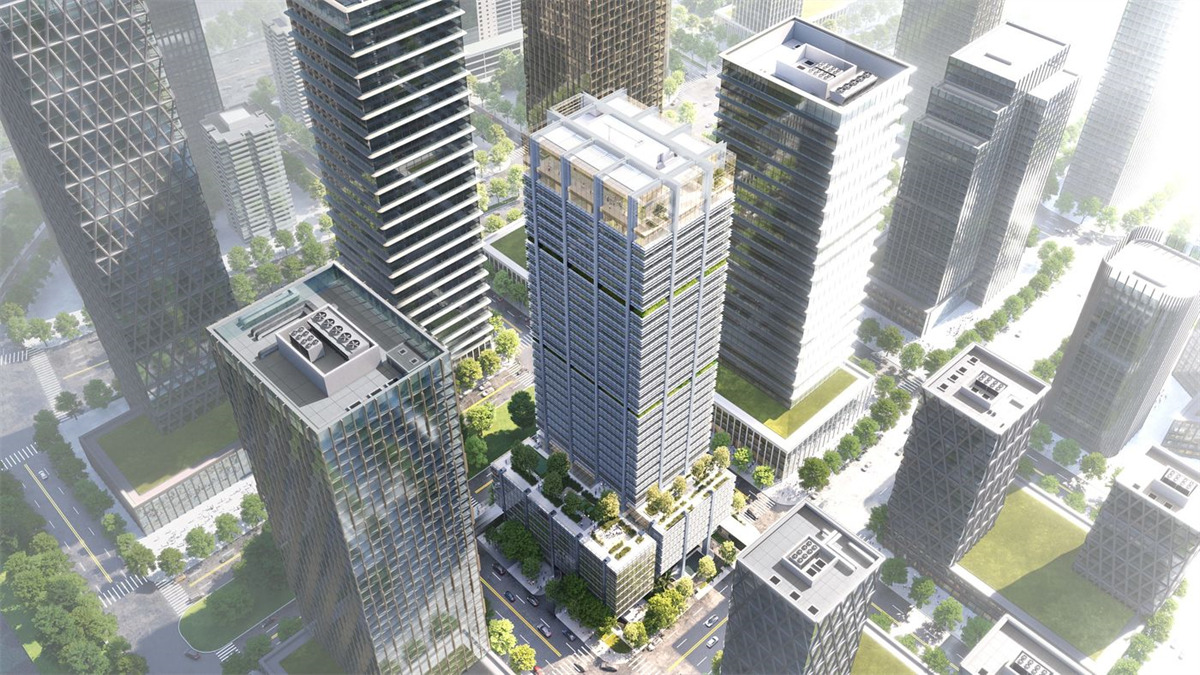
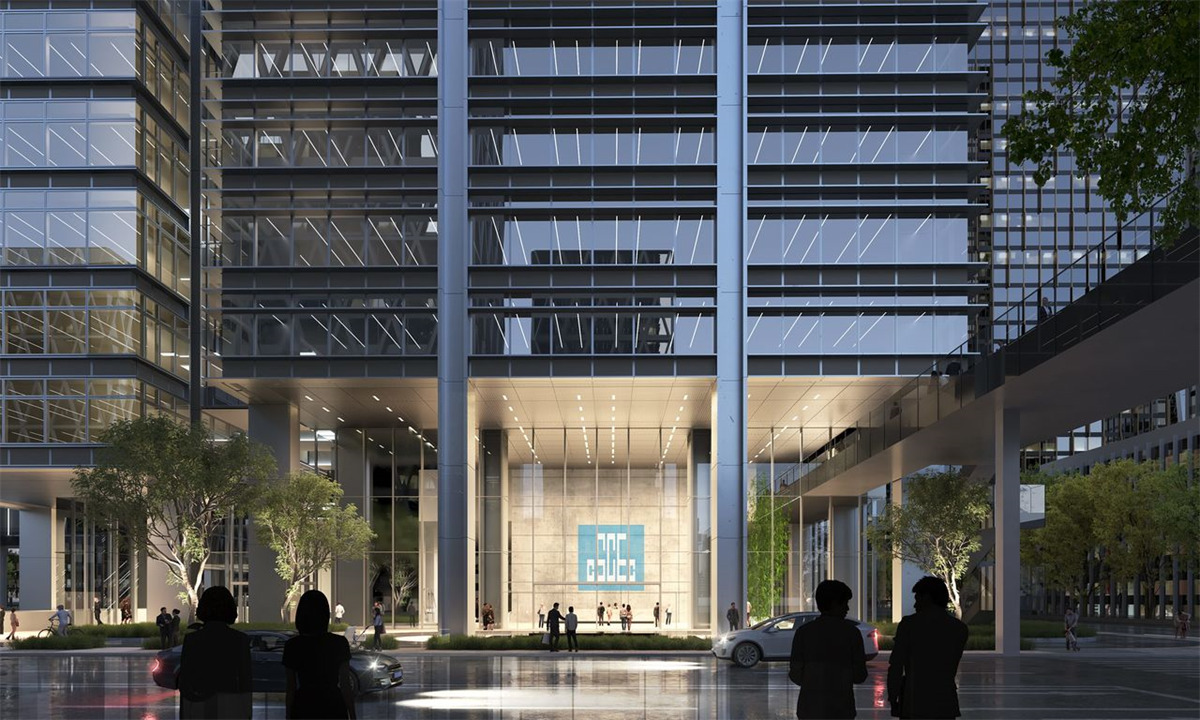
The construction company China State Construction Engineering Corporation (CSCEC) is the world’s largest general contractor. With its new headquarters in Guangzhou, the corporation wants to build a sustainable and innovative high-rise building that exemplifies its engineering knowhow. Having won the competition in 2022, the architects von Gerkan, Marg and Partners (gmp) were commissioned to carry out the project.
中国建筑集团有限公司(CSCEC)是世界最大的工程承包商。集团拟在广州新建一座集可持续发展和创新技术于一身的高层建筑作为总部大厦,使其成为展示企业工程技术专业水平的窗口。2022年,gmp·冯·格康,玛格及合伙人建筑师事务所在该总部大厦的设计竞赛中获胜并随后获得了项目设计委托。
The new HQ building is going up in Guangzhou International Financial City. The urban masterplan for that location stipulates urban blocks with podiums and towers of various heights that form a recognizable skyline. These parameters largely determined the geometry of the building.
新的总部大厦位于广州国际金融城。城市规划要求裙楼和塔楼保持高低错落,以打造高识别度的城市天际线。这些规划条件在很大程度上确定了建筑的几何形态。

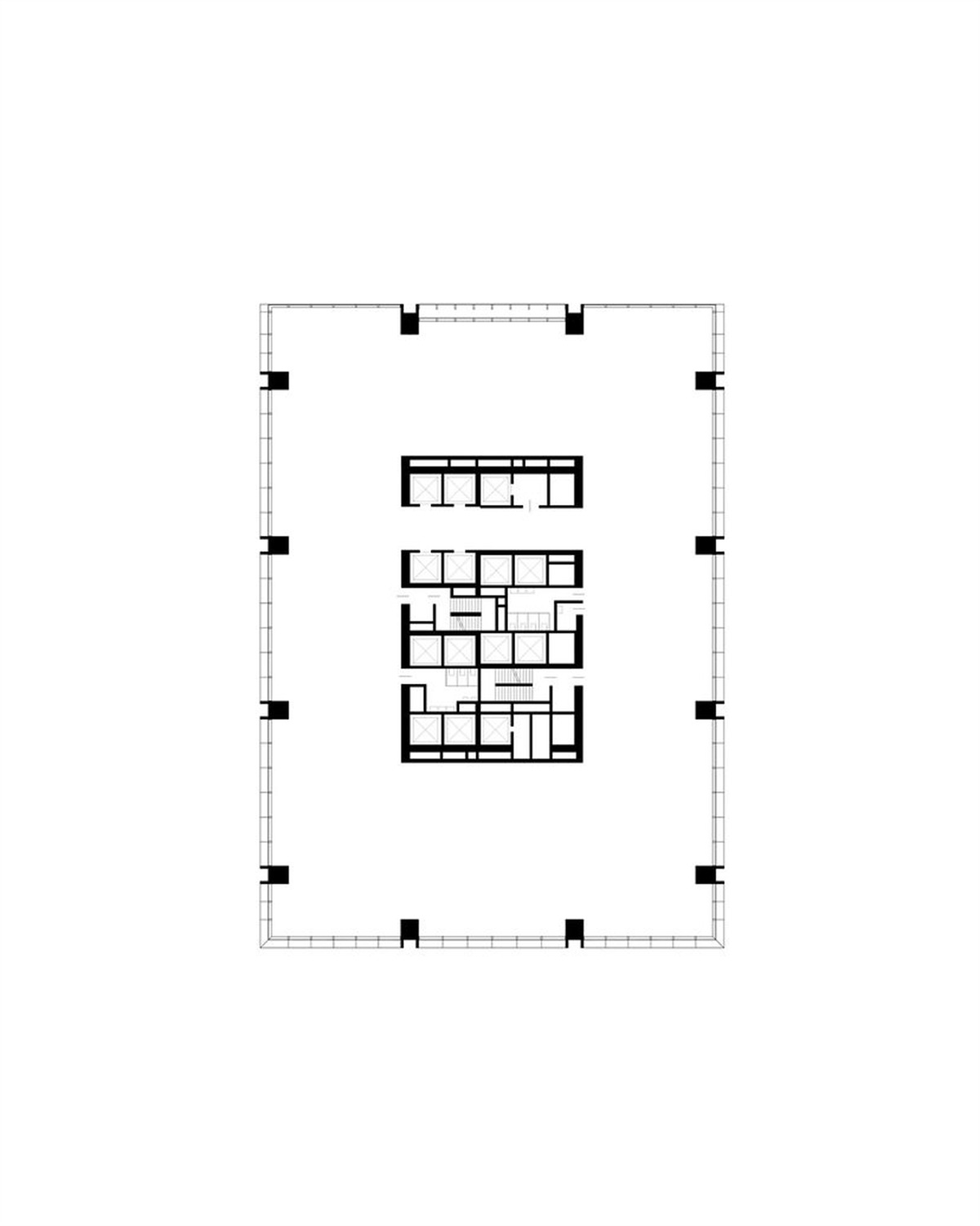
Following a comprehensive analysis of the surrounding environment and climate, gmp developed a design based on an economic construction and less complex services installations. The appearance of the building is determined by the few columns of the external structural support system and the photovoltaic panels, which also provide shade. Both the structural system and the facade have been designed with the aim of relying as much as possible on prefabricated parts that can be assembled on site. This saves time, money, and emissions during construction.
在对环境和气候影响进行了全面分析后,gmp提出了基于经济型建造方式和减少建筑设备的设计方案。具有少量支撑柱的外部结构和幕墙上有遮阳功能的光伏百叶确立了建筑的外观效果。建筑的结构体系和立面设计均遵循一个目标,即采用大量预制部件在现场完成组装,以节省建造时间、成本及减排。
At street level, extended public space is created around the building. Colonnades provide shade and protection from the rain. Replicating the principle of traditional “cold lanes”, an open joint between the podium and the tower acts as a vertical, naturally ventilated space. The second floor houses facilities requiring public access, such as shops, eateries, and a small museum.
在街道层面,建筑周围扩展出一个公共空间。柱廊提供了遮阳避雨的功能。穿插于裙楼和塔楼之间的垂直空间借鉴了传统冷巷的自然通风。建筑设有包括商铺、餐饮和小型博物馆在内的公共场所。
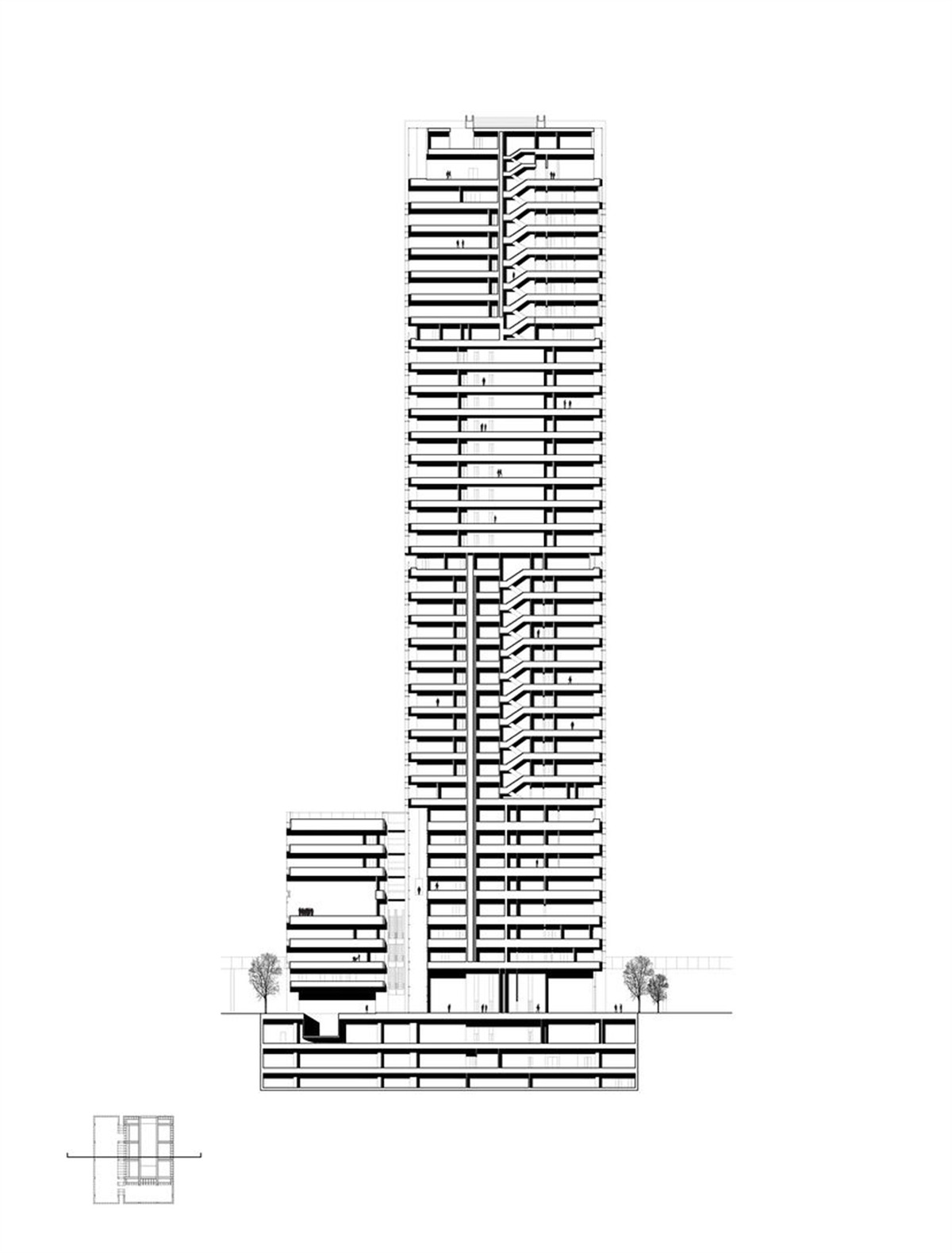
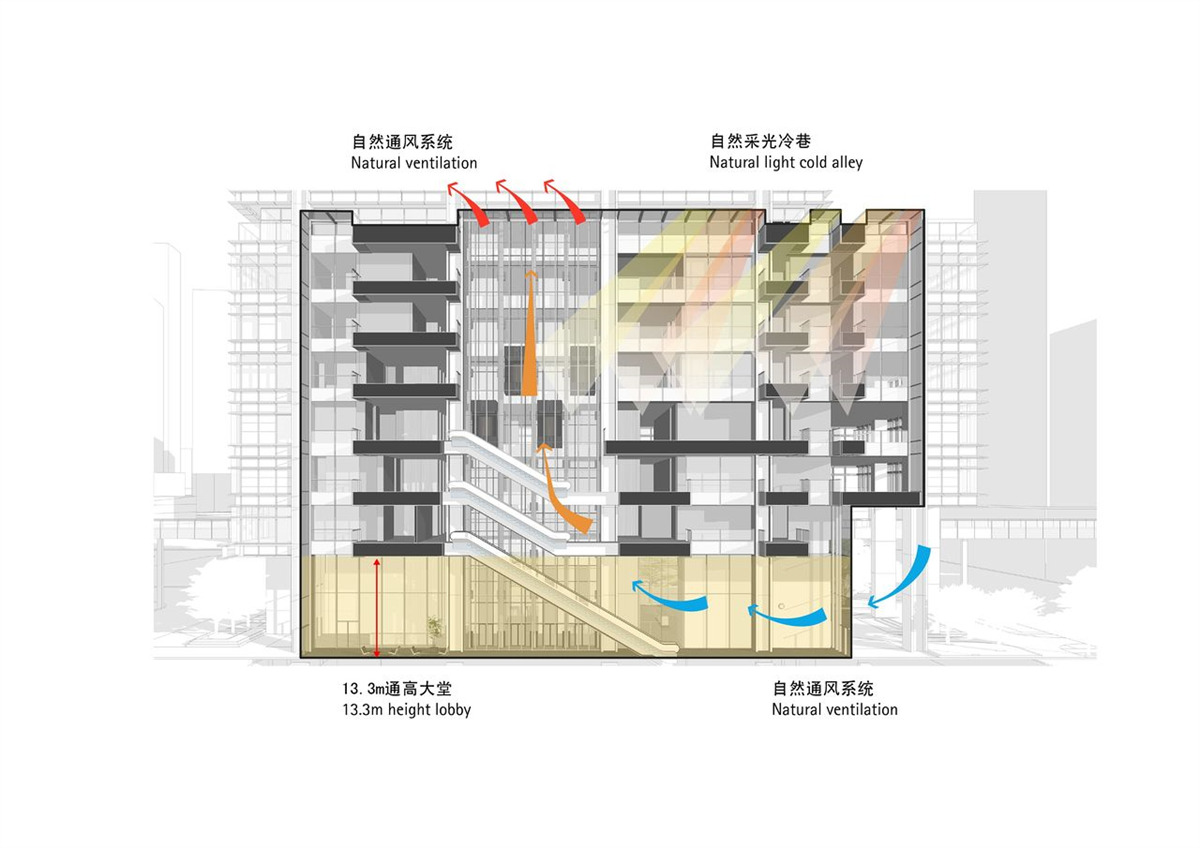
In order to create a maximum of column-free, flexibly usable space for offices and modern working environments, and for communication structures, the services installations are located at the core of the building. The top floor with its large expanse of glass holds the corporation’s reception and exhibition areas, offering views across Guangzhou and the many buildings constructed by the company.
建筑内部将核心筒偏移,尽可能扩大灵活的无柱办公空间,以满足现代工作环境和交流方式的要求。公司的接待和展示区设置在顶层通透的塔冠内,从那里可以将集团在广州所造的诸多建筑尽收视野。
The building’s services installations will ensure that its energy consumption is significantly lower than that of a comparable modern building. The PV modules in the facade, which total over 6,000 m2, produce sufficient energy to supply enough electricity for 105,000 m2 of offices for a year. With the use of solar chimneys it is possible to provide natural ventilation to most parts of the building, which also reduces energy consumption. In addition, all service processes are monitored and optimized during the first year of operation.
与现代建筑参考对比,建筑的技术设备将显著降低能源消耗。幕墙加屋面约8000平方米的光伏组件产生的能源可供整栋大楼使用。大部分建筑利用太阳烟囱可以自然通风,从而减少能源消耗。此外,所有运营流程都将被监测观察,并在第一年进行优化。

图像 © gmp Architects
(SEE MORE) gmp
