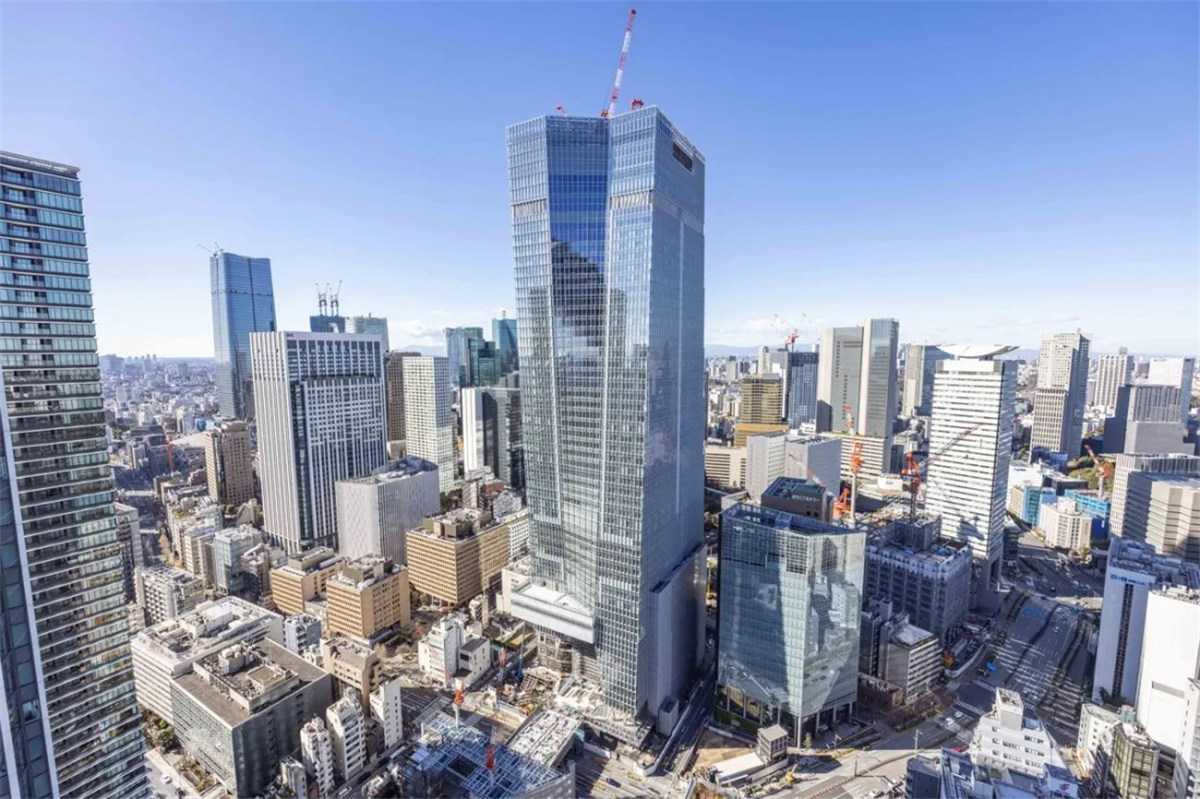

Tokyo is a large city that has been cultivating areas with distinct characters. The experience of the city is diverse and dynamic, like an à la carte–style dinner, where people share different dishes and make conversation across the table. But recent large-scale mixed-use developments across the different neighborhoods seem to share an all too similar assembly of programs within an efficient container—a bento box as opposed to à la carte. The bento boxes have been multiplying, and what used to be a very diverse experience within the city is becoming increasingly homogeneous and predictable.
东京是一个大城市,一直在培育具有鲜明特色的地区。 这座城市的体验是多样化和充满活力的,就像一顿点菜式的晚餐,人们分享不同的菜肴并在餐桌上交谈。 但最近,跨不同社区的大规模混合用途开发项目似乎在一个高效的空间中共享了一些非常相似的手法和内容——它们一个便当盒而不是点菜。 便当盒一直在成倍增加,过去在城市中非常多样化的体验正变得越来越同质和可预测。
In the proliferation of the bento box, no matter how much architects try to differentiate the character of mixed-use buildings through form and facade, we’re faced with a dilemma: if the ingredients are the same, the experience within the container is inherently the same. How can we design a mixed-use building that embodies the maximum potential of the mix and stimulates an unexpected affair between building and the city?
在便当盒的泛滥中,无论建筑师如何尝试通过形式和立面来区分混合用途建筑的特征,我们都面临着一个困境:如果成分相同,容器内的体验本质上是相同的。 我们如何设计一座混合用途的建筑,体现混合的最大潜力,并激发建筑与城市之间意想不到的事情?
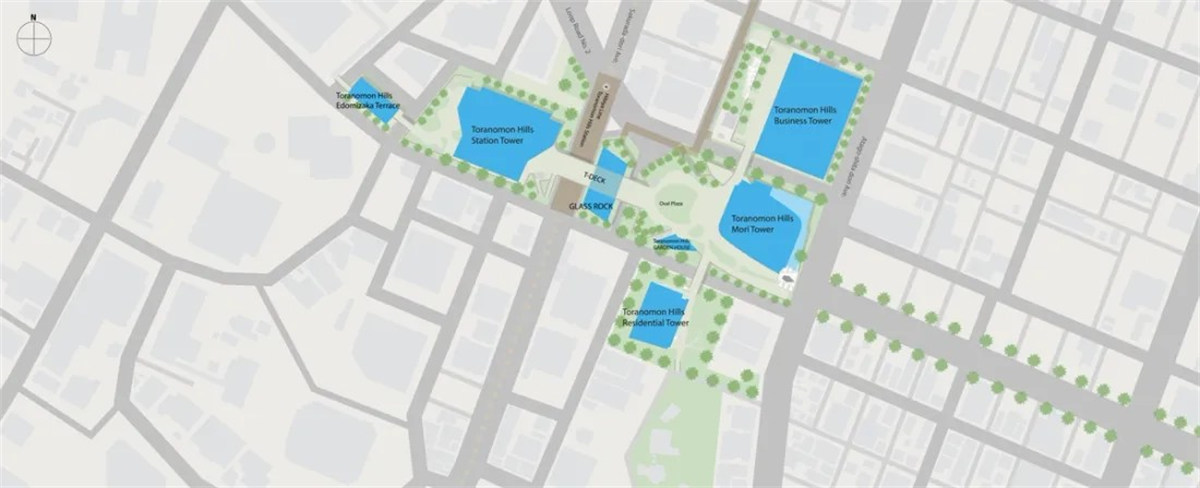
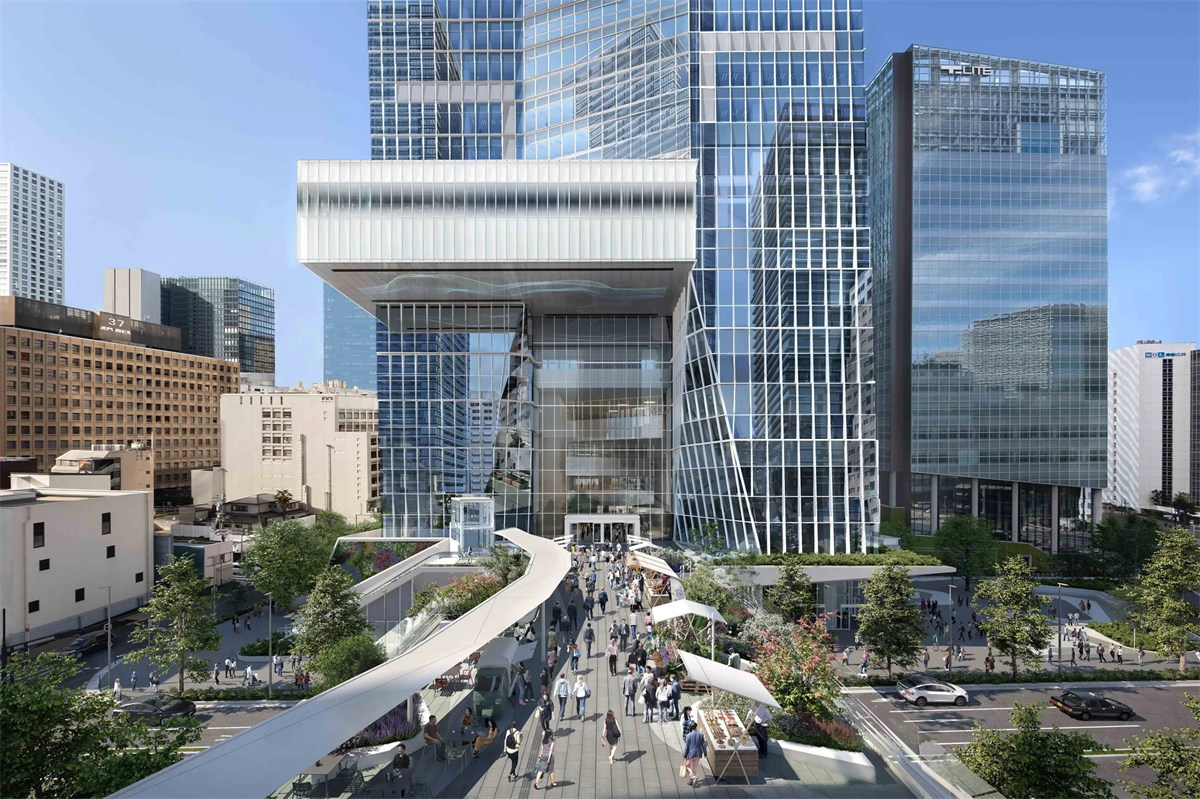
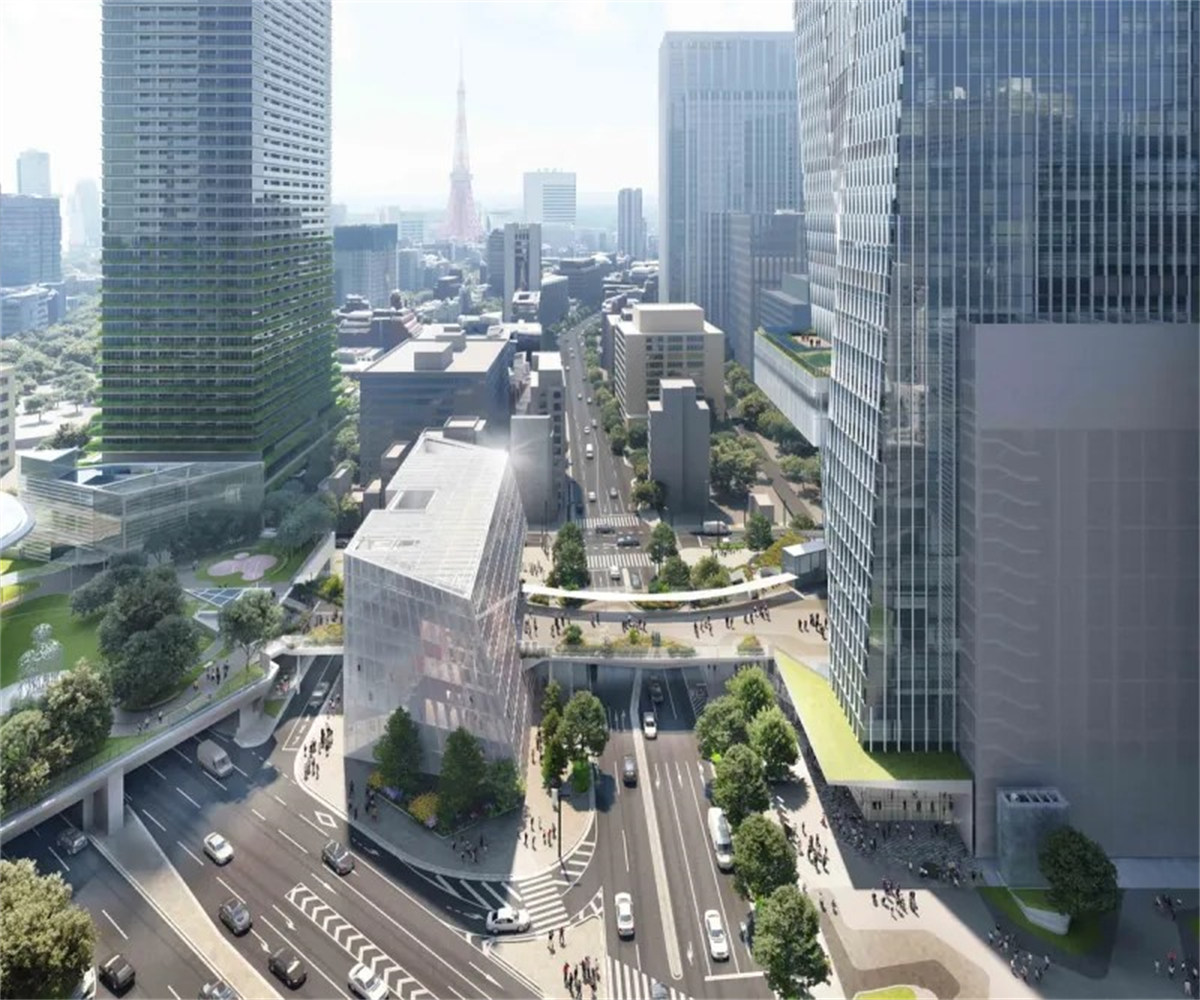
Our site lies inside Toranomon Hills “Global Business Center,” near Kasumigaseki, Japan’s hub, and adjacent to ARK Hills, a lifestyle and cultural center, and within walking distance from Roppongi Hills “Cultural Heart of Tokyo” and Azabudai Hills “Modern Urban Village”. The tower will stand at the terminus of Shintora-dori Avenue, Tokyo’s newly configured axial thoroughfare connecting Tokyo Bay to the city center. In the vicinity of the site, a series of freestanding mixed-use developments have begun to establish the Toranomon Hills Area as a place to live, work, and play. How can we make a tower dedicated to connections—including one that forms a new business network through mixed-use towers and reflects the energy of the surrounding neighborhoods? How can the high-rise integrate public amenities into known office, hotel, and retail programs for an unexpected experience of the mixed-use?
我们的场地位于 Toranomon Hills “全球商业中心”内,靠近日本的枢纽Kasumigaseki,毗邻生活方式和文化的中心 ARK Hills,步行即可到达“东京文化中心”Roppongi Hills 和“现代都市村”Azabudai Hills ”。 该塔将矗立在Shintora-dori 大道的尽头,这是东京新配置的连接东京湾和市中心的轴向通道。 在场地附近,一系列独立的混合用途开发项目已开始将 Toranomon Hills 区打造成一个生活、工作和娱乐的场所。 我们如何建造一座专用于连接的塔楼——包括通过混合用途塔楼形成新的商业网络并反映周围社区能量的塔楼? 高层建筑如何将公共设施整合到已知的办公、酒店和零售项目中,以获得意想不到的混合用途体验?
Our approach is a highly public interface to the tower. The core is lifted and split to either side of the tower’s base, opening up the heart of the building and drawing the public inward. The nature and activities of Shintora-dori Avenue extend into and through the tower via an elevated pedestrian bridge, emphatically linking the area’s towers together to create a network of activities and greenery.
我们的方法是一个面向塔的高度公共的接口。 核心筒被提升并分裂到塔基的两侧,打开了建筑的核心,将公众吸引到内部。 Shintora-dori 大道的自然和活动通过高架人行天桥延伸进入并穿过塔楼,着重将该地区的塔楼连接在一起,形成一个活动和绿化网络。
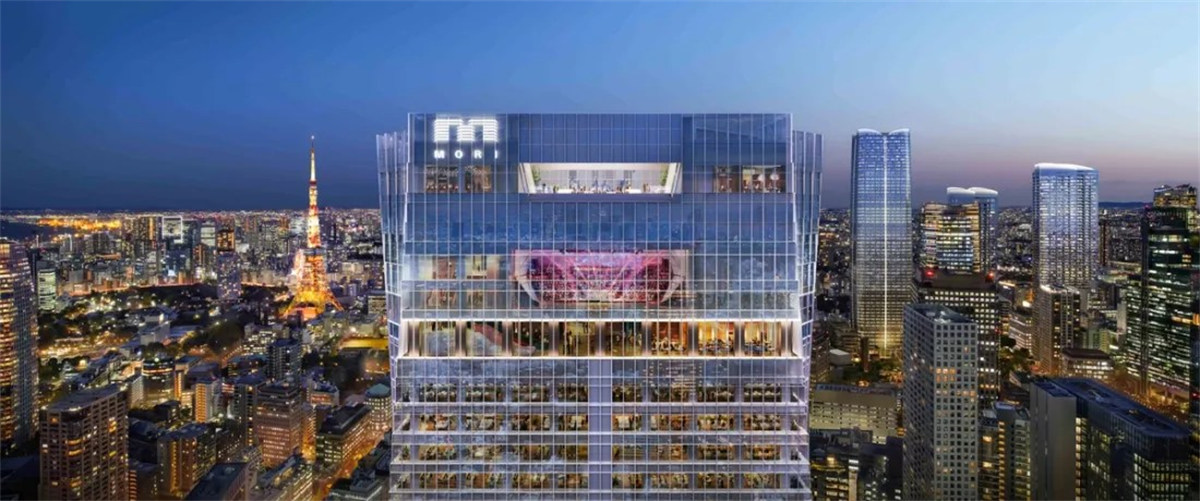
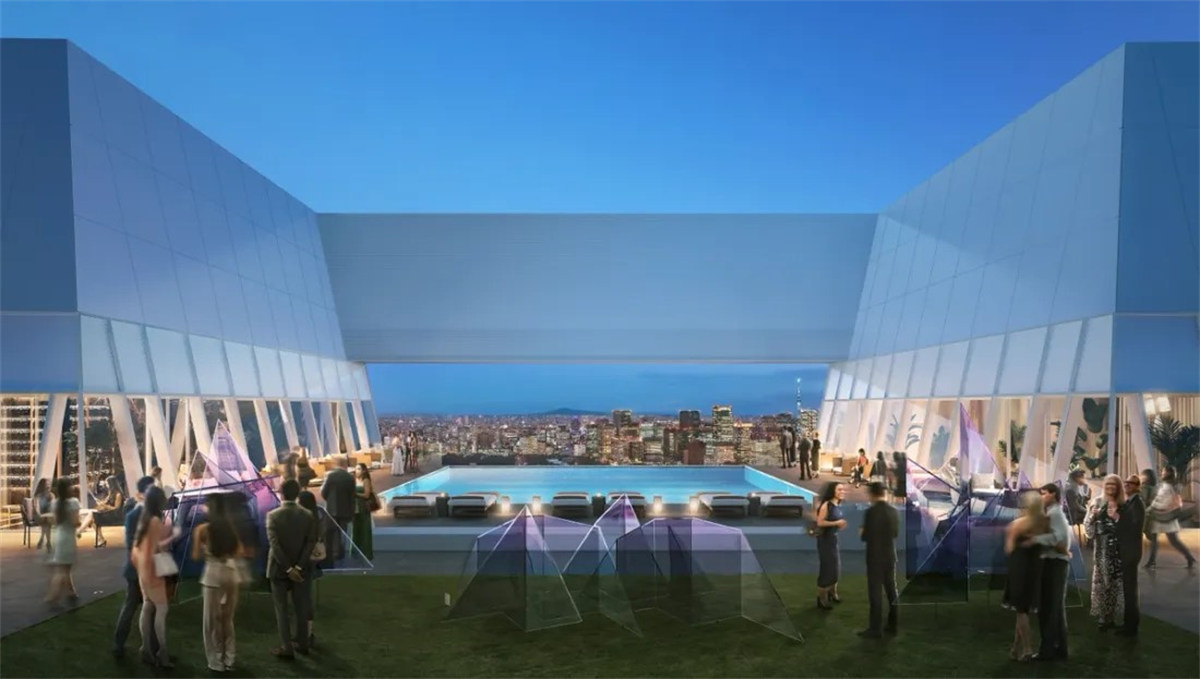
The bridge sectionally divides the base into two retail zones. The lower zone“the Station Atrium” provides direct access to the new Hibiya Line subway station (Toranomon Hills Station), connecting the tower to the greater region. Within, a grand atrium and subway station concourse flooded with natural light, the first of its kind in Tokyo, provides an exciting sense of arrival.
这座桥将基地分成两个零售区。 较低的区域“车站中庭”可直接通往新的Hibiya线地铁站(Toranomon Hills 站),将塔楼与更大的区域连接起来。 在里面,宏伟的中庭和地铁站大厅充满了自然光,这在东京尚属首次,提供了一种令人兴奋的到达感。
The public activity at the base extends vertically to form a central band of special areas for tenants throughout the tower. The building is shaped to reveal the band from multiple vantage points, making it visible from anywhere in Tokyo. Two slabs sandwiching the central band are formed in inverted symmetry. The north slab begins wide at the base and narrows as it reaches the top in deference to the Imperial Palace. The south slab is narrowest at its base and widens as it rises, maximizing views of the Roppongi Hills skyline and Tokyo Tower.
基地的公共活动垂直延伸,为整个塔楼的租户形成一个特殊区域的中央纽带。 这座建筑的形状可以对多个有利位置形成展示通廊,使它在东京的任何地方都可以看到。 夹着中心地带的两个形体以竖向旋转对称的方式形成。 北部从底部开始变宽,并在到达顶部时最窄,以尊重宫殿。 南部在底部最窄,随着它的上升而变宽,最大限度地欣赏六本木新城的天际线和东京塔。
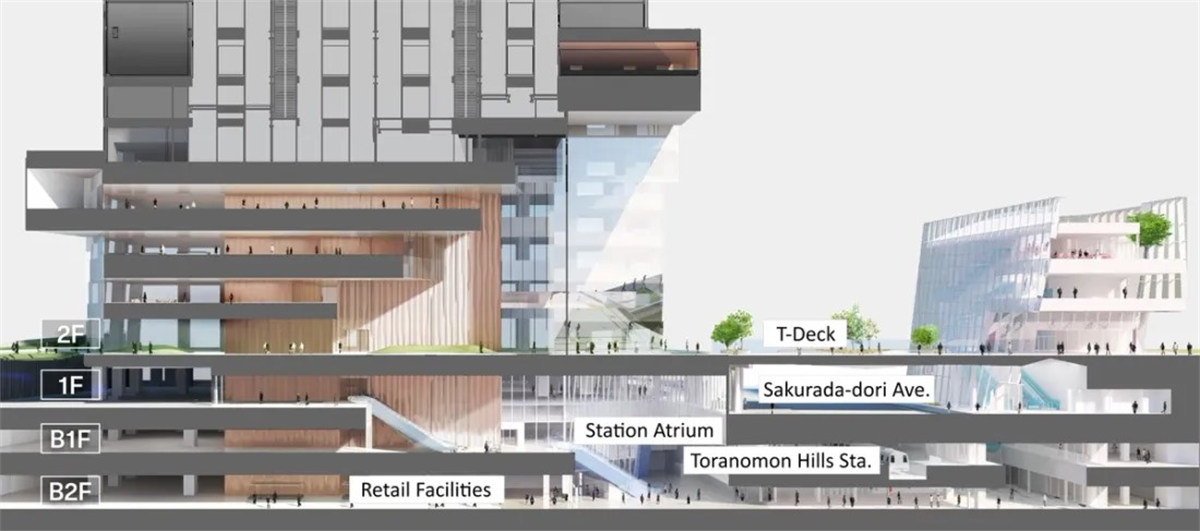
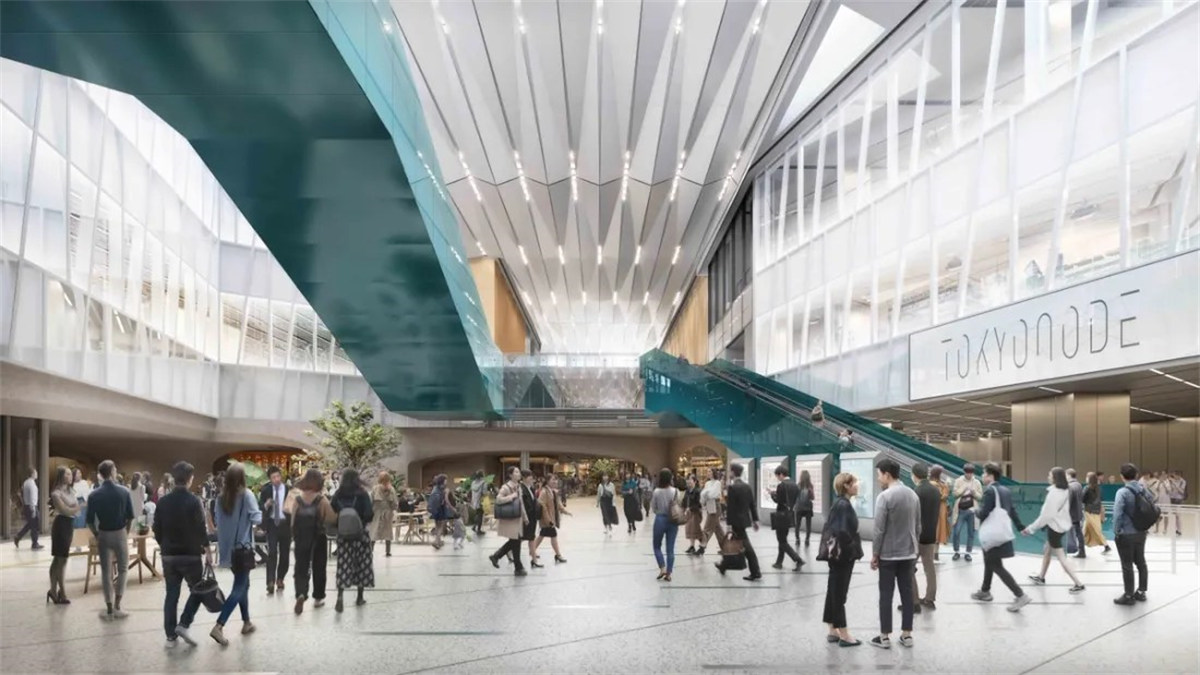
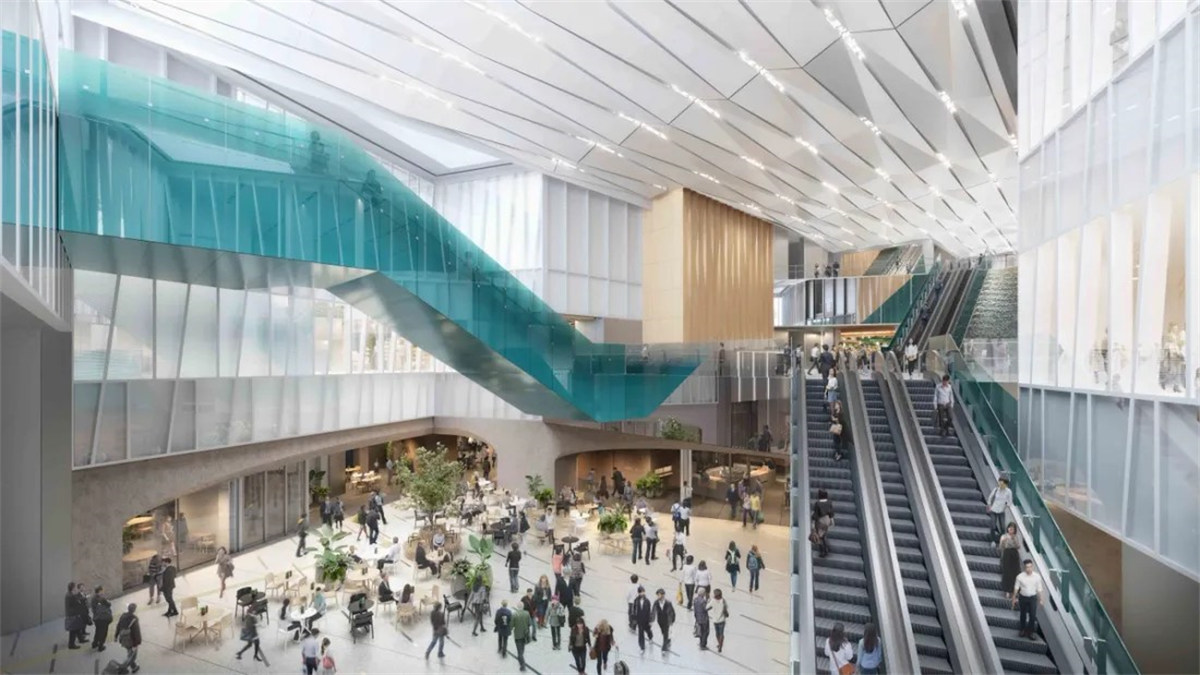
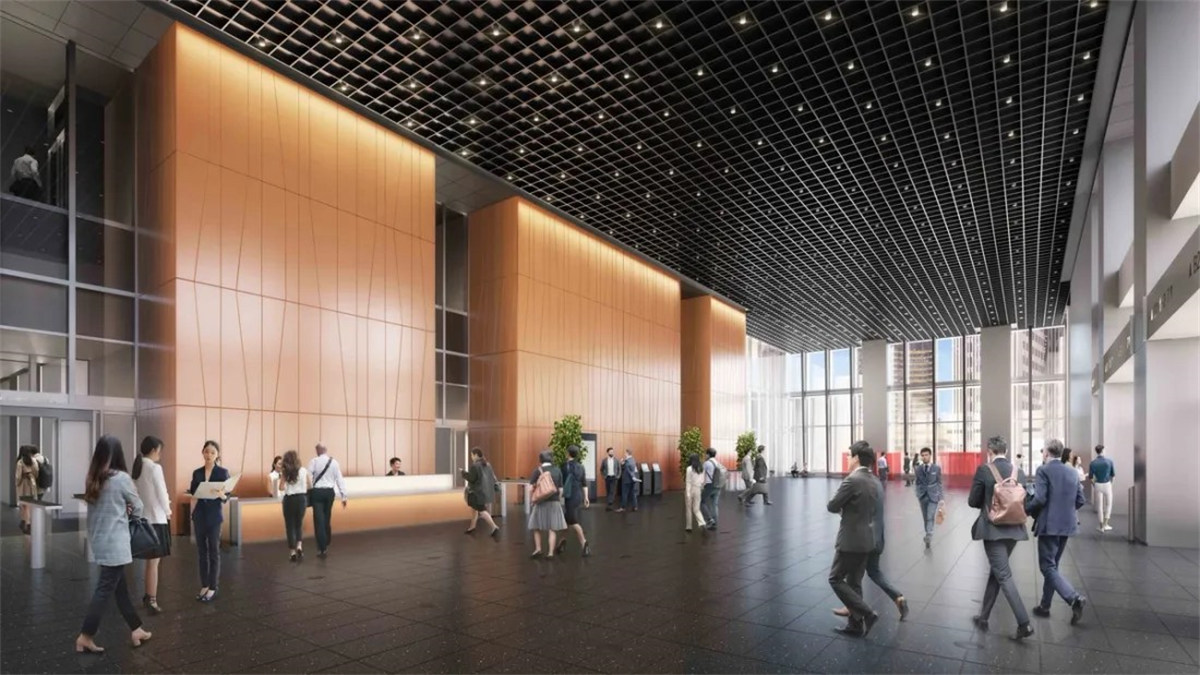
In balance with the highly public base, we capped the tower with an additional public amenity. “TOKYO NODE” is a new type of program we devised in collaboration with Mori Building—an interactive communication facility, hybrid of flexible event space and innovative forum. It anchors the tower as a global business center that engages the innovative and creative networks and disseminating new values and experiences in the area and beyond. On the roof, a landscaped terrace provides a lush garden with an infinity pool and a flexible event space accommodates private or public gatherings.
为了与高度公共化的基地保持平衡,我们在塔楼上增加了一个额外的公共设施。 “TOKYO NODE”是我们与 Mori 大厦合作设计的一种新型项目——一种互动交流设施,是灵活的活动空间和创新论坛的混合体。 它将塔楼定位为全球商业中心,参与创新和创意网络,并在该地区及其他地区传播新的价值观和经验。 在屋顶,景观露台提供带无边泳池的郁郁葱葱的花园和灵活的活动空间,可举办私人或公共聚会。
By inserting highly public and dynamic environments at the base and at the top, the experience both within and around the tower is made less predictable, unboxing the bento box and remixing the mixed-use.
通过在底部和顶部嵌入高度公共和动态的环境,塔内和塔周围的体验变得更难以预测,打开便当盒并重新丰富混合功能项目。
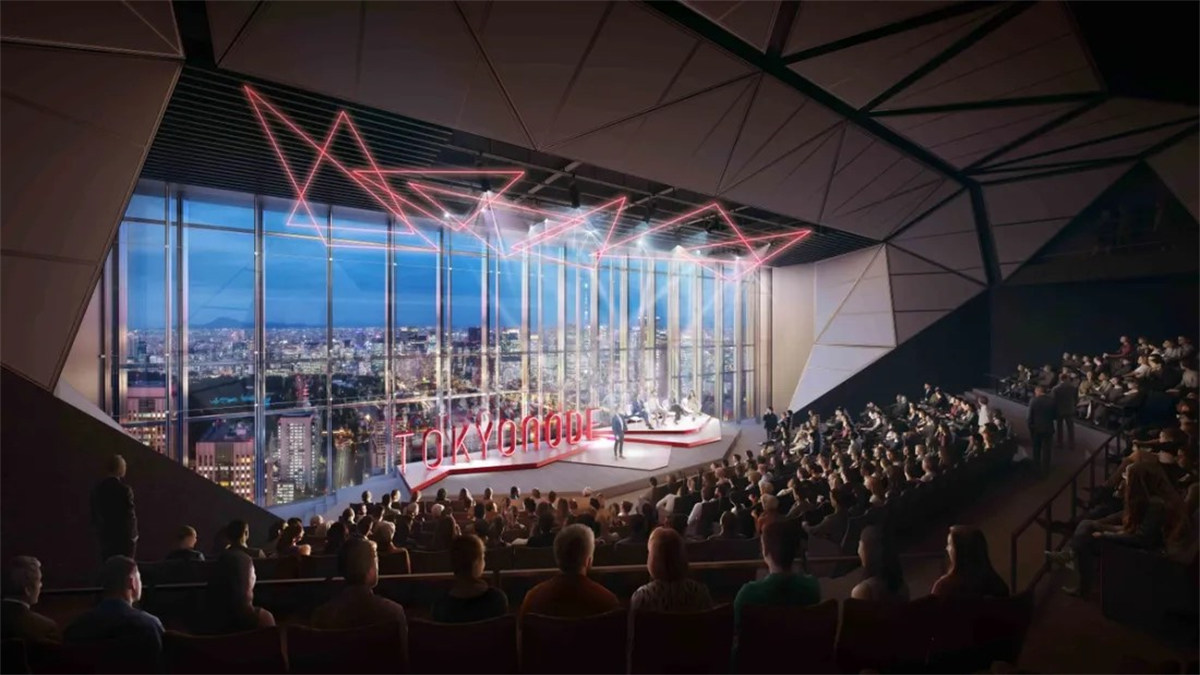
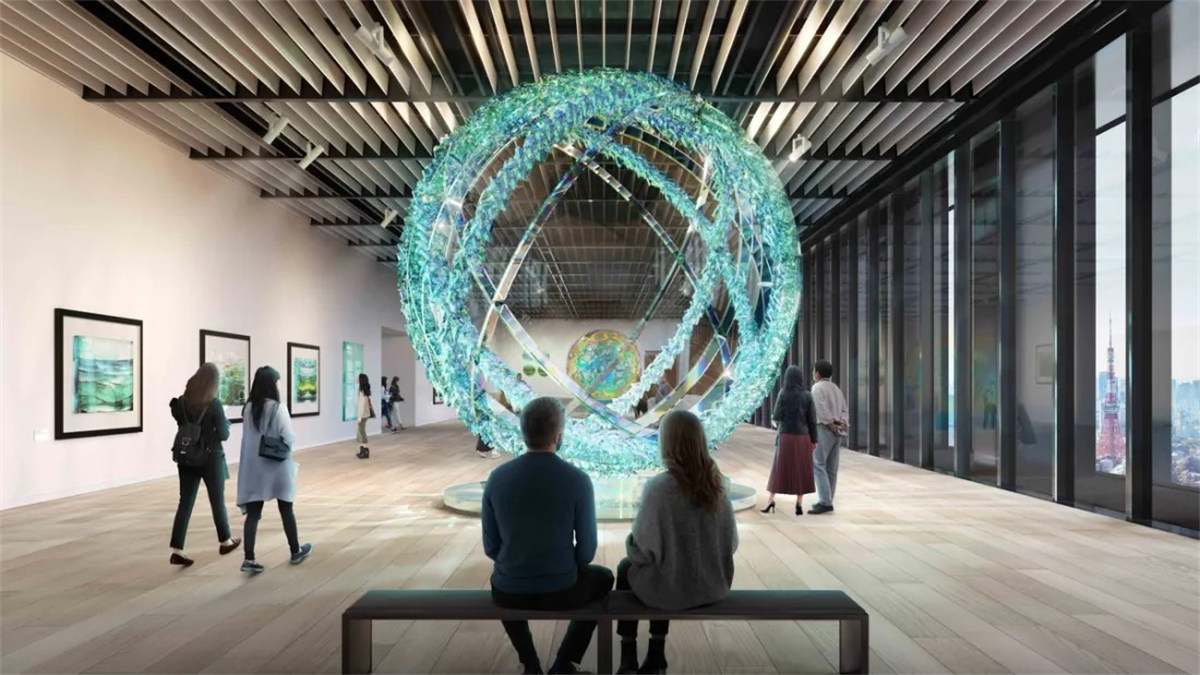
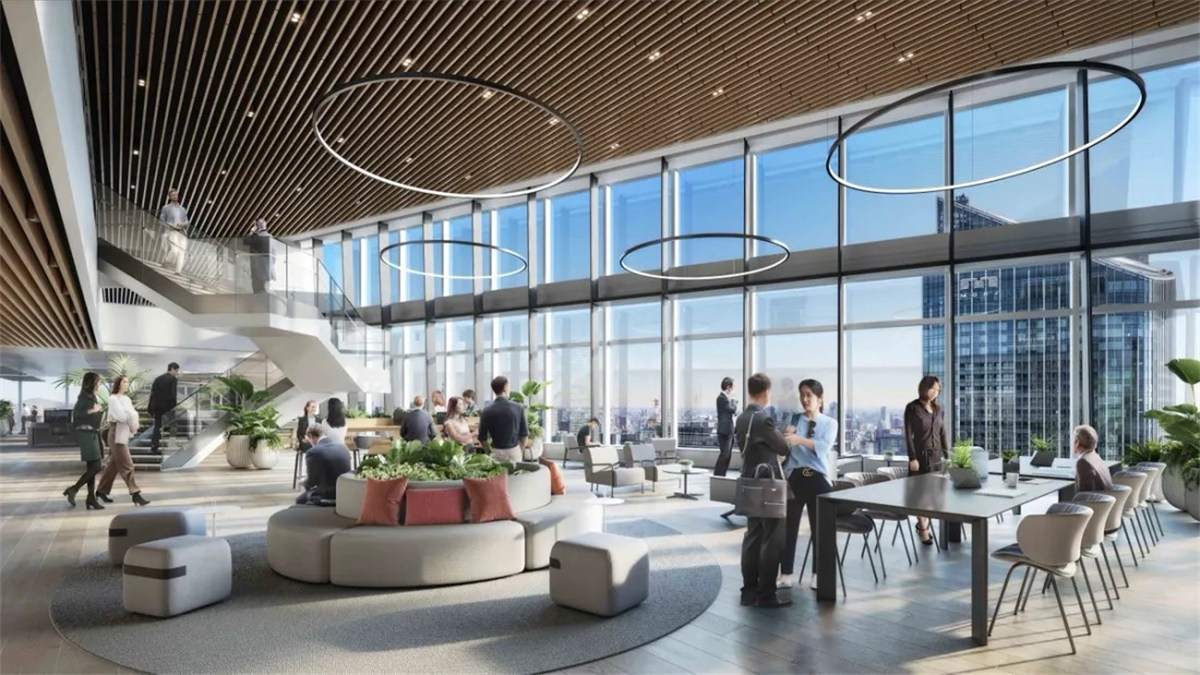
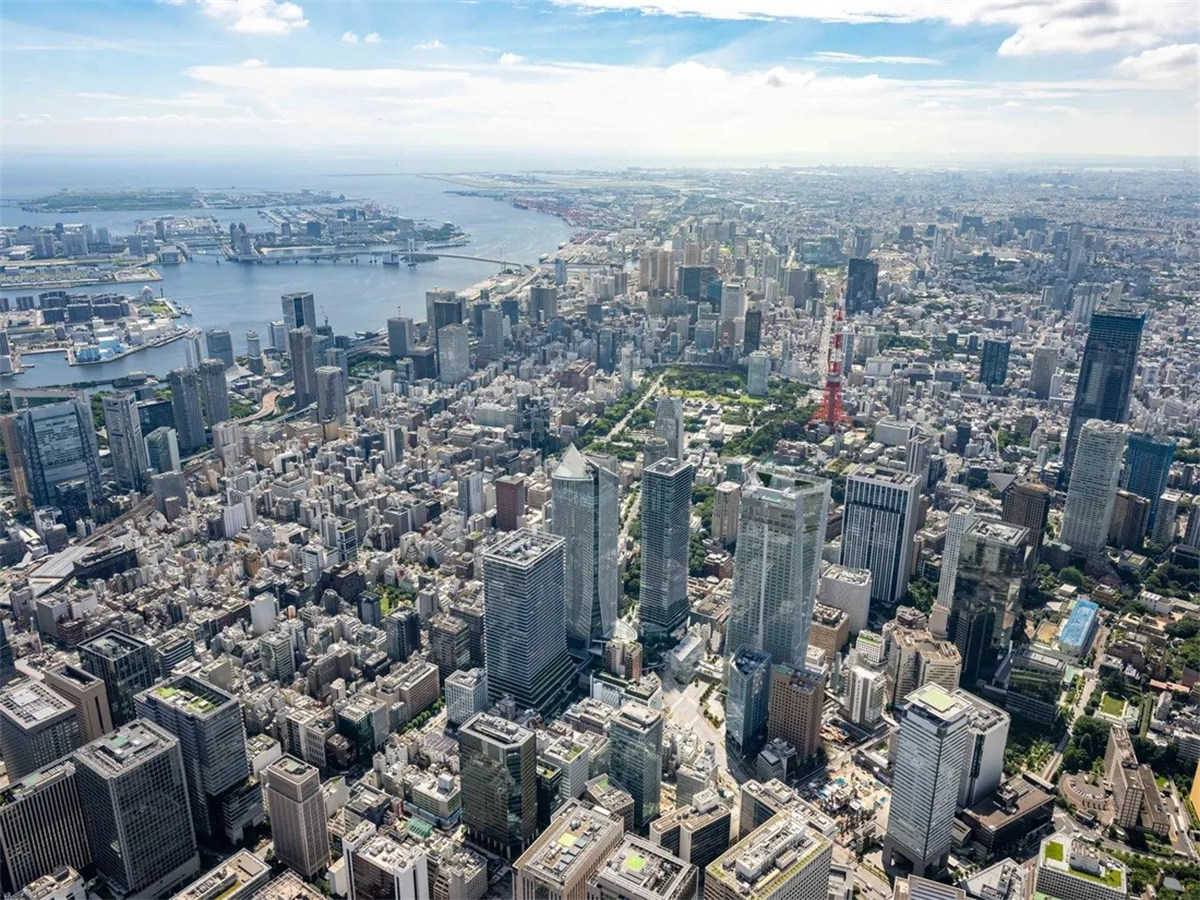
COLLABORATORS
EXECUTIVE ARCHITECT: Mori Building Co., Ltd., Kume Sekkei
STRUCTURE: Kume Sekkei
STRUCTURE (COMPETITION): Arup
MEP/FP: Kume Sekkei
FAÇADE: Kume Sekkei, Arup Japan
BRIDGE: NEY & Partners
INTERIOR LIGHTNING: Arc Light Design
EXTERIOR LIGHTING: L’Observatoire International
MODEL: Vincent de Rijk
GENERAL CONTRACTOR: Kajima Corporation
SEE MORE OMA
