
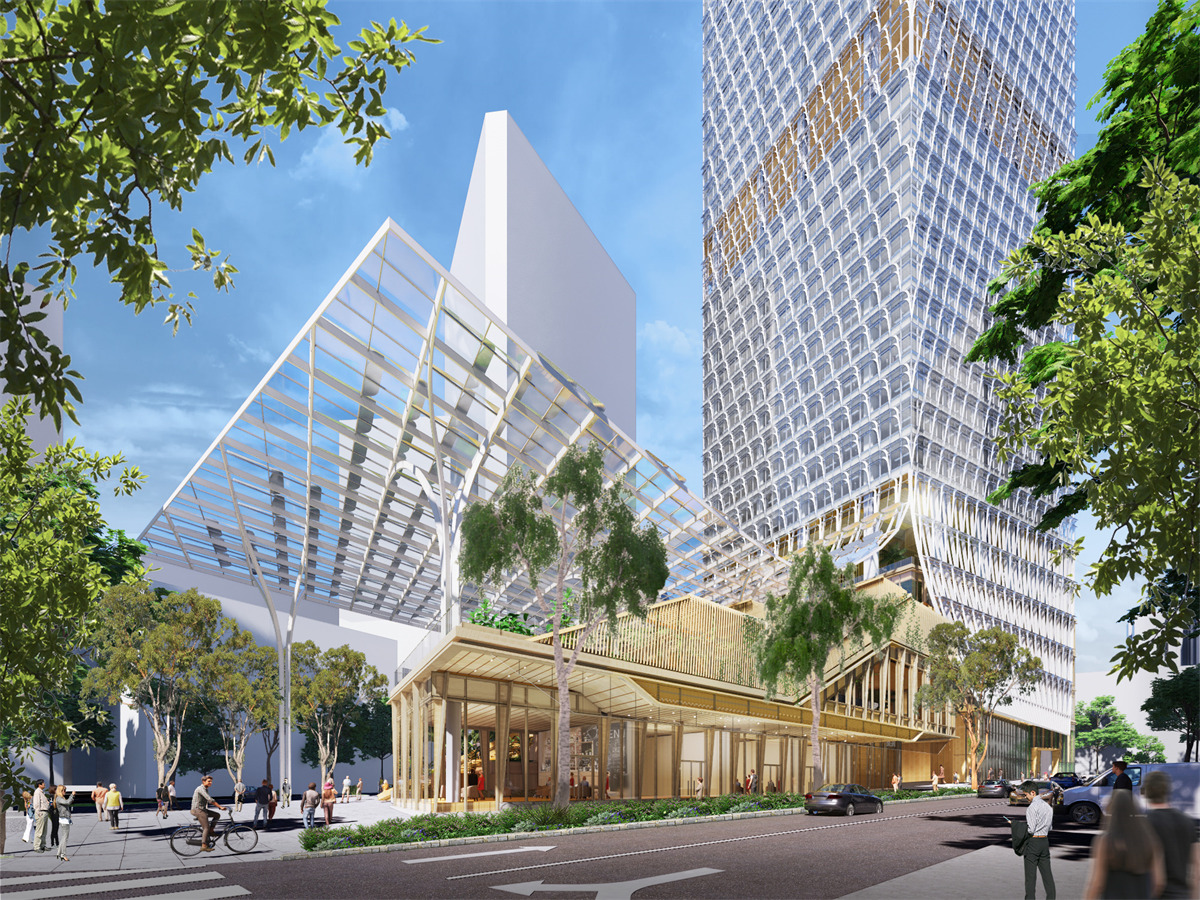
建筑的成功与否,通常是由他们的表现来衡量的。但是,我们生活和工作的环境也应该对我们身体与大脑健康甚至是地球的有所帮助。NBBJ为32层的吉宝大厦综合开发项目制定了愿景、总体规划和概念,将独特的建筑风格与可持续发展和能源效率相结合。最终的设计代表了工作场所的未来,通过恢复空间和与自然、新鲜的空气,以及社交活动的关系,重新建立新型办公场所。
The success of buildings—and people—is often measured by their performance. But the environments where we live and work should also support the health of our bodies and brains, not to mention that of the planet. NBBJ created a vision, master plan and concept for the 32-story Keppel Towers mixed-use development, which marries distinct architecture with a focus on sustainability and energy efficiency. The resulting design represents the future of work, reimagining the office typology through restorative spaces and connection to nature, fresh air, and opportunities for social interaction.
该项目位于唐人街、埃弗顿公园和 Tanjong Pagar这三个社区的交汇处,带有一个大型公共广场来作为该项目的社交中心。该设计混合了传统的办公楼层、非传统的工作空间和公共设施,如咖啡馆、餐厅、空中露台、健康设施和福利设施,模糊了室内和室外,创造了一种有利于创新、激发创造力幸福的氛围。该开发项目最终将成为该地区天际线的视觉地标,成为租户和社区的中心场所,以及多个街道共享的公共设施。
Located at the intersection of three diverse neighborhoods—Chinatown, Everton Park and Tanjong Pagar—the development serves as a nexus, with a large public plaza that acts as the social heart of the project. The design features a mix of traditional office floors, alternative workspaces and public amenities such as cafes, restaurants, sky terraces and health and wellbeing facilities, blurring indoors and outdoors to create an atmosphere that is conducive to innovation, creativity and well-being. When completed, the development will serve as a visual landmark for the district’s skyline, as well as a central place for tenants and the community to meet and gather with its many street-level public amenity spaces.
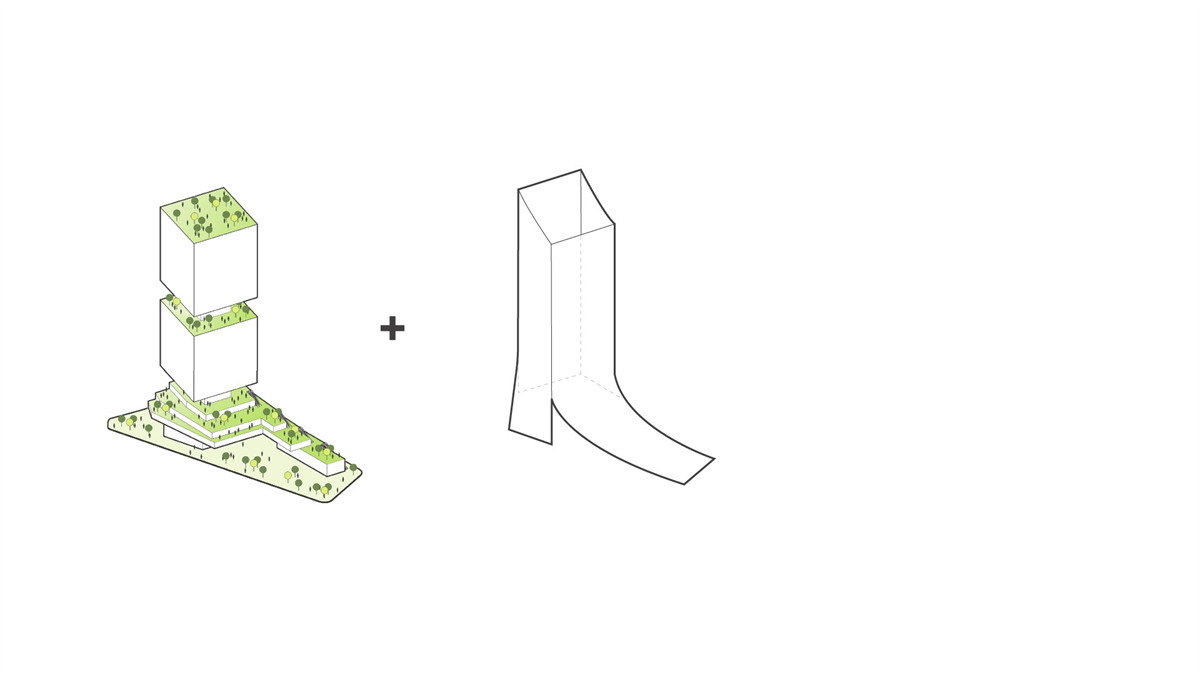

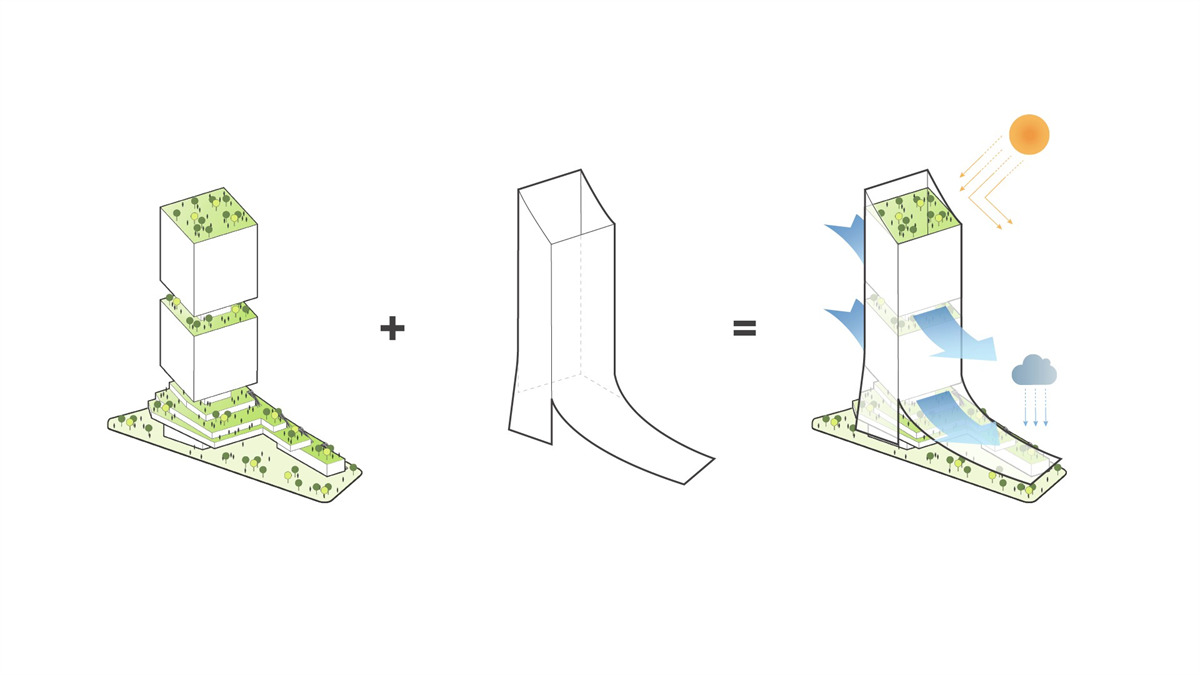
一个舒适的、以自然为景的地方
幕墙兼作通风的天篷,让建筑的居住者享受自然,同时帮助他们避免炎热、潮湿和潮湿的天气。建筑HVAC系统的残余空气被引导到室外公共空间,这个设计进一步提高了遮盖物下区域的舒适度。
The curtain wall doubles as an airy canopy, allowing the building’s occupants to enjoy nature while protecting them from the often hot, humid and wet weather. Residual air from the building’s HVAC system is channeled to the outdoor public spaces, which further enhances comfort under the veil.
以当地文化为灵感
室外混合工作空间以温暖的自然材料为特色,从该地区当地传统店屋的工艺和构造中汲取灵感。
Outdoor hybrid workspaces feature warm, natural materials that draw inspiration from the craft and tectonics of local heritage shophouses present in the area.
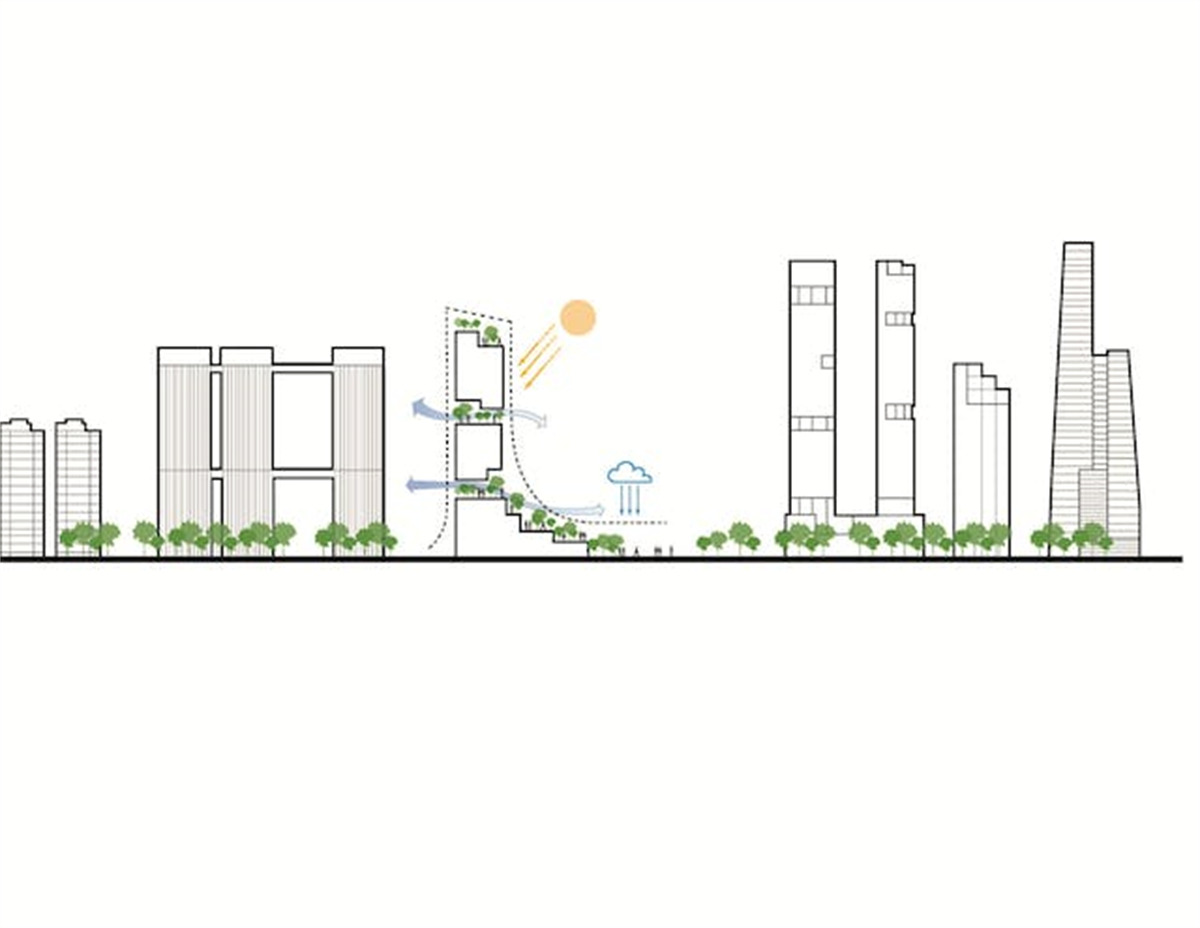
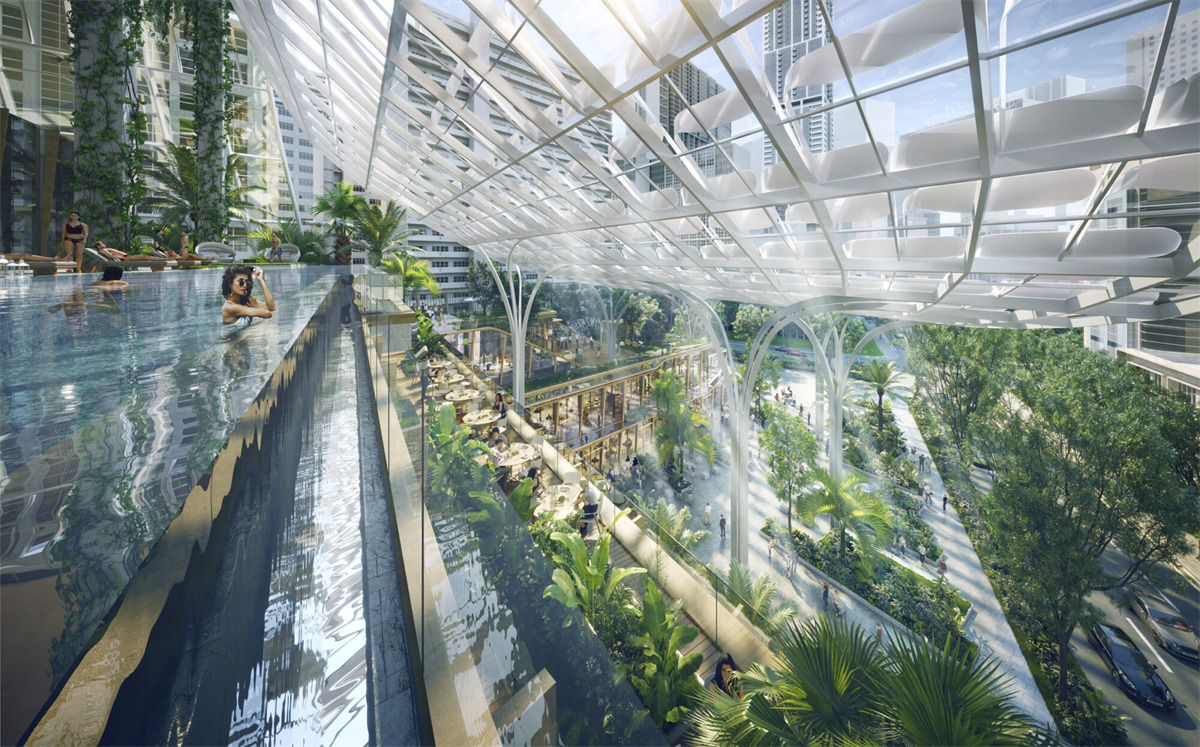
可持续发展的未来
屋顶安装的光伏发电为室外公共空间的照明和室外风机提供能源,从遮盖物表面收集的雨水被回收用于景观灌溉。该塔最近获得了新加坡最高可持续性绿色标志白金(超低能耗)地位,其主要形式外部环境遮盖物,它可以阻挡阳光直射,同时将周围的日光反射到内部。
Rooftop-mounted photovoltaics generate energy to power lighting and exterior air fans in the outdoor public spaces, and rainwater harvested from the veil surfaces is recycled for landscape irrigation. Recently awarded Singapore’s highest sustainability Green Mark Platinum (Super Low Energy) status, the tower takes its main form from an exterior environmental veil that blocks direct sun while reflecting ambient daylight into the interior.
一个充满热情的地方
建筑层叠的景观屋顶露台创造了一种有吸引力的、开放的效果,吸引了丹戎巴加路繁忙街道上行人的注意。
The building’s cascading landscaped roof terraces create an inviting, inclusive effect, capturing the attention of pedestrians along the busy streets of Tanjong Pagar Road.
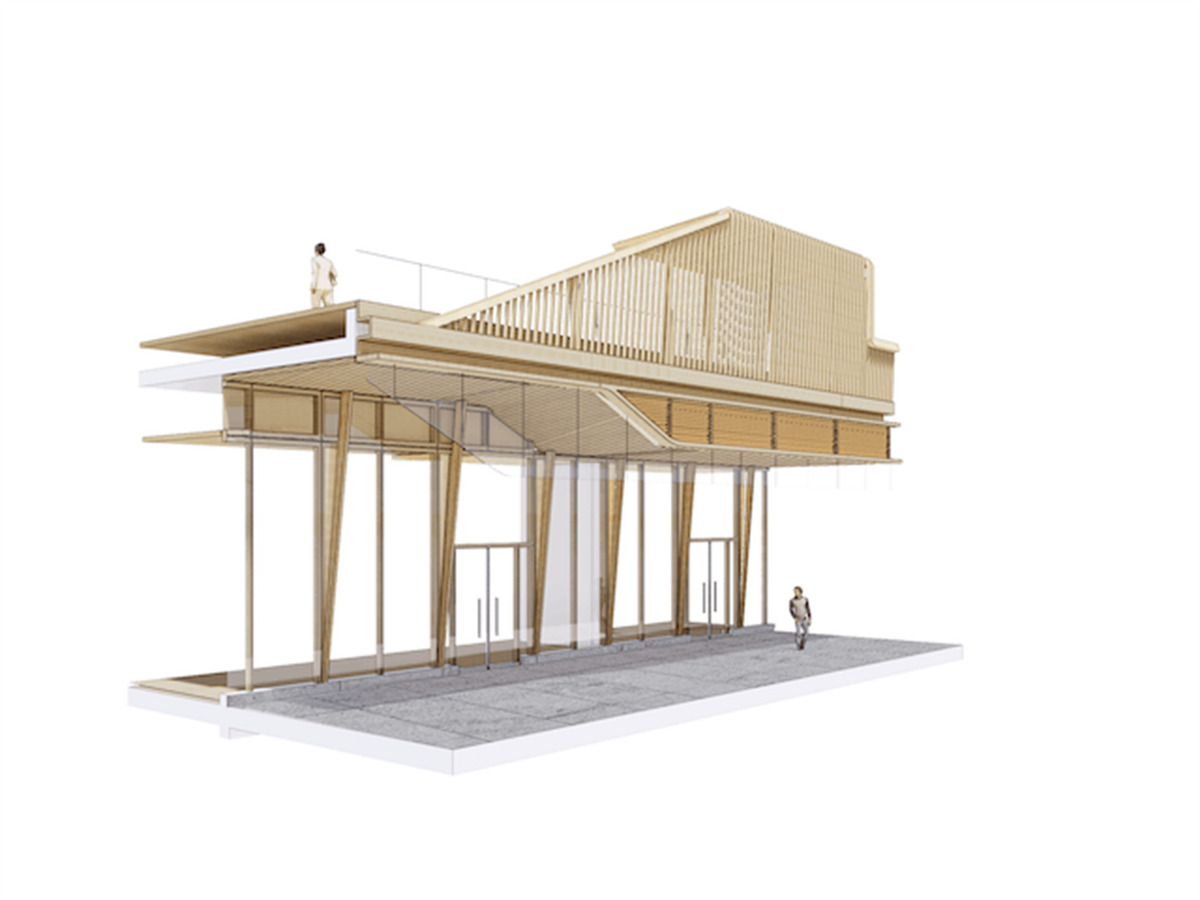
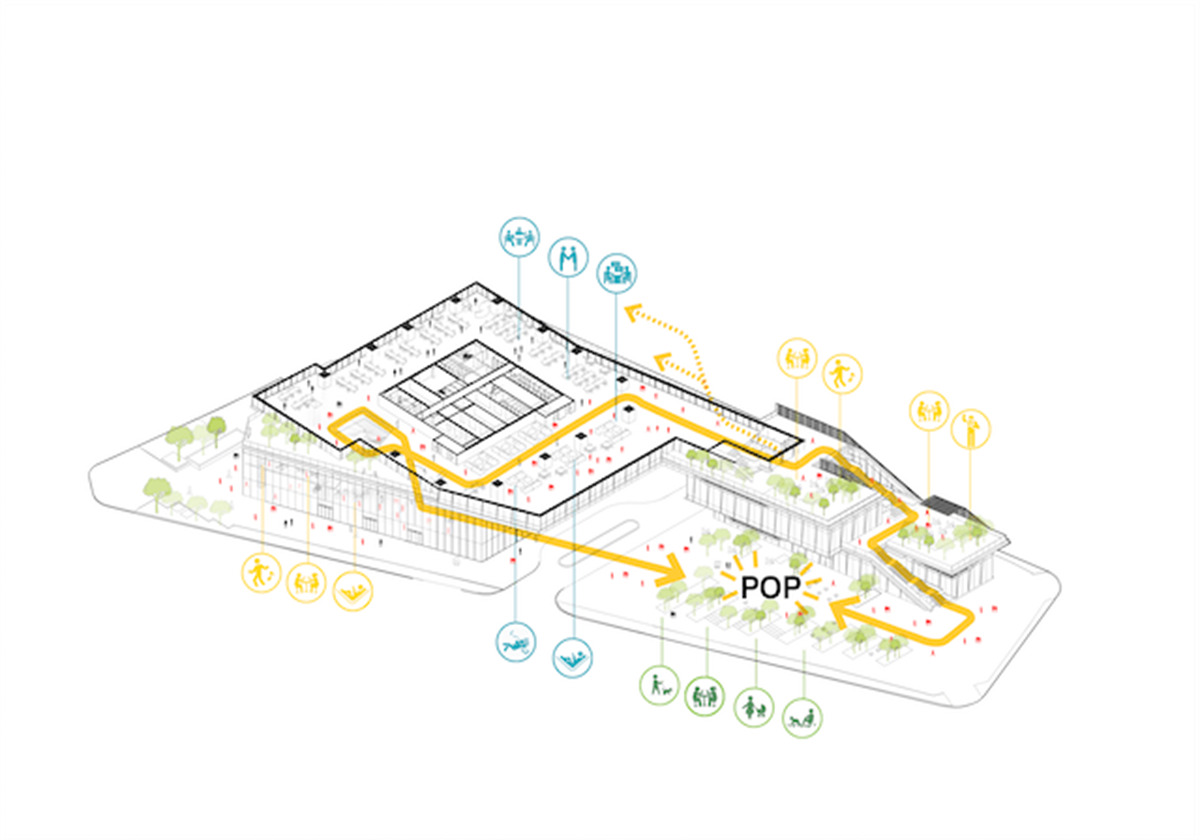
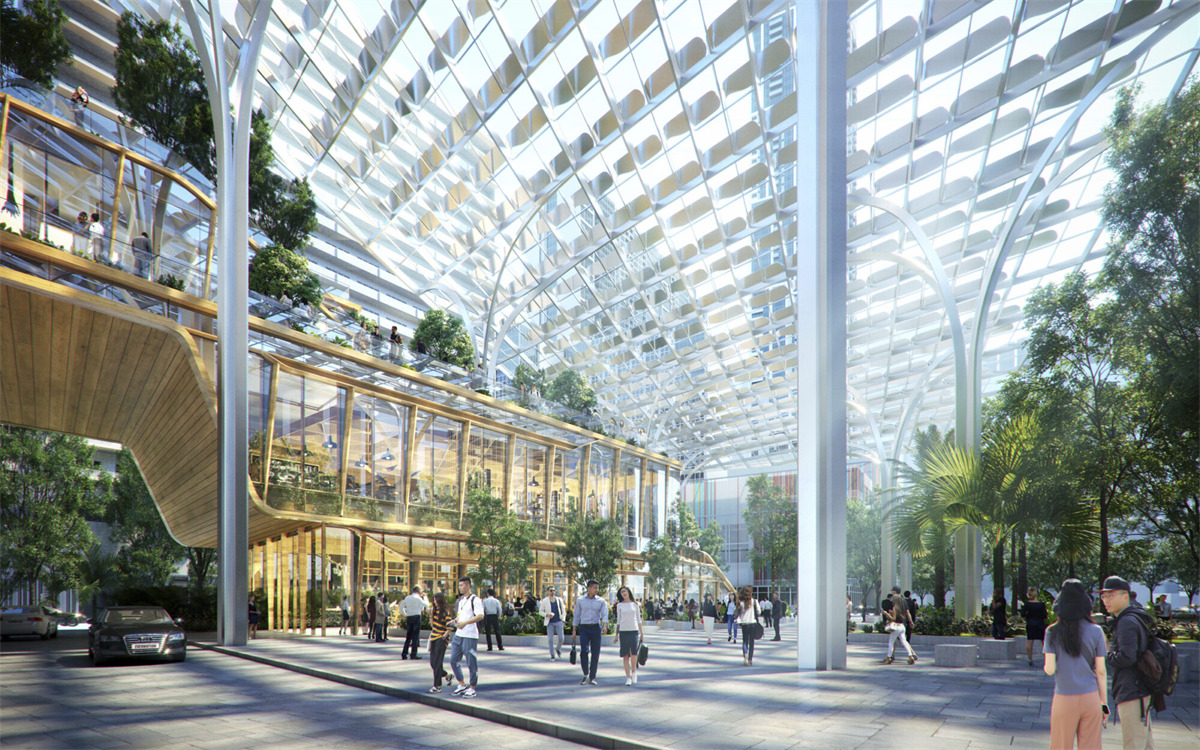
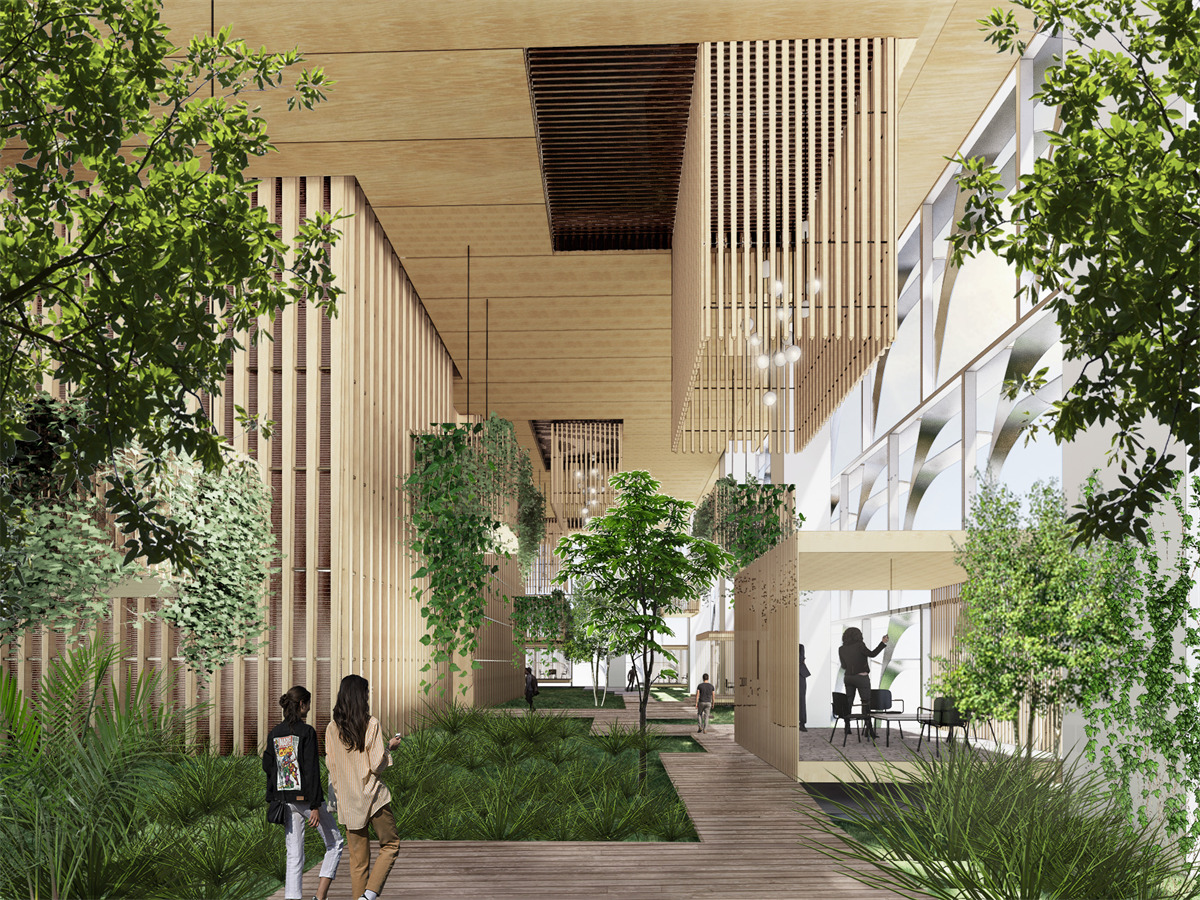
规格:
客户名称:吉宝置地
建筑面积:约5600平方米
功能组成:办公楼,可供选择的工作空间,屋顶露台,零售,公共广场,停车场,健身房,室外游泳池和屋顶餐厅
(SEE MORE) NBBJ
