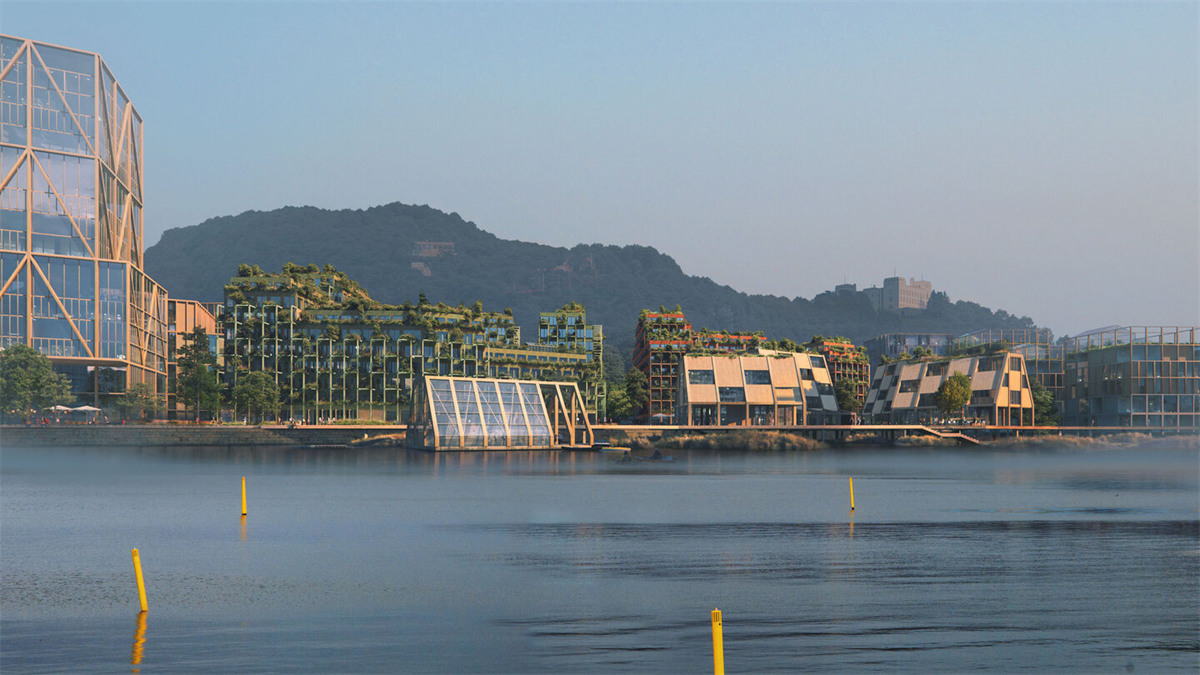
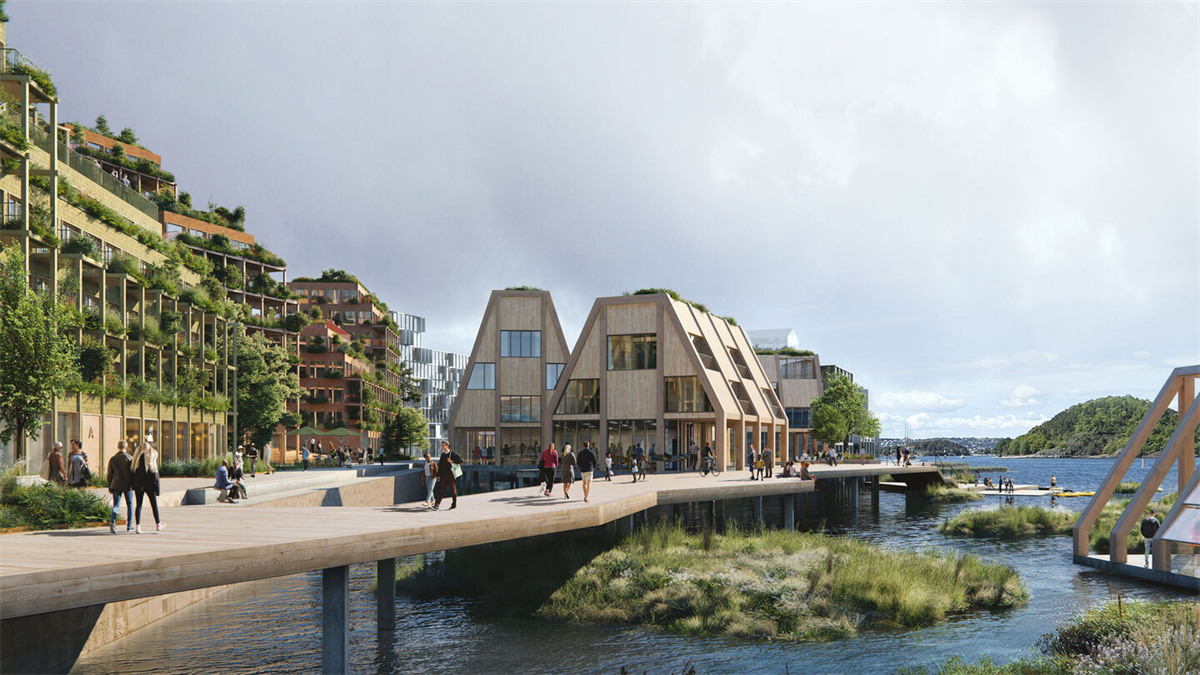
Bustling urban life and activities is replacing shipping containers as Gronlikaia is transformed from a closed-off port area into Oslo’s new urban district.
随着 Gronlikaia 从封闭的港口区转变为奥斯陆的新城区,繁华的城市生活和活动正在取代集装箱。
Mixing sea and landscape in an ambitious sustainable design, our proposal for part of the Gronlikaia development, Lohavn, has the potential to become a stand-out mixed use complex – framing the city as a mediator between water and land.
在雄心勃勃的可持续设计中将海洋和景观融为一体,我们对 Lohavn Gronlikaia 部分开发提出的方案有可能成为一个杰出的混合用途的综合体 – 将城市构建为水陆之间的中间媒介。
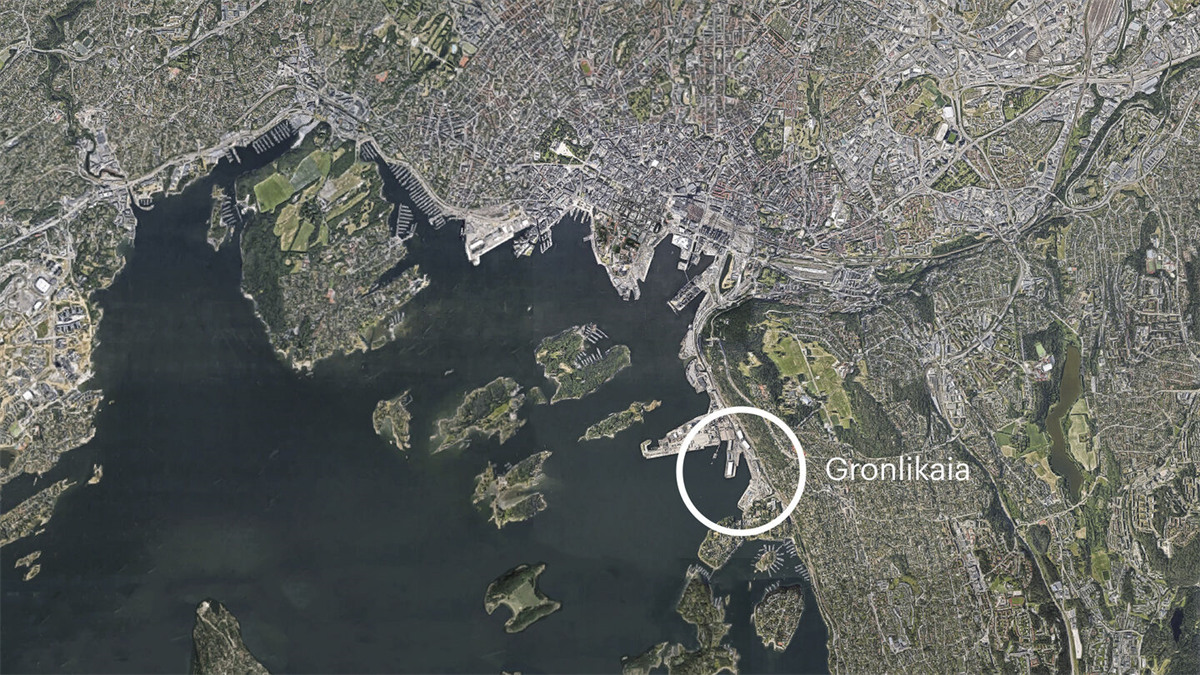
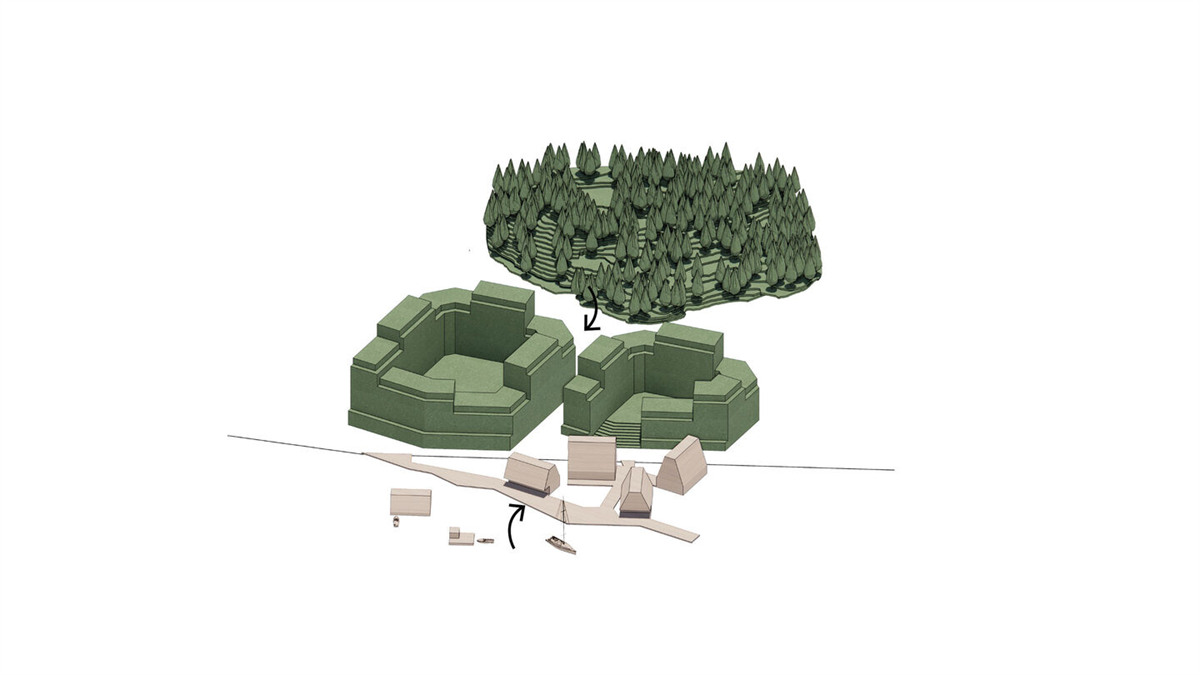
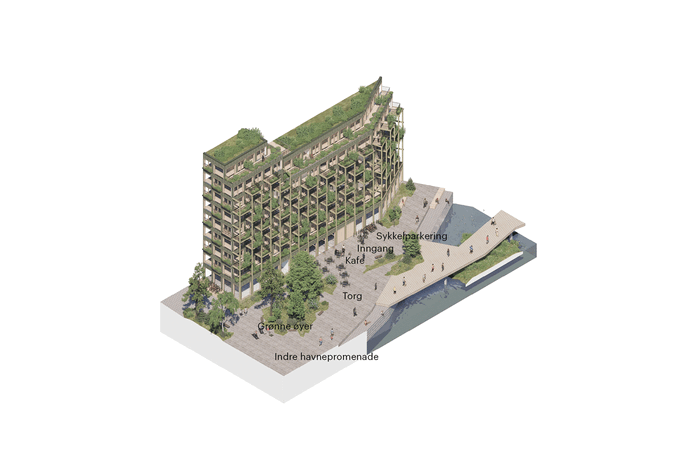
Holistic sustainability 整体可持续性
The wood construction means an up to 85% reduction of CO2 emissions compared to traditional concrete elements. Through careful choices, LCA and material flow analysis (MFA) the total CO2 emissions are visualized and managed.
与传统混凝土构件相比,木结构意味着最多可减少 85% 的二氧化碳排放量。 通过谨慎的选择、LCA 和物质流分析 (MFA),可以可视化和管理 CO2 总排放量。
Placemaking 场所营造
The design ensures access to the waterfront and anchors the design in the landscape DNA by inviting the wild nature in and by prioritizing biodiversity as an integrated part of the public space.
该设计通过邀请野生自然进入并优先考虑将生物多样性作为公共空间的一个组成部分,确保通往滨水区的通道并将设计锚定在景观 DNA 中。
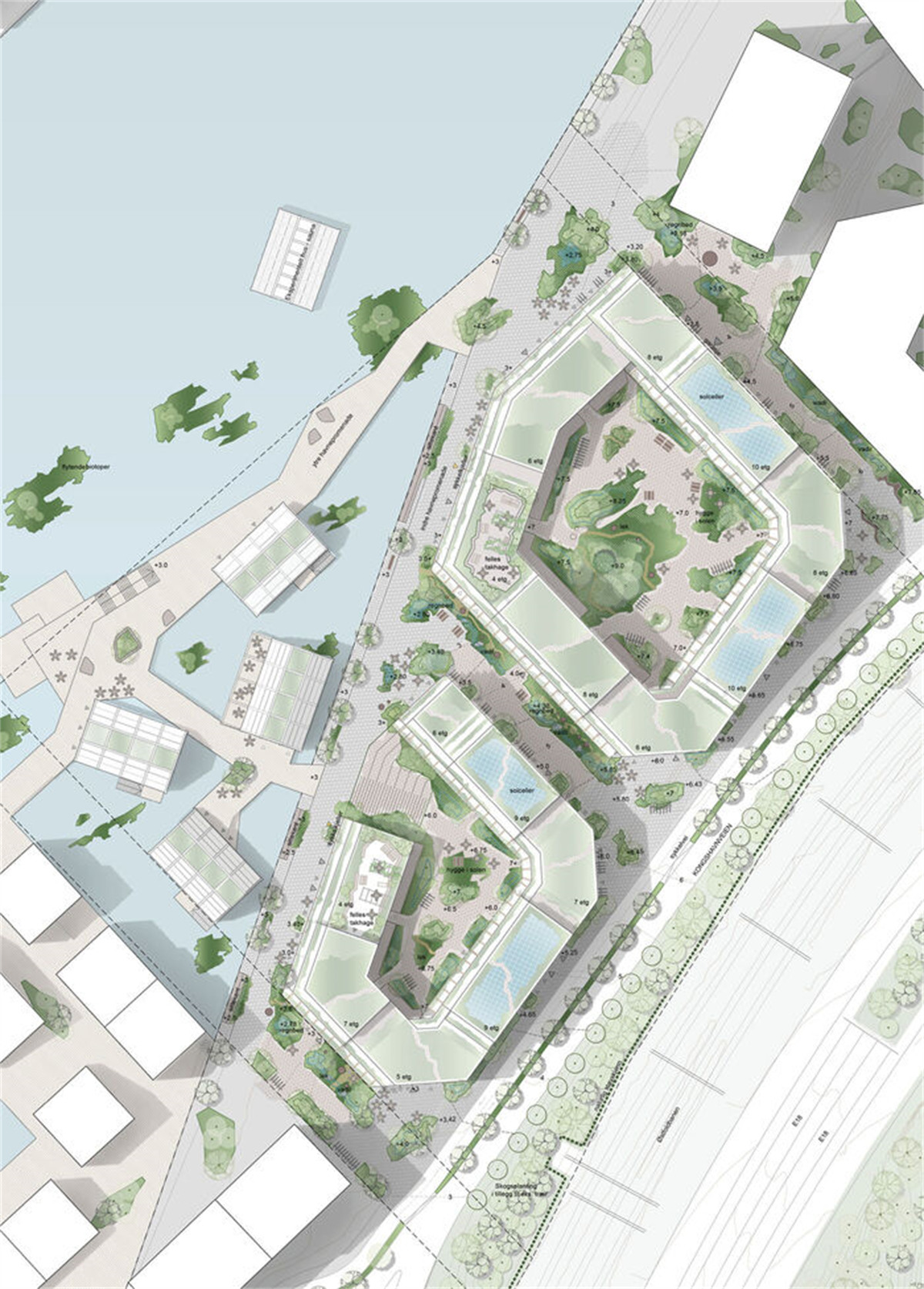
Community Building 社区建设
The complex is designed with commercial and communal functions, such as non-profit businesses and activities, at street level. A mix of ownership typologies allow resident diversity.
该综合体的设计具有街道层面的商业和公共功能,例如非营利性企业和活动。 混合所有权类型允许居民的多样化。
Human scale 人体尺度
The complex is designed as a mediator between the large-scale, commercial buildings to the North of Gronlikaia and the low residential volumes to the South. The mix of scales provide an architecture that is both intimate and rich in experience.
该综合体被设计为 Gronlikaia 北部的大型商业建筑与南部的低住宅区之间的中介。 尺度的组合提供了一种既亲密又富有体验的架构。
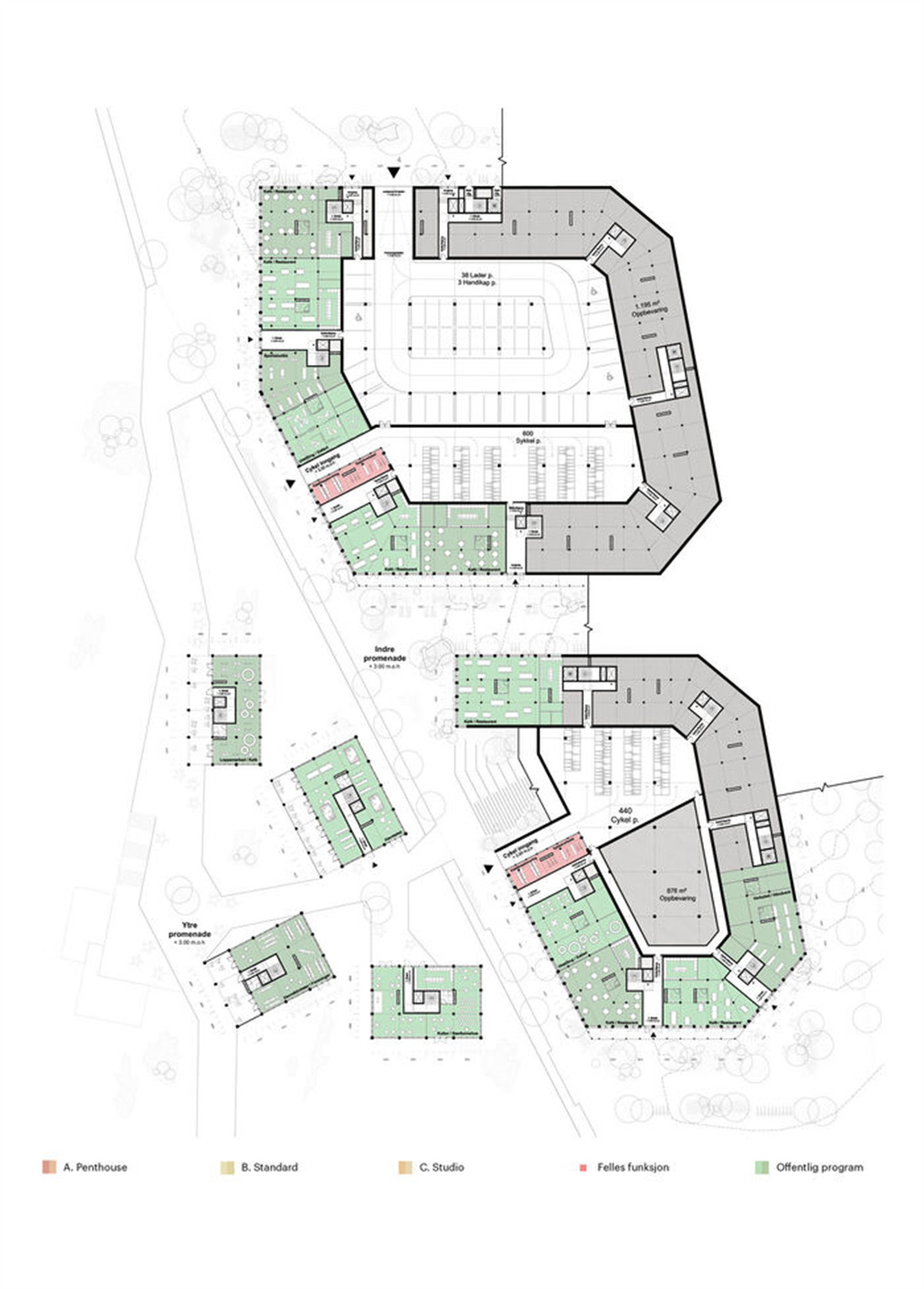
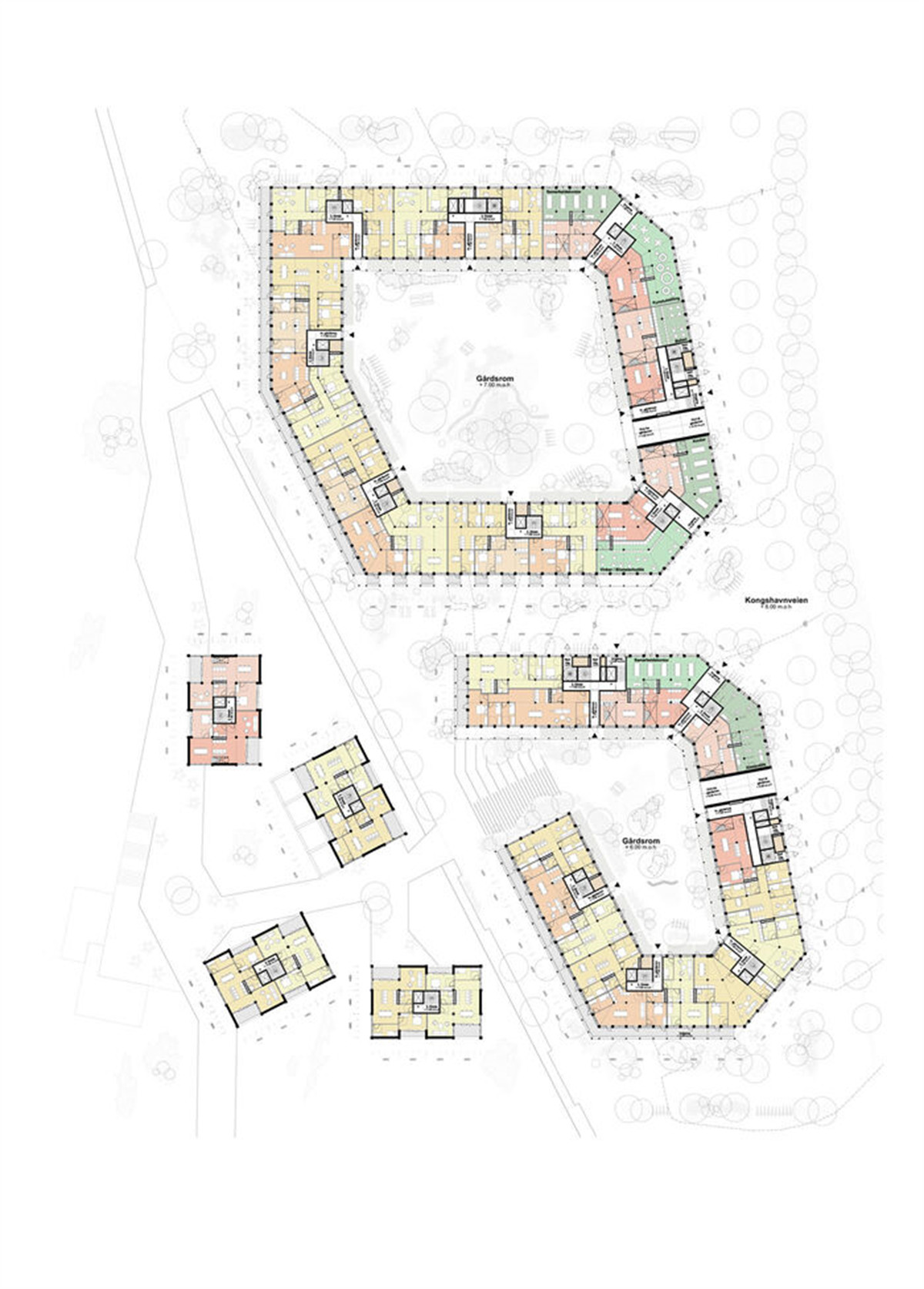
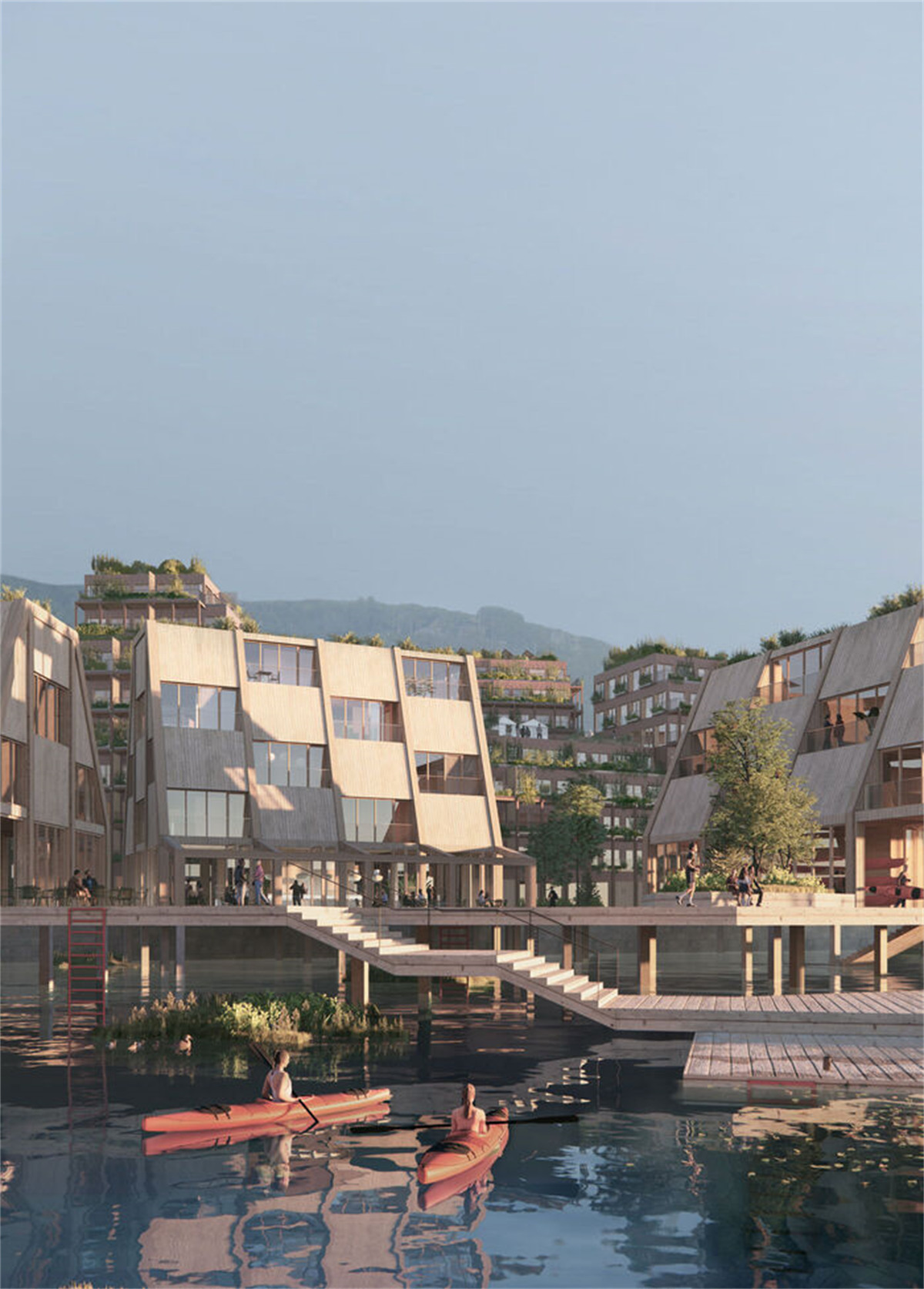
The unique site by the sea expresses the core of Oslo’s identity – the meeting between water and land. This weaving of typologies, quite naturally endows the design with two integrated characters: the green compact houses reflecting the mountains and the smaller wooden houses at the waterfront reflecting the character of the archipelago.
海边独特的场地展示了奥斯陆身份的核心——水与陆地的交汇。 这种类型的交织,很自然地赋予了设计两个完整的特征:反映山脉的绿色紧凑型房屋和反映群岛特征的海滨较小的木屋。
A public promenade connects the two design characters, offering activities and connections to the water as part of the experience.
一条公共长廊将这两个设计特征连接起来,作为体验的一部分提供活动和与水的联系。

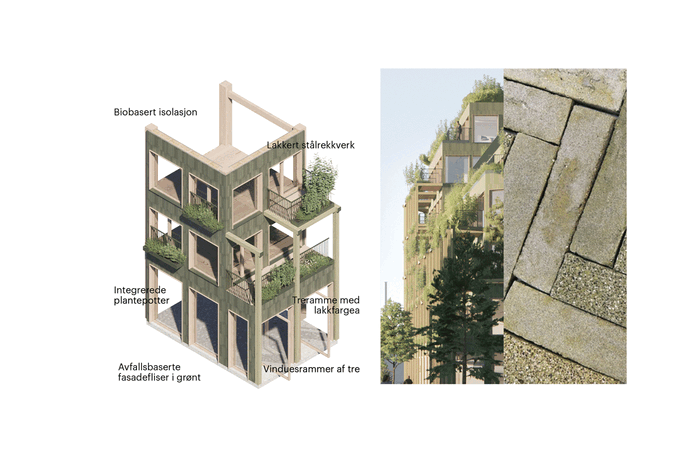
The building complex is ‘designed-for-disassembly’ and an essential prerequisite to make circular construction possible. Design-for-disassembly facilitates the reuse of the building elements and increases the adaptive capacity of the building, ensuring that the components can be used for different future scenarios.
该建筑群是“专为拆卸而设计”的,是使循环建筑成为可能的必要先决条件。 可拆卸设计促进了建筑元素的重复使用,增加了建筑的适应能力,确保组件可用于未来不同的场景。
The goal is to reduce CO2 emissions by app. 9,4 kT CO2eq. The reduction of emissions are primarily due to the replacement of large amounts of concrete and steel with bio-based alternatives.
目标是通过应用程序减少二氧化碳排放量。 9,4 kT 二氧化碳当量。 排放量的减少主要是由于用生物基替代品替代了大量的混凝土和钢材。
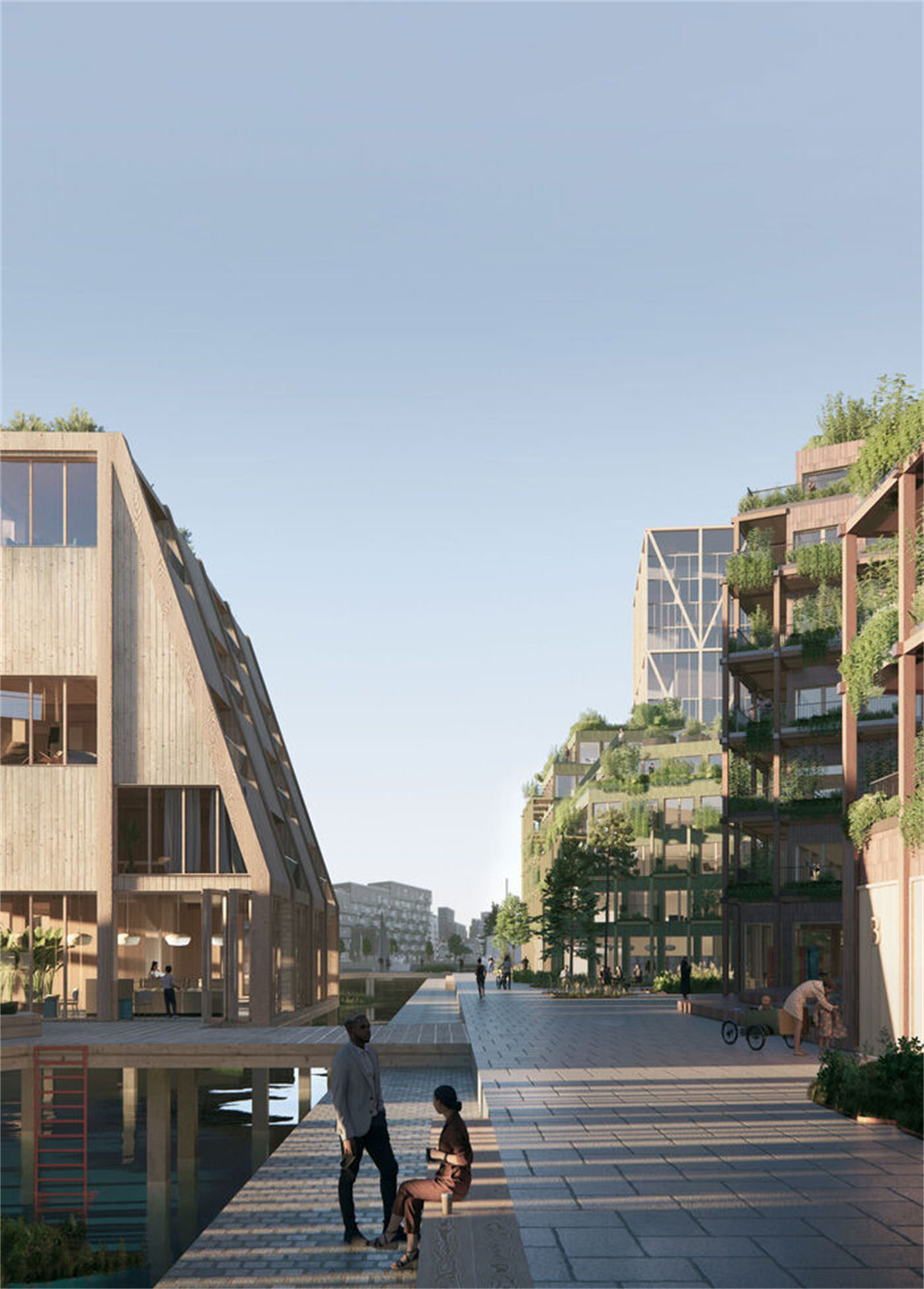
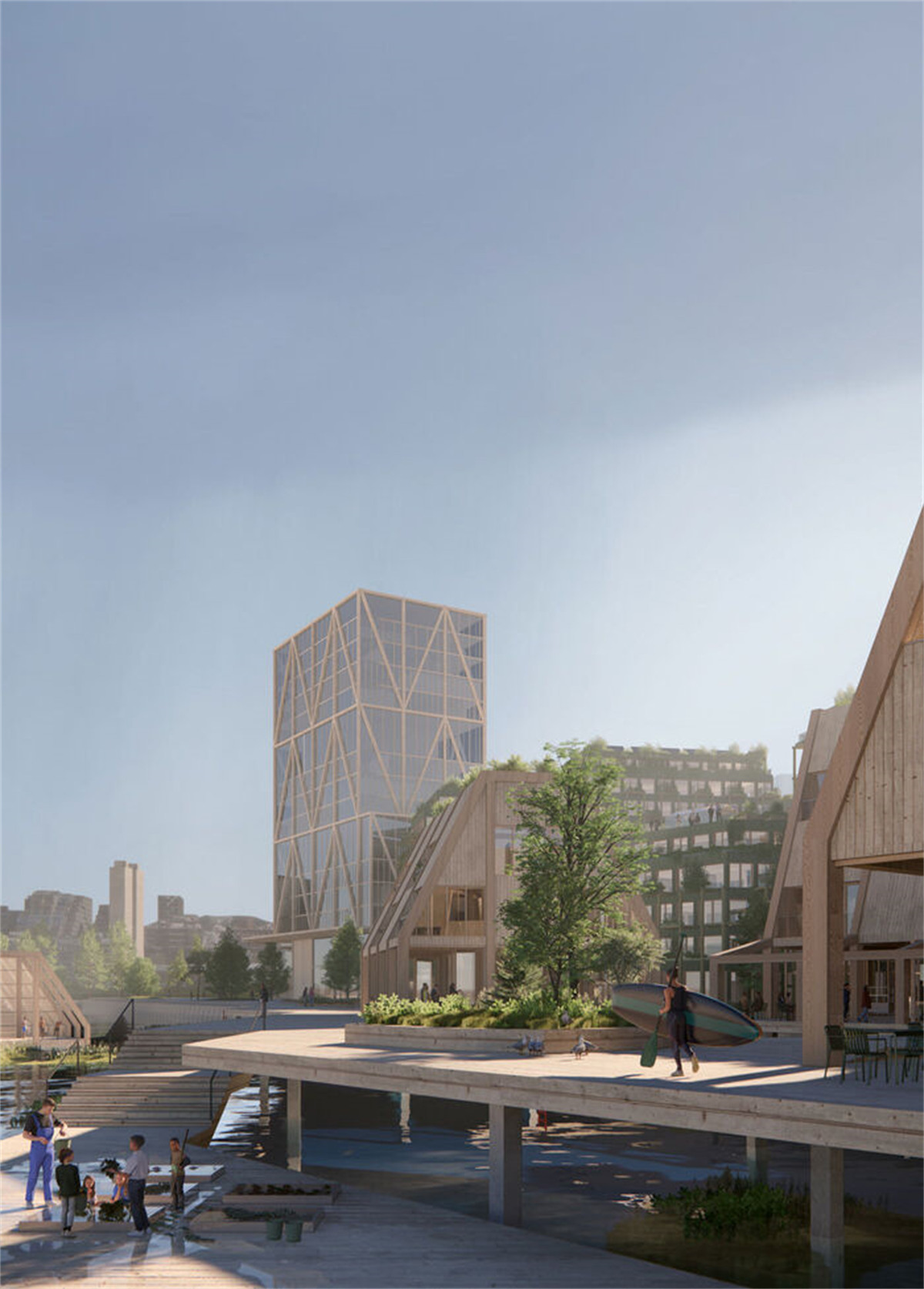
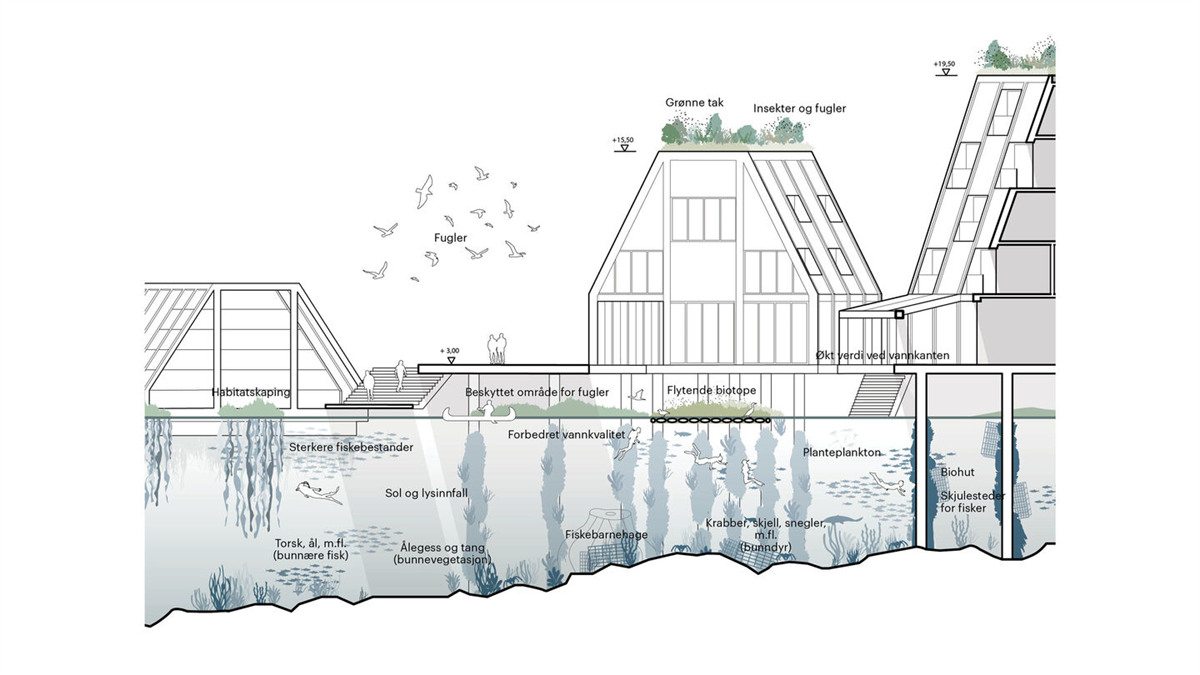
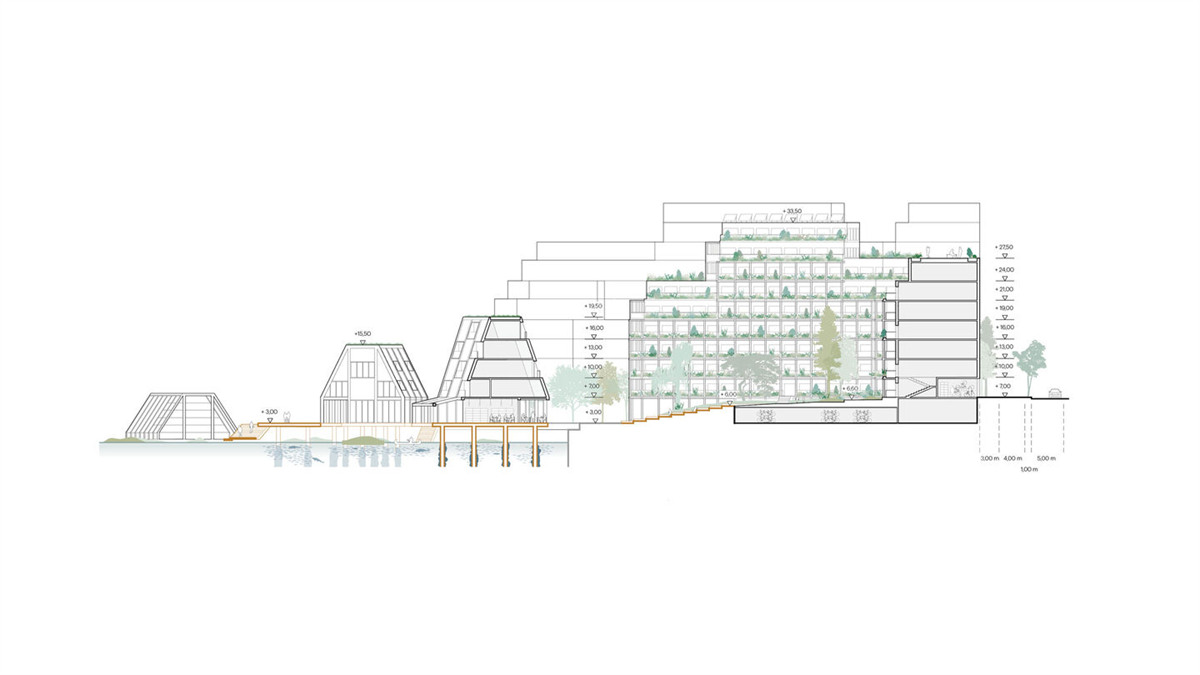
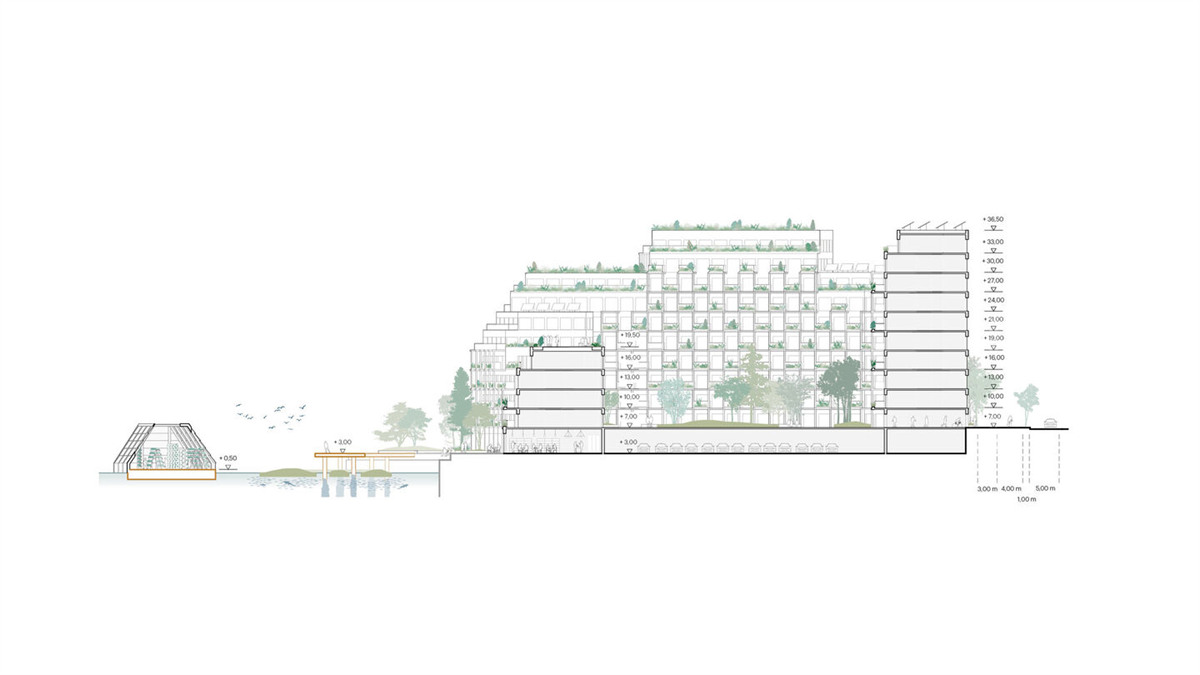
Name: Gronlikaia
Type: Competition 1st prize
Program: Mixed use
Client: Hav Eiendom, Oslo Havn
Size: 40.000 m²
Location: Oslo NO
Year: 2023
Collaborators: Metabolic, AFRY, Gottlieb Palludan Landscape NO
Team: Anders Lonka, Martin Laursen, Martin Krogh, Simon Poulsen, Cora Aspen, Arminas Sadzevicius, Christoffer Breitenbauch, Matthew Powell
SEE MORE ADEPT
