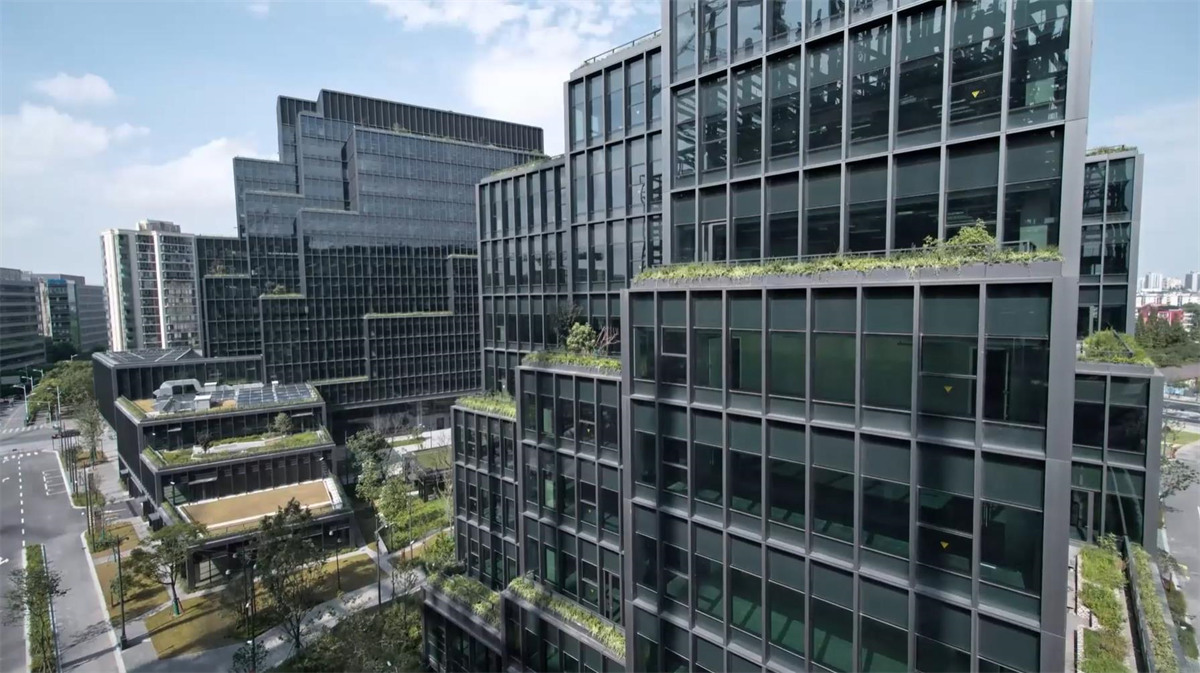
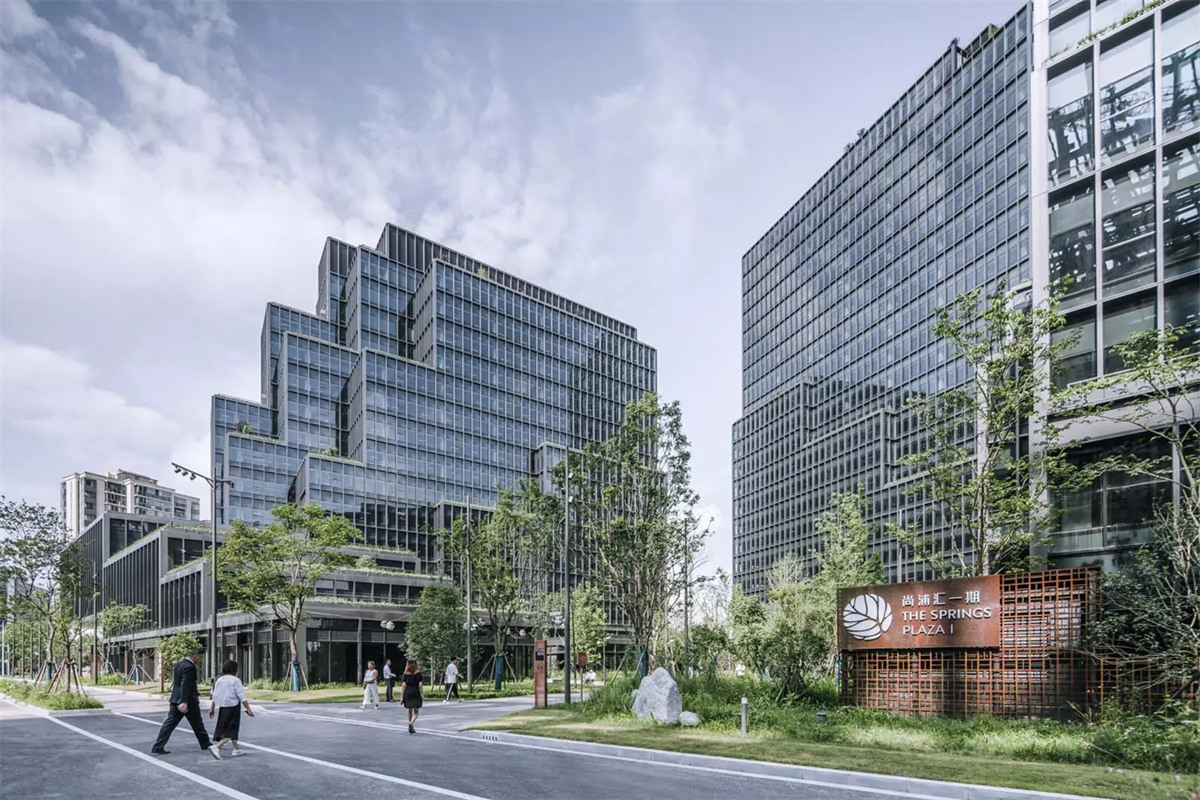
The Springs in Shanghai Since the 5th century, Chinese Shan Shui painting has captured the dramatic form of the country’s mountainous landscapes. Today, the poetic lines of Shan Shui have inspired the towers of The Springs, giving native natural roots to a new center of community and innovation in Shanghai.
上海的The Springs 自公元 5 世纪以来,中国山水画就捕捉到了本国山川景观的戏剧性形式。 今天,山水诗意的诗句启发了The Springs 的塔楼,为上海新的社区和创新中心赋予了本土的自然根基。
Three terraced towers define The Springs, with layered silhouettes and planted exteriors reminiscent of the picturesque Shan Shui peaks. Strategically positioned to maximize sunlight and to block prevailing winds, the towers create a climate-controlled central courtyard intended as a local outdoor gathering point for residents and visitors alike. Research and artistry intersect in this courtyard, which supports The Springs’ sustainability ambitions as it evokes the Shan Shui landscapes of the architectural vision. Community forms both the physical and conceptual core of The Springs, an architectural statement grounded in Chinese artistry.
三座退台式塔楼定义了 The Springs,层次分明的轮廓和植被外立面让人联想到风景如画的山水峰。 这些塔楼的战略定位是为了最大限度地利用阳光并阻挡盛行风,它们创造了一个气候可控的中央庭院,作为当地居民和游客的户外聚集点。 科研和艺术在这个庭院中交汇,支持 The Springs 的可持续发展雄心,因为它唤起了建筑愿景中的山水景观。 社区构成了 The Springs 的物理和概念核心,这是一种植根于中国艺术的建筑宣言。
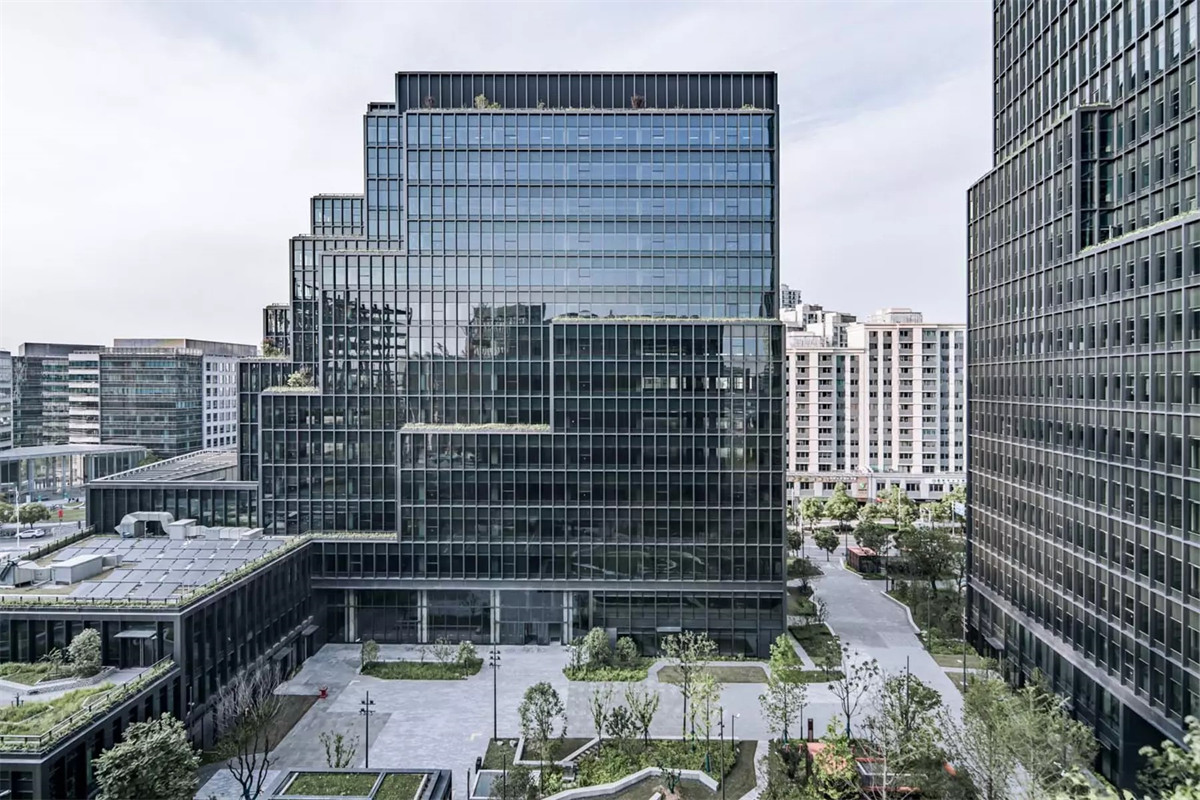
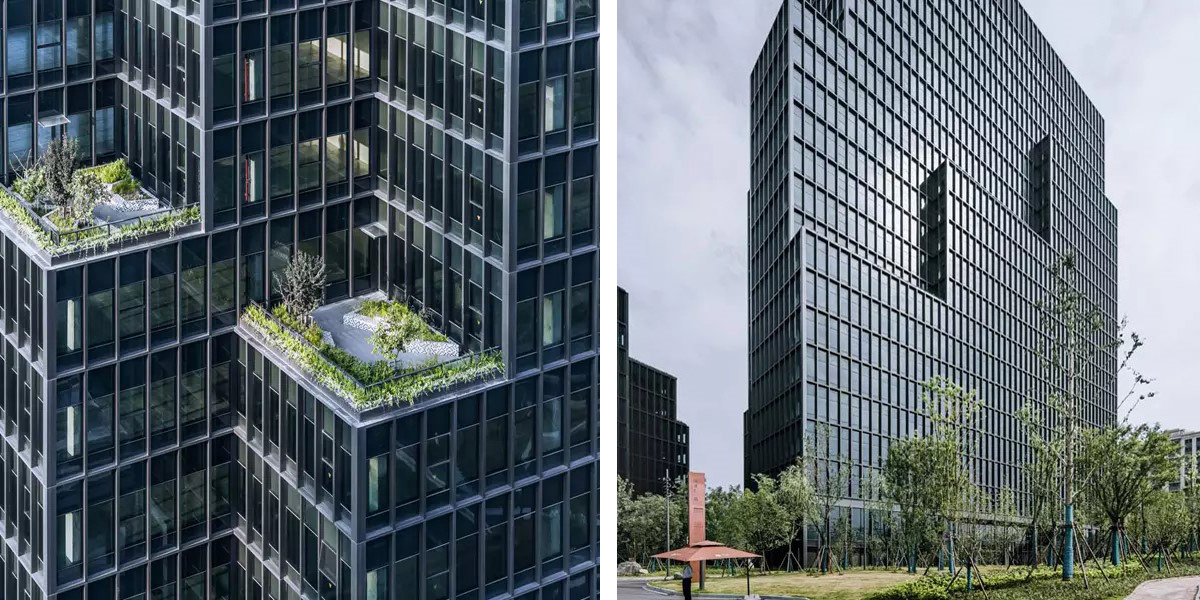
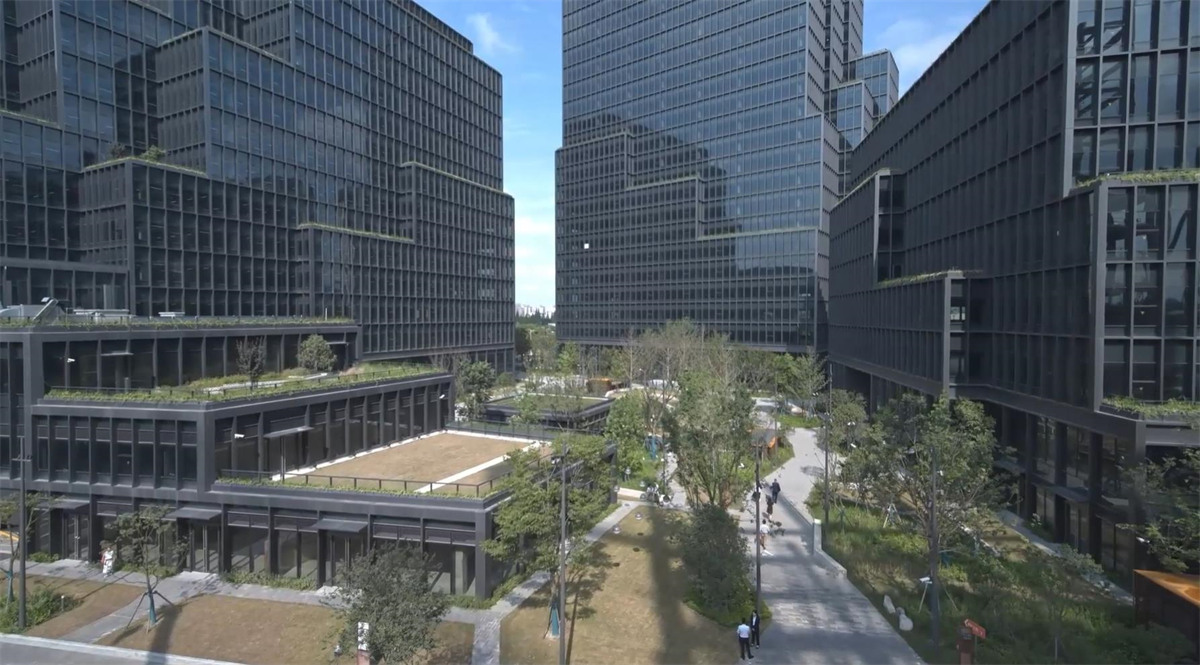
The project is located in Yangpu District, one of the fastest growing regional and educational centres in Shanghai and is providing a human-centric, sustainable, and innovative office space for the area.
该项目位于上海发展最快的区域和教育中心之一杨浦区,为该地区提供以人为本、可持续发展和创新的办公空间。
“Our design initiative was to create a protected new community environment in the heart of the city, contributing to the great potential of the Yangpu area as a new focal point for Shanghai to attract public life.”
– Claude Godefroy,Partner, Design Director of Henning Larsen
“我们的设计初衷是在市中心创造一个受保护的新社区环境,以发挥杨浦地区作为上海吸引公众生活的新焦点的巨大潜力。”
– Claude Godefroy,Henning Larsen 合伙人,设计总监

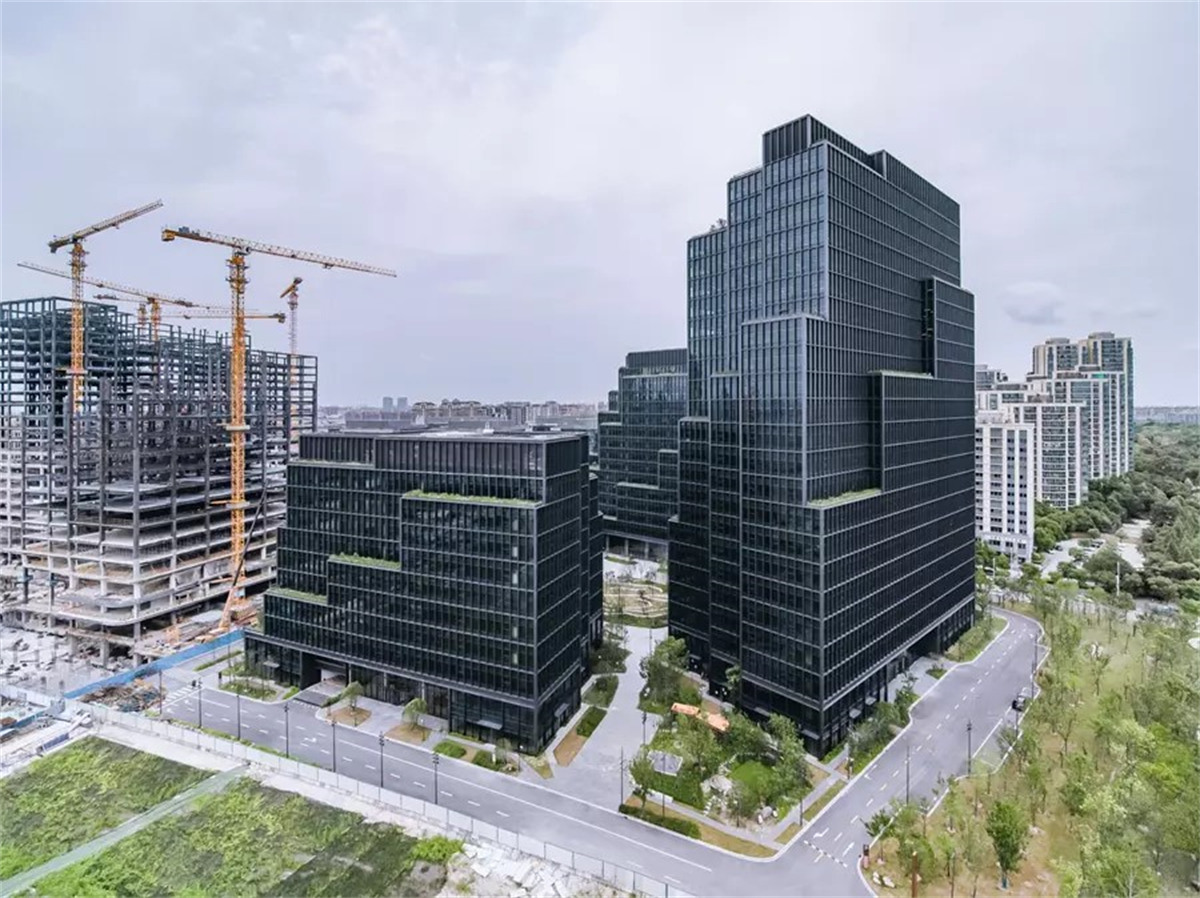

Sustainability Design 可持续性设计
Based on the concept of the valley, the Architects designed an overall plan to create a comfortable and pleasant microclimate environment for The Springs Plaza. The sustainable strategic layout creates a public realm, improves air-quality, reduces noise pollution, while bringing natural light into the space. The greenery and multiple walkways form a public network that will attract natural flows from the surrounding area and enhance the vitality of the community.
建筑师以山谷为概念,设计了总体平面,为The Springs 广场营造舒适宜人的小气候环境。 可持续的战略布局创造了一个公共领域,改善了空气质量,减少了噪音污染,同时将自然光引入了空间。 绿化与多条人行道形成公共网络,吸引周边自然人流量,提升社区活力。
In addition to creating a comfortable microclimate, the project also had to be designed and refined simultaneously. Targeting the building’s energy consumption, the Designers ultimately reduce the need for heating, cooling, ventilation, and artificial lighting. This is not simply an optimization technique, but a fundamental solution to these problems in architectural design.
除了创造舒适的小气候外,该项目还必须同时进行设计和改进。 针对建筑物的能源消耗,设计师最终减少了对供暖、制冷、通风和人工照明的需求。 这不仅仅是一种优化技术,而是设计中这些问题的根本解决方法
Furthermore, the project strives to create a more flexible working space of the future with innovative thinking, like the three office buildings in the valley, offering a variety of office products in different typical floor areas to meet the needs of today and tomorrow.
此外,项目力求以创新思维打造更加灵活的未来办公空间,如山谷中的三座写字楼,在不同的标准楼层区域提供多种办公产品,以满足现在和未来的需求。




Location: Shanghai, China
Area: 114,300 m² (1,200,000 ft²)
Year: 2021
Status: Completed
Client: Tishman Speyer
Team: SLA (landscape), UDG (LDI), Arup (MEP), Inhabit (facade)
SEE MORE Henning Larsen
