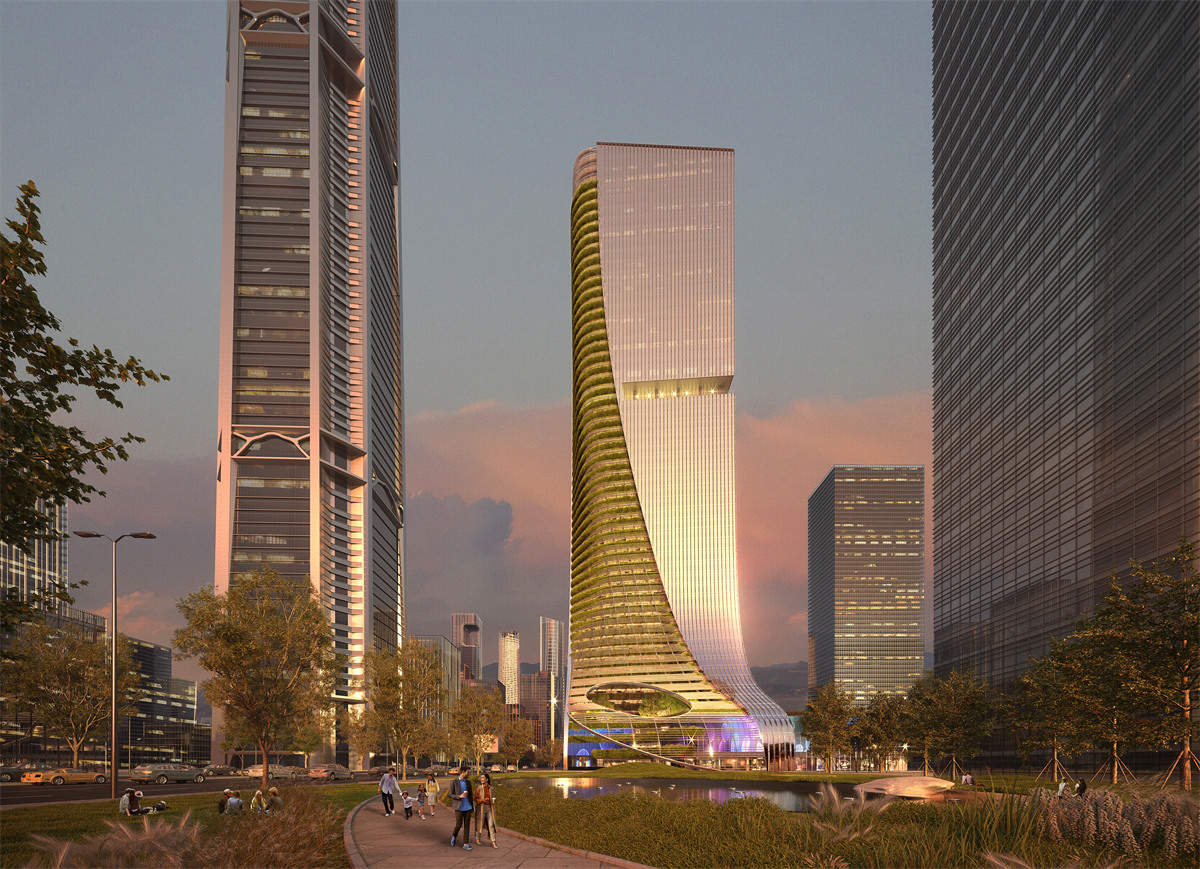
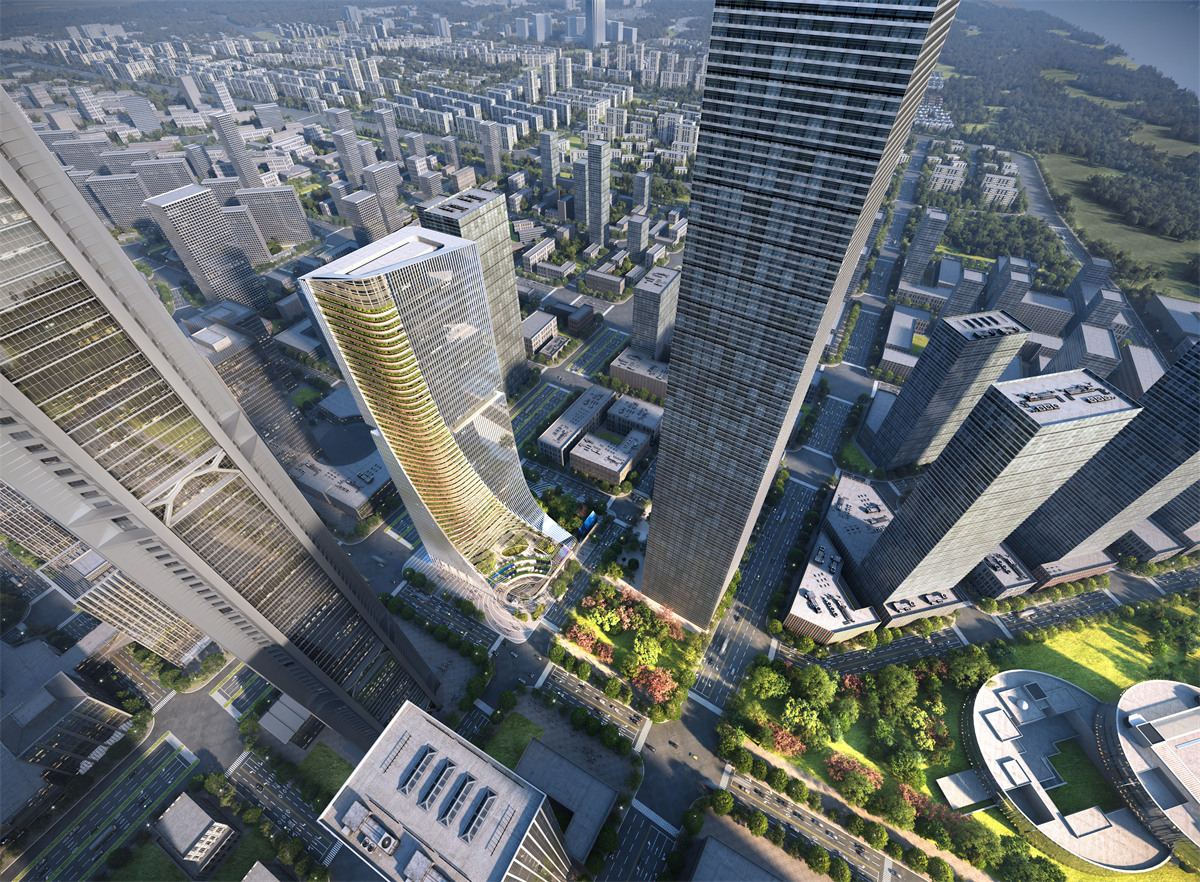
AS+GG’s recent winning competition design for Jiangbei Forest Tower is a 250-meter office complex that extends the adjacent riverfront Jiangji Park over the podium, up the tower, and around the southern corner.
AS+GG 最近赢得的北·林之塔竞赛设计, 一个 250 米的办公综合体,将相邻的江际公园延伸到裙楼、塔楼和南边角落。
At the base of the building, a large multi-level sunken garden is the key public node that links the adjacent park and parcels and is a seamless connection to the underground retail and metro intersections. Biophilic design is a key element of the language of the building. Private balconies act as a green extension, twisting to create semi-outdoor landscaped environments. Wood louvers provide shade as a signature design feature to mitigate afternoon sun. The wood structure supports the vertical greenery while wrapping around from the south and up the west facade, providing solar protection at the time its most needed.
在建筑的底部,一个大型多层下沉式花园是连接相邻公园和地块的关键公共节点,也是与地下零售和地铁口的无缝连接。 亲自然设计是建筑语言的关键要素。 私人阳台作为绿色的延伸,扭曲形成半室外景观环境。 木百叶窗提供遮阳作为标志性设计特征,以减轻午后的阳光。 木结构支撑垂直绿化,同时从南面和西面环绕,在最需要的时候提供遮阳措施。
To further minimize solar exposure, the building is oriented with the broad edge facing south, leaving the narrowest sides exposed to the morning and afternoon sun. The high-performance facade uses Low-E reflective insulating glass to minimize solar heat gain and reduce energy consumption and the building was designed to achieve Chinese 3-star, LEED Platinum, and the WELL Building Standard.
为了进一步减少阳光照射,建筑的朝向是宽边朝南,让最窄的边暴露在早晨和下午的阳光下。 高性能立面采用Low-E反射中空玻璃,最大限度地减少太阳得热,降低能源消耗,建筑设计达到中国三星级、LEED白金和WELL建筑标准。
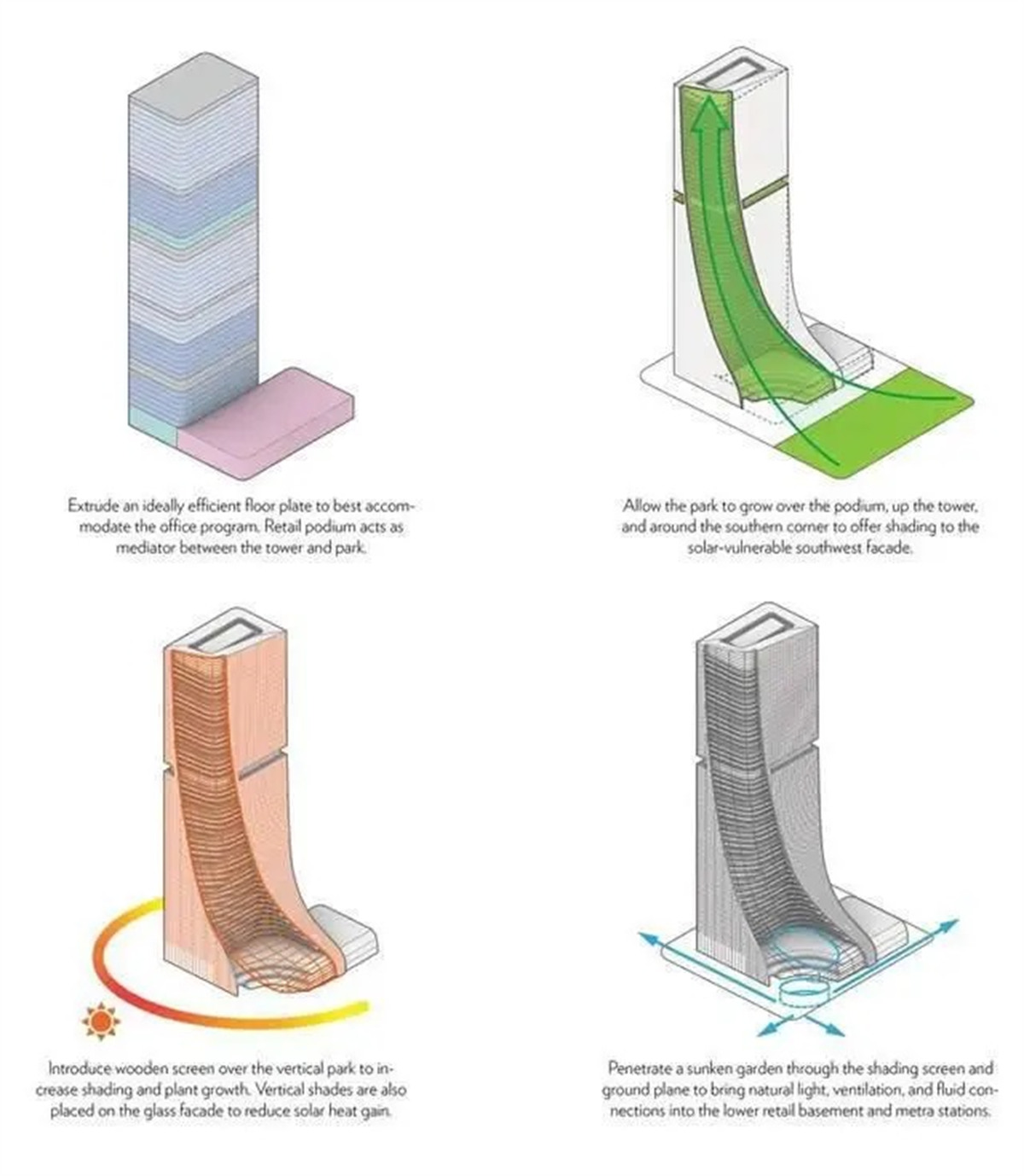
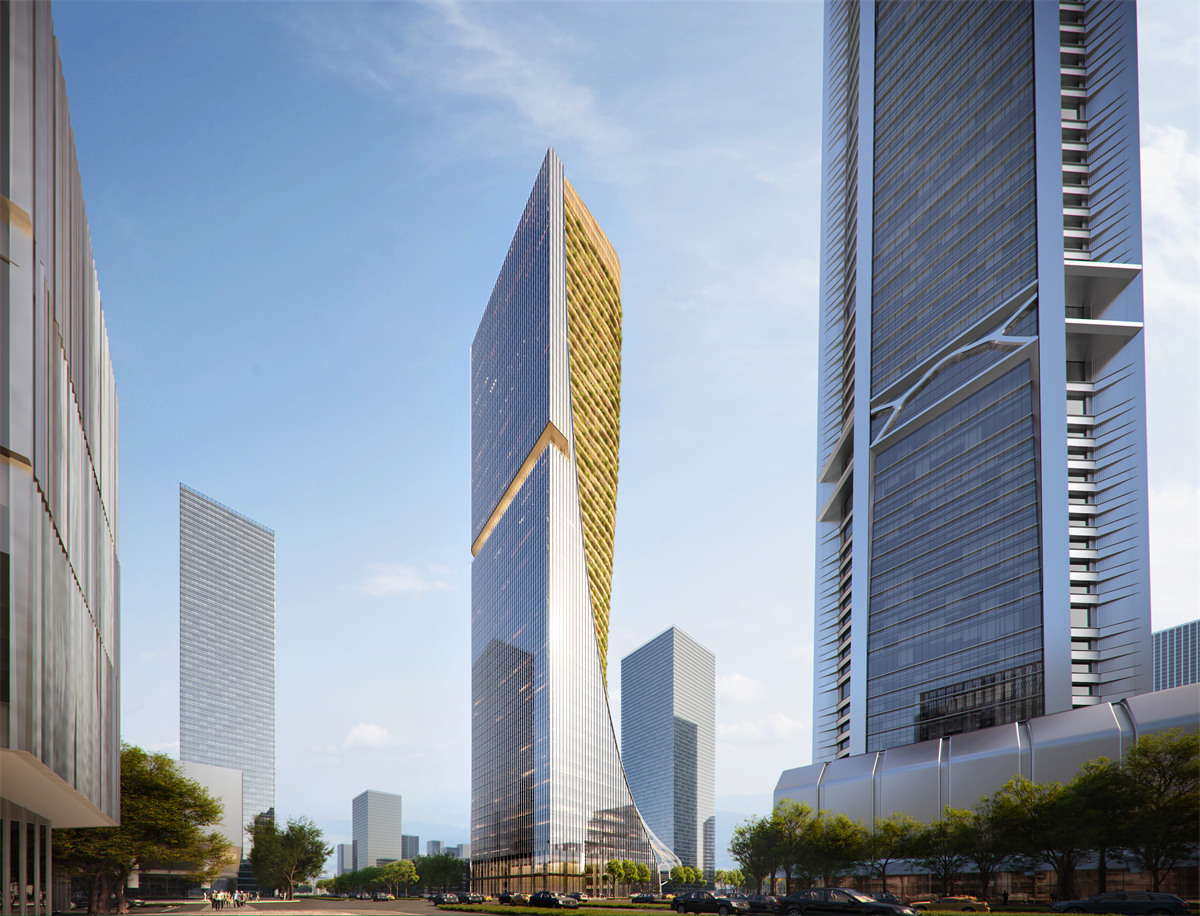
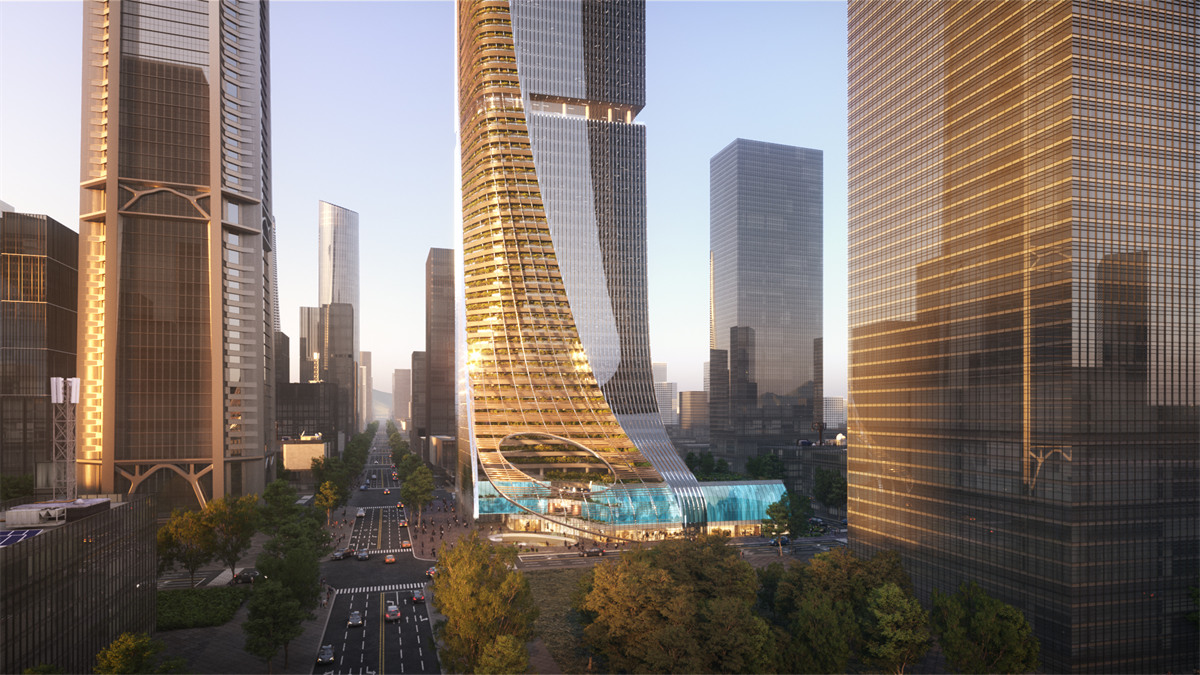

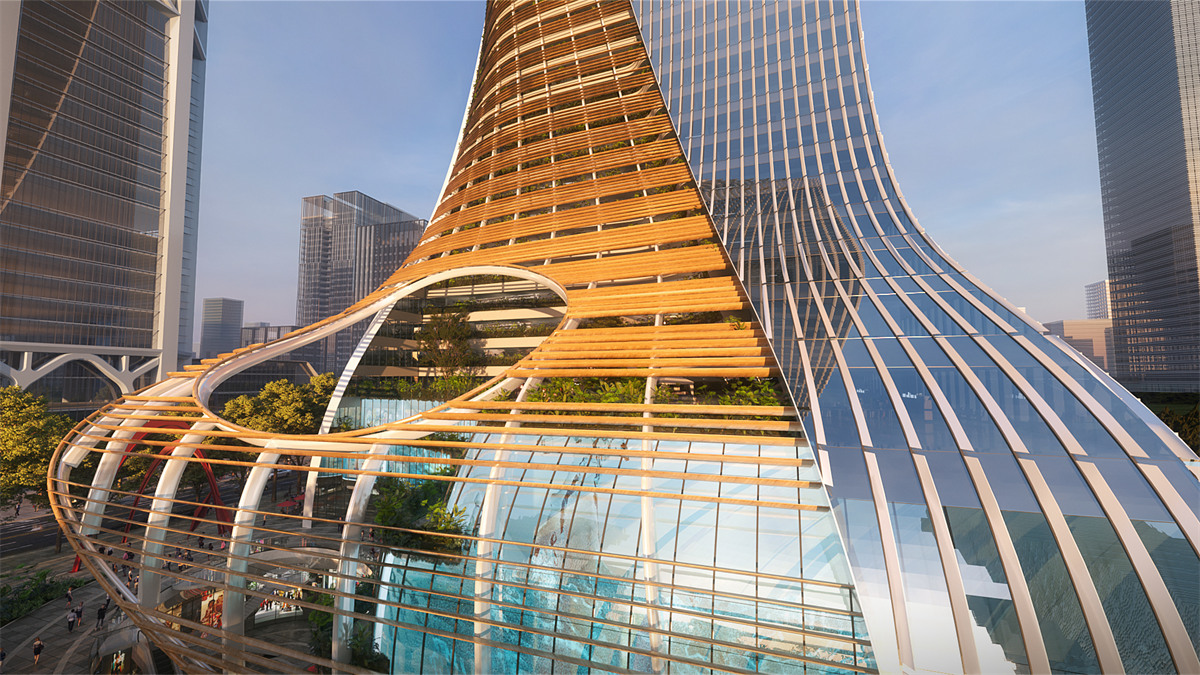
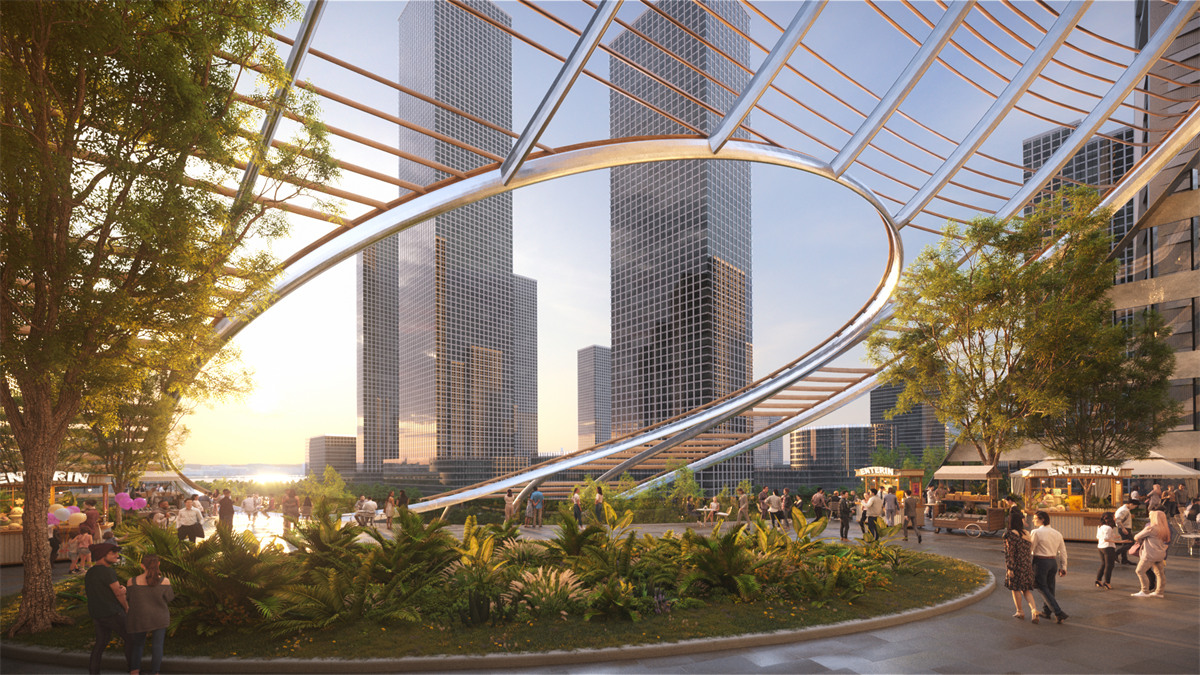

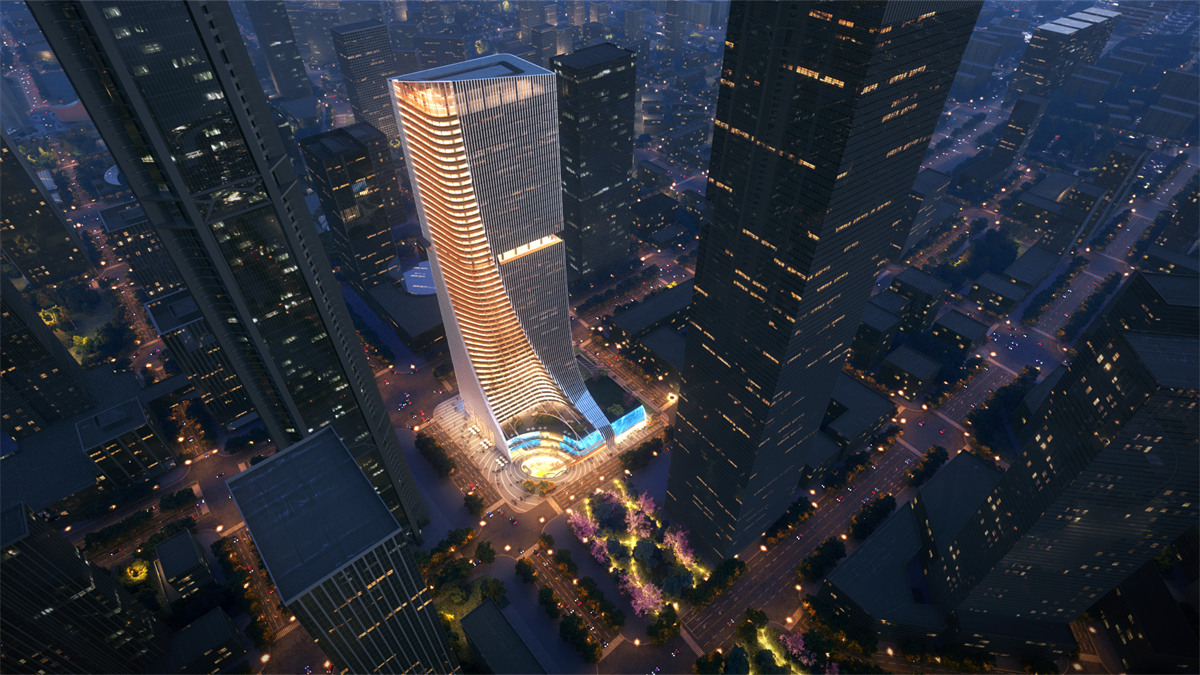
SEE MORE AS+GG
