Miroku Nara by THE SHARE HOTEL is located by the shores of “Araike” at the southern end of Nara Park, where can see UNESCO heritage sites such as the Kofukuji Five-storied Pagoda and the Kasugayama Primeval Forest.
Keiji Ashizawa designed the public space, restaurant, and guest rooms of a 5 story renovated building from 1990, with 4 above ground and 1 basement floor. This was the 9th location of the lifestyle hotel, THE SHARE HOTELS, with the concept to share new local attractions.
The interior elements were designed to make the guests feel seamlessly connected to the richness of the old city even after sightseeing, and to provide a comfortable stay with soft light coming in through the fine vertical lattices of the shoji screens, Karimoku Case Study furniture and Ishinomaki Laboratory furniture.
Additionally Nara-based elements were installed such as lighting fixtures by NEW LIGHT POTTERY and speakers by sonihouse, as well as large counter tops in the restaurant and lobby area made of single pieces of Yoshino cedar. Large custom-made pendant lights with Uda washi were designed above the cedar counter tops in order to create a space where you can appreciate natural elements and craftsmanship of Nara.
- Interiors: Keiji Ashizawa
- Photos: Marc and Porter
- Words: Qianqian
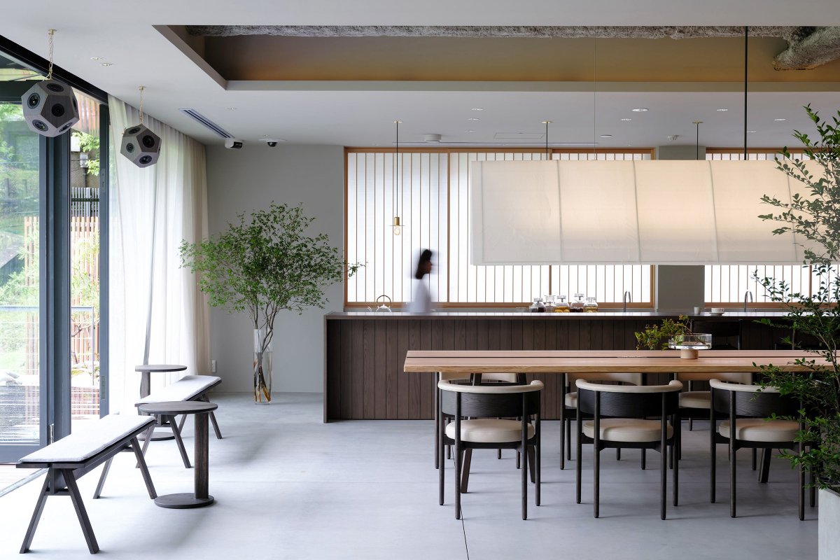
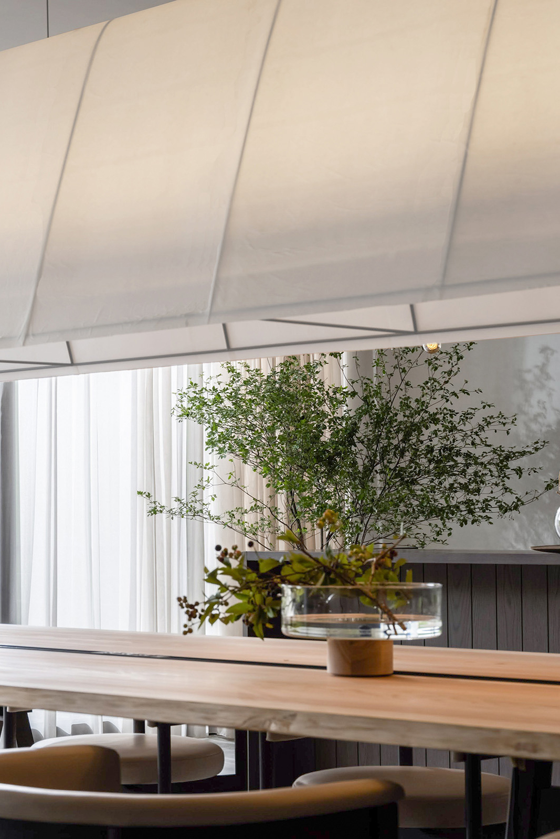
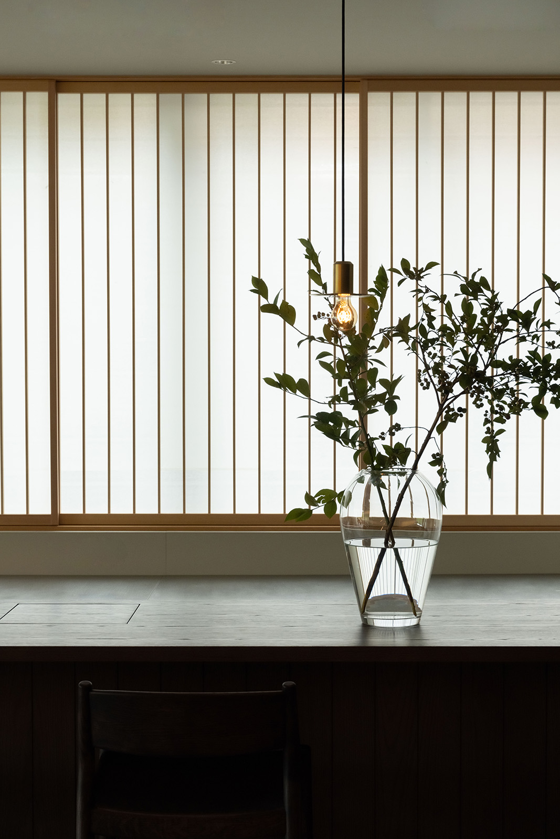
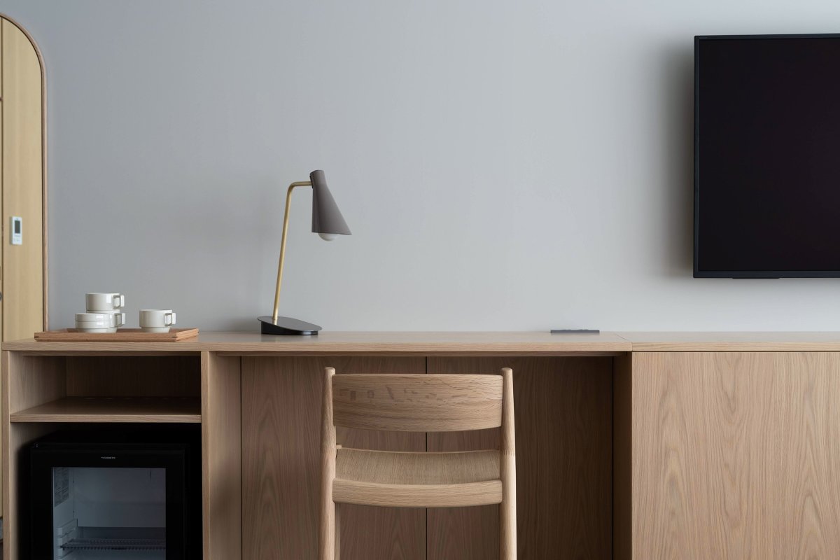
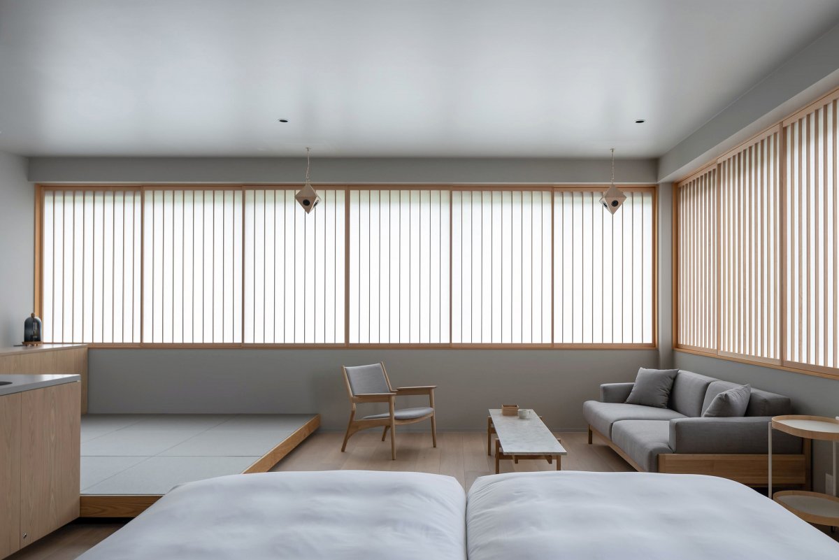
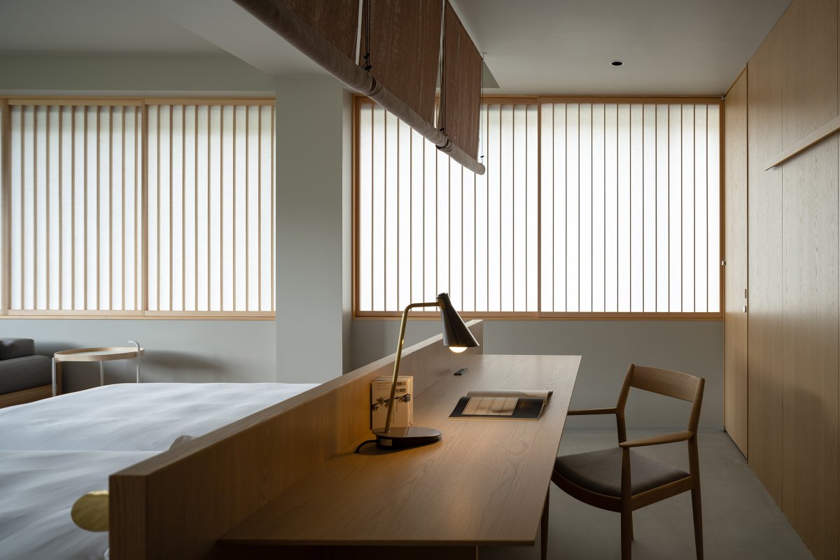

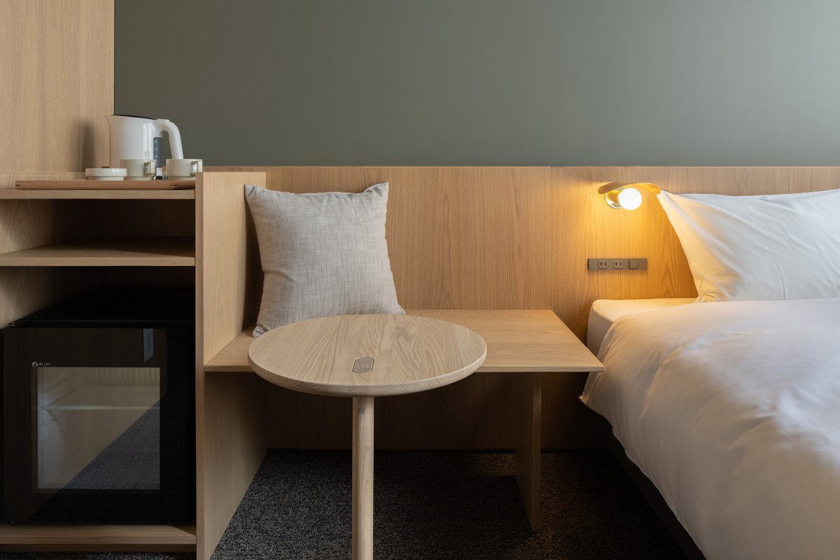
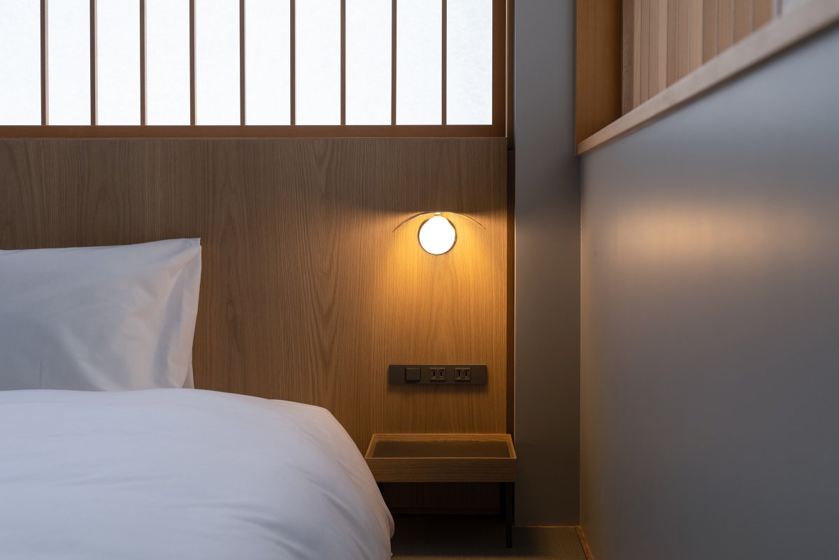
卓美设计(zhuomei)-全球设计师平台
找灵感看案例下素材,帮助设计师提升工作效率、学习成长、开拓眼界 、 学好设计 ,一站式为你服务。平台提供全球案例、灵感图库、设计名师、环球导航、设计课程、设计社区,软件大全、实时直播、3d模型 、 Su模型 、 材质贴图 、 cad图纸 、 PS样机等素材下载。
● 官网站:zhuomei.com.cn
● 微信号:cpd2014
● 公众号:卓美设计
