Hiroo House designed by Keiji Ashizawa for Karimoku Case Study in the eponymous Hiroo district of Tokyo, Japan. The project was carried out in a renovation project, close to the green park, and the narrative of the space revolves around the theme of “wellness”, with the bright space creating a comfortable atmosphere.
The project, called the “crafted space,” has undergone renovations by the Keiji Ashizawa Design team, resulting in the creation of custom furniture pieces for the eighth collection of Karimoku Case Study. This collection aims to create more elaborate living spaces that are suitable for long-term stays, with a focus on reducing noise in the space.
The residence is situated in a quiet and desirable neighborhood, with a park nearby and a living room that faces the open area on the south side, allowing for long hours of sunlight. In response to the growing desire of urban dwellers to live closer to nature, the interior features white-stained oak floors and walls and plaster walls with handwork strokes.
In collaboration with Karimoku, the team also designed walls, kitchen and cabinetry, and interior windows to improve the thermal environment, as well as furniture and sculptural art. The goal of this project was to craft an exquisite space with little noise and a comforting, inspiring atmosphere using natural materials with a focus on tactility. It is hoped that the Hiroo Residence will serve as a model for urban dwellers seeking a more harmonious connection with nature.
- Interiors: Keiji Ashizawa
- Photos: Karimoku
- Words: Gina
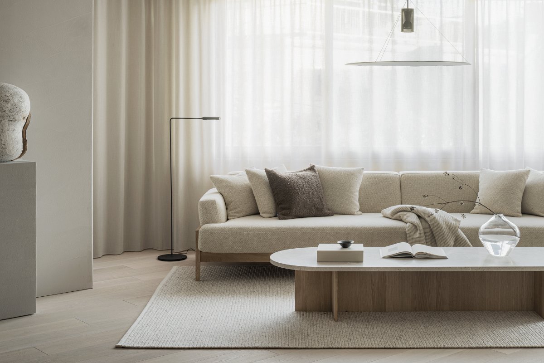
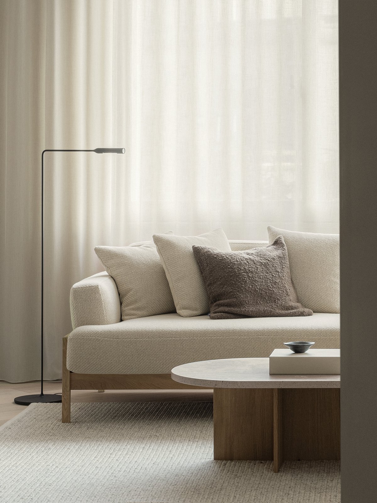
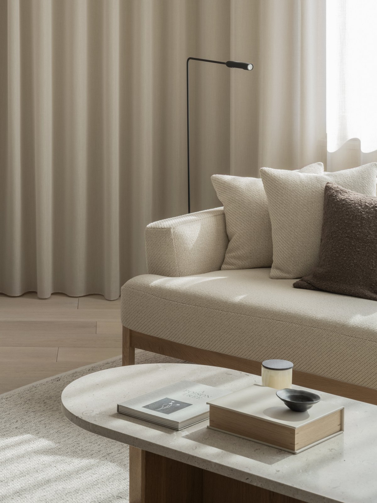
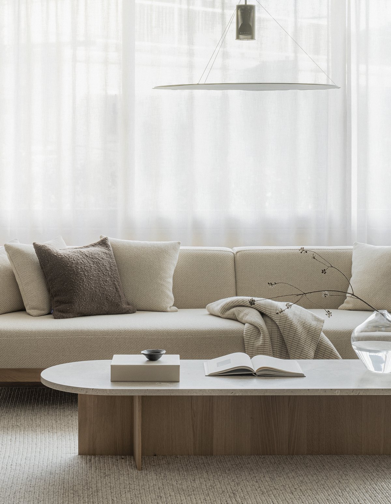
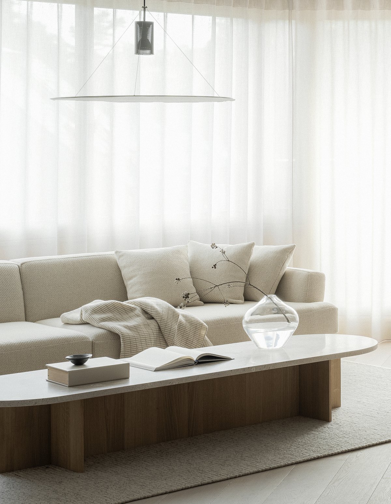
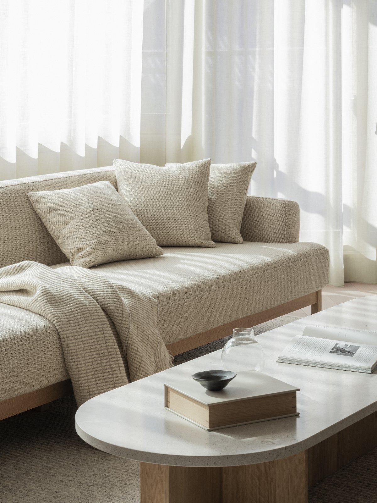
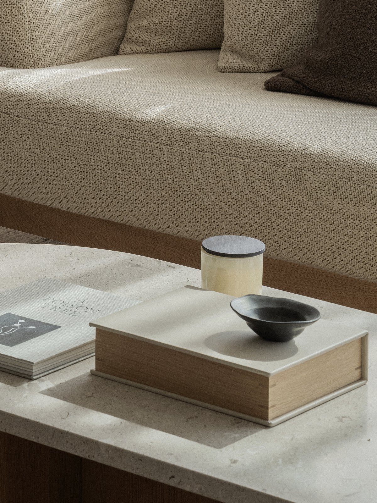
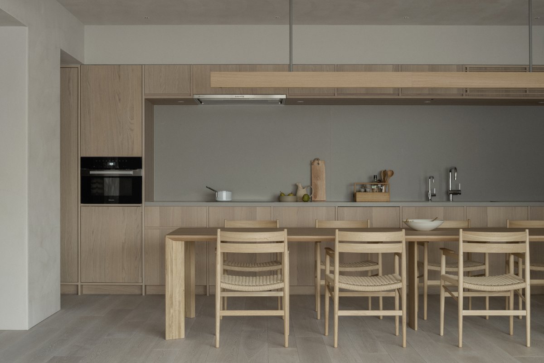
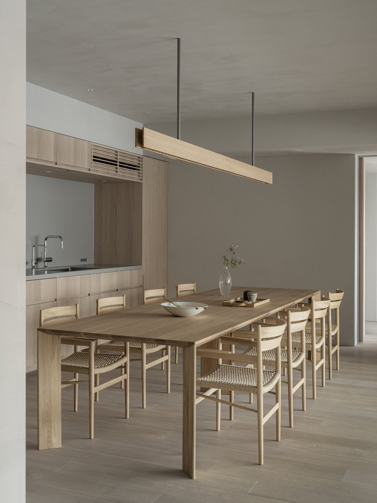
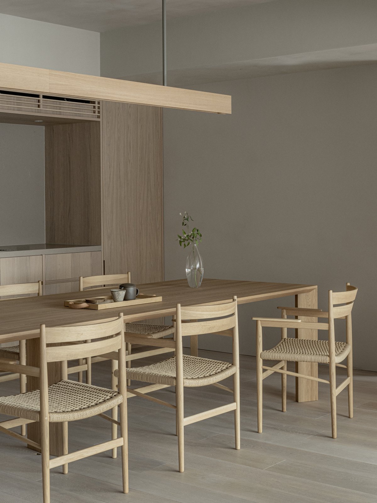
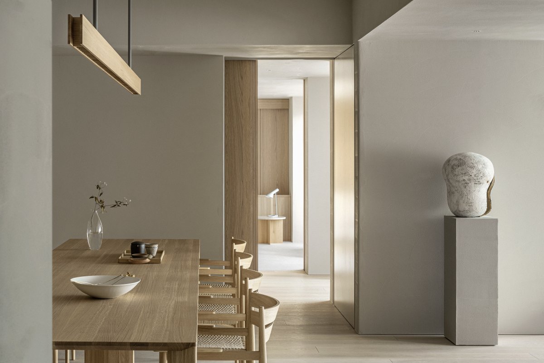
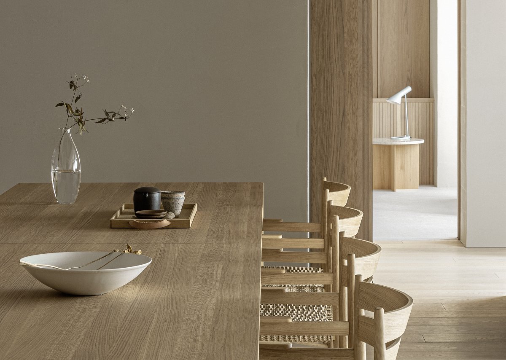
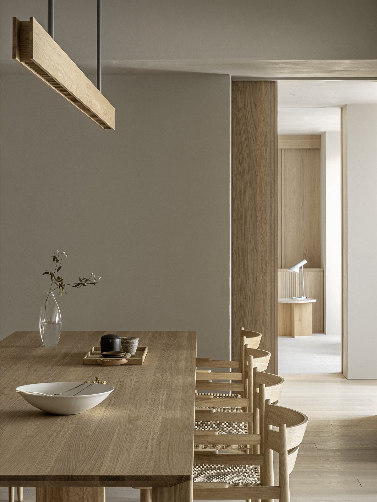
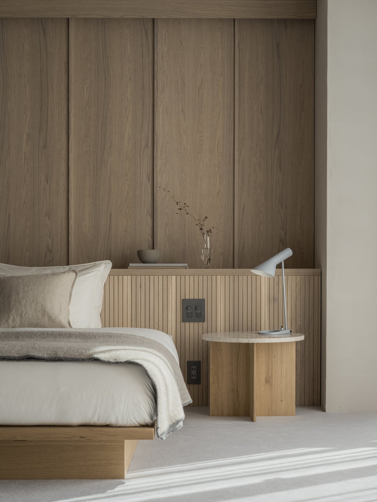
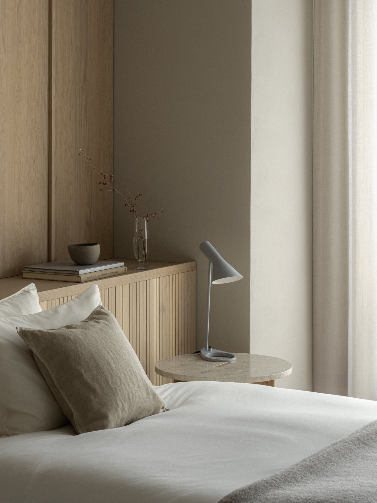
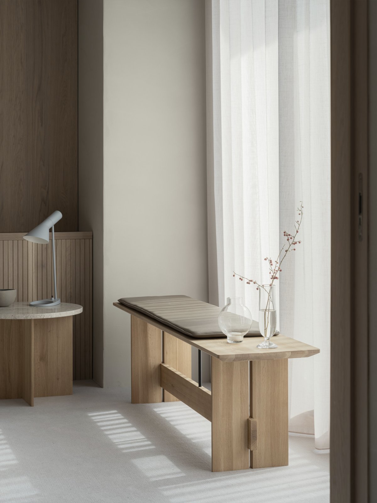
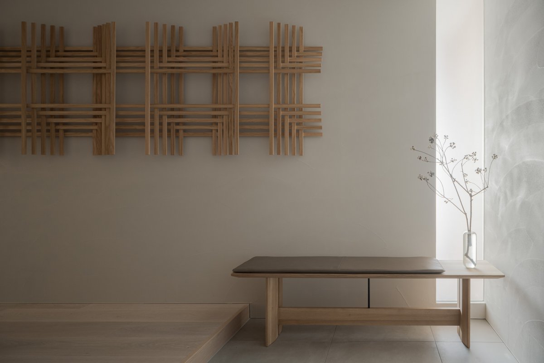
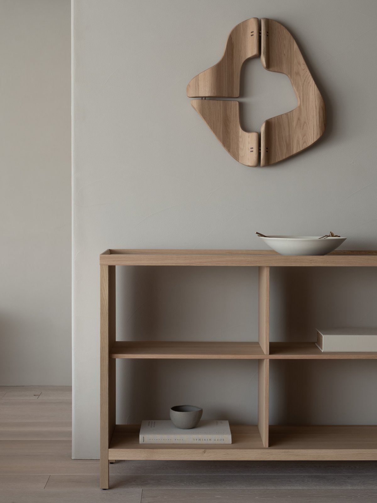
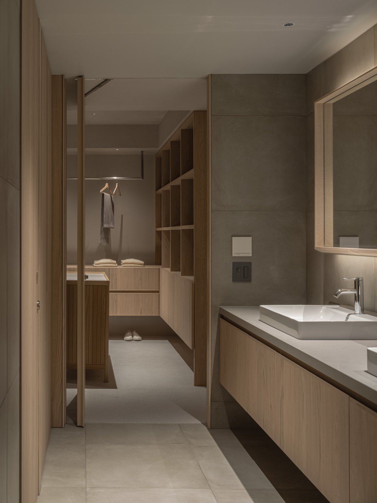
卓美设计(zhuomei)-全球设计师平台
找灵感看案例下素材,帮助设计师提升工作效率、学习成长、开拓眼界 、 学好设计 ,一站式为你服务。平台提供全球案例、灵感图库、设计名师、环球导航、设计课程、设计社区,软件大全、实时直播、3d模型 、 Su模型 、 材质贴图 、 cad图纸 、 PS样机等素材下载。
● 官网站:zhuomei.com.cn
● 微信号:cpd2014
● 公众号:卓美设计
