作品集: Suppose Design
A unique modern house in the port city of Japan, designed by local interior design studio Hiroshi Nakamura & NAP. The roof plays a significant role for a “tolerance of space” that affirms and accepts others. The expanse of the roof is benevolent, silently inviting people in and watching over them. At the same time, it is physically removed and a bit reticent. The studio have given much thought to the roof and its ambivalent disposition where it maintains an ample space from a human body yet generously embraces people.
The site is in a residential area surrounded by abundant greenery along the mountain skirt, and slopes southward and has a beautiful view of the sea. The client often invites many guests and wished to make living-dining-kitchen and study spaces as one large room, while each faces a south-facing garden. The studio decided to place the main wing on the elevated ground on the north side to create a large area for the garden, and envelop it with east and west wings, resulting in a U-shaped layout. The west wing comprises the approach and detached Japanese room while the east wing is the outdoor living-dining area that supports activities in the courtyard.
For this project, however, Studio Hiroshi Nakamura & NAP intended to harness the unique sound and lighting environment the vault creates, and to loosely segment the space by floating it above. Vaults are generally used to create a higher rise and wider span.The span was set to be 3.64m, the minimum unit that could be sensed as a room even after placing furniture for the rooms including the dining, living, and kitchen.
,- Architect: Hiroshi Nakamura&NAP
- Words: Qianqian
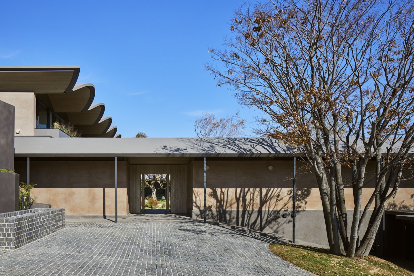
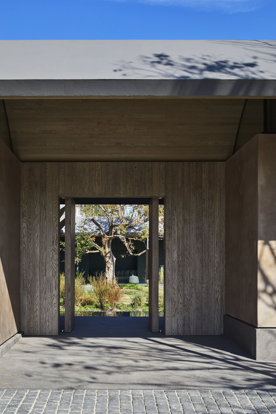
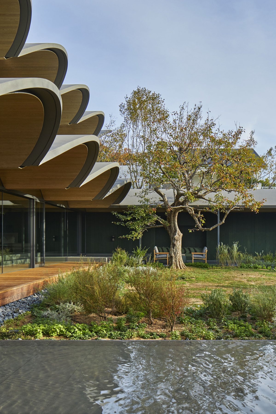
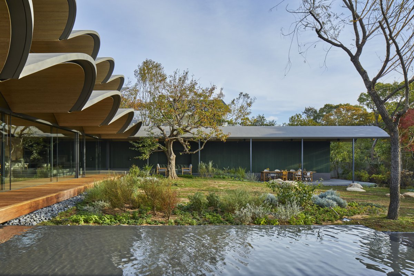
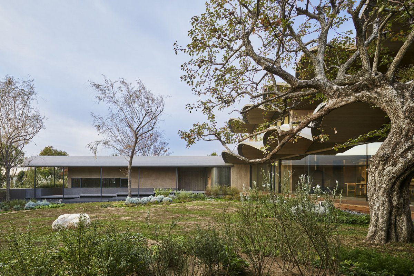
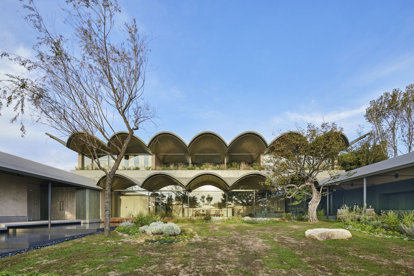
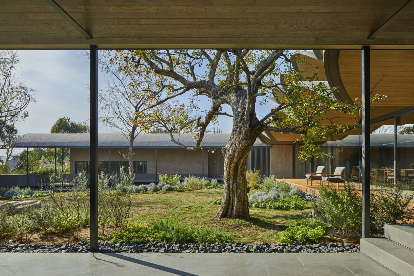
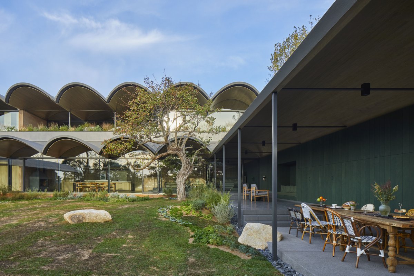
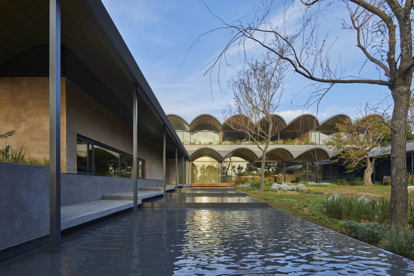
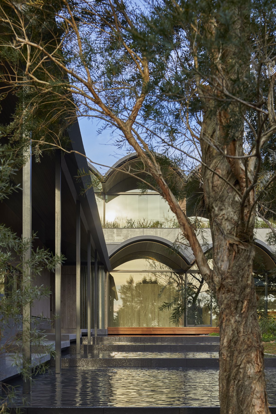
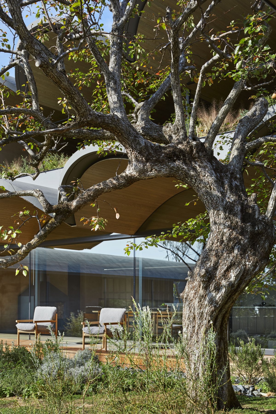
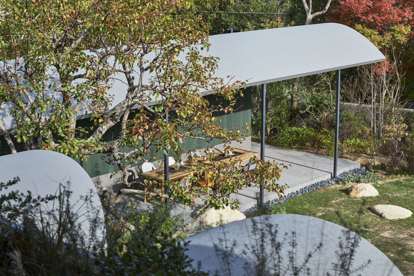
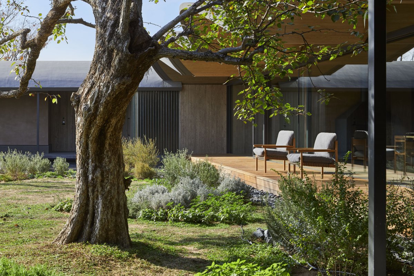
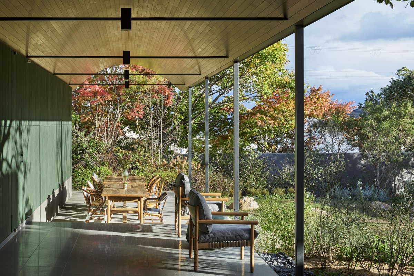
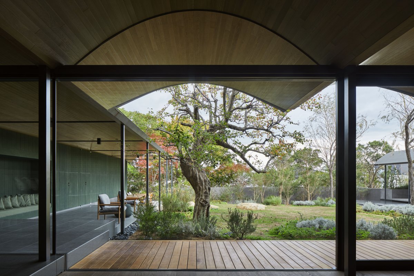
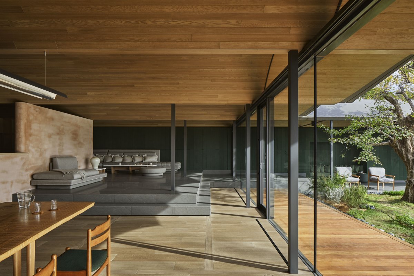
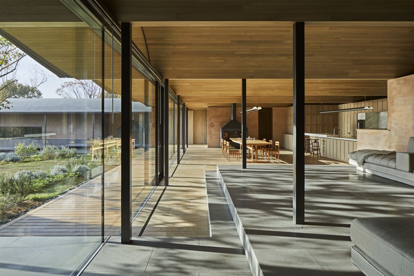
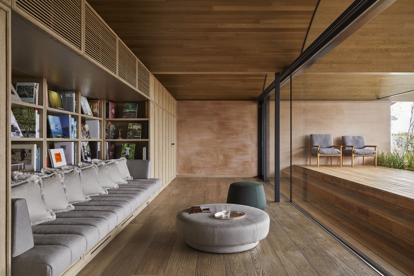
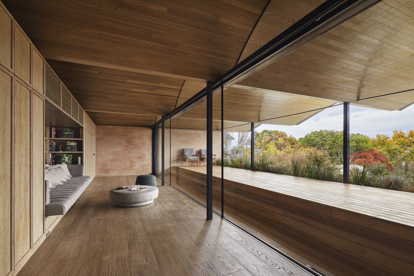
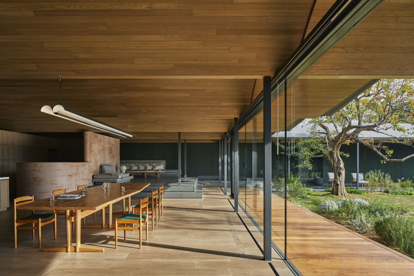
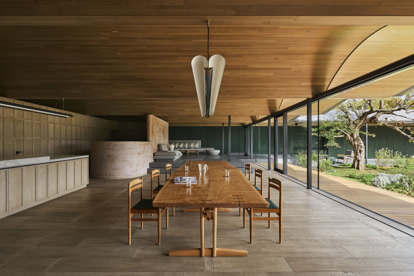
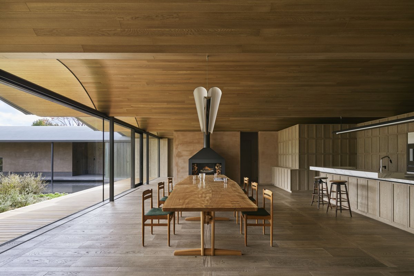
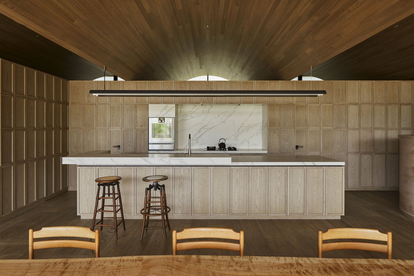
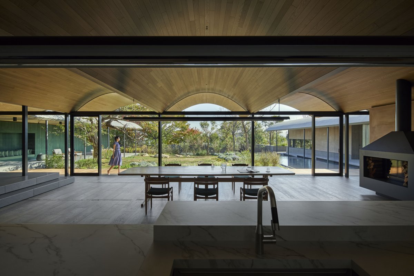
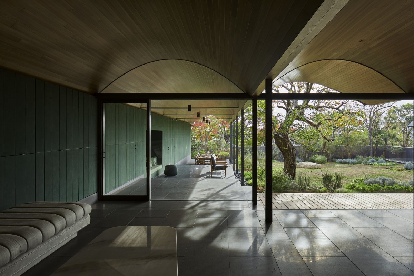
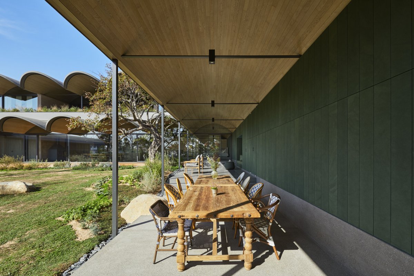
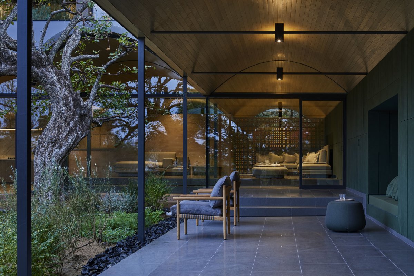
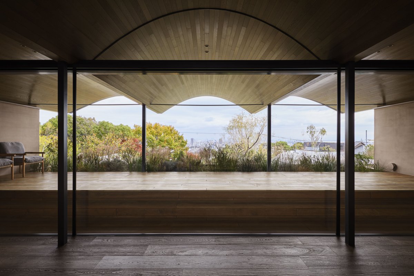
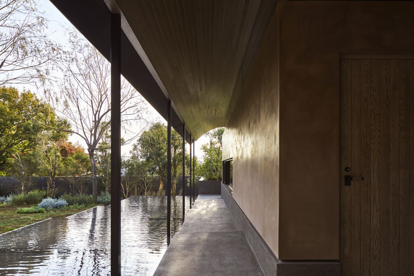
卓美设计(zhuomei)-全球设计师平台
找灵感看案例下素材,帮助设计师提升工作效率、学习成长、开拓眼界 、 学好设计 ,一站式为你服务。平台提供全球案例、灵感图库、设计名师、环球导航、设计课程、设计社区,软件大全、实时直播、3d模型 、 Su模型 、 材质贴图 、 cad图纸 、 PS样机等素材下载。
● 官网站:zhuomei.com.cn
● 微信号:cpd2014
● 公众号:卓美设计
