作品集: Suppose Design
The site is at the top of a slope overlooking the Kanto Plain.A two-family house was conceived for a couple and their mother to live between the urban landscape below and the mountains in the background.Although it would be tempting to just create a voluminous one-room space that will have a single expansive view, Suppose Design Office planned the house so that both couple and mother would have their own unique vistas, just as this one building is supposed to combine two residences with each of their own purposes.
The floor plan incorporates the “closed and open landscape development” used in Japanese gardens into the building, and while taking great care not to deprive any one volume of a good view, five separate volumes are created, gently partitioned by uniquely designed triangle walls that both divide yet connect the spaces.
The sharply pointed end of the triangle walls add depth to the landscape and create a gradation of light within the room. On the other hand, from the opposite direction, the thicker end suitably blocks external views to provide privacy where required and cuts off the landscape.
The slope of the roof is one-sided, in relation to the town below and the mountain above, and together with the wall, it narrows the landscape, suppressing strong sunlight from the south and bringing stable light from the north into the room. In addition, by alternating the shorter entrance and bathroom volumes between the taller volumes of the bedrooms and the LDK (living, dining, kitchen), the sense of “opening and closing” even in the vertical axis creates a transition in the landscape.
In a metropolitan, densely populated Japan where it is difficult to maintain distance from neighbors, walls and roofs are important elements to protect the privacy of residents from the external environment. The walls and roofs of this house create a secure yet soft gap between the artificial landscape of the town and the great nature, encouraging the residents to coexist with their new environment.
,- Architect: Suppose Design Office
- Photos: Toshiyuki Yano
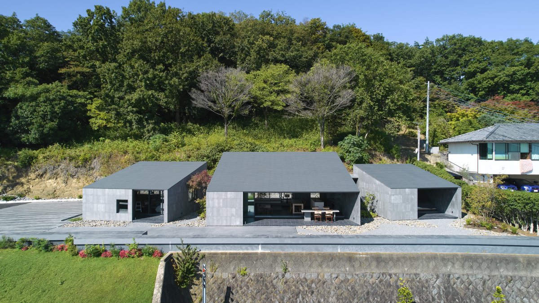
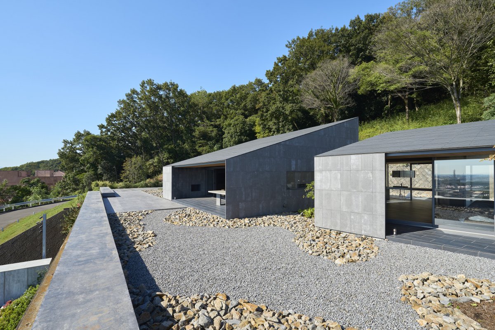
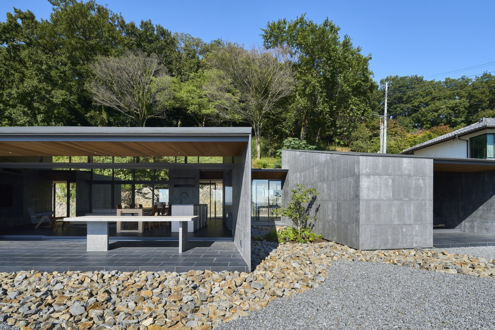
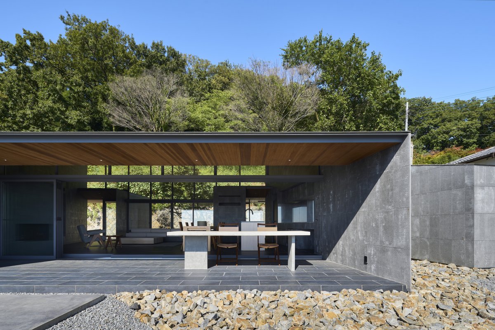
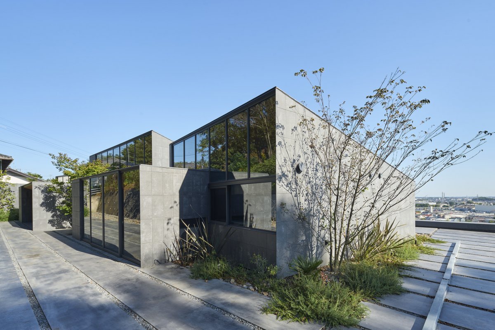
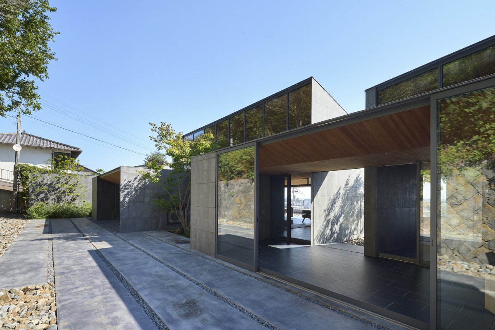
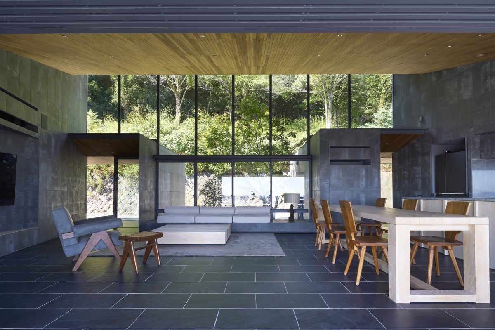
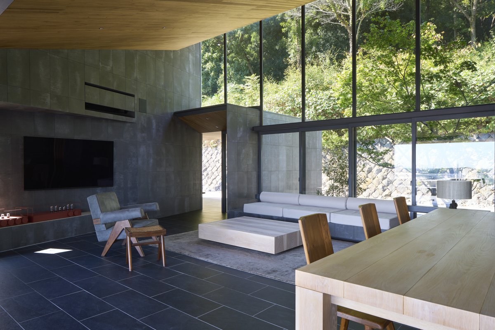
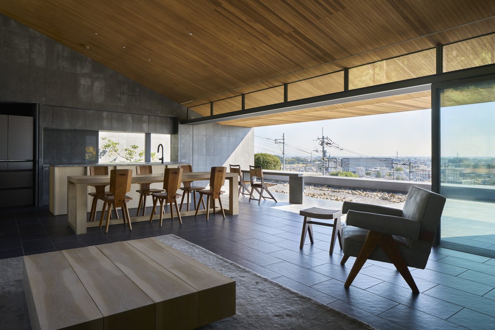
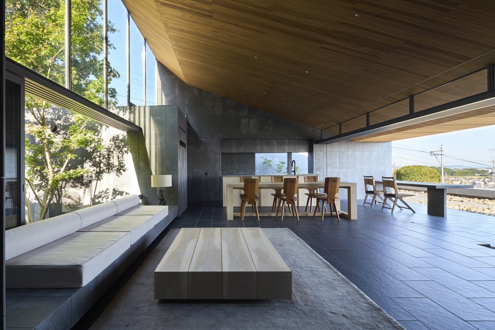
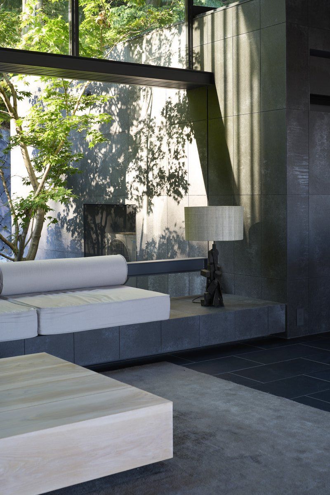
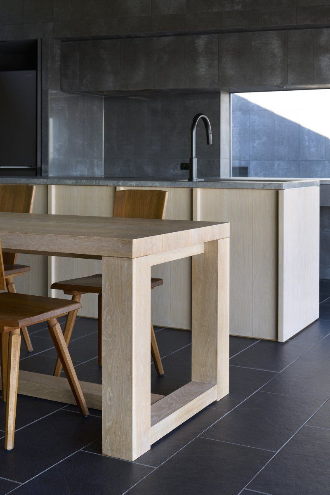
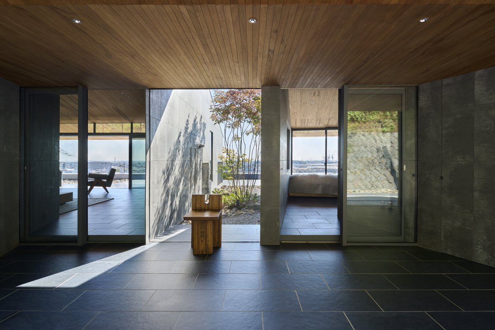
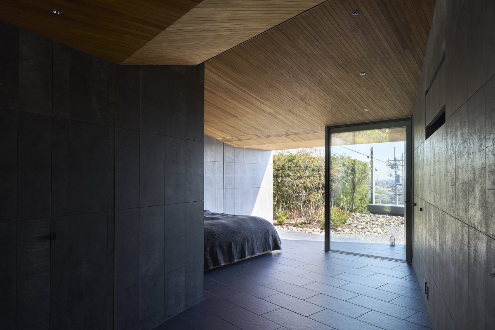
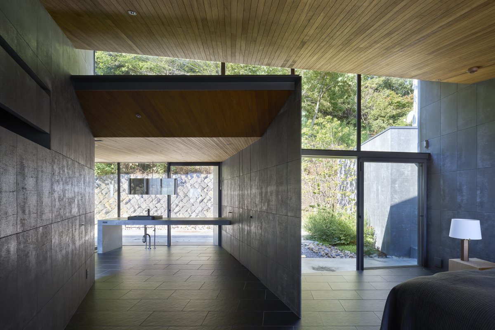
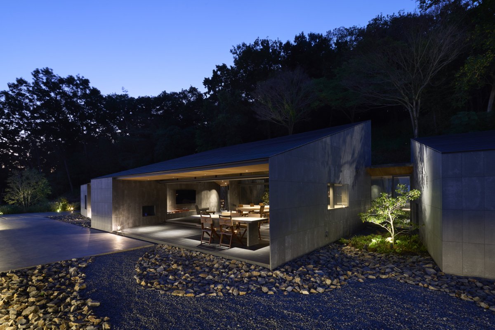
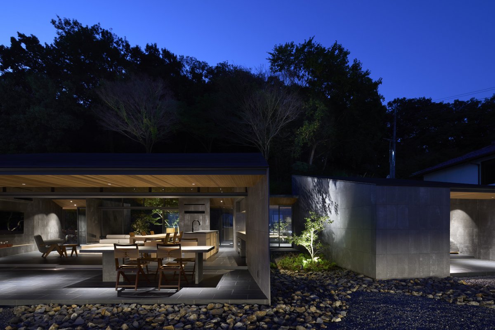
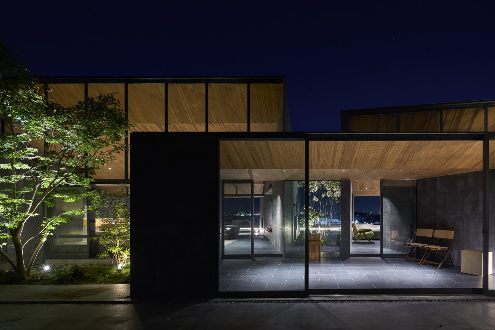
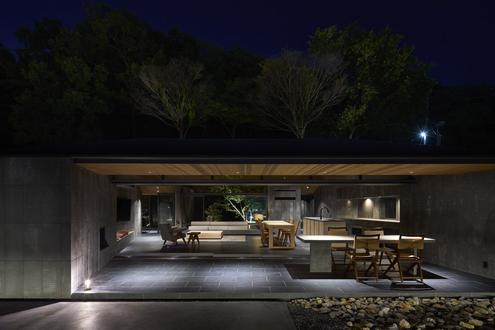
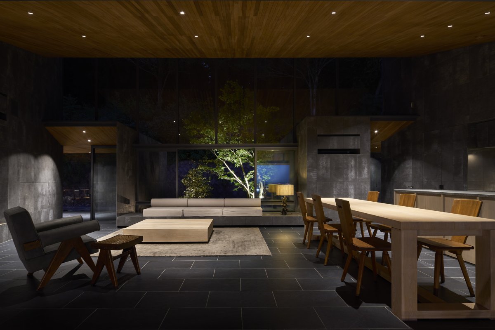
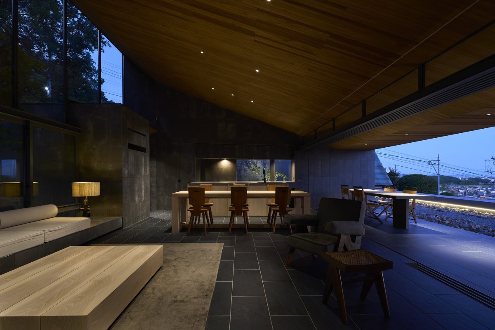
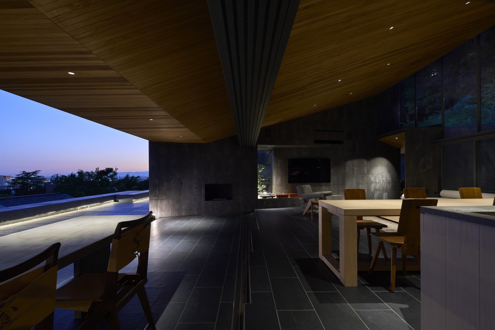
卓美设计(zhuomei)-全球设计师平台
找灵感看案例下素材,帮助设计师提升工作效率、学习成长、开拓眼界 、 学好设计 ,一站式为你服务。平台提供全球案例、灵感图库、设计名师、环球导航、设计课程、设计社区,软件大全、实时直播、3d模型 、 Su模型 、 材质贴图 、 cad图纸 、 PS样机等素材下载。
● 官网站:zhuomei.com.cn
● 微信号:cpd2014
● 公众号:卓美设计
