作品集: 932 Designs
An exquisite blend of art and refined interior inspired by its locality and heritage of Tiong Bahru Estate. The four-bedroom condo apartment was reconfigured into a living area with two bedrooms for a well-travelled owner who collects artistic accessories with an eclectic taste.
The kitchen and foyer entrance wall was replaced with a featured curved glass partition to connect and maximize the visual expanse of the living area. The walls of the study room were demolished to extend the living room to cater for an elegant dining table that is slightly tilted to juxtapose its presence. Bedroom 2 was combined with the master bedroom to create a luxurious layout with seamless oak finish wall panel as the backdrop for the master bedroom overlooking an unobstructed view of Tiong Bahru Estate.
Featured design detail of the curved glass, rounded corners and wood trimming of the wall panels echo the iconic architectural curves of Tiong Bahru Estate. The off-white interior with the light marble flooring evokes a sense of soft, light and calming experience for one, while the texture of the wall gives a visual depth to the interior especially when the wall sconce is lit in the evening.
The owner shared a quote by a guide while in Africa, ‘Straight lines does not exist in nature’. This stayed closed with them as an inspiration when curating the furniture and furnishing and often looked for curves and texture.
,- Interiors: 932 Designs
- Photos: Studio Periphery
- Words: Gina
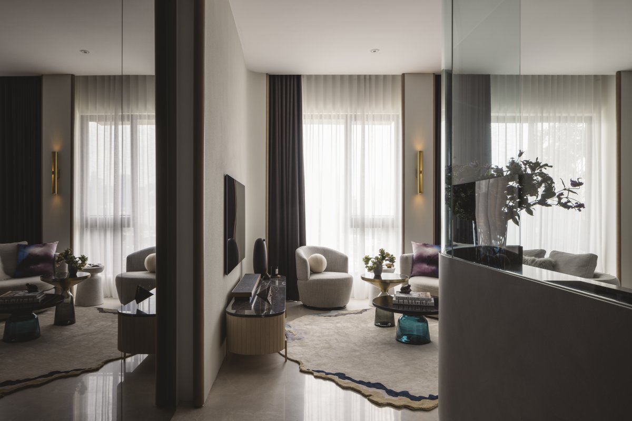
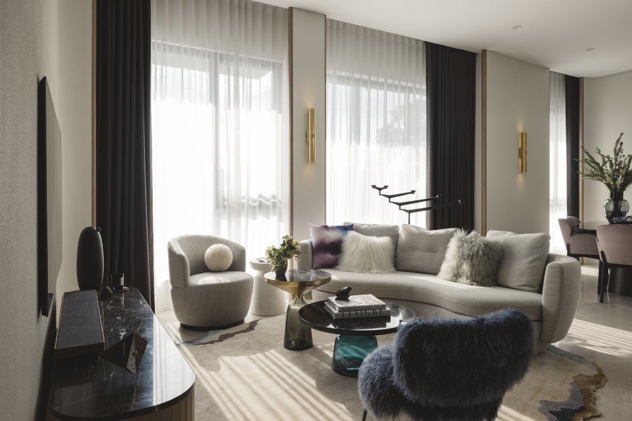
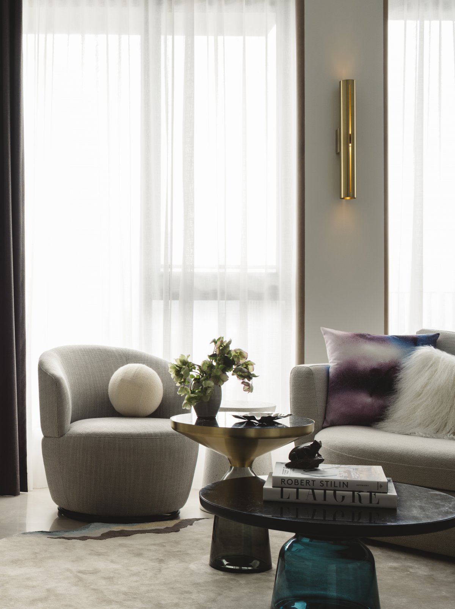
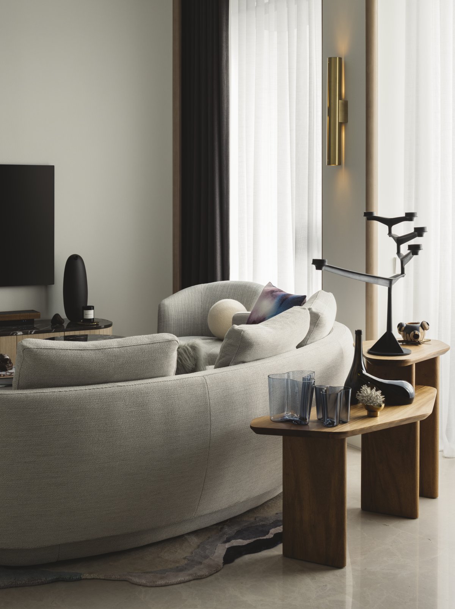
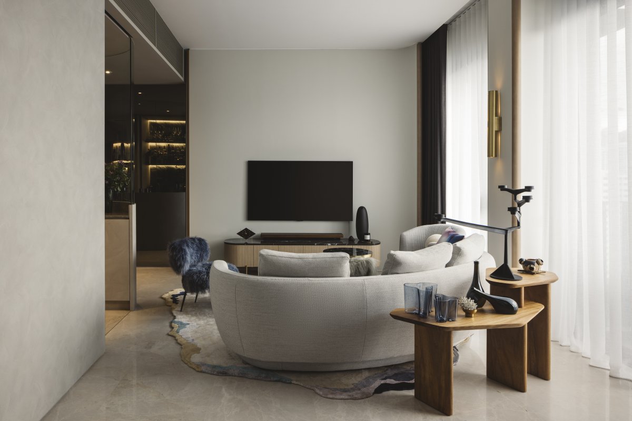
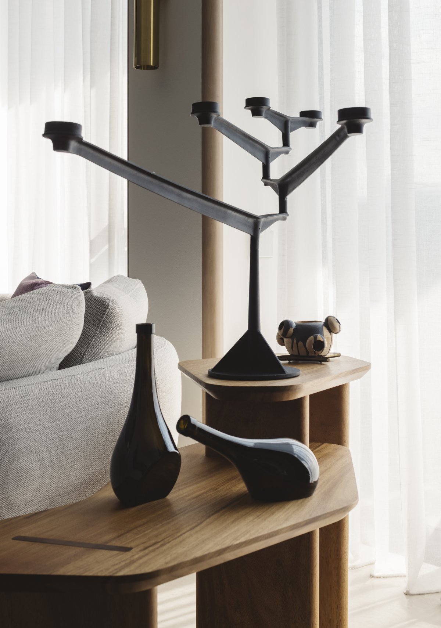
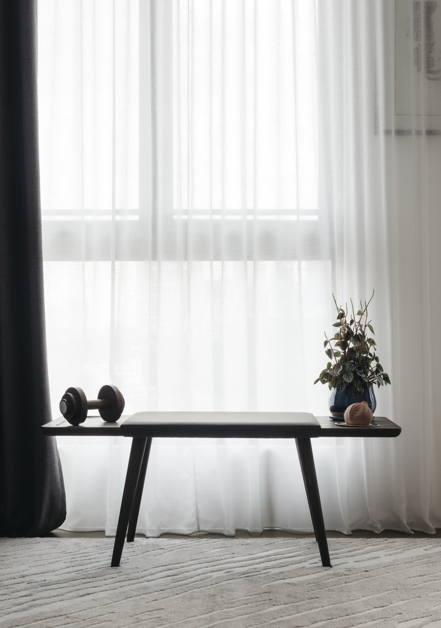
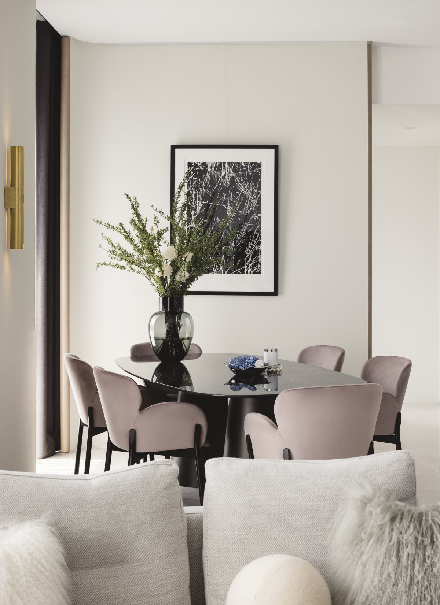
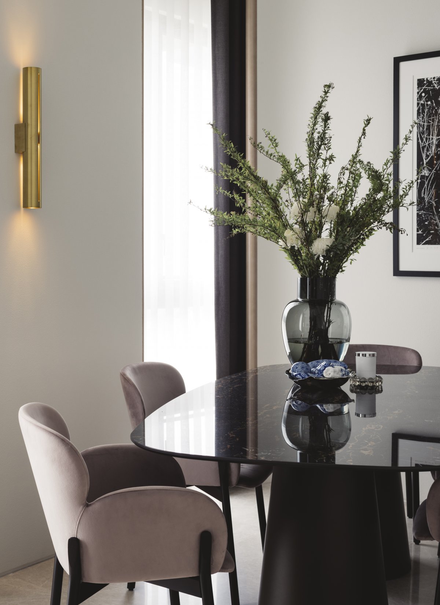
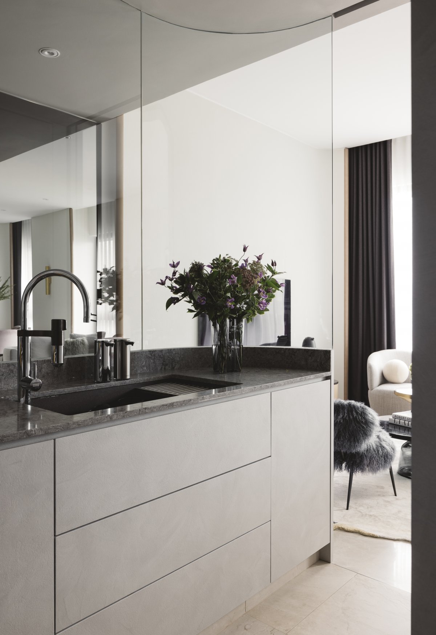
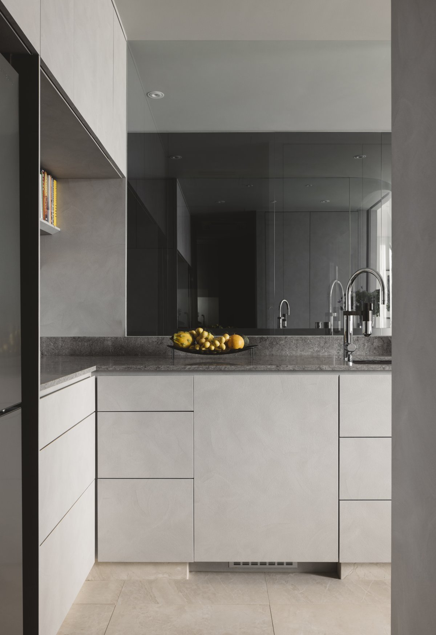
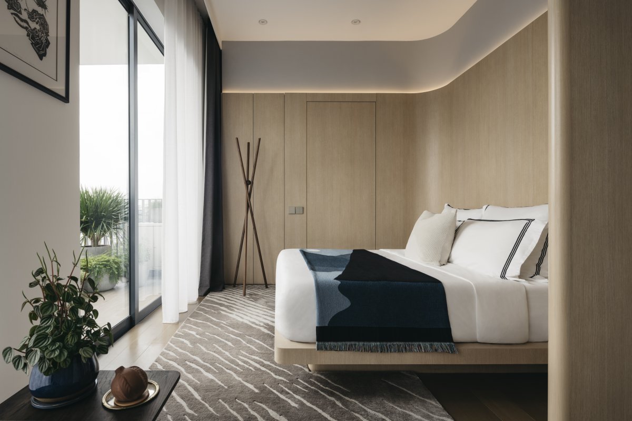

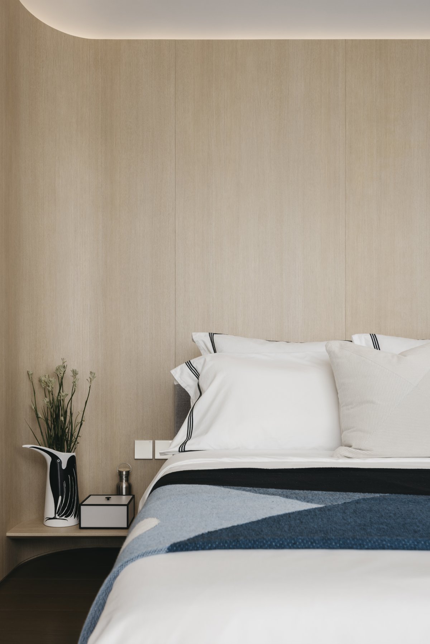
卓美设计(zhuomei)-全球设计师平台
找灵感看案例下素材,帮助设计师提升工作效率、学习成长、开拓眼界 、 学好设计 ,一站式为你服务。平台提供全球案例、灵感图库、设计名师、环球导航、设计课程、设计社区,软件大全、实时直播、3d模型 、 Su模型 、 材质贴图 、 cad图纸 、 PS样机等素材下载。
● 官网站:zhuomei.com.cn
● 微信号:cpd2014
● 公众号:卓美设计
