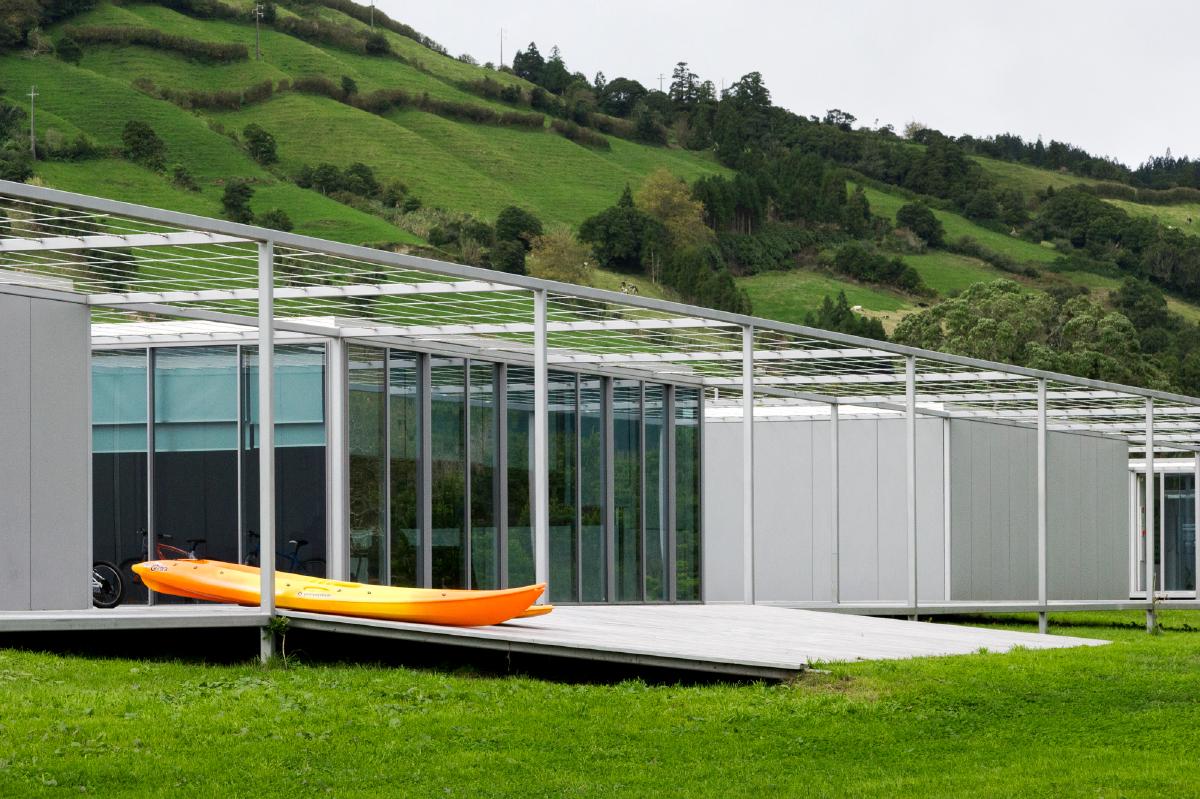作品集:艾德瓦尔多·苏托·德·莫拉Eduardo Souto de Moura
 João Morgado
João Morgado
The buildings constructed in the first phase (2007/2013) consist of a metal structure in multiple 6.0×6.0m and 6.0×5.0m modules. The number of modules is adapted to the requirements of the facilities in each case. The modular grid id defined by either panels or metal shapes. The reserved facilities – boat hangar, spa and auxiliary services – consist of buildings totally enclosed by panels that simulate basalt rock, a traditional feature of the Azores but with better physical characteristics for construction quality in this case. The remaining buildings – yacht club and cafeteria – consist of a closed part (with the aforementioned panels) and an open part (“Vitrocsa” or similar shapes). The entire frontage is laid out parallel to the entrance roadway and faces the lake. The building entrances are on the sides. Where necessary, the facilities include an inner courtyard alongside a technical zone where the ventilation and heat control equipment is installed.
Text by Roteiro de Arquitectura
 João Morgado
João Morgado
 João Morgado
João Morgado
 João Morgado
João Morgado
 João Morgado
João Morgado
 João Morgado
João Morgado
 João Morgado
João Morgado
 João Morgado
João Morgado
 João Morgado
João Morgado
 João Morgado
João Morgado
 João Morgado
João Morgado
 João Morgado
João Morgado
 João Morgado
João Morgado
 João Morgado
João Morgado
 João Morgado
João Morgado
 João Morgado
João Morgado
 João Morgado
João Morgado
 João Morgado
João Morgado
 João Morgado
João Morgado
 João Morgado
João Morgado
 João Morgado
João Morgado
 João Morgado
João Morgado
 João Morgado
João Morgado
 João Morgado
João Morgado
 João Morgado
João Morgado
 João Morgado
João Morgado
 João Morgado
João Morgado
卓美设计(zhuomei)-全球设计师平台
找灵感看案例下素材,帮助设计师提升工作效率、学习成长、开拓眼界 、 学好设计 ,一站式为你服务。平台提供全球案例、灵感图库、设计名师、环球导航、设计课程、设计社区,软件大全、实时直播、3d模型 、 Su模型 、 材质贴图 、 cad图纸 、 PS样机等素材下载。
● 官网站:zhuomei.com.cn
● 微信号:cpd2014
● 公众号:卓美设计
