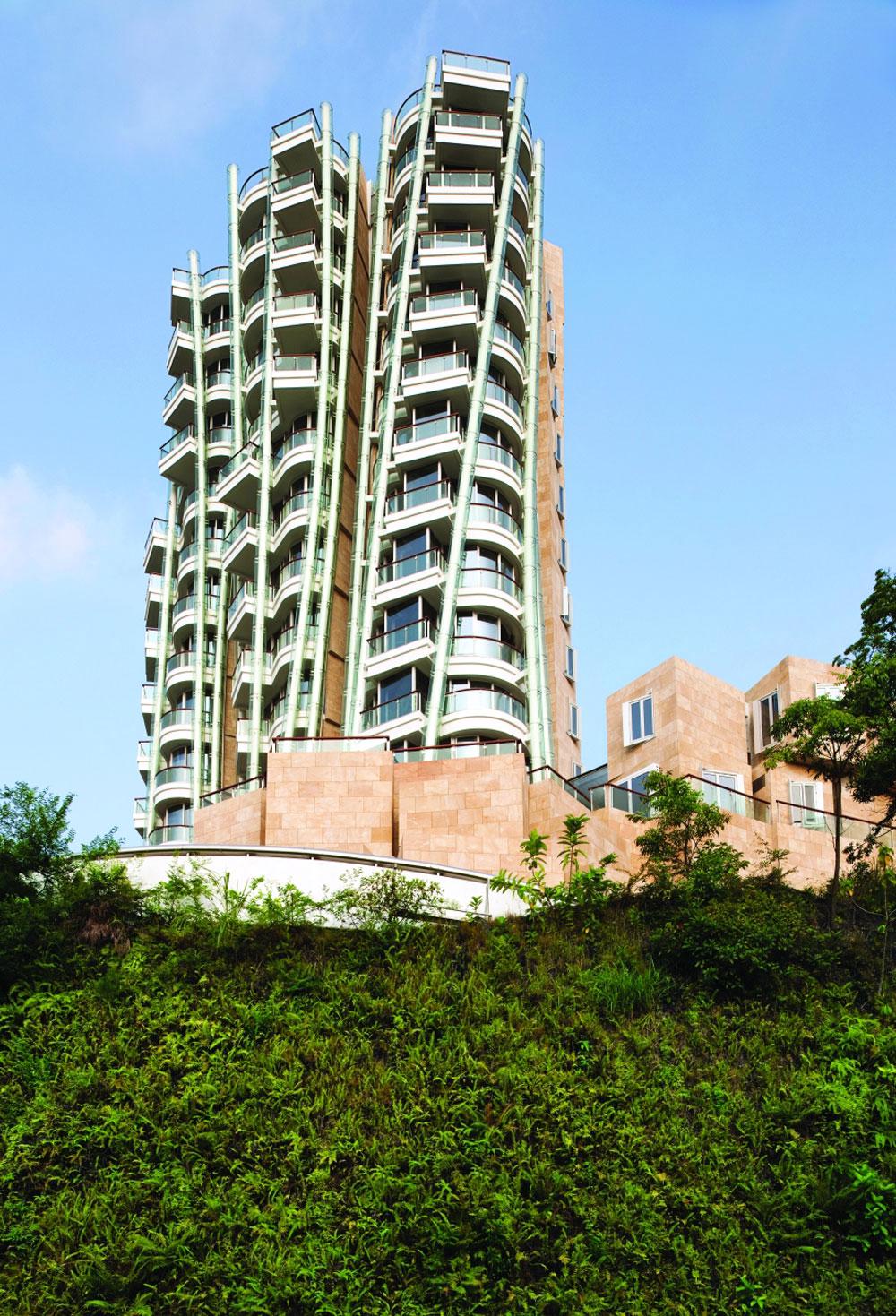 © swire properties
© swire properties
Anchored against the sublime hillside of the Peak, OPUS HONG KONG draws its inspiration from the breathtaking scenery surrounding the site. “I thought the building in such a beautiful spot should have an organic feel to it,” says Gehry. Finely tuned glass-enclosed columns form the structure, twisting up around the building like reeds swaying in the breeze. “It gives a delicacy to the façade,” Gehry adds.
 © swire properties
© swire properties
The building consists of 12 luxury residential units. There are two double-level garden apartments with private swimming pools on the lower levels, and 10 unique apartments above, each of some 6,000 to 6,900 sq ft (560 to 640 m) – one per floor and offering access to roof-top swimming pools.
 © swire properties
© swire properties
The building’s helical external structure also reduces the need for load-bearing walls, which allows the open-plan apartments to flow around a central core and the sinuous façade of the building to be composed almost entirely of glass – even the columns are encased in it. As a result the interiors are light and airy with minimal interruptions to the view.
 © swire properties
© swire properties
The building turns as it rises giving each apartment a unique floor plan and its own spectacular outlook to the city below and the hills around. Each apartment has a series of balconies conceived as ‘boat decks’ that are carefully orientated to make the most of the dramatic panorama. Views of the building from the city are equally striking, as the tower’s distinctive silhouette stands out against the lush green landscape of The Peak.
 © swire properties
© swire properties
 © swire properties
© swire properties
 © swire properties
© swire properties
 © swire properties
© swire properties
 © swire properties
© swire properties
卓美设计(zhuomei)-全球设计师平台
找灵感看案例下素材,帮助设计师提升工作效率、学习成长、开拓眼界 、 学好设计 ,一站式为你服务。平台提供全球案例、灵感图库、设计名师、环球导航、设计课程、设计社区,软件大全、实时直播、3d模型 、 Su模型 、 材质贴图 、 cad图纸 、 PS样机等素材下载。
● 官网站:zhuomei.com.cn
● 微信号:cpd2014
● 公众号:卓美设计
