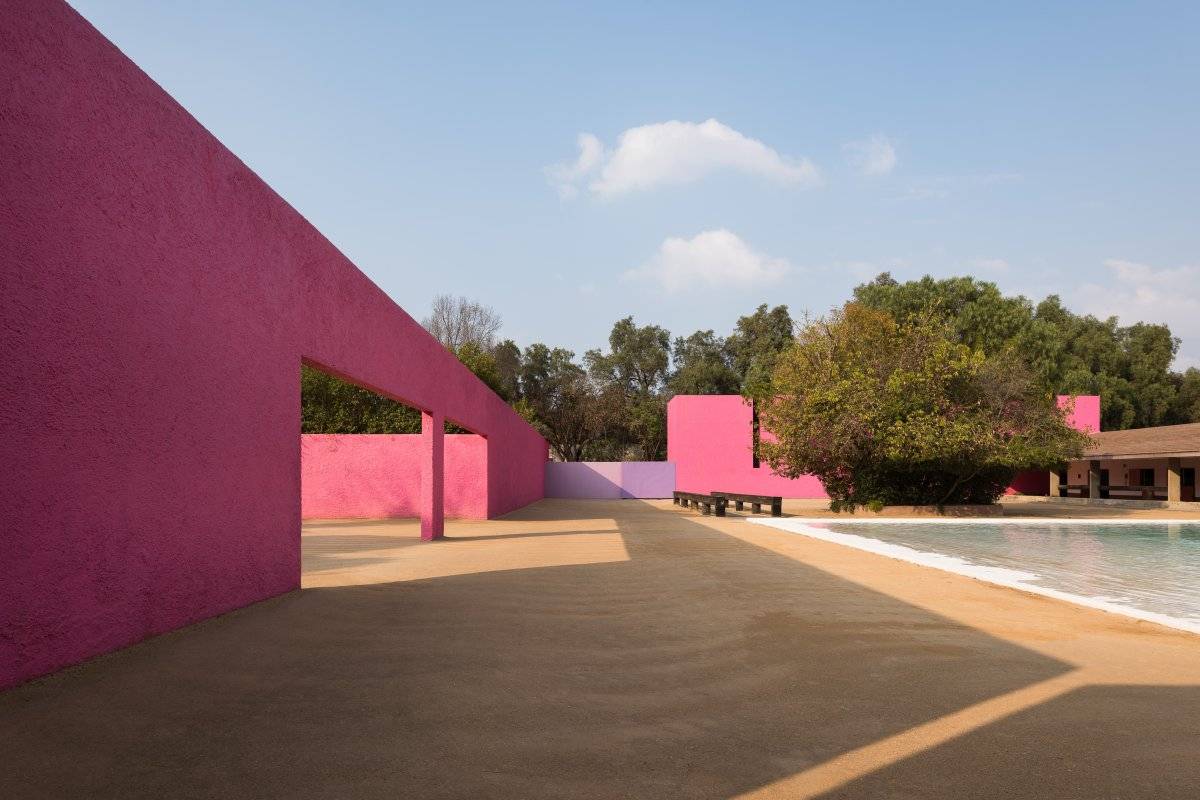Luis Barragán喜欢马,在附近的Hípicofrancés俱乐部骑行时与Egerström相识,他们都对马术生活充满热情。1964年,受Egerström的委托,他在墨西哥城附近设计了一个马术场馆,用于繁殖和训练纯种马,Luis Barragán与Andre Casillas合作,于1966年设计,并于1967年至1968年之间为瑞典出生的Folke S.Egerström和他的家人建造,该建筑的风格捕捉了宫殿的氛围。包括主屋,两间客房,马厩和两个L形游泳池:一个供人使用,一个供马使用。
Luis Barragán loves horses and met Egerström while riding at the nearby club hípico francés, both shared a passion for the equestrian life. In 1964, entrusted by Egerström, he designed an equestrian stadium near Mexico City for breeding and training of thoroughbreds. The project that Luis Barragán, in collaboration with Andrés Casillas, designed in 1966 and built between 1967 and 1968 for Swedish-born Folke S. Egerström and his family captures the atmosphere of a palazzo with its main house, a two-bedroom guesthouse, stables, and two L-shaped swimming pools: one for people and one for horses.

童年的回忆是Barragán创作的源泉和无尽的资源,他小时候生活的村庄中那些谦逊的建筑形态给了他许多的启发,那些用石灰水刷白的围墙,天井与果园的宁静色彩丰富的街道,村里在环廊掩映下毫无威严感的广场等等这些丰富了他对建筑简洁之美的体验。
Childhood memories are the source and endless resources of Barragán’s creation. The humble architectural forms in the village where he lived as a child gave him much inspiration. Those white walls painted with lime water, the quiet and colorful streets of the patio and orchard, the village The square without a sense of majesty under the ring corridor… These enriched his experience of the concise beauty of the building.

水是建筑师Barragán作品中反复出现的主题。在San Cristobal项目中,每个空间均通过抽象结构和水的使用而无缝流动。水被用作连续装置,它是一种带来平静感的方式。在整个场地中,喷泉和宁静的蔚蓝色调与赤陶,清脆的白色和粉红色的外墙形成鲜明对比。同时,喷泉和水景也可以用作马池。
Water is a recurring motif in the architect’s work as a result of colonial influence. In San Cristobal project each space flows seamlessly aided by abstract structures and the use of water. The water is used as a continuity device and it is a way to bring a sense of calm. Throughout the site, fountains and serene azure tones contrast with the terracotta, crisp whites and the pink exterior walls. At the same time, the fountains and the water features serve as a horse pool.

Cuadra San Cristobal是Barragán早年时对于本地传统建筑的热衷和旅欧时受柯布西耶影响的结合体现。建筑群中的House Egerstrom一如Barragán早期的其他住宅项目,仍然是简单的整形和对窗和光的探索。这里当然不是想法国的住宅那样的水平长窗和底层花园,他有他自己的框景的方式。这点在他早期的自宅里有最好的体现。
Cuadra San Cristobal is a combination of Barragán’s enthusiasm for local traditional architecture in his early years and the influence of Corbusier when he was in Europe. House Egerstrom in the complex is just like other residential projects in the early days of Barragán. It is still simple shaping and exploration of windows and light. This is certainly not the horizontal long window and ground floor garden like the French house, he has his own framed way. This is best reflected in his early home.

Egerstrom的房子是Barragán最复杂的作品。凭借非凡的纪律和极少的建筑元素,他重新创建了自己小时候所认识的普韦布洛村落的微型模型:房屋,马场,马厩,友好的树木和水。这种空间没有任何特定的顺序,但仍然充满了情感诗意。这座房子与墨西哥城Tacubaya区为他自己设计的那栋Barragán时隔二十年,但是很明显,它们都是由同一个人设计的。
The Egerstrom house is Barragán’s most complex creation. With extraordinary discipline and very few architectural elements, he recreated a micro-model of the pueblos he knew as a child: the house, the plaza, the horses, the friendly trees, and the water. The tendency of Barragán to create spaces without any particular order, but still full of emotion and poetry. Twenty years separate this house from the one Barragan designed for himself in the Tacubaya section of Mexico City, but it is pretty obvious that they are both designed by the same person.













