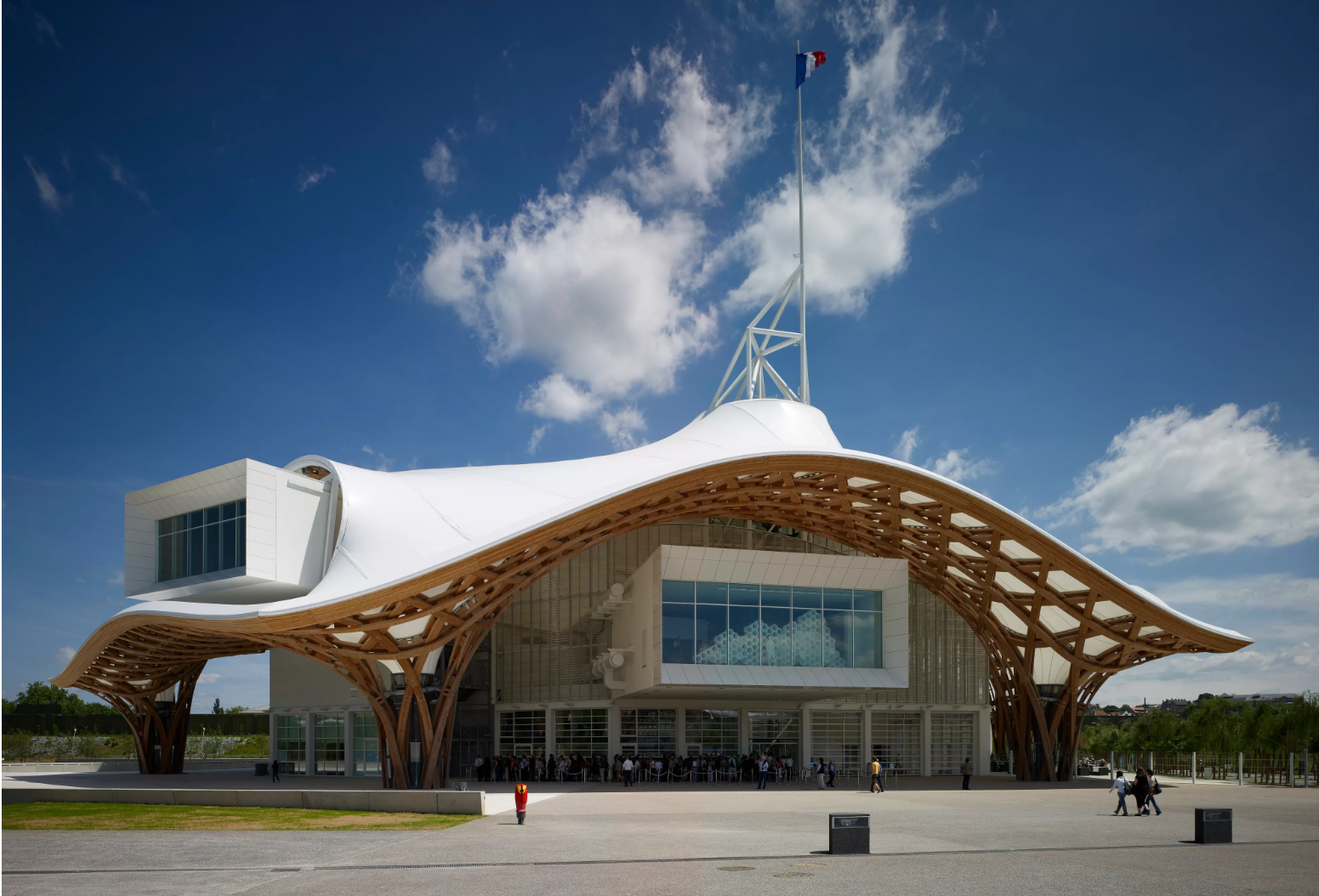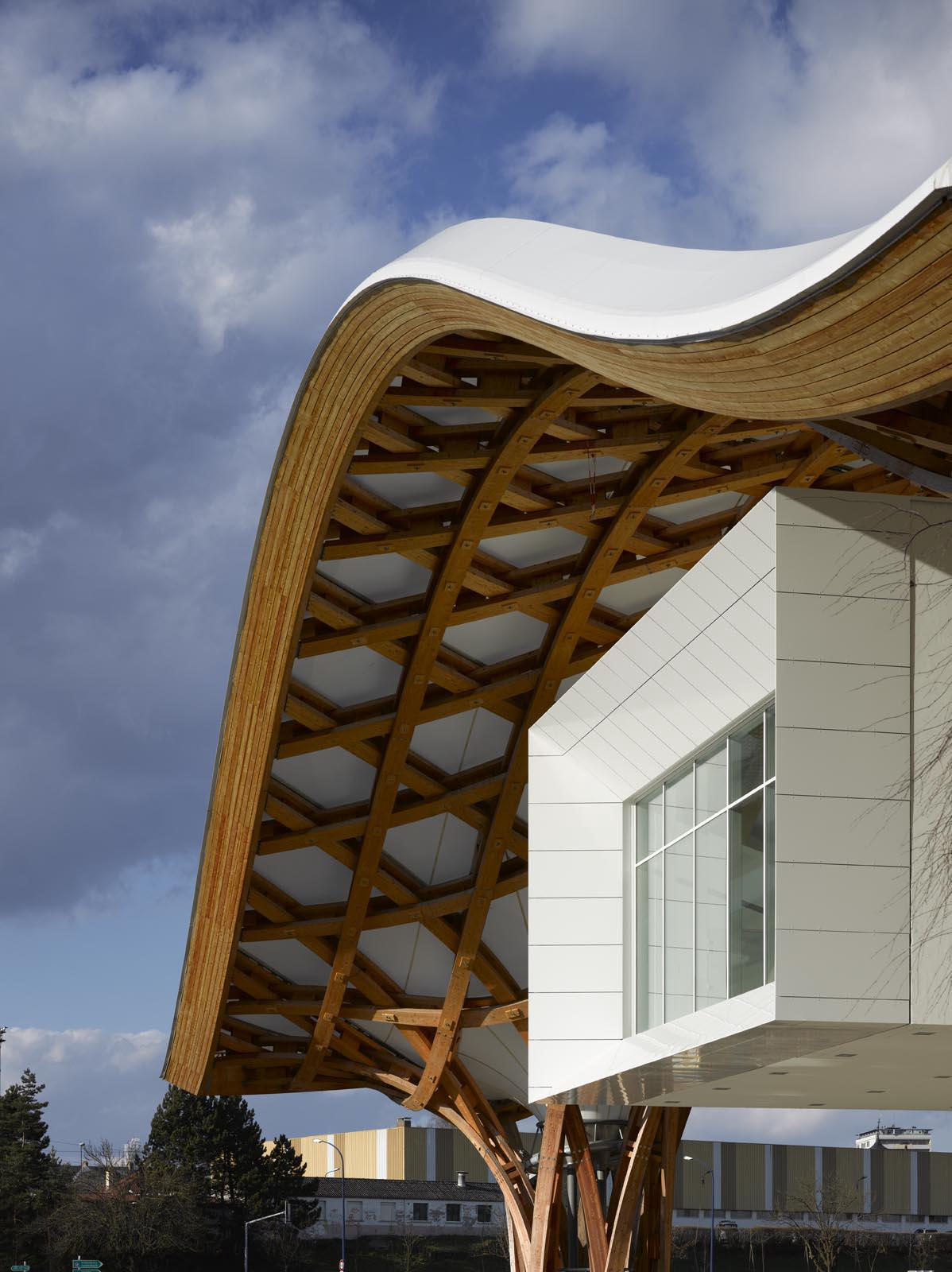作品集: 坂茂Shigeru Ban
 Didier Boy de la Tour
Didier Boy de la Tour
On the edge of the site (Amphitheatre district), the Project House opened in June 10, 2006. This area provides the public with information about the Centre Pompidou-Metz.
 Didier Boy de la Tour
Didier Boy de la Tour
Two containers located at the extreme ends of the space define a unique exhibit space while also serving as the support for the roof. In order to achieve an open space, the architects designed a roof made of two surfaces of 10 meters each, supported by only two columns arranged in an inverted and marking the entrance to the space.
 Didier Boy de la Tour
Didier Boy de la Tour
By means of a large glazed facade facing the passage of the Amphitheatre, the Project House is a showcase for the Centre Pompidou-Metz, documenting the evolution of the project up until its inauguration. The use of simple and inexpensive materials reflects the temporary nature of this project.
 Roland Halbe
Roland Halbe
The Project House offers visitors a fun and educational decoding of the Centre Pompidou-Metz: its cultural and geographical context, its vocation, its timetable, news, its architecture. The public discovers the project through text and photographs, plans, 3D images, multimedia and broadcasting of live views of the site, the majority devoted to the architecture via the presentation of models, material samples, drawings and perspectives.
 Roland Halbe
Roland Halbe
A space is dedicated to the presentation of the Centre Pompidou and the collection of the Museum of Modern Art, through some of its works. The 136 m2 of exhibition facilitates visitors understanding of the project and by monitoring its construction. By visiting the observation area overlooking the construction site, they can observe the daily progress of the work.
 Roland Halbe
Roland Halbe
卓美设计(zhuomei)-全球设计师平台
找灵感看案例下素材,帮助设计师提升工作效率、学习成长、开拓眼界 、 学好设计 ,一站式为你服务。平台提供全球案例、灵感图库、设计名师、环球导航、设计课程、设计社区,软件大全、实时直播、3d模型 、 Su模型 、 材质贴图 、 cad图纸 、 PS样机等素材下载。
● 官网站:zhuomei.com.cn
● 微信号:cpd2014
● 公众号:卓美设计
