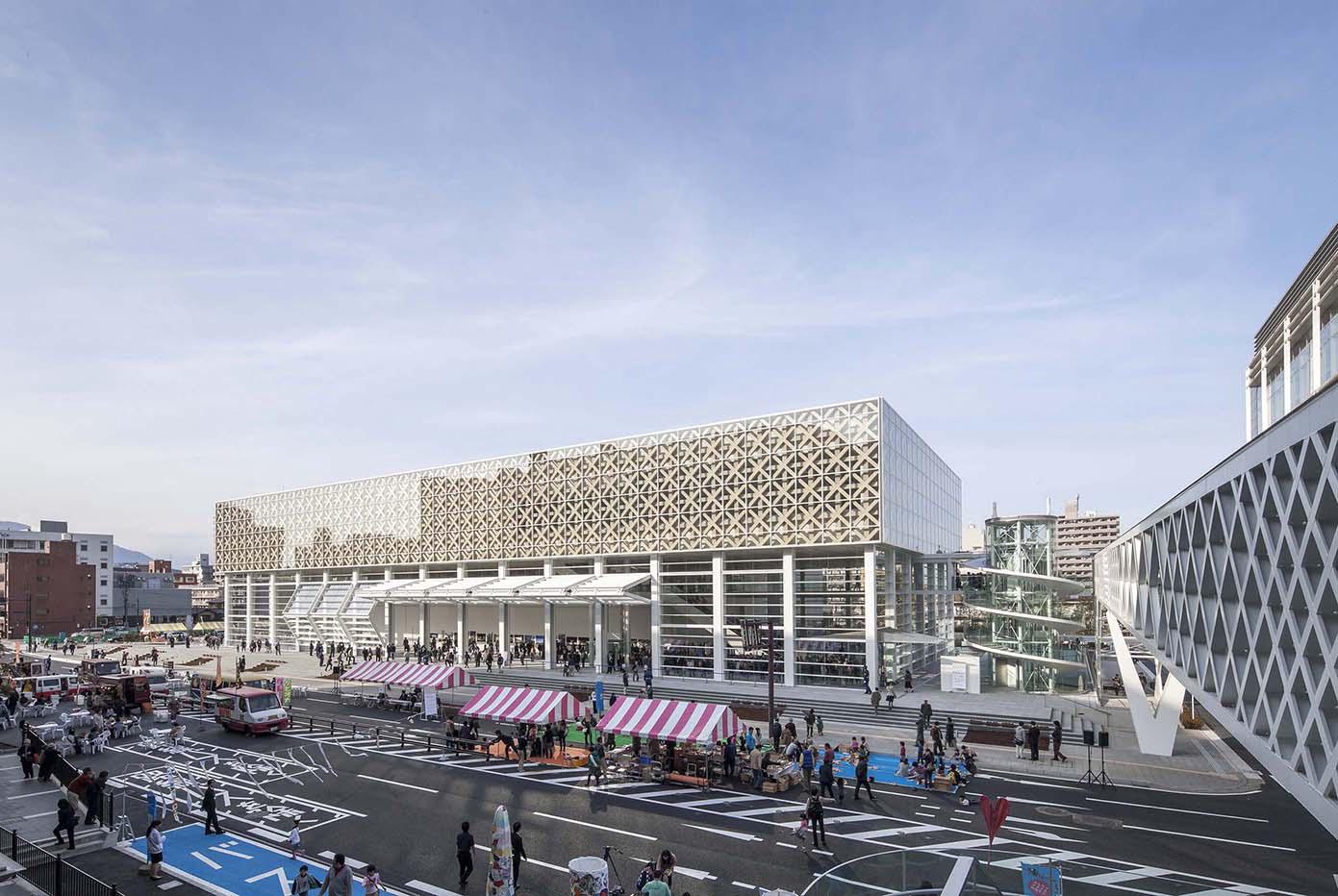作品集: 坂茂Shigeru Ban
 Hiroyuki Hirai
Hiroyuki Hirai
To service the various events, functions and installations that will be held at the museum, traditional Japanese horizontal bi-folding glass doors and moveable exhibition walls are used to create a flexible and adaptable space to meet all of the user’s requirements. Furthermore, rather than creating a closed off box, the museum is designed as an open environment, continuously connecting the visitor and passerby to the activities inside. When the horizontal bi-folding glass doors are open at the ground floor, the atrium and outdoor space transform into one large semi-outdoor space. The front road can also convert into an exhibition space, potentially transforming the entire neighborhood into one large event space.
 Hiroyuki Hirai
Hiroyuki Hirai
 Hiroyuki Hirai
Hiroyuki Hirai
 Hiroyuki Hirai
Hiroyuki Hirai
 Hiroyuki Hirai
Hiroyuki Hirai
 Hiroyuki Hirai
Hiroyuki Hirai
 Hiroyuki Hirai
Hiroyuki Hirai
 Hiroyuki Hirai
Hiroyuki Hirai
卓美设计(zhuomei)-全球设计师平台
找灵感看案例下素材,帮助设计师提升工作效率、学习成长、开拓眼界 、 学好设计 ,一站式为你服务。平台提供全球案例、灵感图库、设计名师、环球导航、设计课程、设计社区,软件大全、实时直播、3d模型 、 Su模型 、 材质贴图 、 cad图纸 、 PS样机等素材下载。
● 官网站:zhuomei.com.cn
● 微信号:cpd2014
● 公众号:卓美设计
