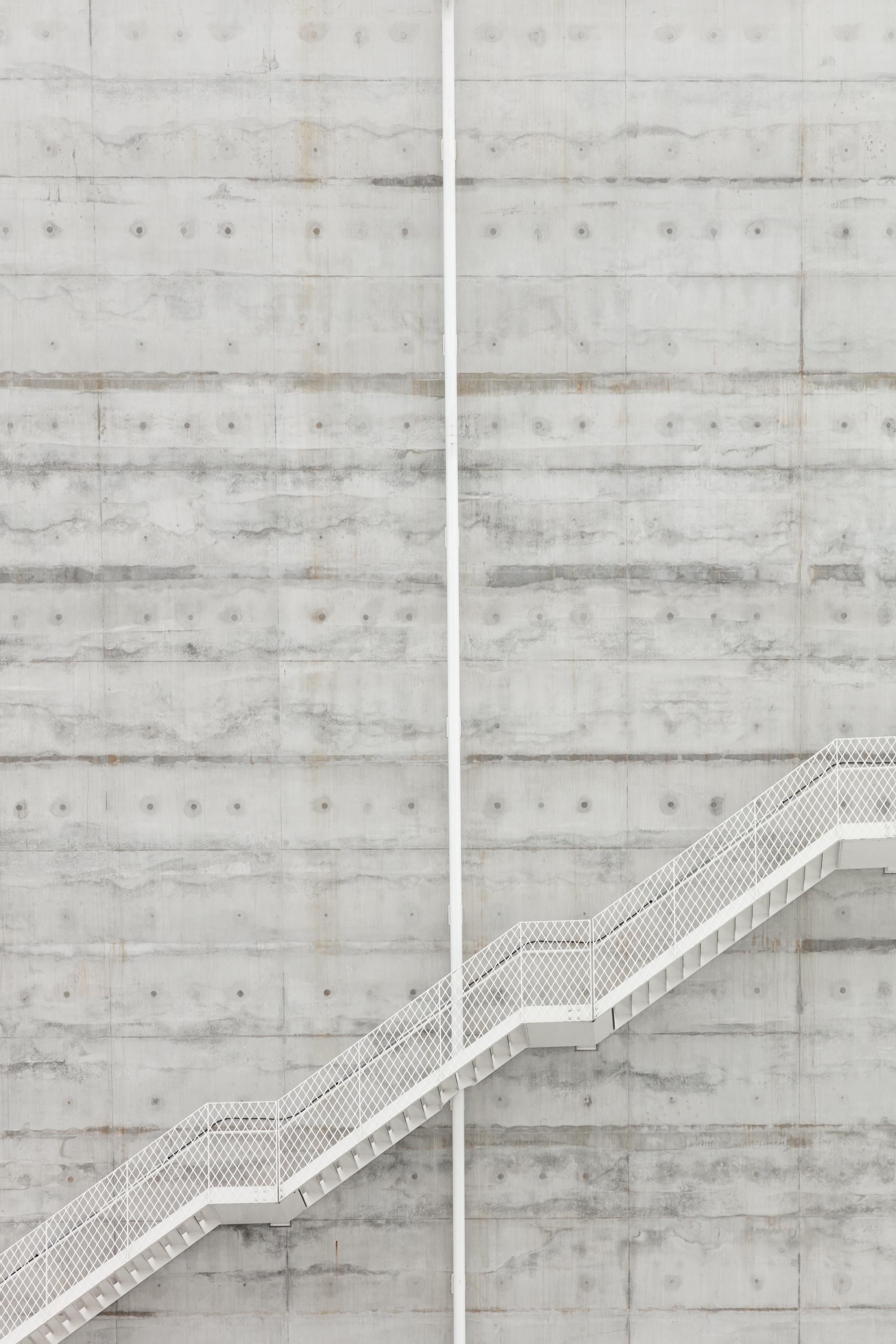 Tim Van de Velde
Tim Van de Velde
The existing water tower of Beersel is located at the roundabout between Sanatoriumstraat, Genstberg and Grootbosstraat. The site is a beautiful hilltop overlooking the fields with views of Brussels and the Sonian Forest.
The old tower is too limited in capacity and needs to be replaced. A new tower is proposed. It would be built next to the old one. Then the old one would be torn down.
The existing water tower is a valuable element however. It is an important landmark for hikers and cyclists from the area. It determines the sight and dominates the open landscape. Its position in the landscape is essential!
So our proposal is to plant the new volume as close to the roundabout as possible. Pulling down the old tower first and building a new one on the same spot is also economically advantageous. Quotations show that the possible extra costs for temporary replacement measures are more than offset by a cheaper demolition cost.
The shape of the new volume also reinforces the landscape aspect.
It’s an inverted pyramid. Triangular in floor plan with a side of 6 m at the bottom, 24 m at the top and 36 m as to height. Non-symmetrical in all directions. While approaching the roundabout and during the rotating movement, the tower offers an ever-changing image. It gets bigger and smaller, it gets wider and narrower. You see a side or just a flat surface. The intriguing object is oriented with its nose to the roundabout and does not have a north facade. The sunlight plays on the different sides in turn and creates a contrasting play of light and shadow!
The building will not be a “classic” water tower, but a water silo. A tower filled with water from the bottom to the top!
The new construction is reduced to its essence: a simple conical volume, single-walled, stripped of superfluous hollow spaces and a maximum volume of water above the required critical height. Notwithstanding the desire to camouflage the transmitting equipment, all pipes, installations, stairs and GSM antennas are visibly placed on the facade. We believe this has several qualities:
. visible access ensures social control,
. the staircase made of prefab elements revolves around the tower and animates it,
. showing the technical equipment makes the object readable and provides didactic added value,
. the various elements nuance the monumentality, give scale and decorate the building.
The roof forms a platform for the transmission equipment of the telecom operators. Several manholes allow opening the silo to take samples.
The grounds are designed soberly with a flower meadow, a bench for walkers and an access path
The structure of the silo is realized in reinforced exposed concrete poured on site. The polygonal section and the slight angle of the facade, 82°, allow the use of climbing formwork for construction. Its great advantage is making racks unnecessary. During concrete pouring, a work platform climbs up with it. The construction gets its finish while descending.
The thickness of the wall varies along with its height, a logical consequence of the increase of the water pressure from top to bottom. 3 additional interior partitions consolidate the prismatic shape as a whole and support the roof. The vertical compartments created by this act as communicating vessels. If necessary, they can be individually left empty for maintenance. The maximum volume of water is 2500 m³.
The whole rests on a foot like a wine glass. A hexagonal foundation sole transfers the enormous forces to the ground.
CREDITS
Design: TV BEL ARCHITECTEN – BUREAU D’ETUDES WEINAND
Architect: BEL ARCHITECTEN, YVES WEINAND
Structural Engineering: BUREAU D’ETUDES WEINAND
Consultants: LANDINZICHT, BUREAU BOUWTECHNIEK
Client: FARYS
 Tim Van de Velde
Tim Van de Velde
 Tim Van de Velde
Tim Van de Velde
 Tim Van de Velde
Tim Van de Velde
 Tim Van de Velde
Tim Van de Velde
 Tim Van de Velde
Tim Van de Velde
 Tim Van de Velde
Tim Van de Velde
 Tim Van de Velde
Tim Van de Velde
 Tim Van de Velde
Tim Van de Velde
 Tim Van de Velde
Tim Van de Velde
 Tim Van de Velde
Tim Van de Velde
 Tim Van de Velde
Tim Van de Velde
 Tim Van de Velde
Tim Van de Velde
 Tim Van de Velde
Tim Van de Velde
 Tim Van de Velde
Tim Van de Velde
 Tim Van de Velde
Tim Van de Velde
 Tim Van de Velde
Tim Van de Velde
 Tim Van de Velde
Tim Van de Velde
【卓美设计】· 学好设计到卓美
● 官网站:zhuomei.com.cn
● 微信号:cpd2014
● 公众号:卓美设计
