- TYPOLOGIES House Housing
- MATERIAL Brick
- DATE 2005 – 2007
- CITY Seijo
- COUNTRY Japan
- PHOTOGRAPHER Iwan Baan
The high population density in Tokyo is an essential factor in the collective housing projects developed on the outskirts and that usually result in stacked apartment buildings that have little to do with the traditional Japanese house. The Seijo Houses reflect, instead, a spatial structure where the dwellings are related blurring the boundaries between every apartment through courtyards and interior gardens, but without letting the complex lose its unified image.
Each one of the 14 apartments in the community is different. The living spaces are distributed in twenty small prismatic buildings of one, two and even three levels, connected by lightwells in the underground floor, by gardens at ground level, and by terraces and footbridges in the upper levels. The control of scale of the volumes and of the intermediate spaces between them creates a sense of privacy and belonging, while the arrangement of the windows – never facing one another – guarantees privacy. The complex reminds more of the traditional urban fabric in Japan than of the new constructions in Tokyo, a resemblance that is underscored through the use of pink exposed brick on the facades and the careful definition of the gardens.
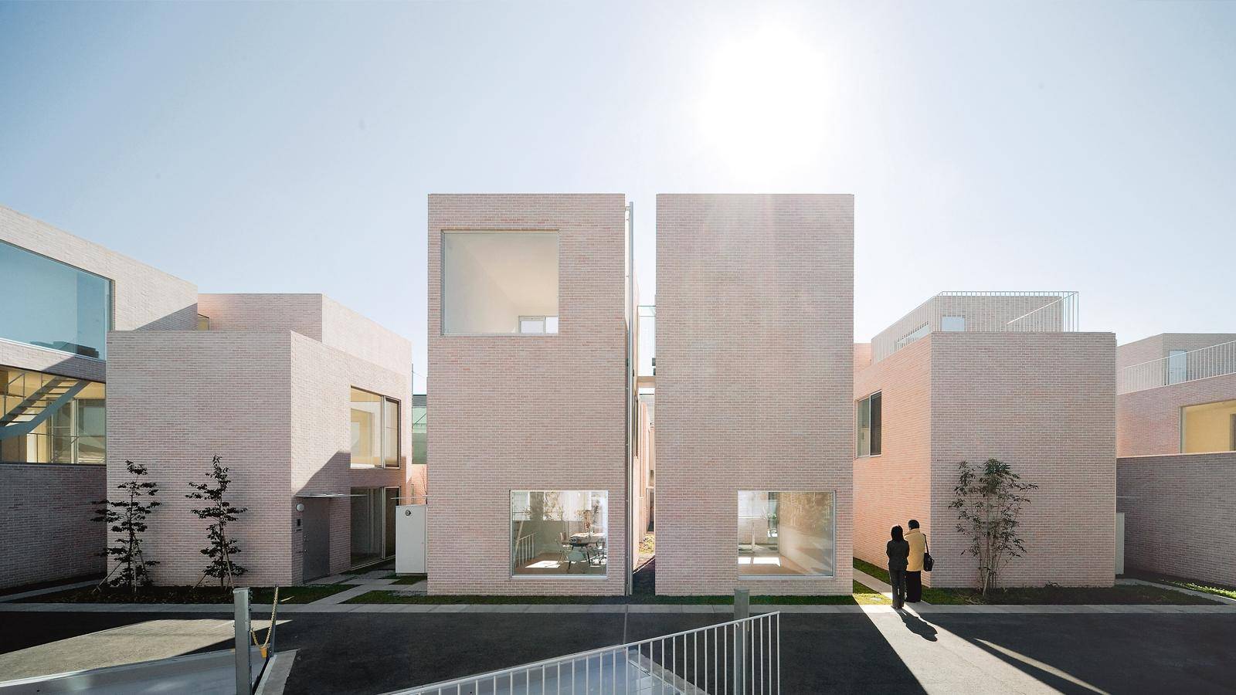
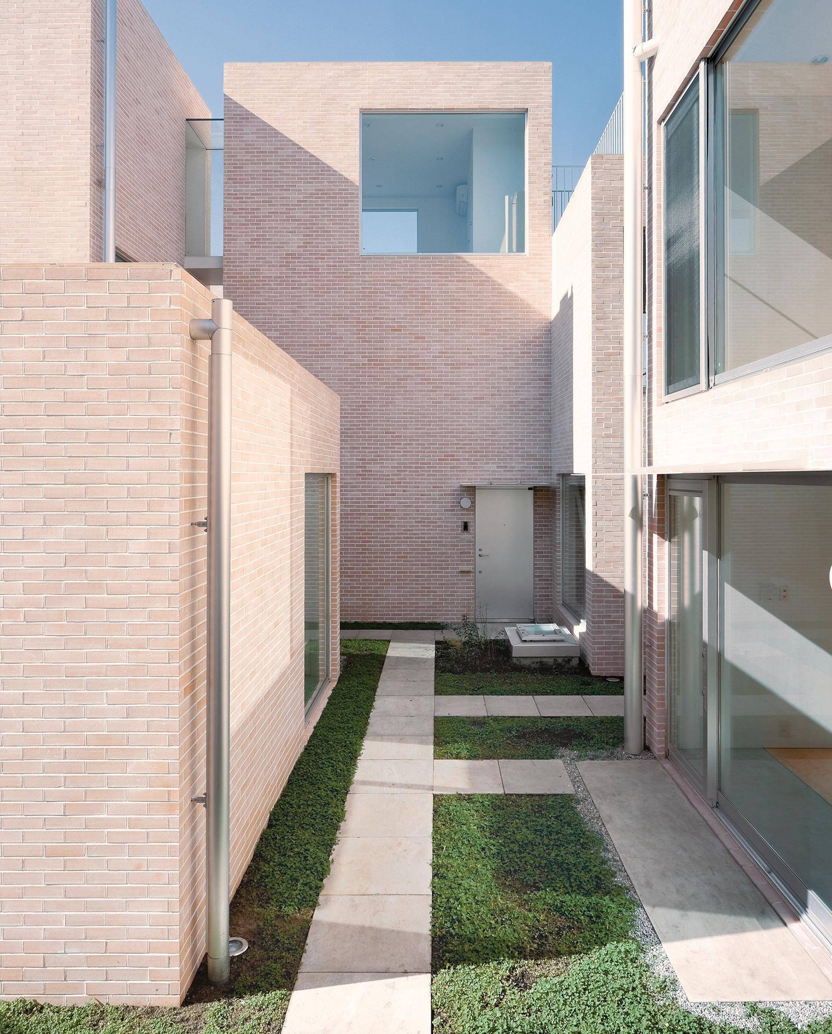
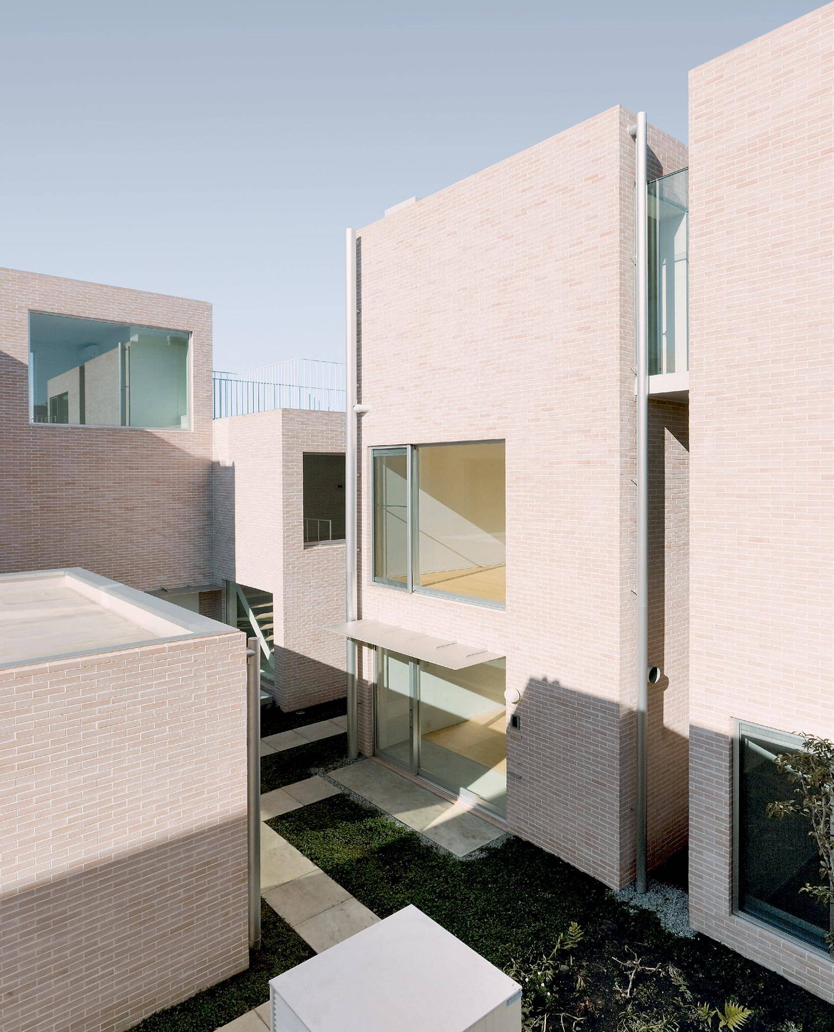
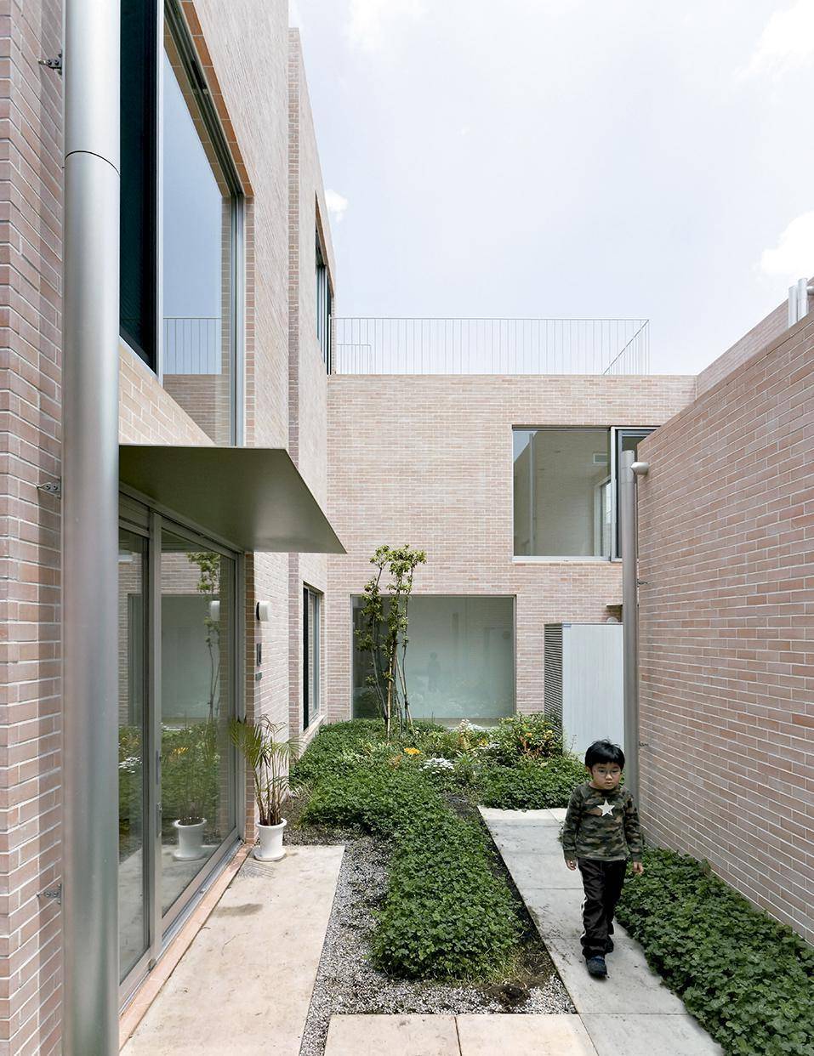
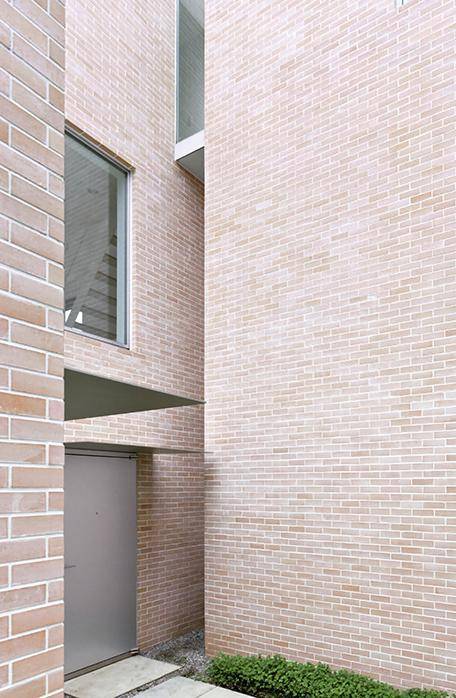
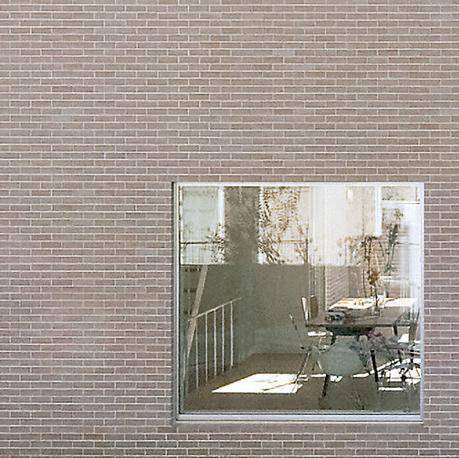
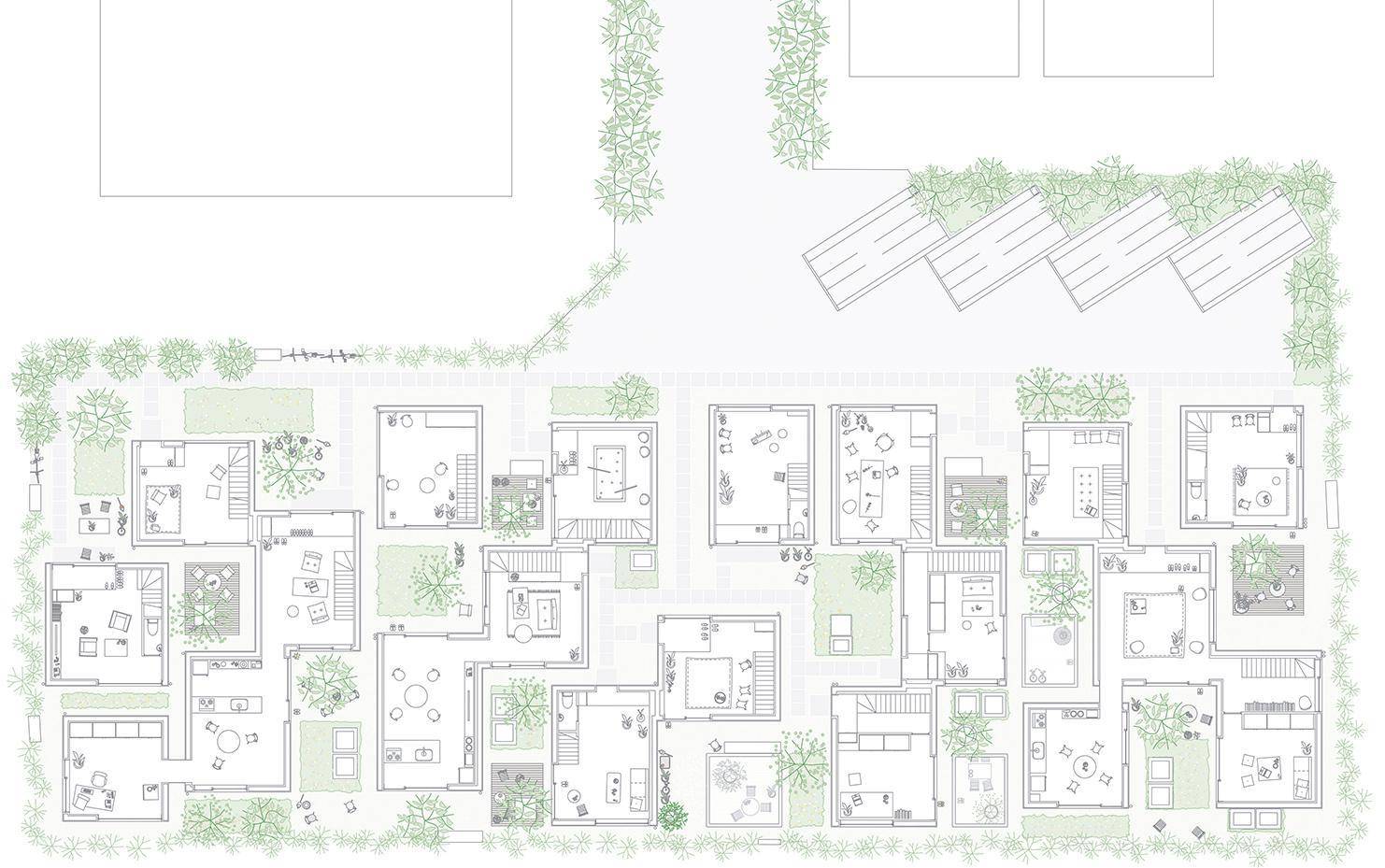

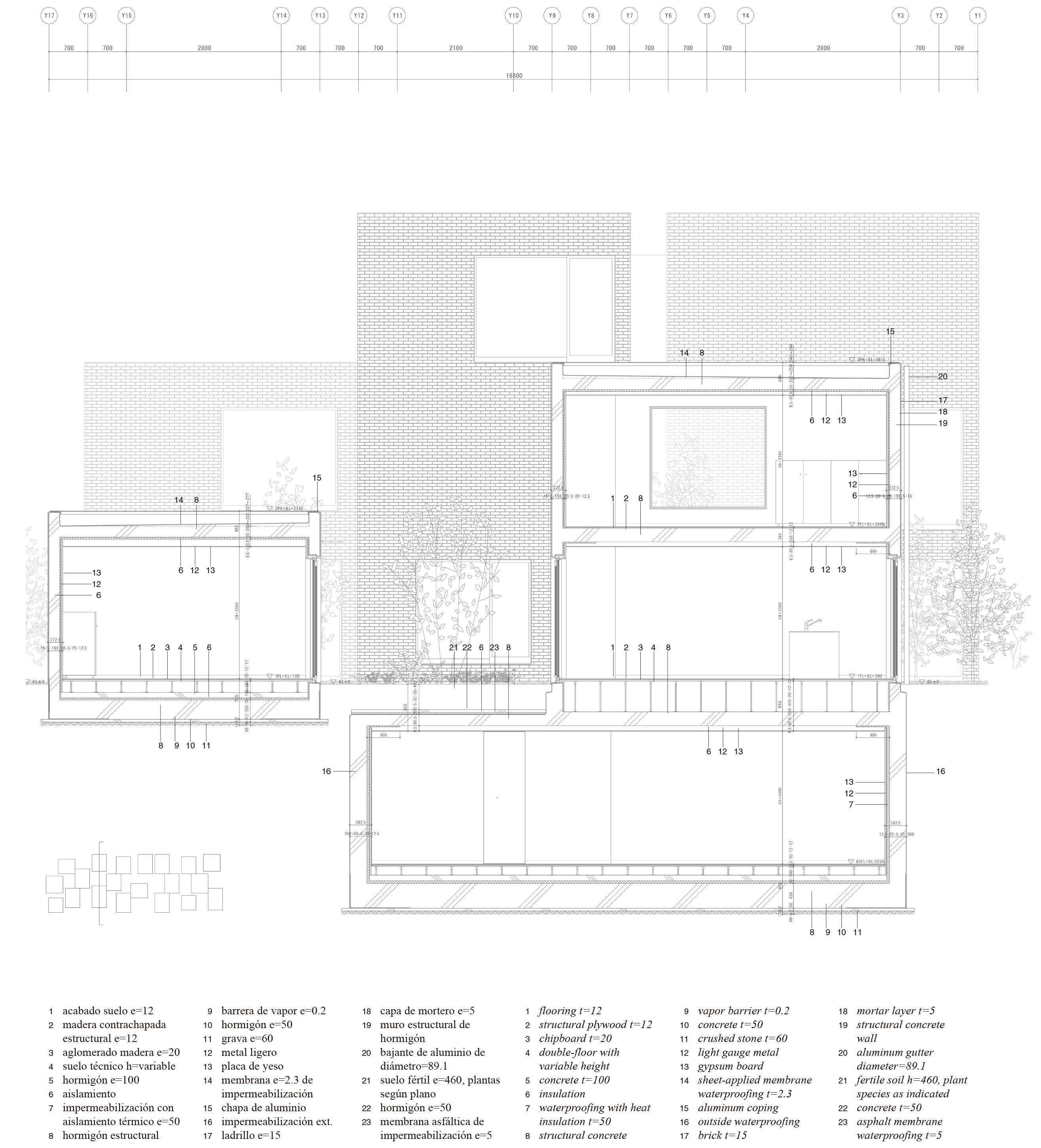




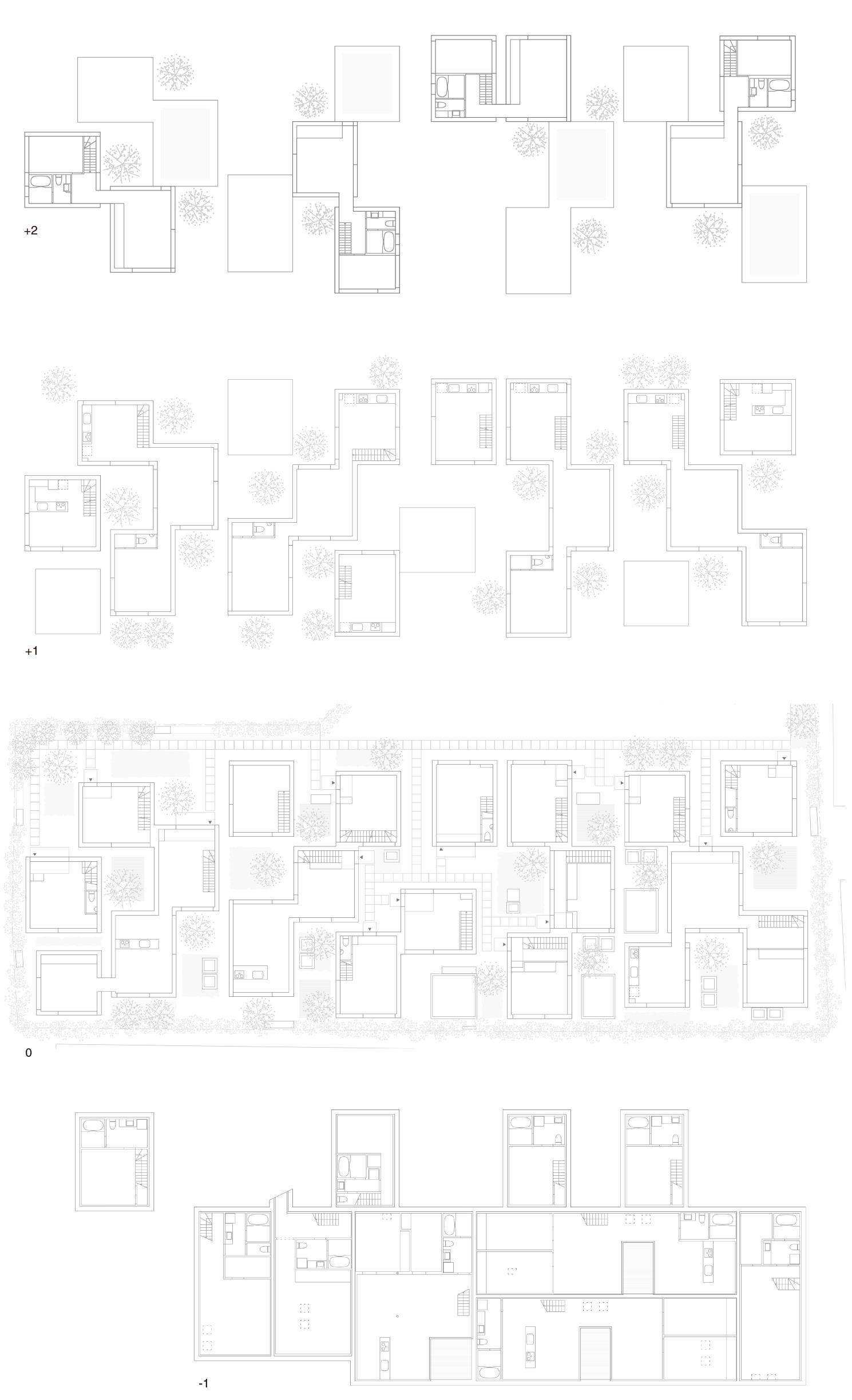
卓美设计(zhuomei)
找灵感看案例下素材,帮助设计师提升工作效率、学习成长、开拓眼界 、 学好设计 ,一站式为你服务。平台提供全球案例、灵感图库、设计名师、环球导航、设计课程、设计社区,软件大全、实时直播、3d模型 、 Su模型 、 材质贴图 、 cad图纸 、 PS样机等素材下载。
● 官网站:zhuomei.com.cn
● 微信号:cpd2014
● 公众号:卓美设计
