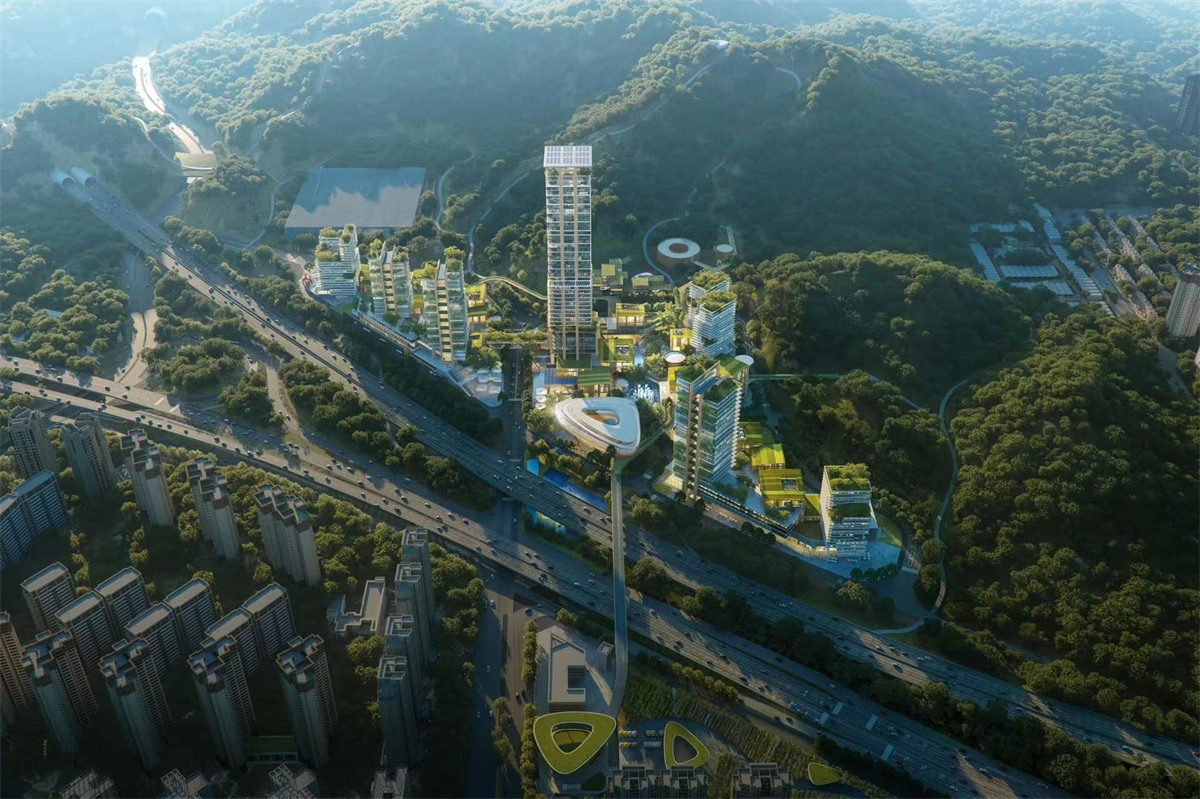
2022年4月至8月,MLA+联合Capol,Aedas共同参与了深圳龙岗生态智谷总部基地城市设计
与建筑设计竞赛,并获得了第一名的好成绩。
From April to August 2022, MLA+, Aedas and Capol jointly participated in the urban design and architectural design competition of Shenzhen Longgang Ecological & Intelligence Valley Headquarters Base and won the 1st prize.
在国家双碳双区背景下,深圳建筑产业再升级的背景下,场地被高速路和自然包围,面向建筑产业未来的升级,竞赛题目中重要的生态&智能形成中标方案在竞赛阶段中的重点。
Under the background of the national carbon peaking and carbon neutrality goals and developing of Guangdong – Hong Kong – Marco the China Great Bay Area and Shenzhen Special Economic Zone, the site is separated by highways and nature with urban area, facing the future, upgrade of the construction industry, in the competition topics – ecology & intelligence they are the focus of this winning bid proposal in the competition stage.
我们提出三个大概念,城市×自然– 跨界城野,产业×家园 – 跨界工社,实验×体验 – 跨界未来。
We propose three major concepts, urban× nature – crossover urban & nature, industry × home – crossover commune, experiment × experience – crossover experience.
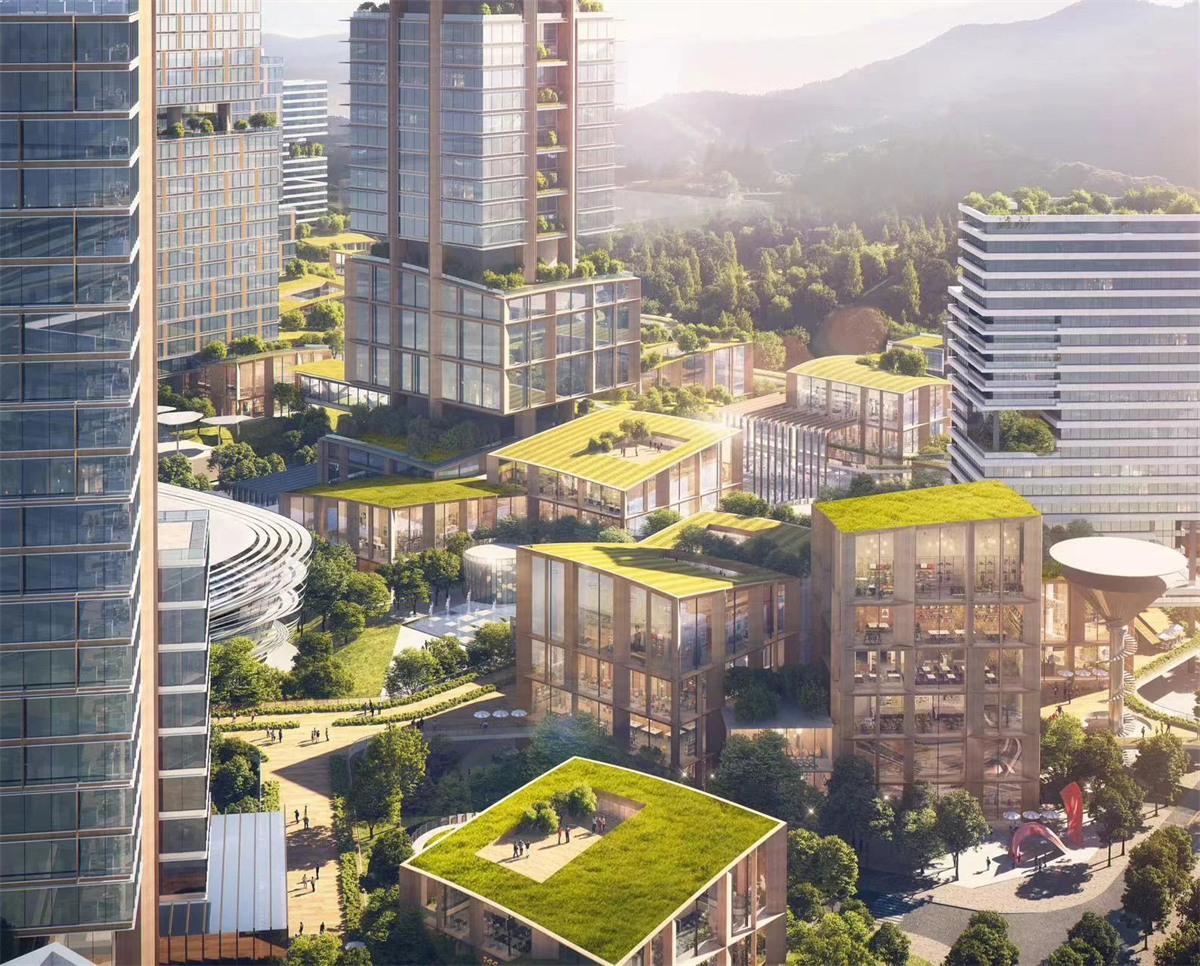
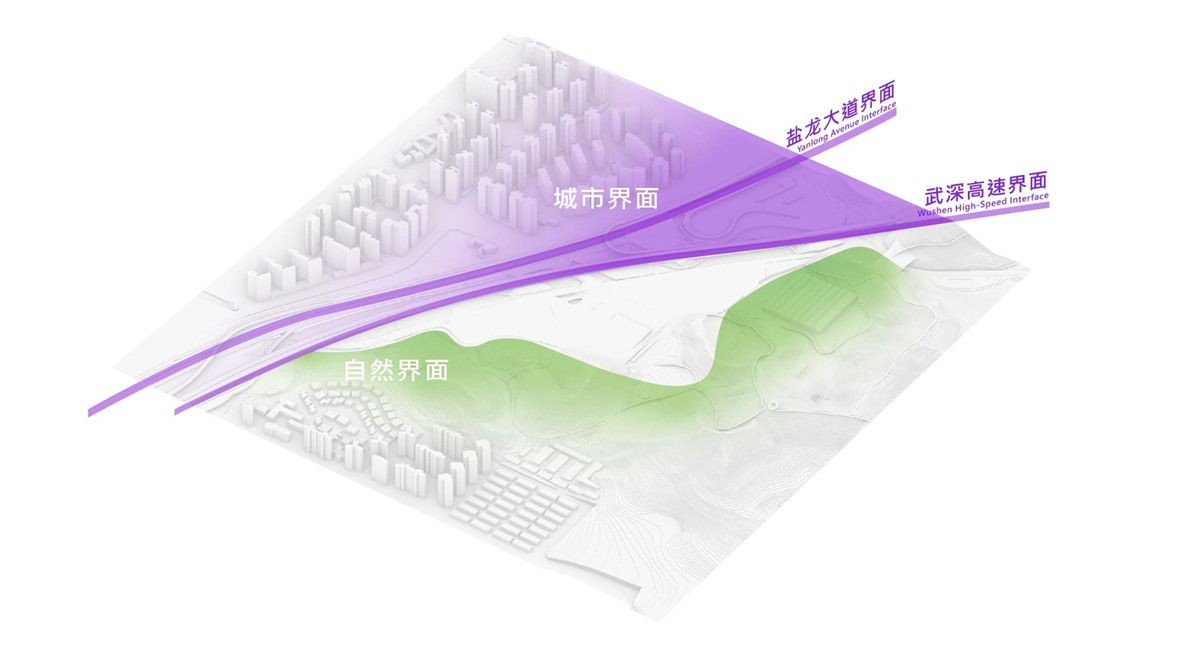
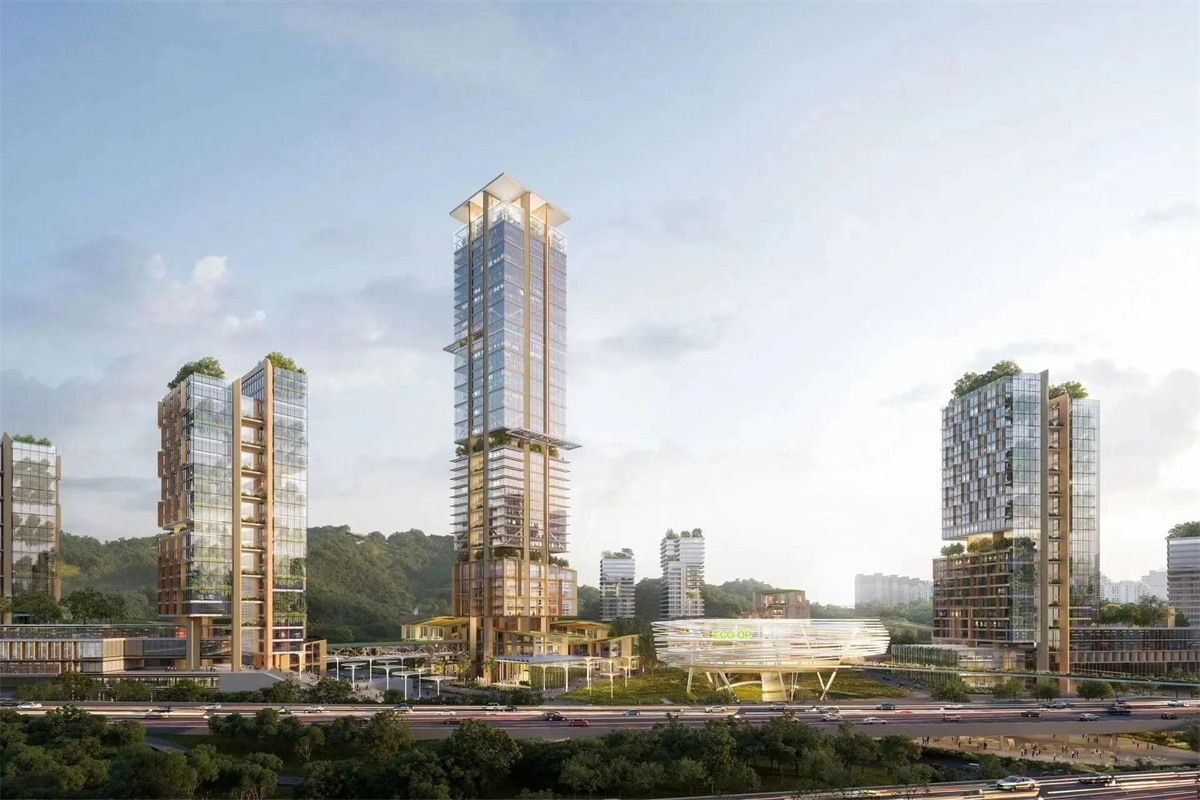
跨界城野 Crossover urban & nature
二元界面,高快速路带来了污染、噪音和割裂的同时,也带来了大量视觉的流量。我们决定将开发量朝城市倾斜,城市面,用连续的裙房+塔楼,去隔绝噪音污染,并且去承接高快速路的视觉流量。这样就可以在自然面释放出空间,形成一个山脚下的、被保护起来的村庄。
The dual interface, high-speed road brings pollution, noise, and fragmentation, but also brings a lot of visual traffic. We decided to tilt the development volume towards the city, using continuous podiums + towers to isolate noise pollution and to undertake the visual flow of high-speed expressways. This frees up space on the natural side to form a protected village at the foot of the mountain.
三层结构,垂直方向上,由下到上,我们将空间也划分为三层。原生自然、毛茸茸的、高种植率的地表层,连接自然与城市,创造舒适宜人的步行体系。连续的形象面创造出高速层,创造出场地对速度120km/h的展示面。
Three-layer structure, vertically, from bottom to top, we also divide the space into three layers. The native natural, furry, high-planting surface layer connects nature and the city, creating a comfortable and pleasant walking system. The continuous image surface creates a high-speed layer, creating a display surface of the venue with a speed of 120km/h.
天际层220m+的塔楼形成龙岗,凤岗双城双区的的天际地标,昭示低碳,智能的未来建筑产业的愿景。
The 220m+ tower on the sky floor forms a landmark in the sky of Longgang and Fenggang, which expresses the vision of a low-carbon and intelligent future construction industry.
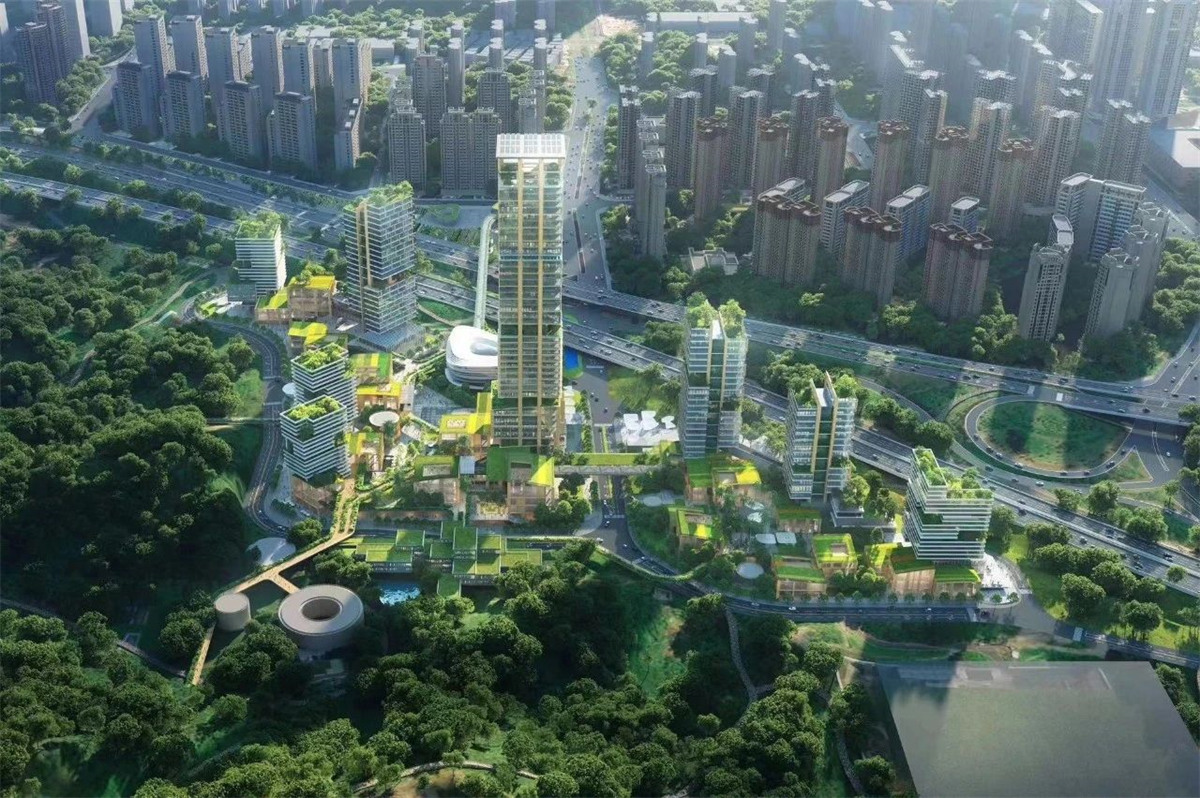
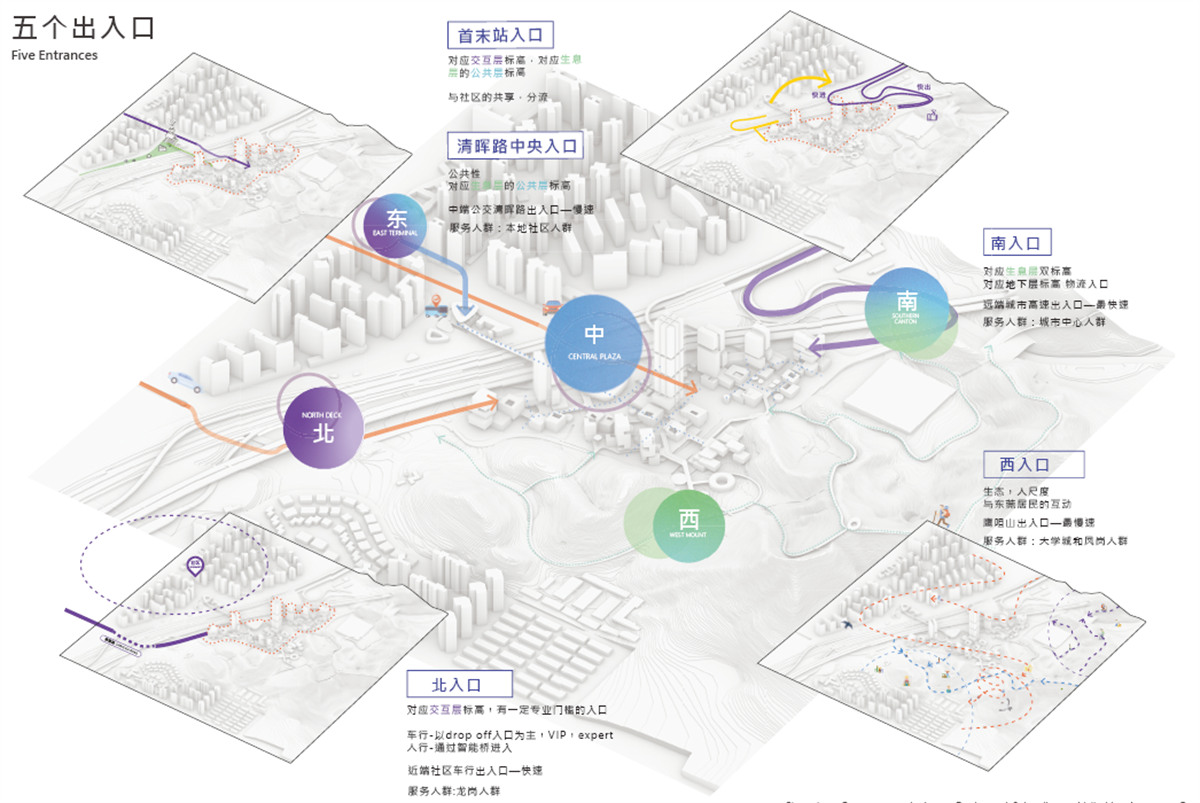
五大入口,南入口,代表最快的速率。我们建议,把目前研究中的清辉路北侧的跨高快速路的U形匝道,置换到南侧现有立交的位置,形成从福田、盐田、南山、香港来我们场地快进快出的接口。
The five entrances, the south entrance, represent the fastest speed. We propose to replace the U-shaped ramp of the cross-high expressway on the north side of Qinghui Road currently under study to the position of the existing interchange on the south side, to form a fast entry and exit from Futian, Yantian, Nanshan and Hong Kong to our site. interface.
北入口,我们建议下穿清霞路,形成一个本地社区进出场地的补充。东侧,公交首末站位置,是一个速率转换的节点,也是社区的接口。
For the north entrance, we propose to cross Qingxia Road down to form a complement for the local community to enter and exit the site. On the east side, the location of the first and last bus stops is a node for rate conversion and an interface for the community.
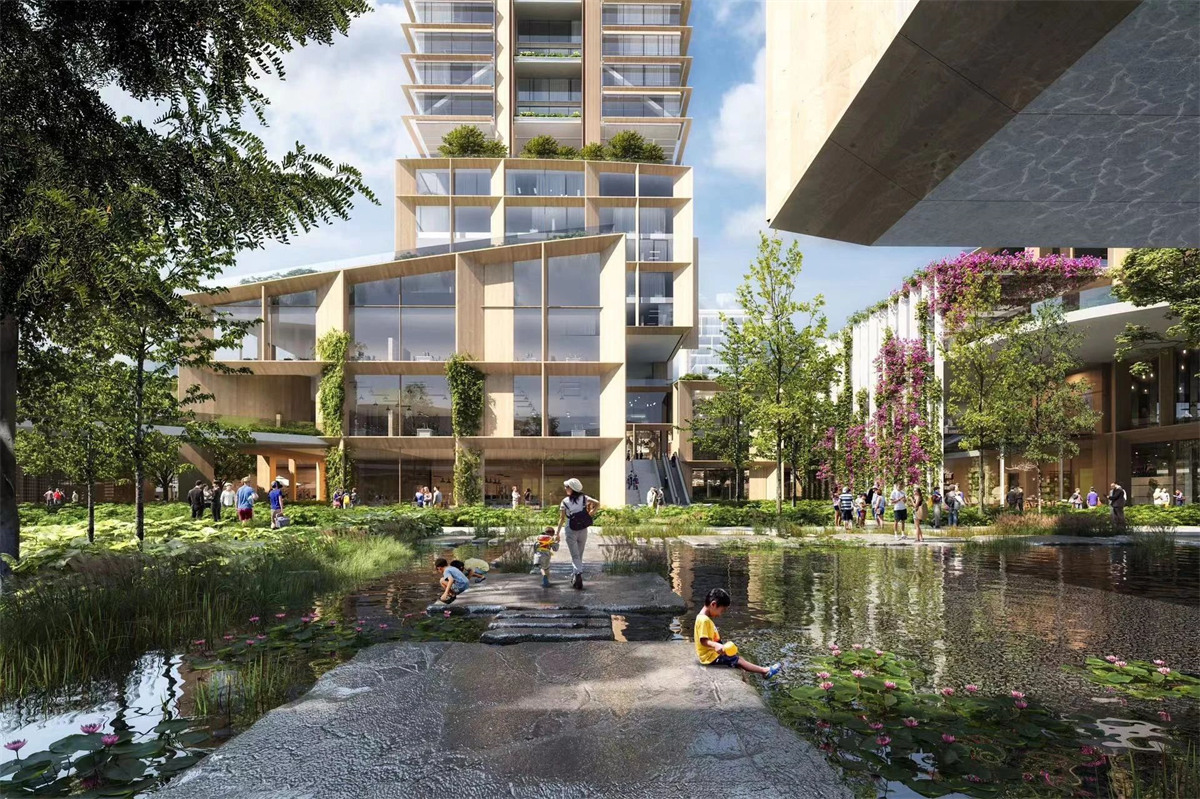
公交首末场站的功能依据地势设置在半下沉空间。上方布置办公、服务功能,成为周边小区和我们项目共享的社区锚点最后,环形的坡道连接天桥,通向场地。清辉路入口,作为我们场地的主要门户,是有条件做得更友好大气的。
The functions of the first and last bus stations are set in the semi-sunken space according to the terrain. The office and service functions are arranged on the top, which becomes the community anchor shared by the surrounding community and our project. Finally, the circular ramp connects the sky bridge and leads to the site. The entrance of Qinghui Road, as the main gateway of our venue, is qualified to be more friendly and atmospheric.
我们踏勘了全段的高快速路界面,甄别出了两个段落有条件做桥下公园。这样的桥下空间利用改造,相信也是未来深圳精细化城市更新的趋势。西侧,鹰咀山,也通往东莞凤岗,我们也梳理了必要的远足郊野径出入口。
We surveyed the expressway interface of the entire section and identified two sections that are qualified to be parks under the bridge. Such utilization and transformation of the space untobridge is believed to be the trend of refined urban renewal in Shenzhen in the future. On the west side, Yingzui Mountain also leads to Fenggang, Dongguan. We also sorted out the necessary entrances and exits of hiking country trails.
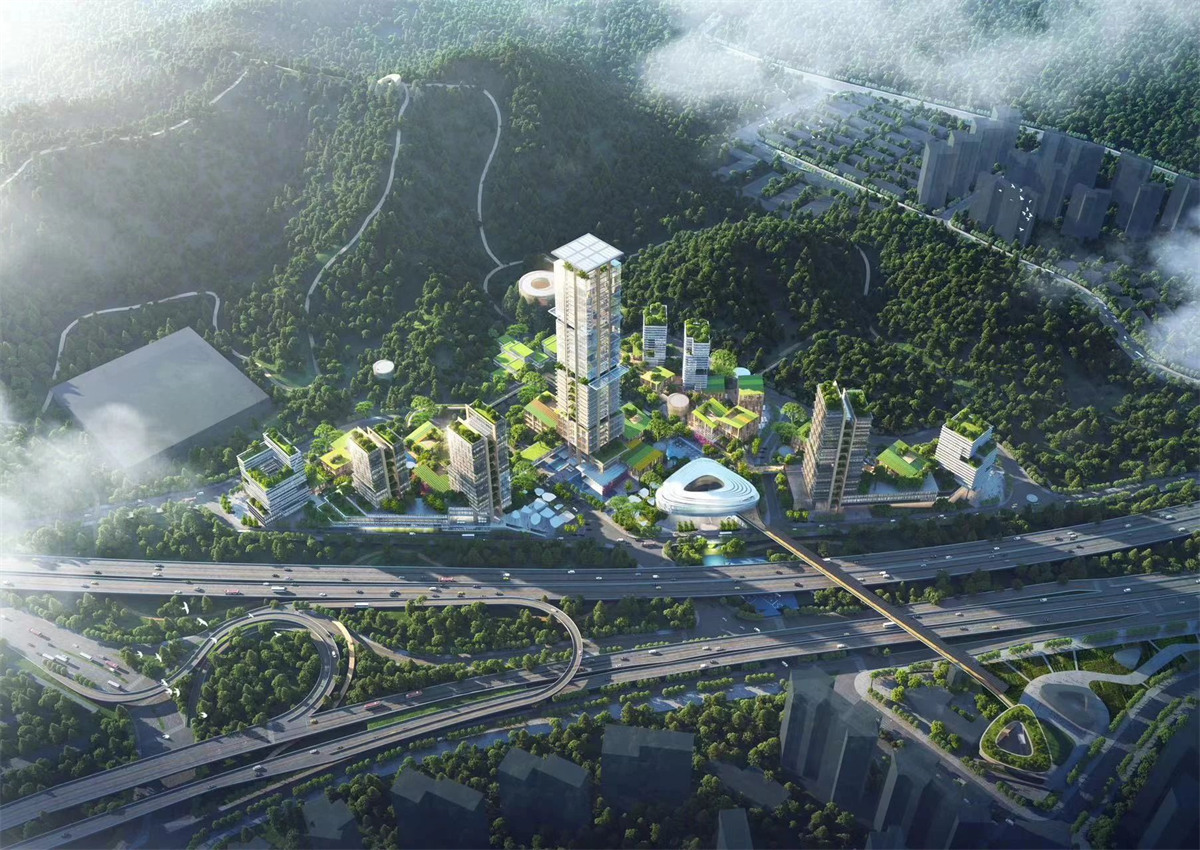
外快内慢,对于场地内部的交通组织,我们给出了一个「外快内慢」的优化方案,去呼应我们「外紧内松」的开发量策略。
For the traffic organization inside the venue, we have given an optimization plan of “fast outside and slow inside” to echo our development strategy of “tight outside and loose inside”.
在场地外侧,拓展并增加双四道路,组织区域的到发和对外联系,兼顾场地进出集散,包括地下的进出,这样场地内部的车流可以降到最少,村庄的宁静也可以最大化保留。
On the outside of the site, expand and increase the double-four road, organize the arrival and departure of the area and external communication, and consider the in and out of the site, including the underground in and out, so that the traffic flow inside the site can be minimized and the tranquility of the village can be maximized.
沿山路降到双二,把靠山的路权还给慢行和悠游,去消弭场地和山体的界限。
Descend to double-two along the mountain road and return the right of way to the backing to slow and leisurely travel, to eliminate the boundary betconsider the mountain.
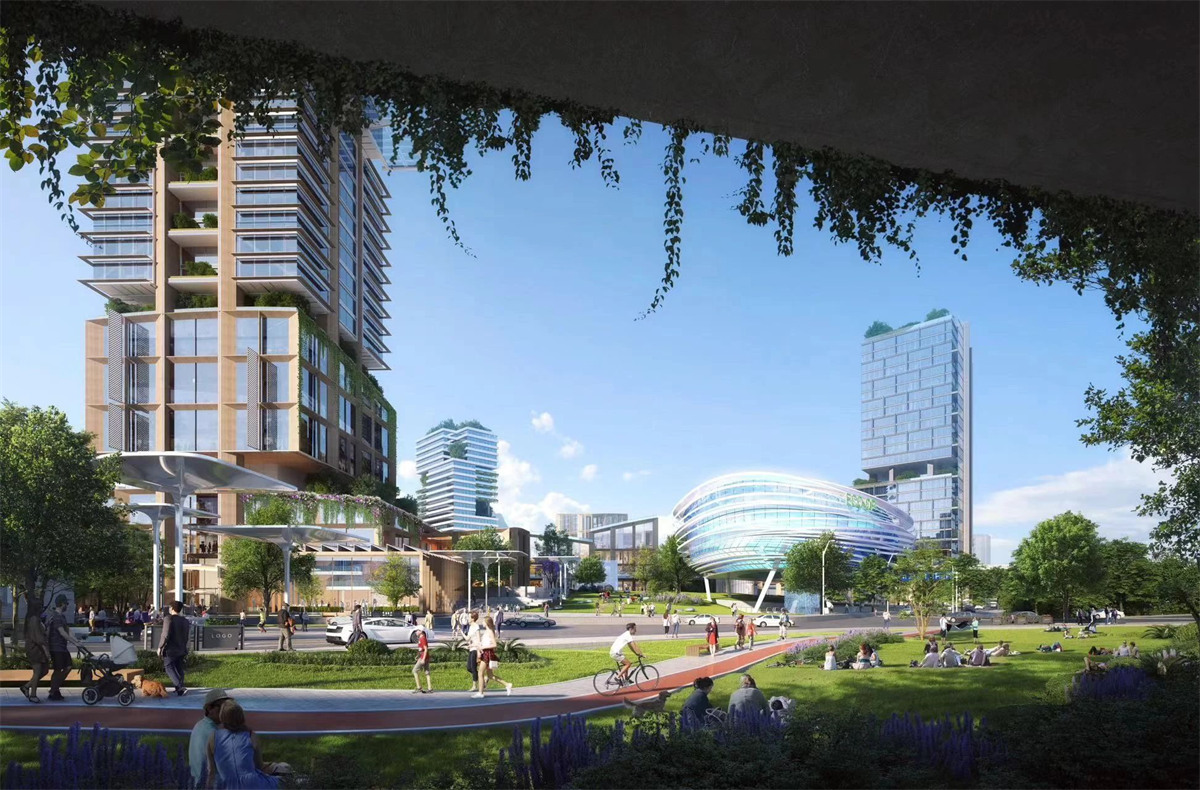
工社智谷,在整个场地最核心的位置,我们建议将清辉路绿廊在我们的场地里微微扭转,形成一个工社智谷,真正服务于慢行的,和建筑功能无退线咬合的绿廊,公共体验一定是更好。
Gongshe Zhigu, at the core of the entire site, we propose to slightly twist the green corridor of Qinghui Road in our site to form a Gongshe Zhigu, which really serves slow-moving people, and integrates with the architectural function without retreat. The green corridor, the public experience must be better.
内侧GIC地块的东界面的公共友好性,也能极大地提高;并且城市绿廊通往鹰咀山的接口也更大方。结合清辉路的桥下运动公园,我们整个项目的主门户入口的形象,都更加鲜明大气。
The public friendliness of the east interface of the inner GIC plot can also be greatly improved; and the interface between the urban green corridor and Yingzui Mountain is also more generous. Combined with the sports park under the bridge on Qinghui Road, the image of the main portal entrance of our entire project is more vivid and atmospheric.
它也是一个结合实验和体验的空间,我们所有智能生态的技术,都可以在这条中轴上展示、互动和收集数据,它可以就像是蓬皮杜的立面一样,是一个很先锋的、外置的、看得见的建筑技术试验场,最后它也是一个面向未来的空间,它的密度不高,使用装配式或者预制的构件,可以在未来我们有新的功能需求的时候进行体量的替换、重组、改造,像一个灵活的插线板一样。
It is also a space that combines experimentation and experience. All our intelligent ecological technologies can be displayed, interacted, and collected data on this central axis. It can be like the façade of the Pompidou. It is a very pioneering, an external and visible building tecinteracted,st site, and finally it is also a future-oriented space. Its density is not high. Using prefabricated or prefabricated components, it can be constructed when we have new functional requirements in the future. Quantity of replacement, reorganization, and transformation, like a flexible patch panel.
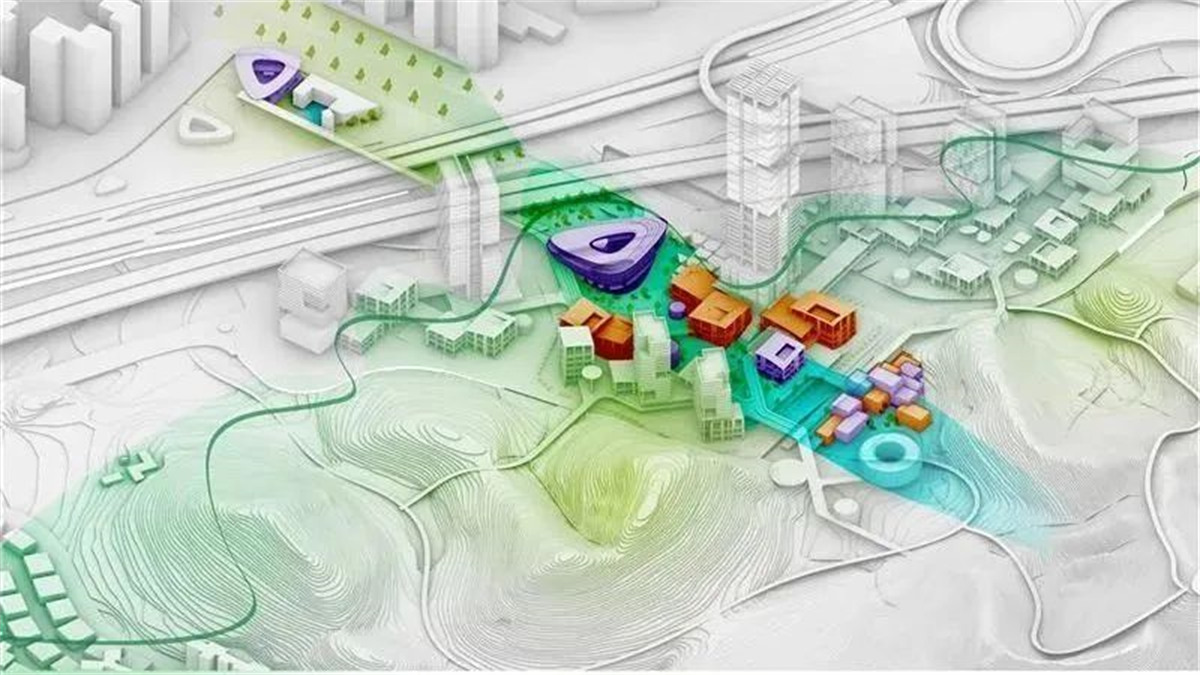
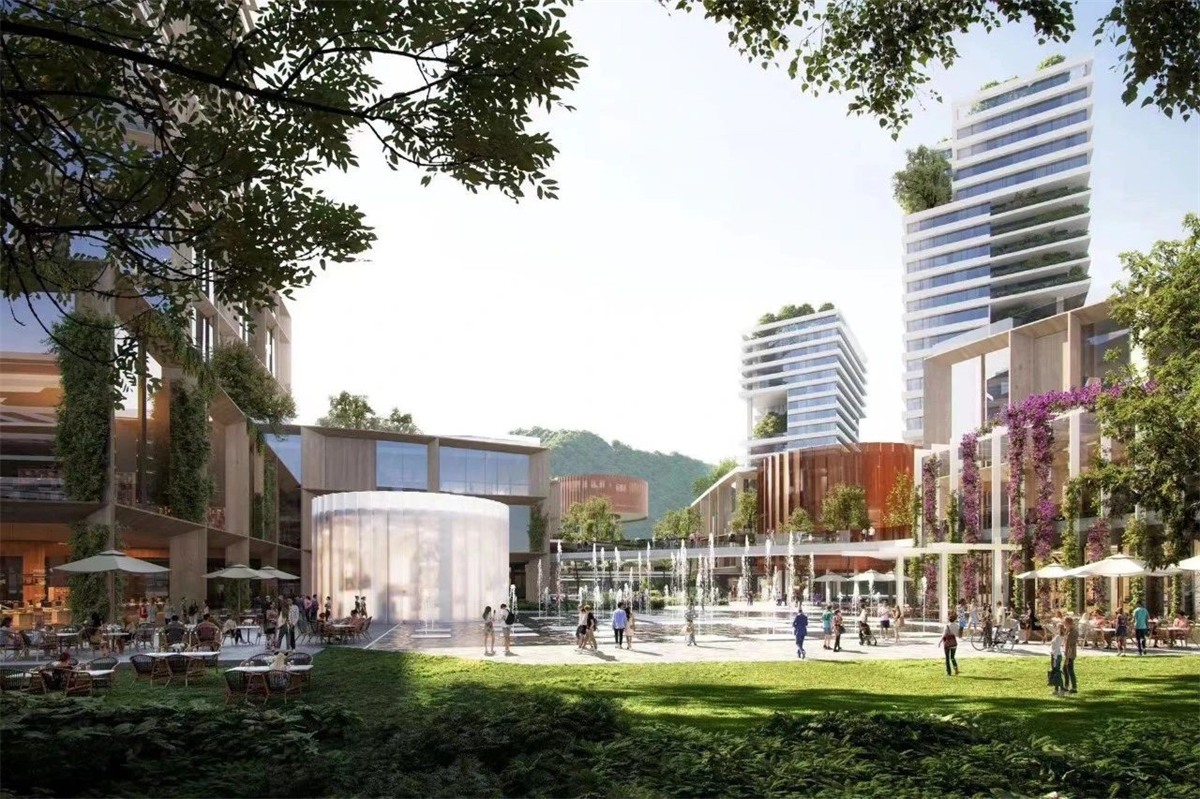
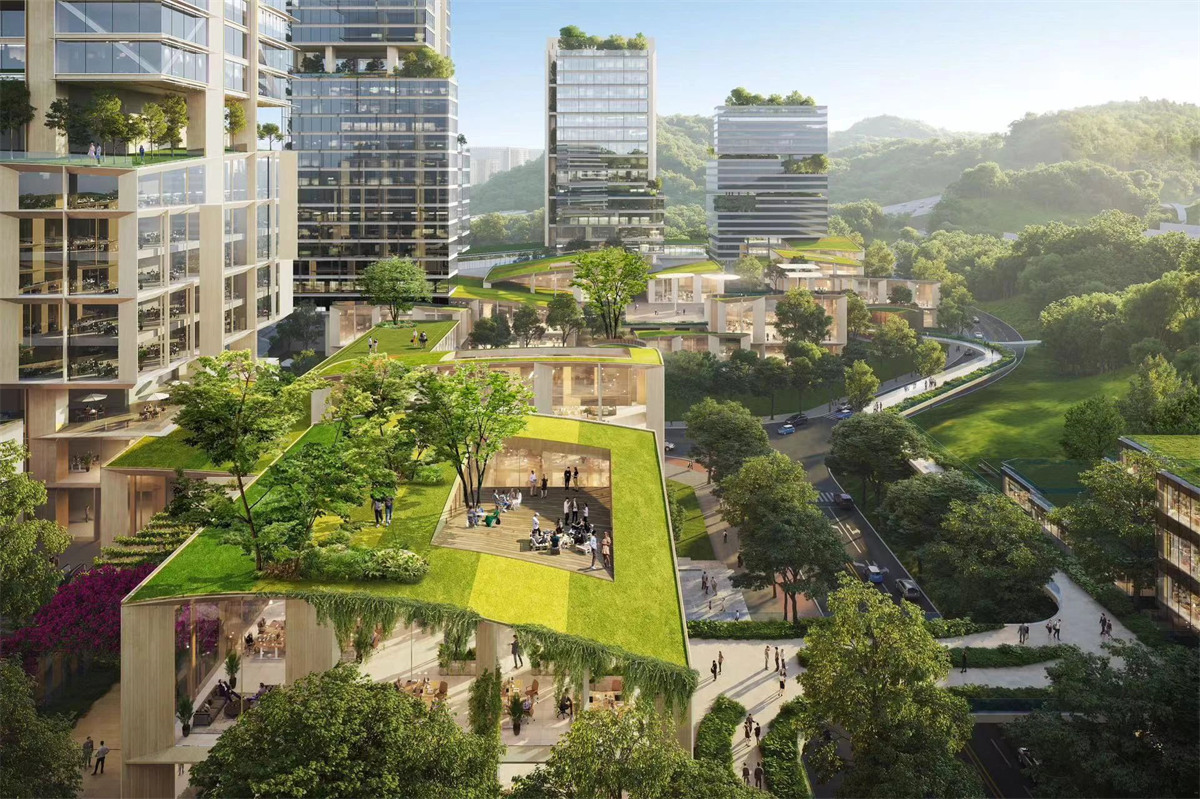
跨界工社 Crossover commune
我们分析了三大集群六大产业的策划,把空间产品分成了,营造、交互、生息三类,在空间上也呼应我们在垂直方向上划分的,地表层,高速层,天际层。垂直方向上和平面上,我们也都针对了他们的私密需求,进行了合理分配。平面上,「营造」「交互」功能以T型结构居外、居中。「生息」则沿山及南北两侧布置,清静自然。GIC地块,埋得很深,可达性并不好,但因为绿廊的扭转,它的东界面的公共性极大的提高。
We analyzed the planning of the three major clusters and six major industries and divided the space products into three categories: construction, interaction, and life. The space also echoes our vertical division, the surface layer, the high-speed layer, and the sky layer. Vertically and horizontally, we have also made reasonable allocations for their privacy needs. On the plane, the functions of “creation” and “interaction” are located outside and in the center with a T-shaped structure. “Life” is arranged along the mountain and on the north and south sides, which is quiet and natural. The GIC plot is deeply buried, and the accessibility is not good, but because of the twist of the green corridor, the publicity of its eastern interface has been greatly improved.
1号地和3号地,我们都确保用裙房和塔楼守住高速界面,但底层架空,通往内侧低密的家园村庄。3号地块中央我们保留了雨林水庭,去还原场地上原有的树木银行的记忆。1号地块北入口的位置,我们结合宿舍布置了一个标志性的社区大阳台,可以和外部社区共治共享。
For Sites 1 and 3, we ensured that the high-speed interface was protected with podiums and towers, but the ground floor was elevated, leading to the inner low-density home village. In the center of Plot 3, we retained the rainforest water court to restore the memory of the original tree bank on the site. At the location of the north entrance of Plot 1, we combined with the dormitory to arrange an iconic community balcony, which can be shared with the external community.
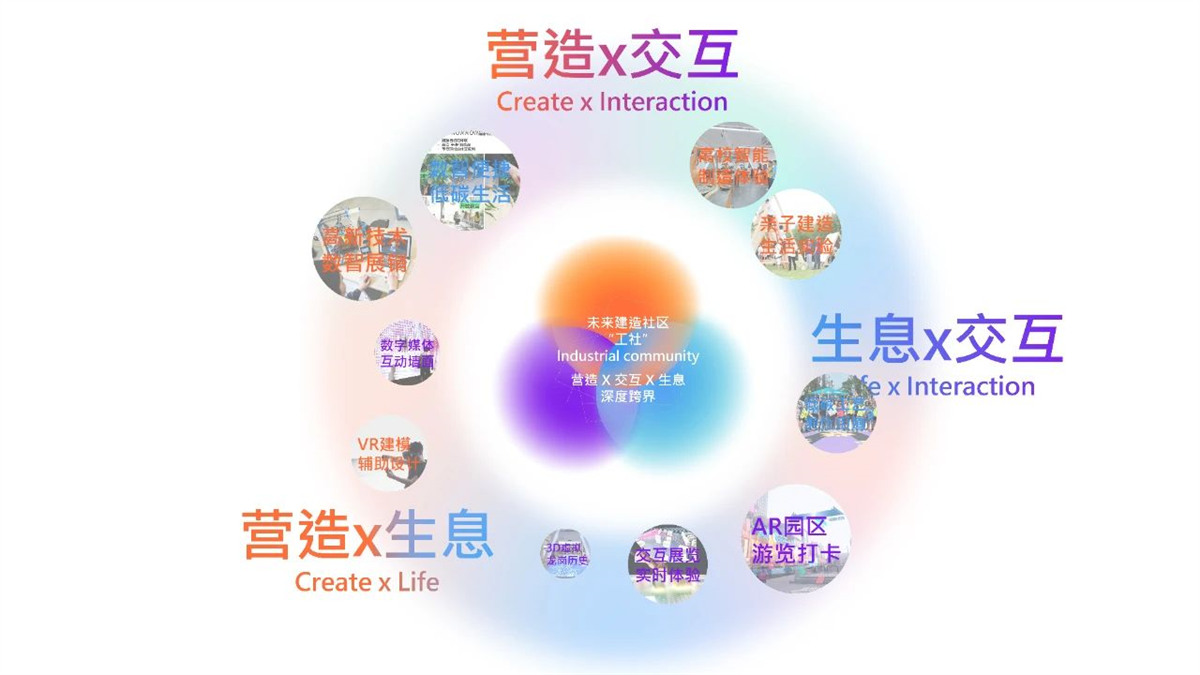
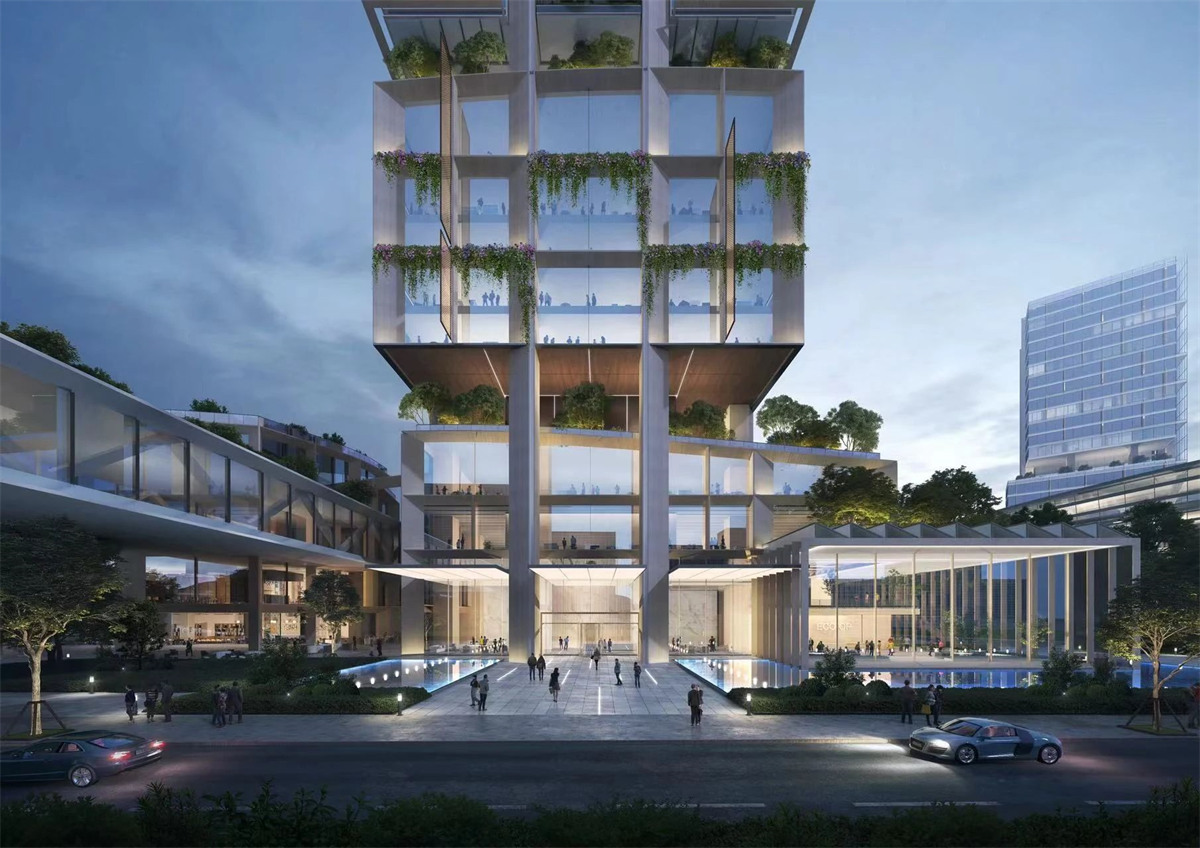
富有层次的自然垂直社区和绿色可持续技术将打造城市界面的低碳形象。建筑工社将融合产业和家园,跨界传统建造智慧与先锋科技。跨界传统建造智慧与先锋科技。整个建筑家园,将形成一个完整的可持续的低碳园区系统。
Layered natural vertical communities and green sustainable technologies will create a low-carbon image of the urban interface. The construction company will integrate industry and home, cross-border traditional construction wisdom and pioneering technology. Cross-border traditional construction wisdom and pioneering technology. The entire building home will form a complete and sustainable low-carbon park system.
工作生活服务各功能有机融合,不再有严格清晰的界限,成为建筑行业的超级有机自然综合体。绿毯剖面成为怡人尺度的小岛单元绿洲街道,多首层的多孔空间能让工作,生活,休闲各体系无缝衔接。人文关怀,生态健康,为建筑人提供一个舒适的家园。
The functions of work and life services are organically integrated, and there are no longer strict and clear boundaries, becoming a super organic natural complex in the construction industry. The green carpet section becomes an oasis street in a pleasant-scale island unit. The porous space on the first floor allows seamless connection between work, life, and leisure systems. Humanistic care, ecological health, provide a comfortable home for the construction people.
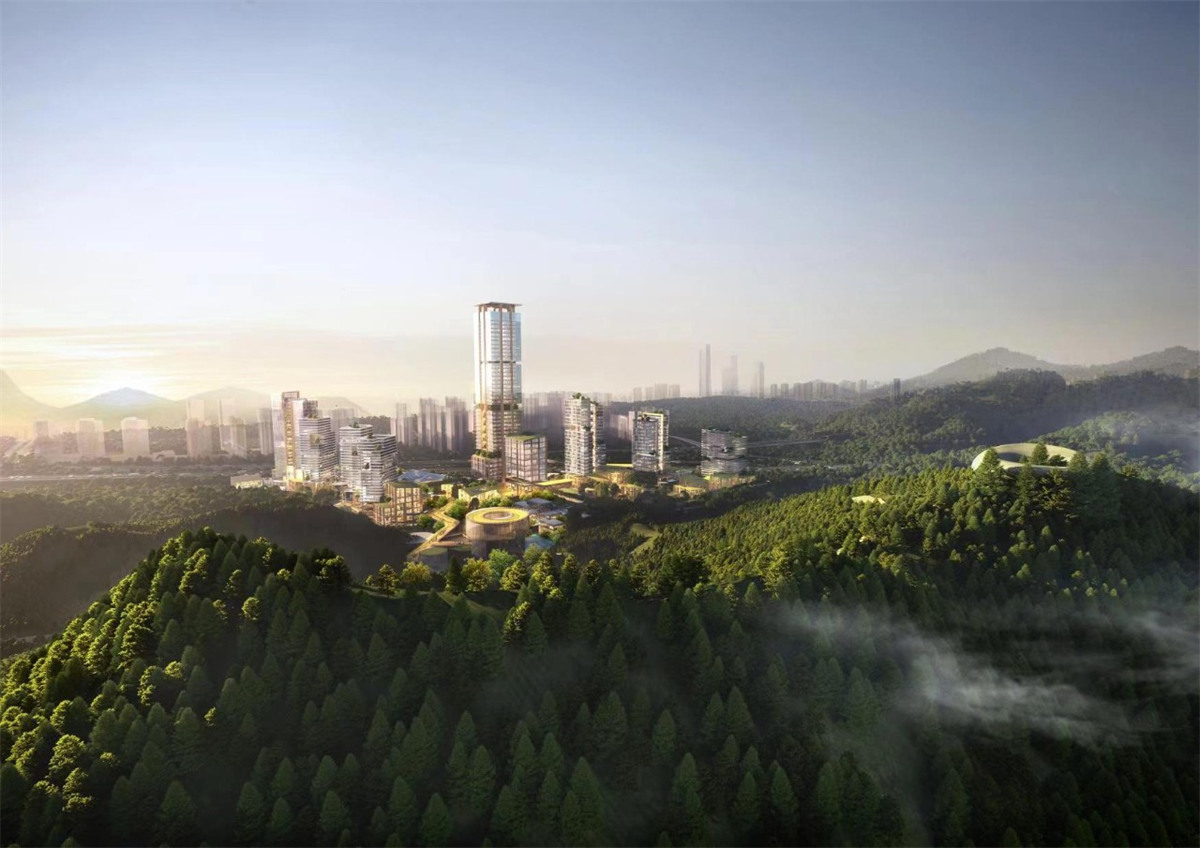
跨界未来 Crossover experience
结合岭南气候特点,串联生态,绿色建筑技术和应用,形成具有岭南特色的绿色地毯建筑技术网络。以提供一个整体的,综合的可持续设计方案来满足工社的需求。我们将绿色DNA至于我们设计的核心。我们使用Green BIM 科学设计支持平台来设计建筑。海绵城市设计理念完全融入整个设计。中和工社,就是碳中和和绿色建筑的用武之地。智慧社区管理,绿色建筑运营,智慧能源检测和智能空气质量检测系统。
Combined with the climatic characteristics of Lingnan, connect ecology, green building technology and application to form a green carpet building technology network with Lingnan characteristics. To provide a holistic, integrated sustainable design solution to meet the needs of the labor community. We put green DNA at the heart of our designs. We use the Green BIM scientific design support platform to design buildings. The sponge city design concept is fully integrated into the entire design. Neutrality Industrial Co., Ltd. is where carbon neutrality and green buildings come into play. Smart community management, green building operations, smart energy testing and smart air quality testing systems.
深圳建筑产业生态智谷总部基地一期
城市设计与建筑设计总承包国标招标
客户:深圳市龙岗区城市建设投资集团有限公司
功能:
城市设计范围 74.6公顷
基地总部设计范围 27.8公顷
建筑设计范围 4.6公顷
计容建筑设计面积 393000平方米
进度与奖项:2022年国际竞赛设计第一名
联合单位:
深圳市华阳国际工程设计股份有限公司
凯达环球建筑设计咨询(深圳)有限公司
卓美设计(zhuomei)
卓美(ZhuoMei)全球设计师平台
找灵感看案例下素材,帮助设计师提升工作效率、学习成长、开拓眼界 、 学好设计 ,一站式为你服务。平台提供全球案例、灵感图库、设计名师、环球导航、设计课程、设计社区,软件大全、实时直播、3d模型 、 Su模型 、 材质贴图 、 cad图纸 、 PS样机等素材下载。
● 官网站:zhuomei.com.cn
● 微信号:cpd2014
● 公众号:卓美设计
Open the zhuomei, open the linked world ! Make design easier。
